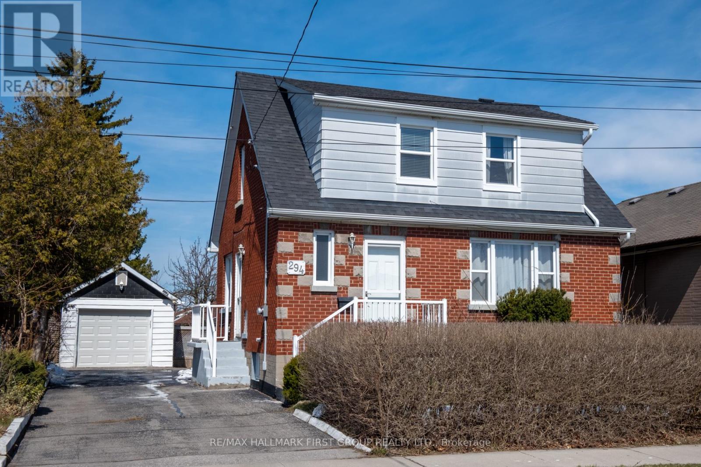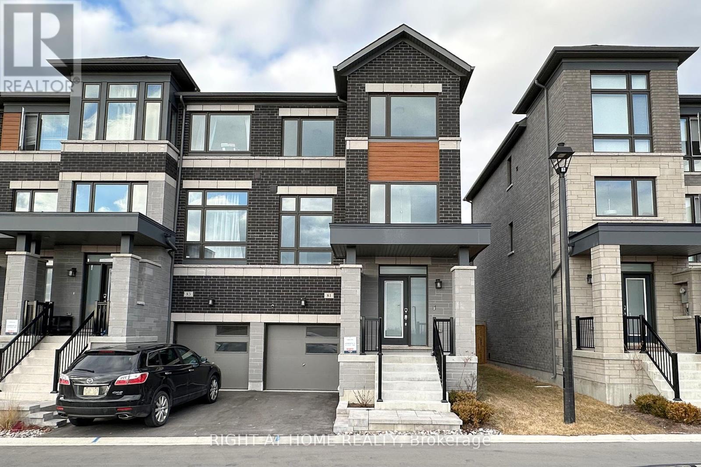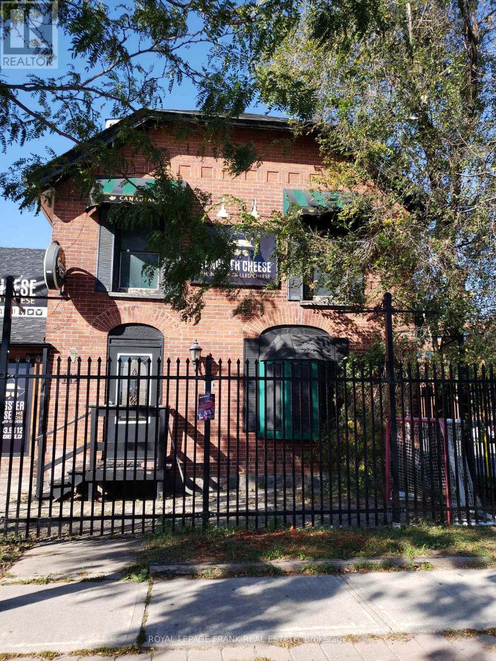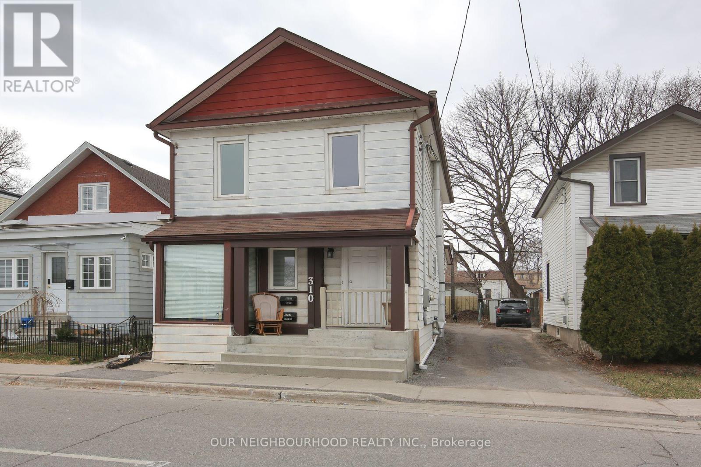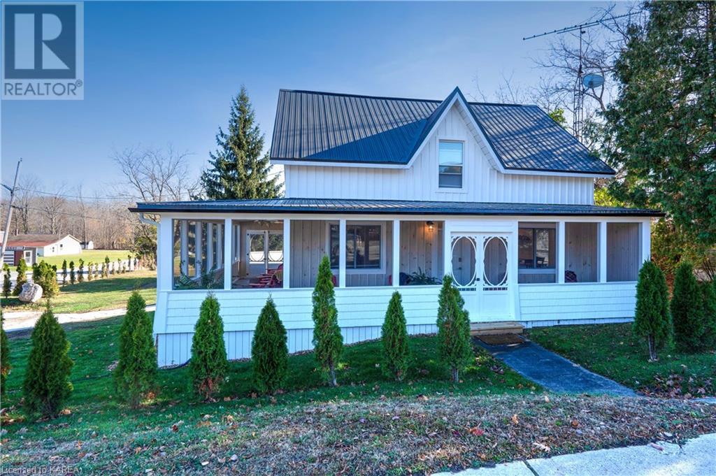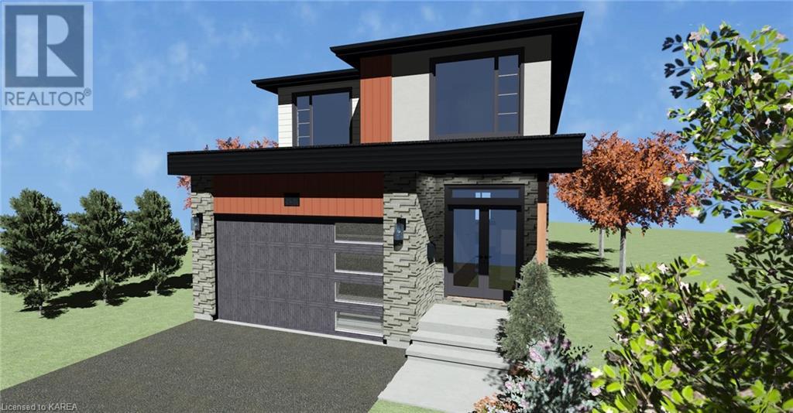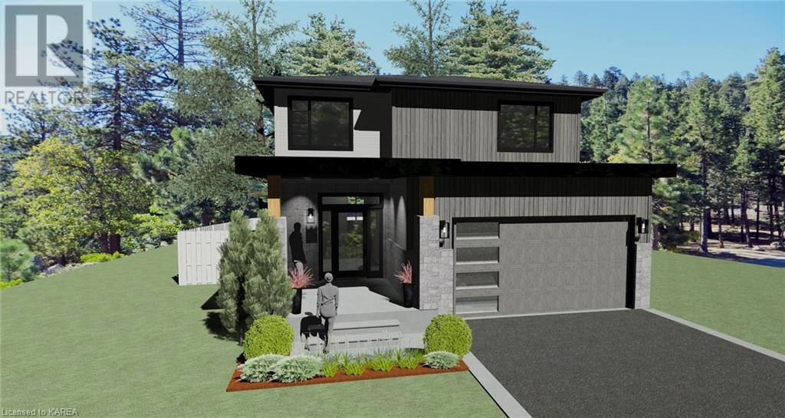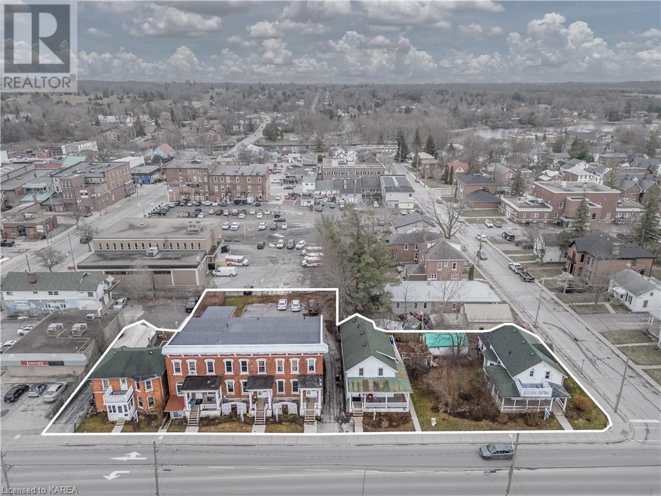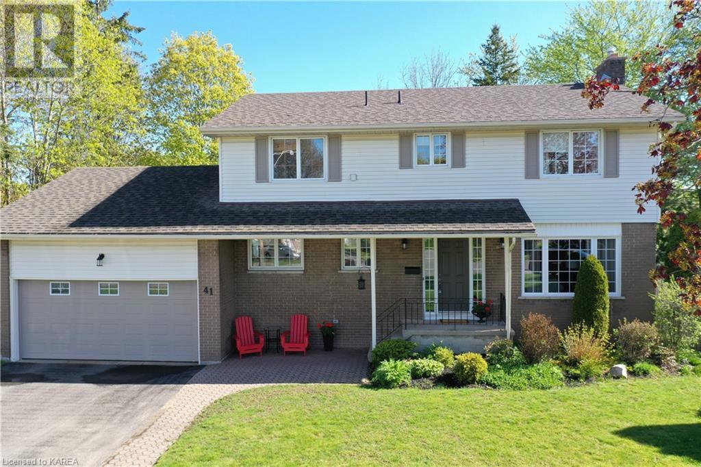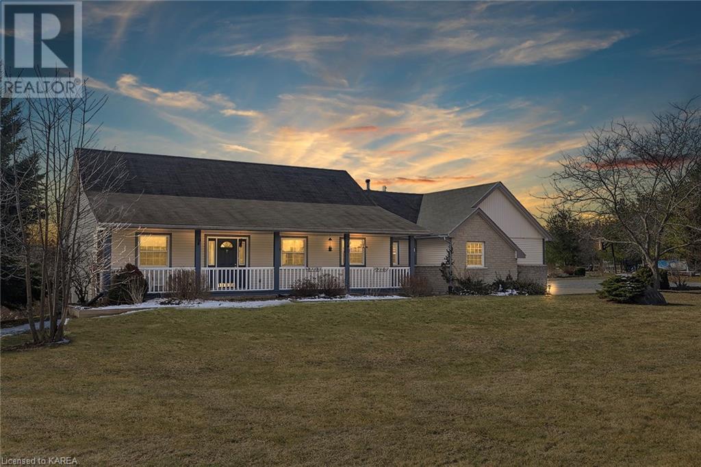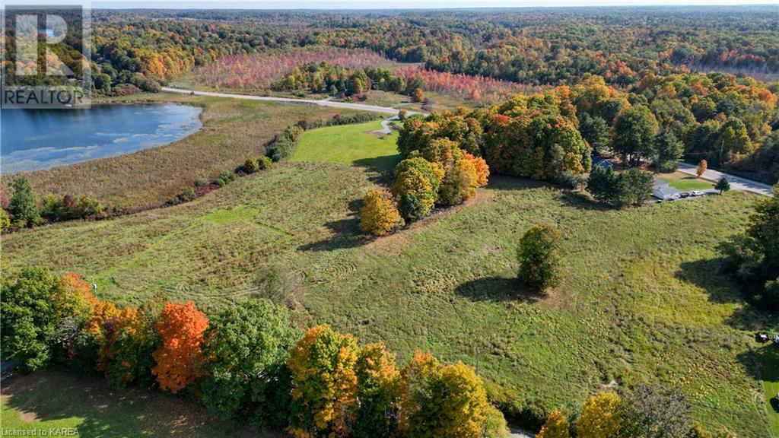National Shared Listings
#201 -111 Simcoe St N
Oshawa, Ontario
Elegant Building Awaits Your Business!! 1110 SqFt Of 2nd Floor Office Space, Front Entrance And Rear Entrance. Located Just 750 Metres From the 350,000 SqFt Durham Region Consolidated Courthouse. North Downtown Core Location w/ On-Site Parking, Additional Parking Avail. Walking Distance To Gm Centre, Lakeridge Health Centre, Regional Cancer Centre, Restaurants And Shopping, And Ontario Tech Downtown Campus. Other space also available. **** EXTRAS **** Two offices, In-Suite Washroom and kitchen. Public Transit At Doorstep w/ Direct Route To Ontario Tech North Oshawa Campus. Downtown Holiday Inn as Neighbour! Building Accessible w/ Elevator. (id:28587)
RE/MAX Jazz Inc.
294 Wolfe St
Oshawa, Ontario
Welcome to 294 Wolfe St. Quiet neighbourhood close to schools, shopping, transit easy 401 access. Home features 3 bdrms, 3 baths, spacious main floor layout, modern kitchen w/granite countertops, pot lighting, brkfst bar, SS appliances, big dining area w/sliding glass walkout to deck overlooking huge fenced backyard. Main flr 2 pce bath, large living room, 2nd floor with 3 bedrooms & renovated main bath. Separate side entrance to finished basement with rec rm, bdrm, reno'd 3 pce bath & kitchenette. Home is clean & freshly painted, move right in! **** EXTRAS **** parking for 4 cars plus detached garage, (id:28587)
RE/MAX Hallmark First Group Realty Ltd.
81 Douet Lane
Ajax, Ontario
You'll absolutely love this spectacular end-unit Townhouse with nine-foot ceilings, large windows and gleaming Hardwood Floors.81 Douet features a Fantastic open-concept Main Floor including a Gourmet Kitchen with Centre Island with Breakfast Bar, Quartz Counters and Stainless Steel Appliances. GIts Open-concept Main Floor with walk-out off the kitchen and floor-to-ceiling window in the Living Room, leaming Hardwood Floors and Stairs throughout and a main floor poweder room. The upper level offers Broadloom in the 4 spacious Bedrooms and A Convenient second-floor Laundry - the Primary Bedroom has a 3-piece Ensuite with Glass Shower! The Finished Basement Rec Room4th Bedroom is on the Lower Level with a 4-pc Bath and walk-out to the Backyard. Unlike many of the Townhouses being built in Ajax, the unit does have a Backyard and sits directly across the road from a future neighbourhood Park! Excellent location, close to all amenities, like Shopping, Dining, Excellent Schools, Transit. **** EXTRAS **** Miles of walking and biking trails on the Ajax waterfront. Only a 2 minute drive to Lynde Shores. Easy access to Hwy. 401 at Salem Rd.Single-car Garage & Parking for one car in the Driveway, Visitor Parking directly across the street. (id:28587)
Right At Home Realty
112 Colborne St E
Whitby, Ontario
Prime downtown Whitby pub/restaurant across the street from brand new Brookfield 6 Storey development! 3,237 SF space, 3 separate seating areas including a bar, two dining areas, basement party room, and a large sunny patio. Licensed for 134 indoor and 92 patio. TMI is payable on total square footage of 5,110 sq.ft which includes basement, however rent is applicable only to the upper level (3,237sq ft). Total monthly rent $9,270.68 + hst + utilities (id:28587)
Royal LePage Frank Real Estate
310 Albert St
Oshawa, Ontario
Join the wave of transformation sweeping through the neighborhood as local initiatives and development projects breathe new life into area. Walking distance to the future GO Station. Quick commute to Ontario Tech & Durham College and easy access to 401. Looking to get into the market? This legal 2 unit property provides options for investors, house hackers, and first time home buyers. Upper is a 2 bedroom & 1 bath unit with open concept living and dining. A great tenant occupies the main level 2 bedroom & 1 bath unit. **** EXTRAS **** 2 Fridges, 2 Stoves, Washer & Dryer, Hot Water Tank (id:28587)
Our Neighbourhood Realty Inc.
30 Drummond Street
Newboro, Ontario
Classic century home located in the beautiful village of Newboro. The property has commercial zoning (CL), which gives a variety of options for use. The home has had substantial renovations recently and is stunning in every way! The house sits on a double lot fronting on Drummond Street (Cty Rd 42) and stretches back along Bay Street all the way to Stevens Street. The main floor of the home features an entry way for boots and shoes, a beautiful kitchen, dining area, main floor bedroom or den plus a 3 pc bathroom with a laundry area. The second floor has three bedrooms as well as a 2 pc bathroom. A beautiful feature of the home is a wrap around covered front porch for enjoying time relaxing in a sheltered and bug-free environment. There is also a rear deck for added outdoor space. The home has a metal roof, heating is via forced air propane and is serviced by a drilled well and septic system. The large lot offers plenty of outdoor space plus also has a single car garage located mid-way back along the property. Newboro is located on the shores of Newboro Lake, with a public boat launch available for access to the Rideau System. Enjoy great shopping and dining in the village or just down the road in Westport. (id:28587)
Royal LePage Proalliance Realty
133 Mcdonough Crescent
Amherstview, Ontario
Welcome back to Lakeside subdivision in Amherstview. Brookland Fine Homes is pleased to introduce fresh and modern elevations including this 1774 sqft Grindstone plan. Impressive living space with 9 Ft. main floor ceilings, vinyl plank flooring in the principal living areas and dura ceramic flooring in the wet areas. Open concept main floor layout with large kitchen with island open great room and dining area overlooking the rear yard. Patio door leading to convenient covered deck for future enjoyment. Two piece main floor bathroom. 3 Bedrooms and 2 full bathrooms including dreamy primary bedroom complete with parents retreat area and garden door leading to private second floor covered deck area. Four piece ensuite with walk-in shower and double vanity. (id:28587)
Royal LePage Proalliance Realty
157 Mcdonough Crescent
Amherstview, Ontario
Brookland Fine Homes Hudson model set in Phase 8 Lakeside subdivision in Amherstview. Sitting on a corner lot, this modern plan offers a 4 bedroom two storey design. Boasting just over 2100 sqft of well-appointed living space this home offers an open-concept great room and dining area. Large kitchen with center island and pantry. Convenient main floor mudroom with laundry. Upstairs you will find a rear yard facing primary bedroom complete with a walk-in closet and ensuite featuring a walk-in shower and double vanity. Three generous secondary bedrooms with a large five-piece main bathroom. 9 ft main floor ceilings, stone countertops, engineered hardwood on the main floor, and other signature Brookland Fine Homes finishes await you. (id:28587)
Royal LePage Proalliance Realty
14-30 Bridge Street W
Napanee, Ontario
Welcome to an exceptional investment opportunity in the heart of downtown Napanee! This listing presents a unique chance to own an entire side of a town block, comprising four distinct properties with a total of 12 rental units. 14 Bridge St is a charming duplex, offering two separate rental units. Each unit boasts its own unique features and character, providing comfortable living spaces for tenants. 18 Bridge St. has nine rental units currently occupied. With a mix of layouts and sizes, these units cater to a diverse range of renters, ensuring steady income potential. 24 Bridge St is a single-family dwelling, perfect for a small family or individual tenant seeking a cozy yet spacious living arrangement. 30 Bridge St is another duplex property, providing two additional rental units. Whether for small families or individuals, these units offer convenience and comfort in a desirable downtown location. All buildings in this package deal showcase the enduring appeal of brick or siding exteriors, adding to their aesthetic appeal and long-term durability. Moreover, their downtown location ensures easy access to shopping, schools, and other essential amenities, enhancing their attractiveness to potential renters. Rarely does an opportunity arise to acquire an entire side of a town block in one comprehensive package. Don't miss out on this chance to invest in a portfolio of properties with century charm and lucrative rental potential. Seize the moment and make this exceptional offering yours today! (id:28587)
Exit Realty Acceleration Real Estate
41 Hollywood Place
Brockville, Ontario
Welcome to 41 Hollywood Place you will love this house...This home is located at the end of the cul de sac in a quiet neighborhood. Offering 3 bedrooms, 3 bathrooms, Large gourmet kitchen for the chef in the family with granite counter tops, center island and includes an eating area! Primary bedroom with ensuite, Separate dinning area, cozy living room with a gas fireplace, Laundry room located on the second floor this could easily be converted into a 4th bedroom, Patio doors lead to a large deck that partially circles the pool for those hot summer days! The finished lower Rec room is perfect for kids or an exercise room. Attached 2 car garage, Private back yard with a garden shed. This home is not only beautiful it has been meticulously maintained and cared for! (id:28587)
RE/MAX Finest Realty Inc.
2038 Park Valley Road
Sydenham, Ontario
Impressive ranch style bungalow situated on 15+ acres of natural beauty with walking trails and mature trees providing lots of privacy and ideal for many uses. Home features modern kitchen with quartz countertops, stainless steel appliances and open to dining area with beautiful maple hardwood floors. Living room with 9ft ceiling, gas fireplace, crown moulding and french doors to a 14 x 14 deck. Master bedroom with walk through to 4pc ensuite with built in drawers and double closets. Two additional generous size bedrooms serviced by a 4pc main bath. Main floor laundry with lots of storage and access to a 2 car garage (24 x 22). Lower level has an additional 1100 sq ft of finished living space, highlighted by a rec room with gas fireplace and french doors leading to a large concrete patio. Sunshine filled bedroom and 3pc bath. Pool table sized games room with 2nd kitchen great for entertaining. Utility, storage and workshop with walkout to rear patio.Interlock parking and front walkway. Beautifully landscaped property. Great place to raise a family with extended family options. Located 8 minutes to the village of Sydenham and 25 minutes to the 401. (id:28587)
RE/MAX Finest Realty Inc.
1094 Shales Road
Perth Road Village, Ontario
Welcome to 1094 Shales Rd. This stunning building lot features 2.74 acres of gentle slopping land, with views of Little Franklin Lake. Located on a quiet road close to local amenities, schools, Little Cataraqui Trail, and is just 20 minutes to Westport, 15 minutes to Sydenham, 9 minutes to Inverary. RU zoned with Drilled Well on the property installed in 2022. (id:28587)
RE/MAX Finest Realty Inc.


