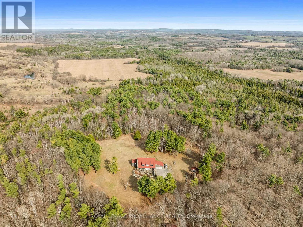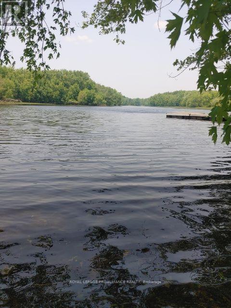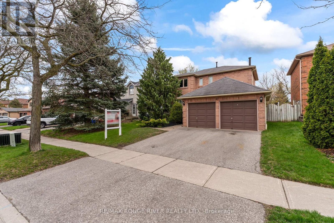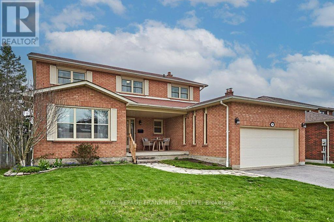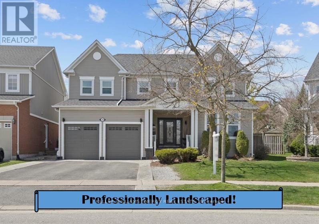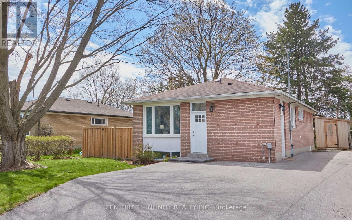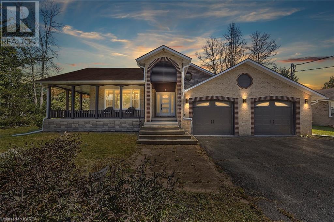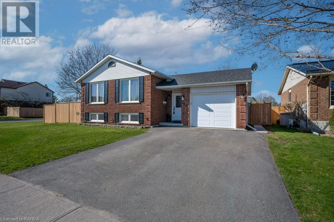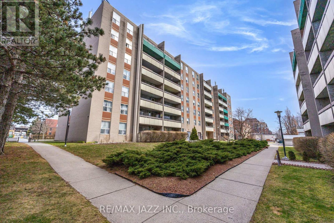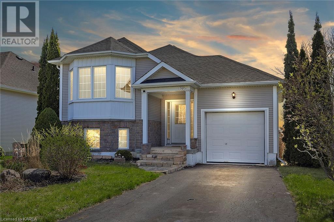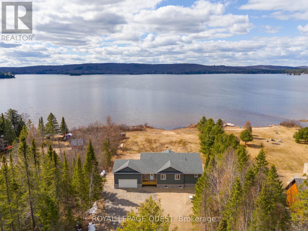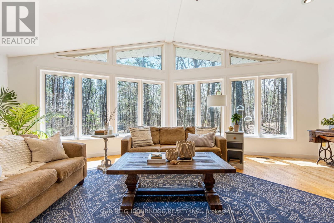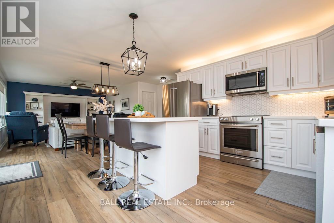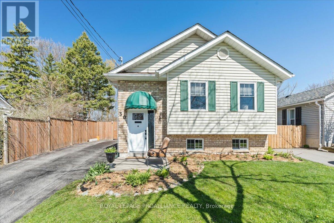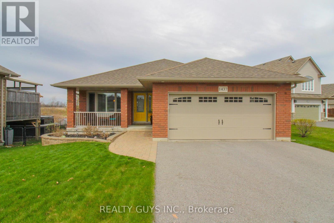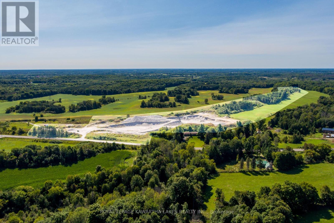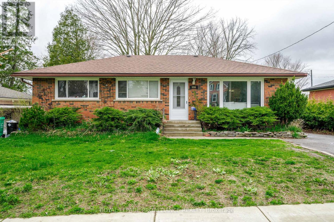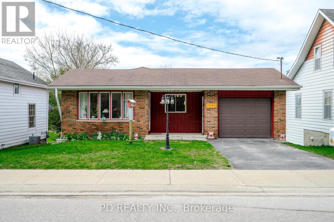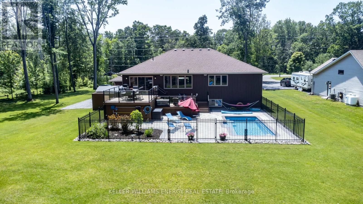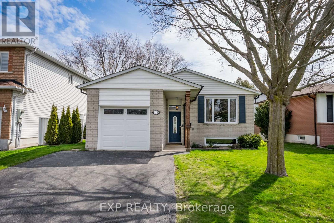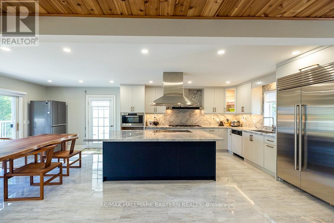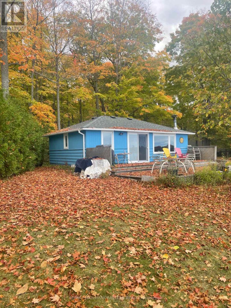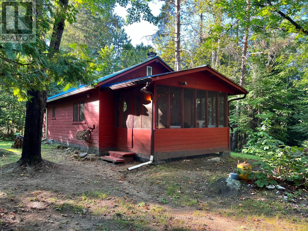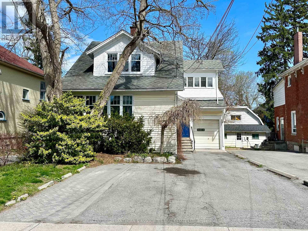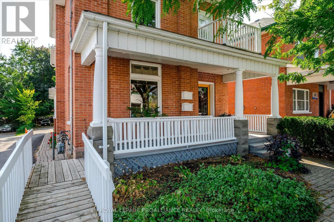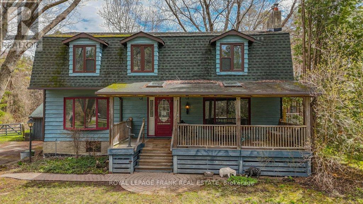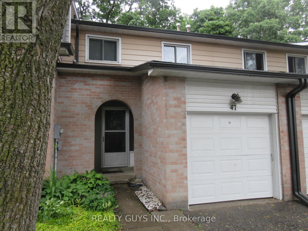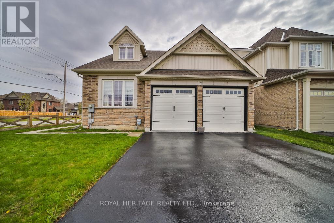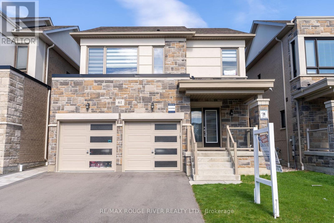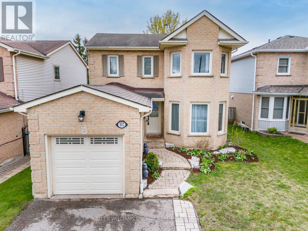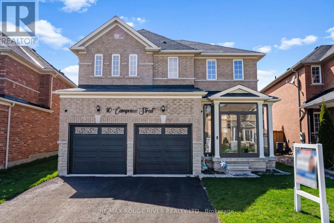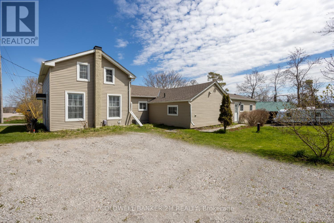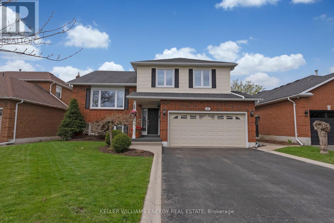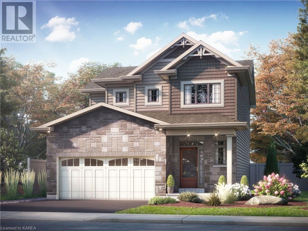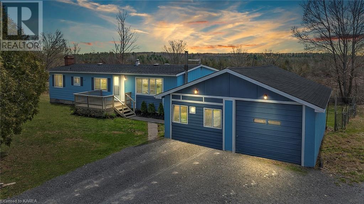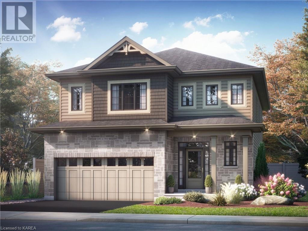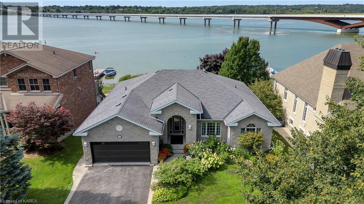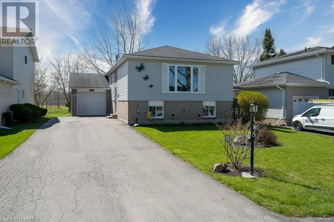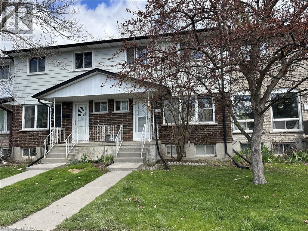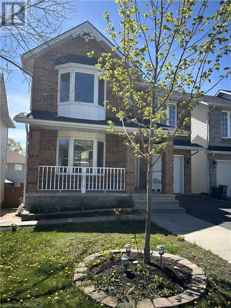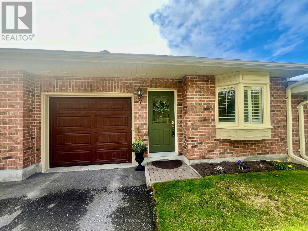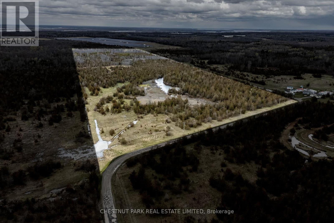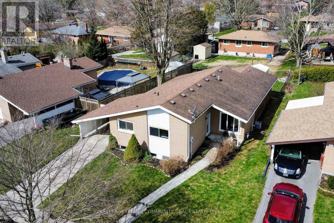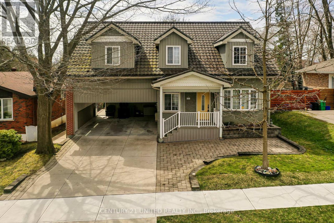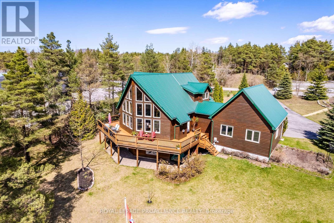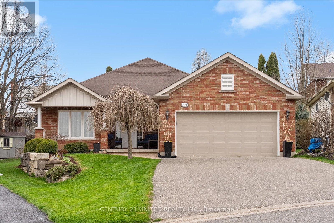National Shared Listings
12927 County Road 29
Cramahe, Ontario
Welcome to Boulder Hall Estate, a sanctuary nestled amidst 100 acres of pristine forest in the rolling hills of Northumberland County. This private haven boasts a seasonal creek, maintained trails, multiple fields, ravines and a two-storey architectural masterpiece overlooking breathtaking vistas that surround this unparallel retreat. Entering through the large foyer you will be greeted with soaring ceilings, exposed beams and ample natural light. The open-concept main living space is perfect for entertaining guests by the gorgeous floor to ceiling, wood burning stone fireplace. The dining area has more than enough space for all your guests for special gatherings. Gourmet kitchen with modern open shelving and gas cooktops. Enter from the Great Room into the tranquil library/office to conduct business or to find a leisure space to read with vaulted ceilings, built-in shelving and massive windows in every direction. Upstairs offers four grand bedrooms, two of which feature private ensuites adorned with lavish tile Walk In showers. Enjoy panoramic views overlooking lush forest and beyond from every angle of the second floor. Descend to the lower level where endless entertainment awaits in the recreation room, with not one, but two wine cellars ensuring your evenings are filled with sophistication and delight! A workshop offers a hobby space for your creativity. Outside, discover an oasis of perennial gardens enveloping the home, creating an idyllic backdrop for alfresco dining on the patios. A greenhouse for garden enthusiasts, a woodshed, a detached PLUS an oversized two-car attached garage. Located mere moments from Villa Conti Oak Heights Estate Winery and a short drive to Warkworth with charming cafes, restaurants & boutique shopping. Refine your game of golf with 3 nearby courses to choose from, adding another layer of leisure to your day. Just under two hours from downtown Toronto, Boulder Hall offers the ultimate retreat from the hustle and bustle of city life. **** EXTRAS **** Notables: Underground hydro lines from road, Septic inspected Apr '24, Eaves cleaned Apr '24, Water system inspected & New well pump Apr '24, WETT Mar '24 **CLICK ON MORE PHOTOS FOR VIRTUAL TOUR AND VIDEO** (id:28587)
Royal LePage Proalliance Realty
3640 12th Line Rd
Trent Hills, Ontario
Are you looking for a peaceful setting to relax and explore natures best? If so, come and enjoy the picturesque Crowe River. Spend your days either relaxing on the dock or out on the river on your kayak, canoe, SUP board, or boat. Enjoy your evenings by a campfire or just relaxing in the one bedroom trailer. The river is locked in on both of the West and East sides, which makes this a very quiet area. You do not want to miss out on this one! (id:28587)
Royal LePage Proalliance Realty
47 Willowbrook Dr
Whitby, Ontario
Welcome to your ideal family abode! This fantastic 3-bedroom home boasts a prime location near schools, shopping centers, public transit, and all the amenities your family desires. Step inside to discover a spacious open-concept living and dining area adorned with new laminate flooring, perfectly illuminated by a large window offering views of the manicured front yard. The updated kitchen is a chef's dream, featuring quartz countertops, a gas stove, and a custom tile backsplash, complemented by a bright breakfast area with sliding doors leading to a generous cedar deck and a private fenced backyard. Cozy up in the main floor family room, complete with a wood-burning fireplace, ideal for relaxing evenings with loved ones. Convenience is key with the recently updated main floor 2-piece powder room. Retreat to the sizable primary bedroom, complete with a renovated 4-piece ensuite and a walk-in closet, offering a luxurious haven to unwind. Two additional spacious bedrooms provide ample closet space, while the updated main bathroom ensures modern comfort. The newly finished basement offers even more living space, with a versatile recreation room perfect for family gatherings, a bonus room for added flexibility, and a convenient laundry area. Don't miss the opportunity to make this delightful home yours, offering both comfort and functionality for your growing family's needs. **** EXTRAS **** Roof 2010, Windows 2023, Furnace/A/C 2016, Cedar Deck & Railings 2019 Living/Dining & Family Room Floors 2024 Fibre Optic Cable (id:28587)
RE/MAX Rouge River Realty Ltd.
289 Glen Hill Dr
Whitby, Ontario
Welcome To This Well-Loved Original Owner Home Sitting On A 60' Wide Lot In A High Demand, Family Friendly Neighbourhood. With 4 Bedrooms, 2.5 Bathrooms And 2,000+ Sq. Ft. Above Grade, This Spacious Family Home Starts Checking All The Boxes On Your List With An Inviting Front Entrance And A Large Covered Porch. Step Inside To An Open Foyer, Sweeping Wood Staircase And Etched Glass French Doors. The Main Floor Features A Large Living/Dining Room Plus Family Room With A Fireplace And Hardwood Floors. The Large Eat-in Kitchen Has A Walkout To A Deck And Private, Fenced Backyard. Make Your Way Upstairs To 4 Bedrooms With Hardwood Floors And A Generous Primary Bedroom With 4pc. Ensuite And Walk-in Closet. The Partially Finished Basement Has Endless Potential. This Home And Location Offers Comfort And Convenience. Your Search Ends Here! **** EXTRAS **** Walk To Parks, Trails, Schools And Shopping/Amenities At Thickson Rd/Dundas St. Open Houses On Sat April 27th And Sun April 28th From 1-4pm. Check Out The Virtual Tour, Video And Floor Plans! (id:28587)
Royal LePage Frank Real Estate
1466 Aldergrove Dr
Oshawa, Ontario
Nestled in the sought-after community of Park Ridge, on a quiet tree lined crescent this home sits on a pie shaped lot with a 79 ft wide backyard. At 2,900 sq ft the home is one of the larger models in the area and has 4 bedrooms with a primary bedroom offering a 2-sided fireplace, sitting area and a renovated ensuite. The kitchen has a massive island, custom backsplash and overlooks the family room and walks out to a professionally finished patio and a charming potting shed/ kids play house and hot tub. Perfect for adults to relax as the kids run wild. Newly replaced windows, doors, and a 200-amp panel, short walk to Schools, Essential shopping, and green spaces. **** EXTRAS **** Unfinished basement offers a blank canvas with egress windows installed. Potential for an in-law suite for multi-generational living/extra living space, a home gym, or a rec area. Don't miss the opportunity to make this beautiful home yours (id:28587)
Keller Williams Energy Real Estate
1008 Centre St N
Whitby, Ontario
This 3+1 Legal Duplex Offers The Perfect Blend Of Living Space And Investment Potential. Featuring Two Well Appointed Units, Each Designed To Provide Comfortable And Convenient Living Accommodations While Also Generating Steady Income. The Location Ensures Easy Access To Amenities, Renowned Schools, Transportation And Restaurants, Making It An Attractive Option For Both Families And Investors. With Separate Entrances For Each Unit, Enjoy Privacy And Autonomy, Enhancing Your Living Experience. The Main Floor Living Room Offers Various Options For Furniture Arrangements, Allowing For Comfort And Functionality. Transitioning Between Indoor And Outdoor Living Is Effortless With Your Own Walkout From The Living Room To The Backyard. Large Windows Throughout The Home Allow For Lots Of Natural Light In Both Common Areas And Bedrooms. The Kitchen Offers Stainless Steel Appliances, Tile Floor And Quartz Countertops. Enjoy The Open Concept Layout And Additional Floor Space As The Third Bedroom Was Opened Up To Accommodate For This. Can Be Converted Back If Necessary. The Newly Insulated Lower Unit Has A Full Kitchen, 3 Piece Washroom, Stainless Steel Appliances, Large Egress Windows, Pot Lights, Ensuite Laundry, Type X Drywall And Vinyl Floor Throughout. Units Are Separated By Self Close Fire Doors. Driveway Offers Ample Parking For Up To 4 Cars. 200 Amp Panel With 20 Amp Sub Panel To The Shed. **** EXTRAS **** 2 Stoves, 2 Fridges, 2 Washer/Dryer, Dishwasher, OTR. Windows '19, Sliding Dr '19, Fire Drs '19, Insulation '19, Type X Drywall '19, Shed '20, Driveway '21, Fence '21, Electrical + Plumbing '21, HWT + Furnace Owned, High Efficient Furnace. (id:28587)
Century 21 Infinity Realty Inc.
2 Creighton Drive
Odessa, Ontario
This beautifully finished, custom-built multi-level bungalow is waiting for its next family! There are so many unique features throughout this spacious home, you will not be disappointed with what it offers! As soon as you walk through the front door, the incredible flair for design and decor will WOW you! With over 3500 ft.² of finished living space on a number of different levels, you will find a beautiful, very functional kitchen w quartz counter tops, eat-in area & separate dining room, living room, main floor primary & 4-piece ensuite incl soaker tub. The laundry is also located on the main level for your convenience. There are 3 additional bedrooms on the upper level, games room & additional storage space as well! In the lower level you will find one more bedroom and incredible space currently set up as a gym. Attached double car garage with parking for multiple vehicles…you must see this beautiful home to appreciate the expansive floorplan & endless upgrades throughout - pot lights, gas fireplace, hardwood flooring, vaulted ceilings & skylights & wrap-around porch, to name a few! Set on a large, ‘park-like’ corner lot, close to all amenities and easy access to the highway, 2 Creighton Drive is available and move-in ready for you and your family! (id:28587)
RE/MAX Finest Realty Inc.
529 Davis Drive
Kingston, Ontario
Welcome Home to 529 Davis Drive, in the heart of Kingston's west end. This stunning 3+1 bedroom, 2 full bathroom home has been meticulously renovated from top to bottom and is move-in ready. The beautiful kitchen features stone countertops, new cabinetry, stone backsplash and stainless steel appliances. The primary bedroom has a walk-in closet and cheater ensuite. The lower level provides potential for a secondary suite with a stunning spa-like bathroom, bedroom, large utility space and a fantastic rec room equipped with a wet bar and fireplace. Within in walking distance, or a short drive, to all of the shopping and restaurants the west end has to offer. (id:28587)
RE/MAX Finest Realty Inc.
#602 -3621 Lakeshore Blvd W
Toronto, Ontario
Incredible value awaits! This 2 bedroom co-op unit offers lots of space and light from the dining area with walkout to balcony, the large living room and two ample bedrooms. This one is waiting for you to make it your home. One underground parking spot and a locker are included. The monthly fees cover all utilities, cable TV, internet and include your property taxes! What a deal! Don't miss the outdoor pool. This building is less than a kilometer to the lake, and surrounded by all amenities. (id:28587)
RE/MAX Jazz Inc.
59 Glenora Drive
Bath, Ontario
Nestled in the esteemed Loyalist Lifestyle Community, 59 Glenora Drive in Bath is the perfect spot for first home buyers or downsizers. This raised bungalow with an attached garage offers convenience and comfort, featuring a deep lot with a sizable deck off the kitchen, ideal for outdoor gatherings. Inside, find over 1200 sq ft of total living space with 1+2 bedroom, all of good size and 2 full bathrooms. Enjoy the fresh appeal of new vinyl plank flooring throughout the home. situated just a stone's throw from the 18th hole of the Loyalist Golf and Country Club, this property presents an excellent opportunity for golf enthusiasts. Experience the serene allure of 59 Glenora Drive-imagine the endless possibilities of calling this place home! (id:28587)
RE/MAX Finest Realty Inc.
0 Moore Avenue
Greater Napanee, Ontario
This quaint community built around the south shore of Hay Bay is located in the quiet Hamlet of Dorland, the 100 ft. x 234 ft. building lot is 20 minutes from the growing community of Napanee, 15 minutes to Kingston, and 5 minutes to the Glenora Ferry. Enjoy quick and easy access to Prince Edward County via the free Glenora Ferry. (id:28587)
K B Realty Inc.
3828 518 Highway
Kearney, Ontario
Introducing this stunning new property with 152 feet of waterfront and privacy on beautiful Sand Lake. This brand new year round home/cottage has just been completed Hosting 3 bedrooms on the main level, the primary bedroom opens up to the massive deck through patio doors perfectly poised to capture the picturesque waterfront view, a spa like ensuite and walk in closet. The heart of this abode features vaulted ceilings with exposed wood beams, a cozy fireplace and an abundance of natural light in the expansive open kitchen and living room space. Enjoy the convenience of the inside entry to the laundry/mud room from the double car garage. Immerse yourself in the beauty of breathtaking sunsets from the massive west facing deck that runs along the entire length of the home and overlooks the stunning lake views. Additionally, a 3 season Muskoka room offers a retreat to enjoy the outdoors from within. The completely finished basement features a large family room, 4th bedroom or office, bathroom, games area and a 12' long wet bar. This exceptional location is just a short drive to Kearney, Algonquin Park and surrounding wilderness year round... hiking, walking and ATV trails, snowmobiling, snowshoeing, skating and cross country skiing is just the start of what's offered for the outdoor enthusiast... This magical oasis has been constructed with quality from the ground up.. Tarion Warranty. Cease this opportunity to own a piece of paradise. Don't miss this chance to set the stage for a lifetime of cherished memories and make this dream... your reality. (id:28587)
Royal LePage Quest
599 6th Line W
Trent Hills, Ontario
Welcome to your spacious family retreat nestled on a private 1.23 acre wooded property. The heart of the home is located on the upper level which living spaces feature an updated kitchen and dining area w/ a 9 foot island/breakfast bar and the airy living room with vaulted ceilings and wall to wall southern exposure windows. Not to be missed is the primary bedroom with fireplace, 3 season sunroom and private deck access. Completing the upper level are a second bedroom and updated 5pc washroom. The versatile ground level, which could easily be converted into an in-law suite, has a large family room with wood stove, two bedrooms, 3pc washroom and a bonus room to suit your family's needs. Situated on the outskirts of Campbellford, enjoy rural living with the convenience of nearby amenities and a short bus ride to schools. (id:28587)
Our Neighbourhood Realty Inc.
2017 Pratt's Marina Rd
Smith-Ennismore-Lakefield, Ontario
Chemong Lake very special property! Whether you are looking for a year-round home or a four-season cottage this property presents tremendous value and is priced to sell quickly. A two-bedroom gem done to the nines and very well cared for. Recent renos include appliances, flooring, furnace, shingles, bathroom, kitchen, dock and deck and yes it has central air too. When we called for the virtual tour, she asked is this home staged? but truthfully its just the way the owners keep it. Take a look at the virtual tour and you will see why this should be your home or cottage. School bus route mail delivery garbage and recycle pick up it is all right here just waiting for you! Enjoy all the Trent Severn Waterway has to offer! (id:28587)
Ball Real Estate Inc.
30 Caroline St
Kawartha Lakes, Ontario
Move in ready! Welcome to this gorgeous, immaculate, and lovingly maintained home, completely renovated top to bottom with quality finishes and workmanship. Including new flooring, doors & trim throughout; new bathrooms; finished basement; 4 spacious bedrooms; approx total of 1800 sq ft of finished living space up and down, a new kitchen with gas stove that leads outside to a private side deck. A fully fenced yard with a new stone patio for those summertime BBQ's and family gatherings around the outdoor fireplace. Walking distance to downtown and in the heart of Kawartha Lakes. Perfect for families or downsizers! Be in your new home by summertime and enjoy all that the Kawartha Lakes area has to offer year round! **** EXTRAS **** Flexible Closing (id:28587)
Royal LePage Proalliance Realty
1437 Ireland Dr
Peterborough, Ontario
RARE FIND. IMMACULATE WEST END BEAUTY WITH AN INCREDIBLE VIEW BACKING ONTO AN AMAZING PICTURESQUE POND. This all brick Bungalow features open concept, front dining or sitting room, beautiful great room with cathedral ceiling, pot lights, brand new kitchen last year, dining area, family room with gas fireplace and walk out to a large deck with large oasis rear pie shaped yard, large primary bedroom with ensuite plus a nice laundry room with 2 pc bath. (id:28587)
Realty Guys Inc.
Pt Lts 17&18 Moira Rd
Centre Hastings, Ontario
Approximately 24.557 ha (59.9371 acres) Class B licensed gravel pit. Location is ideal, close to markets and local highway. Gravel pit is part of the Tweed Esker known for producing consistent high quality sand and gravel. Severance maps completed as of June 2023. Zoned M3-6 Restricted Industrial Special Exemption. **** EXTRAS **** Directions - Use 2118 Moira Rd, Rosin in GPS, go to the first driveway West #2118 on South side of Road (id:28587)
Royal LePage Kawartha Lakes Realty Inc.
986 Hatfield Cres
Peterborough, Ontario
Nestled in a sought-after north-end neighbourhood on a quiet crescent is this brick bungalow. Boasting 3 bedrooms on the main level plus an additional bedroom in the lower level, along with a full bathroom on each level, this home is ideal for families, first-time buyers, or savvy investors. Enjoy ample space and natural light throughout the home, highlighted by a large and bright living area. Rarely found in the city, the expansive backyard is a haven for outdoor enthusiasts, your pets, and entertainers alike. The lower level presents an excellent opportunity for in-law potential with its walk-up separate entrance, providing added flexibility and functionality to the home. Whether you're looking to settle into your first home or seeking a lucrative investment opportunity, this property checks all the boxes. Don't miss your chance to own this charming bungalow in one of Peterborough's most coveted neighbourhoods. Minutes to Trent U, the Rotary Trail and north-end box stores. (id:28587)
Royal LePage Proalliance Realty
28 Bond St E
Kawartha Lakes, Ontario
This in town bungalow is on municipal services and sits on a deep lot within walking distance to the amenities of Fenelon Falls. The main floor features 3 bedrooms, a 3 piece bathroom, living room dining room combination and kitchen with an exit to a deck. The finished walkout basement has a 3 piece washroom with laundry, a large rec. room and a den or office. The attached garage is sure to come in handy and the covered front porch is a great spot to sit and relax. (id:28587)
Pd Realty Inc.
21462 Loyalist Pkwy
Prince Edward County, Ontario
*Open House: Sunday April 28th 1-3pm* LOVINGLY PRESENTED BY MOTIVATED SELLERS!! Welcome to this spectacular, move-in ready custom home built by Hilden Homes! This home boasts 4 (3+1) spacious bedrooms, 3 full bathrooms, and over 3200 sqft of finished living space. The open-concept main floor showcases immaculate design with premium quality finishes. The kitchen offers a gas stove, quartz countertops, vast cupboard space with walk-in pantry, and large island. The finished lower level offers a 4th bedroom, 3rd bathroom, expansive recreation space and a work-out room! This beautifully landscaped oversized 1.6 acre lot boasts room for recreation and enjoyment, plus 2000 sqft of fenced outdoor living space. With mature trees, an expansive two-tier composite deck (with storage) and an impressive fibreglass heated in-ground salt water pool for you to enjoy. Plenty of room for a possible workshop! Only 10 minutes to the 401, Belleville and Quinte West, and 60 minutes to the Oshawa GO. This convenient location allows you to have access to all the renowned wineries, breweries, fine dining and beaches that PEC has to offer! Come, enjoy, and you too, can Call The County Home. **** EXTRAS **** *Please see extensive list of inclusions! Negotiable: John Deere lawn tractor (+ accessories), snowblower, lawnmower, second fridge & freezer, Broil King BBQ, garage shelving, shed, pool equipment & patio furniture- the list continues!! (id:28587)
Keller Williams Energy Real Estate
110 Peacock Blvd
Port Hope, Ontario
This beautiful, detached 4-level backsplit home offers 3 bedrooms, 2 full bathrooms and is located in a family friendly neighbourhood of Port Hope. The main level offers an inviting open-concept living and dining area, perfect for entertaining. The beautifully renovated kitchen features sleek stainless steel appliances and a stylish backsplash. Throughout the home, you'll discover stunning custom-built ins and impeccable craftsmanship. The three generously sized bedrooms are all equipped with ample storage space, while an office offers versatility and a walk-out to the back deck. The fully finished basement boasts built-in bookcases and recessed pot lights, laundry room and storage space. Step outside into the expansive backyard, complete with a deck, mature trees, and a fully fenced yard. This home is conveniently located just minutes away from the historic downtown, and waterfront trails, this home offers an amazing family friendly lifestyle. (id:28587)
Exp Realty
15 Oakridge Dr
North Kawartha, Ontario
Stoney Lake - Oakridge Drive on Spectacular lot with sweeping views across this magical lake. 4 Season 4 Bed 3 Bath beautifully remodeled within the last year. Designer kitchen with sub zero and Miele, all new baths, flooring, pine interior, fireplaces on both levels, full back up generator and more. Lower level family room with full walkout to the lake. Rare Wetslip boathouse lined with pine and heavy duty lift to store your boat year round. Supersized composite party dock, extensive armorstone landscaping, gently graded lot to the water and loads of room for outdoor play. Detached triple car heated garage lined with white pine and electronic entrance gates complete this package. Less than 2 hrs. from GTA, 10 minutes from world class golf, hike the trails at the Petroglyphs, boat to Juniper Island's little market, tennis, yoga, sailing and more. Over 25 miles of boating, fish to your hearts content, swim, kayak, sail ..A lifetime of memories awaits in this area of natural beauty. (id:28587)
RE/MAX Hallmark Eastern Realty
10 Fire Route 65
Galway-Cavendish And Harvey, Ontario
Cute Buckhorn Lake cottage retreat offering 145 feet of lake frontage with amazing views from your dock and two level deck. Wood-sided 3-season cottage offers many interior updates since 2020 including laminate flooring, metal ceiling, appliances. Inviting kitchen with soft close cupboards and attractive tile backsplash. New windows throughout with the showcase being the bay window overlooking that spectacular view. Turn-key and ready for your family's 2024 cottage memory making! **** EXTRAS **** FR 65 is a private road/drive maintained by property owners (id:28587)
RE/MAX Hallmark Eastern Realty
261 Browns Rd
Lyndoch And Ragl, Ontario
Need an escape from the every-day? Time to make this little cabin getaway your very own and start enjoying tranquility of the outdoors or exploring all that Hastings and Bancroft has to offer. This 2 bedroom, 3 season cottage with a screened-in covered porch has had many touch ups that includes a metal roof, insulation added to the walls as well as a wood stove for those fall nights. Outdoor privy is clean and you don't have to rough it too much as the cabin has hot running water drawn from a drilled well and electricity throughout (100 amp). Large storage shed would also make a nice bunkie if you didn't need the storage. Close to lakes, trails as well as thousands of acres of crown land. (id:28587)
Century 21 All Seasons Realty Limited
U 1 209 Albert St
Belleville, Ontario
Welcome to your charming 2-bedroom, 1-bathroom apartment nestled in the highly coveted East Hill neighbourhood of Belleville. All inclusive of utilities! Enjoy the convenience of main-floor living within a well-maintained triplex, just a short stroll from downtown Belleville and Belleville General Hospital. Step into a bright and airy space with an open-concept layout and large windows flooding the interior with natural light. Brand new stainless steel appliances throughout the kitchen. Outside, enjoy exclusive access to the rear outdoor space, complete with a deck and interlock patio, perfect for outdoor gatherings or quiet relaxation. Laundry facilities are conveniently located in the common space in the basement. Don't miss this opportunity to reside in a prime location while enjoying modern comforts and exclusive outdoor amenities (id:28587)
Century 21 Lanthorn & Associates Real Estate Ltd.
191 Sherbrooke St
Peterborough, Ontario
Welcome to a unique opportunity to own an exceptional commercial property nestled in the heart of downtown Peterborough. Boasting immaculate main floor office space with an accessible ramp at the front, this property offers versatility and convenience. The zoning permits many uses, making it an ideal investment for various ventures. With plumbing in each office, this space is well-suited for a spa or dental office. Meticulously renovated by the current owner, it exudes elegance and sophistication. Attention to detail and thoughtful design choices create an inviting atmosphere. The upper floor features a stunning 2-bed apartment adorned with 2 balconies offering serene views overlooking Jackson Creek and a glimpse of the private rear yard. Enjoy the convenience of ample on-site parking. The lower level boasts a separate gym room or storage space. Experience the ultimate work-life balance in this enviable setting. Don't miss out on this opportunity to own a piece of downtown Peterborough. (id:28587)
Royal LePage Proalliance Realty
14399 6th Concession
Uxbridge, Ontario
BRING YOUR HORSES HOME TO THIS HIDDEN LITTLE PIECE OF COUNTRY HEAVEN. 6 STALL BARN ON 11 ACRES WITH 2 EXTRA LARGE STALLS FOR FOALING IF NEEDED, TACK ROOM AND VIEWING ROOM OVERLOOKING YOUR VERY OWN INDOOR ARENA. DON'T MISS OUT ON THIS UNIQUE PROPERTY OVERFLOWING WITH POTENTIAL. LAST HOUSE ON A QUIET DEAD END ROAD. ULTIMATE PRIVACY WITHIN REACH OF TORONTO. PROPERTY BACKS ONTO THE PEFFERLAW RIVER, CANOES AND KAYAKS WELCOME! EXTENSIVE DECKING FOR OUTDOOR ENJOYMENT AT THE BACK OF THE HOUSE. MORNING COFFEES ON THE COVERED FRONT PORCH OVERLOOKING A PRETTY POND SURROUNDED BY TREES, ONE OF YOUR MANY NEW FAVOURITE SPOTS. SECOND FLOOR MBR HAS A W/O TO A BEAUTIFUL BALCONY OVERLOOKING MORE TREES. COZY WINDOW BENCHES IN EVERY ONE OF THE 5 BEDROOMS. BRING YOUR VISION, MAKE THIS PROPERTY YOUR OWN. **** EXTRAS **** Washer, Dryer, Stove, Microwave, Fridge (id:28587)
Royal LePage Frank Real Estate
#47 -2 Bernick Dr
Barrie, Ontario
LARGER THAN IT LOOKS. THIS 4 BEDROOM (All on 2nd floor) 2 STORY TOWN HOUSE HAS AN AMAZING LAY OUT AND BACKS ONTO THE GREEN SPACE OF GEORGIAN COLLEGE. Main floor offers cozy living room, separate dining room with walk out to a nice private rear yard, NEW KITCHEN with quartz counter tops in May of 2023 and a powder room. The 2nd level offers 4 large bedrooms and a 4 pc bath. The basement has open concept and offers lots of future potential. THIS HOME IS IMMACULATE AND A MUST SEE. New roof recently (id:28587)
Realty Guys Inc.
39 David Baker Crt
Clarington, Ontario
This charming bungalow loft features a welcoming large foyer with double entrance doors and ceramic tile flooring. The heart of the home, a spacious great room, boasts a cathedral ceiling and a cozy gas fireplace, complemented by direct access to the yard. The kitchen is a chefs delight, equipped with 36-inch upper cabinets, stylish backsplash, skylight, ceramic tile flooring, and stainless steel appliances. Adjacent to the kitchen is a large dining area surrounded by numerous windows, inviting ample sunlight. The main floor has 9' ceilings and includes a primary bedroom with two closets, one is a walk-in. This room also comes with a 4-piece ensuite bathroom featuring a soaker tub and glass-enclosed walk-in shower. Conveniently located on this floor is a laundry room with garage access. The second floor loft overlooks the great room showcasing the cathedral ceiling, adding to the home's open and airy feel. This floor also houses a 4-piece bathroom and a bedroom that is equally impressive with its own walk-in closet. Adding to the homes appeal is a fully finished basement, which hosts laminate flooring, pot lights, and above-grade windows, creating a bright and inviting space. This level also includes a specialized wine/beer-making area complete with a sink and counter, perfect for crafting your homemade beverages. The basement also has a 3 piece bath with with a built in sauna **** EXTRAS **** This beautifully designed home blends functionality with style, making it an ideal choice for anyone looking for comfort and elegance. This home is perfectly suited for those seeking a stylish yet practical living space. (id:28587)
Royal Heritage Realty Ltd.
61 Maskell Cres
Whitby, Ontario
Welcome to contemporary elegance and luxury living at its finest! This exceptional 3-bedroom, 4-bathroom home boasts a striking modern architecture with a captivating brick and stone facade, setting the stage for a lifestyle of sophistication and comfort. Step inside and be greeted by an impeccable interior featuring upgraded designer touches throughout. The heart of the home is the stunning kitchen, adorned with quartz countertops, an extended waterfall island with a breakfast bar, and a custom backsplash, creating a culinary haven that is both stylish and functional. The seamless flow of the open-concept layout is accentuated by hardwood flooring throughout and 9-foot ceilings on the main level, enhancing the sense of space and light. The breakfast area, framed by large windows, offers picturesque views of the backyard and provides a seamless transition to outdoor living with a convenient walkout to the back yard, perfect for al fresco dining and entertaining. Retreat to the primary bedroom sanctuary, where tranquility awaits in the spa-like ensuite bathroom and a large walk-in closet offers ample storage space. Two additional bedrooms share a Jack and Jill bathroom with a double vanity, providing comfort and convenience for family members or guests. The basement adds versatility to the home with a spacious rec room and office space, offering endless possibilities for relaxation, work, or play. An additional bathroom adds to the convenience and functionality of the lower level. Situated in a prime location, this home backs onto a park, providing a serene backdrop and a sense of privacy. With close proximity to top-ranked schools, shopping destinations, and easy highway access, this residence offers the perfect balance of urban convenience and natural tranquility. Experience the epitome of modern luxury living with upgrades throughout, where every detail has been meticulously crafted to exceed your expectations. Make this extraordinary home yours today!! (id:28587)
RE/MAX Rouge River Realty Ltd.
102 Hemingford Pl
Whitby, Ontario
The Absolute perfect starter home for any family!! Located in one of Whitby's most prestigious locations in Pringle Creek, this 3 bedroom, 2 bath fully detached home is finished from top to bottom! Beautiful Main Floor And Kitchen Area With Walkout To Large Deck In A Fully Fenced Backyard. 3 Bedrooms On The 2nd Floor All Feature updated broadloom, with a newly updated 4-pc Bath. Fully Finished Basement With Rec Room, updated broadloom throughout, and a stunning 4 Piece Bath with heated flooring. Beautiful Mature A+ Location Within Walking Distance To Parks, Schools, Splash Pads, Shopping And More! (id:28587)
Keller Williams Energy Real Estate
10 Campview St
Whitby, Ontario
Welcome to your dream home! This stunning 4-bedroom, 3-bathroom residence is perfectly situated in close proximity to top-rated schools, vibrant shopping centers, convenient public transit options, and an array of amenities, offering the ultimate in comfort and convenience for modern living. Step inside and prepare to be impressed by the spacious and inviting atmosphere that defines this home. The main level features an expansive kitchen with a breakfast area, showcasing luxurious quartz countertops, a custom tile backsplash, and modern appliances. The kitchen seamlessly flows into a deck overlooking the private backyard, creating the perfect setting for outdoor dining and entertaining. The open-concept living spaces are bathed in natural light, creating a warm and welcoming ambiance throughout. Whether you're hosting gatherings with friends and family or simply relaxing after a long day, this home offers the perfect backdrop for every occasion. Retreat to the primary bedroom suite, complete with a lavish 5-piece ensuite bathroom and a walk-in closet, providing a serene sanctuary to unwind and recharge. Bedrooms 2 and 3 boast a semi-ensuite bathroom, offering added convenience and privacy for guests or family members. The fourth bedroom features a custom closet organizer, maximizing storage space and organization to meet your needs. Additionally, the unfinished basement presents an opportunity for customization and expansion, allowing you to tailor the space to suit your lifestyle and preferences. Outside, the spacious backyard provides ample room for outdoor activities and relaxation, making it the perfect retreat for enjoying sunny days and warm evenings. Don't miss out on the opportunity to make this exceptional home yours. (id:28587)
RE/MAX Rouge River Realty Ltd.
580 Regional 21 Rd
Scugog, Ontario
5 Bedroom Century Home on an Acre just outside of town! 23ft x 40ft Detached Heated Shop! 16 x 24 Picnic Shelter! Don't miss this opportunity. This charming home features space for the whole family! Updates include Shingles 2016, well & septic , addition 2003, propane furnace and ac. (id:28587)
Coldwell Banker 2m Realty
37 Orchard Park Dr
Clarington, Ontario
Welcome to 37 Orchard Park Dr Bowmanville! Original owners, first time offered on MLS! This Spacious 3 Bedroom, 3 Bath 5-level side-split boasts tons of space for a growing family & even comes complete with a beautiful in-ground pool! Main level features open concept Living/Dining area with hardwood floors & bright updated eat-in kitchen with quartz counters & breakfast area! 3 Spacious bedrooms & 2 full bath's on 2nd level including oversized primary bedroom with walk-in closet & 3 pc ensuite bath! Ground level boasts 2 pc bath, main level laundry with garage access & family area with hardwood floors, fireplace & walk-out to patio, gazebo & fully fenced yard with in-ground pool! Lower level features huge 2nd Family room with above grade windows, laminate flooring, fire place & solid oak custom wet bar! Lowest level boasts finished Rec area & storage/utility room! Gorgeous backyard oasis perfect for summer entertaining with large in-ground pool, Gazebo, patio and no grass to cut! Excellent location in central Bowmanville walking distance to schools, parks, public transit & mins from 401 access! See virtual tour!! (id:28587)
Keller Williams Energy Real Estate
1393 Monarch Drive
Kingston, Ontario
Under construction now from CaraCo, the Brookland, a Summit Series home offering 2,000 sq/ft, 4 bedrooms and 2.5 baths. Set on a premium lot, with no rear neighbours, this open concept design features ceramic tile, hardwood flooring and 9ft ceilings on the main floor. The kitchen features upgraded quartz countertops, centre island w/extended breakfast bar, pot lighting, stainless steel microwave, pots & pans drawers, walk-in pantry and dining room with patio doors to rear yard. Spacious living room featuring gas fireplace and pot lighting. 4 bedrooms up including the primary bedroom with walk-in closet and 5-piece ensuite bathroom with double sinks, tiled shower and soaker tub. All this plus a main floor laundry room, high-efficiency furnace, central air, HRV and basement bathroom rough-in. Upgrades include: Level I hardwood and tile flooring, quartz countertops to bathrooms and kitchen upgrades. Ideally located in popular Woodhaven, just steps to parks, future school(s) and close to all west end amenities. Move-in August 30, 2024. (id:28587)
RE/MAX Rise Executives
374 Marlin Road
Enterprise, Ontario
Quiet country living at its finest on almost 5 private acres bordered with mature oak, sugar maple and a few pignut hickory trees. No neighbours... 360 degrees! This 3 Bedroom, 2 Bathroom home, with separate, oversized two-car garage, is move-in ready and has seen a complete makeover of both levels in the past year and a half. Freshly painted, the open concept main living space upgrades include a lovely kitchen with island bar, laminate flooring, windows, closet doors, lighting, bathroom, spray foam insulated exterior walls and two decks....one off the Living/Dining room and the other off the Primary Bedroom. Downstairs features a fresh coat of paint, new laminate flooring, a 2 pc bathroom, a WETT certified wood stove, an electric fireplace, and walk up to the back yard. The outside of the house and garage have been re-painted and have new shingles (2022). As a bonus, for the hobbyist, or those with a home based business, the garage was upgraded in 2022 with new windows, a new concrete floor and separate 200A service. The wonderful yard features a cedar rail fence, a small young 12 fruit tree orchard (apple, cherry, pear), an abundance of shrubs and perennial plants, along with deer and other wildlife throughout the property. Only 5.7km to Centreville Public School, 15 min to Napanee/401, 25 min to Kingston, and 2 hours to Ottawa and Toronto, this property is sure to please! (id:28587)
RE/MAX Finest Realty Inc.
1395 Monarch Drive
Kingston, Ontario
Under construction now from CaraCo, the Hillcrest, a Summit Series home offering 2,400 sq/ft, 4 bedrooms and 2.5 baths. Set on a premium lot, with no rear neighbours, this open concept design features two-story grand entrance/foyer with ceramic tile, hardwood flooring and 9ft ceilings throughout the main floor. The kitchen features upgraded quartz countertops, centre island w/extended breakfast bar, pot lighting, stainless steel canopy range hood, pots & pans drawers, double pantry and breakfast nook with patio doors to rear yard. Spacious living/dining room featuring gas fireplace with rough-in for television above, large windows and pot lighting. 4 bedrooms up including the primary bedroom with two walk-in closets and 5-piece ensuite bathroom with double sinks, tiled shower and soaker tub. All this plus a second floor laundry room, main floor mud room w/walk-in closet, high-efficiency furnace, central air, HRV and basement bathroom rough-in. Ideally located in popular Woodhaven, just steps to parks, future school(s) and close to all west end amenities. Move-in August 30, 2024. (id:28587)
RE/MAX Rise Executives
66 Kenwoods Circle
Kingston, Ontario
Waterfront living at its very best! 66 Kenwoods Circle is located on a quiet street in one of Kingston’s most sought-after east end executive enclaves. This walkout bungalow underwent complete renovations in 2018 by Garofalo Brothers Construction. The main floor features a bright open concept layout with quality hardwood flooring, generous use of potlights and panoramic water views. A gourmet kitchen features top-of-the-line appliances, an abundance of handcrafted cabinets, quartz countertops and a large kitchen island. An adjoining dining and great room with a gas fireplace. Patio doors to the upper deck. Spacious primary bedroom overlooking the water with a walk-in closet and a 3-piece ensuite bath featuring a glass shower and custom vanity. 2 additional main floor bedrooms and an updated 4-piece bathroom. Spacious walk-out lower level with patio doors off of the bright recreation room. Two additional bedrooms and a full bathroom. Large storage room with built-in shelving. In addition to this fabulous space, there is a self-contained in-law suite with a separate entrance (currently integrated in to the main house but this could easily be converted back). This space includes a full bathroom, kitchenette, bedroom and either a family room or living room it could be a fantastic home office or guest space. The outside property is a private oasis with 65 ft. of western facing level shoreline on the Cataraqui River. Professionally landscaped grounds and gardens. In-ground pool by St. Lawrence Pools, installed in 2019. Enjoy the new year-round ‘Kehoe’ dock that allows for watercraft space or to relax and enjoy the sunsets. This prime location is just minutes to amenities, downtown Kingston, Queens and KGH. (id:28587)
Royal LePage Proalliance Realty
115 Pearl St Street
Deseronto, Ontario
Welcome to this well-maintained 3-bedroom, 2-bathroom raised ranch bungalow. Located on a family-friendly street and with the advantage of no rear neighbors, for additional privacy. The attached garage adds convenience, providing shelter for your vehicle and additional storage space. Inside, the partially finished basement presents a canvas for customization, with the potential to create two additional bedrooms to accommodate your needs. The finished recreation room is perfect for unwinding or hosting gatherings with friends and family. Step into the updated kitchen, where modern touches enhance both style and functionality. And the best part? All appliances are included, making moving in a breeze. Be sure to take a virtual tour and explore the brochure for more details on this property. (id:28587)
RE/MAX Hallmark First Group Realty Ltd. Brokerage
30 Addington Street Unit# 13
Amherstview, Ontario
WELCOME HOME TO 13-30 ADDINGTON COURT, STEPS AWAY TO WATERFRONT WALKWAYS AND PARKS! WHILE BEING MINUTES AWAY FROM AMENITIES AND A QUICK COMMUTE TO KINGSTON AND ODESSA, THIS HOME WELCOMES YOU WITH A FOYER AND LARGE LIVING ROOM, ALONG WITH AN EAT-IN KITCHEN AND A 2 PC POWDER ROOM. THE 2ND LEVEL OFFERS A 4 PC MAIN BATH AND 3 SPACIOUS BEDROOMS WHILE THE LOWER LEVEL IS FULLY FINISHED AND OFFERS A LARGE REC ROOM WITH AS WELL AS A STORAGE AND UTILITY ROOM. WHETHER YOU’RE LOOKING TO MAKE THIS YOUR NEXT INVESTMENT PROPERTY, FIRST HOME, OR LOOKING TO DOWNSIZE, EITHER WAY YOU DON’T WANT TO MISS OUT ON THIS ONE! (id:28587)
RE/MAX Finest Realty Inc.
117 Dalgleish Avenue
Kingston, Ontario
Welcome to this fantastic three-bedroom home nestled in the desirable east end! This spacious residence boasts 3 bedrooms and 2.5 baths on the upper two floors of this home, complemented by a convenient kitchenette and a three-piece bath in the basement, perfect for an in-law suite or guest quarters. Enjoy the bright and airy ambiance of the walkout basement, featuring high ceilings and expansive windows that flood the space with natural light. The double-wide driveway easily accommodates two cars side by side, while the fully fenced yard offers privacy and security. Inside, the open concept layout seamlessly connects the kitchen, dining, and living areas, ideal for entertaining friends and family. Additionally, the inside entry from the garage into the laundry room adds practicality to daily routines. Each bedroom offers ample space for relaxation and personalization. Benefit from close proximity to east end amenities, with quick access to downtown and the 401 for added convenience. Don't miss the opportunity to make this your next home! (id:28587)
Royal LePage Proalliance Realty
#7 -90 Parklawn Blvd
Brock, Ontario
Meticulously Maintained 1800 Square Foot Town Home Condo in the Highly Sought after Edengrove Waterfront Complex with Beautiful Lake Simcoe Just Steps Away. A Neutral Palette Throughout, This Home Offers A Bright Open Concept Main Floor with Modern Kitchen With Lots of Storage & a Breakfast Bar, Combined Dining and Living Room with Plush Broadloom A Walkout to The Interlock Patio with Awning. The Spacious Master Features a 5-Piece Ensuite with Separate Shower and Storage & A Walk-in Closet. A Large Second Bedroom with Bay Window and Double Closet & a Second 4 Piece Bathroom Complete the Main Floor. The Upper Floor Offers Cozy Comforts with the 3rd Bedroom with Sitting Area and A Walk in Closet. This Well Maintained Complex Offers a Quiet, Peaceful and Carefree Lifestyle, With the Many Amenities You Can Enjoy The Waterfront Dock, Lush Green Space, Lovely Gardens, Tennis Courts, Heated Outdoor Pool, Sauna, Clubhouse and Library. Just minutes to The Beach, Shopping & Dining. 1Hour to GTA (id:28587)
Royal LePage Kawartha Lakes Realty Inc.
N/a Rosseau Rd
Prince Edward County, Ontario
Welcome to Rosseau Road, Prince Edward County! Approximately 51.5 acres of vacant land, this property offers boundless opportunities for those with a vision. Priced at $549,000.00, this expansive parcel with ample road frontage presents the potential to create your dream estate or investment venture. Imagine the possibilities of creating your own private oasis to exploring entrepreneurial ventures like a bed and breakfast establishment, boat or self-storage, an equestrian center, or even your very own hobby farm. The property is zoned for a secondary dwelling on a previously severed portion of the acreage and boasts a prime location, offering convenient access to nearby amenities and attractions. Situated close to Picton, Lake on the Mountain, Glenora Ferry, Waupoos, and Base 31, you'll enjoy the perfect balance of tranquility and accessibility to all the County has to offer. Seize the opportunity to make your mark on this exceptional property in Prince Edward County. (id:28587)
Chestnut Park Real Estate Limited
1287 Royal Dr
Peterborough, Ontario
Larger than it looks North End Bungalow now available offering 2500 sq ft of living up and down. The main floor offers a lot of natural light, is freshly painted, the kitchen offers a good amount of counter space for cooking with a dining area beside. Down the back hall are the 3 bedrooms and off the living room where there is a gas fireplace, is the addition and sliding glass doors to the back yard. This addition could be easily converted into the 4th main floor bedroom or be used as a game / entertainment room. The lower level offers a rec room, laundry with and room for a workshop or craft space, another bedroom with a 2nd bathroom and the furnace room for more storage. The back yard is fully fenced, perfect for the kids and pets and includes a garden shed. (id:28587)
Keller Williams Community Real Estate
899 Cumberland Ave
Peterborough, Ontario
An opportunity for a growing family and in-laws to live together. This North End home has hardwood floors throughout the main and second floor. Renovated kitchen with quartz countertops. Main floor has living room with gas fireplace, family room with 2 pc bath and an electric fireplace, 2 bedrooms and a 4 pc bath. Upper floor has 6 (yes, 6 !!) bedrooms, a 2 pc bath and a 5 pc bath with his and hers vanities plus a laundry hook-up. A separate entrance leads to the lower in-law suite with a full kitchen, gas fireplace in the living room, 1 bedroom and a 4 pc bath; plus laundry and storage. A tiered backyard with a storage shed and a pretty workshop which can be used as either a studio or a kids' playhouse. Double carport and a 2 car concrete driveway. Close to trails, Trent U. and bus routes. There is so much to like about this property. A Pre-inspected home. Rooms Cont'd: Lower Level Kitchen 3.82 x 3.22, Living Room 5.14 x 3.44, Bedroom 4.12 x 3.45, Workout Room 2.98 x 3.47, Storage Room 2.51 x 2.80. Hydro One $2,106.56 approx. yearly. Enbridge $479.35 Jan - Mar 2024. Water/Sewer $1,247.91 approx. yearly. **** EXTRAS **** ***Inclusions Cont'd: All outside planters, Metal Stand Outside, All Painted Rocks, Remaining Laminate Flooring in Crawl Space, Rubbermaid bin in carport. Rooms Cont'd: Lower Level Kitchen, Living Room, Bedroom, Workout Room, Storage Room (id:28587)
Century 21 United Realty Inc.
1 Christie Rd
Kawartha Lakes, Ontario
Welcome to your dream retreat nestled in a coveted area among luxurious homes. This stunning cedar chalet exudes charm and tranquility, set on 1 acre of serene privacy. Step into a meticulously maintained home boasting a spacious foyer and convenient main floor laundry. The open-concept living, dining, and kitchen area dazzles with vaulted ceilings and panoramic windows, leading to a vast front deck with breathtaking unobstructed views of the old ski hill. Two generous main floor bedrooms share a 4-piece bath, while the sprawling loft hosts a serene primary bedroom with a spa-like 5-piece ensuite and an adjacent office space, perfect for remote work. The lower level promises endless entertainment with a fully finished rec room featuring a wet bar and a walkout for abundant natural light. High-quality steel roof installed in 2017, providing lasting durability. **** EXTRAS **** The house boasts fibre optic internet and natural gas utilities for efficiency and an oversized double garage, perfect for outdoor enthusiasts, with direct access to the home. (id:28587)
Royal LePage Proalliance Realty
1029 Silverdale Rd
Peterborough, Ontario
West end all brick bungalow close to PRHC, Kawartha Golf, the Fire Hall, with all amenities close by & 5 minutes to highway 115. Sitting on a premium pie shaped lot with perennial gardens. 3 bedrooms, 2 bathrooms with a rouge in for a third bathroom in the lower level. Primary suite features a walk-in closet and ensuite with a jacuzzi tub. (id:28587)
Century 21 United Realty Inc.
152 School House Rd
Prince Edward County, Ontario
Welcome to this meticulously maintained 4 bed, 2 bath bungalow, a true oasis on just under 29 acres of serene, treed land. As you approach the home, you are greeted by beautiful landscaping with lush gardens and a charming front porch, setting the tone for the warmth and comfort that awaits inside. Step into a bright and inviting space flooded with natural light, where main floor living is at its best. The layout is thoughtfully designed, with a cozy living room with wood burning fireplace and a spacious primary suite on one side, and an open concept kitchen/dining area and three additional bedrooms on the other side. Generous storage space throughout. The potential for an in-law suite adds to the versatility of this property. Outside, the spacious back deck beckons for relaxation and entertainment, overlooking an above ground saltwater pool that promises endless summer fun and easy maintenance. Additional features include a detached 2-car garage and a quaint bunkie for extra space or a peaceful retreat. Located on a quiet road just 15 minutes outside of Picton, this property offers the perfect blend of privacy and convenience. Easy access to picturesque Sandbanks & tranquil Point Petre Conservation Area. Don't miss this opportunity to own a slice of paradise where every detail has been lovingly cared for, creating a haven you'll never want to leave. **** EXTRAS **** Main House 2008, Addition 2014 (living room + primary suite), Garage 2010, Metal roofs 2023, Owned HWT 2023, Cement floor in crawl space. (id:28587)
Chestnut Park Real Estate Limited

