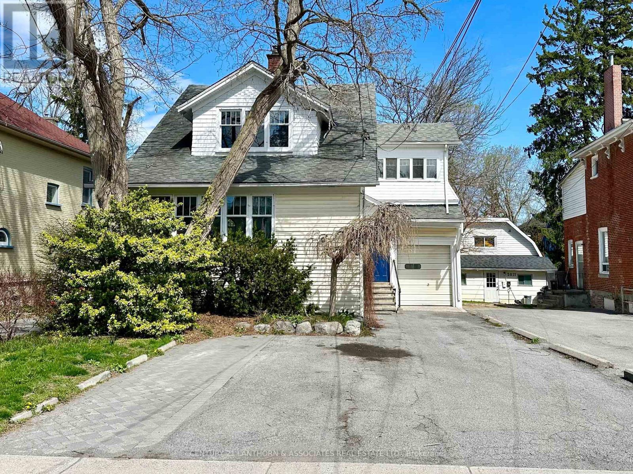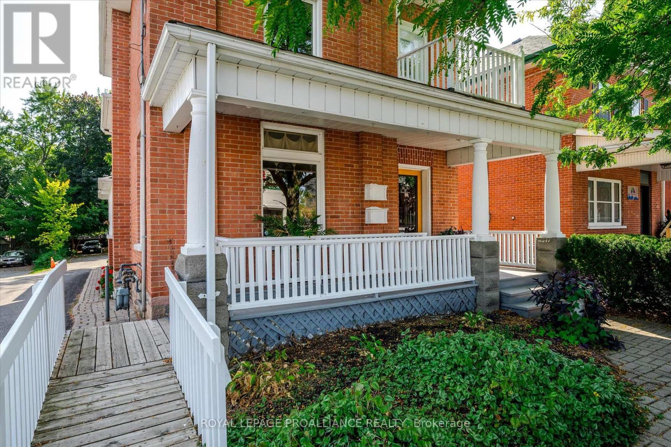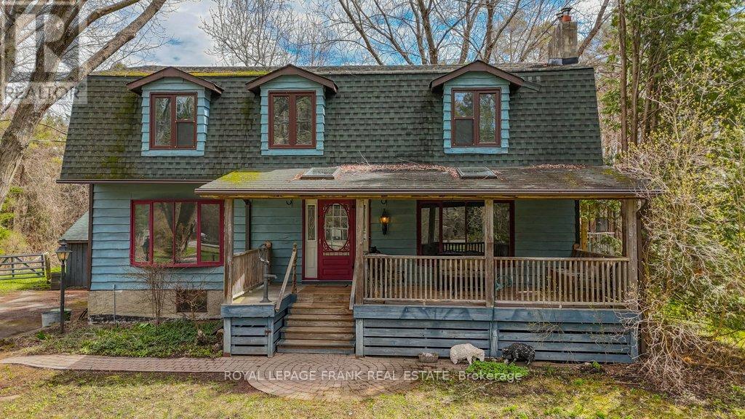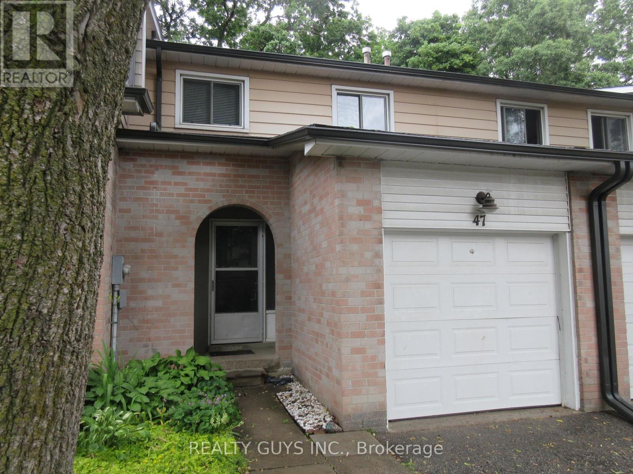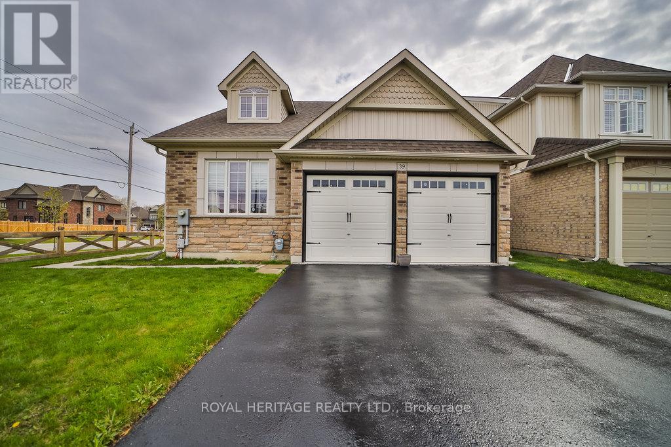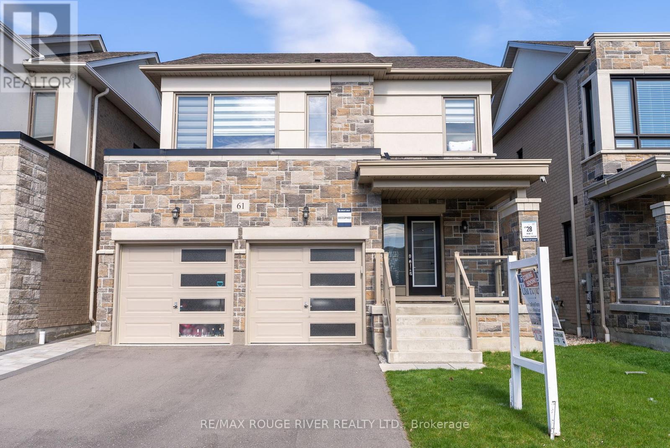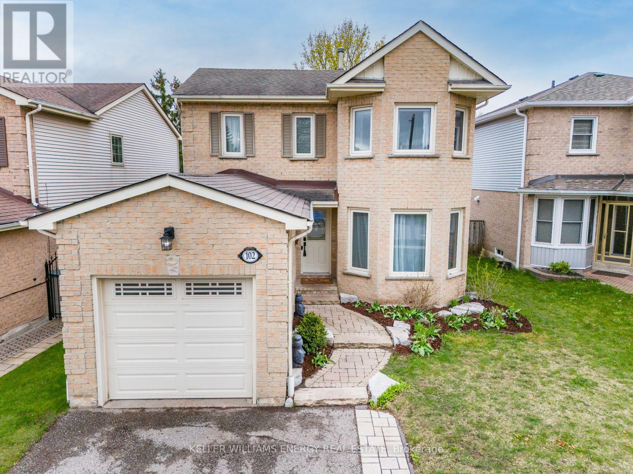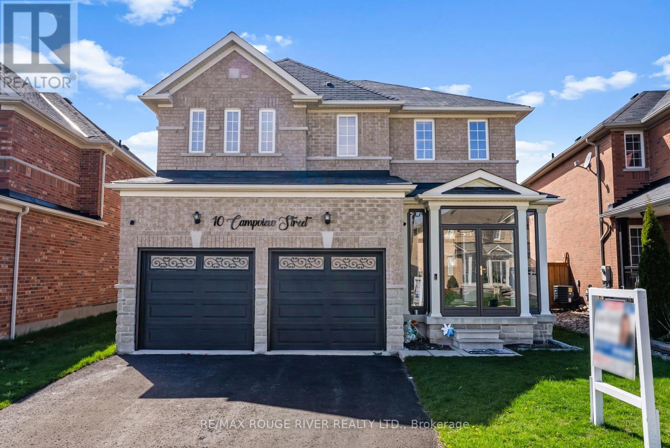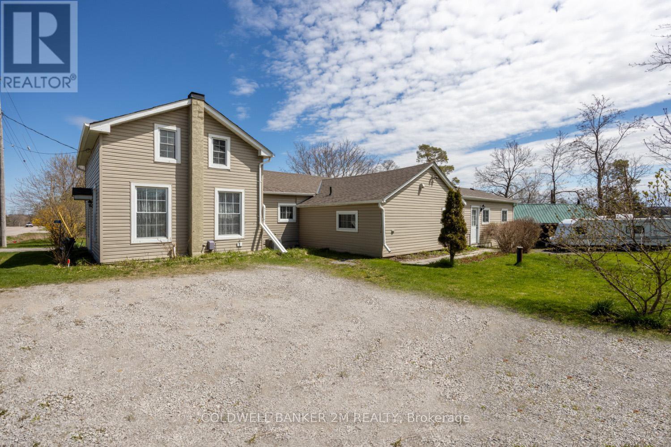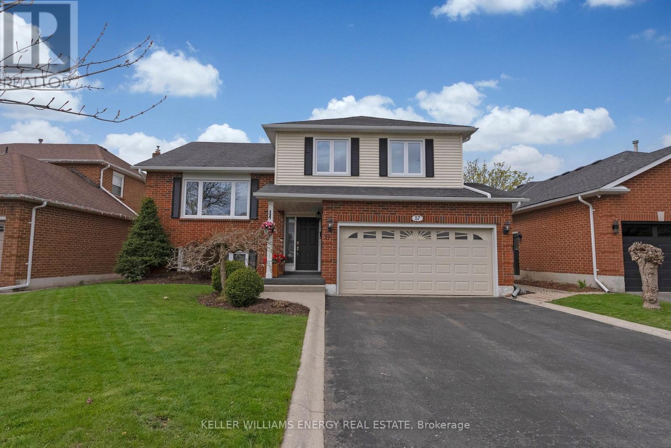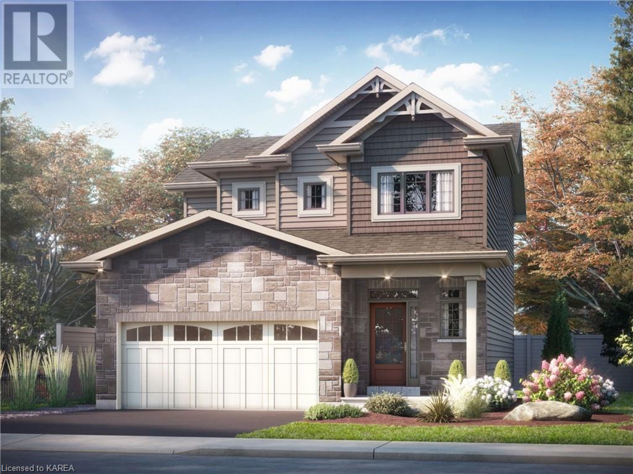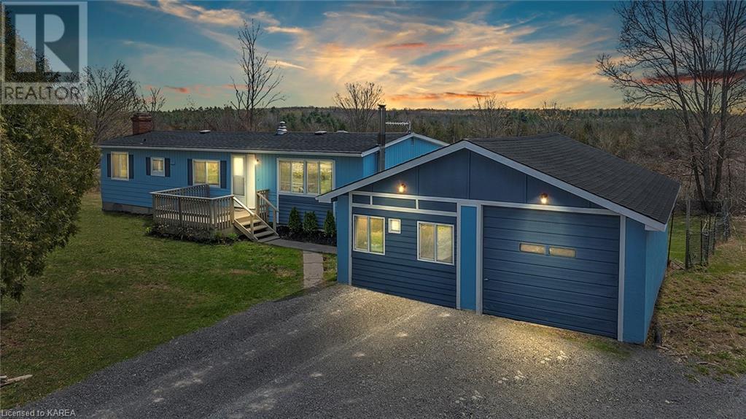National Shared Listings
U 1 209 Albert St
Belleville, Ontario
Welcome to your charming 2-bedroom, 1-bathroom apartment nestled in the highly coveted East Hill neighbourhood of Belleville. All inclusive of utilities! Enjoy the convenience of main-floor living within a well-maintained triplex, just a short stroll from downtown Belleville and Belleville General Hospital. Step into a bright and airy space with an open-concept layout and large windows flooding the interior with natural light. Brand new stainless steel appliances throughout the kitchen. Outside, enjoy exclusive access to the rear outdoor space, complete with a deck and interlock patio, perfect for outdoor gatherings or quiet relaxation. Laundry facilities are conveniently located in the common space in the basement. Don't miss this opportunity to reside in a prime location while enjoying modern comforts and exclusive outdoor amenities (id:28587)
Century 21 Lanthorn & Associates Real Estate Ltd.
191 Sherbrooke St
Peterborough, Ontario
Welcome to a unique opportunity to own an exceptional commercial property nestled in the heart of downtown Peterborough. Boasting immaculate main floor office space with an accessible ramp at the front, this property offers versatility and convenience. The zoning permits many uses, making it an ideal investment for various ventures. With plumbing in each office, this space is well-suited for a spa or dental office. Meticulously renovated by the current owner, it exudes elegance and sophistication. Attention to detail and thoughtful design choices create an inviting atmosphere. The upper floor features a stunning 2-bed apartment adorned with 2 balconies offering serene views overlooking Jackson Creek and a glimpse of the private rear yard. Enjoy the convenience of ample on-site parking. The lower level boasts a separate gym room or storage space. Experience the ultimate work-life balance in this enviable setting. Don't miss out on this opportunity to own a piece of downtown Peterborough. (id:28587)
Royal LePage Proalliance Realty
14399 6th Concession
Uxbridge, Ontario
BRING YOUR HORSES HOME TO THIS HIDDEN LITTLE PIECE OF COUNTRY HEAVEN. 6 STALL BARN ON 11 ACRES WITH 2 EXTRA LARGE STALLS FOR FOALING IF NEEDED, TACK ROOM AND VIEWING ROOM OVERLOOKING YOUR VERY OWN INDOOR ARENA. DON'T MISS OUT ON THIS UNIQUE PROPERTY OVERFLOWING WITH POTENTIAL. LAST HOUSE ON A QUIET DEAD END ROAD. ULTIMATE PRIVACY WITHIN REACH OF TORONTO. PROPERTY BACKS ONTO THE PEFFERLAW RIVER, CANOES AND KAYAKS WELCOME! EXTENSIVE DECKING FOR OUTDOOR ENJOYMENT AT THE BACK OF THE HOUSE. MORNING COFFEES ON THE COVERED FRONT PORCH OVERLOOKING A PRETTY POND SURROUNDED BY TREES, ONE OF YOUR MANY NEW FAVOURITE SPOTS. SECOND FLOOR MBR HAS A W/O TO A BEAUTIFUL BALCONY OVERLOOKING MORE TREES. COZY WINDOW BENCHES IN EVERY ONE OF THE 5 BEDROOMS. BRING YOUR VISION, MAKE THIS PROPERTY YOUR OWN. **** EXTRAS **** Washer, Dryer, Stove, Microwave, Fridge (id:28587)
Royal LePage Frank Real Estate
#47 -2 Bernick Dr
Barrie, Ontario
LARGER THAN IT LOOKS. THIS 4 BEDROOM (All on 2nd floor) 2 STORY TOWN HOUSE HAS AN AMAZING LAY OUT AND BACKS ONTO THE GREEN SPACE OF GEORGIAN COLLEGE. Main floor offers cozy living room, separate dining room with walk out to a nice private rear yard, NEW KITCHEN with quartz counter tops in May of 2023 and a powder room. The 2nd level offers 4 large bedrooms and a 4 pc bath. The basement has open concept and offers lots of future potential. THIS HOME IS IMMACULATE AND A MUST SEE. New roof recently (id:28587)
Realty Guys Inc.
39 David Baker Crt
Clarington, Ontario
This charming bungalow loft features a welcoming large foyer with double entrance doors and ceramic tile flooring. The heart of the home, a spacious great room, boasts a cathedral ceiling and a cozy gas fireplace, complemented by direct access to the yard. The kitchen is a chefs delight, equipped with 36-inch upper cabinets, stylish backsplash, skylight, ceramic tile flooring, and stainless steel appliances. Adjacent to the kitchen is a large dining area surrounded by numerous windows, inviting ample sunlight. The main floor has 9' ceilings and includes a primary bedroom with two closets, one is a walk-in. This room also comes with a 4-piece ensuite bathroom featuring a soaker tub and glass-enclosed walk-in shower. Conveniently located on this floor is a laundry room with garage access. The second floor loft overlooks the great room showcasing the cathedral ceiling, adding to the home's open and airy feel. This floor also houses a 4-piece bathroom and a bedroom that is equally impressive with its own walk-in closet. Adding to the homes appeal is a fully finished basement, which hosts laminate flooring, pot lights, and above-grade windows, creating a bright and inviting space. This level also includes a specialized wine/beer-making area complete with a sink and counter, perfect for crafting your homemade beverages. The basement also has a 3 piece bath with with a built in sauna **** EXTRAS **** This beautifully designed home blends functionality with style, making it an ideal choice for anyone looking for comfort and elegance. This home is perfectly suited for those seeking a stylish yet practical living space. (id:28587)
Royal Heritage Realty Ltd.
61 Maskell Cres
Whitby, Ontario
Welcome to contemporary elegance and luxury living at its finest! This exceptional 3-bedroom, 4-bathroom home boasts a striking modern architecture with a captivating brick and stone facade, setting the stage for a lifestyle of sophistication and comfort. Step inside and be greeted by an impeccable interior featuring upgraded designer touches throughout. The heart of the home is the stunning kitchen, adorned with quartz countertops, an extended waterfall island with a breakfast bar, and a custom backsplash, creating a culinary haven that is both stylish and functional. The seamless flow of the open-concept layout is accentuated by hardwood flooring throughout and 9-foot ceilings on the main level, enhancing the sense of space and light. The breakfast area, framed by large windows, offers picturesque views of the backyard and provides a seamless transition to outdoor living with a convenient walkout to the back yard, perfect for al fresco dining and entertaining. Retreat to the primary bedroom sanctuary, where tranquility awaits in the spa-like ensuite bathroom and a large walk-in closet offers ample storage space. Two additional bedrooms share a Jack and Jill bathroom with a double vanity, providing comfort and convenience for family members or guests. The basement adds versatility to the home with a spacious rec room and office space, offering endless possibilities for relaxation, work, or play. An additional bathroom adds to the convenience and functionality of the lower level. Situated in a prime location, this home backs onto a park, providing a serene backdrop and a sense of privacy. With close proximity to top-ranked schools, shopping destinations, and easy highway access, this residence offers the perfect balance of urban convenience and natural tranquility. Experience the epitome of modern luxury living with upgrades throughout, where every detail has been meticulously crafted to exceed your expectations. Make this extraordinary home yours today!! (id:28587)
RE/MAX Rouge River Realty Ltd.
102 Hemingford Pl
Whitby, Ontario
The Absolute perfect starter home for any family!! Located in one of Whitby's most prestigious locations in Pringle Creek, this 3 bedroom, 2 bath fully detached home is finished from top to bottom! Beautiful Main Floor And Kitchen Area With Walkout To Large Deck In A Fully Fenced Backyard. 3 Bedrooms On The 2nd Floor All Feature updated broadloom, with a newly updated 4-pc Bath. Fully Finished Basement With Rec Room, updated broadloom throughout, and a stunning 4 Piece Bath with heated flooring. Beautiful Mature A+ Location Within Walking Distance To Parks, Schools, Splash Pads, Shopping And More! (id:28587)
Keller Williams Energy Real Estate
10 Campview St
Whitby, Ontario
Welcome to your dream home! This stunning 4-bedroom, 3-bathroom residence is perfectly situated in close proximity to top-rated schools, vibrant shopping centers, convenient public transit options, and an array of amenities, offering the ultimate in comfort and convenience for modern living. Step inside and prepare to be impressed by the spacious and inviting atmosphere that defines this home. The main level features an expansive kitchen with a breakfast area, showcasing luxurious quartz countertops, a custom tile backsplash, and modern appliances. The kitchen seamlessly flows into a deck overlooking the private backyard, creating the perfect setting for outdoor dining and entertaining. The open-concept living spaces are bathed in natural light, creating a warm and welcoming ambiance throughout. Whether you're hosting gatherings with friends and family or simply relaxing after a long day, this home offers the perfect backdrop for every occasion. Retreat to the primary bedroom suite, complete with a lavish 5-piece ensuite bathroom and a walk-in closet, providing a serene sanctuary to unwind and recharge. Bedrooms 2 and 3 boast a semi-ensuite bathroom, offering added convenience and privacy for guests or family members. The fourth bedroom features a custom closet organizer, maximizing storage space and organization to meet your needs. Additionally, the unfinished basement presents an opportunity for customization and expansion, allowing you to tailor the space to suit your lifestyle and preferences. Outside, the spacious backyard provides ample room for outdoor activities and relaxation, making it the perfect retreat for enjoying sunny days and warm evenings. Don't miss out on the opportunity to make this exceptional home yours. (id:28587)
RE/MAX Rouge River Realty Ltd.
580 Regional 21 Rd
Scugog, Ontario
5 Bedroom Century Home on an Acre just outside of town! 23ft x 40ft Detached Heated Shop! 16 x 24 Picnic Shelter! Don't miss this opportunity. This charming home features space for the whole family! Updates include Shingles 2016, well & septic , addition 2003, propane furnace and ac. (id:28587)
Coldwell Banker 2m Realty
37 Orchard Park Dr
Clarington, Ontario
Welcome to 37 Orchard Park Dr Bowmanville! Original owners, first time offered on MLS! This Spacious 3 Bedroom, 3 Bath 5-level side-split boasts tons of space for a growing family & even comes complete with a beautiful in-ground pool! Main level features open concept Living/Dining area with hardwood floors & bright updated eat-in kitchen with quartz counters & breakfast area! 3 Spacious bedrooms & 2 full bath's on 2nd level including oversized primary bedroom with walk-in closet & 3 pc ensuite bath! Ground level boasts 2 pc bath, main level laundry with garage access & family area with hardwood floors, fireplace & walk-out to patio, gazebo & fully fenced yard with in-ground pool! Lower level features huge 2nd Family room with above grade windows, laminate flooring, fire place & solid oak custom wet bar! Lowest level boasts finished Rec area & storage/utility room! Gorgeous backyard oasis perfect for summer entertaining with large in-ground pool, Gazebo, patio and no grass to cut! Excellent location in central Bowmanville walking distance to schools, parks, public transit & mins from 401 access! See virtual tour!! (id:28587)
Keller Williams Energy Real Estate
1393 Monarch Drive
Kingston, Ontario
Under construction now from CaraCo, the Brookland, a Summit Series home offering 2,000 sq/ft, 4 bedrooms and 2.5 baths. Set on a premium lot, with no rear neighbours, this open concept design features ceramic tile, hardwood flooring and 9ft ceilings on the main floor. The kitchen features upgraded quartz countertops, centre island w/extended breakfast bar, pot lighting, stainless steel microwave, pots & pans drawers, walk-in pantry and dining room with patio doors to rear yard. Spacious living room featuring gas fireplace and pot lighting. 4 bedrooms up including the primary bedroom with walk-in closet and 5-piece ensuite bathroom with double sinks, tiled shower and soaker tub. All this plus a main floor laundry room, high-efficiency furnace, central air, HRV and basement bathroom rough-in. Upgrades include: Level I hardwood and tile flooring, quartz countertops to bathrooms and kitchen upgrades. Ideally located in popular Woodhaven, just steps to parks, future school(s) and close to all west end amenities. Move-in August 30, 2024. (id:28587)
RE/MAX Rise Executives
374 Marlin Road
Enterprise, Ontario
Quiet country living at its finest on almost 5 private acres bordered with mature oak, sugar maple and a few pignut hickory trees. No neighbours... 360 degrees! This 3 Bedroom, 2 Bathroom home, with separate, oversized two-car garage, is move-in ready and has seen a complete makeover of both levels in the past year and a half. Freshly painted, the open concept main living space upgrades include a lovely kitchen with island bar, laminate flooring, windows, closet doors, lighting, bathroom, spray foam insulated exterior walls and two decks....one off the Living/Dining room and the other off the Primary Bedroom. Downstairs features a fresh coat of paint, new laminate flooring, a 2 pc bathroom, a WETT certified wood stove, an electric fireplace, and walk up to the back yard. The outside of the house and garage have been re-painted and have new shingles (2022). As a bonus, for the hobbyist, or those with a home based business, the garage was upgraded in 2022 with new windows, a new concrete floor and separate 200A service. The wonderful yard features a cedar rail fence, a small young 12 fruit tree orchard (apple, cherry, pear), an abundance of shrubs and perennial plants, along with deer and other wildlife throughout the property. Only 5.7km to Centreville Public School, 15 min to Napanee/401, 25 min to Kingston, and 2 hours to Ottawa and Toronto, this property is sure to please! (id:28587)
RE/MAX Finest Realty Inc.

