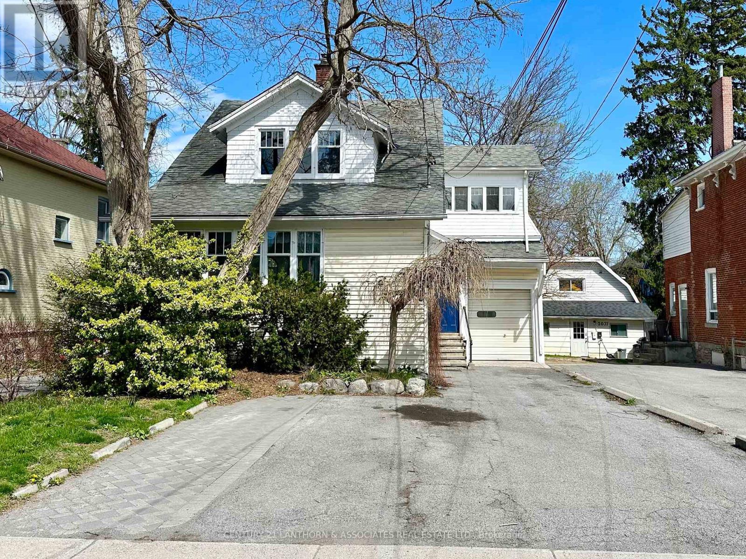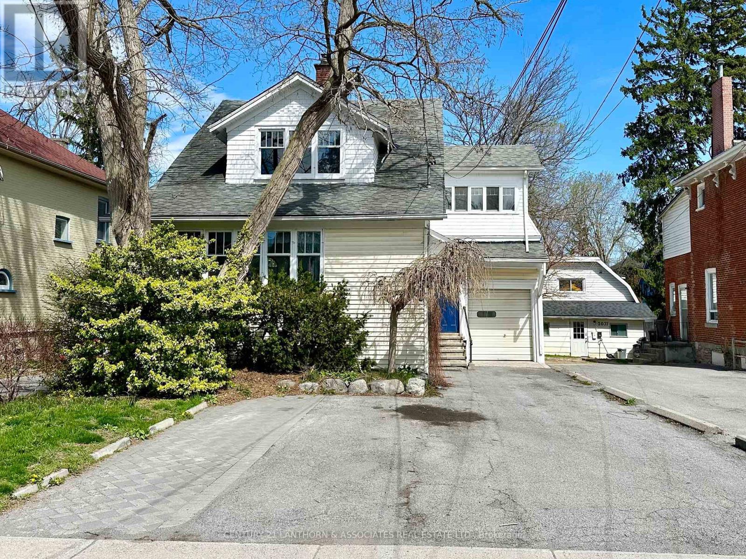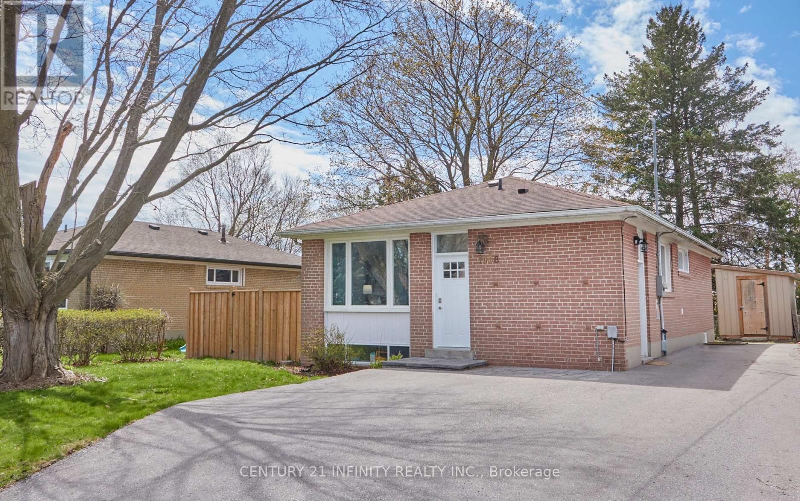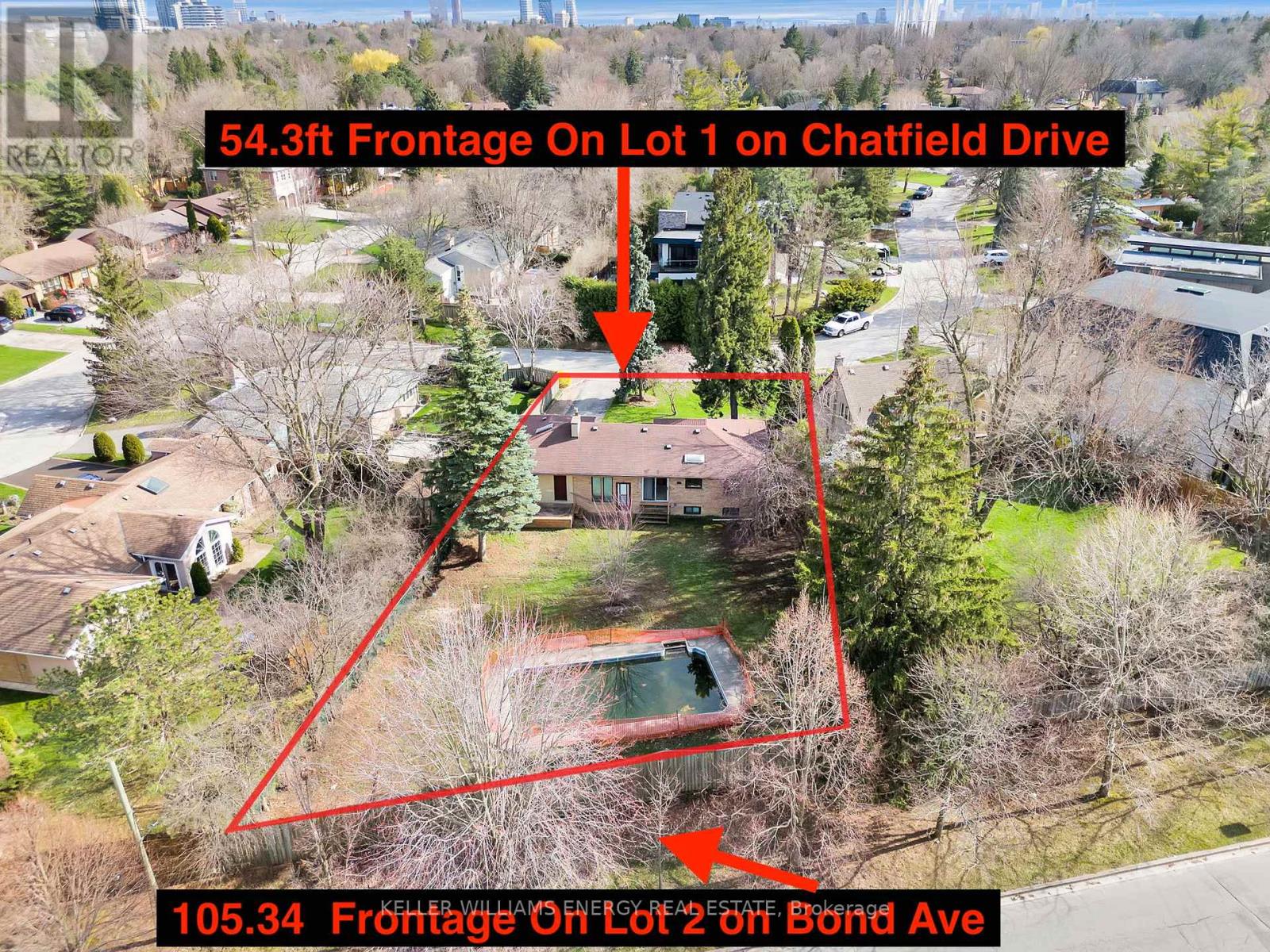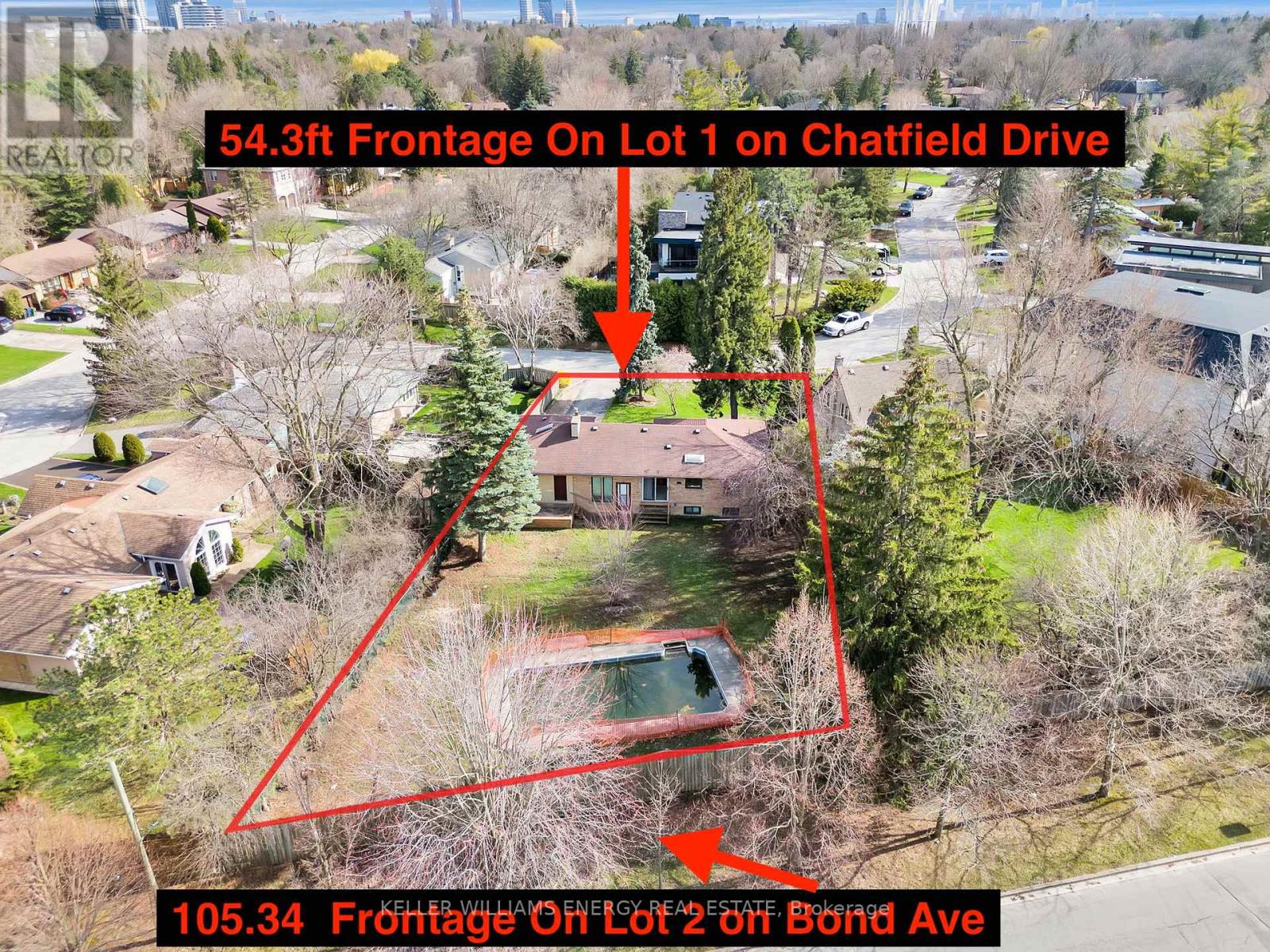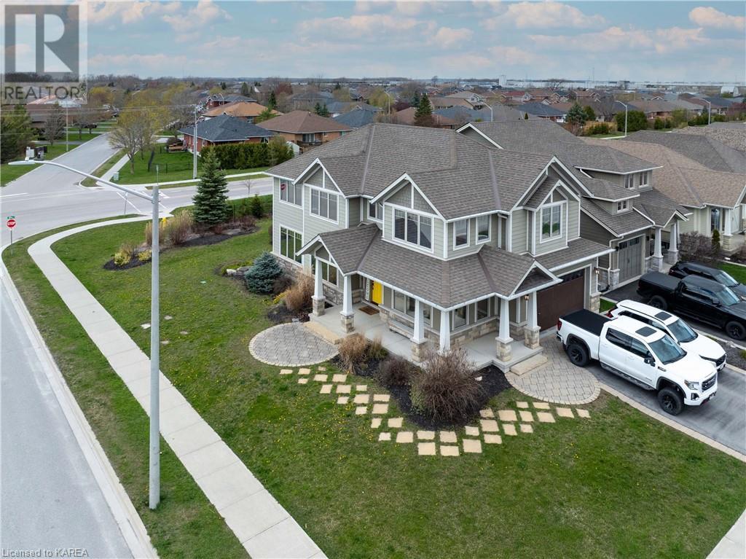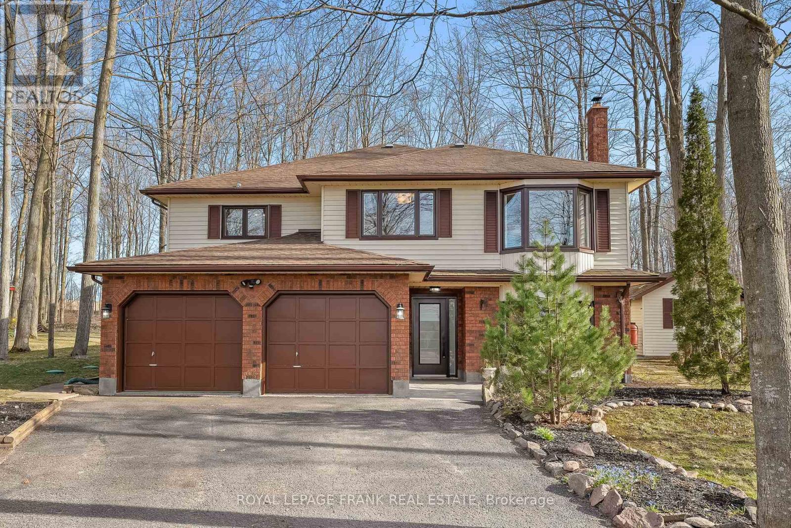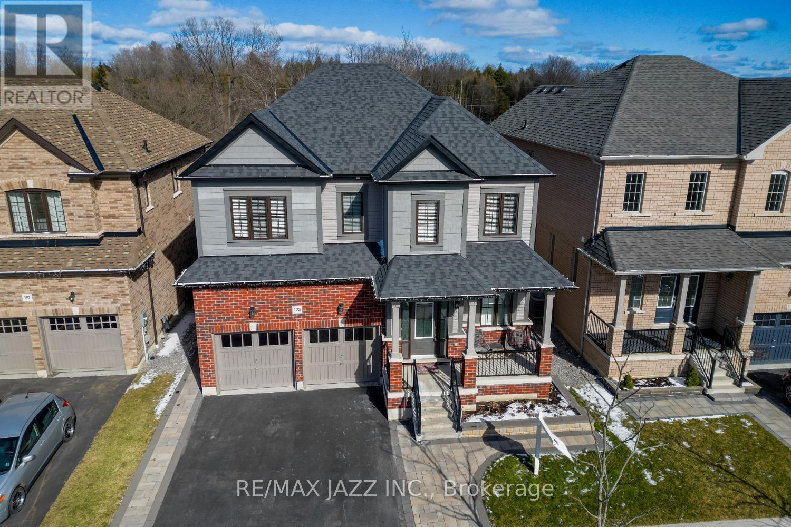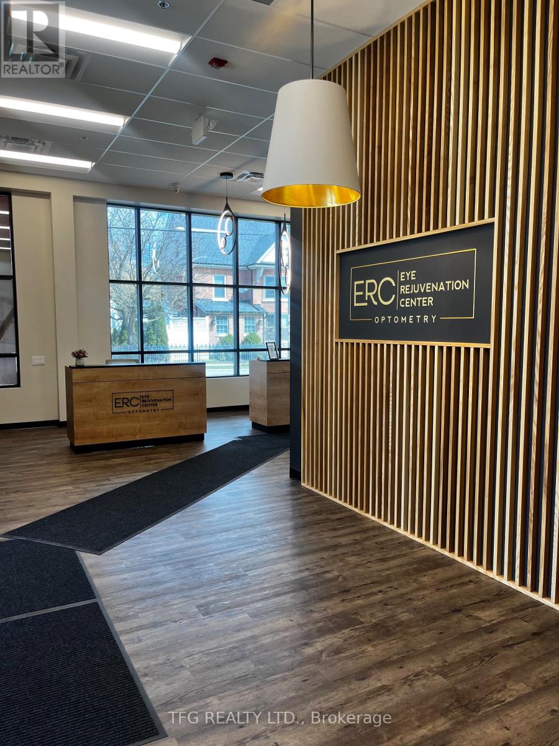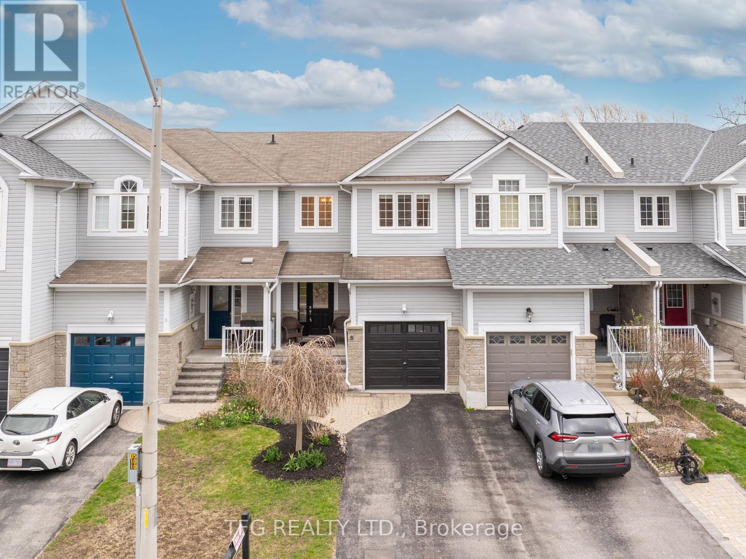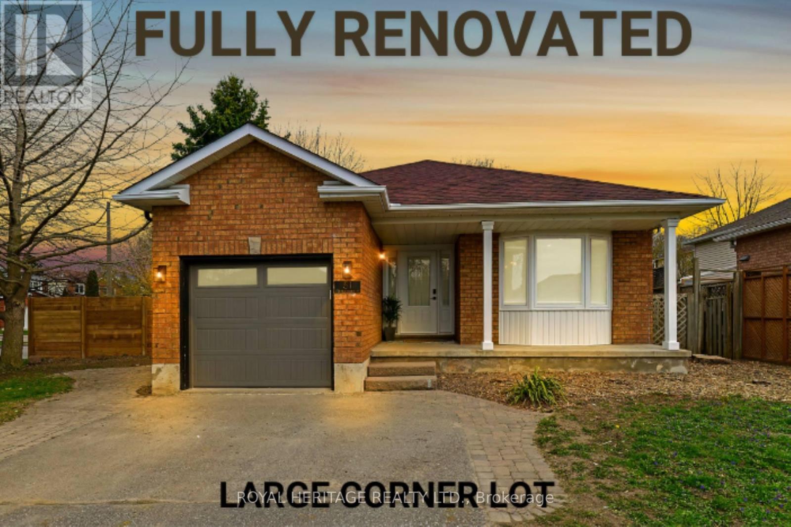National Shared Listings
U 3 209 Albert St
Belleville, Ontario
Embrace comfortable living in this spacious 2-bedroom apartment on the peaceful second floor of our triplex, nestled in Belleville's coveted East Hill neighborhood. Featuring two generously sized bedrooms, this residence offers ample space for relaxation and privacy. Enjoy the convenience of a short walk to downtown Belleville and Belleville General Hospital. Step inside to find a welcoming interior flooded with natural light, complemented by a practical layout that ensures functionality. The kitchen is equipped with brand new stainless steel appliances for your culinary needs. Laundry facilities conveniently located in the common space in the basement. This apartment's central location and comfortable interiors make it an ideal choice for your next home in Belleville. Heat and Water included. Hydro extra. (id:28587)
Century 21 Lanthorn & Associates Real Estate Ltd.
U 1 209 Albert St
Belleville, Ontario
Welcome to your charming 2-bedroom, 1-bathroom apartment nestled in the highly coveted East Hill neighbourhood of Belleville. All inclusive of utilities! Enjoy the convenience of main-floor living within a well-maintained triplex, just a short stroll from downtown Belleville and Belleville General Hospital. Step into a bright and airy space with an open-concept layout and large windows flooding the interior with natural light. Brand new stainless steel appliances throughout the kitchen. Outside, enjoy exclusive access to the rear outdoor space, complete with a deck and interlock patio, perfect for outdoor gatherings or quiet relaxation. Laundry facilities are conveniently located in the common space in the basement. Don't miss this opportunity to reside in a prime location while enjoying modern comforts and exclusive outdoor amenities (id:28587)
Century 21 Lanthorn & Associates Real Estate Ltd.
1008 Centre St N
Whitby, Ontario
This 3+1 Legal Duplex Offers The Perfect Blend Of Living Space And Investment Potential. Featuring Two Well Appointed Units, Each Designed To Provide Comfortable And Convenient Living Accommodations While Also Generating Steady Income. The Location Ensures Easy Access To Amenities, Renowned Schools, Transportation And Restaurants, Making It An Attractive Option For Both Families And Investors. With Separate Entrances For Each Unit, Enjoy Privacy And Autonomy, Enhancing Your Living Experience. The Main Floor Living Room Offers Various Options For Furniture Arrangements, Allowing For Comfort And Functionality. Transitioning Between Indoor And Outdoor Living Is Effortless With Your Own Walkout From The Living Room To The Backyard. Large Windows Throughout The Home Allow For Lots Of Natural Light In Both Common Areas And Bedrooms. The Kitchen Not Only Offers Stainless Steel Appliances, Tile Floor And Quartz Countertops But Additional Floor Space As The Third Bedroom Was Created As An Annex To Accommodate For This. Can Be Converted Back If Necessary. The Newly Insulated Lower Unit Has A Full Kitchen, 3 Piece Washroom, Stainless Steel Appliances, Large Egress Windows, Pot Lights, Ensuite Laundry, Type X Drywall And Vinyl Floor Throughout. Units Are Separated By Self Close Fire Doors. Driveway Offers Ample Parking For Up To 4 Cars. 200 Amp Panel With 20 Amp Sub Panel To The Shed. **** EXTRAS **** Windows 2019, Sliding Door 2019, Fire Doors 2019, Insulation 2019, Type X Drywall 2019, Shed 2020, Driveway 2021, Fence 2021, Electrical & Plumbing 2021, Hot Water Tank & Furnace Owned, High Efficient Furnace. (id:28587)
Century 21 Infinity Realty Inc.
48 Chatfield Dr
Toronto, Ontario
A rare opportunity awaits in Banbury/Don Mills, a city-approved double lot for sale. Nestled in Toronto's prestigious upper scale, near Edward Gardens, Bridle Path, and Sunny-brook Hospital, this locale blends urban sophistication with natural tranquility. Surrounded by homes selling for $4 million+, with easy access to DVP and 401, it offers convenience and prestige. Embrace the harmony of nature and city vibrance. Lots are also for sale individually 48A & 48B Chatfield Drive. Whether you're an investor, builder, or someone seeking to construct their dream home on a 11,800sqft lot OR perhaps even considering a second dwelling for family members, this double lot presents an unparalleled opportunity. Perfect for end-users aiming to realize their dream home and capitalize on selling the second lot, the potential is boundless. Contact us today to schedule your private viewing and explore the endless possibilities this property offers. Lot 1: 54.3ft x 101.6ft - 5952.09sqft. Lot 2: 105.34ft x 68.14 - 5930.91sqft. **** EXTRAS **** Vendor take back available. Severance paperwork attached to the listing. (id:28587)
Keller Williams Energy Real Estate
48a Chatfield Dr
Toronto, Ontario
A rare opportunity awaits in Banbury/Don Millsa city-severance approved lot for sale. Fronting 54.3ft x 101.6ft - 5952.09sqft. Nestled in Toronto's prestigious upper scale, near Edward Gardens, Bridle Path, and Sunny-brook Hospital, this locale blends urban sophistication with natural tranquility. Surrounded by homes selling for $4 million+, with easy access to DVP and 401, it offers convenience and prestige. Embrace the harmony of nature and city vibrance. Lots are also for sale together 48 Chatfield Drive. Perfect for end-users aiming to realize their dream home. Contact us today to schedule your private viewing and explore the endless possibilities this property offers. **** EXTRAS **** Vendor take back available. Severance paperwork attached to the listing. (id:28587)
Keller Williams Energy Real Estate
48b Chatfield Dr
Toronto, Ontario
A rare opportunity awaits in Banbury/Don Millsa city-severance approved lot for sale. Fronting On Bond Ave 105.34ft x 68.14 - 5930.91sqft. Nestled in Toronto's prestigious upper scale, near Edward Gardens, Bridle Path, and Sunny-brook Hospital, this locale blends urban sophistication with natural tranquility. Surrounded by homes selling for $4 million+, with easy access to DVP and 401, it offers convenience and prestige. Embrace the harmony of nature and city vibrance. Lots are also for sale together 48 Chatfield Drive. Perfect for end-users aiming to realize their dream home. Contact us today to schedule your private viewing and explore the endless possibilities this property offers. **** EXTRAS **** Vendor take back available. Severance paperwork attached to the listing. (id:28587)
Keller Williams Energy Real Estate
64 Tessa Boulevard
Belleville, Ontario
Welcome to your new home at 64 Tessa Blvd, the crown jewel of the sought-after Mercedes Meadows Subdivision. This stunning Craftsman-style family home, built by Hilden, offers a perfect blend of modern comfort and traditional charm. Featuring 4 large bedrooms, 3 beautiful bathrooms, this home will not disappoint! As you step inside, you are greeted by a spacious foyer with high ceilings, leading you to the open concept main floor. The main floor features a large living room, perfect for entertaining guests or spending quality time with the family. The kitchen is a chef's dream, boasting stainless steel appliances, quartz countertops, ample cabinet space, and a convenient breakfast bar. The adjacent dining area offers a lovely view of the backyard through the sliding glass doors, which lead to a spacious deck, ideal for summer BBQs and outdoor dining. The living room features a cozy gas fireplace & Hawthorn built-in cabinets, adding warmth and character to the space. Upstairs, you will find 4 generously sized bedrooms, including a primary bedroom with a walk-in closet and a luxurious ensuite bathroom featuring a soaking tub, separate shower, and beautiful vanity. The basement provides an open canvas for additional living space, perfect for a home office, gym, or media room, along with plenty of storage space. 64 Tessa is ideally situated in a family-friendly neighborhood close to schools, parks, shopping, and amenities. Call for your private viewing today! (id:28587)
Century 21-Lanthorn Real Estate Ltd.
1007 Stewart 12th Line
Cavan Monaghan, Ontario
Do you feel claustrophobic in your current home with neighbours really close? Looking for privacy and enough room for your extended family? You have found it! This beautiful 5 bedroom home on a private almost half acre lot has a perfect layout for InLaw Suite possibilities on the nished lower level. Located in beautiful Cavan, it is just east of City Rd 10 with easy commute to Hwy 115, 407, 401 or head the other direction about 6kms to Hwy 7 and Peterborough. Backing onto trees and farmland plus incredible views out front, this updated home has the quiet country living you are looking for but still close to all amenities. Main oor boasts a huge open Maple Kitchen with tons of cupboard space and lots of natural light from the newer skylights. Walkout to deck and fully fenced yard for kids and pets. 3 good size bedrooms up, includes a large primary bedroom with newer 3 piece ensuite bath, Lower level has another 2 good size bedrooms with large above grade windows and a full 4 piece bath along with a spacious rec room and laundry area that could make a great second kitchen! Family Room with cozy wood burning replace. 2 Car Garage originally is now a 1 car garage plus storage/workshop area which could be converted back easily. **** EXTRAS **** Home Inspection report available. (id:28587)
Royal LePage Frank Real Estate
123 Crombie St
Clarington, Ontario
Stunning, detached 4+2 bdrm home, boasting approx 3220 sq ft of luxurious living space plus a finished basement! Style, space, comfort and functionality are all words to describe this fantastic home. Spacious, eat-in kitchen features granite counters, gorgeous backsplash, island breakfast bar, pot lighting, tons of cupboards & counter space, & stainless steel appliances (including a gas range). The kitchen even boasts a butler's pantry as a pass through to the formal dining room. Kitchen is open to the family rm ideal for entertaining. Family rm features hardwood flooring and gas fireplace. Separate living room with hardwood flooring, open to the dining room for even more space. Four generously sized bedrooms upstairs. Primary Bdrm features hardwood flooring, huge w/i closet & 5-pc ensuite with soaker tub. All bedrooms have amazing closet space. Finished walk-out basement contains recreation area with wet bar & fridge, a separate room for another laundry rm, 4 pc bath & 2 bdrms. **** EXTRAS **** Interior garage access from handy mudroom. Private, fenced, backyard with landscaped patio area ideal for relaxing. Tons of room for everyone in this spacious home. (id:28587)
RE/MAX Jazz Inc.
#101 -72 Baldwin St
Whitby, Ontario
Discover the epitome of professional workspaces in Brooklyn's bustling heart! This prime office location offers unparalleled exposure and convenience, complete with free parking and excellent exposure. Enjoy access to staff lounges and bathrooms, all inclusive with utilities. Plus, rest easy with a high-end security system. Your dream workspace awaits! There are two identical units available for lease within this building. Don't miss this opportunity for a convenient, secure, and productive workspace. (id:28587)
Tfg Realty Ltd.
5 Taft Pl
Clarington, Ontario
Welcome To Your Dream Home In A Highly Desired Area Of Bowmanville! This Stunning 3-Bedroom, 2-Bathroom Home Is Nestled In A Tranquil Setting With No Neighbours Behind. With Its Turnkey Condition And Updated Features, This Home Is Ready For You To Move In And Start Creating Memories. As You Step Inside, You'll Be Greeted By A Thoughtfully Designed Floorplan That Maximizes Space And Functionality. Upstairs, You'll Discover Three Generously Sized Bedrooms, Each Offering The Space For A Growing Family Or Office Area. There Is Also A Versatile Finished Basement With An Additional Bathroom, Adding Valuable Living Space To Accommodate Your Lifestyle Needs. Whether You Envision A Home Gym, A Playroom For The Kids, Or A Cozy Entertainment Area, The Possibilities Are Endless. Whether You Are A Young Professional Seeking A Peaceful Retreat After A Busy Day At Work, A Young Family Looking To Put Down Roots In A Welcoming Community, Or A First-Time Buyer Eager To Embark On The Journey Of Homeownership, This Home Has Something For Everyone. **** EXTRAS **** Don't Miss Your Chance To Make This Stunning Townhouse Your Forever Home. Schedule A Showing Today And Experience The Perfect Blend Of Style, Comfort, And Convenience In The Heart Of Bowmanville. Your Dream Home Awaits! (id:28587)
Tfg Realty Ltd.
51 Foster Creek Dr Dr
Clarington, Ontario
Discover the perfect blend of comfort& elegance in this beautifully renovated back -split home. Nestled in a sought after mature neighborhood. This stunning residence boasts 4 cozy bedrooms complimented by 2 newly updated, large washrooms. Step onto new Eng hardwood floors that flow seamlessly thru-out the home-leading you to the heart of the home-brand new modern kitchen. Here, quartz countertops glisten under stylish under-counter lighting, while top of the line S/S appliances await to bring your culinary creations to life. The spacious family room invites relaxation with it tastefully designed feature walls. Venture downstairs to find a finished basement with convenient laundry room. Experience peace of mind with the brand new HVAC system. Ensuring year round comfort. A new fence surrounds the property, offering privacy & security. **** EXTRAS **** Please see attached list of renovations. Ideally located within walking distance to downtown and its amenities. Embrace the blend of modern updates and prime location in this exceptional home. Note: Window for basement on backorder. (id:28587)
Royal Heritage Realty Ltd.

