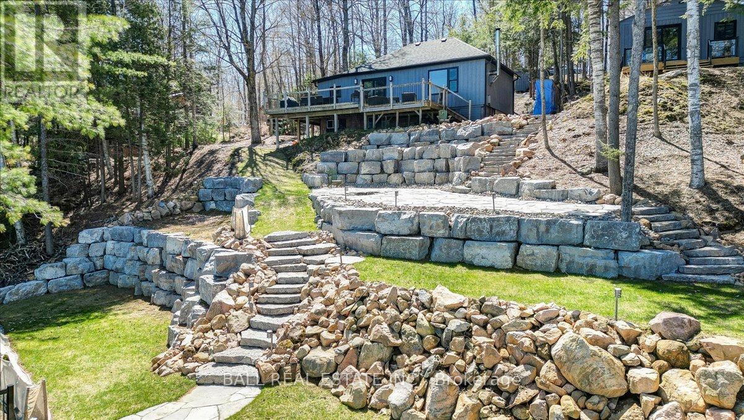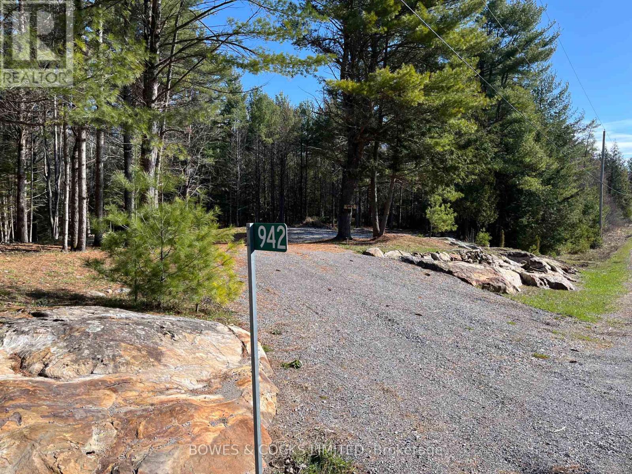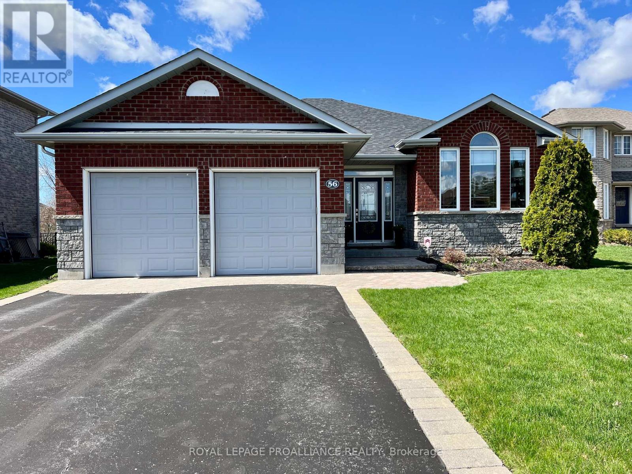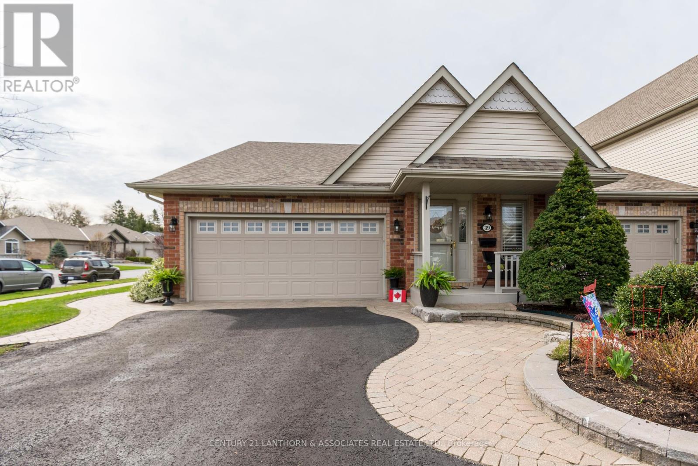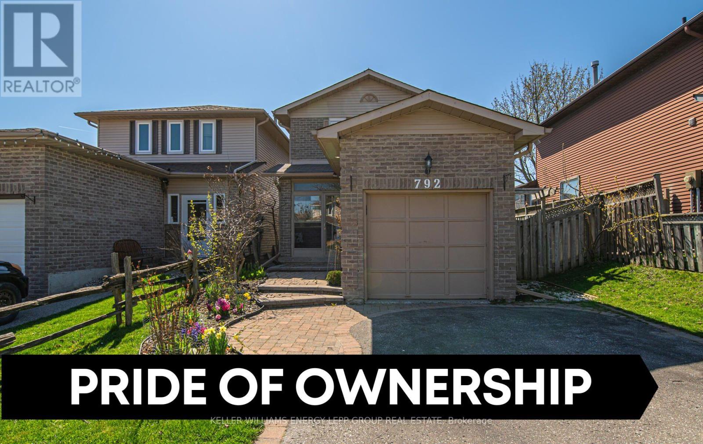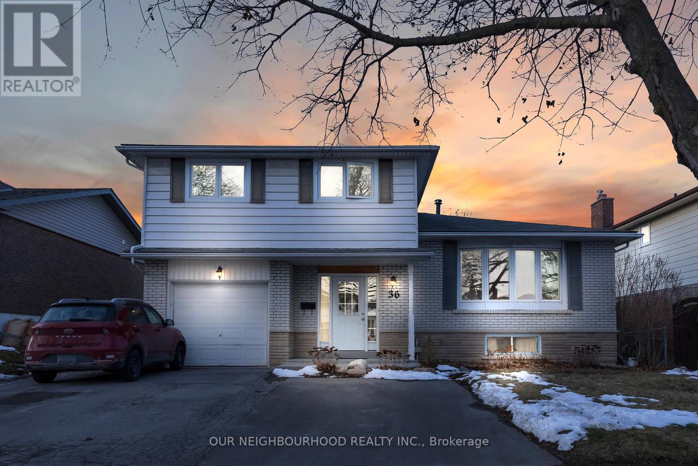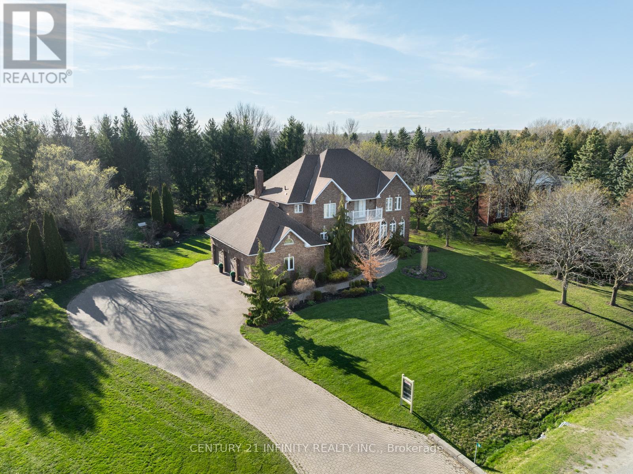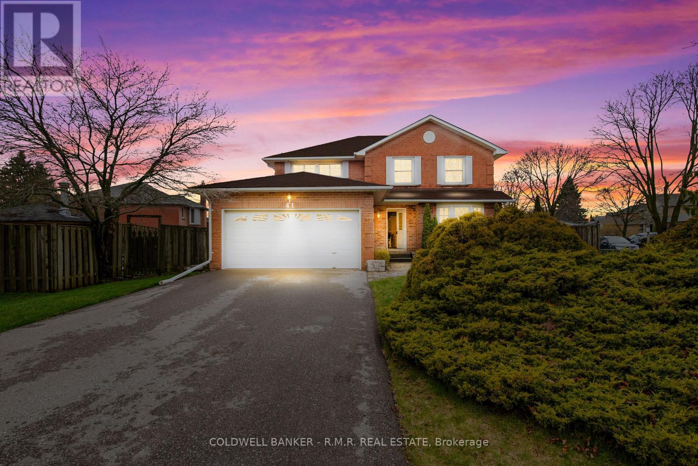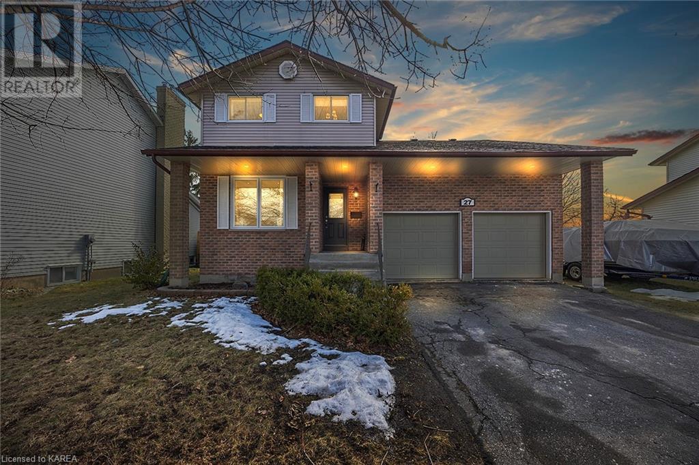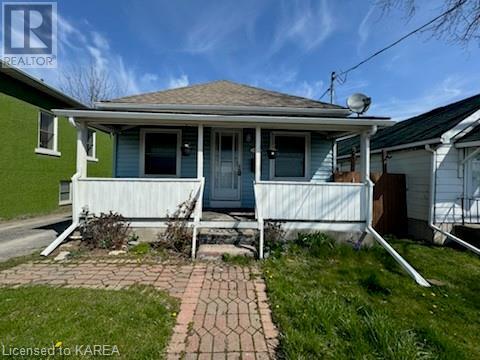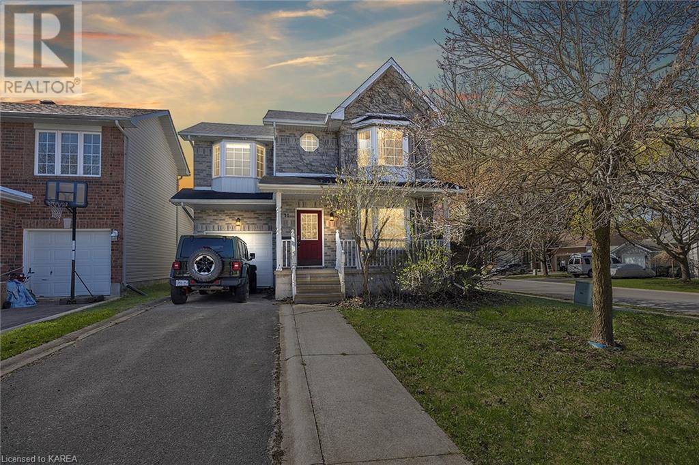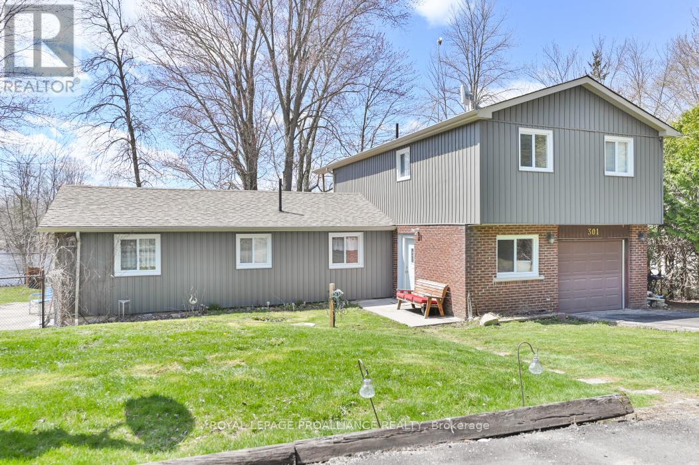National Shared Listings
591 Renwick Rd
North Kawartha, Ontario
Boasting 150 ft of weed-free owned shoreline and situated on a lot that stands out from the rest, this stunningly landscaped property is the kind of place where memories are made. Enjoy the 2 bedroom/4 season cottage OR the 2 bedroom/4 season bunkie a few steps away. The separate bunkie on the property offers privacy and comfort for your guests or family member. This dedicated space for visitors offers its own private deck, 2 piece washroom and kitchenette. Take a walk down the timer lit pathway and pause at the flagstone patio to sit by the in-ground fire-pit. Or, venture to the wood-burning sauna before indulging in a picturesque outdoor shower. Among the recent updates are a new roof, windows, flooring, as well as a new kitchen and bathroom. The brand new 20x30 dock not only provides a spacious area for enjoying the lake, but it also offers breathtaking views of the surrounding scenery.Whether you're relaxing on the dock or taking a dip in the water, you'll have a front-row seat to the beauty of Chandos Lake. Three marinas with food and gas are located on Chandos Lake (one just down the street!) as well as a boat launch and a beach. Conveniently located on a municipal maintained road 15 minutes from the town of Apsley where you will find amenities such as a new grocery store, the LCBO, gas station, cafes and much more! (id:28587)
Ball Real Estate Inc.
942 Balmer Rd
North Kawartha, Ontario
Build your dream home amongst the trees on this private 5 acre lot. It is only minutes from Apsley and the public beach and boat launch on beautiful Chandos Lake. Close to snowmobile and four-wheeler trails it is perfect for snowmobile and four-wheeler enthusiasts and nature lovers alike. With a permitted private laneway from a year-round paved municipally maintained road, a large cleared and levelled area ready to build on, and hydro at the road. This property offers an excellent building opportunity! (id:28587)
Bowes & Cocks Limited
56 Boyce Crt
Belleville, Ontario
Explore this meticulously maintained bungalow tucked away on a peaceful cul-de-sac in the desirable West End of Belleville. Perfectly positioned near the upcoming YMCA site, this home is also close to excellent schools and just minutes from the heart of downtown, local parks, and shopping centers. The main level is thoughtfully designed with two bedrooms and an open kitchen area that overlooks a beautifully landscaped backyard. Enjoy a cozy sitting area featuring a gas fireplace, along with a bright and spacious dining and living room. The lower level is fully finished, offering two additional bedrooms, a large recreation room, and a laundry room. Spanning over 2,300 square feet of living space, this home provides ample room for a growing family. It also features a two-car garage and extensive driveway space. The backyard is beautifully landscaped with perennial shrubs for easy upkeep and a hot tub under a pergola for ultimate relaxation. Welcome home! (id:28587)
Royal LePage Proalliance Realty
39 Hawthorn St
Belleville, Ontario
Welcome to your dream home at 39 Hawthorn Street. Boasting an array of features and upgrades, this residence offers the perfect blend of sophistication and functionality. Step into the inviting main floor, where an expansive layout awaits. Here you will find the spacious primary bedroom, complete with a walk-in closet and a luxurious ensuite featuring heated floors. Natural light floods through the solar tube skylight into the open concept kitchen, dining, and living room areas, accentuating the upgraded kitchen with large countertops, built-in pantry, and an eat-in peninsula counter. Cozy up by the electric fireplace in the living room, or step outside through the patio doors to enjoy the backyard oasis, complete with a gazebo and fenced yard. A main floor laundry room adds convenience, while closets throughout offer ample storage space. Descend to the lower level to discover an additional bedroom and a full bathroom, offering versatility for guests or family members. A private rec room awaits through glass doors with a cozy gas fireplace, and plenty of room to entertain. Downstairs you will also find a craft room and the mechanical room which includes a workshop area, providing functionality for hobbies or projects. Experience the lifestyle you've been dreaming of at 39 Hawthorn Street, right in the heart of Belleville ON (id:28587)
Century 21 Lanthorn & Associates Real Estate Ltd.
792 Crowells St
Oshawa, Ontario
Remarkable 3-bedroom, 2-storey home meticulously maintained and freshly painted, boasting a finished basement in a desirable family-friendly neighborhood near schools, playgrounds, shopping, and public transit. The main floor offers a family room with an open-concept design flowing into the dining area, featuring a sliding glass door walk-out to a charming deck. The upgraded kitchen showcases a stylish backsplash, tile floors, and ample cabinetry, complemented by convenient main floor laundry and a two-piece powder room. Upstairs, discover three generously sized bedrooms. Outside, a fully fenced backyard with a garden shed, lush green lawn, and a deck with railing awaits, while the landscaped front yard features interlocking pathways. Additional highlights include a closed-in front breezeway and a separate entrance from the garage. Click on the realtor's link to view the video, 3d tour and feature sheet. ** This is a linked property.** **** EXTRAS **** Freshly painted, Updated Electrical panel (id:28587)
Keller Williams Energy Lepp Group Real Estate
36 Spry Ave
Clarington, Ontario
Welcome to your dream investment opportunity in the heart of Bowmanville's charming, mature neighbourhood! This legal duplex is a gem, boasting a prime location backing onto Waverley Public School and showcasing a spacious 50ft frontage, ensuring both convenience and tranquility. Step inside to discover a beautifully renovated property, with extensive updates completed in 2020, including the creation of a stunning second unit. Unit 1 offers the epitome of family living with 4 generous bedrooms, 1.5 baths, and a sprawling living room. It also offers a seamless indoor/outdoor flow with a walkout from the kitchen to a delightful deck, perfect for entertaining or enjoying morning coffee. Unit 2 is a contemporary haven, featuring an above grade open-concept kitchen and living area bathed in natural light, accompanied by a sleek 3pc bathroom. Descend to the lower level to find 2 cozy bedrooms and convenient ensuite laundry facilities, providing comfort and convenience to its occupants. Location couldn't be more ideal, with easy access to Highway 401 for seamless commuting while being just a stone's throw away from multiple parks, delectable dining options, and reputable schools, ensuring a vibrant and convenient lifestyle for residents. Unit 1 is vacant offering endless possibilities for new owners, while Unit 2 is currently occupied with market rents in place, ensuring immediate returns on your investment. Don't miss out on this rare opportunity to own a versatile and income generating property in one of Bowmanville's most sought after neighbourhoods. Schedule your viewing today and prepare to fall in love with your new investment! **** EXTRAS **** Backs onto Waverley Public School (id:28587)
Our Neighbourhood Realty Inc.
10 Prince Rupert Dr
Clarington, Ontario
One of a kind, custom executive home on 1.89 acres of private, treed property, nestled amongst an enclave of estate homes in Courtice's most sought after neighbourhood. Enjoy the privilege of country living with city convenience, within walking distance to Pebblestone Golf Course! This unique and sprawling 3500+ sq ft floor plan is meticulously maintained with pride of ownership! The main floor boasts open concept living with cathedral ceilings, hardwood floors and California shutters throughout, gourmet kitchen featuring center island, granite countertops, custom cabinetry by Rocpal, stainless steel appliances and under counter mount lighting -an entertainers dream! The multiple main floor great rooms, office and dining room offer gas fireplace, built-in cabinets, crown moldings and large casement windows for viewing the picturesque gardens. The mudroom leads to the 3-car garage, grand interlocking driveway and separate side entrance direct to the backyard. It doesn't stop there, the jaw dropping spiraling staircase with designer pickets is sure to impress! The second floor boasts an oversized master suite with walk-in closet and 5-piece ensuite with soaker tub and all glass shower, plus an additional three bedrooms and guest bath. The fully finished basement provides a perfect teen-retreat or in-law setup with large rec room, laundry room, fifth bedroom, separate entrance to garage and guest bath. You don't want to miss out on this absolute gem! **** EXTRAS **** Hardwood throughout, California shutters, gourmet kitchen, Close to amenities and Pebblestone Golf Course. Renos in 2020 include all washrooms, basement, roof, and laundry. New in 2021 - furnace, A/C, dishwasher, gas range. (id:28587)
Century 21 Infinity Realty Inc.
41 Fitzgerald Dr
Ajax, Ontario
On a beautiful extra wide corner Lot in Ajax, this 2-storey beauty is waiting for your decorative touch! On the main floor, a Large Living Room with new Bay Window, and Dining Room - both with broadloom, are adjacent to the bright and sunny Kitchen with Breakfast Area. Step out to the Sunroom addition with skylights, to take in the beauty of nature or a quiet space to read. A main floor Laundry Room is so convenient, and has a new Washer and Gas Dryer. On the second floor, 4 large bedrooms are perfect for growing families and have broadloom floors. The Primary Bedroom has a 4-piece Ensuite and Walk-In Closet, and the other Bedrooms all have large windows, broadloom flooring, and huge closets. A fully fenced backyard with mature trees and shrubs gives you privacy and a perfect place for your patio table and chairs for get together meals outside! Freshly painted (2024), Furnace (2021), Roof (2012), Driveway (2020), Upgraded Vinyl Windows and a 3-Season Sunroom! **** EXTRAS **** In a mature neighbourhood, yet minutes to Hwys 2, 401 and 412 headed north. Steps to a network of nature trails, forest, Duffins Creek, Rotary Club Park and waterfront trails, as well as the Beaches and Waterfront of Lake Ontario. (id:28587)
Coldwell Banker - R.m.r. Real Estate
27 Nicholson Crescent
Amherstview, Ontario
This stylishly renovated home offers numerous upgrades. the 2,350 SqFt of finished living space includes 4 bedrooms upstairs with 3 full bathrooms, two of which are ensuites. The main level offers upgrade laminate flooring throughout, an amazing new kitchen with all new appliances, custom Dekton counters opens to a cozy family room with gazebo. The master ensuite has heated flooring. A second bedroom also has an ensuite. All the windows have been replaced in the last two years. The lower level features a great recreation room, a large laundry room, a walk-in cold storage and a spacious storage room. A/C, Furnace and Hot Water tank all new. This home is pre-wired for a generator hookup. A double garage complete with workbench area adds value to this family home in a great neighbourhood located close to schools, parks and shopping. Must be seen to be appreciated. (id:28587)
Royal LePage Proalliance Realty
115 Concession Street
Kingston, Ontario
Updated, fully detached bungalow that is in walking distance to downtown and Queens University! Enjoy the south facing views of the park and Memorial Centre from the covered front porch, or the privacy that is offered in the fully fenced in backyard. The kitchen, bathroom, and flooring has recently been re-done in 2020. The customized kitchen is inviting with quartz countertops, crown moulding, stainless steel appliances, and upgraded soft closing hardware on the cabinets and drawers. The bathroom is also outfitted with a deep soaker tub, tiling around the shower and a quartz countertop vanity. Vinyl plank flooring has been professionally installed throughout the living space, along with new windows, paint, and light fixtures. The foundation has been spray foamed for increased energy efficiency, and the gas furnace is only 8 years old allowing for low utility bills! This home offers a lot of value for this low price point. Perfect for first time home buyers or students! (id:28587)
Exp Realty
71 Dalgleish Avenue
Kingston, Ontario
Solid family home on a corner lot in Greenwood Park looking for a new owner. This home boasts solid hardwood floors on the top two levels and a partially finished basement with a bathroom rough in to complete it. Open concept living spaces with southern exposure and a private backyard with ample shrubs and trees. The primary bedroom has a soaring cathedral ceiling and includes both a large ensuite and a walk in closet. Great location with trails, schools, rec centre, library, parks, on bus route, and all amenities nearby. 5 min drive from CFB/RMC, 401 and downtown Kingston. Flexible closing available. (id:28587)
RE/MAX Finest Realty Inc.
301 Sherry Rd
Tweed, Ontario
Love the River lifestyle & be mesmerized by the curves of the winding & serene Moira River. This charming 3-bedroom, 2-bathroom bungalow offers a perfect blend of comfort & scenic beauty. Inside the fully remodeled kitchen is a showstopper w sleek quartz countertops, vinyl plank flooring! Outside the spacious deck provides an idyllic spot for relaxing, dining & entertaining, or sneak away & enjoy the quiet tranquility of the balcony off of the primary bedroom, all while overlooking the picturesque riverfront. Propane furnace & fireplace, central air conditioning & upgraded insulation enhance comfort & efficiency. Septic system was recently updated w raised bed installed (2019). The home features a circular driveway & attached single-car garage, providing ample parking & convenience. Located on a school bus route along a municipal-maintained road, it's perfectly situated for families. Ideally located only 20 minutes to Belleville and the 401, 10 minutes to Tweed! (id:28587)
Royal LePage Proalliance Realty

