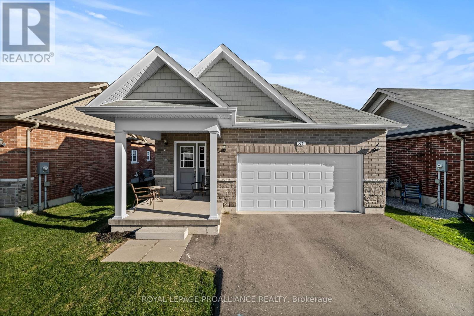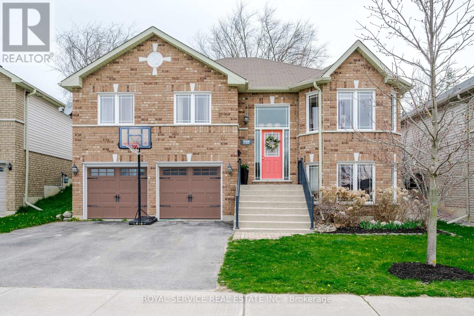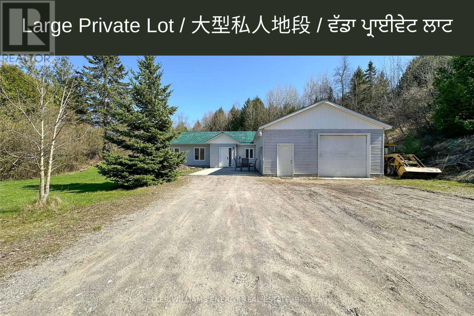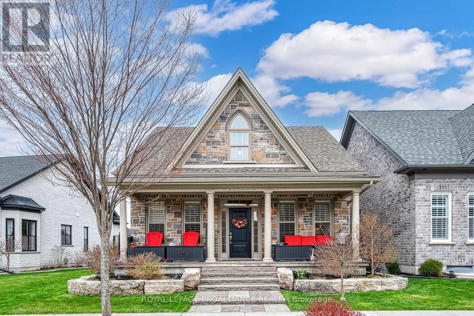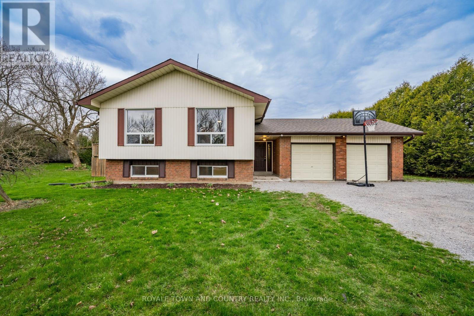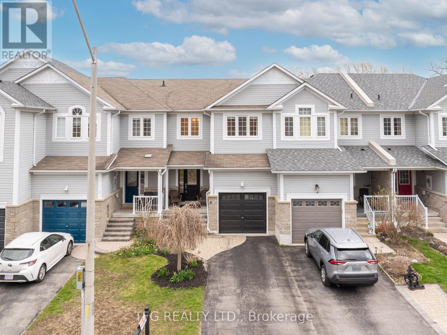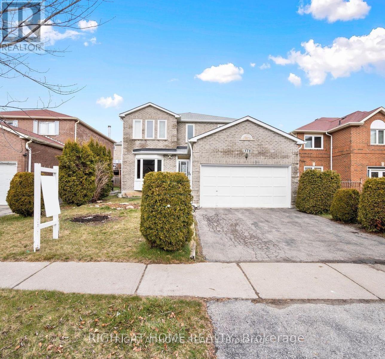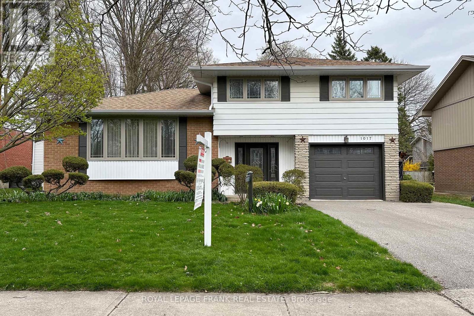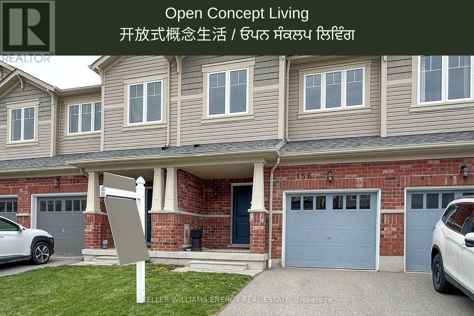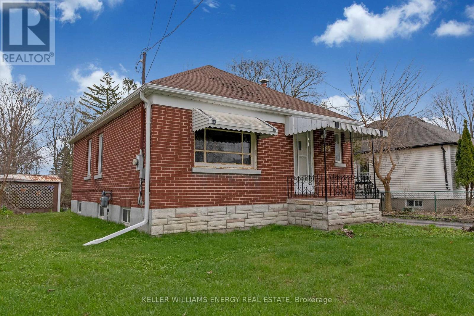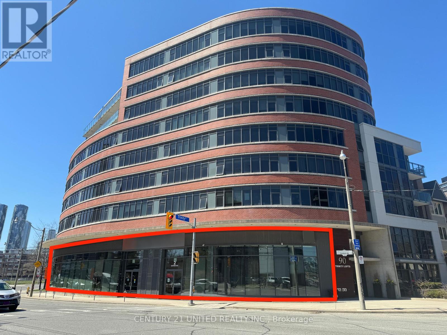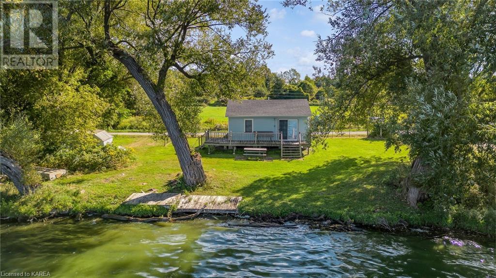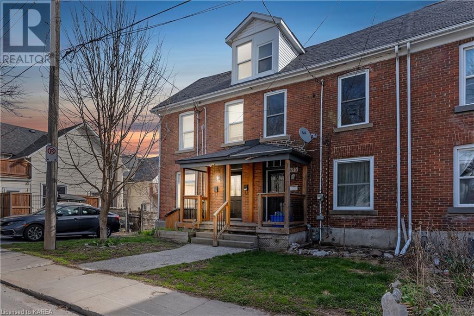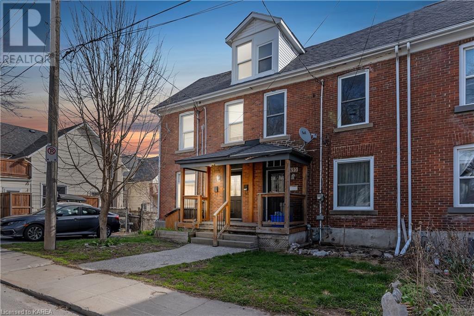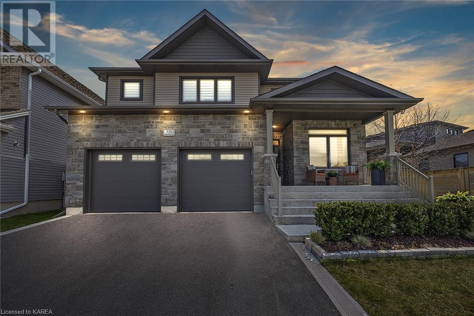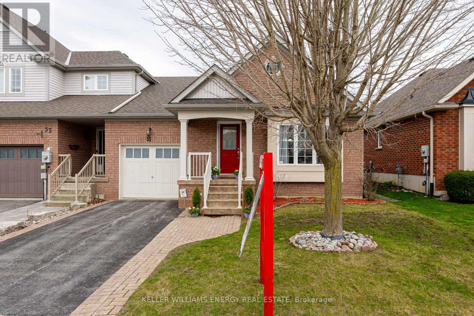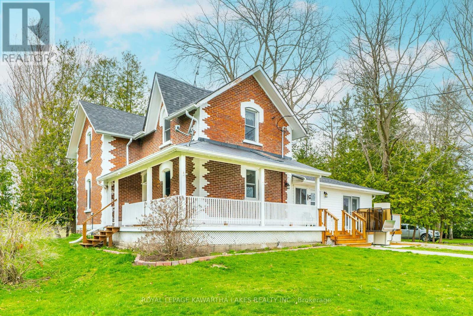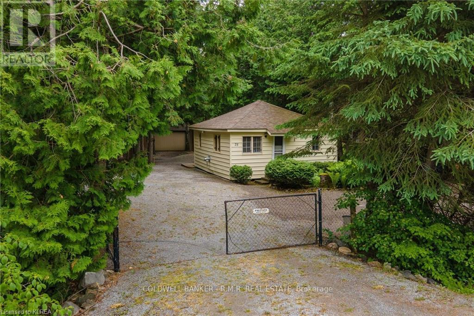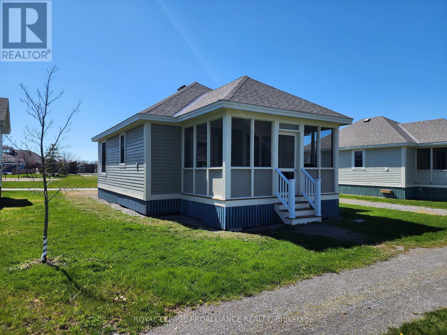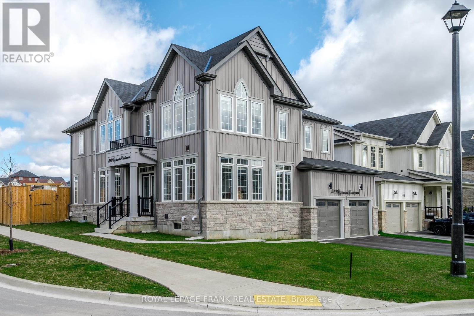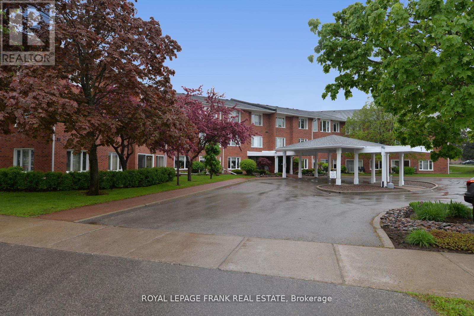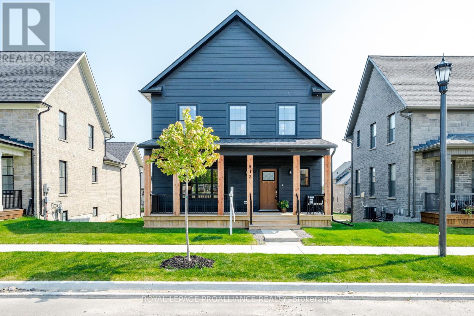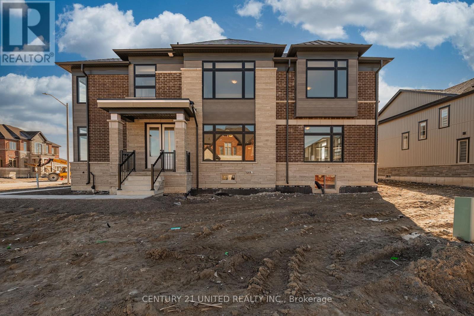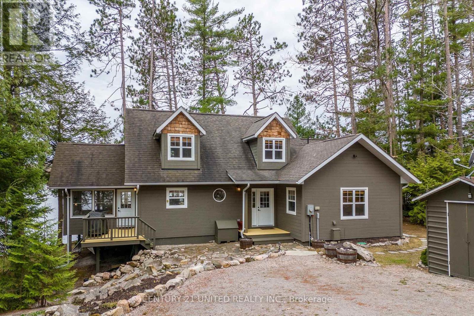National Shared Listings
86 Cortland Way
Brighton, Ontario
Welcome to 86 Cortland Way! Just a short stroll from Brighton's downtown area, you will find yourself immersed in a vibrant community with marinas, boat launches, shops, cafes, recreation centre, YMCA and restaurants at your fingertips. Nestled on a premium 45 ft lot, this 2 bedroom, 2 bathroom bungalow offers 1480 sq ft on the main floor and has a fantastic open concept main living area with coffered ceilings. The amount of natural light flooding in from the wall-to-wall south facing windows will WOW you. The gourmet Kitchen boasts upgraded, ceiling height decor cabinetry, Black Stainless Steel Appliances, under-mount lighting, sit-up Island and a feature pantry. Convenient access through patio doors lead to your back deck for relaxation and barbecuing. Large Primary presents a full ensuite with a gorgeous Walk In Glass & Tile shower and a Walk In closet. Second bedroom can be used as an office with convenient Fibre Internet offered in the subdivision. Two-car garage has inside entry to upgraded main floor laundry. Full basement with rough-in bath, ready to finish now or later! Transferrable TARION New Home Warranty, Central Air, Water Softener, Upgraded Luxury Vinyl Plank Flooring, Paved Driveway. Easy commute to the Oshawa GO and GTA, and a short drive to Prince Edward County with wineries & breweries, white sand beaches and amazing culinary delights! **** EXTRAS **** Legal* LOT 40 PLAN 39M924 SUBJECT TO AN EASEMENT AS IN ND177859 SUBJECT TO AN EASEMENT OVER PART 44, 39R13926 AS IN ND 182340 MUNICIPALITY OF BRIGHTON (id:28587)
Royal LePage Proalliance Realty
586 Clancy Cres
Peterborough, Ontario
Income potential and located in the desirable west end of Peterborough. This neat and tidy 5 bedroom, 3 bathroom raised bungalow features a spacious open concept living, dining and kitchen area with a walkout to your large fenced in backyard complete with pool and hot tub. The main floor offers 3 bedrooms and 2 bathrooms (3pc ensuite & 4pc bath). The lower level offers 2 bedrooms, a 3pc bathroom, large family room and laundry/storage room. Walking distance from Fleming College, 1 min to the 115, 1.5 hours to downtown Toronto, this perfectly situated home is ready for you to move right in and start your next chapter. Property is currently owner-occupied only. Pre home inspection available (id:28587)
Royal Service Real Estate Inc.
314 County Rd 30
Brighton, Ontario
Welcome to Rural Brighton, charming 3-bedroom, 2-bathroom home. Surrounded by lush trees, privacy is abundant, creating a serene atmosphere. The MASSIVE garage/workshop, measuring an impressive 32 feet x 25 feet in space! Inside, the open concept kitchen adjoins the breakfast area, ideal for casual meals and gatherings. The primary bedroom conveniently sits adjacent to the living room, offering easy access and a cozy retreat. Discover a separate area for the additional bedrooms, ensuring peaceful rest for all residents. Don't miss out on this opportunity to make this separate haven your own slice of paradise! **** EXTRAS **** Many Items negotiable for sale to Buyer (id:28587)
Keller Williams Energy Real Estate
717 James Sweetman Ave
Cobourg, Ontario
This stunning Cotswold-designed brick bungalow in the coveted neighbourhood of New Amherst features timeless elegance and modern convenience. Built in 2017, this immaculate 2+1 bedroom, 3 full bathroom home, offers a perfect blend of functionality and style. As you step onto the property, you'll be greeted by a charming stone-covered front porch, adorned with perennial gardens. Inside, the open concept living space is perfect for entertaining guests or relaxing with family. Warm yourself by one of the two fireplaces, located on the main floor and lower level, adding cozy ambiance to any evening. The gourmet kitchen features a gas stove with 2 electric ovens, quartz countertops, under-mount lighting, and plenty of storage, making meal preparation a delight. Custom window coverings, including plantation shutters and blackout curtains in the primary bedroom, offer both privacy and style. This home is designed for comfort and ease, with high wind velocity shingles ensuring durability, and an in-ground sprinkler system to effortlessly maintain the lush gardens. Plus, enjoy the added touches of updated paint, crown moulding, and vinyl plank flooring, enhancing the home's charm and character. Step outside to the back deck, complete with two levels and a retractable awning, providing the perfect space for outdoor dining or simply enjoying the fresh air. Bonus: the double garage provides ample space for your vehicles and storage needs. (id:28587)
Royal LePage Proalliance Realty
9 Station Rd
Kawartha Lakes, Ontario
Welcome to 9 Station Road in Manilla! This raised bungalow offers a serene retreat on OVER AN ACRE of beautifully treed land.Step inside this 3-bedroom, 1-bathroom home and be greeted by a large foyer with access to your DOUBLE CAR GARAGE from the house or the inviting open-concept living and dining area, perfect for entertaining or relaxing with family.The property boasts an impressive outdoor space with a large shed, ideal for storing tools and equipment, along with raised and enclosed gardens. Enjoy lazy summer days by the ABOVE GROUND POOL or hang out on the private deck.The basement of this home is partially finished, offering additional flexible space for recreation and plenty of space for storage.Located in Manilla, this property offers a peaceful countryside setting while still being conveniently close to Durham and Lindsay amenities. Don't miss out on this opportunity to own a slice of tranquility with ample outdoor features to enjoy! Contact your favorite Realtor for a showing today! (id:28587)
Royale Town And Country Realty Inc.
5 Taft Pl
Clarington, Ontario
Welcome To Your Dream Home In A Highly Desired Area Of Bowmanville! This Stunning 3-Bedroom, 2-Bathroom Home Is Nestled In A Tranquil Setting With No Neighbours Behind. With Its Turnkey Condition And Updated Features, This Home Is Ready For You To Move In And Start Creating Memories. As You Step Inside, You'll Be Greeted By A Thoughtfully Designed Floorplan That Maximizes Space And Functionality. Upstairs, You'll Discover Three Generously Sized Bedrooms, Each Offering The Space For A Growing Family Or Office Area. There Is Also A Versatile Finished Basement With An Additional Bathroom, Adding Valuable Living Space To Accommodate Your Lifestyle Needs. Whether You Envision A Home Gym, A Playroom For The Kids, Or A Cozy Entertainment Area, The Possibilities Are Endless. Whether You Are A Young Professional Seeking A Peaceful Retreat After A Busy Day At Work, A Young Family Looking To Put Down Roots In A Welcoming Community, Or A First-Time Buyer Eager To Embark On The Journey Of Homeownership, This Home Has Something For Everyone. **** EXTRAS **** Don't Miss Your Chance To Make This Stunning Townhouse Your Forever Home. Schedule A Showing Today And Experience The Perfect Blend Of Style, Comfort, And Convenience In The Heart Of Bowmanville. Your Dream Home Awaits! (id:28587)
Tfg Realty Ltd.
1578 Greenmount St
Pickering, Ontario
Welcome to 1578 Greenmount Street located in the heart of Pickering. Location Location Location. This home is minutes away from Hwy 401, Pickering GO Station, Trails, and a Short Walk To Place Of Worship. This is a 4 bedroom home with 1 Additional Bedroom in the Basement. The main floor features a living room, family room, dining room and breakfast area. The home also offers 2 Full Size Bathrooms and a Main floor powder room. There is potential for a basement apartment. The basement is large enough for 3 Bedrooms, 1 Kitchen, and 1 Bathroom. **** EXTRAS **** Lots of walking trails nearby. Close to Frenchman's Bay and Rouge Park. Close To Shopping Amenities, Schools, Transit, Bus Stop, And Short Walk To Place Of Worship. (id:28587)
Right At Home Realty
1017 Oshawa Blvd N
Oshawa, Ontario
Lovely 4 level sidesplit nestled in the sought after Beau Valley area of Oshawa, this home has many desirable features. Mature tree lined street, the home features 3 spacious bedrooms, 1.5 baths, walk-outs from dining room, family room and garage to a large 60' x 140' private yard with fenced inground pool, perennial gardens, garden shed. Finished recroom with large laundry/storage area. Garage access from house. Updates include shingles, deck, furnace/heat pump, garage door, door and windows, soffits/fascia/eaves with leafguard, vinyl flooring, railings, 100 amp service, copper wiring. Located close to parks, schools, transit, shopping, churches, hospital. A quick commute to hwy 401 and 407. (id:28587)
Royal LePage Frank Real Estate
156 Iribelle Ave
Oshawa, Ontario
Welcome to Winfields, Oshawa. A 3-bedroom Freehold townhouse! Enjoy the convenience of new carpet throughout and an open-concept main floor featuring a spacious living, dining, and kitchen. Step out from the kitchen to your private backyard oasis. With 3 spacious bedrooms, including an ensuite for the primary bedroom, comfort is guaranteed. Garage access to the house ensures easy arrival and departure. Upstairs, discover the convenience of laundry on the 2nd floor, right by the bedrooms.Close to Ontario Tech University and Durham College, and many other amenities. (id:28587)
Keller Williams Energy Real Estate
865 Grierson St
Oshawa, Ontario
Nestled in a quaint neighborhood, this bungalow offers lots of potential. Featuring two bedrooms on the main level and a one bedroom in-law suite in the basement. While the property is in need of TLC and updates, it is an enticing prospect for savvy buyers looking to add value. The spacious backyard provides ample room for outdoor activities or potential expansion, allowing for creative customization possibilities. Offers, if any, to be reviewed Monday, Apr 29 at 4pm. Please register by 2pm. (id:28587)
Keller Williams Energy Real Estate
#4 -2 Eastern Ave
Toronto, Ontario
This 5,597 sq. ft. streetfront commercial condo unit features excellent corner exposure with over 50 feet of frontage and includes one surface parking spot. This unit consists of a ground floor and a fully constructed mezzanine with 20-foot ceilings. Located in the vibrant areas of the Distillery District, Canary District, and West Don Lands. The unit is minutes from King Street East and the 504 streetcar, with easy access to the DVP and Gardiner Expressway. It is part of Trinity Lofts, an eight-story residential development by Streetcar Developments and Dream, completed in 2013. This location is ideal for businesses seeking to thrive in a continuously evolving area of downtown Toronto. Zoning allows for many permitted uses. Current owner/user is moving. Vacant possession will be available. **** EXTRAS **** Condo fees include P1-03 Parking spot (id:28587)
Century 21 United Realty Inc.
788 River Styx Lane
Kingston, Ontario
A cozy cottage on the Rideau! Welcome to the River Styx Cottages Association. 788 River Styx Lane is a simple cottage with stunning westerly view across the peaceful Rideau Canal. Close to Kingston and the 1000 Islands this seasonal cottage sits near the waters edge and has a kitchen, living space and two bedrooms. Composting toilet and outdoor shower complete this little package, but opportunity awaits...just across the road the lot expands and is bursting with potential for someone to construct their year round dream home! Keep the basic cottage for your summer and weekend getaways or redevelop as you see fit...the option is yours with this unique property. Buyer must do their own due diligence regarding re-development potential with the City of Kingston - it is likely that a planning application or minor variance will be required. This property is part of a Land Co-Op and the Buyer will be purchasing the residence and membership in the River Styx Cottages Associations, which grants use of this property to the Buyer. No renting of the cottage or Air BNB's are permitted. (id:28587)
RE/MAX Finest Realty Inc.
497 Barrie Street
Kingston, Ontario
Steps to Skelton Park, this end unit townhome is a legal duplex featuring a 1-bedroom main floor studio with ample natural light, an eat-in kitchen with garden door to private deck, renovated 4-piece bathroom and in-suite laundry. The walk-out lower level features a recreation room that could be used as a primary suite. The second floor is a 2-storey loft apartment with open concept living space and a fantastic kitchen, full bathroom and in-suite laundry. Living room could be converted to a second bedroom. Staircase to primary bedroom loft. Main floor vacant as of May 2024 and the second floor is month-to-month. Separately metered, this property also offers 3 parking spots, a front covered porch and is a convenient walk to all downtown shops and restaurants. (id:28587)
Royal LePage Proalliance Realty
497 Barrie Street
Kingston, Ontario
Steps to Skelton Park, this end unit townhome is a legal duplex featuring a 1-bedroom main floor studio with ample natural light, an eat-in kitchen with garden door to private deck, renovated 4-piece bathroom and in-suite laundry. The walk-out lower level features a recreation room that could be used as a primary suite. The second floor is a 2-storey loft apartment with open concept living space and a fantastic kitchen, full bathroom and in-suite laundry. Living room could be converted to a second bedroom. Staircase to primary bedroom loft. Main floor vacant as of May 2024 and the second floor is month-to-month. Separately metered, this property also offers 3 parking spots, a front covered porch and is a convenient walk to all downtown shops and restaurants. (id:28587)
Royal LePage Proalliance Realty
1363 Waterside Way
Kingston, Ontario
Isn't Waterside Way such a charming name? Nestled in the vibrant East end of Kingston, the location is ideal for military personnel, downtown professionals, and families alike. With the third crossing enhancing accessibility to Kingston, life here is more convenient than ever. This custom two-storey residence boasts all the hallmarks of executive living. Notable features include a designated home office, a bespoke open-concept kitchen with sleek quartz countertops, and three spacious bedrooms, including a luxurious primary suite with an ensuite and walk-in closet. The low-maintenance backyard provides a serene retreat for summer weekends. The unfinished basement offers endless possibilities for personalization, while a two-car garage and a welcoming front porch add to the appeal. Positioned across from the Cataraqui River, and close to walking-trails, dog parks, and schools, this home epitomizes comfortable and convenient living. (id:28587)
RE/MAX Finest Realty Inc.
51 Apple Tree Cres
Uxbridge, Ontario
Welcome to this gorgeous all brick end unit freehold townhome in the town of Uxbridge.This property is located on a quiet street and features 2+1 bedrooms, 3 bathrooms, an open concept main floor with laundry & fenced backyard. Your large primary retreat includes a 3 piece ensuite, & walk-in closet. Entertain in your bright kitchen with a walk-out to your private backyard. The well insulated professionally finished basement has a family room, a third bedroom with a large window, a 3 piece bath and a utility room with loads of storage. This home is just under 1300 sq ft on the main level and 850 sq finished space in the basement. The single car garage has entry directly into the house. Park on your private driveway with no sidewalk. Close to great schools, parks, shopping, places of worship and restaurants. Stay active in Uxbridge the trail capital of Canada with the over three hundred km of trails running through the historic communities and rural forested lands. (id:28587)
Keller Williams Energy Real Estate
775 Cresswell Rd
Kawartha Lakes, Ontario
Step into country living with this classic 3 bedroom 2 bath brick & vinyl 2 storey farmhouse, nestled on 2 pieces of land totalling 47+- acres. With its welcoming covered porch, enter into a foyer leading to main floor primary bedrm with w/out to deck, 3pc ensuite, a den with w/out to yard & laundry room. The eat-in country kitchen invites you to gather with loved ones, enjoy a cup of tea & a sweet treat. The cozy living rm is ideal for relaxing or tucking in to read a good book! Upstairs there are 2 spacious bedrooms with countryside views & 3pc bath. With plenty of outbuildings including a 28.59m x 11.7m bank barn, bake/butcher shop, your own smokehouse, 13.44m x 5.85m detached garage, & 28.59m x 11.7m loafing barn allows for plenty of storage, hobbies or potential business ventures. 25 acres workable land. Whether you're tending to the land, exploring the great outdoors or simply unwinding in the comfort of the charming farmhouse, this property offers a peaceful countryside haven. (id:28587)
Royal LePage Kawartha Lakes Realty Inc.
75 Mcguire Beach Rd
Kawartha Lakes, Ontario
Welcome to 75 McGuire Beach Road, where you can experience the sought-after Kawartha Life! This beautiful waterfront property offers direct access to the Trent Severn Waterway & Canal Lake from your private dock, allowing you to fully appreciate the beauty of the Trent Severn Waterway & watch as the boats go by. With a horse shoe pit, ambient lighting and fire pit, this property offers ample opportunities for family gatherings and making memories. The cottage itself boasts an authentic cottage ambiance with an open concept kitchen, living room and dining room, as well as 2 cozy bedrooms and a 3pc bath. For chilly nights, a pellet stove provides warmth and comfort. In addition to the main cottage, there is an excellent double bunkie for guests, a 20ftx12ft garage for optimal storage, and a workshop for all of your DIY cottage projects. Close proximity to Kirkfield Liftlock & Balsam Lake Provincial Park. **** EXTRAS **** Parks Canada Lease/License $2,588 Annually terms include for seasonal use, not intended for permanent residences or commercial use, including short term rentals. (id:28587)
Coldwell Banker - R.m.r. Real Estate
38 Meadow View Lane
Prince Edward County, Ontario
A lovely and affordable 2 Bedroom, 1 bathroom (4pc) cottage in the East Lake Shores Community (formerly Sandbanks Summer Village). Perfect location for family fun. Close to the playground, all ages pool, community pavilion, basketball courts and a short walk to the beach and restaurant. Outside of the community you are in a great location with a short drive to the Sandbanks Provincial Park, Picton, wineries, breweries and all that the County has to offer. East Lakes Shores is a three season vacation community that opens to owners in April and vacationers in May. The season runs until the end of October. Monthly fees include internet, phone, cable, water & sewage, common elements, and grounds Maintenace (common areas, roads, etc.) **** EXTRAS **** Property can be rented out privately or through the East Lake Shores rental program. Due to zoning, an STA license in not needed. (id:28587)
Royal LePage Proalliance Realty
100 Highlands Blvd
Cavan Monaghan, Ontario
Welcome to 100 Highlands Blvd, nestled in the highly coveted Millbrook area. This distinguished residence boasts 4+ bedrooms, 4.5 baths, and a spacious 3-vehicle garage, offering unparalleled luxury and convenience. Step into elegance within this two-story home, where high-end finishes and endless upgrades await at every turn. From the grand 9-foot ceilings to the striking vaulted ceilings, every detail exudes sophistication and style. Spread across all three levels, this home offers over 4000 square feet of meticulously finished living space. Whether you're entertaining guests or enjoying quiet family moments, there's ample room for every occasion. Embrace the outdoors in your fully fenced backyard, where privacy meets tranquility. And with direct access backing onto the park, you can enjoy nature's beauty right at your doorstep. Convenience is key at 100 Highlands Blvd, with the community center and downtown Millbrook just a leisurely stroll away. Whether it's shopping, dining, or recreational activities, everything you need is within easy reach. Don't miss this rare opportunity to own a slice of luxury in one of Millbrook's most sought-after neighborhoods. Schedule your showing today and experience the epitome of refined living at 100 Highlands Blvd. (id:28587)
Royal LePage Frank Real Estate
#113 -1 Heritage Way
Kawartha Lakes, Ontario
Live the carefree condo lifestyle without compromising on size! Rare main floor, 2 bedroom plus den corner suite 1350+ sq. ft. Many great updates include luxurious hardwood flooring, stone kitchen countertops, California shutters on every window, upgraded carpet in the bedrooms & a modern easy access walk-in shower in the main bath. The king-sized primary bedroom comes with ensuite bath & massive walk-in closet. Invite the family over - you won't hesitate to host dinners in the spacious dinning area. Enjoy TWO private brick patios offering Western & Northern exposure! The wonderful amenities at Heritage Way include a beautiful foyer, party room, gym, guest suite, BBQ area, workshop, heated outdoor pool, shuffleboard plus a friendly community and peace of mind. Don't miss your chance, we will sign you up for Euchre night!, (id:28587)
Royal LePage Frank Real Estate
913 John Fairhurst Blvd
Cobourg, Ontario
**5 bedroom main home, plus 1 bedroom suite with separate entrance in lower-level ** One of the most aesthetically pleasing and unique facades in the community, on an upgraded green-space median lot!! Located in the prestigious neighbourhood of New Amherst in Cobourg, this 3 year old, 5 bedroom, plus separate 1 bedroom lower level suite with walk-out is a show stopper!! Offering a ton of options for the growing family, multi-family, and multi-generations, with a principal suite on both the main-floor and second floor. The open concept and highly popular, Cusato Estate, is 2192 sq feet of beautiful living space over the main and second floors, with an additional family area in the bsmt, separate from the income producing suite. Professionally finished from top to bottom, no detail has been overlooked in the execution of this home. A covered front porch, along with an additional covered side porch, leading to the 2-car attached garage with parking for 3 vehicles on driveway. **** EXTRAS **** The suite is currently not tenanted, however, the most recent tenant was paying $1675/mo for rent, inclusive of utilities. Average utilities for whole home: Gas: $117/mo, Water & Hydro: $280/mo. (id:28587)
Royal LePage Proalliance Realty
217 Flavelle Way
Peterborough, Ontario
WOW! Brand new, never lived in beautiful Westridge model home in the heart of the brand-new subdivision of ""Natures Edge"". An expansive 3000+ sqft home, a double car garage being offered for the first time. An open concept kitchen and living room a walkout to the side-yard. Bright living area with a gas fireplace, every room offers expansive windows allowing natural light through out the entire day. With 4 bedrooms on the 2nd level, having either an ensuite or semi-ensuite for each bed. Ample closet space, with the primary having the most luxurious walk-in you could imagine. Unfinished basement with a rough-in to expand your living space. Great school district, close to the hospital and a short commute to all that the City of Peterborough has to offer. For nature enthusiasts, a short walk to the Trans Canada Trail and Jackson Park, excellent for hiking, cross-country skiing and biking - activities all year round. A great opportunity for large families to get into a new home below builders cost. (id:28587)
Century 21 United Realty Inc.
63 Fire Route 354
Galway-Cavendish And Harvey, Ontario
Welcome to the pristine and desirable shores of Salmon Lake, one of the best kept secrets in the Kawarthas! Tucked away on the south end of this beautiful lake, with SW exposure and 150' of clean & swimmable waterfront, this wonderful cottage has been lovingly maintained since being built in 2013. The cottage offers 3 bedrooms, 2 full baths, both a bonus den & laundry room on the main level and approx. 1,740 square feet of finished & furnished living space spanning two levels. The kitchen area offers ample cabinet space and has the perfect cottage vibe, while the combined living & dining areas share a fantastic view of the lakefront, as well as a front row seat to the cozy stone fireplace. Feel like a morning coffee with nature's playlist as your background music? Check out the attached sunroom that offers the same great view and a lovely area to kick back! Upstairs contains two bedrooms and a separate full bath, offering great space for kids, grandkids or guests. Charming wood flooring, large windows & an abundance of natural light and a true sense of pride of ownership throughout! Head outside and check out the newly built 24x30 detached garage that includes space for parking and/or toys, a 2-PC bath, an EV outlet and an unfinished loft that's ready for your creative touch! Great bonus to an already impressive cottage, and the two blend in so well together! There's also a bunkie for guests, a storage shed and a deck overlooking the lake. Nice updates, including an updated septic system, buried hydro and a heated water line. A lovely natural stone walkway leads you down to the lake, which is another treat altogether! Approx. 8' deep off of the dock, great swimming and lots of space to dock a boat. Salmon Lake is well known for its crystal clear water, clean shores and fantastic year round fishing. A wonderful community, boat launch to the north and quick access to some of the best trail systems you can find! Don't miss this one. Your four season playground awaits! (id:28587)
Century 21 United Realty Inc.

