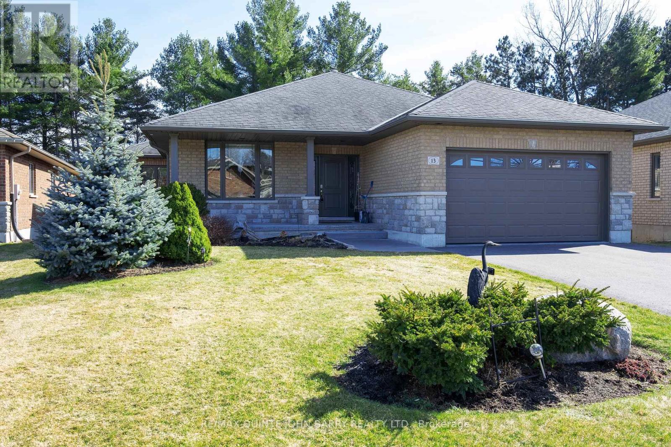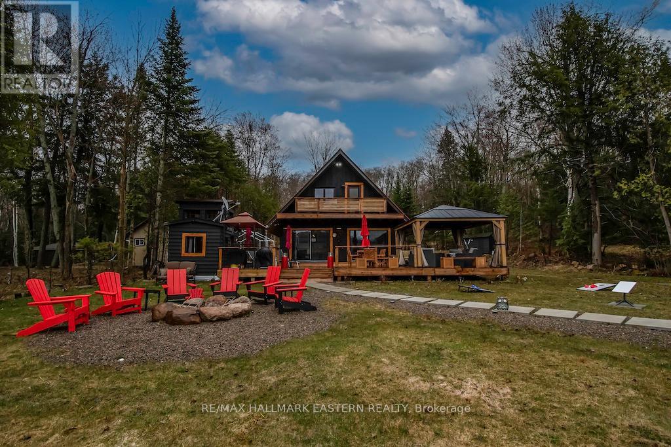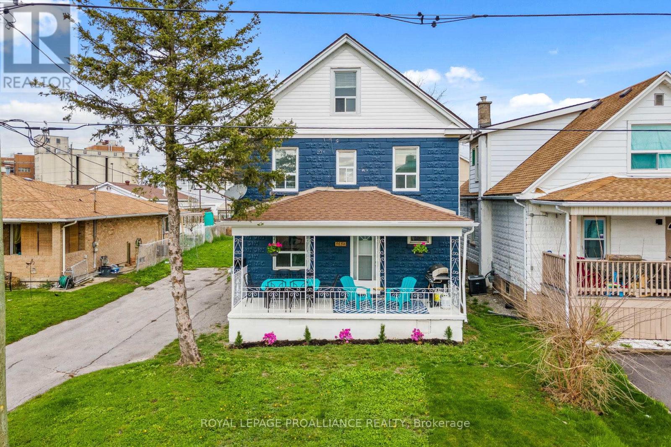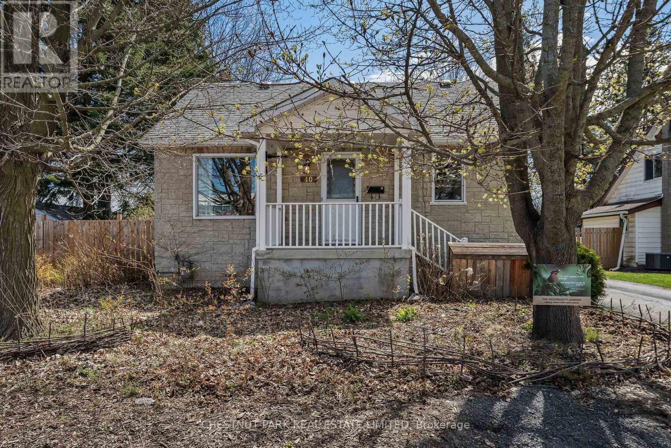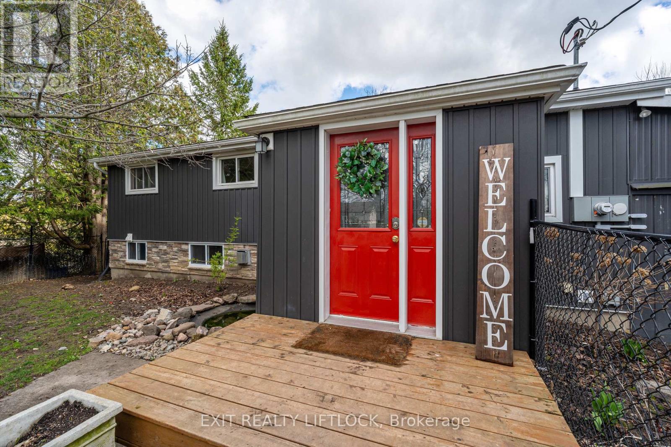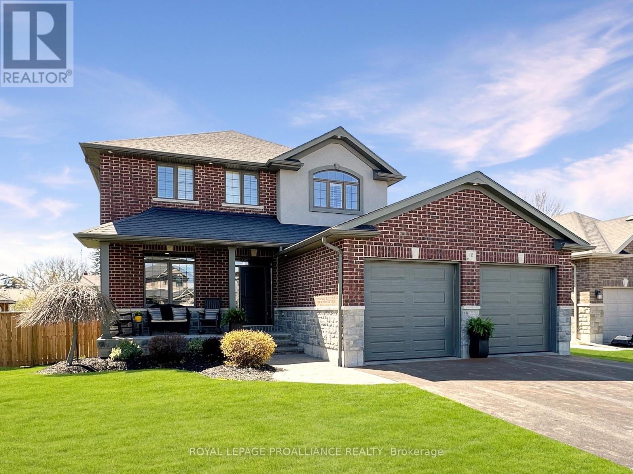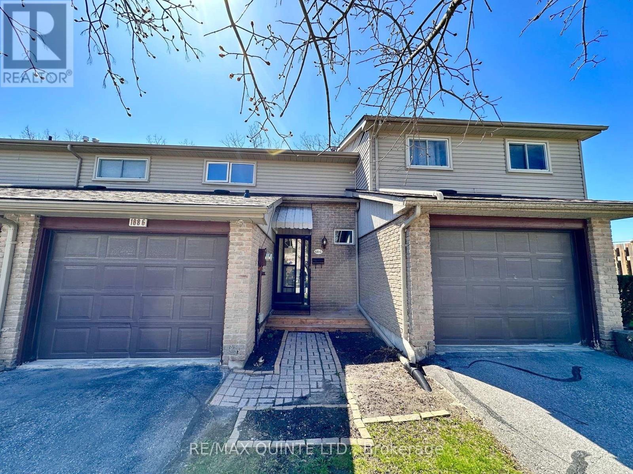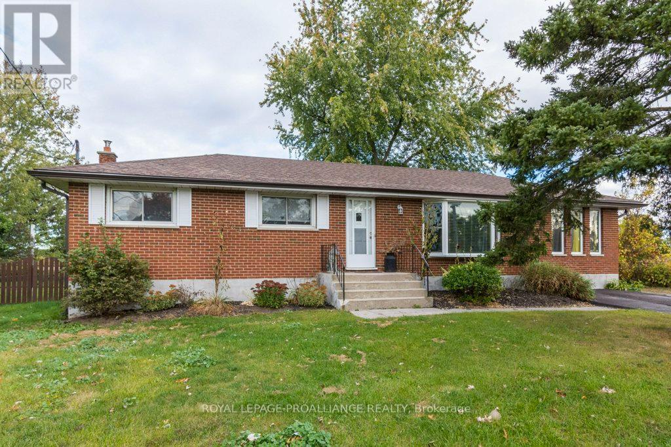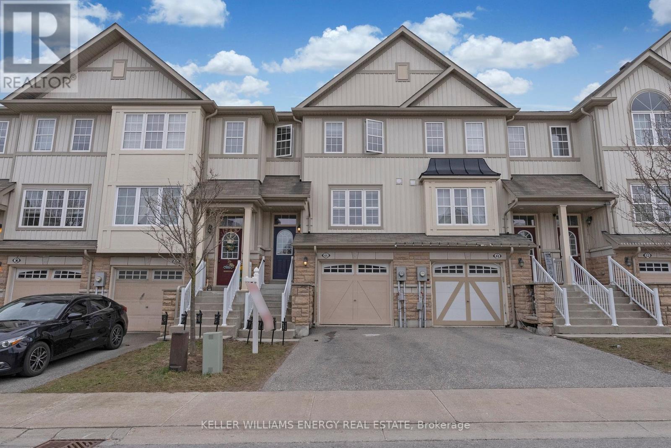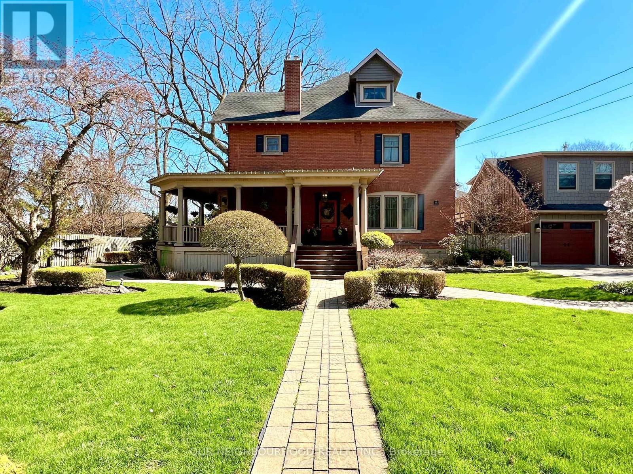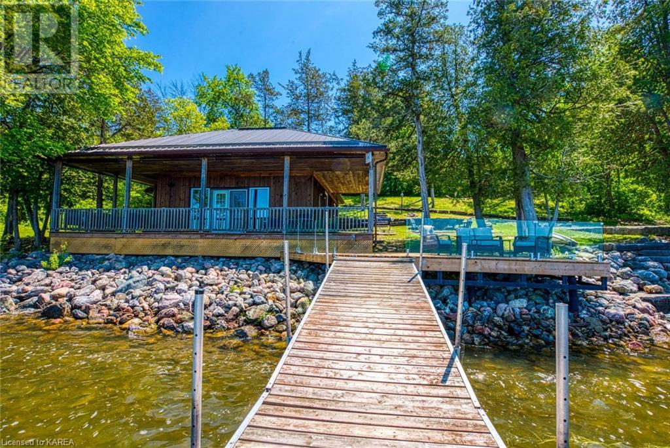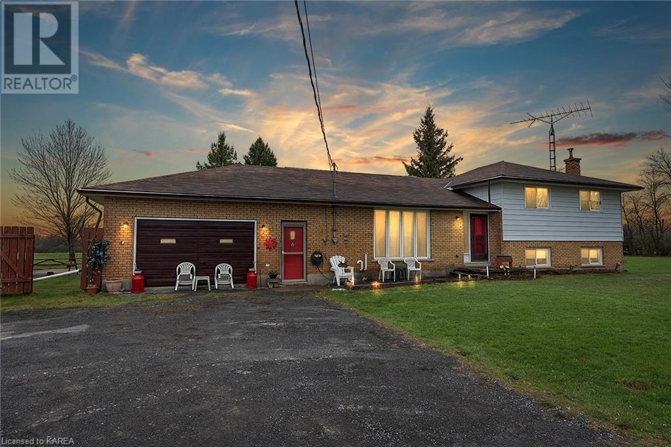National Shared Listings
13 Lakewood Cres
Quinte West, Ontario
Set against the backdrop of Tremur Lake, this custom-built 2011 Stinson home offers a unique blend of comfort and elegance. It welcomes you with open arms to a world of warmth and character. The spacious kitchen is a chef's delight, featuring a cooktop range, wall oven, and custom cabinetry. Entertain guests in the formal dining area, bathed in natural light and offering breathtaking views. The living area is a haven of tranquility, with oversized windows and patio doors that allow you to enjoy nature at it's finest. The 9-foot ceilings throughout the main floor create a sense of space and grandeur. The primary bedroom is a retreat in itself, boasting a 4-piece ensuite bath with a glass/tile walk-in shower and soaker tub. A large 2nd bedroom easily converts into an office adding to the home's versatility. The lower level is a cozy retreat, offering an oversize guest room with 4 pce bath and featuring a gas fireplace in the family room with patio doors that lead to the backyard oasis and the Hydro pool hot tub where you can sit back and relax while enjoying the view. Come take a breath of Fresh Air! This home produces more energy than it uses on an annual basis per EnerGuide. **** EXTRAS **** New heat pump installed Dec 2023, Rooftop Solar panels on contract with earnings. Double car garage, Quiet crescent living. Close to all amenities, hospital and minutes from the 401. A must see! (id:28587)
RE/MAX Quinte John Barry Realty Ltd.
1096 Gravel Pit Rd W
Minden Hills, Ontario
Stunning waterfront gem! Totally redone this waterfront beauty is located on a lovely level lot, and includes full ownership in over 14 acres behind for you to wander, build, or just escape to! Attention to detail is evident from the moment you arrive at your new waterfront escape including: freshly painted exterior new windows and doors, pine interior & shiplap throughout, gorgeous kitchen, spa like bath, main floor primary suite with a secondary primary suite on the upper level (with balcony), kids bunk room and 2 piece bath finish out the upper level. As you walk out either of the lovely patio sliding doors you are greeted by an expansive new deck - where you will surely spend most of your summer enjoying! There's also a lovely bunkie for those overflow guests who just can't help to come visit and stay! Generac Generator and most contents are included! Sand bottom waterfront, great for swimming, boating, waterfront activities. Canning Lake is part of the Premium Five Chain Lakes. Boat into the quaint town of Haliburton for dinner or browse the charming stores. So many features, a must see! You can be on the water this summer! (id:28587)
RE/MAX Hallmark Eastern Realty
#upper -5654 Desson Ave
Niagara Falls, Ontario
Upper floor unit available in huge turnkey 2.5 storey duplex. With 1,400 sq ft with 2 bed 1 bath and features upper loft which could become an office or spare bedroom. Shared laundry in common area. Property is bright and well maintained with updated kitchen and bathroom, large fenced backyard, 2 parking spaces in the driveway. Just steps from Clifton Hill, Niagara Falls tourist area, casinos, shopping, parks restaurants and highway access. Don't miss out. (id:28587)
Royal LePage Proalliance Realty
40 Barker St
Prince Edward County, Ontario
The Perfect Downtown Home With A Backyard Oasis. Situated in downtown Picton, this charming home with 3 bedrooms and 2 baths is the perfect home for everyone. With its open floor plan and sweet touches throughout, this home can accommodate many types of buyers, and offers a gardener's / nature lover's paradise in the back. This home has been thoughtfully renovated, and boasts a fully finished basement that has a family room and separate laundry space. Living downtown for new home buyers or down-sizers is fully attainable with this home. The main floor has plenty of space to gather, and smartly designed for family living. The kitchen features concrete countertops, space for a dining area, an open pantry, and a large window that looks out over the back yard. This incredible space is definitely where you will spend most of the summer months. One of the best features of this home is the incredible naturalized gardens which encompass the front lawn and large backyard. With all this incredible green space, this property is truly its own nature retreat. With a thoughtful backyard design that incorporates native plants, seasonal fruits and vegetables, and a water feature that incorporates native plants as well, this home has so much space to ""grow"" or simply enjoy for years to come. The detached garage has been upgraded to a workshop, and has an added heat pump for colder months. This space can become anything that you want; a potting shed, garage, or a secondary property, there is so much opportunity to make this space your own. Recent renovations include the kitchen and bathrooms, living room and basement. Book a showing now and see why this home will suit you at any stage you find yourself. (id:28587)
Chestnut Park Real Estate Limited
11 Bank St N
Cavan Monaghan, Ontario
Escape to your own piece of heaven with this charming 3-bedroom, 3-bathroom home with garage and bunkie. Boasting proximity to 4-wheeler trails, 8 kms of walking trails, and outdoor adventures right at your doorstep. Step inside to discover a meticulously cared-for home with countless upgrades throughout. This includes the spacious kitchen features custom-built cabinetry, butcher block countertops and stainless steel appliances, perfect for culinary enthusiasts. Retreat to the master bedroom complete with a 4 pc en-suite with air jet tub. Hardwood floors and large newer windows in the living room overlooking the treed yard. Downstairs offers a newer gas fireplace which ensures warmth and ambiance. Enjoy the serene surroundings backing onto Baxter Creek, where tranquility meets adventure. Don't miss the opportunity to make this your new sanctuary. Schedule a viewing today! (id:28587)
Exit Realty Liftlock
12 Scenic Dr
Belleville, Ontario
Experience luxury living in this stunning 5 bed, 4 bath masterpiece in sought after Settlers Ridge. This gorgeous all brick 2 story home sits on an over sized premium fully fenced lot. Impeccably designed with spacious interiors, gourmet kitchen, elegant finishes and custom window treatments throughout. Bask in natural light in every room or step outside to an oversized 2 tiered freshly stained deck. Perfect for entertaining or relaxation. Prime location offers convenience and prestige. Don't miss the chance to make this dream home yours! (id:28587)
Royal LePage Proalliance Realty
#28 -168g Singleton Dr
Belleville, Ontario
Well maintained 3 bedroom house in desirable community located in Belleville's east end. Great proximity to shopping, schools, public transit & the hospital. Included in the rental is an exclusive parking space in your own paved drive as well as attached single garage with inside entry. Interior offers clean galley kitchen with eat-in dining room, large living room with hardwood flooring & sliding doors to patio + fenced yard. Upper level offers 3 bedrooms and a 4 piece bath. Lower level has laundry and extra space. **** EXTRAS **** Tenant pays: Heat, Hydro, Water. (id:28587)
RE/MAX Quinte Ltd.
17272 Highway 2
Quinte West, Ontario
Country property close to all amenities, 401 and air base. 3 bedroom, 2 bath brick bungalow. Main floor family room with natural gas fireplace and walkout to rear yard. Lower level mostly finished with kitchenette/bar area great for entertaining. Forced air natural gas furnace with central air. Property is partially fenced, great area for kids and pets. Oversized double car heated garage with natural gas. (id:28587)
Royal LePage Proalliance Realty
44 Farmstead Dr
Clarington, Ontario
Introducing 44 Farmstead Drive, situated within the highly desirable Bowmanville community! This dynamic locale continues to captivate homebuyers in the Greater Toronto Area, providing easy access to major thoroughfares such as the 401, 418, and 407, as well as close proximity to schools, shopping destinations, medical facilities, parks, and more. This outstanding residence offers a spacious design featuring 3+1 bedrooms and 3 bathrooms, recently adorned with professional painting to enhance its charm. The main floor greets you with exquisite hardwood flooring throughout, accentuated by a luminous and welcoming living space flooded with natural light, accompanied by a convenient 2-piece powder room. The generously proportioned kitchen boasts contemporary amenities including a breakfast bar, stainless steel appliances, a cozy breakfast nook, a relaxed sitting area, and access to the newly landscaped backyard, ideal for outdoor leisure. Upstairs, discover the primary suite complete with a 4-piece ensuite bathroom and a walk-in closet, along with two additional bedrooms offering ample illumination and storage options. The basement level contributes versatility to the home, featuring a fourth bedroom, laundry facilities, and convenient access to the single-car garage, which also houses a secure storage area. Embrace the epitome of comfortable living and convenience at 44 Farmstead Drive an ideal abode within Bowmanville's flourishing community. **** EXTRAS **** All Appliances; S/S Stove, S/S Fridge, S/S Dishwasher, S/S Microwave Range Combo, Washer & Dryer. All window coverings, all electric light fixtures. (id:28587)
Keller Williams Energy Real Estate
305 Trent St W
Whitby, Ontario
Tired of the cookie cutter home? Then step back into time with one of Whitby's most prestigious homes complete with original character and modern finishings. Live your best life with grand-high ceilings on main 2 levels, beautiful decor and oversized rooms. This home features original hardwood on main 2 levels that brings the charm of yesteryears to present. Beautifully appointed kitchen with travertine floors, eat-in area that walks out to backyard. Cozy wrap around porch with potlights, and enclosed sunroom overlooking the well established english gardens complete with babbling brook pond. Make your way to the 2nd level where each large bdrm has walk--in closets and grand ceilings, Large Laundry Room to make laundry a delight and w/o to deck that leads to gym above garage. This gym is complete with a 3pc bath and has all the amenities a gym junkie could want. Continue to the 3rd floor where you will find your own private master suite! Complete with wrap around closet with custom built-ins, hardwood floors, corner fireplace, and a glorious ensuite with heated floors, large shower with steamer, and custom built-ins. This home truly brings the magic to every season! **** EXTRAS **** Imagine a lifestyle of living that wants for nothing! Conveniently located within minutes to the 401 and the 412 connector. Walk to shops, bistros in the downtown area and walking distance to the GO and waterfront trails! Sellers (RREA) (id:28587)
Our Neighbourhood Realty Inc.
237b South Shore Road
Napanee, Ontario
Welcome to 237b South Shore Lane, a picturesque 2-bedroom cottage nestled on the serene shores of Hay Bay. Boasting 235 feet of pristine waterfront, this charming retreat offers the perfect blend of tranquility and recreation. Upon arrival, guests are greeted by a meticulously landscaped property, featuring stone steps leading to a tranquil pebble beach, ideal for lazy afternoons by the water's edge. The expansive waterfront deck, adorned with a brand new glass railing, ensures safety while providing uninterrupted panoramic views of the bay. Relaxation awaits on the covered porch, where breathtaking vistas of the surrounding natural beauty serve as the backdrop for memorable gatherings. A sprawling fire pit invites evenings spent under the stars, while a large play structure promises endless entertainment for families and guests. For the avid hobbyist or car enthusiast, a massive 35'x24' detached garage offers ample space for storage and projects. The property spans over 2 acres, providing plenty of room to roam and explore. Inside, the cottage exudes warmth and comfort, with freshly painted interiors and a thoughtfully designed layout. A spacious bathroom indulges with both a shower and jacuzzi tub, perfect for unwinding after a day of adventure. Convenience meets luxury with amenities such as ample parking, a 30 amp RV hookup, and insulation for year-round enjoyment. Nestled in a private setting with no cottage lanes to navigate, this idyllic retreat offers a peaceful escape from the hustle and bustle of everyday life. Located just a stone's throw away from Prince Edward County and Napanee, and conveniently positioned between Toronto, Ottawa, and Montreal, 237b South Shore Lane presents a rare opportunity to own a slice of waterfront paradise within easy reach of urban amenities. Whether seeking a weekend getaway or a year-round retreat, this enchanting property is sure to captivate discerning buyers seeking the ultimate in lakeside living. (id:28587)
RE/MAX Rise Executives
532 Petworth Road
Yarker, Ontario
Old style charm of days gone by are present in this country home, on 2.92 acres just west from Hwy 38 on Petworth Rd. This home features large rooms and is great for a growing family; the garage is currently used as a large living space for get togethers. This home is ready for new owners to make it their own. Featuring three bedrooms and two baths plus much more from separate living room, dining room and lower level with sitting room with dry bar and second family room with wood burning fireplace. Possibilities are endless on what you could do to make it your own! Outdoor furnace is available for secondary heat source. (id:28587)
RE/MAX Finest Realty Inc.

