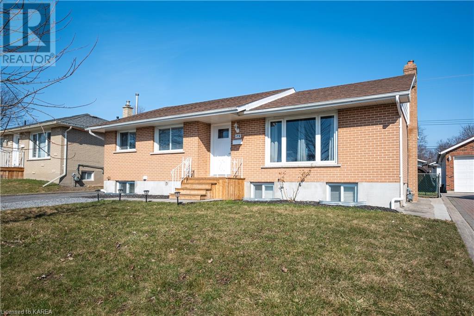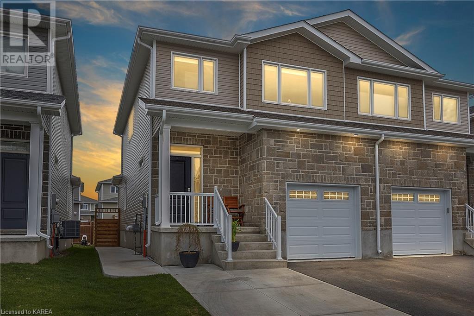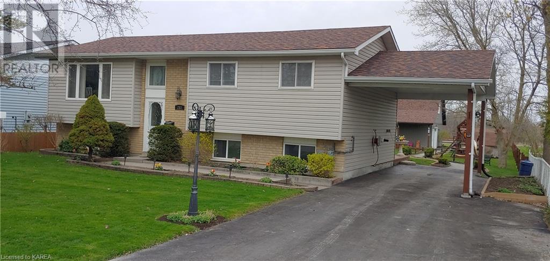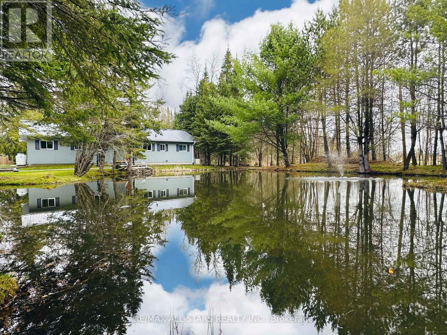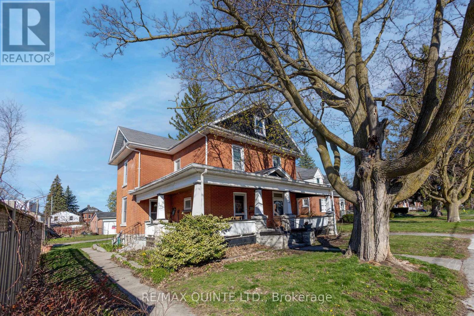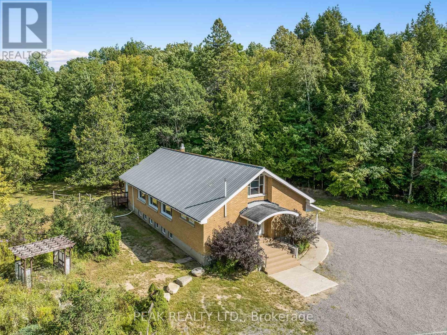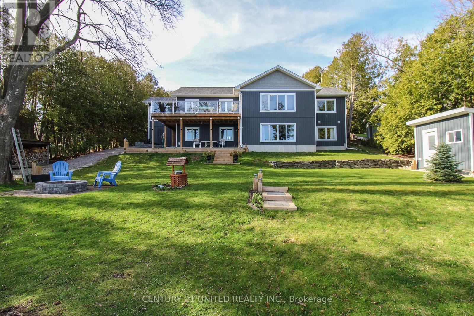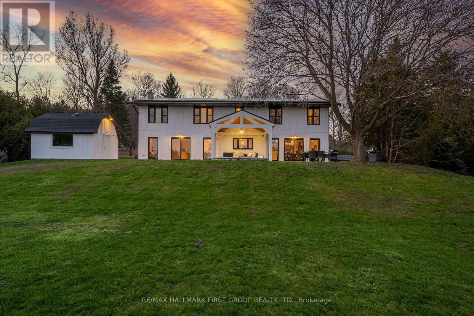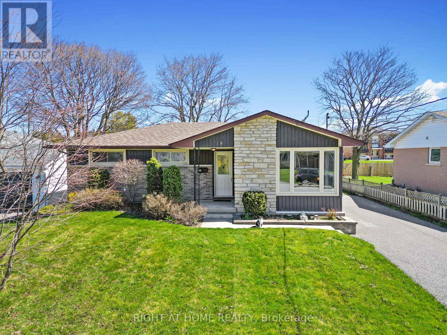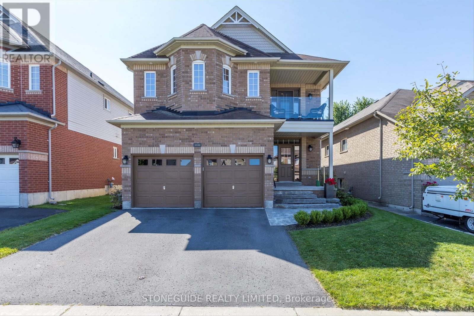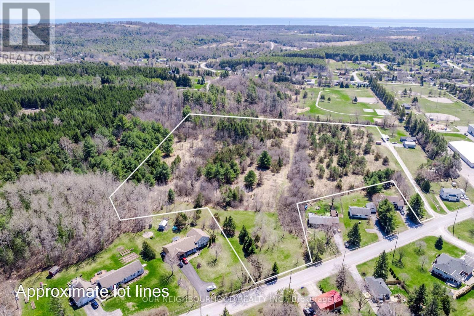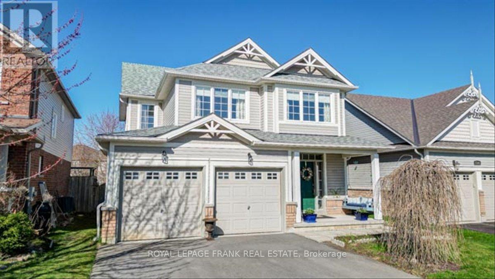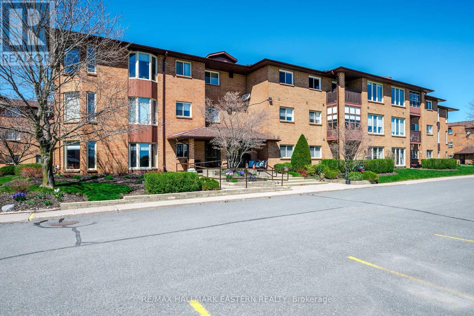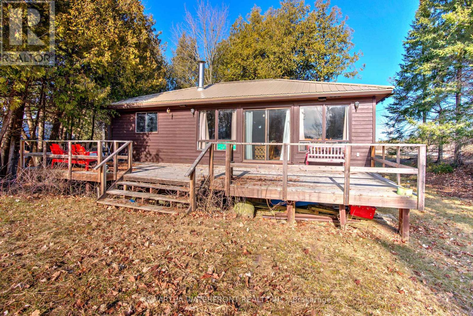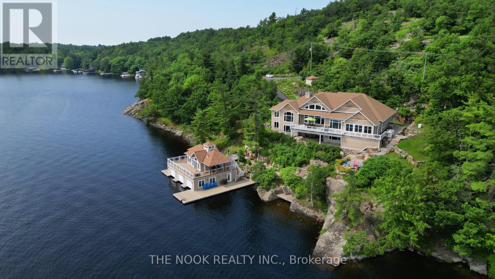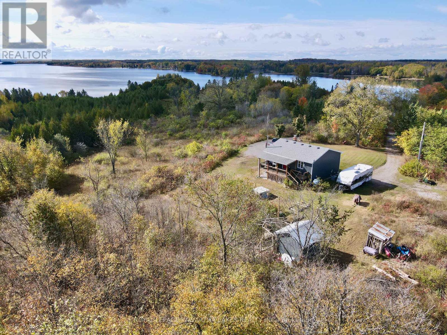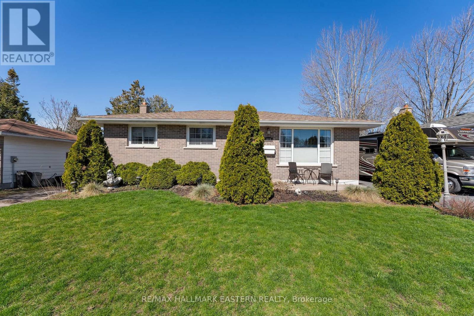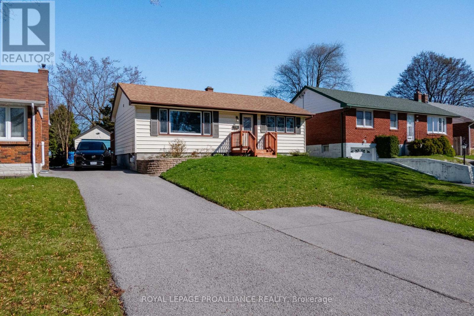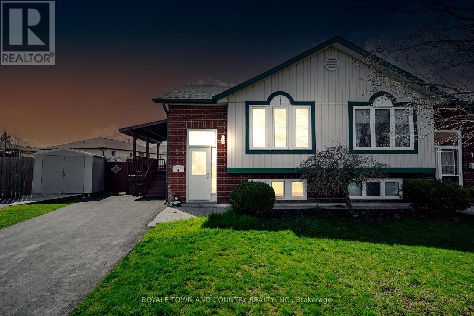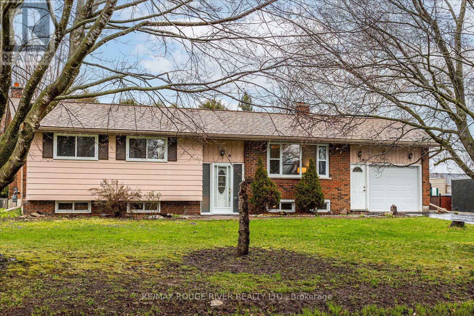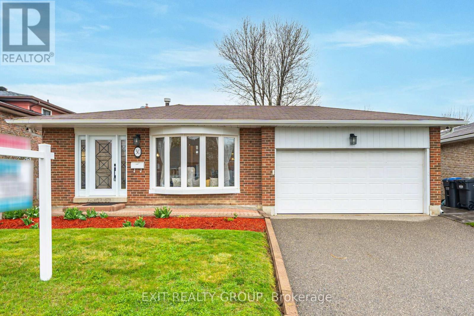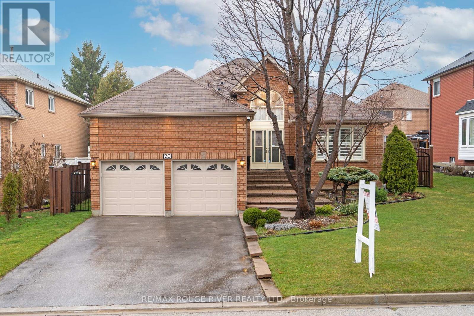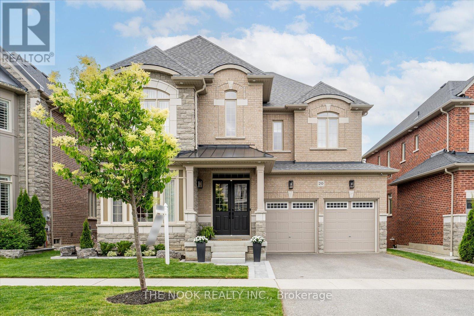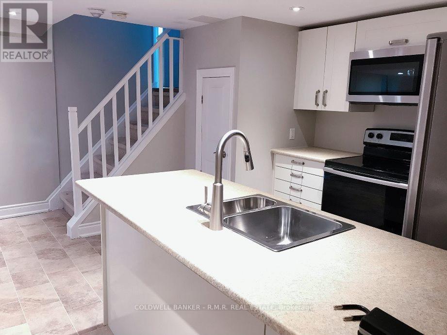National Shared Listings
172 Morenz Crescent
Kingston, Ontario
EXTENDED FAMILIES/INVESTORS TAKE NOTICE... BEAUTIFUL COMPLETELY RENOVATED, 2+2 BED BUNGALOW WITH SEPARATE SECURE ENTRANCE TO THE DOWNSTAIRS. LAUNDRY ON BOTH LEVELS AND EXTRA LARGE WINDOWS IN THE BASEMENTS. MOST WINDOWS REPLACED, NEW WIRING, NEW PLUMBING, NEW FLOORS/PAINT, UPGRADED INSULATION AND ENERGY EFFICIENT HEAT PUMPS FOR EACH LEVEL. HUGE BACK YARD, PARTIALLY FENCED, STORAGE SHEDS, LARGE DECK, COVERED BBQ AREA AND HOT TUB WITH OUTDOOR TV COMPLETE THIS HOME. VERY QUIET NEIGHBOURHOOD AND WALKING DISTANCE TO SCHOOLS, SHOPPING, ENTERTAINMENT, THE 401 AND CFB KINGSTON. (UPPER LEVEL IS FURNISHED AND CAN BE INCLUDED IN THE AGREEMENT)DON'T MISS OUT ON VIEWING THIS HOME WHERE THE OPTIONS ARE ENDLESS! (id:28587)
RE/MAX Finest Realty Inc.
1388 Andersen Drive
Kingston, Ontario
WELCOME HOME TO THIS PRISTINE 3 BEDROOM, 1750 SQ/FT LUXURY SEMI-DETACHED HOME BUILT BY CARACO HOMES. OFFERING ENGINEERED HARDWOOD FLOORS THROUGHOUT THE MAIN AND 2ND FLOOR, THIS CALGARY MODEL WELCOMES YOU WITH A MODERN TILE FOYER, WITH A 2 PC POWDER ROOM, OPEN CONCEPT KITCHEN/DINING ROOM, SPACIOUS GREAT ROOM, WITH STONE COUNTERTOPS, MAIN FLOOR LAUNDRY AND A CORNER FIREPLACE. THE HARDWOOD STAIRCASE LEADS YOU TO THE 2ND FLOOR, OFFERING A SPACIOUS PRIMARY BEDROOM COMPLETE WITH A 5 PC ENSUITE BATH & WALK-IN CLOSET. THE EXTERIOR OFFERS PARKING FOR 2, AND A FULLY FENCED REAR YARD ALONG WITH A LARGE 2 TIERED DECK MAKING IT PERFECT FOR ENTERTAINING. DON’T MISS OUT ON MAKING THIS HOUSE A PLACE TO CALL HOME! (id:28587)
RE/MAX Finest Realty Inc.
253 Cross Street
Deseronto, Ontario
Nestled on a spacious 0.6-acre lot, this charming 4-bedroom, 2.5-bathroom elevated bungalow is a testament to comfort, style, and meticulous care. Lovingly maintained by its only occupants, this home boasts a wealth of features that make it a perfect haven for a growing family or those who appreciate a blend of modern amenities and classic charm. As you approach the property, you'll be greeted by a beautifully landscaped yard with numerous flowerbeds, creating a welcoming atmosphere. Step inside, and you'll discover a home filled with warmth and character. The main level features a well-appointed kitchen and dining room, both seamlessly connected to a large deck with a gazebo. The interior of the home has many upgrades and renovations enhancing its appeal. With four bedrooms, there is plenty of space for family and guests. The fully finished basement adds additional living space, offering flexibility for various needs, from a home office to a recreation room. One of the standout features of this property is the large detached, heated garage with a loft. This space not only accommodates multiple vehicles but also provides ample room for a workshop or additional storage. The spacious loft above offers endless possibilities, from a gym to an artist's studio. Situated within walking distance of the local elementary school and benefiting from dual street driveway access, this property does more than just offer a family-friendly location. This home promises a peaceful and private lifestyle, but also keeps you connected to community conveniences & activities. Within 15 minutes of Briar Fox Golf Course & easy access to fishing & boating on the Bay of Quinte this home ensures a balance that is hard to find. This isn't just a residence; it's a haven where memories are made and cherished. This elevated bungalow is a rare find, with its pristine condition, thoughtful upgrades, and unique features, this property is ready to welcome new owners into a legacy of comfort and joy. (id:28587)
Exit Realty Acceleration Real Estate
1625 Hunter Creek Rd
Minden Hills, Ontario
Embrace the ultimate waterfront lifestyle on this breathtaking 2-acre sanctuary nestled along The Gull River. This meticulously updated 4-bedroom home offers luxury living at its finest. Step inside to discover a custom kitchen adorned with granite and live edge countertops, seamlessly flowing into an open-concept living area, perfect for entertaining. Retreat to the luxurious en-suite featuring a soaker tub and fully tiled walk-in shower, providing a spa-like experience. Two sliding glass door walkouts lead to the riverside deck, complete with a hot tub, offering unparalleled views and relaxation. An ethanol fireplace in the living room adds warmth and ambiance to cozy evenings spent indoors. A brand new detached garage, private pond, bunkie, and two greenhouses add to the allure of this property. Enjoy peace of mind with a 9kw Generac generator ensuring uninterrupted comfort. A second dwelling features a full bath, kitchen, living room with a wood-burning fireplace, and a bedroom with a walkout to a riverside deck, all crowned by a sturdy metal roof and siding. With a large dock inviting swimming, boating, and fishing adventures on the river, this is waterfront living at its finest. Plus, being only minutes away from the charming Town of Minden, convenience and amenities are always within reach. (id:28587)
RE/MAX All-Stars Realty Inc.
140 William St
Belleville, Ontario
Attention investors, developers and savvy end-users. 140 William Street is a sprawling estate loaded with potential! Situated on one of the most coveted streets in Old East Hill, this property currently consists of two units. Unit 1 is a large 5 bed, 2 bath home with original charm and a usable basement. Unit 2 is a spacious 2 bed + den, 1 bath. Both units feature separate laundry facilities and are individually metered for hydro, gas and water. The garage at the rear of the property has been approved for a 990 sqft carriage house conversion with plans and permits available to the new owner. Transform this property into your vision and take advantage of all the ground work and planning the current owner has done on this lucrative investment opportunity. (id:28587)
Royal LePage Proalliance Realty
1812 Frontenac Rd
Renfrew, Ontario
Welcome to the ultimate blank canvas!! If you have a creative imagination, and are looking for a unique opportunity to live in the country then this property is for you! Formerly a church, this beautiful structure sits on 11 Acres of stunning wooded property. All of the major components of the structure have been brought up to standard incl. new electrical w a new 200 amp panel, plumbing, weeping tiles around the entire perimeter, and lots of work on the interior. The open floor plans on both levels have been left for your personal touches. No structural walls needed! Simply lay it out to your liking, and move in! This is truly a unique opportunity just waiting for the right family to come along. The area offers Snowmobile and ATV trails at your doorstep, as well as a short 800m stroll to a beautiful little beach at Dunn's Lake. Come and see it for yourself! (id:28587)
Peak Realty Ltd.
47 Darling Dr
Smith-Ennismore-Lakefield, Ontario
Three years new! This stunning waterfront home on Chemong Lake offers privacy, with cedar hedges on three sides. Enjoy the great waterfront views from the main level, the 3 season sunroom, the upper deck or the walk out lower level and patio. The open concept main level features a large livingroom/kitchen, a master bedroom with an ensuite bath and walk in closet, two more bedrooms, another bath/laundry room and a walk out to the sun room. The lower level features a large family room, two more bedrooms, a rough in bathroom and walk out to the lower concrete patio. Relax on your dock and watch and listen to the wildlife. (id:28587)
Century 21 United Realty Inc.
9469 Cedar Creek Tr
Hamilton Township, Ontario
Discover the true essence of Northumberland living! Mins. North of Cobourg & the 401, this 4.78 acre property seamlessly blends contemporary living w/ serene surroundings. Tranquil waters from Baltimore Creek, 2 private ponds & in-ground pool enhance this in this contemporary residence boasting over 3,500 sqft in 4 beds, 4 baths, 2-car garage & more. Embracing a unique architectural style, the well-designed layout caters to modern life! Soaring ceilings, stunning views, a formal living room w/ fireplace, modern kitchen w/ quartz countertops, centre island & ss appl., large dining area w/ w/o to the 70ft stone patio overlooking the pool, family + games room combo allowing for warm nights by the field stone wood fp in addition to a second dining area. The upper level provides an expansive primary w/ gorgeous views, 4pc. ensuite & w/i closet. Two other beds, linen storage & 4pc. bath complete this level. Appreciate main floor laundry, 2pc. powder room, 4th bed/office & access to the attached garage. The lower level is finished w/ a recreation room, cold cellar, office/reading nook, a den & impressive crawl space storage. Loved deeply by its current owner, it promises to be the home that embraces your family for years to come. From the first day of kindergarten to high school graduation, its a very special place to live your dream. **** EXTRAS **** Efficiently operated through geothermal heating/cooling system, owned solar panels, metal roofing & conservation land tax incentive programs. Numerous improvements! (id:28587)
RE/MAX Hallmark First Group Realty Ltd.
49 Trefusis St
Port Hope, Ontario
Welcome To 49 Trefusis Street, Located In A Very Sought After Neighbourhood In The Beautifully Historic Town Of Port Hope. This 3+2 Bedroom, 2 Bathroom Bungalow Is Situated On A Nice Size Lot. Close To Schools, Shopping, Golf, Church And Only Minutes From The 401. You Will Find You Have Plenty Of Entertainment And Restaurants To Enjoy In This Town. Many Updates Including New Kitchen Floor, Furnace (2022), Air Conditioner (2022), Hot Water On Demand Tank (2022 And Owned), Roof (2020). For Investors, A Great Potential To Turn Fully Finished Basement Into A Separate Apartment For Extra Income. Or Bring Your Family And Enjoy Family Time On Your Two Tier Deck In Your Large Backyard. Your New Home Awaits! (id:28587)
Right At Home Realty
2530 Cunningham Blvd
Peterborough, Ontario
This lovely home is located in desirable Thompson Bay Estates close to the Rotary Trail, Peterborough Golf & CC, Otonabee River, local parks, and Trent University. This home has great curb appeal with a new walkway, stone steps, glass railing and inviting porch. The main floor offers a dining room and living room with double-sided fireplace shared with family room. The eat-in kitchen leads to a private deck with gazebo to enjoy morning coffee or evening dinner. You will also find the main floor laundry room & 2 pc bath near the double garage entrance . Upstairs you will find a large primary suite with walk-in closet and a huge ensuite complete with double vanity and makeup counter, jacuzzi tub and separate shower. A second large bedroom also has its own ensuite and walk-in closet and the 3rd and 4th bedrooms are separated by a 4 pc bathroom with double vanities. This amazing floor plan also has space for an office or reading nook leading to a 2nd storey deck. The lower level is unfinished with a rough-in for a 5th bathroom, a blank canvas for your imagination. New Roof: April 29, 2024 (weather permitting) (id:28587)
Stoneguide Realty Limited
00 Community Centre Rd
Hamilton Township, Ontario
Nestled within the heart of Baltimore tucked away, 13+ acres of prime developable land, mainly flat with gradual slope with scattered mature trees overlooking Baltimore. Zoned rural residential, This property is located in a designated settlement (Urban residential first density) which is intended to the focus of development within municipality, any future lot creation would be considered via a plan of subdivision application. Municipal water, natural gas and cable at lot line fronting on community centre. Baltimore Community Centre, park, trails and school all within walking distance, and 5-10 min drive to the 401 and Cobourg. Any future lot creation would be considered through plan of subdivision to ensure the property's potential is optimized. **** EXTRAS **** HST may be in addition to purchase price. Buyer and buyers agent to do their own due diligence with all aspects of the property and their intended use (id:28587)
Our Neighbourhood Realty Inc.
1144 Scollard Dr
Peterborough, Ontario
THOMPSON BAY ESTATES: Beautiful home by Picture Homes - Osgoode Design, offered for the first time by the original owner in this upscale & desired neighbourhood. This well loved, 4 bedroom + den, 3.5-bathroom home with 2nd storey laundry and finished basement will embrace you with good energy the moment you enter. With room for the whole family to gather, live and play from the harvest table sized dining area to the heart of the home open-concept kitchen & living room, with a gas fireplace for the cooler evenings and romantic souls. Level walk-out to the back deck with a privacy fenced backyard, that is perfect for your four-legged friends too. Celebrate life by entertaining with family & friends in the terrific recreation room complete with a wet bar and three-piece washroom... great for dancing the night away or catching a movie. Thompson Bay on the Trent Severn Waterway is next to the Peterborough Golf and Country Club and a conservation waterfront community in the northeast corner of the city near Trent University. Just take the path across the street and you are a two-minute walk to the Rotary Walking Trail with a natural landscape of rivers, parks, forests, and ponds or grab the kayak and take it all in from the water... the birders will be fascinated to watch the trumpet swans and the large variety of birds that visit here. Ice skate, snowshoe, and cross-county ski in the winter. Great for the active family with excellent public schools nearby and a large community playground. If these walls could talk, they would say ""don't hesitate... love, peace & happiness resides here"". Take the virtual tour and come see! **** EXTRAS **** Public open house, Saturday, April 20th & Sunday, April 21st, noon to 2 pm. (id:28587)
Royal LePage Frank Real Estate
#306 -2181 Walker Ave
Peterborough, Ontario
Welcome to 2181 Walker Ave., Unit 306. Amazing location with south western exposure, sunsets from your balcony and an open view across greenspace and soccer fields. This spacious and bright top floor condo unit features two bedrooms and two bathrooms in a quiet well maintained building in East City. Open concept living area with large windows, close proximity to Beavermead Park, easy access to the 115 for commuters and conveniently close to all amenities with no exterior maintenance. Walk out patio, new washer and dryer, spotless interior with spacious primary bedroom, walk-in closet and ensuite bath. (id:28587)
RE/MAX Hallmark Eastern Realty
18 Hargrave Rd
Kawartha Lakes, Ontario
This is a 3 Bedroom seasonal cottage on Mitchell Lake with easy boat access to Balsam Lake. The 0.45 acre lot is level and deep with 70 ft of west-facing waterfront. The cottage requires updating but is otherwise in good shape with a wood burning fireplace, metal roof, waterside deck, back porch and septic system that was municipally inspected in 2019. (id:28587)
Kawartha Waterfront Realty Inc.
2189 Muskoka Rd 118 W Rd W
Muskoka Lakes, Ontario
Superior PRIVACY on this 12.5-acre property with 490-feet of shoreline. Newer construction, this executive residence has stunning views of Lake Muskoka. Private, paved driveway with direct, year-round access from Hwy 118W --- 10-km to Bracebridge &10-km to Port Carling. Over 7,000 sq ft of professionally designed living space with custom elements throughout. Private ensuites, plus a bonus room/office, a butler kitchen, media/games room and a breathtaking Muskoka sunroom. The outdoor space is equally impressive, featuring several patio areas, perfect for outdoor gatherings. To truly experience the essence of this residence, we INVITE you to view the link and watch our exclusive VIDEO TOUR. Also at: 2189Hwy118W.com **** EXTRAS **** 3-slip Boathouse with fully self-contained, living space including kitchen, bdrm, bthrm and 2 levels of wrap around decking. (id:28587)
The Nook Realty Inc.
23 Rockside Lane
Kawartha Lakes, Ontario
Discover boundless privacy and natural beauty on this expansive 40.9-acre property, showcasing a charming 3-bedroom, 2-bathroom raised bungalow with breathtaking views of the lake. The main floor welcomes you with a warm and inviting living room featuring a wood stove and access to the yard, a delightful eat-in kitchen boasting quartz countertops, a cozy reading nook overlooking the yard and exposed brick wall, a convenient 2-piece bathroom, and a spacious bedroom adorned with rustic barn doors. Upstairs, you'll find a generously sized family room offering stunning water views and access to a covered porch, a luxurious 4-piece bathroom, and two more sizable bedrooms. This home has been thoughtfully updated with wide plank vinyl flooring, recessed lighting, and tasteful neutral decor, creating a bright and cheerful living space that's ready for you to move in and make your own. The acreage also features an active beehive, a serene beaver pond, and a picturesque walking trail, offering endless opportunities to connect with nature. (id:28587)
Royal LePage Kawartha Lakes Realty Inc.
1015 St Pauls St
Peterborough, Ontario
Welcome to your charming retreat in Peterborough's sought-after north end. This bungalow seamlessly combines modern comfort with classic charm, offering an inviting sanctuary to call your own. Step inside to discover a meticulously designed residence boasting numerous upgrades and thoughtful touches. The open-concept living and dining areas feature gleaming hardwood floors and elegant crown molding, creating a warm ambiance for gatherings. The renovated kitchen is a chef's delight, with granite countertops, modern appliances, and a gas stove. Enjoy morning coffee in the sunlit breakfast nook or entertain guests on the spacious deck and two gazebos nestled amidst lush landscaping. An added bonus is the gas bib for your outside BBQ; no more filling propane tanks. Originally a three-bedroom home, it has been converted to a two-bedroom on the main floor, while the finished basement offers additional living space, including another bedroom. Walking distance to French Immersion schools. Plus two sheds, an insulated garage, and ample storage, there's room for all your needs. Located moments from parks and shopping, this move-in-ready home offers convenience and tranquility in equal measure. Don't miss out on the opportunity to experience the charm and sophistication of this north end gem. Schedule your tour today! (id:28587)
RE/MAX Hallmark Eastern Realty
85 First Ave
Quinte West, Ontario
Make this gem your first or last home. This home combines functionality, charm, family oriented location and a feeling of comfort. Some updates through the years include kitchen, bathroom and flooring. Newer roof (2009) and central air (2009). Short distance to parks, amenities including shopping and hospital, Highway 401 and CFB Trenton. Walking distance to Trenton High school. Golf enthusiasts will enjoy an 8 minute walk to Trenton golf club. Some would say that there is nothing like enjoying yourself a beautiful day on the Green. Others would agree that buying a home for under $500k just makes you feel good. Home Inspection report available. **** EXTRAS **** Frt Wdw seal TB replaced by Seller, Deck TB stained by seller. Water Leaked into utility room along chimney in 2009, Shingles replaced no issues since. Water Leaked into bsmt bedrm 10 years ago in-grnd Downspout removed then, no leak since (id:28587)
Royal LePage Proalliance Realty
9 Hudspeth Crt
Kawartha Lakes, Ontario
First time buyers and downsizers, this is THE one! This inviting 3-bedroom, 2 bathroom semi is nestled on a peaceful court in Lindsay's North Ward. Many updates, including the NEW ROOF (2023). The main floor features a spacious master bedroom, with two additional bedrooms and a rec room (or fourth bedroom) downstairs. The kitchen was recently renovated (2021) and boasts new appliances, California shutters, backsplash, soft-close cupboards, and quartz counters. From the kitchen, step out to a large, covered deck and FENCED BACKYARD with an oversized (also newer) storage shed. Updates include a new roof over the deck (2021), gas furnace/water heater (2021), and main 4pc bath (2021). Lower level carpet replaced in 2022, driveway paved in 2022, and a new privacy fence (2022). MOVE-IN READY and meticulously maintaineddon't miss this opportunity! Pre Home Inspection Available! (id:28587)
Royale Town And Country Realty Inc.
560 Waterford Rd
Smith-Ennismore-Lakefield, Ontario
Location, Location, Location! Charming 3 + 1 Bdrm Raised Bungalow situated on a Premium 100 x 152 Ft Lot in Desirable Neighbourhood in Ennismore. Walking Distance to School, Rec Centre, Library and more. Main Floor offers Family Size Open Concept Living/Dining Rm with Hardwood Floor, Large Windows letting natural light shine thru. Kitchen with sep entrance, w/o to Large Deck and Yard. 3 Good Size Bdrms all laminate floors, closet & window. 4 pce bath. Basement is partially finished with Rec room and 4th bdrm awaiting your finishing touches. Basement has above grade windows and Gas Fireplace. **** EXTRAS **** Hot Water Tank Owned(23), Furnace 2016, Washer/Dryer(17), Fridge(23) Bsment Windows(17), Deck(17) Front Door(17) Septic Pumped(22) Water Softner(23), Garage Door/remote(23) (id:28587)
RE/MAX Rouge River Realty Ltd.
30 Pleasantview Ave
Brampton, Ontario
Welcome to 30 Pleasantview Ave. Located in one of Brampton's most desirable neighourhoods, walking distance to downtown, GO station, Brampton transit, shopping both Public and Catholic Elementary schools. This fully detached beautifully updated 4 level backsplit features a bright and spacious open concept living room, dining room and kitchen with large quartz countertops and plenty of cabinets for your storage. 3+1 bedrooms, 2 bathrooms, lower level family room with a gas fireplace for those chilly evenings. Large yard with pattern concrete patio for your outdoor entertaining. This home features a side entrance to a potential in-law suite. (id:28587)
Exit Realty Group
20 Dewbourne Pl
Whitby, Ontario
Welcome to your dream home nestled on a picturesque tree-lined street in a highly coveted Whitby neighborhood! This stunning 3 + 2 bedroom bungalow exudes elegance and charm from the moment you step through its double door entry into the soaring-ceilinged foyer. Inside, you'll find a perfect blend of sophistication and functionality. The main floor boasts a formal living and dining areas adorned with glass double French doors, and exquisite crown molding and wainscoting throughout. The renovated kitchen is a chef's delight, featuring granite countertops, travertine floors, custom backsplash, and a cozy breakfast area that opens onto the backyard oasis through California shutters. The main level primary bedroom offers a serene retreat hardwood floors, a walk in closet and its own ensuite bath. Two other bedrooms are generous in size and have ample storage. Convenient main floor laundry room with garage access. Descend the upgraded staircase with cast iron spindles to discover a beautifully finished basement, complete with a spacious recreation area, wet bar with quartz countertops and wine fridge, two additional bedrooms, stylish 3 piece bathroom, pantry, and loads of storage. Outside, the meticulously landscaped yard boasts lush floral gardens, mature trees, and interlock patios perfect for entertaining or relaxing in privacy. Inground sprinklers ensure the lawn stays vibrant year-round, while the interlock walkway from the driveway to the double door front entrance adds to the home's curb appeal. This meticulously maintained property is a rare find in today's market, offering both luxury and comfort in a sought-after location. Don't miss your chance to call this breathtaking residence home! **** EXTRAS **** Roof Approx 2008 Furnace/A/C 2017 Central Vac 2017 Humidifier/Air Cleaner, HRV 2017 Eavestrough 2017 Shutters 2017 Attic Insulation 2017 Potlights inside & out 2017 Kitchen 2016 (id:28587)
RE/MAX Rouge River Realty Ltd.
20 Donwoods Cres
Whitby, Ontario
Stunning executive home in the sought-after Forest View Estates community of Whitby! This beautiful 4 bed 4 bath Coughlan built home features too many custom upgrades and modifications to list! Watch the wildlife from the private, resort-like backyard, featuring unobstructed forest views (CLOCA managed), natural limestone pavers (2022) to help keep feet cool even in full sun, a covered deck, 16x35 Latham fibreglass Saltwater pool w/ premium shell & 15'8""x7'8"" tanning ledge w/ waterfall (2022), and premium pet-safe artificial turf area for playing! 10' ceilings on main floor & 9' ceilings on 2nd floor results in an abundance of natural light. The cook's kitchen features Jenn-Air appliances, butler's servery, entertainer's 9'3"" x 4'7"" island w/ hidden storage, walk-out to composite deck, and incredible views. Large master bedroom with custom built-in vanity, coffered ceilings, commercial grade hardwood, oversized custom walk-in closet by Rocpal w/ 15 faux-linen lined drawers + 8' shelving, and a sun-soaked ensuite with stand-alone tub & enclosed toilet. All secondary bedrooms have ensuites and large closets. Custom mudroom by Rocpal. Custom light-filtering shades & sheers by Rousseaus. 8' interior doors on main & 2nd floor. Garage wired for elec charging. Mins to 407 & 401. Walk to Starbucks, groceries, pharmacies, restaurants & more! **** EXTRAS **** Extra wide hallways. Freshly painted throughout - nothing to do but move in & enjoy this luxurious, contemporary home! For evening images & more details, watch the video tour by clicking the Virtual Tour link! (id:28587)
The Nook Realty Inc.
#lower -1100 Giffard St
Whitby, Ontario
Newly Renovated 1 Bedroom, 1 Bath, Lower Level Apartment In Legal Duplex. Oversized windows, Custom Kitchen With Quartz Counters And Stainless Steel appliances, modern paint & finishings, loads of natural light!. Close Proximity To Downtown Whitby, 401, 412, Parks & Schools! S/S stove, S/S fridge, B/I Dishwasher, Washer And Dryer For Tenants Use. **** EXTRAS **** Aaa Tenants Only, Rental App, Letter Of Employment, Credit Report, References, 1st And Last Months Rent As Certified Cheque. No Smoking Or Pets. (id:28587)
Coldwell Banker - R.m.r. Real Estate

