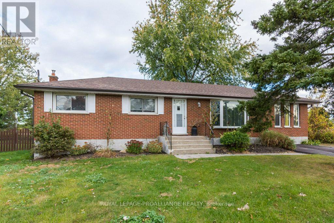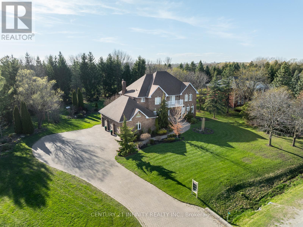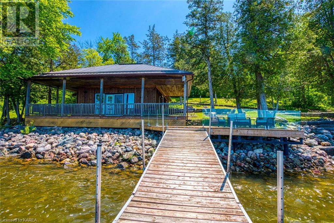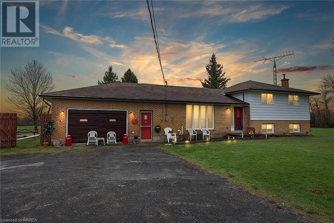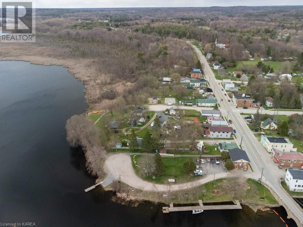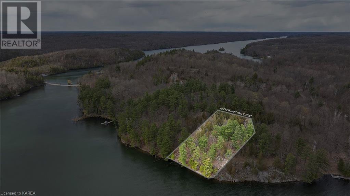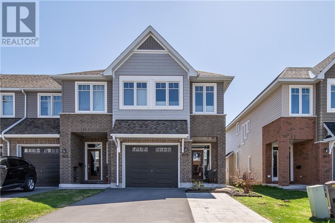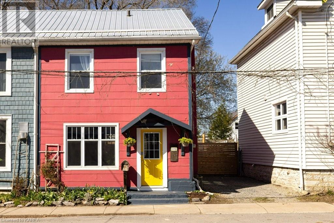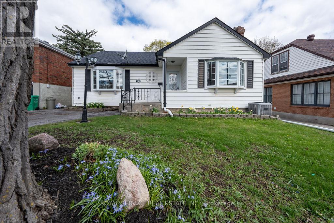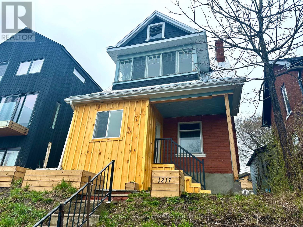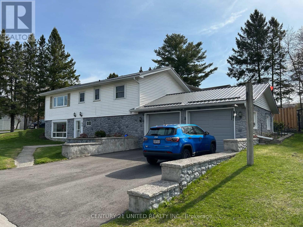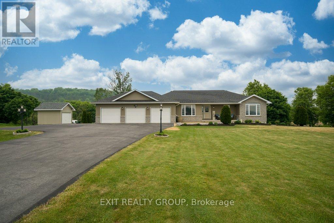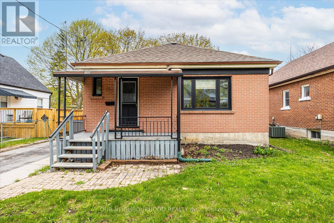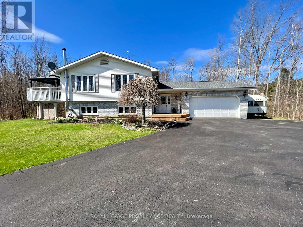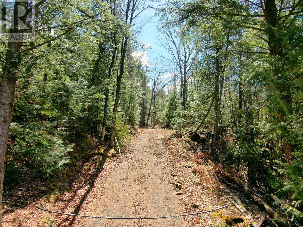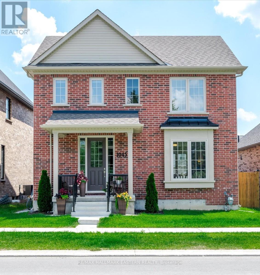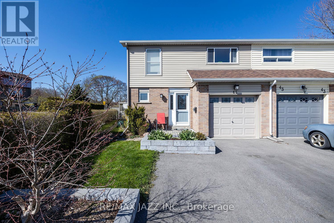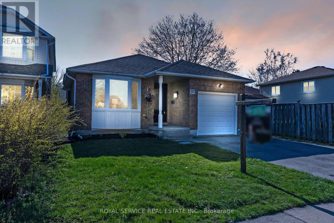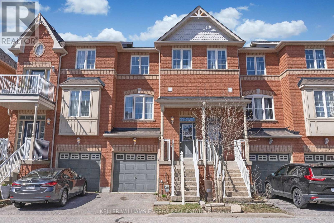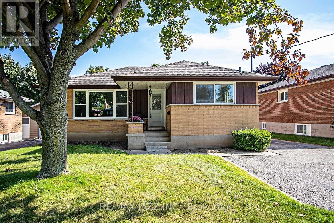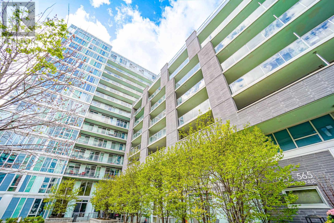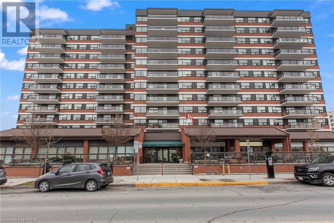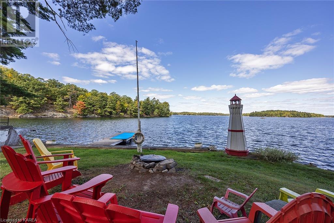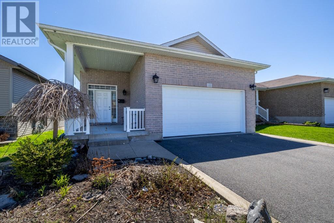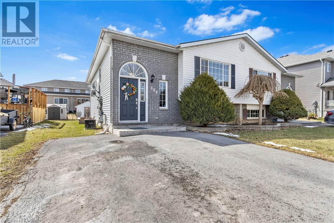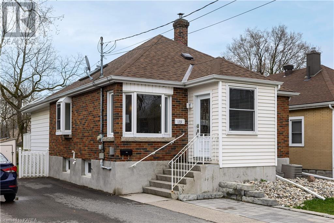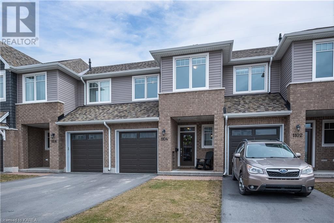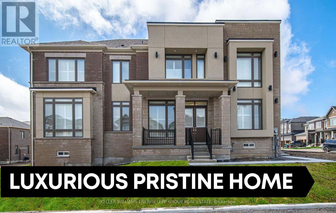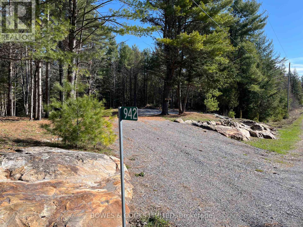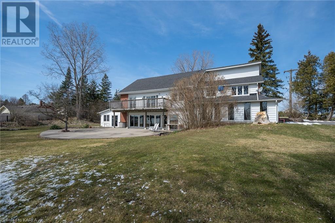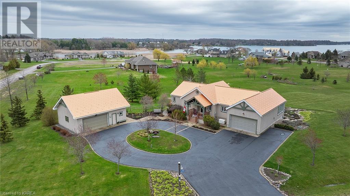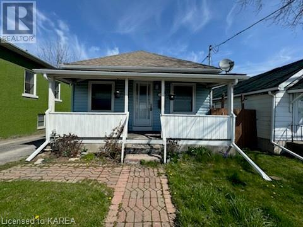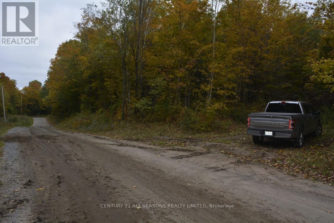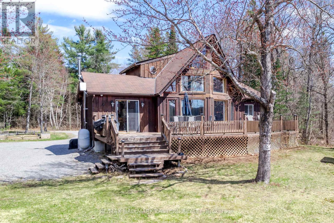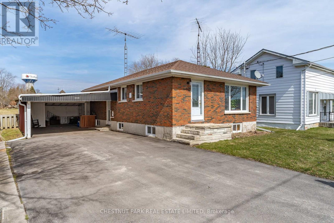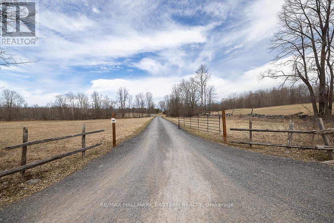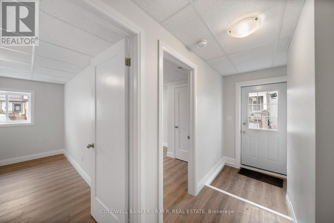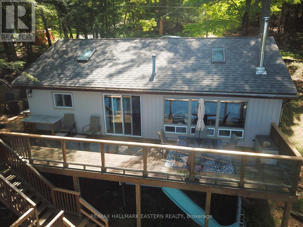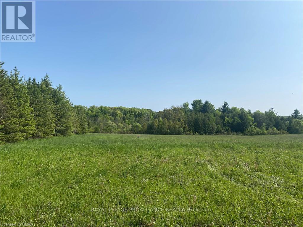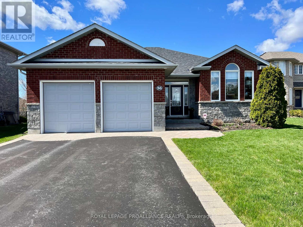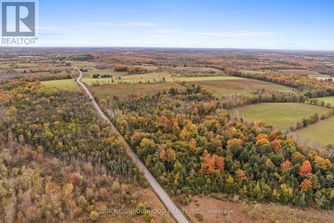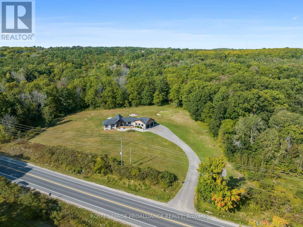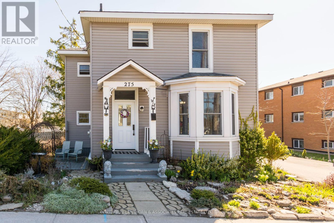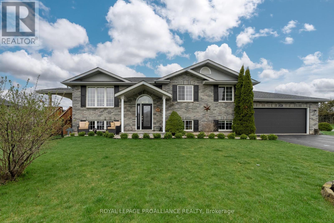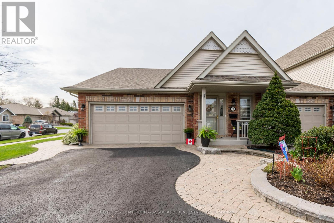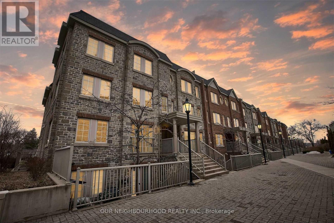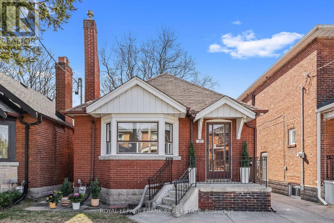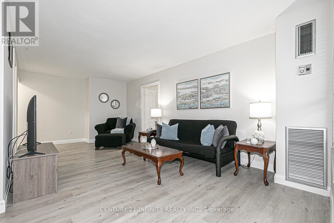Listings Map
17272 Highway 2
Quinte West, Ontario
Country property close to all amenities, 401 and air base. 3 bedroom, 2 bath brick bungalow. Main floor family room with natural gas fireplace and walkout to rear yard. Lower level mostly finished with kitchenette/bar area great for entertaining. Forced air natural gas furnace with central air. Property is partially fenced, great area for kids and pets. Oversized double car heated garage with natural gas. (id:28587)
Royal LePage Proalliance Realty
10 Prince Rupert Dr
Clarington, Ontario
One of a kind, custom executive home on 1.89 acres of private, treed property, nestled amongst an enclave of estate homes in Courtice's most sought after neighbourhood. Enjoy the privilege of country living with city convenience, within walking distance to Pebblestone Golf Course! This unique and sprawling 3500+ sq ft floor plan is meticulously maintained with pride of ownership! The main floor boasts open concept living with cathedral ceilings, hardwood floors and California shutters throughout, gourmet kitchen featuring center island, granite countertops, custom cabinetry by Rocpal, stainless steel appliances and under counter mount lighting -an entertainers dream! The multiple main floor great rooms, office and dining room offer gas fireplace, built-in cabinets, crown moldings and large casement windows for viewing the picturesque gardens. The mudroom leads to the 3-car garage, grand interlocking driveway and separate side entrance direct to the backyard. It doesn't stop there, the jaw dropping spiraling staircase with designer pickets is sure to impress! The second floor boasts an oversized master suite with walk-in closet and 5-piece ensuite with soaker tub and all glass shower, plus an additional three bedrooms and guest bath. The fully finished basement provides a perfect teen-retreat or in-law setup with large rec room, laundry room, fifth bedroom, separate entrance to garage and guest bath. You don't want to miss out on this absolute gem! **** EXTRAS **** Hardwood throughout, California shutters, gourmet kitchen, Close to amenities and Pebblestone Golf Course. Renos in 2020 include all washrooms, basement, roof, and laundry. New in 2021 - furnace, A/C, dishwasher, gas range. (id:28587)
Century 21 Infinity Realty Inc.
237b South Shore Road
Napanee, Ontario
Welcome to 237b South Shore Lane, a picturesque 2-bedroom cottage nestled on the serene shores of Hay Bay. Boasting 235 feet of pristine waterfront, this charming retreat offers the perfect blend of tranquility and recreation. Upon arrival, guests are greeted by a meticulously landscaped property, featuring stone steps leading to a tranquil pebble beach, ideal for lazy afternoons by the water's edge. The expansive waterfront deck, adorned with a brand new glass railing, ensures safety while providing uninterrupted panoramic views of the bay. Relaxation awaits on the covered porch, where breathtaking vistas of the surrounding natural beauty serve as the backdrop for memorable gatherings. A sprawling fire pit invites evenings spent under the stars, while a large play structure promises endless entertainment for families and guests. For the avid hobbyist or car enthusiast, a massive 35'x24' detached garage offers ample space for storage and projects. The property spans over 2 acres, providing plenty of room to roam and explore. Inside, the cottage exudes warmth and comfort, with freshly painted interiors and a thoughtfully designed layout. A spacious bathroom indulges with both a shower and jacuzzi tub, perfect for unwinding after a day of adventure. Convenience meets luxury with amenities such as ample parking, a 30 amp RV hookup, and insulation for year-round enjoyment. Nestled in a private setting with no cottage lanes to navigate, this idyllic retreat offers a peaceful escape from the hustle and bustle of everyday life. Located just a stone's throw away from Prince Edward County and Napanee, and conveniently positioned between Toronto, Ottawa, and Montreal, 237b South Shore Lane presents a rare opportunity to own a slice of waterfront paradise within easy reach of urban amenities. Whether seeking a weekend getaway or a year-round retreat, this enchanting property is sure to captivate discerning buyers seeking the ultimate in lakeside living. (id:28587)
RE/MAX Rise Executives
532 Petworth Road
Yarker, Ontario
Old style charm of days gone by are present in this country home, on 2.92 acres just west from Hwy 38 on Petworth Rd. This home features large rooms and is great for a growing family; the garage is currently used as a large living space for get togethers. This home is ready for new owners to make it their own. Featuring three bedrooms and two baths plus much more from separate living room, dining room and lower level with sitting room with dry bar and second family room with wood burning fireplace. Possibilities are endless on what you could do to make it your own! Outdoor furnace is available for secondary heat source. (id:28587)
RE/MAX Finest Realty Inc.
418 Lyndhurst Rd Road
Lyndhurst, Ontario
Experience year-round tranquillity in this charming 2-bedroom, 1-bathroom abode nestled in the heart of Lyndhurst. Meticulously updated and adorned with exquisite décor, this residence exudes timeless character. Nestled along a lane off Lyndhurst Road, adjacent to the picturesque Furnace Falls Park, this water view home offers unparalleled serenity. Enjoy leisurely strolls along the park's tranquil pathways, basking in the serene ambiance of the public access waterfront. With a prime location just steps from the water's edge, indulge in the captivating vistas. For those seeking aquatic adventures, the swimmable waters beckon, leading through a meandering creek to the enchanting Lower Beverly Lake. Immerse yourself in the epitome of relaxation as you unwind on the deck, lounge in Adirondack chairs on the stone patio adorned with a firetable, or luxuriate in the hot tub while gazing out over the water. Hosting guests is a breeze with the addition of a stunning new portable Amish bunkie nestled beside the main house. All of that amongst beautiful perennial flower beds and green grass! Originally serving as an icehouse at the turn of the 20th century, this home underwent a transformative renovation in 1990, expanding to remodel and include a principal bedroom with walk-in-closet, a second bedroom and a bathroom, and a basement. Boasting a thoughtfully designed layout, this cozy retreat offers an array of desirable features, including an inviting open-concept living area seamlessly blending the living room, dining room, and kitchen, as well as a separate office nook and a convenient walk-in pantry. Completing the ensemble, a storage shed, a lean-in storage shed, and a charming woodshed provide ample space for all your storage needs. Revel in the allure of this enchanting residence, where every detail has been meticulously crafted to offer a harmonious blend of comfort, style, and tranquility. (id:28587)
Exp Realty
00 James Wilson Road
Godfrey, Ontario
Welcome to Eel lake located in the ever popular South Frontenac. Located across the lake from a 313 Acre Nature Conservancy of Canada preserve complete with 2.4 miles of hiking trails. The lot fronts on James Wilson Road a year-round municipally maintained road with some year-round neighbors nearby. Eel lake offers good fishing, features limited development and boat traffic with very little public access. The location is very close to Frontenac Park, Canoe Lake, Birch Lake and Mitchell creek which flows from Desert Lake. The lot offers a varying terrain with level entry from the road and an incline to an elevated portion in the center of the property that slopes down to a level area of waterfront at the lake with beautiful Southwest exposure and a rocky shoreline. The property features 202’ of waterfrontage and is 2.52 acres in total and was surveyed in 2003 with survey stakes very visible. The lot doesn’t have a well or septic, but Hydro is along the road for good access. I wouldn’t hesitate on viewing this gem of a property! (id:28587)
Sutton Group-Masters Realty Inc Brokerage
1105 Horizon Drive
Kingston, Ontario
Immaculate end unit Cambridge model built by Tamarack Homes! This inviting home boasts 2,155 square feet of modern living space and is just four years old. Step inside a spacious entrance foyer with durable ceramic tile and direct access to the oversized single-car garage. The main floor welcomes you with an open-concept layout, complete with gleaming hardwood floors, a cozy gas fireplace, and impressive nine-foot ceilings illuminated by pot lighting. The heart of the home lies in the stunning white kitchen, featuring granite countertops, stainless steel appliances including a gas stove, a convenient chef's pantry, and a large island with seating for four adults. Upstairs, you'll find three spacious bedrooms, including a primary bedroom boasting a massive walk-in closet and a bright ensuite with a glass-enclosed tiled shower and a relaxing soaker tub. Plus, the second level offers the convenience of a dedicated laundry room with a folding counter and sink. The fully finished lower level presents endless possibilities for a spacious rec. room with a gas fireplace and ample storage space for all your needs. Outside, you'll appreciate the premium lot offering space from rear neighbours, with a fenced backyard - ideal for enjoying sunny days and entertaining loved ones. Located in the growing community of Woodhaven, with all amenities just minutes away, including a brand new school under construction now. Take advantage of the opportunity to make this your new home - schedule your tour today! (id:28587)
RE/MAX Rise Executives
528 Bagot Street
Kingston, Ontario
A fairytale two-bedroom downtown cottage with a third-floor hideaway, a main floor custom kitchen, and intensely handsome Jotul stove that glows all evening, like a film star reading over a new contract. The house sits just north of Raglan Road on the west side of the street. I would describe the colour of the place as plum mixed with cherry. The porch and trim are navy. It is rather like a bird you might find high in a palm tree somewhere, a rare species protected by law. The ground floor has been opened up and the kitchen at the rear is a General-Store-style marvel of reclaimed hardwood and hammered tin, with Lee Valley hardware and a heated slate floor. There is exposed post and beam as well as brickwork, and tongue in groove pine floors. You are in a film that any minute will be up for a set design Oscar, that's how it feels. A rolling ladder provides entry to the third-floor studio/bedroom/hideaway, and above your head is a 2019 steel roof. The rain can't stand it. The garden is private, and distinctly Nordic, all rough wood and old low-to-the-ground-decking. The shed is fully insulated with power. Pizza Monster is around the corner. The Elm is over one block. Daughters is just up John and Doug Fluhrer Park is visible just about from the corner. If you need the main drag it’s a ten-minute meander. Street parking is twelve bucks a month. The lifestyle - and here, darn it, comes the cliche - is priceless. (id:28587)
Royal LePage Proalliance Realty
640 Sherbrooke St
Peterborough, Ontario
This very well maintained bungalow is located directly across the street from Prince Of Whales Public Elementary School, with nearby parks, shopping, groceries, and the hospital. Inside, the home enjoys a newer natural gas furnace, central air conditioning, multiple gas fireplaces, and large south-facing windows. 2 of the bedrooms are on the main floor, with an additional bedroom and family room in the partially finished basement. Outside, the property showcases mature trees, and a low maintenance fully-fenced back yard that, instead of grass, consists of a large deck overlooking an in-ground pool, surrounded by walkways, gardens, and 2 convenient storage sheds. You will easily feel the quality, sturdiness, and value of this home when you are there in person. **** EXTRAS **** Open House Saturday 1:00-3:00 (Aril 27th)! All Appliances, Pool Equipment, Electric Awning, Window Coverings, & Garden Sheds Are Included. (id:28587)
Royal Service Real Estate Inc.
1217 Grandview Ave
Peterborough, Ontario
Amazing view from this 3 Bedroom, detached one and a half storey house with 2 Bathrooms. Forced Air gas heat. Back lane for access to backyard parking. **** EXTRAS **** Steel roof 2009. Hot Water Tank 2014. (id:28587)
Mcconkey Real Estate Corporation
60 Cromwell St
Trent Hills, Ontario
Well maintained raised bungalow on corner lot in Campbellford. Walking distance to Hospital, all schools & churches. Paved driveways off both Ireton & Cromwell Streets. Ireton entrance features spacious wrap around deck, covered gazebo and gas barbeque hookup. Cromwell Street entrance features attached 2 car garage, heated by gas unit heater workshop and plenty of storage. New privacy fence, steel roof is 3 years old, upper level offers eat-in kitchen, hardwood flooring, oak cabinetry, spacious picture window facing west, dining or living room with patio door to rear deck, 3 bedrooms, full bath. Circular staircase to finished lower level offers freshly painted family room with gas fireplace and access to front yard, combination 3-pc bath and laundry room, mechanical room with workshop and inside entrance to garage. (id:28587)
Century 21 United Realty Inc.
1176 County Road 27
Brighton, Ontario
Immaculate home featuring walk-out lower level (with a second kitchen) resting on almost 1 acre. Boasting in upgrades! Quiet country setting. 4 bedrooms, 4 bathrooms. 8 mins to the 401 at Brighton, 15 mins to Campbellford. Foyer with ceramic tiles next to the family room with a propane fireplace. Kitchen offers a vaulted ceiling, new granite countertops, high-end cabinetry with soft close, composite granite double sink, backsplash, island and stainless steel appliances. Main floor flex/sunroom/den overlooking the backyard. Main floor features 2 bedrooms. The primary bedroom offers a large walk-in-close and a 4 piece ensuite (new granite counters, soaker tub, glass & tile shower). Two additional bathrooms on the main level plus a laundry room with a pocket door. Fully finished lower level bright windows, walk-out to the backyard through the patio doors. In-law suite features a fully functional kitchen: quartz countertops, fridge, stove, dishwasher, double sink & built-in microwave. Spacious living and dining areas,+ 2 bedrooms, a 3 piece bath and a large rec room. New composite deck with gazebo area. Fire pit area in the backyard featured as well. 3 CAR FULLY INSULATED GARAGE - updated with industrial epoxy flooring! Newer Central Air unit. Meticulously maintained home throughout! (id:28587)
Exit Realty Group
100 Montgomery St
Peterborough, Ontario
Welcome to 100 Montgomery St! Located in the Quiet Family Friendly Otonabee Neighbourhood of Peterborough. This Bright And Spacious 3+3 Bedroom Bungalow is Conveniently Located Near High Quality Schools, Parks, Outdoor Space, Trails and Located Near The Highway. The Main Floor Consists of 3 Bedrooms, Living Room, Kitchen and Bathroom. Finished Basement With Separate Entrance Includes 3 Additional Bedrooms, Recreation Room and Bathroom. Large Fully-Fenced Backyard. This Home Offers All The Space You Need. Just Steps to Local Transit, Walking Distance to Del Crary Park for Concerts, Events as well as the Otonabee River for Fishing, Kayaking, Canoeing, the Possibilities are Endless! (id:28587)
Our Neighbourhood Realty Inc.
537 Old Madoc Rd
Belleville, Ontario
Welcome to 537 Old Madoc Rd, where a spacious home perfect for a growing family meets over 5 acres of picturesque land to explore. The main floor features 3 bedrooms and two full bathrooms. Open concept living / dining / kitchen area with lots of natural light. Kitchen layout is functional and provides lots of counter space. Master bedroom looks over the backyard and the ensuite includes a soaker tub and walk-in tiled shower. Lower level is over 1,300 sq.ft. and includes an exercise area, a cozy family room by the fireplace, two additional bedrooms and a full bathroom. Tons of storage throughout the house. Attached double car garage has direct access to the house for convenience. The backyard includes a workshop and a shed, as well as excellent privacy from the neighbours. Multi-level deck with a gazebo overlooks the backyard and is accessible from the dining room. Explore the full 5 acres through the established trails and enjoy the local wildlife. Welcome home! (id:28587)
Royal LePage Proalliance Realty
0 Coe Island Lake Rd
Faraday, Ontario
Escape to Nature's Paradise: 11 Acres of Wooded Bliss Just 10 Minutes from Bancroft! Discover your own slice of heaven with this picturesque 11-acre property, conveniently located 10 minutes from Bancroft. Nestled amidst a tranquil forest, this land boasts a scenic driveway leading to a perfectly cleared area, ideal for building your dream home or retreat. Wander through the walking trails that meander through the property, offering serene strolls amidst nature's beauty. Whether you're seeking a peaceful retreat from the hustle and bustle of city life or envisioning the perfect spot to build your forever home, this property offers endless possibilities. Don't miss out on the opportunity to own your own piece of paradise. Start living the life you've always dreamed of. (id:28587)
Century 21 All Seasons Realty Limited
1045 Rippingale Tr
Peterborough, Ontario
Welcome to 1045 Rippingale Trail ! This modern two-story all-brick home was built in 2021 by award winning Mason Homes. Sitting on a large premium lot.This family ready home gleams with pride of ownership. 3 bedrooms and 2.5 bathrooms. High ceilings and large windows allow the natural light to pour into the open concept layout. Multiple upgrades can be found throughout the home including granite counters, luxury vinyl flooring, gas fireplace, and wood staircase. The main floor offers a powder room and easy access to the fully fenced courtyard with a stamped concrete patio. The attached garage allows parking for 2 vehicles inside while the paved driveway has room for 2 outside. Large un- finished basement with a plumbing for a fourth bathroom is ready for your personal touch. This home is conveniently located near schools, trails, parks and a large variety of shopping. With easy access to Trent University and city bus routes. You won't be disappointed! **** EXTRAS **** Over 1800 sq ft of finished living space (id:28587)
RE/MAX Hallmark Eastern Realty
45 Alonna St
Clarington, Ontario
Fantastic semi-detached home with rare large 4Br + Workshop/Studio + great sized semi finished Basement in a quiet neighbourhood close to HWY, schools, shops, GO! This 4 Bedroom Semi Is Exceptionally Spacious With Well Sized Bedrooms And A Functional Layout. Your Main Foyer Opens Up To The Bright Walk-Through Kitchen to a large open concept living/ dining Room with a walk out to a large backyard. The home has been well cared for. spaciousness and bright and is ESC certified. The kitchen and the bathrooms have been recently renovated. Under 1 Hour From Toronto, This Home Is Not One To Miss! Please see more information attached. (id:28587)
RE/MAX Jazz Inc.
30 Prout Dr
Clarington, Ontario
Welcome to family-friendly Bowmanville. This well situated, open-concept, 4 level back-split has been updated beautifully from top to bottom. 2 west-facing bedrooms at top and 2 on the lower level give plenty of rooms for the family or perfect for those looking to downsize. Stunning new kitchen with new slow-close cupboards, quartz counters, undermount lighting, new stainless steel appliances and backsplash, with walk-out to Bbq area and open to dining and living areas. Beautiful Canadian 7"" engineered hand-scraped hickory hardwood throughout. Other updates include: smooth ceilings, pot lights, all trim and hardware, fantastic bar and entertainment room in basement. 2 Beautifully renovated bathrooms with on-point updated stylish lights, hardware, tile and cabinetry. This home is a must see! Add your own updates outdoors for a truly magazine-worthy home. **** EXTRAS **** 2019: New Furnace, 2020 Basement reno. 2021:New roof, New A/C, bedroom and bathrooms were renovated. 2022 New windows, New doors, back siding, Hardwood and stairs, New Kitchen and New appliances, Reno upstairs bathroom (id:28587)
Royal Service Real Estate Inc.
8 Boone Lane
Ajax, Ontario
Backing Onto Lush Greenspace, This Upgraded 3-Bedroom Home Offers A Functional Open-Concept Layout Featuring 9 Ft Ceilings & Abundant Natural Light Throughout. The Spacious Eat-In Kitchen Features Stainless Steel Appliances & A Walkout To An Expansive Deck Overlooking The Backyard & Greenspace With The Added Bonus Of Western Exposure For Serene Sunsets. Take The Oak Staircase Up To The Master Bedroom Which Boasts An Ensuite Bathroom And Walk-In Closet. Two Additional Bedrooms & A Freshly Renovated Contemporary 4pc Bathroom. The Lower Level Features A Family/Recreation Room, Finished Laundry Room, Additional Storage Space And A Walk-Out To Patio & Backyard. Recent Updates Include Hardwood Flooring, Oak Staircase & Railing, Furnace, A/C, Humidifier, Baseboards, Fresh Paint, Washer & Dryer. Conveniently Located On A Quiet Lane With No Through Traffic Merely Minutes From Ajax Waterfront Trail, Paradise Park, Hwy 401, Schools, Transit, Shopping, Hospital, Restaurants & More. **** EXTRAS **** All Appliances: Stainless Steel Fridge, Stainless Steel Stove, Dishwasher, Washer & Dryer, All Electrical Light Fixtures (id:28587)
Keller Williams Energy Real Estate
#main -325 Poplar St
Oshawa, Ontario
Fabulous 3 bedroom main floor unit of recently renovated bungalow in excellent family location of Oshawa. Renovated kitchen with quartz counters and stainless appliances, new flooring, new bathroom, private laundry, separate front entrance with parking. Lovely family room with large picture window. Move in ready and immaculate close to schools, parks and shopping and very close to the 401 for commuters. **** EXTRAS **** Landlord requests AAA tenants with employment letter, rental application and credit report and prefers no pets or smokers. Available immediately Hydro is not included. (id:28587)
RE/MAX Jazz Inc.
#w420 -565 Wilson Ave
Toronto, Ontario
Exceptional 2 Bedroom Unit W/ Dual Balconnies, 2 Full Baths, Nestled In A Highly Coveted Neighborhood. Steps From Ttc Subway Station, Yorkdale, Ensuring Easy Access To Everything You Need. The Modern Kitchen Has Granite Counters & S/S Appliances. Amenities Include: 24 Hr Concierge, Gym, Indoor Pool, Party Room, Rooftop Deck, Dont Let This Must Unit Slip Away. (id:28587)
RE/MAX Hallmark First Group Realty Ltd.
165 Ontario Street Unit# 806
Kingston, Ontario
Condo living at its finest in the heart of Kingston's downtown! On Lake Ontario sits this 8th floor Gem. With panoramic views of Lake Ontario, Old Fort Henry, the Island's plus the mouth of the St Lawrence River. Known as the Landmark Condominium- one of Kingston's premier waterfront condominium residences. This unit is Flooded with natural light boasting 1288 SQ FT with such features as hardwood floors leading you throughout the home, a lovely kitchen with granite countertops and maple cabinets with a rich finish as well as in unit storage and separate laundry. Two full baths and three bedrooms or two plus a den you decide. And don't forget the primary bedroom with walk through closet or the large glass balcony to enjoy the fabulous view. (id:28587)
RE/MAX Finest Realty Inc.
6862 Smith Lane
Inverary, Ontario
Picturesque views from this fully equipped 4 season waterfront home on sought after Buck Lake. Only 35 mins to Kingston via public maintained public roads. Situated on a point with unobstructed panoramic views of the lake with over 107 ft of crystal clear water frontage and flat access to the water level. The water level is clear and shallow near the shore ideal for children swimming and deeper at the end of the dock to allow boat docking and diving. This 3 bed, 2.5 bath bungalow features many updates such as newer cedar deck with stone wall, updated kitchen, brand new bathroom, updates to electrical/plumbing, new vinyl and hardwood flooring throughout, steel roof, newer windows/patio door, new washer/dryer, propane furnace, reverse osmosis and water softener system, sprinkler system, 1 car garage + 3 additional exterior sheds for storage, good internet (starlink also an option), functional lighthouse, large cedar water dock, basement workshop/utility room, and custom wood burning fireplace! Unbelievable spot with lots of outdoor space filled with gardens, boathouse, fire pit, space for kids to play or for adult gatherings with some mature trees for shade. Parking for at least 6 cars. This is a fully insulated 4 season home which could also serve as a sophisticated cottage for the city slickers or short term rental option. Buck lake is considered one of the best fishing lakes around and an excellent ice fishing spot too! Turn Key opportunity waiting. (id:28587)
RE/MAX Rise Executives
122 Islandview Drive
Amherstview, Ontario
Absolutely mint condition! Bungalow with gleaming hardwood floors, two bedrooms on main floor, walk in pantry, granite counters in oversized kitchen. Lots of pot lights in the high vaulted knock down ceilings. Large foyer with inside garage entry. The lower level has good quality laminate floors throughout. The family room on this level has a gas fireplace/stove and patio door walkout to grade level. There are two bedrooms on this level plus an additional 3pce bath, laundry & plenty of storage. The deck from the kitchen offers distance views of Lake Ontario. (id:28587)
RE/MAX Finest Realty Inc.
330 Ginger Street
Napanee, Ontario
Welcome to this charming, bright and spacious semi-detached bungalow located in a wonderful neighbourhood. As you pull up, you'll notice the double wide paved driveway providing plenty of parking space and the immaculate care this home has inside and out. Step inside and be greeted by the bright living room featuring an electric fireplace that sets a relaxing ambiance. The spacious kitchen and dining room boast ample counter and storage space, with patio doors that lead out to the large deck and partially fenced yard complete with a shed. The primary bedroom offers the convenience of two closets and is accompanied by a luxurious 5-piece bathroom right beside the bedroom. An additional bedroom provides plenty of space for guests or family members. Venture down to the finished lower level and discover a cozy family room, understairs storage, and a utility room that includes a workshop which could easily be converted back into a laundry room. There is also a convenient 2-piece bathroom and a laundry room that could be repurposed as a bedroom if desired. There is no shortage of storage space in this home, with it's additional storage room. This stunning home has seen incredible updates throughout and is ready for you to move in and make it your own. Don't miss out on this opportunity to live in this fantastic home in a fantastic neighbourhood! Some updates include: House fully repainted – '23, Lower level flooring – '23, Re-drywalled lower level ceiling – '23, level bath vanity – '23, Replaced most light fixtures – '23, Sliding doors in spare room – '23, Dishwasher – '23, Over range microwave - '23, plus more! (id:28587)
Mccaffrey Realty Inc.
179 Toronto Street
Kingston, Ontario
This gem of a property with in-law suite, situated in a downtown neighbourhood, offers flexibility of future uses. The view from the front hides the fact that an addition to this house added square footage to both levels, extending its size beyond most similar houses surrounding it. The bright main floor offers one-level living, with one bedroom and den, eat-in kitchen, separate living and dining rooms. A deck from the kitchen runs the full width of the house with access to the mature yard. Stackable washer and dryer, plus a dishwasher, have been installed in the kitchen. Generous pantries in the kitchen, and custom closets in the primary bedroom offer plenty of storage. The lower level in-law suite is accessed by a separate side entrance, and provides a large great room with gas fireplace, spacious bedroom, kitchenette and full bath. Laundry is provided in the utility room. This well maintained turn-key property with nine appliances (are there 9?) and two parking spaces is situated outside the primary student housing area, yet just a 20 minute walk to Stauffer Library, so is suitable for family living or investment. Don’t miss this highly desirable opportunity for downtown residential living! (id:28587)
Chestnut Park Real Estate Ltd.
1104 Barrow Avenue
Kingston, Ontario
Beautiful Tamarack ‘Eton’ Model Townhouse in Kingston’s up & coming centrally located neighborhood of West Village boasting modern finishes. The main level is comprised of a foyer, 2pc bath & inside entry to the single car garage, featuring ceramic flooring throughout. Next, you’ll find the open concept kitchen possessing, gorgeous granite counter tops, professionally designed custom crafted cabinetry, tile backsplash, a large kitchen island with breakfast bar, finished off with a pantry & stainless-steel appliances. The adjacent dining space & living room are well lit under the numerous pot lights, offering gleaming hardwood floors, a natural gas fireplace, & exterior access via a sliding glass door off the dining area to the deck overlooking the fully fenced yard with stone patio & gazebo. The upper floor is host to the primary bedroom with walk-in closet & 4pc ensuite with separate tub, along with 2 more generously sized bedrooms, a 4pc main bath & convenient upper-level laundry room. Moving to the finished basement is the enormous recreation room, large enough to accommodate a home office or exercise space, along with an abundance of storage capability. This ideal & less than 5-year old property is located mere steps to a playground & a short walk or drive to the RioCan Centre, providing an arrangement of shopping, dining & entertainment options. (id:28587)
Royal LePage Proalliance Realty
884 Rexton Dr
Oshawa, Ontario
Welcome to this impressive pristine 2 storey corner lot home in the heart of Oshawa. Boasting 4 bedrooms, an office, 4 bathrooms and a heated 2 car garage, this stunning property offers spacious living areas, soaring high ceilings, and luxurious upgrades throughout and spent over $200,000 in upgrades. Revel in the elegance of hardwood floors, polished tiles, extended windows with elegant shutters, pot lights, custom chandeliers, high end appliances and stylish fixtures that adorn every inch of this home. The family room and dining area exude sophistication with coffered ceilings and a custom porcelain fireplace enclosure. The kitchen is a chef's dream, featuring gleaming quartz countertops, custom cabinets with crown molding, and a center island. Upstairs, the lavish primary bedroom showcases a luxurious 5-piece ensuite bath and a custom walk-in closet with organizers. Two bedrooms share a Jack and Jill bath, while the fourth bedroom boasts a private 3-piece ensuite. The full basement with large windows offers endless possibilities for additional living space or entertainment areas. Don't miss the chance to make this exceptional property your home in Oshawa. **** EXTRAS **** 2 Accent walls upstairs, 10ft ceilings on main, 9ft ceilings upstairs 9ft tall doors, Tall extended main floor doors and windows, Updated kitchen and bathrooms with quartz throughout, Custom Chandeliers, Floors all upgraded with hardwood (id:28587)
Keller Williams Energy Lepp Group Real Estate
942 Balmer Rd
North Kawartha, Ontario
Build your dream home amongst the trees on this private 5 acre lot. It is only minutes from Apsley and the public beach and boat launch on beautiful Chandos Lake. Close to snowmobile and four-wheeler trails it is perfect for snowmobile and four-wheeler enthusiasts and nature lovers alike. With a permitted private laneway from a year-round paved municipally maintained road, a large cleared and levelled area ready to build on, and hydro at the road. This property offers an excellent building opportunity! (id:28587)
Bowes & Cocks Limited
9480 County Rd 2
Napanee, Ontario
Welcome to this extraordinary 4-bedroom home nestled along 247 feet of picturesque waterfront on the serene Napanee River. Discover a perfect blend of comfort, style, and natural beauty in this one-of-a-kind property. Enjoy the tranquility of waterfront living with captivating views from every angle. The main level boasts a seamless flow with a living room, kitchen, dining area, not one but two living rooms, a cozy family room, and a convenient 3-piece bath - ideal for modern living and entertaining. Upstairs, retreat to the primary bedroom featuring a luxurious 4-piece ensuite bath, offering a private oasis for relaxation. Three additional bedrooms provide ample space for family or guests, accompanied by another 4-piece bath and an additional 3-piece bath. Plus, discover dens, storage space, and laundry facilities for added convenience. Step outside to a blissful setting where nature meets comfort. Relish in the outdoor lifestyle with a 2-car attached garage for parking ease and a deck overlooking the expansive property, perfect for soaking in the breathtaking views or hosting gatherings under the open sky. Located just 10 minutes away from Napanee, this home offers both seclusion and accessibility. An easy drive to Prince Edward County opens up a world of exploration and leisure, ensuring the best of rural living without sacrificing urban conveniences. (id:28587)
Mccaffrey Realty Inc.
96 Binnacle View Drive
Gananoque, Ontario
Truly spectacular, one-of-a-kind, custom, post and beam home - must be seen to be fully appreciated. Nestled in the prestigious Bay of St Lawrence Waterfront Community, you will have access to the Bateau Channel in the heart of the famed 1000 Islands. The custom bungalow is sure to please starting with the soaring 17-foot post and beam ceiling in the main floor living room. Open concept living room, dining room & kitchen make entertaining a breeze, but still cozy for quiet fireplace nights at home. The 4-season room (with in-floor heat) is a second main floor gathering spot for friends and family. Enjoy your coffee here in the morning! Or, have your coffee in the luxurious main floor primary bedroom complete with views of its own and an impressive ensuite updated in 2023. Let’s not forget the ample walk-in closet! A two-piece powder room, pantry, and laundry complete the main floor. Need more entertainment or family room? The lower level offers a third living area with more wonderful views and a walkout. A 4-piece bath serves the two bedrooms each with views of their own. An exercise room, cedar closet, and utility room complete this lower level. Walk out the sliding door to find the hot tub and outdoor shower to the left, and a screened summer kitchen to the right. From the patio, you can relax and view the beautifully landscaped yard. A short walk down the road brings you to the community dock. In addition to the 2-car attached garage, the detached 2-car garage offers room for a workshop and more storage. Another bonus is the Generac generator just in case! You’ll be 20 minutes to downtown Kingston, 10 minutes to the 401 and a short 5 or so minutes to Gananoque. (id:28587)
Sutton Group-Masters Realty Inc Brokerage
115 Concession Street
Kingston, Ontario
Updated, fully detached bungalow that is in walking distance to downtown and Queens University! Enjoy the south facing views of the park and Memorial Centre from the covered front porch, or the privacy that is offered in the fully fenced in backyard. The kitchen, bathroom, and flooring has recently been re-done in 2020. The customized kitchen is inviting with quartz countertops, crown moulding, stainless steel appliances, and upgraded soft closing hardware on the cabinets and drawers. The bathroom is also outfitted with a deep soaker tub, tiling around the shower and a quartz countertop vanity. Vinyl plank flooring has been professionally installed throughout the living space, along with new windows, paint, and light fixtures. The foundation has been spray foamed for increased energy efficiency, and the gas furnace is only 8 years old allowing for low utility bills! This home offers a lot of value for this low price point. Perfect for first time home buyers or students! (id:28587)
Exp Realty
Ptlt 61 Old Hastings Rd
Wollaston, Ontario
Great opportunity to have your own private get away build your new home on this 7.228 acres of rolling wooded land with over 600 feet of frontage on Old Hastings Road which is municipally maintained year round with Hydro at the road. There are plenty of possible building sites for your new home or recreational retreat with an abundance of wild life and access to a number of lakes near by for great fishing, swimming, canoeing, kayaking all within minutes of Bancroft for all of your needs. Check it out and let your mind see the possibilities. (id:28587)
Century 21 All Seasons Realty Limited
152a Paradise Landing Rd
Hastings Highlands, Ontario
Welcome to your ideal lakeside retreat nestled on a spacious level lot along the serene shores of Baptiste Lake. This versatile property presents a charming 4-season home or cottage boasting an inviting open-concept layout that seamlessly integrates the kitchen, dining, and living areas, all offering breathtaking views of the lake. On the main floor, discover two cozy bedrooms, a well-appointed 5-piece bathroom, and convenient laundry facilities. Ascend to the master bedroom loft, where panoramic vistas of the lake await, 3-piece ensuite, a walk-in closet, and ample storage space. The property is equipped with 100 amp service to the garage, ensuring ample power for all your needs. A newly laid circle gravel driveway provides parking for up to 20 vehicles, while a lean-to garage extension offers additional storage options. Delight in waterfront living with the newly installed 50+ ft floating dock, perfect for launching aquatic adventures. Additional features include a brand-new barn-style shed for storing outdoor equipment, raised garden beds equipped with a convenient watering system, and the ultimate privacy amidst stunning water views, captivating sunsets, and abundant wildlife. Enjoy the myriad recreational opportunities afforded by the expansive Baptiste Lake, renowned for its excellent fishing and ideal for boating enthusiasts. The property's proximity to vast stretches of crown land invites exploration via ATV or snowmobile, while hunting enthusiasts will appreciate the abundant wildlife in the surrounding area. Whether you seek tranquil relaxation or thrilling outdoor adventures, this lakeside haven offers the perfect blend of comfort, convenience, and natural beauty. **** EXTRAS **** Included in as is condition: Dining table & chairs, 2 couches that include pull out beds, coffee table set, canoe bookshelf, fireplace cabinet, queen captain bed, double/single bunk bed, king size bed, dresser, wall mount fireplace and TVs (id:28587)
RE/MAX Hallmark Eastern Realty
162 Wellington Main St
Prince Edward County, Ontario
Opportunity awaits! This all brick 3-bedroom bungalow located on the main St. of Wellington is ready for its next chapter. With the existing bungalow layout, and a park like backyard, this home has so much room to build & create your own dream home, or simply move in right away! This sweet home has been lovingly cared for and is in excellent condition, perfect for first-time home buyers, downsizers, or as a second property. The floor plan provides a large eat in kitchen adjacent to a spacious living room that can easily be opened up and modernized. Both main floor bedrooms are spacious and bright that provide ample storage. The lower level has seen renovations that add another bedroom to floorplan. Add a separate suite the with two separate entrances on lower level for a multiple unit opportunity. The best part of this property is the oversized backyard. Located directly across from the water and steps to the beach, close to all Wellington amenities! Make sure to book a tour today. Listing Information (id:28587)
Chestnut Park Real Estate Limited
493 Bateman Rd
Stirling-Rawdon, Ontario
Spectacular 241 Acres * Complete Privacy *10 yr old 4/3 Luxury Sq. Log/ Stone Main House ICF with full walkout* Attached heated oversize garage * Detached 40 x 60 Car Lovers Shop with Heated Floors * Car lift & Fabulous Games Room * Unground Hydro * Full Commercial Grade Generator * Trails Through Mature Forest * 5 large Tree Stands * 65 Acres Farmed Hay * Gated with Winding Asphalt Road in to Paradise! *Car guys don't miss this one! (id:28587)
RE/MAX Hallmark Eastern Realty
60 Albert St S
Kawartha Lakes, Ontario
Explore this easily located corner lot unit for lease in Lindsay. It features two bright above grade bedrooms and a flexible lower room that could be used as a third bedroom, home office or den. With newly installed vinyl flooring throughout, enjoy the sunny Kitchen with Stainless Steel Appliances for the Tenant's use. There's also an updated bathroom, ensuite laundry and two parking spots on the driveway. Great amenities are just a short walk away! (id:28587)
Coldwell Banker - R.m.r. Real Estate
41 Godson Rd
North Kawartha, Ontario
CHANDOS LAKE - Beautifully updated 3-bedroom cottage on excellent deep, weed free waterfront. Chandos Lake offers clean, deep, waters ideal for swimming, fishing, and boating. Cottage is a 15-minute drive to the village of Apsley for all your cottaging supplies. Stunning scenery with panoramic view of the lake. Oversized, multi-level decking allows for sizable summer get togethers. Inside has been renovated tastefully with a welcoming cottage feel. Vaulted ceilings in the living room with expansive view of the lake and cozy corner fireplace for those colder days and evenings. Ready to enjoy your summer! (id:28587)
RE/MAX Hallmark Eastern Realty
Pt Lt 18 County Rd 29
Alnwick/haldimand, Ontario
Building Lot- This 2+ Acre Prime Piece Of Real Estate Can Be Your Next Home Site! Level With South Side Slightly Sloping, Southern Exposure, Drilled Well On Site. East Side Has Mature Tree Hedging From Neighboring Property, Hydro At Lot Line. Whether You Are Building Now Or In The Future Don't Miss Out On This One! No Hst Applicable, East Of County Road 45 On County Road 29 Just Past Jewell Road.48 (id:28587)
Royal LePage Proalliance Realty
56 Boyce Crt
Belleville, Ontario
Explore this meticulously maintained bungalow tucked away on a peaceful cul-de-sac in the desirable West End of Belleville. Perfectly positioned near the upcoming YMCA site, this home is also close to excellent schools and just minutes from the heart of downtown, local parks, and shopping centers. The main level is thoughtfully designed with two bedrooms and an open kitchen area that overlooks a beautifully landscaped backyard. Enjoy a cozy sitting area featuring a gas fireplace, along with a bright and spacious dining and living room. The lower level is fully finished, offering two additional bedrooms, a large recreation room, and a laundry room. Spanning over 2,300 square feet of living space, this home provides ample room for a growing family. It also features a two-car garage and extensive driveway space. The backyard is beautifully landscaped with perennial shrubs for easy upkeep and a hot tub under a pergola for ultimate relaxation. Welcome home! (id:28587)
Royal LePage Proalliance Realty
00 Webb Rd
Alnwick/haldimand, Ontario
Escape to your very own secluded haven on this private and picturesque 2.07 acre parcel of natural, treed land nestled close to Rice Lake just north of Roseneath. This captivating property offers the perfect canvas for your dream retreat, whether you want to build your forever home or seek a vacation getaway. Surrounded by mature trees and greenery, this property provides an unparalleled level of privacy and serenity. Although seclusion is a defining feature of this land, it is conveniently located only a 5-minute drive from Rice Lake and Roseneath with quick access to County Rd 45. The combination of privacy, proximity to the lake & nearby amenities, and the natural beauty of the surroundings makes this an idyllic retreat. **** EXTRAS **** Please do not walk the land without an appointment. (id:28587)
Our Neighbourhood Realty Inc.
10652 County Road 2
Alnwick/haldimand, Ontario
Stunning, custom-built bungalow, nestled on a sprawling 1.7-acre private oasis backing onto forest, just outside the charming town of Grafton is calling your name! 3+1 Bedrooms, 3 Baths, & just 3 years young, this home is perfect for families or retirees alike! A gorgeous timber frame entrance invites you into the heart of the home with open concept, main floor living surrounded by modern style. A chef's Kitchen with quartz counters, decor cabinetry & Island. Gorgeous vaulted ceilings in Great Room with stone clad fireplace & entertainment feature wall. Primary boasts oversized Walk In Glass/Tile shower, WI closet & patio doors leading out to your private deck. Two additional Bedrooms, full Bath & Laundry Room complete the expansive main floor. Lower level adds even more living space with Recreation Room, Bar, 4th Bed & 3rd Bath. Step outside to your incredible outdoor haven offering a covered entertainment area with TV perfect for sports nights, BBQ gas line for grilling enthusiasts, a sunken hot tub & a wooden-fenced dog run with interior access right into the laundry room for easy wash-ups and grooming. Enjoy your own fairway, sand trap, & putting green with irrigation! Attached huge heated 900sf garage, ready to store all your toys or an amazing workshop! So many extras and added value in this better than new home and property! Just a short drive to Cobourg, Wicklow Beach, Conservation Areas, golf courses, boat launches. An easy commute to the Oshawa GO and the GTA. *CLICK MORE PHOTOS FOR VIRTUAL TOUR* (id:28587)
Royal LePage Proalliance Realty
275 Dufferin Ave
Quinte West, Ontario
Affordable spacious detached home in the heart of Trenton.Welcome to 275 Dufferin Ave. Walking distance to downtown, banks, grocery stores and a quick drive to the 401, CFB Trenton, PEC. Well taken care of family home, with pride of ownership through out. Amazing front, side and back mature gardens. This 3 Bedroom home also offers main floor laundry, with backyard access. Roof new in 2019, Central AC unit and Heater updated in 2017. This is a great place to start off with home ownership. (id:28587)
Century 21 Lanthorn & Associates Real Estate Ltd.
43 Ridgeview Lane
Quinte West, Ontario
Welcome to the beautiful 5 bed, 2 bath bungalow located at 43 Ridgeview Lane. This charming home comes packed with upgrades throughout. The main floor showcases engineered hardwood floors. The kitchen is designed with an eat-in corner island, tiled backsplash, quartz countertops and plenty of cupboard space. The main bath has a cheater door connected to the primary bedroom & features a standing glass and tile shower, granite counters and tiled backsplash to the ceiling. The fully finished basement is perfect for entertaining, boasting a large recroom with a gas fireplace, two additional bedrooms and a 4-piece bath, providing a ton of space for guests. This home also has a mancave worthy garage which is fully insulated, drywalled and heated. The covered back deck is a great place to relax and unwind, with the option of hopping into the private covered hot tub. (id:28587)
Royal LePage Proalliance Realty
39 Hawthorn St
Belleville, Ontario
Welcome to your dream home at 39 Hawthorn Street. Boasting an array of features and upgrades, this residence offers the perfect blend of sophistication and functionality. Step into the inviting main floor, where an expansive layout awaits. Here you will find the spacious primary bedroom, complete with a walk-in closet and a luxurious ensuite featuring heated floors. Natural light floods through the solar tube skylight into the open concept kitchen, dining, and living room areas, accentuating the upgraded kitchen with large countertops, built-in pantry, and an eat-in peninsula counter. Cozy up by the electric fireplace in the living room, or step outside through the patio doors to enjoy the backyard oasis, complete with a gazebo and fenced yard. A main floor laundry room adds convenience, while closets throughout offer ample storage space. Descend to the lower level to discover an additional bedroom and a full bathroom, offering versatility for guests or family members. A private rec room awaits through glass doors with a cozy gas fireplace, and plenty of room to entertain. Downstairs you will also find a craft room and the mechanical room which includes a workshop area, providing functionality for hobbies or projects. Experience the lifestyle you've been dreaming of at 39 Hawthorn Street, right in the heart of Belleville ON (id:28587)
Century 21 Lanthorn & Associates Real Estate Ltd.
#60 -93 The Queensway Ave
Toronto, Ontario
Tired of waiting for the elevators? Enjoy the best in condo living in this beautifully updated, rarely offered, end unit townhome. Open concept living/dining area with updated flooring throughout and pot lights. Gorgeous kitchen with new quartz waterfall countertops, breakfast bar, stainless steel appliances, new backsplash, sink and faucet. Spacious primary bedroom complete with new flooring, closet organizers and semi-ensuite with new quartz countertop and faucet. Freshly painted throughout, this unit has so much to offer. Pantry Storage organizers, In unit laundry, tankless hot water tank. Plenty of room for entertaining this summer on your private 145 sq ft patio complete with gas BBQ hook up and your own gardens. Access to all the amenities at 15 Windermere including pool, gym, sauna, party room with kitchen and newly renovated Virtual Golf. Secure designated Underground parking spot and plenty of visitor parking. Proximity to High Park, Grenadier Pond, the Lake Shore and Sunnyside Beach offers endless outdoor pursuits. Easy access to the Gardiner Expressway, TTC at your doorstep and Bloor West Village Shops. **** EXTRAS **** Plumbing updated 2022, added shut off valves in bathroom, tankless hot water tank (2022) popcorn ceilings removed, new washer (2023), flooring (2024) quartz counters (2023) keyless door entry. (id:28587)
Our Neighbourhood Realty Inc.
275 Mortimer Ave
Toronto, Ontario
Prepare to fall in love with this wonderful brick bungalow. Charm and character meet modern convenience right in the heart of sought after Danforth Village. The warmth of original hardwood floors greets you as you walk into the sun-filled living room with cosy woodburning fireplace. Prepare meals in this refreshed kitchen with new quartz countertop, undermount sink, new stainless-steel appliances and new backsplash. Enjoy family dinners in the formal dining area with large wood trimmed window. Three ample bedrooms and an updated 4-piece bathroom complete the main level. Do you need room for Nanny? The lower level offers a large bright living area with pot lights, quiet office nook, eat-in kitchen, remodelled 4-piece bath and a separate entrance for privacy. Appreciate this oversized yard (130' deep) with covered patio and get out the gardening tools! In addition to the detached garage, this driveway has parking for 3 cars including a licensed residential boulevard parking pad! The Vibrant Danforth strip (well known for its shopping district from trendy to traditional) is within walking distance and this family friendly neighbourhood is recognized for fabulous elementary and secondary schools and nearby parks. Flexible closing is available! **** EXTRAS **** Close to public transit, DVP and a quick commute to downtown. Pre-listing home inspection and WETT certificate is available upon request. Welcome Home! (id:28587)
Royal LePage Frank Real Estate
#314 -10 Edgecliff Gfwy
Toronto, Ontario
Welcome Home! This Bright And Spacious 3 Bed, 2 Bath Condo Has Been Tastefully Renovated In 2020 With New Vinyl Flooring, New Doors, Baseboards And Trim, New Light Fixtures, Upgraded Electrical Panel, Quartz Countertops In Kitchen And Bathrooms And A Fresh Coat Of Paint Throughout. The Living Room Is Large And Open To The Dining Room With A Walkout To Your Very Own Balcony Featuring A Beautiful Eastern View. The Primary Bedroom Shares This View And Features A 2 Piece Ensuite And Walk-In Closet. Two Additional Generous Sized Bedrooms Share The Main Bathroom. In Unit Laundry For Convenience However, Building Amenities Also Include Laundry Facilities For Any Larger Needs As Well As Exercise Room And Access To Indoor Pool. Exclusive Use Of 1 Storage Locker And 1 Parking Spot. Local Conveniences Are Within Close Proximity Including Superstore, Shops At Don Mills, Parks, Ontario Science Centre As Well As The Dvp And The Eglinton Crosstown Lrt Making This Location Perfect For Commuters. (id:28587)
Century 21 Infinity Realty Inc.

