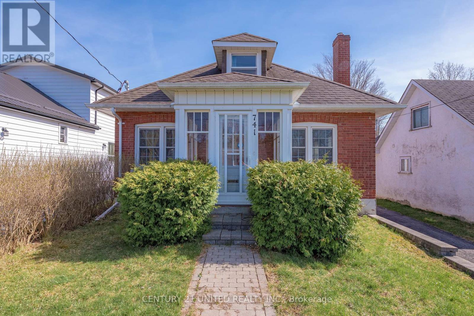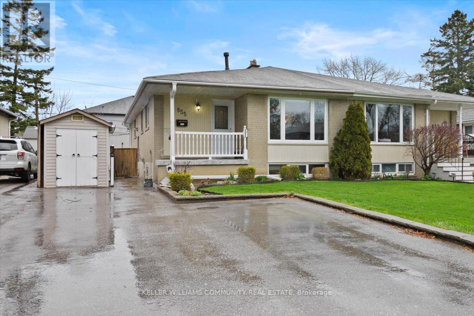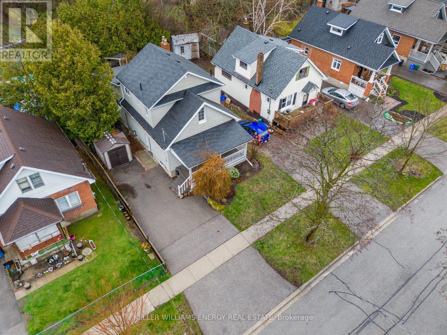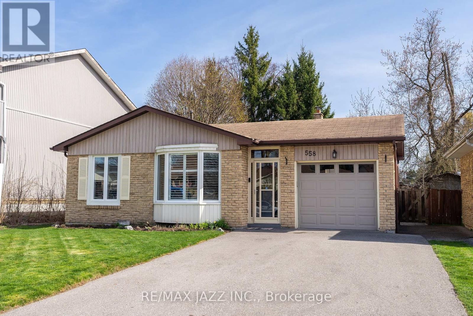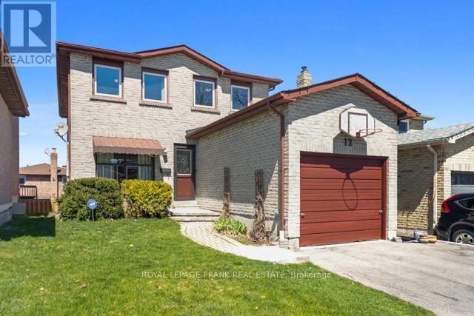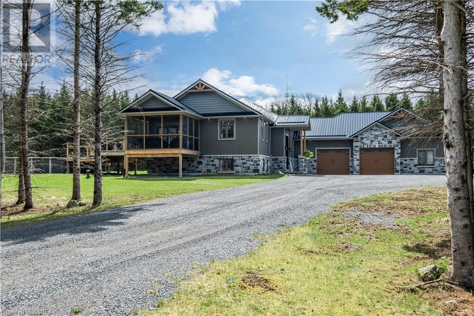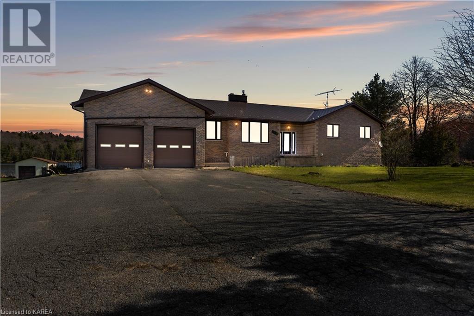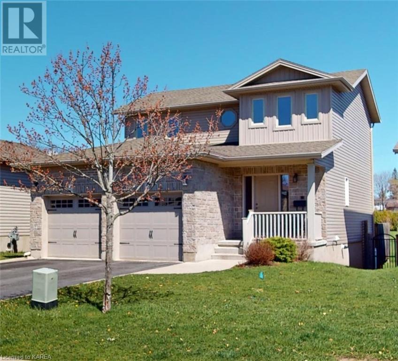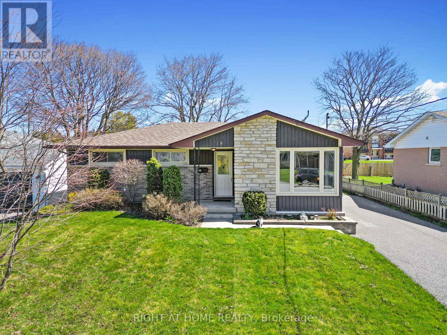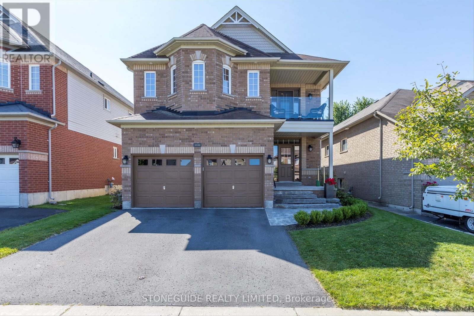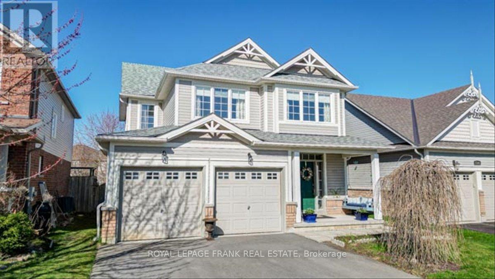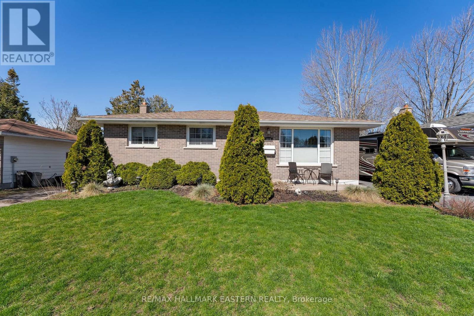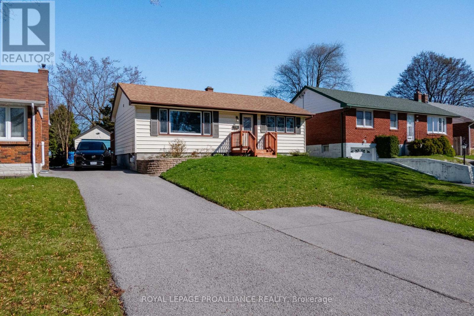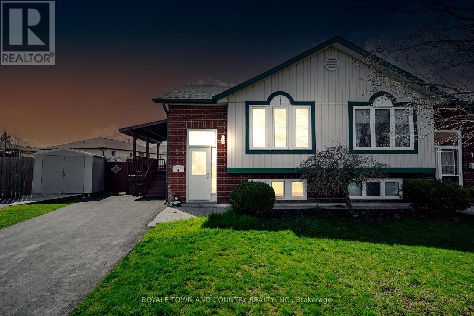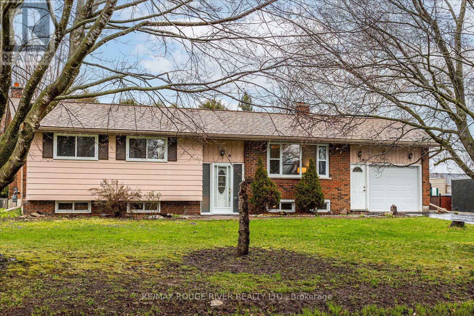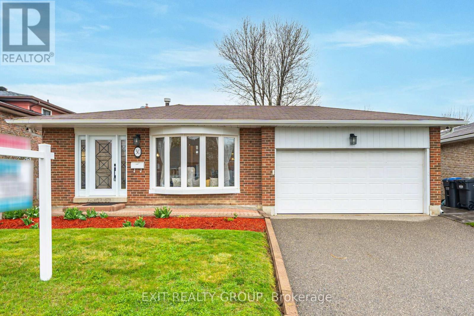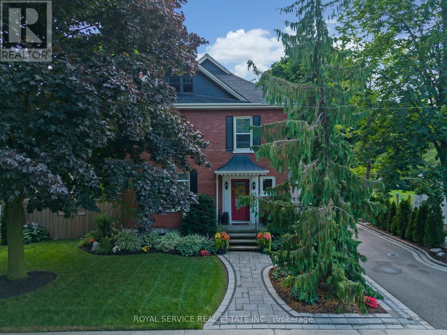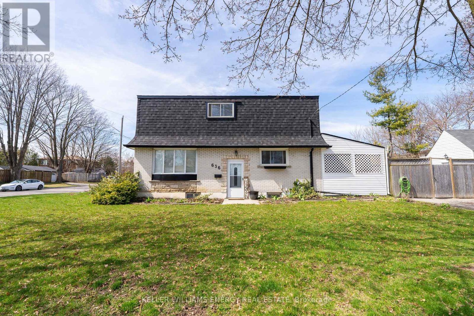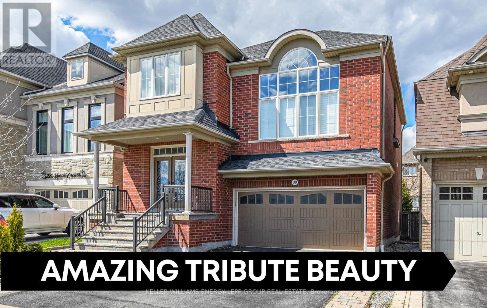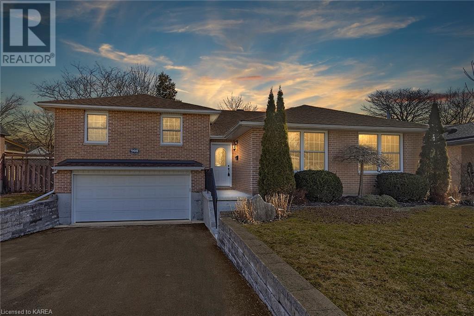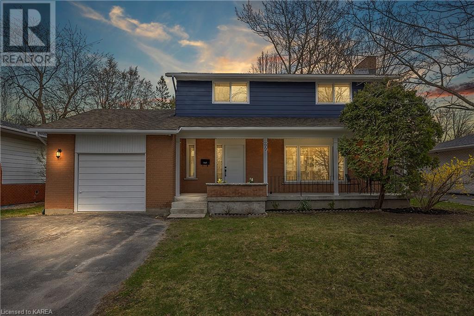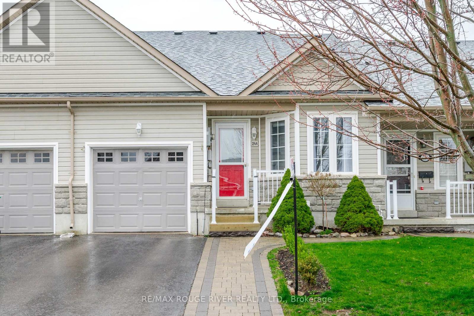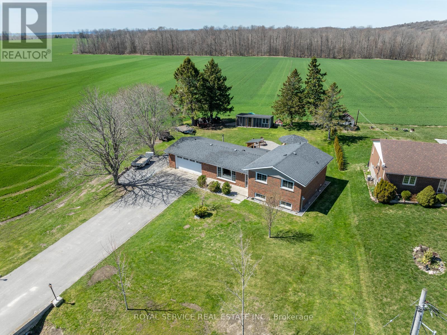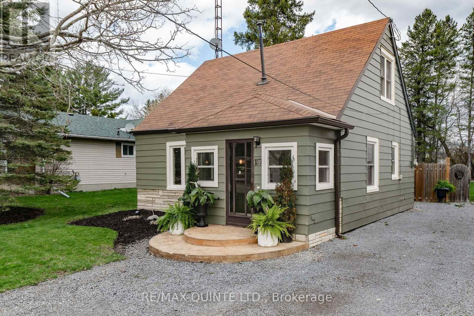Open Houses
741 Third Ave
Peterborough, Ontario
Turn Key! Tastefully renovated brick 1.5-story home having 4 beds and 1 bath. The perfect balance between original charm and modern touches. Renovations completed within the last 3 years. A functional kitchen with granite countertops, sizable living/dining room on the main floor and a spacious rec room in the basement. Located on a deep lot with a one-car detached garage. Convenience at its best with close proximity to the Kinsman Arena, parks, shopping, and the hospital. Additionally, easy access to public transit and Fleming College. Third Avenue is a quiet street, perfect location for first time home buyers, growing families or buyers looking to downsize. (id:28587)
Century 21 United Realty Inc.
855 Grenoble Blvd
Pickering, Ontario
Welcome To 855 Grenoble Blvd, Where Pride Of Ownership Will Meet Your Highest Standards. A Stunning Semi-Detached Bungalow In The Heart Of Downtown Pickering. It's Beautiful Maximized Space Design Offers 3 + 2 Bedrooms, 2 Kitchens With Stainless Steel / Black Appliances, 2 Bathrooms (4Pcs Main And 3 Pcs Basement), And A Beautiful In-Ground Pool, With A Fenced Yard, Making This Home The Envy Of The Street. This Home Is Bright, Warm, And Is Perfect Whether You Want To Enjoy The Pool Or Its Full Space As A Single Family Or Have Your In-Laws Live In The Basement Suite With Its Separate Entrance. This Home Is Minutes From The Go Train, Pickering Town Centre & 401. **** EXTRAS **** Quiet Bay Ridges Neighbourhood, Minutes To The Lake & Beach, Go Train, & Pickering Town Centre (id:28587)
Keller Williams Community Real Estate
608 Somerville Ave
Oshawa, Ontario
Great Opportunity To Own This Charming Two Bedroom, Three Washroom Home With Covered Porch Conveniently Located In The ONeil Community Positioned On A Quiet Mature Street Backing Onto Oshawa Golf Course & Steps Away From Schools, Parks, & Amenities. The Main Floor Has Front Bedroom/ Home Office With 3 Piece Ensuite Leading Through To Kitchen With Eat-In, Formal Dining Room Open To Large Family Room With Gas Fireplace & Hole 7 Green Views. Upstairs Large Primary Bedroom Has Additional Room For Closet Or Office & 5 Piece Ensuite. Partially Finished Basement Has A Ton Of Potential With Separate Entrance, 3 Piece Ensuite, & Walkout To Backyard. **** EXTRAS **** See Attached List Of Inclusions, Exclusions, & Upgrades Including ESA Certificate 2024, Inground Pool Fill & Chimney Repair 2022, & Furnace 2013. (id:28587)
Keller Williams Energy Real Estate
558 Bradley Dr
Whitby, Ontario
Great opportunity to own this beautiful fully-finished, move-in ready, 3 level detached backsplit, conveniently located it the Pringle Creek community. Family friendly neighbourhood, lots of natural light, steps away from schools, parks & amenities. The main floor comprises an updated kitchen with skylight, granite counters, backsplash & stainless steel appliances. The combined living and dining room has hardwood floor, and a large bay window. On the upper level are three bedrooms (2 of them overlooking the peaceful backyard) & 4 piece bathroom. The lower level includes spacious family room with fireplace, 3 piece bathroom, and spacious backyard with lots of perennials. (id:28587)
RE/MAX Jazz Inc.
12 Dale Rd
Ajax, Ontario
Located at 12 Dale Rd in Ajax, this spacious home boasts four bedrooms, perfect for a growing family. Nestled in a serene, family-friendly neighborhood, it offers both tranquility and convenience with its proximity to amenities. The finished walkout basement, double wide driveway, main floor laundry, and recent upgrades including fresh paint and new flooring add to its appeal. Enjoy easy access to shopping, restaurants, three schools, parks, and a short walk to the Go Train station. Plus, the 401 highway is just a two-minute drive away, ensuring seamless connectivity to everything you and your family need. OPEN HOUSE - Saturday April 20, and Sunday April 21 from 2-4. (id:28587)
Royal LePage Frank Real Estate
14a Union Street
Croydon, Ontario
Escape to Tranquility: Spacious 1680 sq ft 3 Bedroom / 3 Full Bathroom Country Retreat on 4.2 Acres plus a 1480 sq ft 2-car garage. Immerse yourself in idyllic country living in this captivating property! This home offers the perfect blend of comfort, space, and luxurious amenities. The heart of the home boasts a seamless open floor plan, ideal for entertaining and creating a light-filled atmosphere. Prepare gourmet meals in the stunning kitchen, featuring granite counters, endless storage, and ample counter space for your inner chef to flourish. Expand your living space with the screened-in porch perfect for al fresco dining and enjoying the fresh country air any time of day or take a refreshing dip on those hot summer days in the above-ground pool. Retreat to your private primary bedroom suite, complete with walk-in closet, a covered hot tub off the luxury bathroom for ultimate relaxation under the stars. The bright, fully finished basement is ideal for a family room, home theater, game room, or additional bedrooms. Located only 10 minutes from the thriving and engaging community of Tamworth with schools, restaurants, shopping, recreation and more. Don't miss this opportunity to own a piece of paradise! (id:28587)
Sutton Group-Masters Realty Inc Brokerage
16 Cyprus Lane
Battersea, Ontario
Nestled on just over 3 acres, this exceptional year-round home provides tranquillity and comfort in a private and peaceful setting. A dream destination for outdoor enthusiasts, Inverary Lake is perfect for fishing, boating, swimming, and skating in the winter. This stunning raised bungalow offers an expansive living space of over 4700 square feet. The primary bedroom features a walkout to the wrap-around deck and a five-piece ensuite. The open-concept kitchen, adorned with three skylights, floods the space with natural light, enhancing the overall ambiance of the home, and the hardwood floors throughout the main level add a touch of warmth and elegance. The sleek new windows provide breathtaking views of Inverary Lake, combining the beauty of nature with the comfort of home. On the lower level, a spacious recreation room featuring a wet bar serves as the ultimate entertainment space. With a patio walkout, it seamlessly connects indoor and outdoor living. Main-level laundry, propane and wood fireplaces and an attached 2-car garage not only enhance the functionality of this home but also add to its overall appeal. Living on Inverary Lake offers a tranquil escape, yet it's just a short drive from Kingston for urban conveniences! Updates include windows & doors (2021/22), furnace & A/C (2021), flooring, drywall & paint on lower level (2022), and interlock metal roof with a lifetime guarantee (2004). (id:28587)
Exp Realty
105 Jordyn's Court
Amherstview, Ontario
Welcome to 105 Jordyn’s Court, ideally situated on an exclusive quiet cul de sac and backing onto a park. Nearby walkway leads to renowned Fairfield Park and the shores of Lake Ontario. Energy Star certified, quality-built 2-storey home with 3 bedrooms, 2 full and 2 half bathrooms and finished basement. Open concept main floor. Kitchen features walk-in pantry and adjacent dining area provides access to deck and back yard. Numerous windows give lots of natural light. Gleaming hardwood floors in living room and dining area. Good sized master bedroom with ensuite and walk-in closet. Lower level features a spacious rec room, potted lights, powder room and walk-out to back yard. Enjoy your morning coffee or entertain family and friends on the quiet 2-tiered deck overlooking back yard and park. Deck has gas hookup for the barbecue and a hot tub to relax in. Central A/C and HRV provide a comfortable and healthy lifestyle. Fantastic location, just a short walk to historic Fairfield House and steps to Fairfield Park and Lake Ontario, where you can enjoy swimming, kayaking & picnicking. Family-friendly neighbourhood with schools, shopping and other amenities nearby. This amazing home is truly move-in ready. (id:28587)
RE/MAX Rise Executives
49 Trefusis St
Port Hope, Ontario
Welcome To 49 Trefusis Street, Located In A Very Sought After Neighbourhood In The Beautifully Historic Town Of Port Hope. This 3+2 Bedroom, 2 Bathroom Bungalow Is Situated On A Nice Size Lot. Close To Schools, Shopping, Golf, Church And Only Minutes From The 401. You Will Find You Have Plenty Of Entertainment And Restaurants To Enjoy In This Town. Many Updates Including New Kitchen Floor, Furnace (2022), Air Conditioner (2022), Hot Water On Demand Tank (2022 And Owned), Roof (2020). For Investors, A Great Potential To Turn Fully Finished Basement Into A Separate Apartment For Extra Income. Or Bring Your Family And Enjoy Family Time On Your Two Tier Deck In Your Large Backyard. Your New Home Awaits! (id:28587)
Right At Home Realty
2530 Cunningham Blvd
Peterborough, Ontario
This lovely home is located in desirable Thompson Bay Estates close to the Rotary Trail, Peterborough Golf & CC, Otonabee River, local parks, and Trent University. This home has great curb appeal with a new walkway, stone steps, glass railing and inviting porch. The main floor offers a dining room and living room with double-sided fireplace shared with family room. The eat-in kitchen leads to a private deck with gazebo to enjoy morning coffee or evening dinner. You will also find the main floor laundry room & 2 pc bath near the double garage entrance . Upstairs you will find a large primary suite with walk-in closet and a huge ensuite complete with double vanity and makeup counter, jacuzzi tub and separate shower. A second large bedroom also has its own ensuite and walk-in closet and the 3rd and 4th bedrooms are separated by a 4 pc bathroom with double vanities. This amazing floor plan also has space for an office or reading nook leading to a 2nd storey deck. The lower level is unfinished with a rough-in for a 5th bathroom, a blank canvas for your imagination. New Roof: April 29, 2024 (weather permitting) (id:28587)
Stoneguide Realty Limited
1144 Scollard Dr
Peterborough, Ontario
THOMPSON BAY ESTATES: Beautiful home by Picture Homes - Osgoode Design, offered for the first time by the original owner in this upscale & desired neighbourhood. This well loved, 4 bedroom + den, 3.5-bathroom home with 2nd storey laundry and finished basement will embrace you with good energy the moment you enter. With room for the whole family to gather, live and play from the harvest table sized dining area to the heart of the home open-concept kitchen & living room, with a gas fireplace for the cooler evenings and romantic souls. Level walk-out to the back deck with a privacy fenced backyard, that is perfect for your four-legged friends too. Celebrate life by entertaining with family & friends in the terrific recreation room complete with a wet bar and three-piece washroom... great for dancing the night away or catching a movie. Thompson Bay on the Trent Severn Waterway is next to the Peterborough Golf and Country Club and a conservation waterfront community in the northeast corner of the city near Trent University. Just take the path across the street and you are a two-minute walk to the Rotary Walking Trail with a natural landscape of rivers, parks, forests, and ponds or grab the kayak and take it all in from the water... the birders will be fascinated to watch the trumpet swans and the large variety of birds that visit here. Ice skate, snowshoe, and cross-county ski in the winter. Great for the active family with excellent public schools nearby and a large community playground. If these walls could talk, they would say ""don't hesitate... love, peace & happiness resides here"". Take the virtual tour and come see! **** EXTRAS **** Public open house, Saturday, April 20th & Sunday, April 21st, noon to 2 pm. (id:28587)
Royal LePage Frank Real Estate
1015 St Pauls St
Peterborough, Ontario
Welcome to your charming retreat in Peterborough's sought-after north end. This bungalow seamlessly combines modern comfort with classic charm, offering an inviting sanctuary to call your own. Step inside to discover a meticulously designed residence boasting numerous upgrades and thoughtful touches. The open-concept living and dining areas feature gleaming hardwood floors and elegant crown molding, creating a warm ambiance for gatherings. The renovated kitchen is a chef's delight, with granite countertops, modern appliances, and a gas stove. Enjoy morning coffee in the sunlit breakfast nook or entertain guests on the spacious deck and two gazebos nestled amidst lush landscaping. An added bonus is the gas bib for your outside BBQ; no more filling propane tanks. Originally a three-bedroom home, it has been converted to a two-bedroom on the main floor, while the finished basement offers additional living space, including another bedroom. Walking distance to French Immersion schools. Plus two sheds, an insulated garage, and ample storage, there's room for all your needs. Located moments from parks and shopping, this move-in-ready home offers convenience and tranquility in equal measure. Don't miss out on the opportunity to experience the charm and sophistication of this north end gem. Schedule your tour today! (id:28587)
RE/MAX Hallmark Eastern Realty
85 First Ave
Quinte West, Ontario
Make this gem your first or last home. This home combines functionality, charm, family oriented location and a feeling of comfort. Some updates through the years include kitchen, bathroom and flooring. Newer roof (2009) and central air (2009). Short distance to parks, amenities including shopping and hospital, Highway 401 and CFB Trenton. Walking distance to Trenton High school. Golf enthusiasts will enjoy an 8 minute walk to Trenton golf club. Some would say that there is nothing like enjoying yourself a beautiful day on the Green. Others would agree that buying a home for under $500k just makes you feel good. Home Inspection report available. **** EXTRAS **** Frt Wdw seal TB replaced by Seller, Deck TB stained by seller. Water Leaked into utility room along chimney in 2009, Shingles replaced no issues since. Water Leaked into bsmt bedrm 10 years ago in-grnd Downspout removed then, no leak since (id:28587)
Royal LePage Proalliance Realty
9 Hudspeth Crt
Kawartha Lakes, Ontario
First time buyers and downsizers, this is THE one! This inviting 3-bedroom, 2 bathroom semi is nestled on a peaceful court in Lindsay's North Ward. Many updates, including the NEW ROOF (2023). The main floor features a spacious master bedroom, with two additional bedrooms and a rec room (or fourth bedroom) downstairs. The kitchen was recently renovated (2021) and boasts new appliances, California shutters, backsplash, soft-close cupboards, and quartz counters. From the kitchen, step out to a large, covered deck and FENCED BACKYARD with an oversized (also newer) storage shed. Updates include a new roof over the deck (2021), gas furnace/water heater (2021), and main 4pc bath (2021). Lower level carpet replaced in 2022, driveway paved in 2022, and a new privacy fence (2022). MOVE-IN READY and meticulously maintaineddon't miss this opportunity! Pre Home Inspection Available! (id:28587)
Royale Town And Country Realty Inc.
560 Waterford Rd
Smith-Ennismore-Lakefield, Ontario
Location, Location, Location! Charming 3 + 1 Bdrm Raised Bungalow situated on a Premium 100 x 152 Ft Lot in Desirable Neighbourhood in Ennismore. Walking Distance to School, Rec Centre, Library and more. Main Floor offers Family Size Open Concept Living/Dining Rm with Hardwood Floor, Large Windows letting natural light shine thru. Kitchen with sep entrance, w/o to Large Deck and Yard. 3 Good Size Bdrms all laminate floors, closet & window. 4 pce bath. Basement is partially finished with Rec room and 4th bdrm awaiting your finishing touches. Basement has above grade windows and Gas Fireplace. **** EXTRAS **** Hot Water Tank Owned(23), Furnace 2016, Washer/Dryer(17), Fridge(23) Bsment Windows(17), Deck(17) Front Door(17) Septic Pumped(22) Water Softner(23), Garage Door/remote(23) (id:28587)
RE/MAX Rouge River Realty Ltd.
30 Pleasantview Ave
Brampton, Ontario
Welcome to 30 Pleasantview Ave. Located in one of Brampton's most desirable neighourhoods, walking distance to downtown, GO station, Brampton transit, shopping both Public and Catholic Elementary schools. This fully detached beautifully updated 4 level backsplit features a bright and spacious open concept living room, dining room and kitchen with large quartz countertops and plenty of cabinets for your storage. 3+1 bedrooms, 2 bathrooms, lower level family room with a gas fireplace for those chilly evenings. Large yard with pattern concrete patio for your outdoor entertaining. This home features a side entrance to a potential in-law suite. (id:28587)
Exit Realty Group
45 Horsey St
Clarington, Ontario
Rarely offered, picture perfect, fully renovated 4 bedroom, 3 bath upgraded century home located in the heart of historic old Bowmanville, an idyllic blend of traditional features and modern conveniences walking distance to downtown shops, restaurants and all amenities. Impeccable curb appeal with tasteful hardscape entryway and manicured front gardens. This spacious home features a bright entry accented by the original newel post and banister, formal living and dining room with period trim, hand scrapped hardwood floors and gas fireplace, crisp white kitchen marble subway tile backsplash, stainless steel appliances, granite counters and breakfast bar overlooking main floor family room with 2nd fireplace and walkout to raised rear deck, private fully fenced yard with sweeping lawn, mature trees and heated saltwater pool. Stairs up to large primary suite with 5pc ensuite with glass shower and soaker tub, 2 further well sized bedrooms, additional 4th bedroom with Murphy bed (currently used as a home office), 4pc bath and convenient 2nd floor laundry room. This is an incredible package perfect for the century home lover who likes to entertain. See virtual tour. **** EXTRAS **** See Feature Sheet attached. Hot Tub, Metal Gazebo, 2 Garden Sheds. (id:28587)
Royal Service Real Estate Inc.
636 Gliddon Ave
Oshawa, Ontario
Beautiful Home W/ Bright, Modern Finishes Located Conveniently Close To All Amenities, Transit & More! The Main Floor Features Beautiful Vinyl Flooring Throughout, A Spacious Living Room W/ Large Windows, Pot Lights & Crown Moulding, & A Bright, White, Eat-In Kitchen W/ Backsplash, Pantry & Access To Covered Deck & Large, Fully Fenced Backyard W/ Storage Shed! Upstairs Features 3 Bedrooms Including The Primary W/ 2 Closets, As Well As A 4 Piece Bathroom. Head Downstairs To The Finished Basement Featuring A Spacious Rec Room, The Perfect Space For Entertaining, Plus A Large Utility Room W/ Storage. The Large Backyard Features A Cozy Covered Deck, Patio Area, Shed For Additional Storage & Green Space W/ Large Mature Trees! Double Driveway W/ 4 Car Parking. Don't Miss Your Opportunity To Call This Beautiful Space 'Home'! **** EXTRAS **** New Fridge (2019). New Roof (2019). New Stove (2021). Main & Upper Levels Painted (2021). New Vinyl Flooring Throughout (2022). New Baseboards On Main & Upper Levels (2022). Basement Painted (2023). New Furnace (2024). (id:28587)
Keller Williams Energy Real Estate
30 Muscat Cres
Ajax, Ontario
Amazing 4 bedroom Tribute executive home, in sought after Imagination family area perfectly situated across from a park. This remarkable property offers the potential for a separate entrance through garage access and endless possibilities in the unspoiled basement, boasting large lookout windows that flood the space with natural light. Adorned with high end finishes and upgrades including solid dark Harwood on main, California shutters all throughout, cast iron spindles and wrought iron and open layout main floor with 9 ft ceilings. Featuring a spectacular 14 feet ceilings great room with custom cast stone fireplace with floor to ceiling mantel, fabulous modern dark maple kitchen with granite counters, breakfast area with walk-out and cozy family room with fireplace and large bow window. Upper level showcases the primary bedroom suite with ensuite bath and walk-in closet. Private fenced yard with interlock patio with pergola and nice deck off kitchen. Ideal location steps to public transit, near school and amenities. Click on the realtor's link to view the video, 3d tour and feature sheet. **** EXTRAS **** Upgraded light fixtures throughout, Rough-in basement bath (id:28587)
Keller Williams Energy Lepp Group Real Estate
908 Percy Crescent
Kingston, Ontario
Special Lakeland Acres Home - Situated on a quiet crescent in this well established neighbourhood with wide lots and mature trees, you’ll feel the soothing summer breeze off nearby Horsey Bay. Step inside and the wonderful flow of this custom back-split is ever revealing, spacious, and exceeds expectations. As does the obvious loving care this home exudes. Detailed and luxuriously updated of late, it ticks all boxes with: a custom birch kitchen; Gaylord rustic oak hardwood, slate, and ceramic flooring; custom centre stairway; incredible principal bedroom with spa-like ensuite and large walk-in closet; three other spacious bedrooms; newly renovated main bathroom and basement with large recreation room, laundry half-bath room, abundant storage, and walkout to the insulated and heated oversized garage with hydronic tubing installed below the floor. The fully fenced rear yard is private, sizeable, and has a powered shed. Add to this great primary schools, recreational facilities, public transit, shops, services, and waterfront parks all nearby. This truly is a special home in a special place. Come see for yourself. (id:28587)
Sutton Group-Masters Realty Inc Brokerage
99 Queen Mary Road
Kingston, Ontario
Welcome to 99 Queen Mary Road, a newly renovated 2-storey home just minutes from St. Lawrence College and centrally located to Kingston’s surrounding amenities. This recently renovated home features 4 bedrooms, 2 updated bathrooms and an open-concept kitchen with beautiful tile flooring in the main entrance, and hardwood flooring in the living area. The kitchen presents modern elegance with an island overlooking the living room and patio doors leading to the rear yard. The 2nd level offers 4 large bedrooms with the 4th bedroom including a rough-in for a future or optional laundry room and the 4pc main bathroom featuring heated floors, a freestanding tub and a tiled shower. The exterior offers a large private fenced backyard with a large wrap-around deck, providing a perfect retreat for entertaining. Other notable features include a 1-car garage, a double-wide driveway, a newer furnace, AC (2020), all new windows and doors throughout (2020), and new insulation in the basement and main floor. With a finished open basement, this home presents an excellent investment opportunity with in-law potential. Don't miss out on this gem! (id:28587)
RE/MAX Finest Realty Inc.
244 Evans Dr
Peterborough, Ontario
If you are looking to downsize or buying your first home 244 Evans Drive is the perfect home for you! This 2 bedroom 2 bath Garden Home is situated in Peterborough's North End in a beautiful neighborhood, close to all amenities-walking distance to mall, parks and on the public transit route . This home is an open concept bungalow that offers main floor living and absolutely stunning landscaping. The large primary bedroom is bright and inviting with a walk in closet and ensuite. The second bedroom is perfect for guests and even a home office with extra large windows! The open concept kitchen and living room provide the perfect space for entertaining, with a walk out to a lovely deck and professionally installed French drain system in the backyard. The lower level is partially finished with a lovely brand new 3 piece bathroom and space to create more living space or bedroom. New furnace and central air, new shingles and newer appliances means all you have to do it move in! A pre-list Home Inspection is available. (id:28587)
RE/MAX Rouge River Realty Ltd.
1700 Mcewen Rd
Cobourg, Ontario
Sweet Escape - Nestled on the outskirts of Cobourg, this charming three-level sidesplit home offers a tranquil retreat on nearly half an acre of picturesque land. Surrounded by farm fields on three sides, it provides privacy, yet is conveniently located less than 10 minutes from the highway. Inside, the open concept main floor floods with natural light, creating an inviting ambiance throughout. The dining room overlooks the beautifully landscaped backyard, providing a serene backdrop for meals and gatherings. The kitchen, newly updated, boasts modern amenities and style, ensuring both functionality and aesthetic appeal. Ascending to the upper floor, discover three spacious bedrooms, offering ample space for family and guests, complemented by a convenient 4-piece bath. Descending to the lower level, a cozy rec room awaits, featuring a newly built entertainment wall with an electric fireplace, shiplap detailing, and built-in shelves, perfect for unwinding after a long day. Additionally, the lower level boasts a 3-piece bath for added convenience. This home has been meticulously maintained with thoughtful upgrades, ensuring quality and comfort for years to come. Entertainment Wall (2024), Septic Pumped (2023), Kitchen Reno (2021), Appliances (2020-2021), Furnace/Ductwork (2019), Deck/Outdoor Space (2018), Roof (2017), GenerLink Hookup (2023). **** EXTRAS **** For added drainage efficiency and protection against water damage, the backyard is equipped with weeping tiles, ensuring a dry and well-maintained outdoor space. Garage Has 40amp Panel & 240 Plug For Welder. (id:28587)
Royal Service Real Estate Inc.
157 Henry St
Stirling-Rawdon, Ontario
Welcome to 157 Henry Street - an amazing 3 bedroom home on a large lot in one of Stirling's gorgeous, family friendly neighbourhoods. This 1207 sqft home features a living room, kitchen, formal dining room and a primary bedroom with electric gas fireplace and sliding doors leading to a large deck and hot tub. Main floor laundry and recently updated bathroom with walk in tiled shower and vanity. Upstairs you will find 2 bedrooms with hardwood flooring. This home is conveniently located minutes from downtown Stirling, a park, elementary school and much more. If you are looking for the perfect family home don't miss out on this incredible opportunity! (id:28587)
RE/MAX Quinte Ltd.

