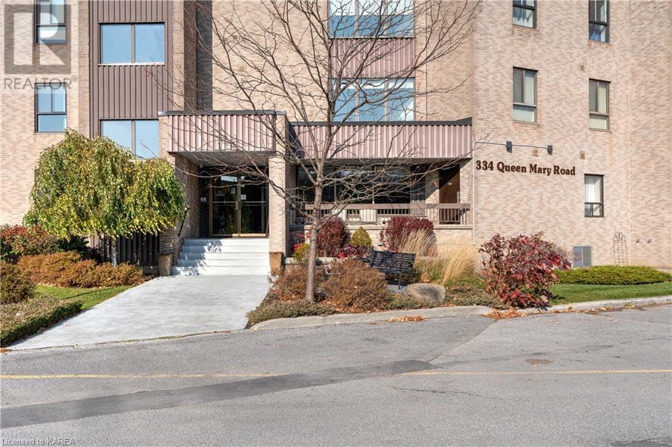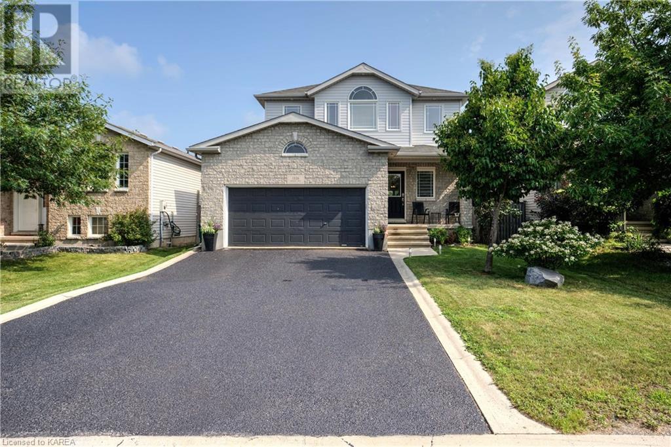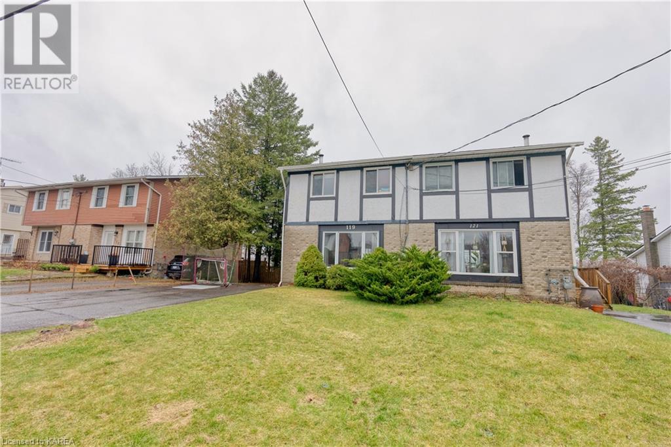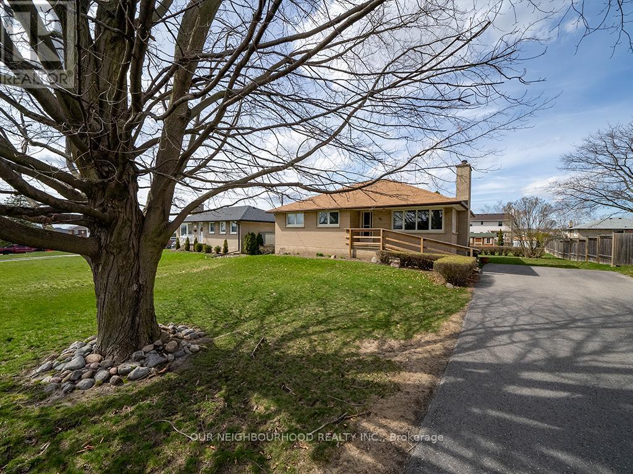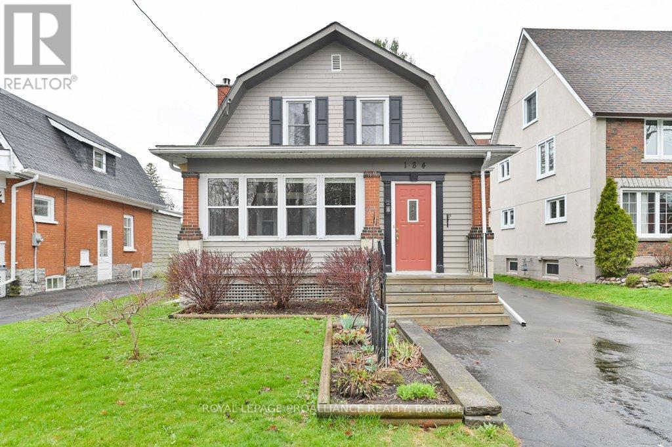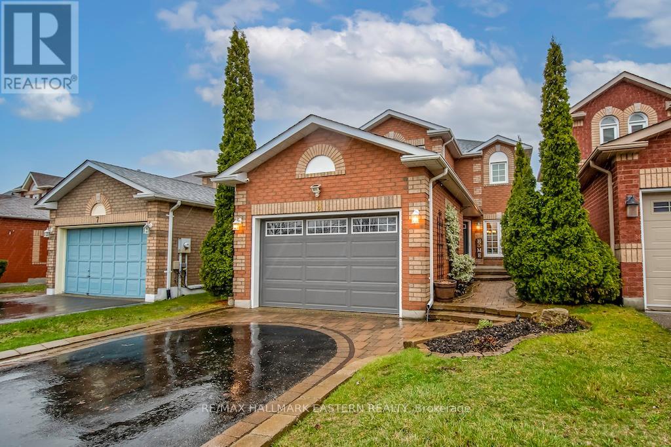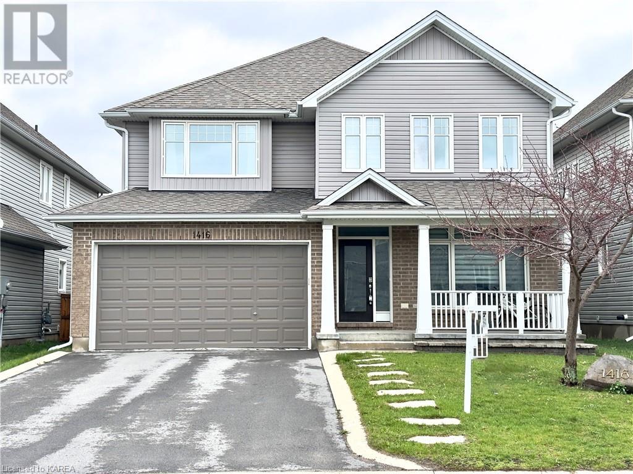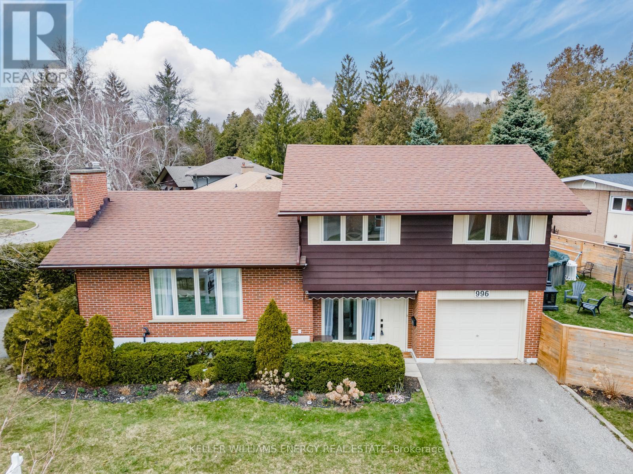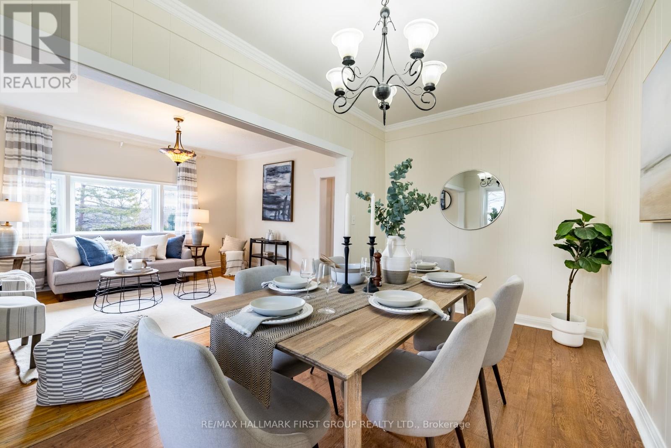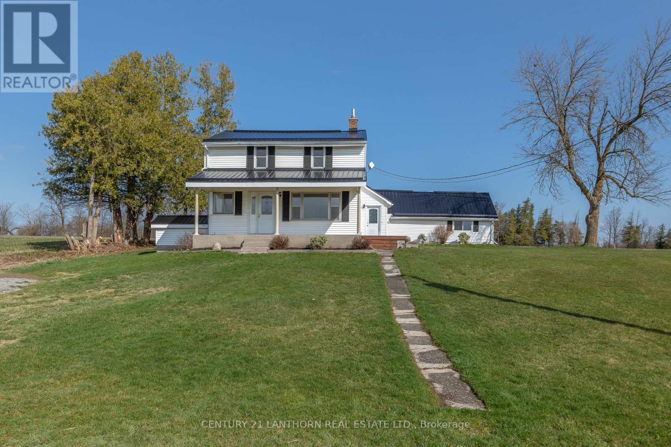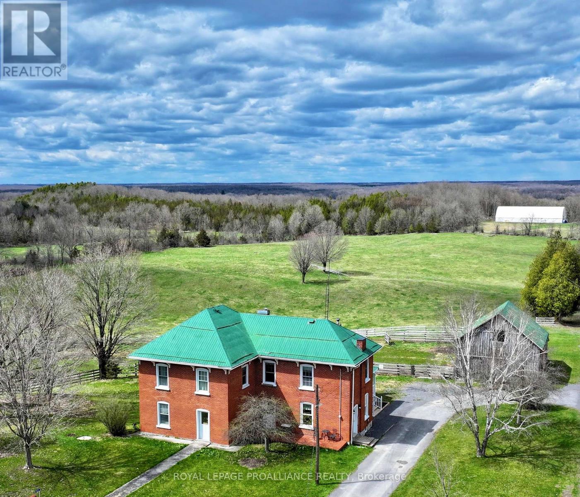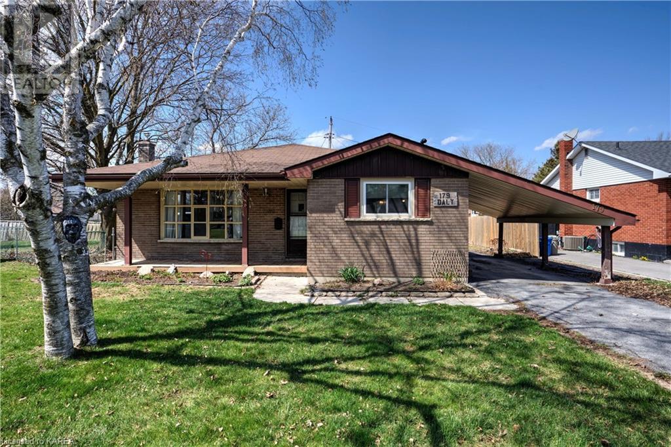Open Houses
334 Queen Mary Road Unit# 516
Kingston, Ontario
One of Kingston's best kept secrets! Admiral's Walk is a quiet, clean, well managed condo building that is tucked away from the bustle of the City, nestled on the edge of the Cataraqui Creek. This one bedroom, one bathroom unit offers a south west view that catches all the evening sunsets. The condo has been renovated throughout since 2021 with new flooring, a new kitchen, (including extended feature cabinetry running the full length of the wall in the dining room)new appliances, new windows, walls and ceilings freshly painted as well as a new vanity, mirror and toilet in bathroom. Pet and smoke free building. One assigned parking spot included with unit. (Second parking spot can be rented for minimal monthly fee)Guest suite, a modern gym and a recreation room are all located on the main floor. Extra Storage lockers are available for a minimal monthly cost in basement. Live in superintendent on premises. (id:28587)
Solid Rock Realty Inc.
1338 Grace Avenue
Kingston, Ontario
Welcome home to 1338 Grace Ave., located in the desirable Midland Park neighbourhood in Kingston's west end, close to great schools, all amenities, and Hwy 401. This 1699 sq ft tastefully decorated home with some beautiful updates will not disappoint! Featuring 3 beds, 3.5 baths, spacious primary bedroom with ensuite bath and walk-in closet, upstairs laundry, bright living dining area with patio doors to large deck & fenced rear yard, fully finished basement and double car attached garage. You don't want to miss this one! (id:28587)
RE/MAX Finest Realty Inc.
119 Purdy Road
Bath, Ontario
Welcome to 119 Purdy Road, your charming oasis nestled in lovely Bath. This inviting 3-bedroom, 1.5-bathroom 2-storey semi-detached home offers a perfect blend of comfort, and convenience. Upon arrival, you'll be greeted by the allure of a deep 102-foot lot, fully fenced to provide privacy and security. Step onto the new deck, where you can savor your morning coffee or entertain guests amidst the tranquility of your backyard retreat. A new shed offers ample storage space for outdoor essentials, keeping your living areas clutter-free. Inside, you'll find a meticulously maintained interior boasting modern updates throughout. Stay cozy in the winter months with the updated furnace, while enjoying the cool comfort of central air conditioning in the summer. Rest easy knowing the roof has been recently updated, providing peace of mind for years to come. Located just minutes from the vibrant town of Bath, you'll enjoy easy access to amenities, dining, and shopping. Golf enthusiasts will appreciate the proximity to the esteemed Loyalist Golf and Country Club, while craft beer aficionados can indulge in tastings at the nearby MacKinnon Brothers Brewery. With a close commute to Kingston, Amherstview, and Napanee, this home offers the perfect balance of rural charm and urban convenience. Spend weekends exploring the shores of Lake Ontario, just moments away, or take a scenic drive to Prince Edward County's renowned wineries, breweries, and the iconic Sandbanks Provincial Park. Don't miss your opportunity to make 119 Purdy Road your new address. (id:28587)
RE/MAX Rise Executives
508 Lawlor Ave
Oshawa, Ontario
Lovingly owned by the same family since 1956, this 3 + 1 bedroom all brick bungalow is situation on a large 73.64 x 150.12 ft lot in the heart of North Oshawa! With parking for 8 cars, steps to transit, shopping, parks and schools, the area itself is truly one of a kind. Gleaming strip hardwood floors grace the large living and dining rooms with huge picture windows and a brick wood burning floor to ceiling fireplace. Family kitchen overlooks the immaculate back yard and features a separate back entrance straight to the basement. 4 good sized bedrooms and updated 4pc bath on the main floor. Step back in time to the retro lower level, ready for your updating touches. Additional updated bedroom with laminate flooring, above grade window, pot lites and w/I closet. This home also offers you large utility room, and cold storage area. Gorgeous back yard with lovely shrubs and trees and a deck to enjoy those hot summer days! (id:28587)
Our Neighbourhood Realty Inc.
184 Bleecker Ave
Belleville, Ontario
Discover your dream home in Belleville's East End! This adorable three bedroom, two bathroom abode is move-in ready with immediate possession. Boasting a detached 1.5 car garage, original hardwood floors, vinyl windows, and a cozy gas fireplace in the living room. Enjoy the convenience of main floor laundry and a covered front porch and rear porch that lead to a fully fenced backyard oasis with mature trees and beautiful landscaping. Additionally, this home features a newer gas furnace, owned hot water tank, and central air. The partially finished basement adds extra living space. Filled with old-school charm, this find in Belleville's East End is just five minutes from the 401, Belleville General Hospital, waterfront trails, and the picturesque Bay of Quinte. **** EXTRAS **** Please allow 48 hours for all offers. (id:28587)
Royal LePage Proalliance Realty
9 John Walter Cres
Clarington, Ontario
Welcome home to 9 John Walter Cres, Courtice! First time offered, this charming three-bedroom, four-bathroom home nestled in one of Courtices most family-friendly neighbourhoods offers the perfect blend of comfort and style. With a spacious floor plan, main floor office/den, eat-in kitchen with open living & dining room and finished basement with a 2-pc bath this home is ideal for both relaxing evenings and entertaining guests. Enjoy the backyard oasis, complete with deck and gazebo, mature landscaping, 15 x 8 shed & fire table, perfect for outdoor gatherings or quiet moments of reflection. The garage or man-cave is a haven for the car enthusiast complete with work benches and built in shelving to easily keep things neat and organized. Conveniently located within walking distance to schools, parks, and shopping, this property offers the quintessential family lifestyle. Don't miss the opportunity to make this house your forever home! (id:28587)
RE/MAX Hallmark Eastern Realty
1416 Evergreen Drive
Kingston, Ontario
Welcome to 1416 Evergreen Drive! This Tamarack Oxford model offers 4,000+ sq/ft of luxury living space. The main floor features hardwood and ceramic tile, with a formal living and dining area, a versatile extra bedroom, and a cozy family room with a gas fireplace. The kitchen shines with upgraded granite countertops, an oversized island, stainless steel appliances, and a stylish mini bar fridge. Upstairs, an open hardwood staircase leads to 4 spacious bedrooms and 3 bathrooms, ideal for a multi-generational family. The finished basement includes a large rec room, guest room, 2-piece bathroom, and ample storage. Outside, enjoy the oversized gazebo for summer BBQs. Located in Woodhaven's sought-after west end, close to schools, parks, and amenities. Book your private viewing of this beautiful home today! (id:28587)
RE/MAX Finest Realty Inc.
996 Regent Dr
Oshawa, Ontario
Opportunity Knocking with this Stunning home in the heart of Oshawa! This Lovely Detached 3 Bedroom, 2 Bath home Shows Pride Of Ownership Throughout and sits on a gorgeous 100ft lot! Main Floor with Open Concept Living/Dining Rooms Boasts Large Windows, original hardwood floors, and a beautiful wood burning fireplace! Kitchen features laminate flooring & S/S Appliances - off the kitchen you have the perfect Office space with a walk-out to your beautiful patio for Summer Entertaining! Second Level has 3 bright bedrooms with a 4pc bath. Lower level has a large open rec room with new carpet installed in 2024. Enjoy entertaining with the above ground pool on those hot summer days - Perfect for the Kids and entire family! Located Close To Costco, Hospital, Schools, Shops, Restaurants and Hwys. You don't want to miss out on this one! (id:28587)
Keller Williams Energy Real Estate
15632 Simcoe St
Scugog, Ontario
Leave your car at home & walk to the lake, parks, trails, shops & restaurants, pubs, schools, hospital, library, dog park, marina, groceries, bus route for easy commute. This 4 bed/2 bath home exudes character & charm with a detached insulated 1.5 garage & large treed, fenced-in backyard. Warm & inviting, w original hardwood flrs, crown mldg, clawfoot tub, an original farmhouse sink. A large eat-in kitchen, bright sun porch, & a family family-sized living/dining room provide ample space for daily living. The main level hosts 1 bedroom with ensuite bath, a sep. entrance which provides flexibility for small office/biz or granny suite. Walk upstairs to another cozy 3 bedrooms & main bath. Addtl value - Zoned Urban Residential Type 2 (uniquely zoned to run small biz). A 1.5 detached insulated garage includes an office space, ideal for a small biz or workshop. A large backyard boasts a west-facing patio w firepit, garden boxes, & mature trees creating a private oasis. Become part of the vibrant community of Port Perry. Roof 2021, Windows 2013, Professionally painted 2024, Electrical Updated (Knob & Tube Removed) **** EXTRAS **** Great opportunity for ROI. Surprisingly Quiet inside house & backyard. W/D hook up on main level. OPEN HOUSE: Sunday, April 21, 2-4 pm. (id:28587)
RE/MAX Hallmark First Group Realty Ltd.
29 Crowe River Rd
Trent Hills, Ontario
Welcome to your rural oasis, with no immediate neighbours to obstruct your panoramic view of stunning sunrises and sunsets over rolling hills of farmland and forest. Can you imagine the fall colours from this hilltop home?This three-bedroom farmhouse with a spacious open-concept main floor will make the perfect home for someone ready to put their personal touch on. 29 Crowe River Road is a home and property with endless opportunities.Conveniently located less than 10 KM from Campbellford and its amenities like grocery stores, gas stations, restaurants, and, of course, Canada's sweetest bakery. For outdoor enthusiasts, there are many ATV and walking trails nearby and it is easy to access conservation areas and provincial parks for even more nature. Fishing, horseback riding, and snowmobiling are also popular local pastimes. (id:28587)
Royal LePage Proalliance Realty
RE/MAX Quinte Ltd.
2035 Shannon Rd
Tyendinaga, Ontario
This historic red brick farmhouse, once a landmark general store and hotel dating back to the early 1900s, boasts four bedrooms, two bathrooms, and stunning views of the rolling 17-acre lot. The 44ft x 24ft barn with stalls, drive shed, fenced paddocks, and partially fenced perimeter make for a great hobby farming opportunity. Inside, spacious rooms with high ceilings offer a sense of grandeur. The country kitchen features wood flooring, eat in area, and easy access to the formal dining room. The family room features a wood-burning fireplace insert and a w/o to the patio. One of the highlights of this home is the sunroom. With its vaulted ceilings and expansive windows overlooking the picturesque rolling hills, it provides the ideal spot to enjoy breathtaking sunsets. Finishing off the main floor is a living room, main floor office or bedroom, and laundry. Not one, but two staircases lead to the second floor where four bedrooms and a four-piece bath are located. **** EXTRAS **** Located on a paved road close to St. Mary School and an easy commute to Belleville and Napanee. BONUS the unfinished 12x24 attic space with vaulted ceiling and functional window would make for a neat playroom or finished storage. (id:28587)
Royal LePage Proalliance Realty
179 Daly Crescent
Napanee, Ontario
Welcome to 179 Daly Crescent located in the heart of Napanee. This three bedroom one and a half bath home with a covered front porch and carport is ready for its new owners. You'll fall in love with the renovated open concept kitchen and dining area with breakfast bar, its classic subway tile backsplash, newer lighting and appliances. The living room features a big bay window that allows lots of light to flow throughout. Upstairs has three good sized bedrooms and a retro bathroom with a vanity that will have you feeling like a movie star. Downstairs you'll find a bright & spacious rec room with new laminate flooring, two piece bath, laundry room, storage area and a separate outside entrance with covered stairs leading to the side yard. The large backyard is fully fenced and features a concrete patio area for entertaining or hot tub hook up. This cul-de-sac location is perfect for those looking to be off busy streets and is in walking distance to parks, the local hospital, Elementary and Secondary Schools. All appliances included. Quick possession available! This home requires some cosmetic updating but has so much going for it that you won't want to miss it. Book your showing today! (id:28587)
RE/MAX Finest Realty Inc.

