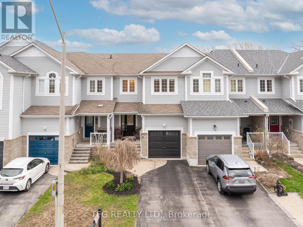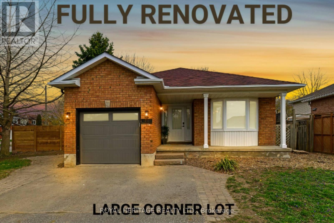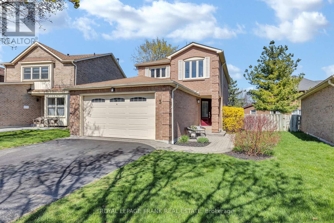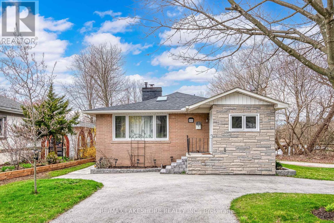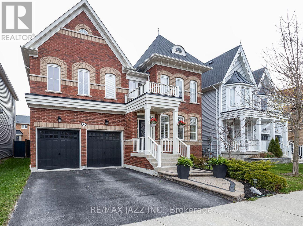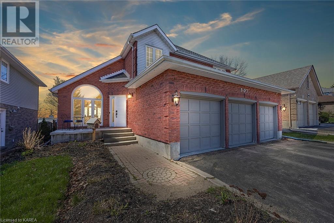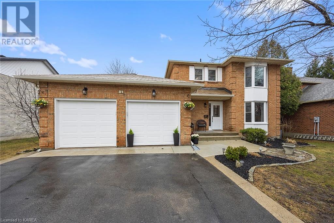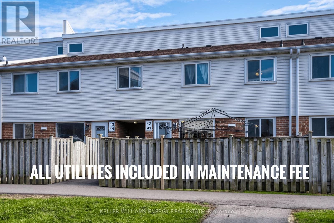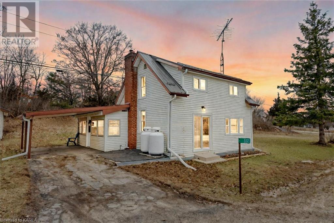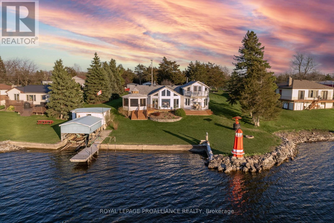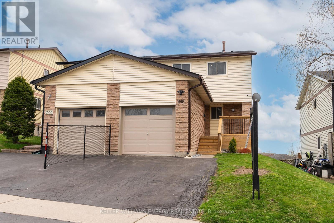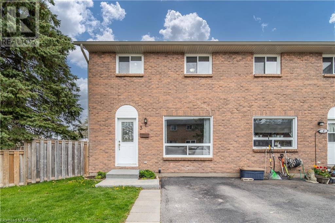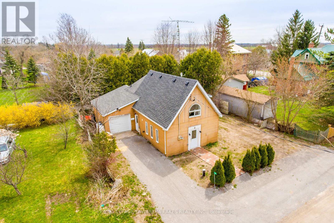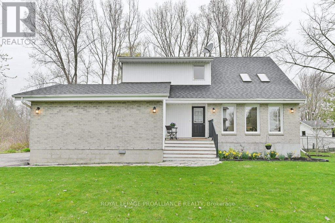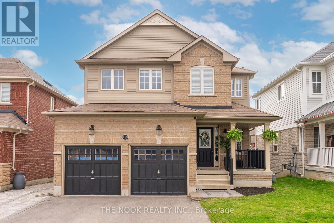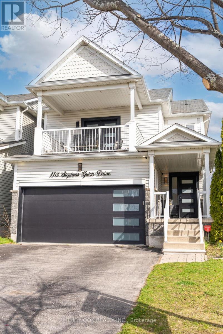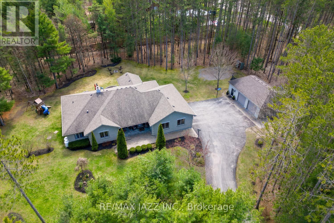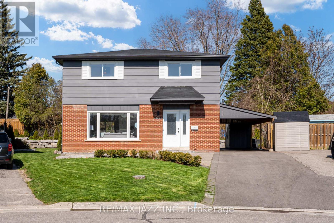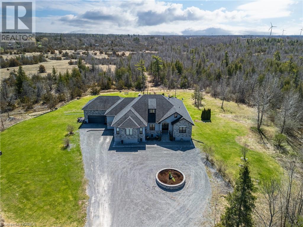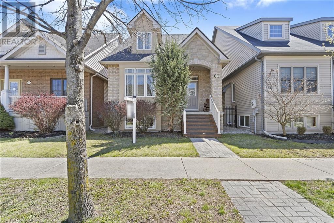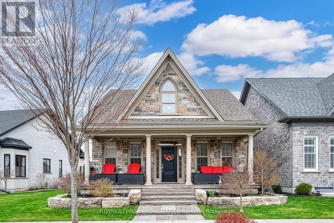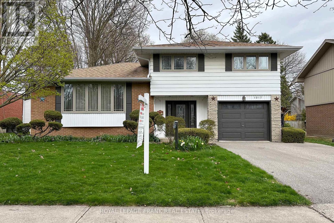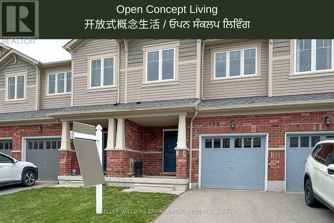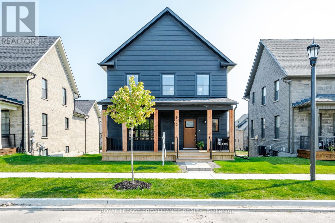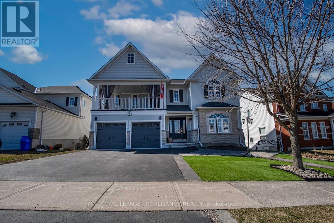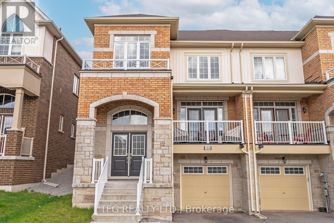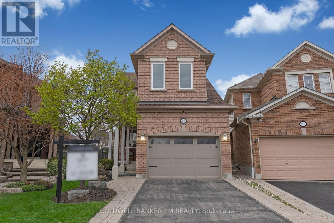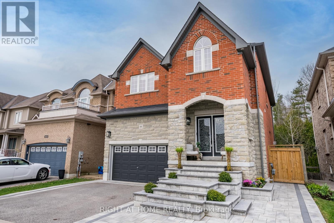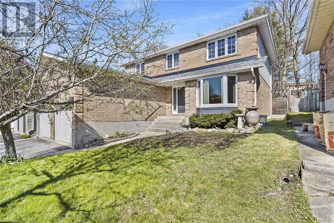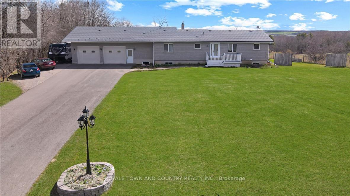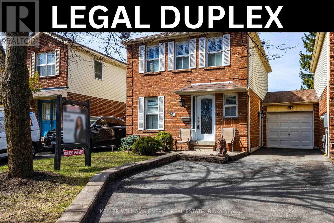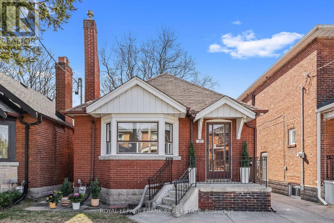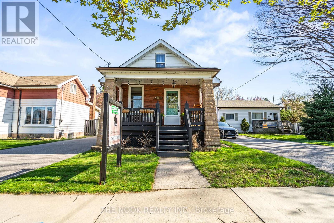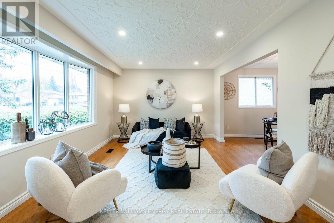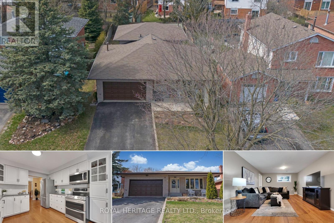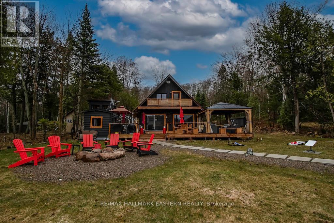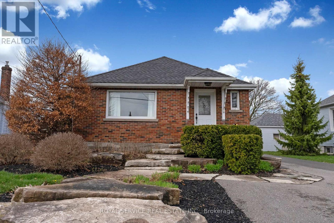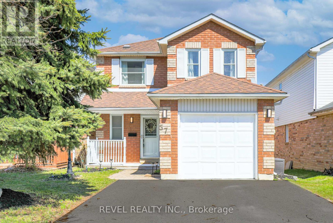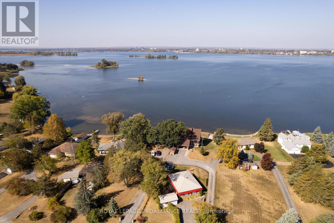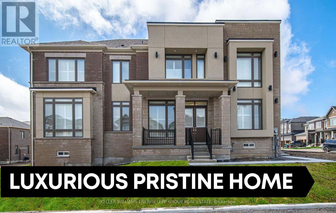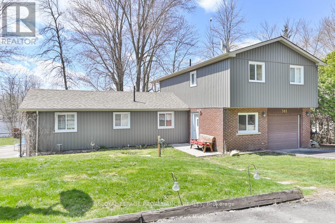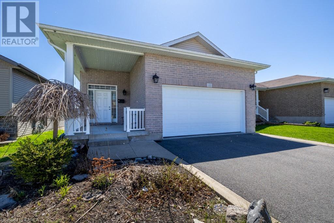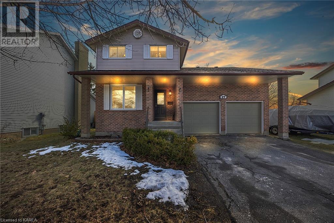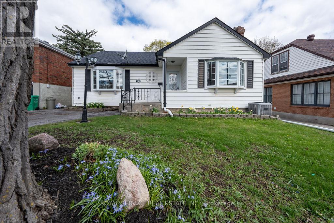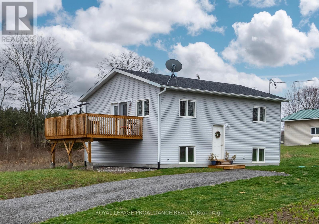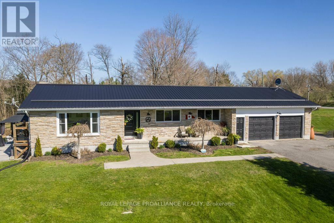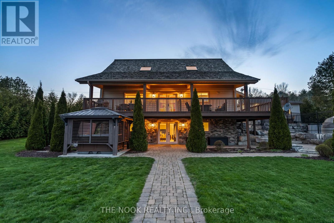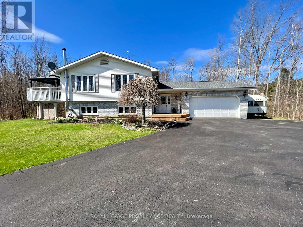Open Houses
5 Taft Pl
Clarington, Ontario
Welcome To Your Dream Home In A Highly Desired Area Of Bowmanville! This Stunning 3-Bedroom, 2-Bathroom Home Is Nestled In A Tranquil Setting With No Neighbours Behind. With Its Turnkey Condition And Updated Features, This Home Is Ready For You To Move In And Start Creating Memories. As You Step Inside, You'll Be Greeted By A Thoughtfully Designed Floorplan That Maximizes Space And Functionality. Upstairs, You'll Discover Three Generously Sized Bedrooms, Each Offering The Space For A Growing Family Or Office Area. There Is Also A Versatile Finished Basement With An Additional Bathroom, Adding Valuable Living Space To Accommodate Your Lifestyle Needs. Whether You Envision A Home Gym, A Playroom For The Kids, Or A Cozy Entertainment Area, The Possibilities Are Endless. Whether You Are A Young Professional Seeking A Peaceful Retreat After A Busy Day At Work, A Young Family Looking To Put Down Roots In A Welcoming Community, Or A First-Time Buyer Eager To Embark On The Journey Of Homeownership, This Home Has Something For Everyone. **** EXTRAS **** Don't Miss Your Chance To Make This Stunning Townhouse Your Forever Home. Schedule A Showing Today And Experience The Perfect Blend Of Style, Comfort, And Convenience In The Heart Of Bowmanville. Your Dream Home Awaits! (id:28587)
Tfg Realty Ltd.
51 Foster Creek Dr Dr
Clarington, Ontario
Discover the perfect blend of comfort& elegance in this beautifully renovated back -split home. Nestled in a sought after mature neighborhood. This stunning residence boasts 4 cozy bedrooms complimented by 2 newly updated, large washrooms. Step onto new Eng hardwood floors that flow seamlessly thru-out the home-leading you to the heart of the home-brand new modern kitchen. Here, quartz countertops glisten under stylish under-counter lighting, while top of the line S/S appliances await to bring your culinary creations to life. The spacious family room invites relaxation with it tastefully designed feature walls. Venture downstairs to find a finished basement with convenient laundry room. Experience peace of mind with the brand new HVAC system. Ensuring year round comfort. A new fence surrounds the property, offering privacy & security. **** EXTRAS **** Please see attached list of renovations. Ideally located within walking distance to downtown and its amenities. Embrace the blend of modern updates and prime location in this exceptional home. Note: Window for basement on backorder. (id:28587)
Royal Heritage Realty Ltd.
3 Nicholls Crt
Ajax, Ontario
Ideal Location, Great Ajax Neighbourhood. Beautiful Updated 4 Bdrm, 3 Bath on Pie-shaped Lot on Quiet Court Steps from School. Close to Parks, Schools, Shopping, McLean Community Centre with Fitness,Pool, Library. Close to Go Station & 401. 2019 Renovated Open Concept Kitchen with Large Centre Island, Quartz Countertops, S.S Appliances, Walk out to Large Deck. Combined Living/Dining Rm Great for Gatherings. Bright Primary Bdrm with Ensuite, Plus 3 More Bedrooms for Growing Family. Finished Basement, Large Rec. Rm with Cozy Wood Fireplace. Large Storage Closet in Laundry Rm. Extra Storage Rm in Basement. **** EXTRAS **** Quiet Court, Steps to Public School, Updated Main Floor, Renovated Large Open Concept Kitchen (id:28587)
Royal LePage Frank Real Estate
103 Cedermere Ave
Cobourg, Ontario
Welcome to Cedermere Avenue. This unique property offers a harmonious blend of urban convenience and natural serenity, presenting an exceptional opportunity to reside amidst the conveniences of Town while relishing the tranquillity of its natural surroundings. Tucked away in an exclusive enclave of Town, a hidden gem cherished by few, this property boasts a picturesque setting. Overlooking Cobourg Creek from the backyard and within earshot of Lake Ontario's gentle waves, this residence provides a serene retreat. The meticulously renovated one-bedroom, two-bathroom home features an open-concept main floor flanked with a welcoming wood-burning fireplace. The fully finished basement, complete with a separate entrance, spacious living area, a three-piece bathroom, and potential for an additional bedroom, enhances the home's versatility. Noteworthy additions include a detached garage, insulated for year-round use with ample storage space in the loft, a recent enhancement dating back to 2019. With Cobourg Creek renowned for its abundant Salmon and Trout, this property offers an idyllic setting for fishing enthusiasts year-round. Nestled in a quiet neighbourhood free of through traffic, this residence is just a brief stroll from the boardwalk and Cobourg's renowned beach. Ideal for those seeking to downsize, expand their real estate portfolio, or establish a pied--terre, this home radiates a sense of peace and tranquillity that promises a perpetual state of calm. (id:28587)
RE/MAX Lakeshore Realty Inc.
8 Bloomsbury St
Whitby, Ontario
Welcome Home! This magnificent Brooklin home boasts 2993 sqf with 4 bedrooms and 4 baths. Beautifully crafted with 9 foot ceilings, grand foyer, formal living and dining area, huge kitchen with quartz counters and center island that is open to the great room, perfect for entertaining with a custom stone feature fireplace and loaded with pot lights and a beautiful arched entryway. Exquisite details throughout: hardwood flooring, main floor laundry, California shutters, upgraded light fixtures, custom paint and feature walls, double garage with indoor access and so much more. Walkout from the breakfast area to a large deck and custom interlock patio. This home must be seen! The second floor features 3 full bathrooms with 2 primary bedrooms with ensuite baths. An ideal 2nd-floor home office/den area as well as a luxurious primary bedroom with walk-in closet, large glass shower and large soaker tub with dual vanities. Excellent family location in the beautiful Tribute homes community! **** EXTRAS **** This home is magazine-worthy. Upgraded all brick model with custom interlock landscaping, too many upgrades to list in this 10+ move-in ready home. A++ location close to schools, parks, shopping and the 407. Do not wait on this one! (id:28587)
RE/MAX Jazz Inc.
507 Forest Hill Drive E
Kingston, Ontario
Are you a discerning homeowner who enjoys the finer things in life? 507 Forest Hill Dr. E., has every comfort and luxury on your list. Before you even enter the doors you will notice, this elegant home sitting at the bottom of a quiet cul-de-sac, the 3 car garage, underground irrigation system (okay you may not notice it but it is there), the in-ground pool, deck and still room in the yard for your pets or children to play. Stepping inside the grand foyer you will be greeted by the warmth yet awe of its grandeur. Cathedral ceilings in the living room and dining room and a stunning feature wall speak elegance and comfort at the same time. Be prepared to be captivated by the fully renovated custom kitchen just 5 years ago. Just imagine the entertaining you could do and the family meals and memories that will be made in this luxury space. Carrying on the main floor you will also find a cozy family room with a fireplace, a bonus bedroom and a 3 piece bathroom that includes a shower. If you are a multi-generational family, this is the perfect space. Upstairs there are 4 bedrooms, and a primary ensuite with heated floors and an oversized 3 head shower. In the fully finished basement there is even more space for recreation & entertaining and another oversized bedroom, that could easily be a workout or large hobby room. All of this situated in one of the best west end Kingston neighbourhoods. Book your private viewing today and step in to the epitome of luxury living! (id:28587)
RE/MAX Finest Realty Inc.
31 Chartwell Crescent
Kingston, Ontario
Located a short 5 minutes drive to CFB Kingston, RMC and downtown you’ll find this lovingly refreshed 3 bedroom (plus den), 2.5 bath home backing onto green space. The main level features a well equipped kitchen with granite countertops, plenty of cupboard space and a wine fridge, a separate dining area, a half bath and a comfortable living room with a gas fireplace framed with built in shelving. Head upstairs to find the primary bedroom with ensuite, 2 additional bedrooms and a 4 piece bath. The lower level features 3 separate living spaces, perfect for that home gym, a rec room and additional space to put the spare bed or home office. Topping off this great buy is a beautifully landscaped yard showcasing separate entertaining areas with no rear neighbours, an oversized 2 vehicle garage with inside access and a double wide driveway. (id:28587)
RE/MAX Finest Realty Inc.
#41 -401 Wentworth St W
Oshawa, Ontario
Recently renovated move-in ready condo townhome is nestled in the coveted Lakeview community. Offering 2 spacious bedrooms, a gorgeous upgraded kitchen complete with stainless steel appliances, And range hood, a chic tile backsplash, and granite counters, this home exudes sophistication.Elegant laminate flooring flows throughout, complemented by crown molding for added charm. Enjoy a private fenced yard with separate entrance to home. The basement presents an opportunity for easy customization, whether for an extra washroom or bedroom. Separate Laundry room included for your convenience. Ideally situated near Hwy 401, shopping, parks, public transit, this property invites you to simply move in and enjoy! Excellent opportunity for first time buyers Investors, and downsizers alike! 5 minutes to beach & boardwalk! Don't miss this to enter the housing market! Call this place Home Sweet Home today! **** EXTRAS **** Stainless Steel Refrigerator, Stove, Dishwasher, Clothes Washer & Dryer, All Existing Light Fixtures & Ceiling Fans, All Exisiting Window Coverings, AC Portable Window Unit (id:28587)
Keller Williams Energy Real Estate
333 Burridge Road
Godfrey, Ontario
Welcome to the serene Hamlet of Burridge, located about 10 minutes from Westport, 40 to Perth and 45 to Kingston. This wonderful home has many upgrades including a new furnace, new breaker panel, new plumbing, new windows in the living space, a new steel roof on much of the home and a newly owned water heater and upgraded wiring all in 2023. The spray foam on the basement walls will help to keep your home warm in the winter and the GenLink hook-up will help keep you connected when the electricity goes off. This tidy home is perfect for the first-time buyer or small family looking to live a quiet, rural life. Burridge Lake is 5 minutes down the road as well and Canoe Lake, Wolf and Rideau Lakes are all within 20 minutes, so if fishing is your thing this is the place for you. There is a cistern in the basement which is fed by the downspouts, the water can be used to wash your car or water the grass or gardens. Speaking of a garden, there is a perfect elevated spot, on this almost half-acre lot, for a garden and a gazebo for relaxing and enjoying a panoramic view of the surrounding valley. The 3 season-enclosed porch is perfect for getting outside when the day isn't so perfect, or sitting and watching a thunderstorm roll across the valley, and listening to the rain pelt the steel roof. There is a detached garage as well as a shed to store all your tools and toys in. Peace-and-quiet family life in a safe, family-oriented community, is how life should be, your new home awaits you. (id:28587)
Exp Realty
45 Peats Point Rd
Prince Edward County, Ontario
Welcome to 45 Peats Point Rd. This quaint & cozy home has been lovingly cared for over 28 yrs by the same owners. Its unique rustic flare compliments the peaceful, tranquil moments that you will experience at this highly sought after location just minutes away from the City of Belleville but still complimented by the tranquility that comes with living in the County. Some of the features include a stunning waterfront view, dining/living room combined with wooden cathedral ceiling & free-standing propane fireplace, main floor bedroom & 4 pc bath, a cozy rec room with wood burning stove, several patio doors leading to the front deck, upstairs master bedroom featuring a double whirlpool tub, shower & upper balcony overlooking the beautiful Bay of Quinte. The outside houses a gorgeous Gazebo, boathouse, attached double car garage, detached single car garage, stunning perennial gardens, & your very own lighthouse! Now is the time to make your waterfront dream come true. (id:28587)
Royal LePage Proalliance Realty
998 Southgate Dr
Oshawa, Ontario
Calling all first time buyers and investors! This 3 bedroom semi-detached home has plenty of space for your family. The main floor has an open concept living and dining space for you and your guests, and the kitchen features stainless steel appliances. Venture up the brand new oak hardwood stairs, and you'll find 3 generous sized bedrooms and a fully renovated bathroom on the upper level. The finished basement features an additional 3 piece bathroom and a walk out to the backyard. Backs onto a park, so you can enjoy having no neighbours behind you! Nestled in a quiet family neighbourhood, but still conveniently located just minutes from the 401. So much work has been done to this beautiful home just move in and enjoy! **** EXTRAS **** Upper hardwood stairs (2024), Overhead light fixtures added to all 3 bedrooms (2024), Garage Door (2023), Attic Insulation (2023), Front Deck (2023), Eavestroughs (2023), Upstairs Bathroom (2022), Upstairs Flooring (2020). (id:28587)
Keller Williams Energy Real Estate
3 Rosemund Crescent Unit# 73
Kingston, Ontario
Looking for a turn-key home in the heart of Kingston? Look no further than 3 Rosemund Crescent, an end-unit townhome located in desirable Strathcona Park. This inviting property offers 1,138 sq/ft of living space, blending comfort with convenience. Enter into a bright and spacious living room that boasts an abundance of natural light, making it a perfect space for both relaxing and entertaining. The updated eat-in kitchen features stylish maple cabinets, plenty of storage, and a new stove (2021), all designed to enhance your cooking experience. The main level also includes a practical half-bath and provides access to a fenced backyard with a barbecue-ready deck. Upstairs, you will find three well-proportioned bedrooms, including a 12’ x 10’ primary bedroom, complemented by a renovated main bathroom with a new tub and tasteful tiled surround. The mostly unfinished lower level provides a flexible space for future customization, already equipped with a den/office setup and ample room to add a workshop or recreational area. Additional amenities include a brand-new washer and dryer, a central vacuum system, an owned water heater (2018), ample driveway parking, and guest parking availability. The affordable condo fees cover exterior maintenance and water/sewer utilities. With its proximity to a variety of amenities, parks, schools, and immediate access to Kingston Transit, this home stands out as an ideal choice for convenient living. Don’t miss the chance to make 3 Rosemund Crescent your new home—schedule a viewing today! (id:28587)
RE/MAX Rise Executives
8 North St
Kawartha Lakes, Ontario
Affordable 3 bedroom, 2 bath home in small village of Cambray. Most of the work has been done to update this 1400+ sq ft home! Long list of updates in the last 3 years includes roof (2021), both bathrooms (21/22), Plumbing (PEX), Electrical service (200 amp) New Water treatment System, Insulation, Ductwork, New 3000 gallon holding tank, Newer appliances etc etc. New windows are there for you to install! Natural gas is available for hookup fee. Owner used Pellet Stove as main source of heat. Attached garage has new garage door and new 100 amp panel. Grass seed is planted and has started to grow. Great place to jump into the market! (id:28587)
Royal LePage Kawartha Lakes Realty Inc.
48 Dorthy Dr
Quinte West, Ontario
Welcome to 48 Dorthy Drive, a place to call home! Are you a small family, single couple, retiree, or someone who loves to entertain guests? This place really is suitable for all with its 2 bedrooms, 2 bath, & spacious guest loft with a hideaway queen size bed. Vaulted ceilings & updated windows allow natural light to beam through the main floor living room, family room and dining room! The eye-catching newly renovated kitchen offers sleek finishes & ceasar stone quartz countertops. Downstairs features a theatre room for the movie lover. Step through the new sliding door off the dining room and you'll find a beautiful private fenced in backyard, new large deck, and garden shed all tucked away on 1 acre at the end of a quiet cul-de-sac. Conveniently located to the Bay of Quinte, RCAF, shopping, and town. This property offers the best of both worlds; country living feel with the convenience of town only a few minutes away. Dont wait to book a viewing of this beautiful property today! **** EXTRAS **** Central Vacuum works but being sold in ""As Is"" condition. (id:28587)
Royal LePage Proalliance Realty
439 Longworth Ave
Clarington, Ontario
Welcome to the home that has it all! Located in a prime area of North Bowmanville, within walking distance to 3 schools & a multitude of parks, perfect for the growing family. Upon entering the home you will find a bright, open concept main floor with 9ft ceilings, all new flooring and upgraded light fixtures. Cook delicious meals in the renovated kitchen with quartz counters, all new appliances & custom oversized kitchen Island (2023) Have morning coffee on the large deck right off of the kitchen with gas hookup for BBQ. Upstairs features 4 well appointed bedrooms including the primary with 4 pc ensuite, large w/i closet & bonus second closet! Enjoy the convenience of an oversized main floor laundry room with new washer & dryer(2023) & garage access. The sun drenched walk out basement has the capabilities of being an in law suite featuring a large rec room, bonus 2nd kitchen & 4 piece bath, plus 2 bonus rooms to use as you please! Host the most incredible backyard get togethers in your fully landscaped backyard with a gorgeous inground pool(2018), hot tub and oversized gazebo. This house truly has it all, perfect for growing or multi-generational families! Walking distance to both public & catholic schools, parks, splash pads, amenities, transit & easy access to all highways. Lovingly upgraded and maintained by the original owners - this house does not disappoint! (id:28587)
The Nook Realty Inc.
113 Stephens Gulch Dr
Clarington, Ontario
This Home Will Amaze You From The Minute You Walk In! Totally Upgraded! This Stunning Home Is Located In A Family Friendly Neighbourhood, Within Walking Distance To Schools, Parks And Public Transit. This Spacious, Open-Concept Home Features An Impressive Main Floor With Gorgeous Re-modeled Kitchen, 9 Ft Ceilings And A W/O To The Nice Big Deck For Relaxing With A Cup Of Coffee, Along With A Gas Line For The Bbq, For When the Weather Finally Turns Warm Again. The 2nd Floor Features A Family Room With W/O To The Balcony With Lovely Southern Views. There Are 3 Spacious Bdrms, With The Master Featuring An Incredible Contemporary Bath With Massive Shower. The Fully Finished Basement Is Perfect For A Family Or Teen Hangout. (id:28587)
The Nook Realty Inc.
22 Sumac Rd
Clarington, Ontario
Tucked amongst towering mature trees, on approx. 2 acres of serene landscape, is a welcoming brick bungalow. As you pull into the driveway, you immediately sense a retreat from the hustle and bustle of every day life. The open concept main floor layout blends the living, dining and kitchen areas providing an inviting space for gatherings and relaxation. A cozy wood-burning fireplace, hardwood flooring, crown moulding, pot lighting and a large window, showcasing the backyard views, are all highlights of the great room. The kitchen boasts quartz counters, tile flooring, display cupboards, convenient breakfast bar, tile backsplash and plenty of cupboard and counter space. The kitchen overlooks the dining area which features panoramic views of the backyard from the large windows and walk-out to backyard. Four good-sized bedrooms, on the main floor, with one offering the flexibility to be transformed into a home office or den to suit your needs. The primary bedroom features a handy walk-in closet, complete with organizers, and a 4-pc ensuite with a soothing, jetted, soaker tub. Finished basement, with a separate entrance from the garage, has large windows providing plenty of natural light. You will also find a spacious rec room for additional living and entertaining space, an exercise area, an additional bedroom, an updated 3-pc bathroom, with heated floors, for added comfort. There is tons of storage space, a workshop area, and even a theatre room for family movie nights. Outside, the property is a nature lover's paradise, with a huge lot surrounded by trees, providing privacy and tranquility. The home offers plenty of parking space with a large 2.5 car attached garage, plus a detached workshop. This approx. 24ft x 36ft workshop is heated, boasts epoxy floors, a high ceiling that could accommodate a car hoist and provides extra space for toys and workshop space for hobbies. **** EXTRAS **** Main floor laundry/mudroom combination with two closets, tile flooring and entrances to the backyard and garage. Remarkable property offering an ideal blend of comfort, convenience and natural beauty. **Bell Fibe internet at home** (id:28587)
RE/MAX Jazz Inc.
926 Ivy Crt
Oshawa, Ontario
Welcome to THE ideal family-friendly location!! Enjoy the tranquility & piece-of-mind of being situated on a quiet cul-de-sac, perfect and safe for children to play. Quality upgrades in this 4-bedroom, 2-storey home include new roof (2024), stunning modern bathrooms (2022 & 2023), asphalt driveway (2022) & central A/C (2023). Greet guests in the expansive interlock front walkway, recline in the huge living room awash in natural light or dine in the considerable sized formal dining room. The eat-in kitchen with new fridge, stove & over-range microwave (2024) has ample cupboards & pantry & built-in desk. So much more living space added in the newly finished bright basement with pot lights & brand-new carpet (2024). Head upstairs to 4 bedrooms along with a fun chalkboard accent wall. Outside, the pie-shaped lot widens to a spacious & private backyard offerings a truly peaceful refuge. $$$ spent on extensive & exquisite landscaping including a beautiful Armour Stone retaining wall spanning the perimeter of the entire backyard, a large interlock patio perfect for entertaining & fantastic stone design accents. You also have the convenience of heading straight inside via a separate side entrance from the covered carport. You won't want to miss this!!! **** EXTRAS **** Very accessible location. Close to schools, multiple parks, shopping & recreation centre (swimming & ice rink). Short drive to Hwy 401, GO Station & King St & short walk for local transit. Well-established neighbourhood with mature trees. (id:28587)
RE/MAX Jazz Inc.
774 Lucas Road
Odessa, Ontario
Explore this stunning 2847 sq ft custom-built home situated on 6 acres amid a tranquil wooded rural backdrop. Upon entry, be captivated by the expansive great room featuring a fireplace, high ceilings complemented by a chandelier that commands attention! The main level has a formal dining room and boasts a spacious kitchen with granite countertops, walk-in pantry, and separate oversized full freezer and full fridge units. Luxuriate in the primary suite, boasting a generous lavish walk-in closet and 3-pce ensuite with separate toilet and bath facilities. Additionally, the main floor encompasses three bedrooms, a 4-pc bath, 3pc bath with heated floors and main level laundry. Descend to the lower level to discover a remarkable recreational space, complete with a pool table and a built-in coffee bar. Enjoy movie nights in the 3 tiered media room equipped with projector. Further rooms offer amenities including a fully functional office, a 3-pce bath with sauna, two bedrooms, and an unfinished storage room all completed with rich laminate flooring throughout. The lower level offers versatility and a possible multigenerational family. The backyard oasis features a heated saltwater pool with an automated cover and bbq hookup, perfect for summer gatherings. Exterior highlights include an attached double-car garage with loft space and a single attached garage accessible from the interior both with remote automated doors and interlocking brick. The property showcases pride of ownership from it's sole owner. Offering elegance and superior comfort, this property transcends mere residence; it offers a lifestyle awaiting your arrival. Don’t miss out on this exceptional executive property. Accessibility features include a stair lift from the main to lower floor and a wheelchair-accessible concrete ramp with steel railing to the swimming pool. This home is conveniently located just 20 minutes from Kingston with easy access to the 401. Call for your private tour today! (id:28587)
RE/MAX Finest Realty Inc.
Sutton Group-Masters Realty Inc Brokerage
1177 Crossfield Avenue
Kingston, Ontario
Four bedrooms, three and half bathrooms bungalow style home, with an attached two car garage and parking for a third. Minimum maintenance home with a private laneway in the rear (no need to shovel a driveway). Main floor living. Two bedrooms on the main floor, one with an ensuite bath and walk in closet; open concept great room area, with a gas fireplace/ granite countertop and upgraded cabinetry in the kitchen. All stainless-steel appliances included main floor laundry with entry to a double car garage. Second floor bedroom with ensuite bath with front dormer. Patio door to a deck and private hot tub area with a fully fenced private backyard. Gate access to third parking spot. Professionally finished lower level with rec room, fourth bedroom or office with a walk through to a large three-piece bathroom. Newly owned hot water (on demand) tank (2021), new washer dryer (2022) and roof re-shingled (2021). Close to all the west end amenities in a sought-after neighbourhood. (id:28587)
Royal LePage Proalliance Realty
717 James Sweetman Ave
Cobourg, Ontario
This stunning Cotswold-designed brick bungalow in the coveted neighbourhood of New Amherst features timeless elegance and modern convenience. Built in 2017, this immaculate 2+1 bedroom, 3 full bathroom home, offers a perfect blend of functionality and style. As you step onto the property, you'll be greeted by a charming stone-covered front porch, adorned with perennial gardens. Inside, the open concept living space is perfect for entertaining guests or relaxing with family. Warm yourself by one of the two fireplaces, located on the main floor and lower level, adding cozy ambiance to any evening. The gourmet kitchen features a gas stove with 2 electric ovens, quartz countertops, under-mount lighting, and plenty of storage, making meal preparation a delight. Custom window coverings, including plantation shutters and blackout curtains in the primary bedroom, offer both privacy and style. This home is designed for comfort and ease, with high wind velocity shingles ensuring durability, and an in-ground sprinkler system to effortlessly maintain the lush gardens. Plus, enjoy the added touches of updated paint, crown moulding, and vinyl plank flooring, enhancing the home's charm and character. Step outside to the back deck, complete with two levels and a retractable awning, providing the perfect space for outdoor dining or simply enjoying the fresh air. Bonus: the double garage provides ample space for your vehicles and storage needs. (id:28587)
Royal LePage Proalliance Realty
1017 Oshawa Blvd N
Oshawa, Ontario
Lovely 4 level sidesplit nestled in the sought after Beau Valley area of Oshawa, this home has many desirable features. Mature tree lined street, the home features 3 spacious bedrooms, 1.5 baths, walk-outs from dining room, family room and garage to a large 60' x 140' private yard with fenced inground pool, perennial gardens, garden shed. Finished recroom with large laundry/storage area. Garage access from house. Updates include shingles, deck, furnace/heat pump, garage door, door and windows, soffits/fascia/eaves with leafguard, vinyl flooring, railings, 100 amp service, copper wiring. Located close to parks, schools, transit, shopping, churches, hospital. A quick commute to hwy 401 and 407. (id:28587)
Royal LePage Frank Real Estate
156 Iribelle Ave
Oshawa, Ontario
Welcome to Winfields, Oshawa. A 3-bedroom Freehold townhouse! Enjoy the convenience of new carpet throughout and an open-concept main floor featuring a spacious living, dining, and kitchen. Step out from the kitchen to your private backyard oasis. With 3 spacious bedrooms, including an ensuite for the primary bedroom, comfort is guaranteed. Garage access to the house ensures easy arrival and departure. Upstairs, discover the convenience of laundry on the 2nd floor, right by the bedrooms.Close to Ontario Tech University and Durham College, and many other amenities. (id:28587)
Keller Williams Energy Real Estate
913 John Fairhurst Blvd
Cobourg, Ontario
**5 bedroom main home, plus 1 bedroom suite with separate entrance in lower-level ** One of the most aesthetically pleasing and unique facades in the community, on an upgraded green-space median lot!! Located in the prestigious neighbourhood of New Amherst in Cobourg, this 3 year old, 5 bedroom, plus separate 1 bedroom lower level suite with walk-out is a show stopper!! Offering a ton of options for the growing family, multi-family, and multi-generations, with a principal suite on both the main-floor and second floor. The open concept and highly popular, Cusato Estate, is 2192 sq feet of beautiful living space over the main and second floors, with an additional family area in the bsmt, separate from the income producing suite. Professionally finished from top to bottom, no detail has been overlooked in the execution of this home. A covered front porch, along with an additional covered side porch, leading to the 2-car attached garage with parking for 3 vehicles on driveway. **** EXTRAS **** The suite is currently not tenanted, however, the most recent tenant was paying $1675/mo for rent, inclusive of utilities. Average utilities for whole home: Gas: $117/mo, Water & Hydro: $280/mo. (id:28587)
Royal LePage Proalliance Realty
1723 Ravenwood Dr
Peterborough, Ontario
Welcome to 1723 Ravenwood Drive. This large two storey executive home with double car garage features a grand entrance , large eat-in kitchen, dining room and two sitting areas, four spacious bedrooms, 2 1/2 bathrooms, and a walkout basement . Enjoy your backyard that includes a large deck with scenic views and western exposure. This West End location features walking distance to schools, trails, parks and close to the hospital. Quick access to the highway for commuters.Great Family home!! (id:28587)
Royal LePage Proalliance Realty
106 Elephant Hill Dr
Clarington, Ontario
Welcome to this beautiful stone and brick 3 bedroom two storey town on the sought after Elephant hill by averton homes. This large 1670 sqft town is a end unit also located on a large property with ample back yard. Three spacious bedrooms- prime bedroom complete with ensuite and walk-in closet. Open concept main floor with generous living space, large entrance and walkout to the back yard. Close to all services. **** EXTRAS **** All appliances included. (id:28587)
Tfg Realty Ltd.
26 Kressman Crt
Whitby, Ontario
Simply Move In And Enjoy! This Updated And Meticulously Maintained 2 Story Brick Home Is An Ultimate Gem And Is Located On A Cul-De-Sac In The Sought After Williamsburg Neighborhood Of Whitby. Step Inside & Discover A Formal Living Room, Dining Room & Beautiful Hardwood Floors Through Out. The Kitchen Is Stunning, Equipped With S/S Appliances(Gas Stove),Pot Lights And Large Island That Overlooks The Spacious Great Room W/ Gas Fireplace & Vaulted Ceiling-Perfect For Entertaining! An Updated 2Pc Bath And A Laundry Room (Gas Dryer) W/ Convenient Garage Access Complete The Main Level. Upstairs Are 3 Bedrooms With The Spacious Primary Offering A 4Pc Ensuite & A Walk In Closet. The Recently Renovated Basement Is Finished With Luxury Vinyl Flooring And Offers Additional Family/Entertaining Space, Plenty Of Storage And A Roughed In Bathroom Ready For Your Personal Touch! Outside, Enjoy Your Beverage Of Choice On The Deck Overlooking The Garden & Fully Fenced Yard. Ask About The Many Upgrades! ** This is a linked property.** **** EXTRAS **** Ideal Location With Access To Hwy 401/412/407, Transit, Major Amenities/Shopping, Schools, Parks And Restaurants. All Major Updates Recently Completed. Furnace (2023), Roof (2019), Windows (2020) (id:28587)
Coldwell Banker 2m Realty
66 Harry Gay Dr
Clarington, Ontario
Welcome to 66 Harry Gay Dr, a charming family home nestled in the heart of Courtice! This beautifully maintained 4-bedroom, 4-bathroom detached residence offers comfort, convenience, and style.Upon entering, you're greeted by a spacious and inviting living area, perfect for entertaining guests or relaxing with loved ones. The open-concept layout seamlessly flows into the modern kitchen, featuring stainless steel appliances, ample cabinetry, and a breakfast bar - ideal for the culinary enthusiast.The second floor boasts four generously sized bedrooms, each offering plenty of natural light and closet space. The master bedroom includes a private ensuite, large walk-in closet.Walkout basement brings in lots of natural light, nicely renovated wet bar including full fridge. Outside, the private backyard oasis awaits, offering a tranquil retreat for outdoor gatherings or simply unwinding after a long day. With its lush landscaping and spacious deck, it's the perfect spot for summer barbecues or morning coffee. Located in a family-friendly neighborhood, this home is just steps away from parks, schools, shopping, and amenities. Plus, with easy access to highway 418, commuting is a breeze.Don't miss out on the opportunity to call 66 Harry Gay Dr home (id:28587)
Right At Home Realty
869 Lynwood Drive
Kingston, Ontario
Wonderful home with plenty of space and amenities for a family. The main floor layout is ideal for both entertaining and daily living, with separate dining and living rooms, a cozy family room with fireplace, hardwood floors and a bright kitchen with granite countertops, ample prep space and a large island. Garden doors out to a deck area from the kitchen. Enjoy the view, large windows looking out to the forested backyard—what a treasure! It's like having a private slice of nature right outside your door. Lot size 50 x189. The second level offers four bedrooms, engineered hardwood, including a spacious primary bedroom with an ensuite and walk-in closet. The lower level adds even more versatility with a fifth bedroom, a full bath, a recreation room, and a large workshop, making it a great space for hobbies or additional living space and offers the perfect opportunity for an in-law suite. Walk up from the basement to double car garage 19'6 x 20', double wide driveway. Updates include vinyl flooring in the basement, new furnace/AC in 2018, gas hot water tank owned 2018, new roof in 2019, all windows replaced except basement since 2010, front windows triple pane ensure both comfort and efficiency, engineered hardwood through out the main and second floor. Plus, the proximity to public transit, schools, parks, and shopping adds convenience to the desirable location. Sought after school district. A great place where a family can truly feel at home and create lasting memories. We look forward to welcoming you home. (id:28587)
Royal LePage Proalliance Realty
450 Janetville Rd
Kawartha Lakes, Ontario
Introducing a captivating countryside retreat! This sprawling bungalow nestled on a lush 1+ acre parcel offers an idyllic blend of space, comfort, and panoramic views. Boasting four bedrooms and two bathrooms, this home invites you into a world of tranquility and charm. As you step inside, the warm ambiance welcomes you with open arms. The spacious living areas are adorned with large windows that frame picturesque vistas, creating a seamless connection with nature. The well-appointed kitchen is a chef's delight, perfect for culinary adventures and gatherings.One of the highlights of this property is its versatile basement, offering in-law potential and awaiting your personal touch to transform it into a cozy retreat or entertainment haven. Imagine the possibilities! Outside, the expansive grounds provide ample space for outdoor activities, gardening, or simply basking in the serenity of the countryside. Whether you're seeking a peaceful escape or a place to create lasting memories with loved ones, this bungalow offers it all. Don't miss this opportunity to own a slice of rural paradise .Schedule your private tour today and discover the beauty and charm of this countryside gem! (id:28587)
Royale Town And Country Realty Inc.
36 Kirkham Dr
Ajax, Ontario
Legal 2-unit property featuring a 3-bedroom, 1.5-bathroom upper unit with a fireplace, brand new laminate flooring, pot lights throughout, and private laundry. The lower unit offers 1 bedroom, 1 bathroom, a kitchen, laminate flooring throughout, and private laundry. Enjoy the backyard oasis complete with a deck, gazebo, outdoor dining area, and pond. Separate entrance from the driveway and a nicely renovated garage. This is an extraordinary opportunity! Updates include a new roof in 2018 furnace/A/C, and HWT in 2019. Just minutes to Ajax GO Station and the 401. ** This is a linked property.** **** EXTRAS **** Garden Shed, two wooden raised garden planters, outdoor pond, renovated garage with bar. (id:28587)
Keller Williams Energy Real Estate
275 Mortimer Ave
Toronto, Ontario
Prepare to fall in love with this wonderful brick bungalow. Charm and character meet modern convenience right in the heart of sought after Danforth Village. The warmth of original hardwood floors greets you as you walk into the sun-filled living room with cosy woodburning fireplace. Prepare meals in this refreshed kitchen with new quartz countertop, undermount sink, new stainless-steel appliances and new backsplash. Enjoy family dinners in the formal dining area with large wood trimmed window. Three ample bedrooms and an updated 4-piece bathroom complete the main level. Do you need room for Nanny? The lower level offers a large bright living area with pot lights, quiet office nook, eat-in kitchen, remodelled 4-piece bath and a separate entrance for privacy. Appreciate this oversized yard (130' deep) with covered patio and get out the gardening tools! In addition to the detached garage, this driveway has parking for 3 cars including a licensed residential boulevard parking pad! The Vibrant Danforth strip (well known for its shopping district from trendy to traditional) is within walking distance and this family friendly neighbourhood is recognized for fabulous elementary and secondary schools and nearby parks. Flexible closing is available! **** EXTRAS **** Close to public transit, DVP and a quick commute to downtown. Pre-listing home inspection and WETT certificate is available upon request. Welcome Home! Join us April 27th and 28th from 2-4 for an open house! (id:28587)
Royal LePage Frank Real Estate
287 Courcellette Ave
Oshawa, Ontario
Absolutely beautiful, cute as a button house on quiet street in Oshawa. Don't let the outside fool you, this house is so much bigger than it looks from the street. Beautifully updated and maintained, this home has all the charm and character of a century home with all the modern finishes you would expect in todays market. This kitchen is both stunning and functional. Gleaming granite countertops, huge professional range, large farm sink and double dishwasher, this kitchen has it all. Boasting a fully finished basement, 2 full washrooms, huge deck and a large detached, insulated, natural gas heated garage/workshop, you won't run out of spaces to entertain. Great lot, 2 mins to 401, 5 mins to Costco, don't miss this one! **** EXTRAS **** Large insulated gas heated shop, separate entrance to basement, large double driveway with 6 parking spots a/s 2016, furnace approx 12 years, roof approx 9 years (id:28587)
The Nook Realty Inc.
7 Wordsworth Pl
Kitchener, Ontario
Bright and spacious, newly renovated 3+1 bedroom bungalow with basement walk-out. Minutes to schools, parks, shopping and green-space with Grand River walking trails. Main floor features hardwood floors, tile and freshly painted thru-out. There's a large living room with big bay window, combined with dining room and kitchen with stainless steel appliances, stone counter and breakfast bar. Down the hall you'll find a renovated 5pc bathroom and 3 bedrooms. The main also features a sunroom off the kitchen with garage access and a walk-out to a very generously sized 570 sqft deck - perfect for entertaining. The walk-out basement includes renovated 3pc bath, rec space, bedroom and an additional games room that can easily be converted to a 5th bedroom. This home is perfect for new families, growing familes or converting the basement to an in-law suite or income potential. It's move in ready and ready for you to call your own! **** EXTRAS **** High efficiency furnace 2011, high efficiency AC 2011, High efficiency HWT 2019, high efficiency washer and dryer (id:28587)
Keller Williams Energy Real Estate
48 Barley Mill Cres
Clarington, Ontario
*Open House Sat & Sun 2-4pm * This spacious 3+1 bedroom 2 Full Bathroom, 4 level backsplit is much bigger than it looks from the outside, you'll find more than enough space in this house! Ideally located in a highly sought after established neighbourhood. The large Eat-in Kitchen features newer stainless steel appliances & has a direct walkout to the backyard. Primary Bedroom has his/hers closets, hardwood floors & access to the semi-ensuite bath w tons of built-in storage. The finished lower level has a great sized open concept Family room w large above grade windows. The split level layout is great for large/blended families or shitworkers, the 4th bedroom and full bathroom located on the lower level offers privacy and your own space! The finished basement adds even more options to use as you wish; a gym, office, games room or kids playroom! Handy XL storage room in the Basement too plus a large laundry room w built-in shelves, there's a lot of storage in this home too! Ample parking on the long double wide driveway, good for larger vehicles or trucks! Double car garage has inside access as well as a separate door to the sideyard - a great size for all the toys & tools! The large fenced backyard with deck & Gazebo is a great place to host BBQ's and gatherings; large storage shed on recently poured concereted base. An excellent opportunity get into a great neighbourhood. Right across the street from Mearns Park, let the kids play then walk the gorgeous Soper Valley Creek trails together, we're told you can even see Rainbow Trout & Salmon swimming in the creek! Walking distance to Schools, Grocery and even Downtown Bowmanville for shops, restaurants & street festivals! **** EXTRAS **** Owned hot water tank, no rentals! Most windows replaced 2014. Shingles & Furnace updated from original. (id:28587)
Royal Heritage Realty Ltd.
1096 Gravel Pit Rd W
Minden Hills, Ontario
Stunning waterfront gem! Totally redone this waterfront beauty is located on a lovely level lot, and includes full ownership in over 14 acres behind for you to wander, build, or just escape to! Attention to detail is evident from the moment you arrive at your new waterfront escape including: freshly painted exterior new windows and doors, pine interior & shiplap throughout, gorgeous kitchen, spa like bath, main floor primary suite with a secondary primary suite on the upper level (with balcony), kids bunk room and 2 piece bath finish out the upper level. As you walk out either of the lovely patio sliding doors you are greeted by an expansive new deck - where you will surely spend most of your summer enjoying! There's also a lovely bunkie for those overflow guests who just can't help to come visit and stay! Generac Generator and most contents are included! Sand bottom waterfront, great for swimming, boating, waterfront activities. Canning Lake is part of the Premium Five Chain Lakes. Boat into the quaint town of Haliburton for dinner or browse the charming stores. So many features, a must see! You can be on the water this summer! (id:28587)
RE/MAX Hallmark Eastern Realty
26 Jane St
Clarington, Ontario
Adorable All Brick Bungalow In The Heart Of Bowmanville On Private Premium Sized Lot. Walk To Downtown, Nature Trails, Mall, Schools, Visual Arts Centre, Hospital & Speedy 401 Access For Commuters. Features Amazing Professional Landscaping W/Jumbo Flagstone, Relaxing Pond Surrounded By Unique Trees & Perennial Gardens. Fully Fenced & Mature Hedging. Super Private Backyard To Enjoy Outdoor Dining & Grow Your Own Veg In The Fenced Garden Bed Area. Bonus Room Attached To Detached Garage W/View of Gardens, Could be Gym/Office/Studio, Tons Of Options. Main Floor Boasts Updated Kitchen W/Gas Stove, Open Concept Living/Dining Rooms. Primary Bedroom Has Glass Door WalkOut To Pictureque Gardens. 2nd Bedroom Great For A Spare. 1 Bedroom Nanny Suite W/Ceramic Tile Floors, Ideal For Grammie, Extended Family Or Rental. Origninal Details From 1949 Like Refinished Hardwood Floors & Crown Moldings. **** EXTRAS **** Portable Clothes Washer Main Level. 220 Plug In Gym/Studio/Office Bonus Room Could Be For Heat Or Compressor. (id:28587)
Royal Service Real Estate Inc.
57 Champine Sq
Clarington, Ontario
Welcome to 57 Champine Sq. Located in Clarington, This 3 Bedroom , 4 Bath Home is sure to please. Updated throughout. Eat-In Kitchen is complete with Quartz Countertops and backsplash. Combined living and dining room with access to the back deck, perfect for those backyard BBQ's, and to top it all off a Gazebo for the ultimate outdoor dining experience. Primary suite offers a 4pc en-suite and a walk-in closet. Fully finished w/o Basement has in law capability. Plenty of space to relax and enjoy movie nights. Book your showing today and come see what Bowmanville has to offer. ** This is a linked property.** **** EXTRAS **** Close to all amenities, walking distance to school, Deck, Fully Fenced, Gazebo. (id:28587)
Revel Realty Inc.
35 Peats Point Rd
Prince Edward County, Ontario
Just minutes from the Bay Bridge, discover this unique property with deeded waterfront access to the Bay of Quinte. Featuring 3-beds, 2-baths, a spacious kitchen, and a cozy living room with a projector screen, it offers a serene escape. Enjoy the lovely front porch and side deck, perfect for relaxation. This property is also a former grandfathered-in Airbnb, which provides an opportunity for short-term rentals making it even more of an ideal investment. With the County nearby, spend your summer exploring wineries, dining on local cuisine, and relaxing on the beautiful beaches. Conveniently located minutes from the 401, this home combines convenience with the charm of the highly sought after surrounding area. Upgrades include metal roof (2022), exterior house insulation, HWT (2018), furnace (2015) & EV Charger Level 2 240V pre-wired in garage, and Bell Fibe available. (id:28587)
Royal LePage Proalliance Realty
884 Rexton Dr
Oshawa, Ontario
Welcome to this impressive pristine 2 storey corner lot home in the heart of Oshawa. Boasting 4 bedrooms, an office, 4 bathrooms and a heated 2 car garage, this stunning property offers spacious living areas, soaring high ceilings, and luxurious upgrades throughout and spent over $200,000 in upgrades. Revel in the elegance of hardwood floors, polished tiles, extended windows with elegant shutters, pot lights, custom chandeliers, high end appliances and stylish fixtures that adorn every inch of this home. The family room and dining area exude sophistication with coffered ceilings and a custom porcelain fireplace enclosure. The kitchen is a chef's dream, featuring gleaming quartz countertops, custom cabinets with crown molding, and a center island. Upstairs, the lavish primary bedroom showcases a luxurious 5-piece ensuite bath and a custom walk-in closet with organizers. Two bedrooms share a Jack and Jill bath, while the fourth bedroom boasts a private 3-piece ensuite. The full basement with large windows offers endless possibilities for additional living space or entertainment areas. Don't miss the chance to make this exceptional property your home in Oshawa. **** EXTRAS **** 2 Accent walls upstairs, 10ft ceilings on main, 9ft ceilings upstairs 9ft tall doors, Tall extended main floor doors and windows, Updated kitchen and bathrooms with quartz throughout, Custom Chandeliers, Floors all upgraded with hardwood (id:28587)
Keller Williams Energy Lepp Group Real Estate
301 Sherry Rd
Tweed, Ontario
Love the River lifestyle & be mesmerized by the curves of the winding & serene Moira River. This charming 3-bedroom, 2-bathroom bungalow offers a perfect blend of comfort & scenic beauty. Inside the fully remodeled kitchen is a showstopper w sleek quartz countertops, vinyl plank flooring! Outside the spacious deck provides an idyllic spot for relaxing, dining & entertaining, or sneak away & enjoy the quiet tranquility of the balcony off of the primary bedroom, all while overlooking the picturesque riverfront. Propane furnace & fireplace, central air conditioning & upgraded insulation enhance comfort & efficiency. Septic system was recently updated w raised bed installed (2019). The home features a circular driveway & attached single-car garage, providing ample parking & convenience. Located on a school bus route along a municipal-maintained road, it's perfectly situated for families. Ideally located only 20 minutes to Belleville and the 401, 10 minutes to Tweed! (id:28587)
Royal LePage Proalliance Realty
122 Islandview Drive
Amherstview, Ontario
Absolutely mint condition! Bungalow with gleaming hardwood floors, two bedrooms on main floor, walk in pantry, granite counters in oversized kitchen. Lots of pot lights in the high vaulted knock down ceilings. Large foyer with inside garage entry. The lower level has good quality laminate floors throughout. The family room on this level has a gas fireplace/stove and patio door walkout to grade level. There are two bedrooms on this level plus an additional 3pce bath, laundry & plenty of storage. The deck from the kitchen offers distance views of Lake Ontario. (id:28587)
RE/MAX Finest Realty Inc.
27 Nicholson Crescent
Amherstview, Ontario
This stylishly renovated home offers numerous upgrades. the 2,350 SqFt of finished living space includes 4 bedrooms upstairs with 3 full bathrooms, two of which are ensuites. The main level offers upgrade laminate flooring throughout, an amazing new kitchen with all new appliances, custom Dekton counters opens to a cozy family room with gazebo. The master ensuite has heated flooring. A second bedroom also has an ensuite. All the windows have been replaced in the last two years. The lower level features a great recreation room, a large laundry room, a walk-in cold storage and a spacious storage room. A/C, Furnace and Hot Water tank all new. This home is pre-wired for a generator hookup. A double garage complete with workbench area adds value to this family home in a great neighbourhood located close to schools, parks and shopping. Must be seen to be appreciated. (id:28587)
Royal LePage Proalliance Realty
640 Sherbrooke St
Peterborough, Ontario
This very well maintained bungalow is located directly across the street from Prince Of Whales Public Elementary School, with nearby parks, shopping, groceries, and the hospital. Inside, the home enjoys a newer natural gas furnace, central air conditioning, multiple gas fireplaces, and large south-facing windows. 2 of the bedrooms are on the main floor, with an additional bedroom and family room in the partially finished basement. Outside, the property showcases mature trees, and a low maintenance fully-fenced back yard that, instead of grass, consists of a large deck overlooking an in-ground pool, surrounded by walkways, gardens, and 2 convenient storage sheds. You will easily feel the quality, sturdiness, and value of this home when you are there in person. **** EXTRAS **** Open House Saturday 1:00-3:00 (Aril 27th)! All Appliances, Pool Equipment, Electric Awning, Window Coverings, & Garden Sheds Are Included. (id:28587)
Royal Service Real Estate Inc.
1789 Trent River Rd
Trent Hills, Ontario
Welcome to your country home! This well-designed, efficient 1-year-old home boasts an open-concept layout, combining the kitchen, dining, and living areas into a spacious inviting area. Step out from the dining area onto the impressive 12x16 balcony, perfect for enjoying your morning coffee or hosting outdoor dinners with your family and friends. The main level also includes two bedrooms and the convenience of a main-level laundry. The lower level offers a spacious and bright family room, an additional bedroom, a rough-in for a bathroom and plenty of storage space. Outside, the expansive yard provides endless possibilities for outdoor recreation and relaxation. Whether you're gardening, playing with pets, or simply soaking in the tranquil surroundings. **** EXTRAS **** This home has been built with a focus on durability and efficiency with many construction upgrades to the foundation, insulation, plumbing, windows and balcony. A list of the details can be provided upon request. (id:28587)
Royal LePage Proalliance Realty
17 Morgan Rd
Stirling-Rawdon, Ontario
If you're looking to live your best country style life, you'll find this well maintained 4 bedroom bungalow set on a beautiful 2.3 acre parcel of land with a creek flowing at the back portion of the property; enjoy the peace and tranquility of the setting while relaxing in the hot tub after a long day or lounging by the inground pool in the sunshine; kitchen offers upgraded cabinetry, countertops and backsplash; separate dining area; patio doors off the living room lead out to the deck and patio area by the pool, perfect for entertaining family and friends; includes main floor laundry and mud room; large family room in basement; double car insulated garage with inside entry; wood shed; metal roof and so many more upgrades throughout. A must see to truly appreciate all this home and property have to offer. Book your showing today! (id:28587)
Royal LePage Proalliance Realty
78 Aino Beach Rd
Kawartha Lakes, Ontario
Gorgeous Lakehouse Living Just Became Your Reality! Dreamy Lakeside Views, Large Private Backyard, Incredible Landscaping and a Fully Renovated On-Trend Home For Your Family to Enjoy! Just a Stunning Custom Built & Designed Waterfront Home, Meticulously Maintained & Shows True Pride of Ownership! Finished TOP to BOTTOM 3 Beds + 3 Baths With A Fully Finished Walk-Out Basement. Over 2900+ SqFt Of Finished Living Space. Eat-In Kitchen W/ Quartz Counters, Updated Cabinets, Cathedral Vaulted Ceiling, Pot-Lights, S/S Appliances, Hardwood Flooring, w/Direct Patio Access To Walk Around Porch, Inground Heated Pool, Hot Tub, Fire Pit & Professionally Landscaped Waterfront Yards & Beautiful Perennials Gardens! Open Concept Main Floor Living Space with Trayed Ceilings, Large Bay Windows, Beautiful FP Mantel & Propane Gas Fireplace In Living room. Grand Open Concept Dining Areas With French Door Direct Access To Covered Walk-Out Deck With A Million Dollar Lakefront Views! Upper Level, Consists Of An Open Concept Loft Common Area w/Skylights And 2 Large Spacious Bedrooms with Picturesque Window Views. Primary Bedroom Has a Large Walk-In Closet. Enjoy the Newly Updated Spa-Like 4 pc Main Bathroom With Brand New Marble Top Vanity, Sink & Faucet and Stunning Glass Walk-In Shower and Separate Soaker Crawl Foot Tub! BONUS: Fully Finished Walk-out Basement, Large Rec Room Common Area with Tile Flooring, Pot-Lights, 3pc Bath & Extra Storage Closet. An Additional 3rd Bedroom With Above Grade Window & Closet. Stunning Views Overlooking The Water With Lower Covered Backyard Patio Access To Your Incredible Waterfront Backyard Oasis. Separate Detached 2 Car Insulated Oversized Garage, Wood-Burning FP, Propane Heater, Epoxy Floors & Custom Built-In Storage Shelves & Large Private Paved Driveway! Oh Let's Not Forget About The PRIVATE INGROUND HEATED POOL, Overlooking The Lake, Gardens and Covered HOT TUB & GAZEBO! Plus, A Custom Matched Garden Shed To Store All Your Lakefront Toys! Just Wow!! **** EXTRAS **** TOO MANY PROFESSIONAL UPGRADES TO LIST FOR THIS INCREDIBLE CUSTOM BUILT & DESIGNED HOME! DONT MISS YOUR CHANCE TO OWN IT! THIS ONE YOU GOTTA SEE!! (id:28587)
The Nook Realty Inc.
537 Old Madoc Rd
Belleville, Ontario
Welcome to 537 Old Madoc Rd, where a spacious home perfect for a growing family meets over 5 acres of picturesque land to explore. The main floor features 3 bedrooms and two full bathrooms. Open concept living / dining / kitchen area with lots of natural light. Kitchen layout is functional and provides lots of counter space. Master bedroom looks over the backyard and the ensuite includes a soaker tub and walk-in tiled shower. Lower level is over 1,300 sq.ft. and includes an exercise area, a cozy family room by the fireplace, two additional bedrooms and a full bathroom. Tons of storage throughout the house. Attached double car garage has direct access to the house for convenience. The backyard includes a workshop and a shed, as well as excellent privacy from the neighbours. Multi-level deck with a gazebo overlooks the backyard and is accessible from the dining room. Explore the full 5 acres through the established trails and enjoy the local wildlife. Welcome home! (id:28587)
Royal LePage Proalliance Realty

