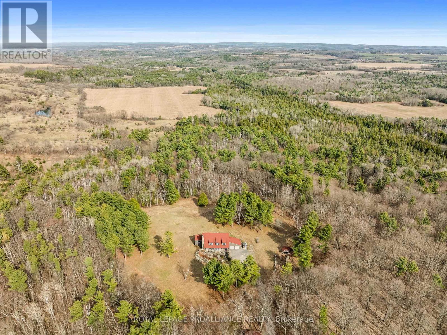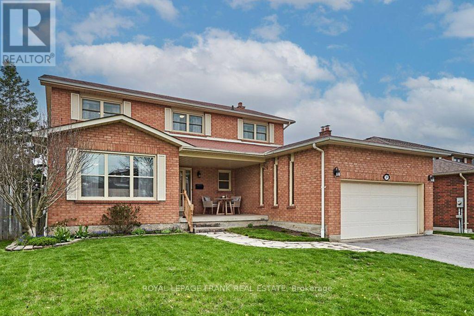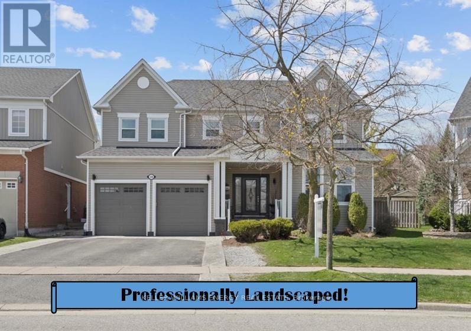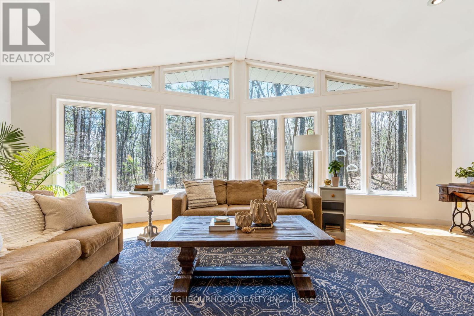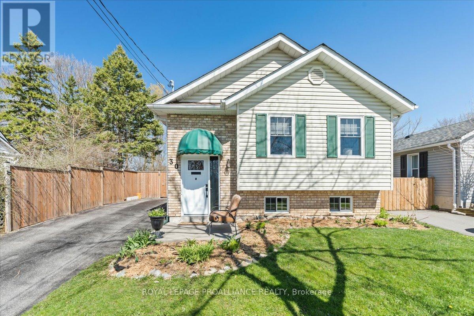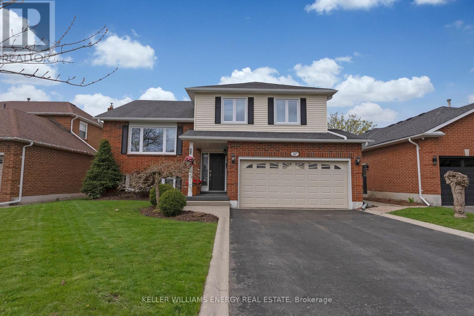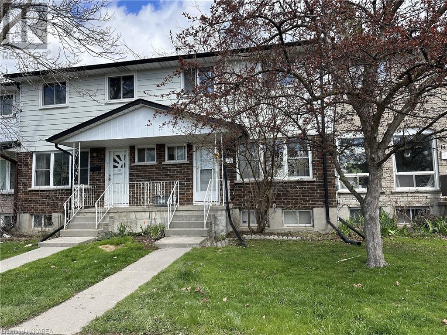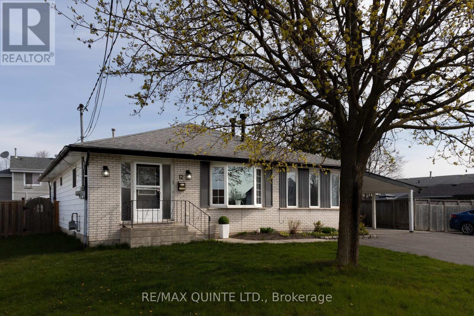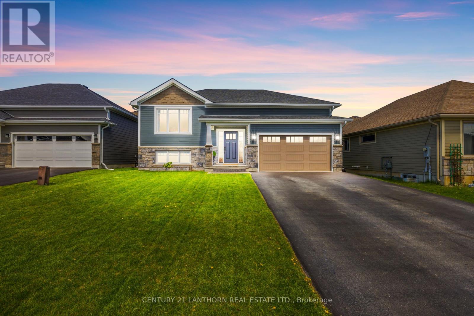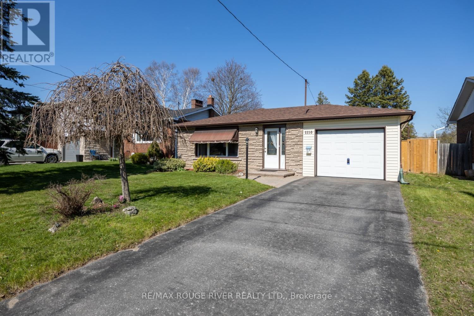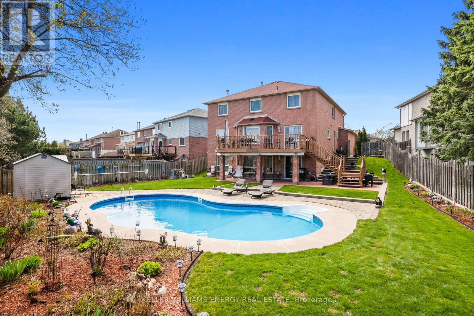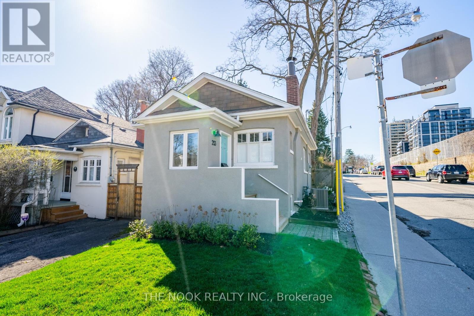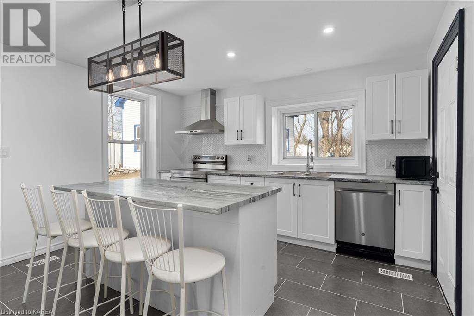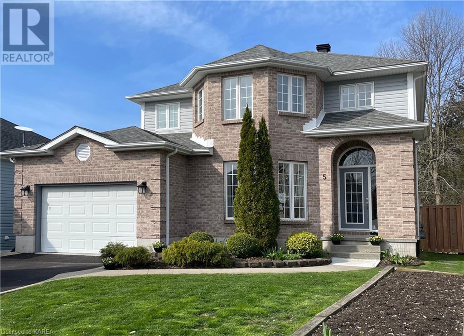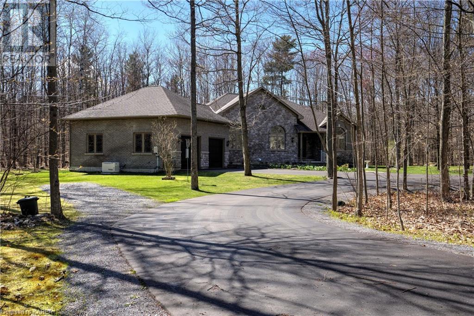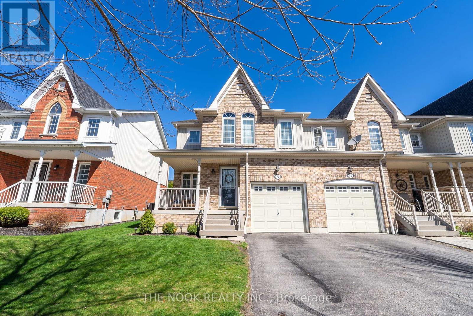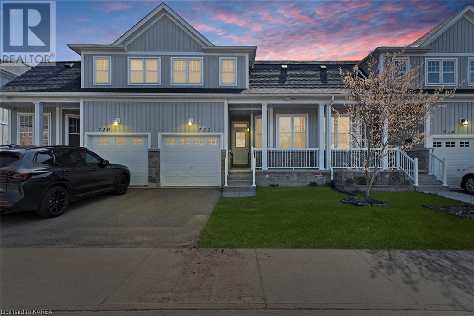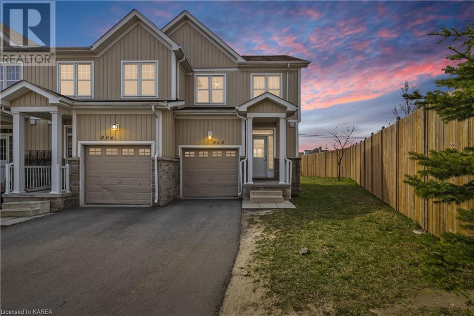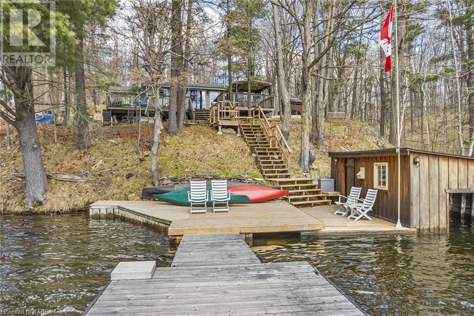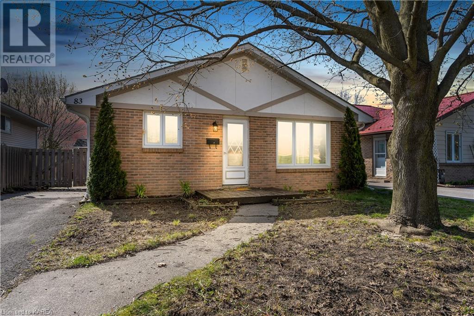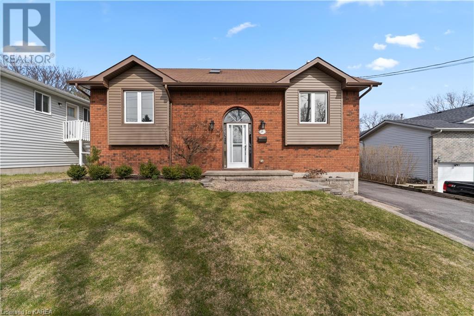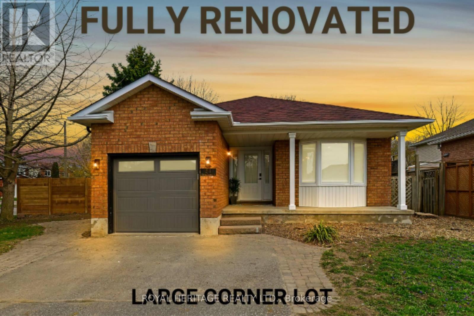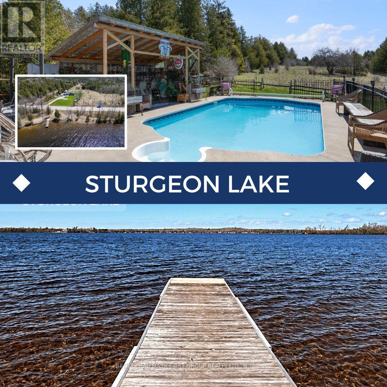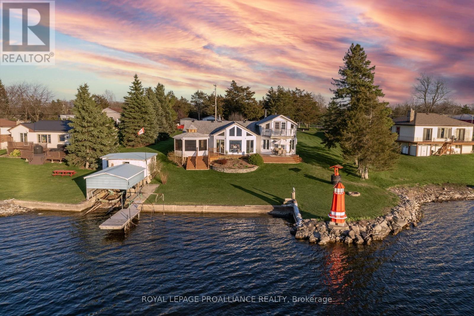Open Houses
12927 County Road 29
Cramahe, Ontario
Welcome to Boulder Hall Estate, a sanctuary nestled amidst 100 acres of pristine forest in the rolling hills of Northumberland County. This private haven boasts a seasonal creek, maintained trails, multiple fields, ravines and a two-storey architectural masterpiece overlooking breathtaking vistas that surround this unparallel retreat. Entering through the large foyer you will be greeted with soaring ceilings, exposed beams and ample natural light. The open-concept main living space is perfect for entertaining guests by the gorgeous floor to ceiling, wood burning stone fireplace. The dining area has more than enough space for all your guests for special gatherings. Gourmet kitchen with modern open shelving and gas cooktops. Enter from the Great Room into the tranquil library/office to conduct business or to find a leisure space to read with vaulted ceilings, built-in shelving and massive windows in every direction. Upstairs offers four grand bedrooms, two of which feature private ensuites adorned with lavish tile Walk In showers. Enjoy panoramic views overlooking lush forest and beyond from every angle of the second floor. Descend to the lower level where endless entertainment awaits in the recreation room, with not one, but two wine cellars ensuring your evenings are filled with sophistication and delight! A workshop offers a hobby space for your creativity. Outside, discover an oasis of perennial gardens enveloping the home, creating an idyllic backdrop for alfresco dining on the patios. A greenhouse for garden enthusiasts, a woodshed, a detached PLUS an oversized two-car attached garage. Located mere moments from Villa Conti Oak Heights Estate Winery and a short drive to Warkworth with charming cafes, restaurants & boutique shopping. Refine your game of golf with 3 nearby courses to choose from, adding another layer of leisure to your day. Just under two hours from downtown Toronto, Boulder Hall offers the ultimate retreat from the hustle and bustle of city life. **** EXTRAS **** Notables: Underground hydro lines from road, Septic inspected Apr '24, Eaves cleaned Apr '24, Water system inspected & New well pump Apr '24, WETT Mar '24 **CLICK ON MORE PHOTOS FOR VIRTUAL TOUR AND VIDEO** (id:28587)
Royal LePage Proalliance Realty
289 Glen Hill Dr
Whitby, Ontario
Welcome To This Well-Loved Original Owner Home Sitting On A 60' Wide Lot In A High Demand, Family Friendly Neighbourhood. With 4 Bedrooms, 2.5 Bathrooms And 2,000+ Sq. Ft. Above Grade, This Spacious Family Home Starts Checking All The Boxes On Your List With An Inviting Front Entrance And A Large Covered Porch. Step Inside To An Open Foyer, Sweeping Wood Staircase And Etched Glass French Doors. The Main Floor Features A Large Living/Dining Room Plus Family Room With A Fireplace And Hardwood Floors. The Large Eat-in Kitchen Has A Walkout To A Deck And Private, Fenced Backyard. Make Your Way Upstairs To 4 Bedrooms With Hardwood Floors And A Generous Primary Bedroom With 4pc. Ensuite And Walk-in Closet. The Partially Finished Basement Has Endless Potential. This Home And Location Offers Comfort And Convenience. Your Search Ends Here! **** EXTRAS **** Walk To Parks, Trails, Schools And Shopping/Amenities At Thickson Rd/Dundas St. Open Houses On Sat April 27th And Sun April 28th From 1-4pm. Check Out The Virtual Tour, Video And Floor Plans! (id:28587)
Royal LePage Frank Real Estate
1466 Aldergrove Dr
Oshawa, Ontario
Nestled in the sought-after community of Park Ridge, on a quiet tree lined crescent this home sits on a pie shaped lot with a 79 ft wide backyard. At 2,900 sq ft the home is one of the larger models in the area and has 4 bedrooms with a primary bedroom offering a 2-sided fireplace, sitting area and a renovated ensuite. The kitchen has a massive island, custom backsplash and overlooks the family room and walks out to a professionally finished patio and a charming potting shed/ kids play house and hot tub. Perfect for adults to relax as the kids run wild. Newly replaced windows, doors, and a 200-amp panel, short walk to Schools, Essential shopping, and green spaces. **** EXTRAS **** Unfinished basement offers a blank canvas with egress windows installed. Potential for an in-law suite for multi-generational living/extra living space, a home gym, or a rec area. Don't miss the opportunity to make this beautiful home yours (id:28587)
Keller Williams Energy Real Estate
599 6th Line W
Trent Hills, Ontario
Welcome to your spacious family retreat nestled on a private 1.23 acre wooded property. The heart of the home is located on the upper level which living spaces feature an updated kitchen and dining area w/ a 9 foot island/breakfast bar and the airy living room with vaulted ceilings and wall to wall southern exposure windows. Not to be missed is the primary bedroom with fireplace, 3 season sunroom and private deck access. Completing the upper level are a second bedroom and updated 5pc washroom. The versatile ground level, which could easily be converted into an in-law suite, has a large family room with wood stove, two bedrooms, 3pc washroom and a bonus room to suit your family's needs. Situated on the outskirts of Campbellford, enjoy rural living with the convenience of nearby amenities and a short bus ride to schools. (id:28587)
Our Neighbourhood Realty Inc.
30 Caroline St
Kawartha Lakes, Ontario
Move in ready! Welcome to this gorgeous, immaculate, and lovingly maintained home, completely renovated top to bottom with quality finishes and workmanship. Including new flooring, doors & trim throughout; new bathrooms; finished basement; 4 spacious bedrooms; approx total of 1800 sq ft of finished living space up and down, a new kitchen with gas stove that leads outside to a private side deck. A fully fenced yard with a new stone patio for those summertime BBQ's and family gatherings around the outdoor fireplace. Walking distance to downtown and in the heart of Kawartha Lakes. Perfect for families or downsizers! Be in your new home by summertime and enjoy all that the Kawartha Lakes area has to offer year round! **** EXTRAS **** Flexible Closing (id:28587)
Royal LePage Proalliance Realty
37 Orchard Park Dr
Clarington, Ontario
Welcome to 37 Orchard Park Dr Bowmanville! Original owners, first time offered on MLS! This Spacious 3 Bedroom, 3 Bath 5-level side-split boasts tons of space for a growing family & even comes complete with a beautiful in-ground pool! Main level features open concept Living/Dining area with hardwood floors & bright updated eat-in kitchen with quartz counters & breakfast area! 3 Spacious bedrooms & 2 full bath's on 2nd level including oversized primary bedroom with walk-in closet & 3 pc ensuite bath! Ground level boasts 2 pc bath, main level laundry with garage access & family area with hardwood floors, fireplace & walk-out to patio, gazebo & fully fenced yard with in-ground pool! Lower level features huge 2nd Family room with above grade windows, laminate flooring, fire place & solid oak custom wet bar! Lowest level boasts finished Rec area & storage/utility room! Gorgeous backyard oasis perfect for summer entertaining with large in-ground pool, Gazebo, patio and no grass to cut! Excellent location in central Bowmanville walking distance to schools, parks, public transit & mins from 401 access! See virtual tour!! (id:28587)
Keller Williams Energy Real Estate
30 Addington Street Unit# 13
Amherstview, Ontario
WELCOME HOME TO 13-30 ADDINGTON COURT, STEPS AWAY TO WATERFRONT WALKWAYS AND PARKS! WHILE BEING MINUTES AWAY FROM AMENITIES AND A QUICK COMMUTE TO KINGSTON AND ODESSA, THIS HOME WELCOMES YOU WITH A FOYER AND LARGE LIVING ROOM, ALONG WITH AN EAT-IN KITCHEN AND A 2 PC POWDER ROOM. THE 2ND LEVEL OFFERS A 4 PC MAIN BATH AND 3 SPACIOUS BEDROOMS WHILE THE LOWER LEVEL IS FULLY FINISHED AND OFFERS A LARGE REC ROOM WITH AS WELL AS A STORAGE AND UTILITY ROOM. WHETHER YOU’RE LOOKING TO MAKE THIS YOUR NEXT INVESTMENT PROPERTY, FIRST HOME, OR LOOKING TO DOWNSIZE, EITHER WAY YOU DON’T WANT TO MISS OUT ON THIS ONE! (id:28587)
RE/MAX Finest Realty Inc.
12 Byron St
Belleville, Ontario
Welcome to 12 Byron Street, located in proximity to all of Belleville's amenities! This charming brick-front bungalow offers the perfect blend of comfort and convenience for you and your family. Boasting four spacious bedrooms and two full bathrooms, there's ample room for gathering or a little privacy. Step inside to discover a warm and inviting atmosphere with cozy living/dining areas. The well-appointed kitchen features modern finishes and plenty of storage space, with a functional laundry room doubling as a pantry. Outside, you'll find a fully-fenced yard and concrete patio, ideal for entertaining with easy maintenance. Located in a family-friendly neighbourhood, this property offers access to schools, parks, Quinte Sports & Wellness Centre, 401 & more. Don't miss your chance to make this wonderful property your new home. (id:28587)
Royal LePage Proalliance Realty
10 Tessa Blvd
Belleville, Ontario
Welcome to 10 Tessa Blvd! This delightful 4-bedroom, 2-bathroom family home nestled in a sought-after neighbourhood. Bright and inviting, the main floor boasts a spacious living area, perfect for gatherings. The adjacent kitchen features modern amenities and ample storage.Two bedrooms and an updated bathroom complete the main level, while on the lower level, two additional bedrooms offer tranquility and comfort. A large family room and a bathroom and ample storage completes the lower level. Outside, the fenced backyard provides space for outdoor activities and relaxation. Conveniently located near schools, parks, and shops, this home offers the perfect blend of comfort and convenience. Don't miss out on this opportunity to make it yours! Schedule your showing today. (id:28587)
Century 21 Lanthorn Real Estate Ltd.
1110 Ronlea Ave
Oshawa, Ontario
Wonderful 3 bedroom 3 level backsplit located in very desirable, mature east Oshawa neighbourhood! Steps to schools, parks and minutes to hwy 401 access. Very conveniently located to all amenities! Spacious, open living/dining room. Oak kitchen with new countertops, eat-in breakfast area and newer vinyl flooring. Primary bedroom with semi-ensuite 4pc bathroom. Upgraded laminate over hardwood in all 3 bedrooms. Cozy recroom with gas fireplace and new 3pc bathroom. Loads of additional storage in basement crawl space. Interlock entry and driveway can fit parking for 3 cars. Original carport has been converted to garage! Side walk-out off kitchen to backyard patio and new fenced yard. Private with no neighbours behind! 2 newer large sheds included. **** EXTRAS **** A very well maintained family home in move in condition! Ideal for first time home buyers or those looking to downsize! (id:28587)
RE/MAX Rouge River Realty Ltd.
915 Catskill Dr
Oshawa, Ontario
Never before offered for sale. Meticulously cared for by the same family for 35 years. Welcome to 915 Catskill Dr in Northglen, situated on the North/West border of Oshawa & Whitby. ""The Waterford"" model by Country Glen Homes. Spotless pre-inspected 2,800+ Sqft 4-bedroom executive home on a spectacular 160ft pie shaped irrigated lot with walkout basement, resort-like backyard with heated 36x18ft inground saltwater pool, 90ft of frontage at the rear & no neighbours behind! Its gorgeous curb appeal is something to be proud of, with interlock hardscaping complimented by manicured gardens and yard. A true representation of pride of ownership all around. Step into the main level where you will be greeted with pristine gleaming hardwood floors. Elegant french doors leading into the formal family room. Large main floor den makes for the perfect executive home office. Formal dining room. Living room with custom fireplace. Large main floor laundry room. Gorgeously renovated eat-in kitchen with Cambria quartz counters & gas range. Finished with utmost attention to detail. Spacious master bedroom with large walk-in closet and 5-piece ensuite boasting a jacuzzi. Additional spotless 5-piece bathroom on second level. Large partially finished walkout basement with huge workshop/storage room, huge cold cellar and 3-piece bath. Gorgeously landscaped private backyard oasis features a stunning balcony off the kitchen, two gas lines for BBQ's, beautiful hardscaping & MORE! You think you've seen pride of ownership? Wait until you see 915 Catskill Dr. Wont last! **** EXTRAS **** ***OPEN HOUSE SAT & SUN 2:00-4:00PM.*** No sign on property. (id:28587)
Keller Williams Energy Real Estate
213 Broadway Ave
Toronto, Ontario
Welcome to 213 Broadway Ave, Toronto. A great opportunity in the heart of the exclusive midtown neighborhood. This 2+1 bedroom, 2-bathroom bungalow is situated on a 25ft x 95ft lot, offering a perfect foot print for your dream home or a move in ready space to get into this community at a great price!The exterior offers charming curb appeal and character and Inside you'll find a cozy, spacious open concept layout with a real fireplace and updated kitchen! What truly sets this property apart is its potential. With a prime location in the exclusive midtown neighborhood, there's immense opportunity! Whether you're an end-user looking to settle into this community at a great price or seeking to build your dream home, 213 Broadway Ave presents endless possibilities.Enjoy the convenience of urban living while being part of a tight-knit community.The surrounding neighborhood is filled with shops, cafes, amazing restaurants, parks and great schools all within walking distance! **** EXTRAS **** New Furnace and AC, Updated kitchen and appliances, Freshly painted, re finished stucco and exterior paint. walking distance to public transit, Great schools, Parks and dining. (id:28587)
The Nook Realty Inc.
13 Kingston Street
Rideau Lakes, Ontario
Discover the charm of this updated home in a quiet, small community close to city amenities. Recently upgraded with a new septic system, roof, windows, appliances, and flooring, this property offers turnkey modern living. The large detached garage with a loft area provides ample space for storage or hobbies. Enjoy the tranquility of rural living while being conveniently located near the attractions of a larger city. Don't miss out on this opportunity - schedule a viewing today! (id:28587)
RE/MAX Finest Realty Inc.
5 Burleigh Court Court
Bath, Ontario
Welcome to 5 Burleigh Court in a Prime Cul-de-sac location in the waterside Heritage point Community of Bath. As you enter from the covered front porch into the foyer you are bathed in light due to the stunning vaulted ceiling. This well maintained, bright and open home has many upgrades including granite counters in the spacious newer kitchen that has state of the art, culinary chef features. Open to the breakfast/dining room with a walk out to the deck overlooking an easily maintained garden. The Living room has hardwood flooring and large windows that let in the morning light. For convenience there is a Main floor Laundry and updated 2-pc Bathroom and interior entrance to the 1.5 car Garage. On the second floor the primary bedroom is bright and spacious and has ensuite privilege to the huge bathroom with double sinks and separate shower. You will find Hardwood flooring in the Principle Bedroom and laminate flooring in the other two good sized bedrooms. The Lower level has plenty of carpet free space. A large Family/Rec room is big enough for a variety of uses opens through French doors to a cozy den. The 4-pc bathroom has been newly refreshed with a quartz counter vanity. Best of all, a new gas furnace installed in April 2024. This house is move-in ready and affordable. Schedule your showing to see if this is the perfect fit for all your needs. The Heritage Point community features its own Waterfront Park and Marina within a few minutes walk. Explore the trails through the woods to the accessible shoreline or stop to use the exercise equipment surrounded by well kept lawns. A separate play area for the children is also available. This quiet family neighbourhood within minutes of the Village of Bath has many amenities including a championship golf course, pickleball club, cycling, hiking trails and Local shops and Restaurants. All within 15 minutes of Kingston to the East or go west to the Glenora Ferry and a scenic trip to Prince Edward County. (id:28587)
Sutton Group-Masters Realty Inc Brokerage
61 Oak Ridge Drive
Stirling, Ontario
Immaculate and Meticulously cared for 3 bedroom, 2 full bathroom, executive bungalow located in the prestigious, rural subdivision of Oak Hills - approx. 10 mins north of the city of Belleville and 15 mins to Trenton. It would be hard to find a better built home than 61 Oakridge Drive, as the Owner was the General Contractor. Careful thought and undivided attention was put into every detail! Drive up the picturesque circular, paved driveway as it leads up to the elegant 2008 custom stone home. Nestled amongst the trees on a 2 acre lot - Country living, on natural Gas! Over 1900sqft of finished living space on the main floor and the entire lower level is awaiting your personal finishing touches! (id:28587)
Solid Rock Realty Inc.
77 Barchester Cres
Whitby, Ontario
Welcome to 77 Barchester Crescent. Nestled in the heart of Brooklin, this exquisite freehold end unit townhome offers an unparalleled blend of modern luxury and family-friendly comfort. Step into the meticulously renovated kitchen, boasting gleaming granite countertops, sleek new cabinets, a stylish backsplash, and top-of-the-line stainless steel appliances, all installed in 2020.Spanning nearly 1800 square feet of thoughtfully designed living space, this home caters perfectly to the needs of growing families. With three spacious bedrooms and three bathrooms, including a 4-piece master ensuite and a large walk-in closet this home checks all the boxes.The surrounding neighbourhood of Brooklin offers a wealth of amenities just moments away. From top-rated schools to lush parks and convenient grocery stores, everything you need is within easy reach. Whether it's a leisurely stroll in the park or a quick trip to the store, everything you desire is ight at your doorstep. (id:28587)
The Nook Realty Inc.
722 Newmarket Lane
Kingston, Ontario
Welcome to 722 Newmarket Lane, where luxury living meets unbeatable convenience in this spectacular home! Prepare to be amazed by the abundance of features this property has to offer. With three bedrooms and three bathrooms, including a luxurious ensuite complete with a tub and stand-up shower, this home provides the perfect blend of comfort and style. Step out onto your private balcony off the primary bedroom and behold the breathtaking views of the Cataraqui River—your own personal oasis right at home! Location couldn't be better, as this home is situated right next to the third crossing and just minutes from downtown Kingston. Say goodbye to long commutes and hello to a lifestyle of ease and accessibility. Inside, you'll find a beautiful open concept main floor, perfect for entertaining or simply relaxing with family. The kitchen is a chef's dream, boasting stainless steel appliances, an abundance of storage, and a stunning stone backsplash that adds a touch of elegance to the space. But the excitement doesn't end there! Step outside onto the big deck off the main level and envision endless summer evenings spent soaking up the sun and enjoying the peaceful surroundings. And let's not forget about the large, unfinished basement with a walkout—just waiting for your personal touch to transform it into the ultimate recreation space or additional living area. Don't miss out on the opportunity to make 722 Newmarket Lane your new home. With its unbeatable location, luxurious features, and endless potential, this property is sure to impress even the most discerning buyer. Welcome to a life of luxury and convenience in Kingston! (id:28587)
Exp Realty
808 Newmarket Lane
Kingston, Ontario
Welcome to 808 Newmarket Lane! Location is key, and this property boasts an unbeatable one! Situated right beside the new third crossing, it offers easy access to CFB Kingston (perfect for military families), downtown Kingston, and Highway 401, all within minutes. This home features three bedrooms and three bathrooms, including a beautiful ensuite, providing ample space for the whole family. The single-car garage adds convenience for parking and storage. Several upgrades have been made to enhance the home's appeal, including new quartz countertops and stainless steel appliances in the kitchen. Updates to all three bathrooms, including new flooring, light fixtures, and counters, add a touch of luxury throughout. The unfinished basement presents an opportunity to create a fantastic rec room or additional living space, allowing you to tailor it to your specific needs and preferences. Don't miss the chance to make 808 Newmarket Lane your new home, where convenience, comfort, and modern upgrades come together seamlessly. Welcome to a lifestyle of ease and elegance in Kingston. (id:28587)
Exp Realty
309 Tims Lane
Godfrey, Ontario
Discover a charming lakeside retreat on Buck Bay/Bob's Lake, located just 50 minutes from Kingston and 1.5 hours from Ottawa. Envision yourself unwinding on the expansive deck, gazing at a tranquil inlet as the sun sets on a warm summer evening. This picturesque waterfront property boasts a large, updated dock and an adorable boathouse. The cottage features a luminous kitchen with a skylight, a spacious three-piece bathroom, two bedrooms, a den/sitting area (which could easily be a 3rd bedroom), a walk-in mudroom, and a living room with a cozy wood stove. Enjoy the open-concept living space, adorned with pine ceilings and trim, exuding a sense of warmth and comfort. With most windows replaced in 2019, new stairs to the lake added in 2020,Dock updated 2023,baseboard electric heating and woodstove. Includes most furniture ~ turn key property! and a unique outdoor shower, this haven is modern and inviting. Bob's Lake and Buck Bay are renowned for excellent fishing. A brief drive takes you to the charming Village of Westport, offering delightful shopping and dining experiences. It's time for your idyllic escape! (id:28587)
Sutton Group-Masters Realty Inc Brokerage
83 Virginia Street
Kingston, Ontario
Four bedrooms on one level, at a great price, within walking distance to schools! This backsplit sits on a quiet street, in an established neighbourhood close to the 401, the Waaban crossing and many amenities, including a public transit stop right on the block. You'll be thrilled with this carpet-free home, with an updated kitchen and all appliances included, including a central vac and washer / dryer. On the main level is a large living room and up the stairs are the four bedrooms, the last having a walkout to the deck, so it's perfect for a home office. The deck sits high above the neighbours and looks out over the trees, as well as your own hot tub. The basement is ready for future development, and even then, extras can be stored in the large crawl space! Lots of room for two vehicles in the driveway, but extras like motorcycles are easily stored too on the paved side yard. You won't want to miss this! (id:28587)
Royal LePage Proalliance Realty
315 Amherst Drive
Amherstview, Ontario
You can find the calm suburban charm of 315 Amherst Drive in the heart of Amherstview, a locale celebrated for its neighbourly ambiance. This raised bungalow wraps you in modern comfort with a touch of familial warmth that transforms this structure into your sanctuary. Spanning two well-appointed levels are four spacious bedrooms; the upper level ensures effortless access and ease for daily living, while the lower level provides privacy and flexibility — ideal for home offices or tranquil study spaces. Anchored by a cozy fireplace, the living room becomes a gathering point for creating cherished memories in the cooler months. In contrast, the expansive family room sets the stage for movie nights and casual lounging. The culinary heart of the home, a handsomely updated kitchen featuring stainless steel appliances and rich cabinetry, flows into a dining space that grants views of the inviting backyard. Step out from the kitchen through the garden door to a vast outdoor haven where the deck beckons for dining under the sky and the above-ground pool offers cool respite on sunny days. A mere amble away, find the W.J. Henderson Recreation Centre, an epicentre of activities from sports to educational pursuits—perfect for an energetic or leisurely pastime. This residence is a fitting choice for first-time homebuyers, growing families, busy professionals, or those seeking a peaceful retirement, epitomizing a lifestyle abundant in community engagement and convenience. (id:28587)
Exp Realty
51 Foster Creek Dr
Clarington, Ontario
**WOW** IMPECCABLY RENOVATED! Discover the perfect blend of comfort & elegance in this beautifully renovated back -split home. Nestled in a sought after mature neighborhood. This stunning residence boasts 4 cozy bedrooms complimented by 2 newly updated, large washrooms. Step onto new engineered hardwood floors that flow seamlessly thru-out the home-leading you to the heart of the home-brand new modern kitchen. Here, quartz countertops glisten under stylish under-counter lighting, while top of the line S/S appliances await to bring your culinary creations to life. The spacious family room invites relaxation with it tastefully designed feature walls. Venture downstairs to find a finished basement with convenient laundry room. Experience peace of mind with the brand new HVAC system. A new fence surrounds the large pool size lot, offering privacy & security. **** EXTRAS **** Please see attached list of renovations. Ideally located within walking distance to downtown and its amenities. Embrace the blend of modern updates and prime location in this exceptional home. Note: Window for basement on backorder. (id:28587)
Royal Heritage Realty Ltd.
799 County Rd 24 Rd
Kawartha Lakes, Ontario
Nestled along the picturesque shores of lake Sturgeon, this stunning 2+2-bedroom, 2 bath home offers a blend of Rustic luxury and natural beauty. With over 400 feet of water frontage, this property is rare! Providing a serene escape from the hustle and bustle of everyday life. As you approach the home, you'll be greeted by a long driveway with ample parking. Step inside, and you'll immediately be struck by the warmth and elegance of the interior, with its spacious layout and tasteful unique finishes. The main level features a bright and inviting living room, perfect for relaxing or entertaining guests. The adjacent kitchen is perfectly laid out, with built in appliances and offers plenty of storage space and a breakfast nook! The main level also boasts two generously sized bedrooms, each offering ample closet space and natural light. A beautifully appointed 4-piece bathroom completes this level. Downstairs, you'll find a fully finished basement with a separate living area featuring a kitchenette, 1 bedroom, second bathroom, and a cozy family room with a fireplace kitchenette This space is perfect for hosting guests or as a private retreat for family members. Step outside, and you'll discover a true oasis. The expansive backyard features an inground pool, surrounded by a spacious patio area and lush landscaping. The highlight of the outdoor space is the amazing cabana bar, where you can unwind with a drink and enjoy the sun! With its incredible water frontage, luxurious amenities, and serene surroundings, this home offers a lifestyle like no other. Don't miss your chance to make this dream home a reality! Book Your Showing Today! **** EXTRAS **** INCLUDED IN SALE - Lot 0 County Rd 24 with over 416ft Of Waterfront- Sturgeon Lake -DIRECTLY ACROSS THE ROAD (id:28587)
RE/MAX Hallmark First Group Realty Ltd.
45 Peats Point Rd
Prince Edward County, Ontario
Welcome to 45 Peats Point Rd. This quaint & cozy home has been lovingly cared for over 28 yrs by the same owners. Its unique rustic flare compliments the peaceful, tranquil moments that you will experience at this highly sought after location just minutes away from the City of Belleville but still complimented by the tranquility that comes with living in the County. Some of the features include 114 ft of pristine waterfront, a stunning waterfront view with stellar sunsets, great fishing and watersports both in the summer and winter, a dining/living room combined with wooden cathedral ceiling & free-standing propane fireplace, main floor bedroom & 4 pc bath, a cozy rec room with wood burning stove, several patio doors leading to the front deck, upstairs master bedroom featuring a double whirlpool tub, shower & upper balcony overlooking the beautiful Bay of Quinte. The outside houses a gorgeous Gazebo, boathouse, attached double car garage, detached single car garage, stunning perennial gardens, & your very own lighthouse! Now is the time to make your waterfront dream come true. (id:28587)
Royal LePage Proalliance Realty

