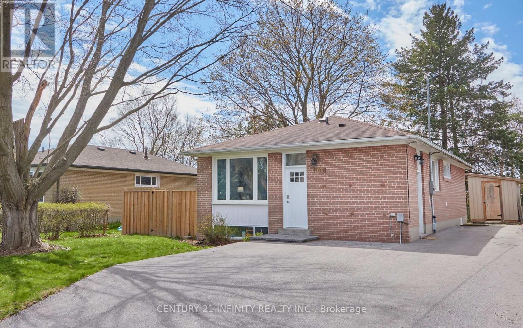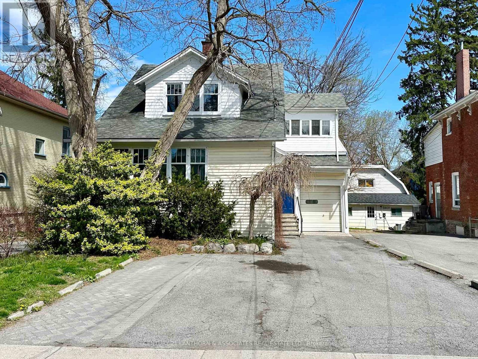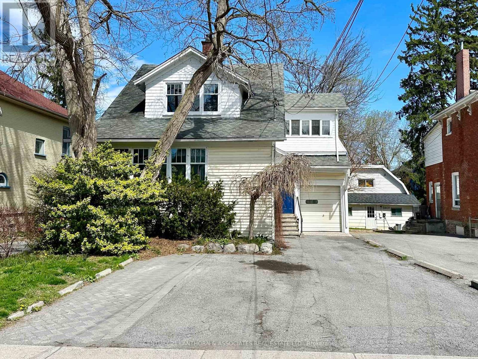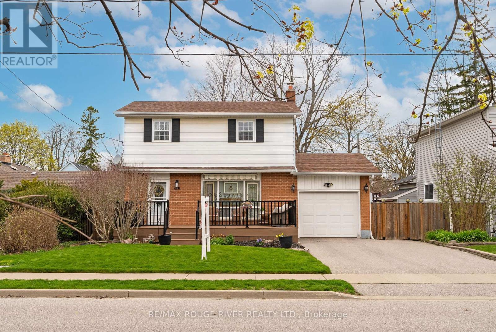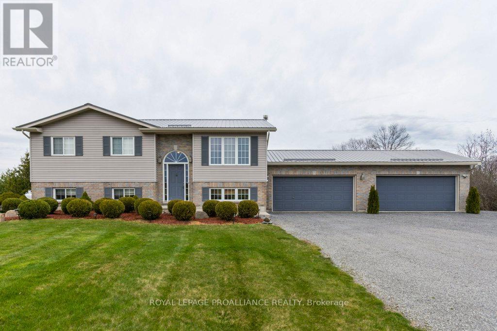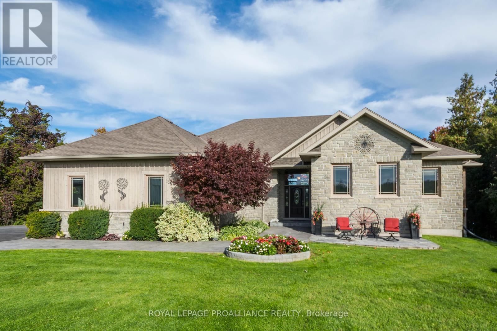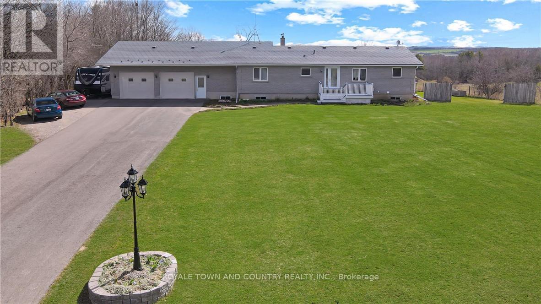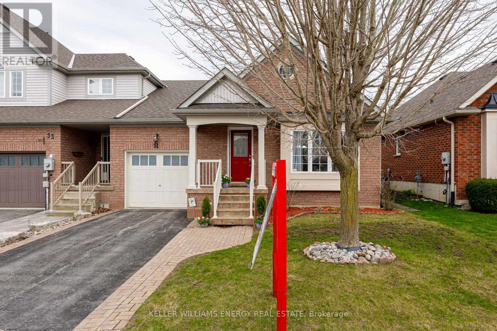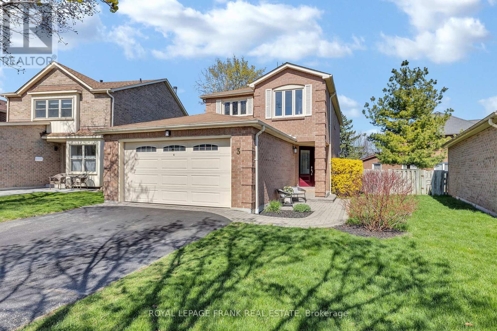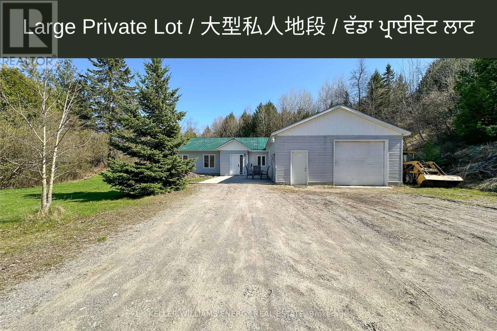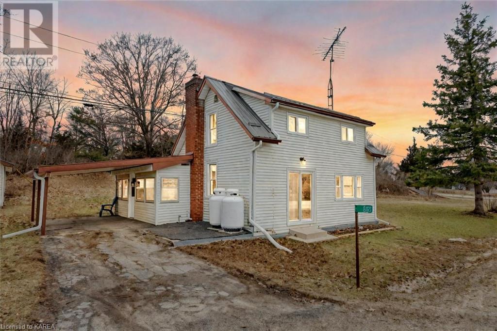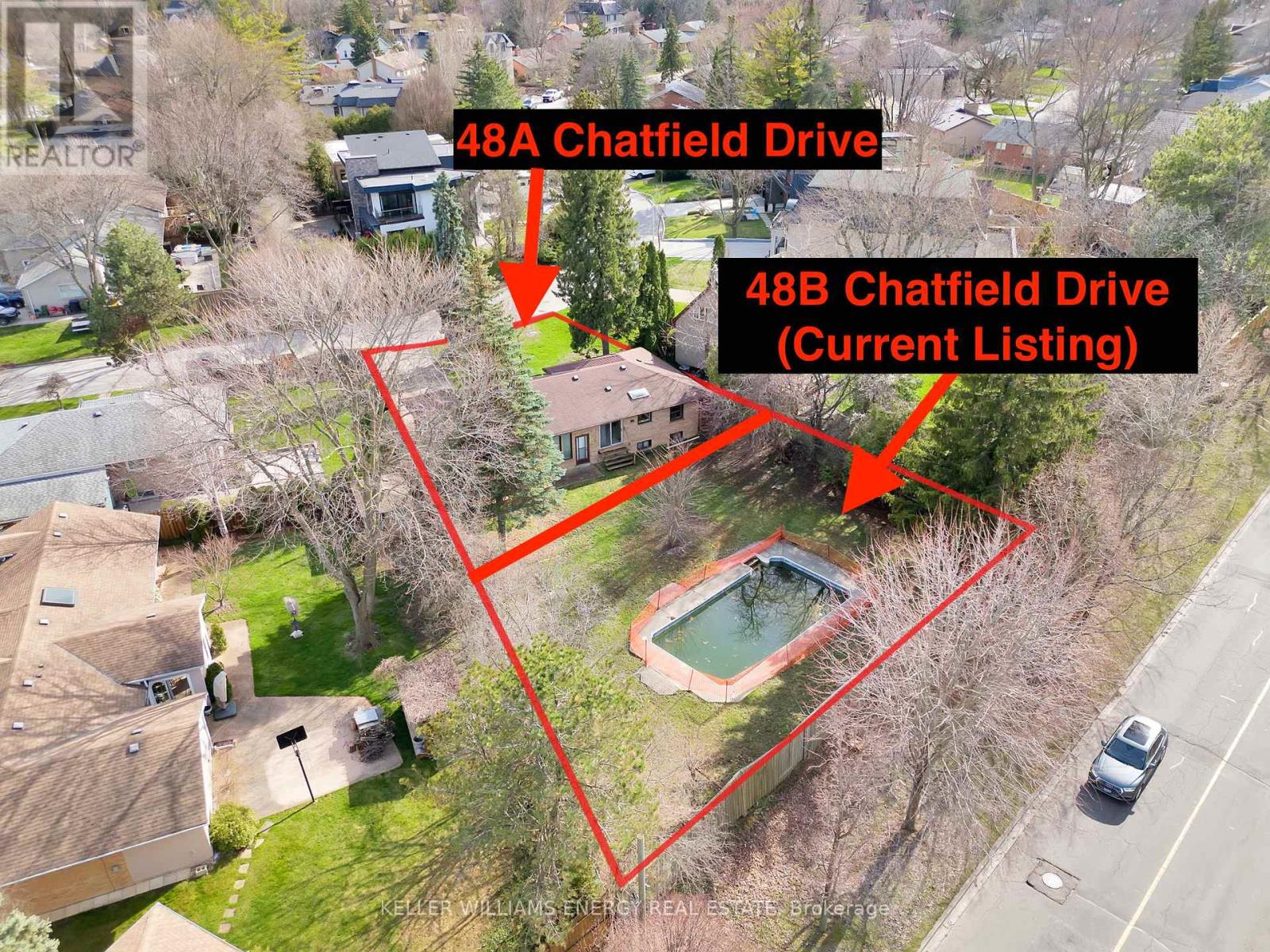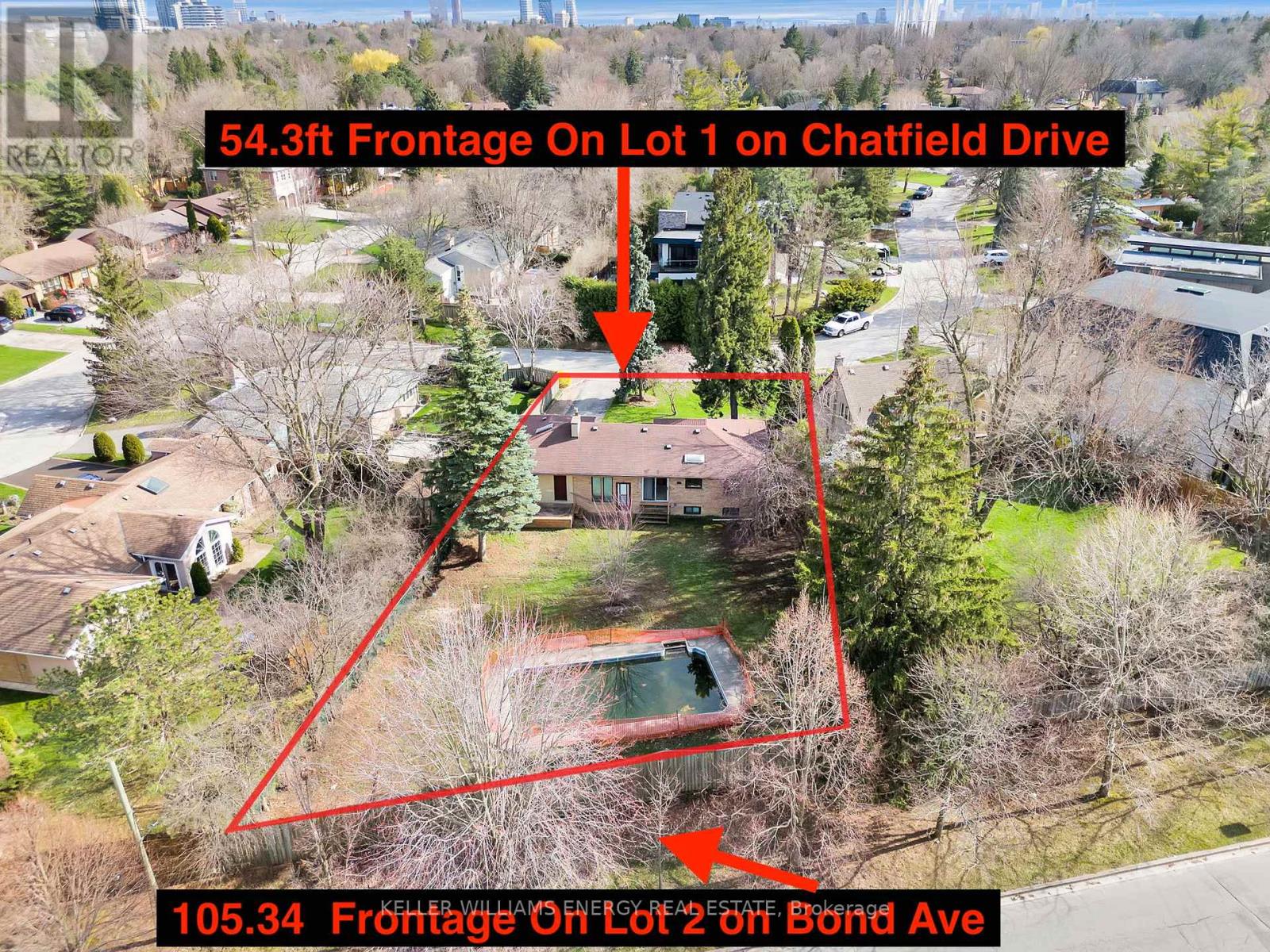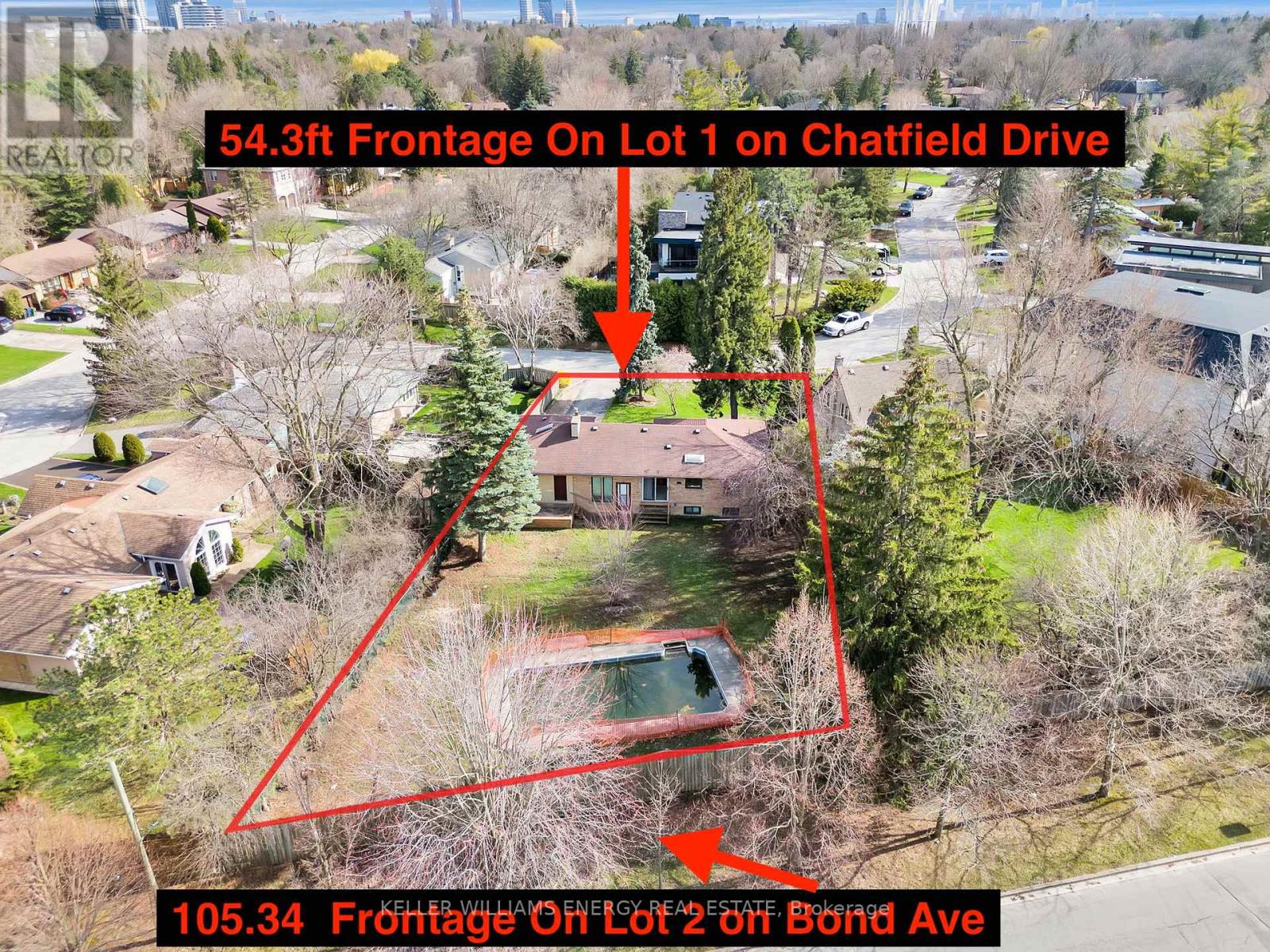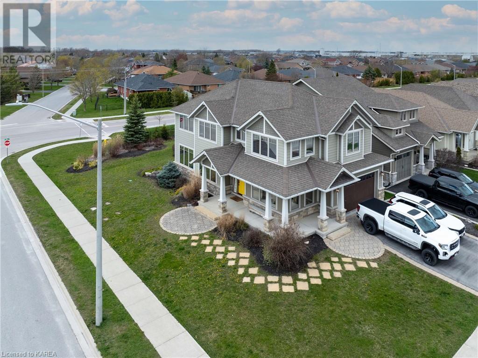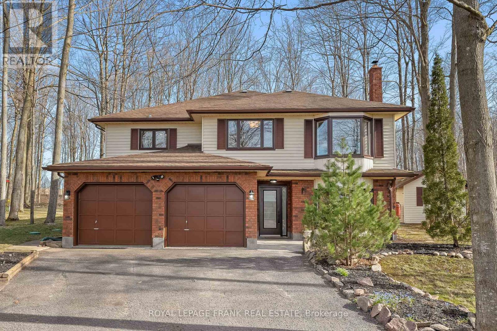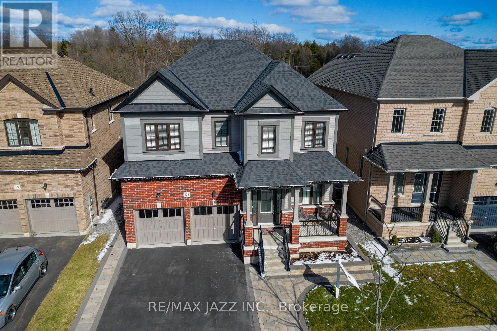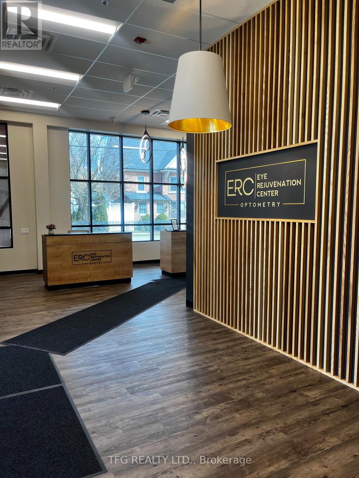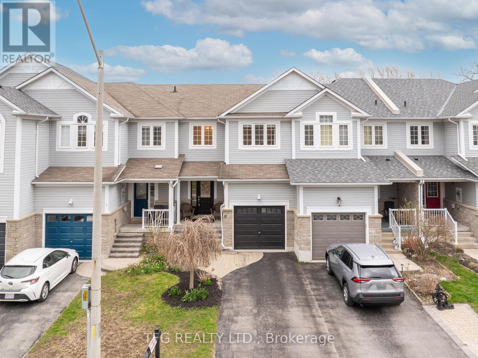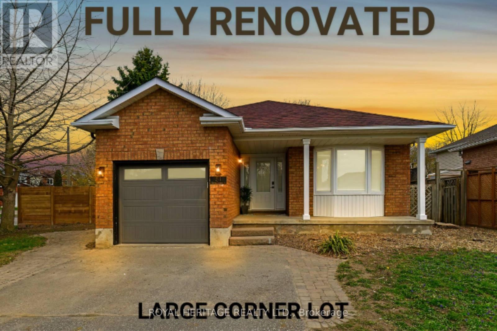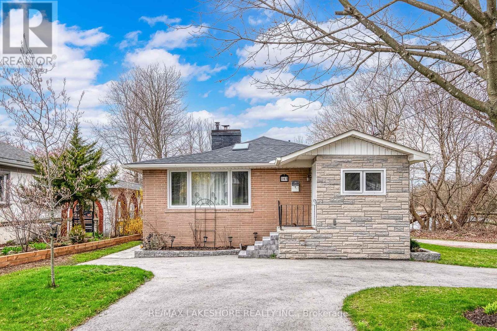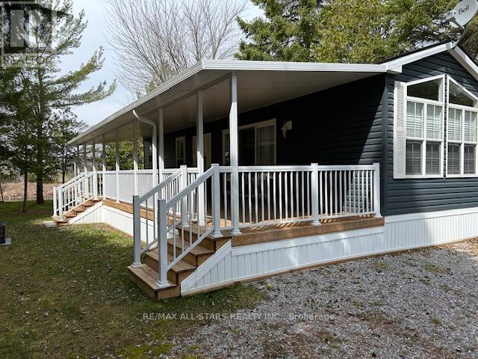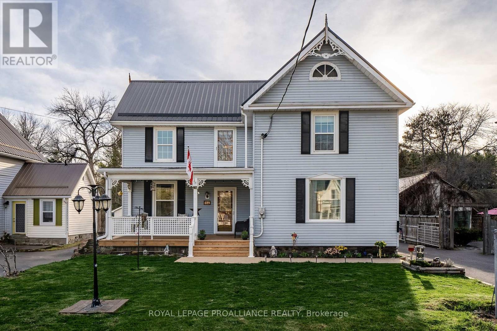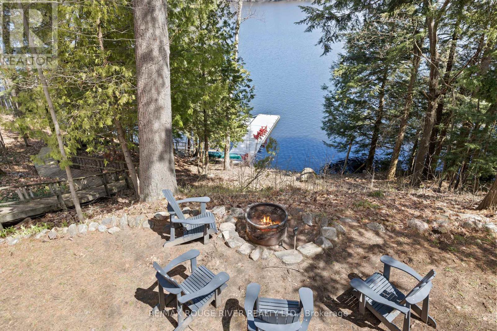Recent Listings
1008 Centre St N
Whitby, Ontario
This 3+1 Legal Duplex Offers The Perfect Blend Of Living Space And Investment Potential. Featuring Two Well Appointed Units, Each Designed To Provide Comfortable And Convenient Living Accommodations While Also Generating Steady Income. The Location Ensures Easy Access To Amenities, Renowned Schools, Transportation And Restaurants, Making It An Attractive Option For Both Families And Investors. With Separate Entrances For Each Unit, Enjoy Privacy And Autonomy, Enhancing Your Living Experience. The Main Floor Living Room Offers Various Options For Furniture Arrangements, Allowing For Comfort And Functionality. Transitioning Between Indoor And Outdoor Living Is Effortless With Your Own Walkout From The Living Room To The Backyard. Large Windows Throughout The Home Allow For Lots Of Natural Light In Both Common Areas And Bedrooms. The Kitchen Not Only Offers Stainless Steel Appliances, Tile Floor And Quartz Countertops But Additional Floor Space As The Third Bedroom Was Created As An Annex To Accommodate For This. Can Be Converted Back If Necessary. The Newly Insulated Lower Unit Has A Full Kitchen, 3 Piece Washroom, Stainless Steel Appliances, Large Egress Windows, Pot Lights, Ensuite Laundry, Type X Drywall And Vinyl Floor Throughout. Units Are Separated By Self Close Fire Doors. Driveway Offers Ample Parking For Up To 4 Cars. 200 Amp Panel With 20 Amp Sub Panel To The Shed. **** EXTRAS **** Windows 2019, Sliding Door 2019, Fire Doors 2019, Insulation 2019, Type X Drywall 2019, Shed 2020, Driveway 2021, Fence 2021, Electrical & Plumbing 2021, Hot Water Tank & Furnace Owned, High Efficient Furnace. (id:28587)
Century 21 Infinity Realty Inc.
U 3 209 Albert St
Belleville, Ontario
Embrace comfortable living in this spacious 2-bedroom apartment on the peaceful second floor of our triplex, nestled in Belleville's coveted East Hill neighborhood. Featuring two generously sized bedrooms, this residence offers ample space for relaxation and privacy. Enjoy the convenience of a short walk to downtown Belleville and Belleville General Hospital. Step inside to find a welcoming interior flooded with natural light, complemented by a practical layout that ensures functionality. The kitchen is equipped with brand new stainless steel appliances for your culinary needs. Laundry facilities conveniently located in the common space in the basement. This apartment's central location and comfortable interiors make it an ideal choice for your next home in Belleville. Heat and Water included. Hydro extra. (id:28587)
Century 21 Lanthorn & Associates Real Estate Ltd.
U 1 209 Albert St
Belleville, Ontario
Welcome to your charming 2-bedroom, 1-bathroom apartment nestled in the highly coveted East Hill neighbourhood of Belleville. All inclusive of utilities! Enjoy the convenience of main-floor living within a well-maintained triplex, just a short stroll from downtown Belleville and Belleville General Hospital. Step into a bright and airy space with an open-concept layout and large windows flooding the interior with natural light. Brand new stainless steel appliances throughout the kitchen. Outside, enjoy exclusive access to the rear outdoor space, complete with a deck and interlock patio, perfect for outdoor gatherings or quiet relaxation. Laundry facilities are conveniently located in the common space in the basement. Don't miss this opportunity to reside in a prime location while enjoying modern comforts and exclusive outdoor amenities (id:28587)
Century 21 Lanthorn & Associates Real Estate Ltd.
416 John St W
Whitby, Ontario
Welcome to this charming downtown Whitby home, where modern updates meet timeless charm. Step onto the welcoming front porch, basking in the warmth of southern exposure, promising sunny days ahead. Enter the inviting living room, adorned with hardwood floors, elegant crown moulding, and bathed in natural light pouring through the large window. The spacious eat-in kitchen beckons with its array of features including pot lights, stainless steel appliances, a convenient breakfast bar, and ample storage space, ensuring culinary delights await. On the upper level, discover three generously sized bedrooms, each boasting hardwood floors, crown moulding, and one featuring a bespoke dressing room with custom shelving/closet organization. Spacious main bathroom, showcasing a stunning double sink vanity. Venture downstairs to the basement rec room, where cozy evenings await by the wood-burning fireplace amidst the rustic charm of barn board walls and illuminated by recessed pot lights. Outside, the private backyard oasis awaits, complete with a fabulous deck, perfect for entertaining friends and family amidst the tranquility of nature. Conveniently located close to all amenities, including schools, restaurants, shopping destinations, public transit, and mere minutes from highway access, this home offers the perfect blend of comfort, style, and convenience. Embrace the essence of downtown living in this meticulously updated and renovated gem. **** EXTRAS **** Shed & Powder Room 2020 Fence & Stone Pathway & Deck 2019 Side Deck & Windows (some) 2018 Composite Front Porch & Garage Door 2017 Roof 2015 Upstairs Bathroom 2014 Furnace 2007 A/C 2003 (id:28587)
RE/MAX Rouge River Realty Ltd.
289 Kings Rd
Prince Edward County, Ontario
Discover the ultimate country retreat- a beautifully maintained 2-bedroom up, 2- bedroom down raised bungalow nestled in a serene countryside setting just moments away from beaches, vineyards and waterfront trails. Located conveniently close to Picton for shopping and amenities, this home offers the perfect blend of rural charm and modern connivence. You enter into an open concept kitchen/living room and dining area with a 4 Season sunroom adding additional living space off the dining room area. Leading to a large deck overlooking the maintained grounds equipped with a garden shed. The basement offers a well finished space with a family room that could service as a second bedroom, a 3 piece bathroom, walk up entry to a 3 garage well as a walk out to a covered patio area. **** EXTRAS **** Generator, Central Vac Attachments, all light fixtures (id:28587)
Royal LePage Proalliance Realty
4992 County Road 1 Rd
Prince Edward County, Ontario
Explore this Prince Edward County Waterfront home, boasting a custom layout for complete privacy. Picture a sanctuary where every family member finds their niche. Enter a gracious foyer to the Great room, custom kitchen, granite countertops and a convenient pantry, solid walnut flooring, panoramic lake views and floor-to-ceiling fireplace. Luxuriate in the 6-pc master with heated floors, separate w/c bidet, and walk-in closet. The lower level is perfect for gatherings with wet bar and leads to the lower deck and hot tub. There's more a fully separate private 3-bedroom cottage with vaulted ceiling modern kitchen, an enticing opportunity to generate substantial income currently a licensed S.T.A. Two outbuildings offer close to 2400 sqft of storage for all the fun equipment you might like to have at this property. Close to Beaches, wineries and Quaint towns. What more would you like? It has it all, a Pool. Sauna, outdoor shower, dog run, and much more, full list of features attached. **** EXTRAS **** The cottage was rented as an STA with a primary residence license. Please speak to listing agents for additional information. (id:28587)
Royal LePage Proalliance Realty
450 Janetville Rd
Kawartha Lakes, Ontario
Introducing a captivating countryside retreat! This sprawling bungalow nestled on a lush 1+ acre parcel offers an idyllic blend of space, comfort, and panoramic views. Boasting 4+1 bedrooms and two bathrooms, this home invites you into a world of tranquility and charm. As you step inside, the warm ambiance welcomes you with open arms. The spacious living areas are adorned with large windows that frame picturesque vistas, creating a seamless connection with nature. The well-appointed kitchen is a chef's delight, perfect for culinary adventures and gatherings. One of the highlights of this property is its versatile basement, offering in-law potential and awaiting your personal touch to transform it into a cozy retreat or entertainment haven. Imagine the possibilities! Outside, the expansive grounds provide ample space for outdoor activities, gardening, or simply basking in the serenity of the countryside. Whether you're seeking a peaceful escape or a place to create lasting memories with loved ones, this bungalow offers it all. Don't miss this opportunity to own a slice of rural paradise .Schedule your private tour today and discover the beauty and charm of this countryside gem! (id:28587)
Royale Town And Country Realty Inc.
51 Apple Tree Cres
Uxbridge, Ontario
Welcome to this gorgeous all brick end unit freehold townhome in the town of Uxbridge.This property is located on a quiet street and features 2+1 bedrooms, 3 bathrooms, an open concept main floor with laundry & fenced backyard. Your large primary retreat includes a 3 piece ensuite, & walk-in closet. Entertain in your bright kitchen with a walk-out to your private backyard. The well insulated professionally finished basement has a family room, a third bedroom with a large window, a 3 piece bath and a utility room with loads of storage. This home is just under 1300 sq ft on the main level and 850 sq finished space in the basement. The single car garage has entry directly into the house. Park on your private driveway with no sidewalk. Close to great schools, parks, shopping, places of worship and restaurants. Stay active in Uxbridge the trail capital of Canada with the over three hundred km of trails running through the historic communities and rural forested lands. **** EXTRAS **** This property is co-listed with Leyla Kandemir, Sales Representative, Keller Williams Advantage cell 647-713-1121 (id:28587)
Keller Williams Energy Real Estate
3 Nicholls Crt
Ajax, Ontario
Ideal Location, Great Ajax Neighbourhood. Beautiful Updated 4 Bdrm, 3 Bath. Pie-shaped Lot on Quiet Court Steps from School. Close to Parks, Schools, Shopping, McLean Community Centre with Fitness, Pool, Library. Close to Go Station & 401. Renovated Open Concept Kitchen with Large Centre Island, Quartz Countertops, S.S Appliances, Walk/Out to Large Deck. Combined Living/Dining Rm Great for Gatherings. Bright Primary Bdrm with Ensuite, Plus 3 More Bdrms for Growing Family. Finished Basement, Large Rec. Rm with Cozy Wood Fireplace. Lots of Storage Space in Basement. **** EXTRAS **** Quiet Court, Steps to Public School, Updated Main Floor, Renovated Large Open Concept Kitchen (id:28587)
Royal LePage Frank Real Estate
314 County Rd 30
Brighton, Ontario
Welcome to Rural Brighton, charming 3-bedroom, 2-bathroom home. Surrounded by lush trees, privacy is abundant, creating a serene atmosphere. The MASSIVE garage/workshop, measuring an impressive 32 feet x 25 feet in space! Inside, the open concept kitchen adjoins the breakfast area, ideal for casual meals and gatherings. The primary bedroom conveniently sits adjacent to the living room, offering easy access and a cozy retreat. Discover a separate area for the additional bedrooms, ensuring peaceful rest for all residents. Don't miss out on this opportunity to make this separate haven your own slice of paradise! **** EXTRAS **** Many Items negotiable for sale to Buyer (id:28587)
Keller Williams Energy Real Estate
333 Burridge Road
Godfrey, Ontario
Welcome to the serene Hamlet of Burridge, located about 10 minutes from Westport, 40 to Perth and 45 to Kingston. This wonderful home has many upgrades including a new furnace, new breaker panel, new plumbing, new windows in the living space, a new steel roof on much of the home and a newly owned water heater and upgraded wiring all in 2023. The spray foam on the basement walls will help to keep your home warm in the winter and the GenLink hook-up will help keep you connected when the electricity goes off. This tidy home is perfect for the first-time buyer or small family looking to live a quiet, rural life. Burridge Lake is 5 minutes down the road as well and Canoe Lake, Wolf and Rideau Lakes are all within 20 minutes, so if fishing is your thing this is the place for you. There is a cistern in the basement which is fed by the downspouts, the water can be used to wash your car or water the grass or gardens. Speaking of a garden, there is a perfect elevated spot, on this almost half-acre lot, for a garden and a gazebo for relaxing and enjoying a panoramic view of the surrounding valley. The 3 season-enclosed porch is perfect for getting outside when the day isn't so perfect, or sitting and watching a thunderstorm roll across the valley, and listening to the rain pelt the steel roof. There is a detached garage as well as a shed to store all your tools and toys in. Peace-and-quiet family life in a safe, family-oriented community, is how life should be, your new home awaits you. (id:28587)
Exp Realty
48b Chatfield Dr
Toronto, Ontario
A rare opportunity awaits in Banbury/Don Millsa city-severance approved lot for sale. Fronting On Bond Ave 105.34ft x 68.14 - 5930.91sqft. Nestled in Toronto's prestigious upper scale, near Edward Gardens, Bridle Path, and Sunny-brook Hospital, this locale blends urban sophistication with natural tranquility. Surrounded by homes selling for $4 million+, with easy access to DVP and 401, it offers convenience and prestige. Embrace the harmony of nature and city vibrance. Lots are also for sale together 48 Chatfield Drive. Perfect for end-users aiming to realize their dream home. Contact us today to schedule your private viewing and explore the endless possibilities this property offers. **** EXTRAS **** Vendor take back available. Severance paperwork attached to the listing. (id:28587)
Keller Williams Energy Real Estate
48 Chatfield Dr
Toronto, Ontario
A rare opportunity awaits in Banbury/Don Mills, a city-approved double lot for sale. Nestled in Toronto's prestigious upper scale, near Edward Gardens, Bridle Path, and Sunny-brook Hospital, this locale blends urban sophistication with natural tranquility. Surrounded by homes selling for $4 million+, with easy access to DVP and 401, it offers convenience and prestige. Embrace the harmony of nature and city vibrance. Lots are also for sale individually 48A & 48B Chatfield Drive. Whether you're an investor, builder, or someone seeking to construct their dream home on a 11,800sqft lot OR perhaps even considering a second dwelling for family members, this double lot presents an unparalleled opportunity. Perfect for end-users aiming to realize their dream home and capitalize on selling the second lot, the potential is boundless. Contact us today to schedule your private viewing and explore the endless possibilities this property offers. Lot 1: 54.3ft x 101.6ft - 5952.09sqft. Lot 2: 105.34ft x 68.14 - 5930.91sqft. **** EXTRAS **** Vendor take back available. Severance paperwork attached to the listing. (id:28587)
Keller Williams Energy Real Estate
48a Chatfield Dr
Toronto, Ontario
A rare opportunity awaits in Banbury/Don Millsa city-severance approved lot for sale. Fronting 54.3ft x 101.6ft - 5952.09sqft. Nestled in Toronto's prestigious upper scale, near Edward Gardens, Bridle Path, and Sunny-brook Hospital, this locale blends urban sophistication with natural tranquility. Surrounded by homes selling for $4 million+, with easy access to DVP and 401, it offers convenience and prestige. Embrace the harmony of nature and city vibrance. Lots are also for sale together 48 Chatfield Drive. Perfect for end-users aiming to realize their dream home. Contact us today to schedule your private viewing and explore the endless possibilities this property offers. **** EXTRAS **** Vendor take back available. Severance paperwork attached to the listing. (id:28587)
Keller Williams Energy Real Estate
64 Tessa Boulevard
Belleville, Ontario
Welcome to your new home at 64 Tessa Blvd, the crown jewel of the sought-after Mercedes Meadows Subdivision. This stunning Craftsman-style family home, built by Hilden, offers a perfect blend of modern comfort and traditional charm. Featuring 4 large bedrooms, 3 beautiful bathrooms, this home will not disappoint! As you step inside, you are greeted by a spacious foyer with high ceilings, leading you to the open concept main floor. The main floor features a large living room, perfect for entertaining guests or spending quality time with the family. The kitchen is a chef's dream, boasting stainless steel appliances, quartz countertops, ample cabinet space, and a convenient breakfast bar. The adjacent dining area offers a lovely view of the backyard through the sliding glass doors, which lead to a spacious deck, ideal for summer BBQs and outdoor dining. The living room features a cozy gas fireplace & Hawthorn built-in cabinets, adding warmth and character to the space. Upstairs, you will find 4 generously sized bedrooms, including a primary bedroom with a walk-in closet and a luxurious ensuite bathroom featuring a soaking tub, separate shower, and beautiful vanity. The basement provides an open canvas for additional living space, perfect for a home office, gym, or media room, along with plenty of storage space. 64 Tessa is ideally situated in a family-friendly neighborhood close to schools, parks, shopping, and amenities. Call for your private viewing today! (id:28587)
Century 21-Lanthorn Real Estate Ltd.
1007 Stewart 12th Line
Cavan Monaghan, Ontario
Do you feel claustrophobic in your current home with neighbours really close? Looking for privacy and enough room for your extended family? You have found it! This beautiful 5 bedroom home on a private almost half acre lot has a perfect layout for InLaw Suite possibilities on the nished lower level. Located in beautiful Cavan, it is just east of City Rd 10 with easy commute to Hwy 115, 407, 401 or head the other direction about 6kms to Hwy 7 and Peterborough. Backing onto trees and farmland plus incredible views out front, this updated home has the quiet country living you are looking for but still close to all amenities. Main oor boasts a huge open Maple Kitchen with tons of cupboard space and lots of natural light from the newer skylights. Walkout to deck and fully fenced yard for kids and pets. 3 good size bedrooms up, includes a large primary bedroom with newer 3 piece ensuite bath, Lower level has another 2 good size bedrooms with large above grade windows and a full 4 piece bath along with a spacious rec room and laundry area that could make a great second kitchen! Family Room with cozy wood burning replace. 2 Car Garage originally is now a 1 car garage plus storage/workshop area which could be converted back easily. **** EXTRAS **** Home Inspection report available. (id:28587)
Royal LePage Frank Real Estate
123 Crombie St
Clarington, Ontario
Stunning, detached 4+2 bdrm home, boasting approx 3220 sq ft of luxurious living space plus a finished basement! Style, space, comfort and functionality are all words to describe this fantastic home. Spacious, eat-in kitchen features granite counters, gorgeous backsplash, island breakfast bar, pot lighting, tons of cupboards & counter space, & stainless steel appliances (including a gas range). The kitchen even boasts a butler's pantry as a pass through to the formal dining room. Kitchen is open to the family rm ideal for entertaining. Family rm features hardwood flooring and gas fireplace. Separate living room with hardwood flooring, open to the dining room for even more space. Four generously sized bedrooms upstairs. Primary Bdrm features hardwood flooring, huge w/i closet & 5-pc ensuite with soaker tub. All bedrooms have amazing closet space. Finished walk-out basement contains recreation area with wet bar & fridge, a separate room for another laundry rm, 4 pc bath & 2 bdrms. **** EXTRAS **** Interior garage access from handy mudroom. Private, fenced, backyard with landscaped patio area ideal for relaxing. Tons of room for everyone in this spacious home. (id:28587)
RE/MAX Jazz Inc.
#101 -72 Baldwin St
Whitby, Ontario
Discover the epitome of professional workspaces in Brooklyn's bustling heart! This prime office location offers unparalleled exposure and convenience, complete with free parking and excellent exposure. Enjoy access to staff lounges and bathrooms, all inclusive with utilities. Plus, rest easy with a high-end security system. Your dream workspace awaits! There are two identical units available for lease within this building. Don't miss this opportunity for a convenient, secure, and productive workspace. (id:28587)
Tfg Realty Ltd.
5 Taft Pl
Clarington, Ontario
Welcome To Your Dream Home In A Highly Desired Area Of Bowmanville! This Stunning 3-Bedroom, 2-Bathroom Home Is Nestled In A Tranquil Setting With No Neighbours Behind. With Its Turnkey Condition And Updated Features, This Home Is Ready For You To Move In And Start Creating Memories. As You Step Inside, You'll Be Greeted By A Thoughtfully Designed Floorplan That Maximizes Space And Functionality. Upstairs, You'll Discover Three Generously Sized Bedrooms, Each Offering The Space For A Growing Family Or Office Area. There Is Also A Versatile Finished Basement With An Additional Bathroom, Adding Valuable Living Space To Accommodate Your Lifestyle Needs. Whether You Envision A Home Gym, A Playroom For The Kids, Or A Cozy Entertainment Area, The Possibilities Are Endless. Whether You Are A Young Professional Seeking A Peaceful Retreat After A Busy Day At Work, A Young Family Looking To Put Down Roots In A Welcoming Community, Or A First-Time Buyer Eager To Embark On The Journey Of Homeownership, This Home Has Something For Everyone. **** EXTRAS **** Don't Miss Your Chance To Make This Stunning Townhouse Your Forever Home. Schedule A Showing Today And Experience The Perfect Blend Of Style, Comfort, And Convenience In The Heart Of Bowmanville. Your Dream Home Awaits! (id:28587)
Tfg Realty Ltd.
51 Foster Creek Dr Dr
Clarington, Ontario
Discover the perfect blend of comfort& elegance in this beautifully renovated back -split home. Nestled in a sought after mature neighborhood. This stunning residence boasts 4 cozy bedrooms complimented by 2 newly updated, large washrooms. Step onto new Eng hardwood floors that flow seamlessly thru-out the home-leading you to the heart of the home-brand new modern kitchen. Here, quartz countertops glisten under stylish under-counter lighting, while top of the line S/S appliances await to bring your culinary creations to life. The spacious family room invites relaxation with it tastefully designed feature walls. Venture downstairs to find a finished basement with convenient laundry room. Experience peace of mind with the brand new HVAC system. Ensuring year round comfort. A new fence surrounds the property, offering privacy & security. **** EXTRAS **** Please see attached list of renovations. Ideally located within walking distance to downtown and its amenities. Embrace the blend of modern updates and prime location in this exceptional home. Note: Window for basement on backorder. (id:28587)
Royal Heritage Realty Ltd.
103 Cedermere Ave
Cobourg, Ontario
Welcome to Cedermere Avenue. This unique property offers a harmonious blend of urban convenience and natural serenity, presenting an exceptional opportunity to reside amidst the conveniences of Town while relishing the tranquillity of its natural surroundings. Tucked away in an exclusive enclave of Town, a hidden gem cherished by few, this property boasts a picturesque setting. Overlooking Cobourg Creek from the backyard and within earshot of Lake Ontario's gentle waves, this residence provides a serene retreat. The meticulously renovated one-bedroom, two-bathroom home features an open-concept main floor flanked with a welcoming wood-burning fireplace. The fully finished basement, complete with a separate entrance, spacious living area, a three-piece bathroom, and potential for an additional bedroom, enhances the home's versatility. Noteworthy additions include a detached garage, insulated for year-round use with ample storage space in the loft, a recent enhancement dating back to 2019. With Cobourg Creek renowned for its abundant Salmon and Trout, this property offers an idyllic setting for fishing enthusiasts year-round. Nestled in a quiet neighbourhood free of through traffic, this residence is just a brief stroll from the boardwalk and Cobourg's renowned beach. Ideal for those seeking to downsize, expand their real estate portfolio, or establish a pied--terre, this home radiates a sense of peace and tranquillity that promises a perpetual state of calm. (id:28587)
RE/MAX Lakeshore Realty Inc.
#220 -2152 County Rd 36 Rd
Kawartha Lakes, Ontario
Open Concept Bright Modern Modular Cottage On Lot W/ Dock, Lovely Mature Trees Provides A Nice Amount Of Privacy Located At Nestle In Resort Dunsford On Emily Creek. This Nearly New, Hardly Used May- Oct Seasonal Get Away Offers 2 Bdrms, 2 Bath, Open Concept Liv/ Din/Kitch W/ Walk Out To Full Deck W/ Roof Over Looking The Creek. Primary Bdrm Has King Size Bed, 2 Pc Ensuite. 2nd Bdrm Has Bunk Beds W/ Storage Drawers In Stairs To Top Bunk. Liv Rm Has Sectional That Pulls Out To Queen Size Bed, F/P, Lg Patio Doors To Deck W/ 2 Sets Of Stairs. Side Entrance Into Foyer W/ Closet & Linen Cupboard. 4 Pc Bath. Shed And Dock Included. 2020 Northlander Installed In 2021, Deck Deck & Deck Roof & Dock 2022.There Are Many Activities To Keep Everyone Entertained, From Darts And Card Nights In The Rec Hall, To The Playgrounds And Pools Available For Community Enjoyment. Gated Entry To Park. You Can Take A Small Boat From Emily Crk (Small Access Under Bridge) Into Sturgeon Lake And Enjoy The Trent Waterway. (id:28587)
RE/MAX All-Stars Realty Inc.
489 Ashley St
Belleville, Ontario
Welcome your friends & neighbours on the front verandah and fall in love with this charming 2 storey Victorian home built in 1890. This 3 bdrm family home features spacious living room, separate dining room and beautiful oak cabinetry in the kitchen with 9 ft ceilings and a cozy wood stove in the main floor family room. Do you have a home business or need guest space for family? The carriage house conversion features a large upper loft perfect for entertaining, with the recreation room, home gym, office or studio space complete with washroom & sauna + a huge heated workshop for your home business or hobbies, separate garage bay & huge storage room for all the toys. The large backyard is fully fenced, backing onto private woodland, with a gated driveway and back patio for bbq & entertaining. The Village of Foxboro, nestled along the Moira River, offers a wonderful country lifestyle. **** EXTRAS **** Close to awesome trails, golfing at Black Bear & Trillium Wood, wonderful schools, grocery, building supply & the list goes on! Only minutes north of the City of Belleville and the 401 for commuter convenience. (id:28587)
Royal LePage Proalliance Realty
1111 Whitehead Farm Rd
Gravenhurst, Ontario
Boasting pride of ownership with many recent upgrades is this 4 bedroom Cottage sitting on the shore of Lake Muskoka with Year-Round access. Features include Double Car Garage with new insulation & drywall, Generac Generator that powers the entire cottage during a hydro outage, new & beautifully finished 'Muskoka Room' over looking the Lake with Lumon Retractable Doors/Windows + Electric Fireplace, Spacious Kitchen with Quartz Counters, Apron Sink, Underlit Maple Cabinets + Breakfast Bar! Other Features Include Soaring Vaulted Ceilings & Windows that offer a ton of natural sunlight + water views from the Living/Dining Room Combination. Upper Level offers 2 additional bedrooms + 4 pc bathroom. Lower Level offers an additional bedroom, generous living space, 2 fireplaces. (wood/propane) and walk out. Mere minutes to Downtown Gravenhurst + the Wharf. Enjoy what Muskoka has to offer at 1111 Whitehead Farm Road! Cozy up by one of the 3 fireplaces, enjoy the hydropool hot tub, boat, swim or fish in the summer time. The opportunities are endless here! **** EXTRAS **** Attachment for upgrades coming soon. (id:28587)
RE/MAX Rouge River Realty Ltd.

