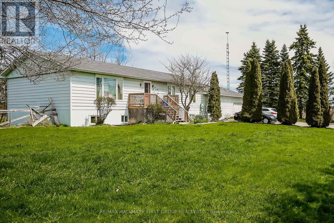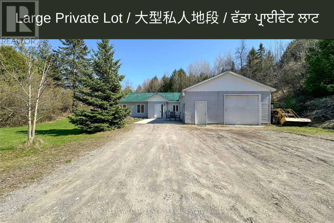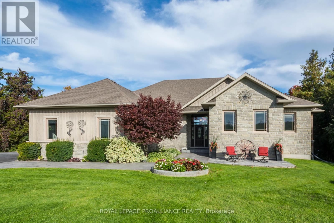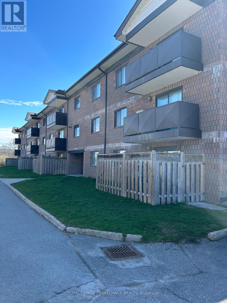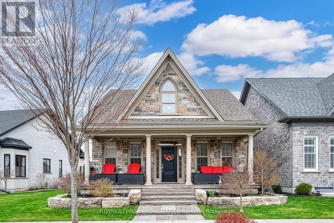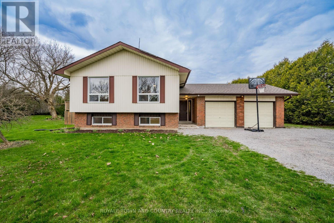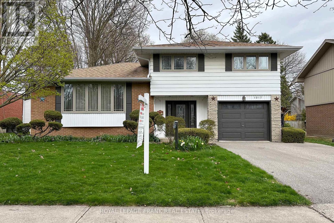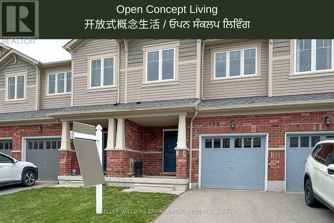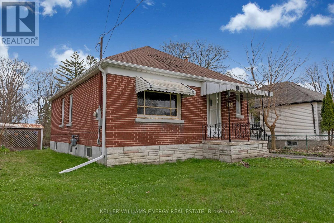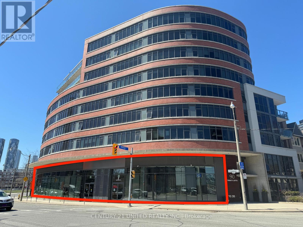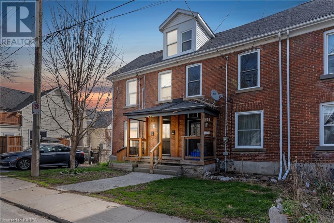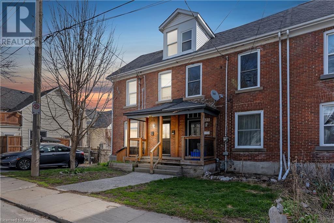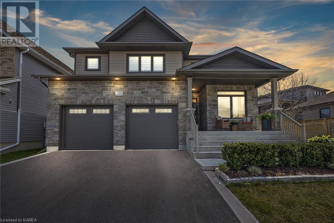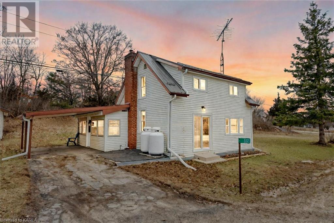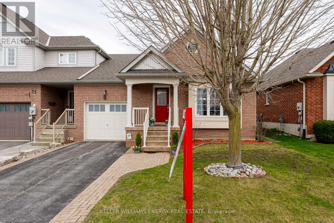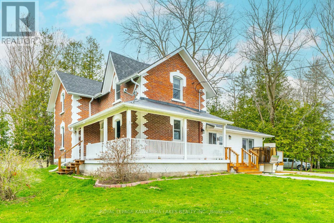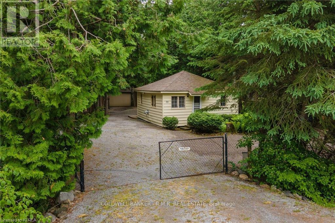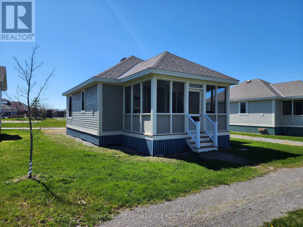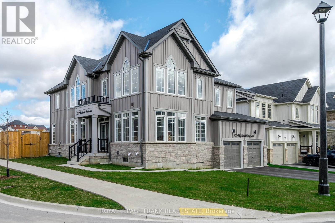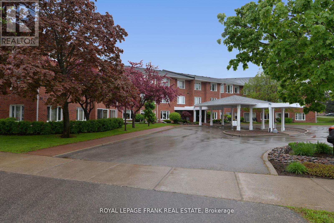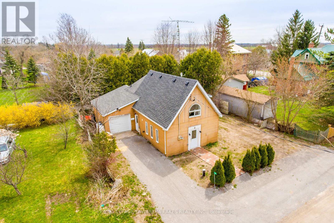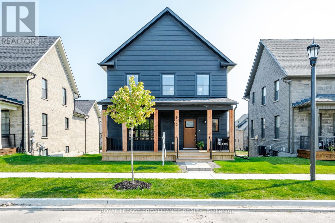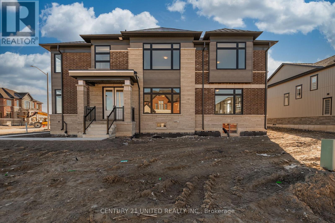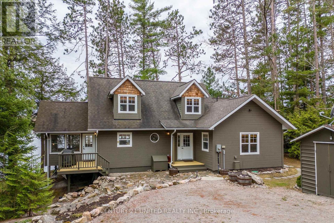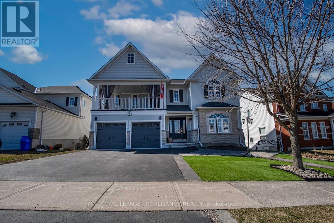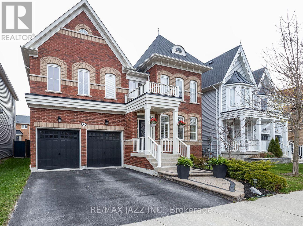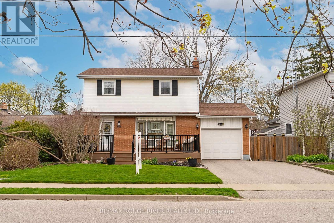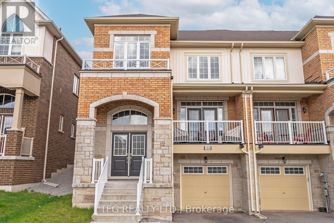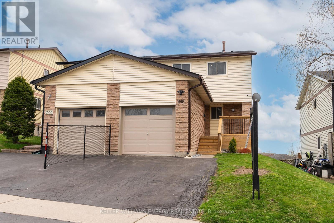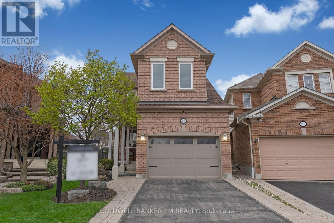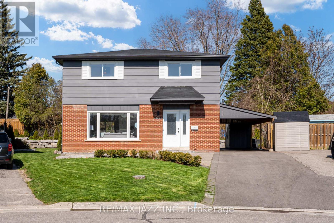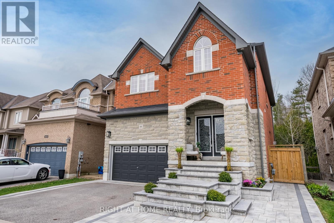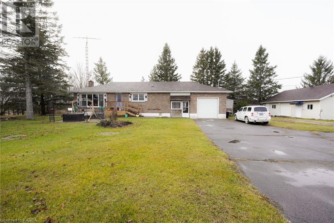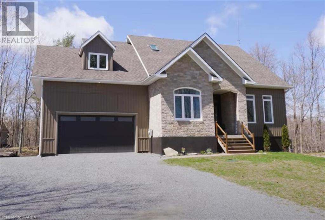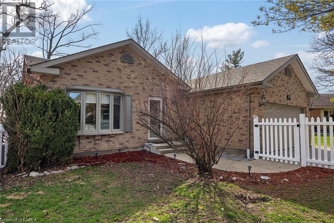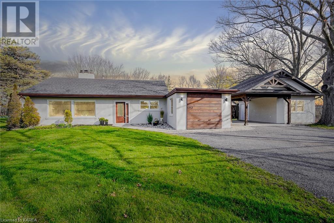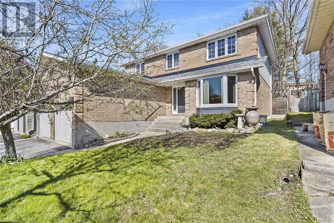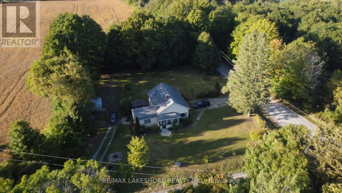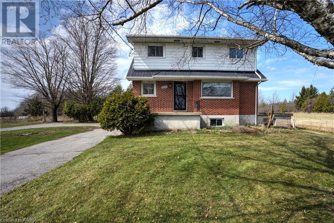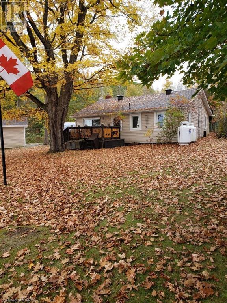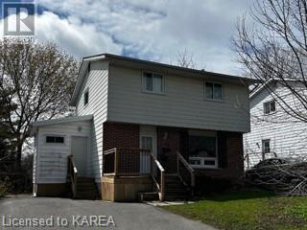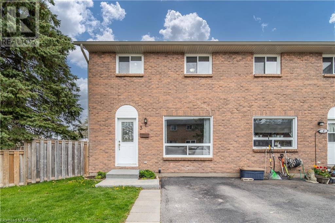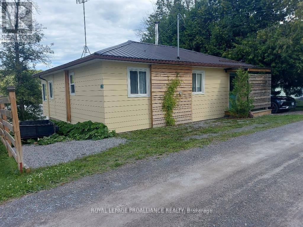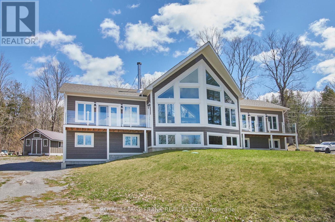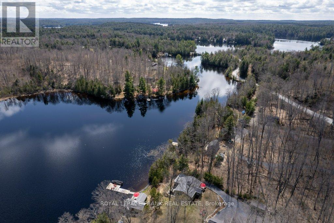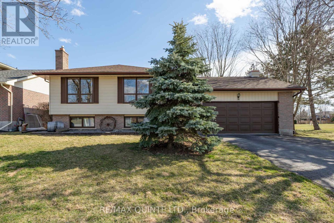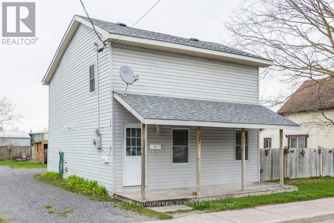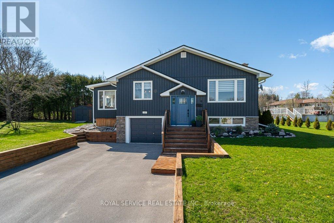Recent Listings
19 Black School Rd
Kawartha Lakes, Ontario
Great potential for quiet country living. This 3+1 bedroom 3 bathroom home has something for everyone. Sitting on a 150 x 250 foot lot and surrounded by farmers fields there is room for the whole family to enjoy the outdoors. The sun filled main floor offers a huge kitchen with a walkout to a large deck overlooking the back yard. Roomy living room and dining room great for entertaining. The master bedroom features a walk in closet and 2 piece ensuite bath. The walkout basement has a separate entrance and is perfect for an extended family or it could help pay the mortgage. Featuring a second kitchen, 3 piece bath, huge bedroom with wall to wall closet. As well as a large living area with SGWO to a patio. If you are looking for a garage or workshop, this property has over 800 sq ft to offer. Large portion of garage currently converted to storage space. Easily converted back to an oversized 2.5 car garage with direct access to house. (id:28587)
RE/MAX Hallmark First Group Realty Ltd.
314 County Rd 30
Brighton, Ontario
Welcome to Rural Brighton, charming 3-bedroom, 2-bathroom home. Surrounded by lush trees, privacy is abundant, creating a serene atmosphere. The MASSIVE garage/workshop, measuring an impressive 32 feet x 25 feet in space! Inside, the open concept kitchen adjoins the breakfast area, ideal for casual meals and gatherings. The primary bedroom conveniently sits adjacent to the living room, offering easy access and a cozy retreat. Discover a separate area for the additional bedrooms, ensuring peaceful rest for all residents. Don't miss out on this opportunity to make this separate haven your own slice of paradise! **** EXTRAS **** Many Items negotiable for sale to Buyer (id:28587)
Keller Williams Energy Real Estate
4992 County Road 1 Rd
Prince Edward County, Ontario
Explore this Prince Edward County Waterfront home, boasting a custom layout for complete privacy. Picture a sanctuary where every family member finds their niche. Enter a gracious foyer to the Great room, custom kitchen, granite countertops and a convenient pantry, solid walnut flooring, panoramic lake views and floor-to-ceiling fireplace. Luxuriate in the 6-pc master with heated floors, separate w/c bidet, and walk-in closet. The lower level is perfect for gatherings with wet bar and leads to the lower deck and hot tub. There's more a fully separate private 3-bedroom cottage with vaulted ceiling modern kitchen, an enticing opportunity to generate substantial income currently a licensed S.T.A. Two outbuildings offer close to 2400 sqft of storage for all the fun equipment you might like to have at this property. Close to Beaches, wineries and Quaint towns. What more would you like? It has it all, a Pool. Sauna, outdoor shower, dog run, and much more, full list of features attached. **** EXTRAS **** The cottage was rented as an STA with a primary residence license. Please speak to listing agents for additional information. (id:28587)
Royal LePage Proalliance Realty
#202 -795 Sherbrooke St
Peterborough, Ontario
Fantastic condo living. Welcome to Martin Manor. This two bedroom, 1 1/2 bathroom corner unit has been completely updated. Features a large open concept living /dining room , kitchen with patio doors leading out to a private balcony. Large master bedroom with an updated 4 piece bathroom , and a second bedroom for guest room.Laundry is at the end of the hall. This condo building has an elevator , friendship room, private locker, and an intercom system for security. Perfect location close to shopping , public transit and PRHC. (id:28587)
Royal LePage Proalliance Realty
717 James Sweetman Ave
Cobourg, Ontario
This stunning Cotswold-designed brick bungalow in the coveted neighbourhood of New Amherst features timeless elegance and modern convenience. Built in 2017, this immaculate 2+1 bedroom, 3 full bathroom home, offers a perfect blend of functionality and style. As you step onto the property, you'll be greeted by a charming stone-covered front porch, adorned with perennial gardens. Inside, the open concept living space is perfect for entertaining guests or relaxing with family. Warm yourself by one of the two fireplaces, located on the main floor and lower level, adding cozy ambiance to any evening. The gourmet kitchen features a gas stove with 2 electric ovens, quartz countertops, under-mount lighting, and plenty of storage, making meal preparation a delight. Custom window coverings, including plantation shutters and blackout curtains in the primary bedroom, offer both privacy and style. This home is designed for comfort and ease, with high wind velocity shingles ensuring durability, and an in-ground sprinkler system to effortlessly maintain the lush gardens. Plus, enjoy the added touches of updated paint, crown moulding, and vinyl plank flooring, enhancing the home's charm and character. Step outside to the back deck, complete with two levels and a retractable awning, providing the perfect space for outdoor dining or simply enjoying the fresh air. Bonus: the double garage provides ample space for your vehicles and storage needs. (id:28587)
Royal LePage Proalliance Realty
9 Station Rd
Kawartha Lakes, Ontario
Welcome to 9 Station Road in Manilla! This raised bungalow offers a serene retreat on OVER AN ACRE of beautifully treed land.Step inside this 3-bedroom, 1-bathroom home and be greeted by a large foyer with access to your DOUBLE CAR GARAGE from the house or the inviting open-concept living and dining area, perfect for entertaining or relaxing with family.The property boasts an impressive outdoor space with a large shed, ideal for storing tools and equipment, along with raised and enclosed gardens. Enjoy lazy summer days by the ABOVE GROUND POOL or hang out on the private deck.The basement of this home is partially finished, offering additional flexible space for recreation and plenty of space for storage.Located in Manilla, this property offers a peaceful countryside setting while still being conveniently close to Durham and Lindsay amenities. Don't miss out on this opportunity to own a slice of tranquility with ample outdoor features to enjoy! Contact your favorite Realtor for a showing today! (id:28587)
Royale Town And Country Realty Inc.
1017 Oshawa Blvd N
Oshawa, Ontario
Lovely 4 level sidesplit nestled in the sought after Beau Valley area of Oshawa, this home has many desirable features. Mature tree lined street, the home features 3 spacious bedrooms, 1.5 baths, walk-outs from dining room, family room and garage to a large 60' x 140' private yard with fenced inground pool, perennial gardens, garden shed. Finished recroom with large laundry/storage area. Garage access from house. Updates include shingles, deck, furnace/heat pump, garage door, door and windows, soffits/fascia/eaves with leafguard, vinyl flooring, railings, 100 amp service, copper wiring. Located close to parks, schools, transit, shopping, churches, hospital. A quick commute to hwy 401 and 407. (id:28587)
Royal LePage Frank Real Estate
156 Iribelle Ave
Oshawa, Ontario
Welcome to Winfields, Oshawa. A 3-bedroom Freehold townhouse! Enjoy the convenience of new carpet throughout and an open-concept main floor featuring a spacious living, dining, and kitchen. Step out from the kitchen to your private backyard oasis. With 3 spacious bedrooms, including an ensuite for the primary bedroom, comfort is guaranteed. Garage access to the house ensures easy arrival and departure. Upstairs, discover the convenience of laundry on the 2nd floor, right by the bedrooms.Close to Ontario Tech University and Durham College, and many other amenities. (id:28587)
Keller Williams Energy Real Estate
865 Grierson St
Oshawa, Ontario
Nestled in a quaint neighborhood, this bungalow offers lots of potential. Featuring two bedrooms on the main level and a one bedroom in-law suite in the basement. While the property is in need of TLC and updates, it is an enticing prospect for savvy buyers looking to add value. The spacious backyard provides ample room for outdoor activities or potential expansion, allowing for creative customization possibilities. Offers, if any, to be reviewed Monday, Apr 29 at 4pm. Please register by 2pm. (id:28587)
Keller Williams Energy Real Estate
#4 -2 Eastern Ave
Toronto, Ontario
This 5,597 sq. ft. streetfront commercial condo unit features excellent corner exposure with over 50 feet of frontage and includes one surface parking spot. This unit consists of a ground floor and a fully constructed mezzanine with 20-foot ceilings. Located in the vibrant areas of the Distillery District, Canary District, and West Don Lands. The unit is minutes from King Street East and the 504 streetcar, with easy access to the DVP and Gardiner Expressway. It is part of Trinity Lofts, an eight-story residential development by Streetcar Developments and Dream, completed in 2013. This location is ideal for businesses seeking to thrive in a continuously evolving area of downtown Toronto. Zoning allows for many permitted uses. Current owner/user is moving. Vacant possession will be available. **** EXTRAS **** Condo fees include P1-03 Parking spot (id:28587)
Century 21 United Realty Inc.
497 Barrie Street
Kingston, Ontario
Steps to Skelton Park, this end unit townhome is a legal duplex featuring a 1-bedroom main floor studio with ample natural light, an eat-in kitchen with garden door to private deck, renovated 4-piece bathroom and in-suite laundry. The walk-out lower level features a recreation room that could be used as a primary suite. The second floor is a 2-storey loft apartment with open concept living space and a fantastic kitchen, full bathroom and in-suite laundry. Living room could be converted to a second bedroom. Staircase to primary bedroom loft. Main floor vacant as of May 2024 and the second floor is month-to-month. Separately metered, this property also offers 3 parking spots, a front covered porch and is a convenient walk to all downtown shops and restaurants. (id:28587)
Royal LePage Proalliance Realty
497 Barrie Street
Kingston, Ontario
Steps to Skelton Park, this end unit townhome is a legal duplex featuring a 1-bedroom main floor studio with ample natural light, an eat-in kitchen with garden door to private deck, renovated 4-piece bathroom and in-suite laundry. The walk-out lower level features a recreation room that could be used as a primary suite. The second floor is a 2-storey loft apartment with open concept living space and a fantastic kitchen, full bathroom and in-suite laundry. Living room could be converted to a second bedroom. Staircase to primary bedroom loft. Main floor vacant as of May 2024 and the second floor is month-to-month. Separately metered, this property also offers 3 parking spots, a front covered porch and is a convenient walk to all downtown shops and restaurants. (id:28587)
Royal LePage Proalliance Realty
1363 Waterside Way
Kingston, Ontario
Isn't Waterside Way such a charming name? Nestled in the vibrant East end of Kingston, the location is ideal for military personnel, downtown professionals, and families alike. With the third crossing enhancing accessibility to Kingston, life here is more convenient than ever. This custom two-storey residence boasts all the hallmarks of executive living. Notable features include a designated home office, a bespoke open-concept kitchen with sleek quartz countertops, and three spacious bedrooms, including a luxurious primary suite with an ensuite and walk-in closet. The low-maintenance backyard provides a serene retreat for summer weekends. The unfinished basement offers endless possibilities for personalization, while a two-car garage and a welcoming front porch add to the appeal. Positioned across from the Cataraqui River, and close to walking-trails, dog parks, and schools, this home epitomizes comfortable and convenient living. (id:28587)
RE/MAX Finest Realty Inc.
333 Burridge Road
Godfrey, Ontario
Welcome to the serene Hamlet of Burridge, located about 10 minutes from Westport, 40 to Perth and 45 to Kingston. This wonderful home has many upgrades including a new furnace, new breaker panel, new plumbing, new windows in the living space, a new steel roof on much of the home and a newly owned water heater and upgraded wiring all in 2023. The spray foam on the basement walls will help to keep your home warm in the winter and the GenLink hook-up will help keep you connected when the electricity goes off. This tidy home is perfect for the first-time buyer or small family looking to live a quiet, rural life. Burridge Lake is 5 minutes down the road as well and Canoe Lake, Wolf and Rideau Lakes are all within 20 minutes, so if fishing is your thing this is the place for you. There is a cistern in the basement which is fed by the downspouts, the water can be used to wash your car or water the grass or gardens. Speaking of a garden, there is a perfect elevated spot, on this almost half-acre lot, for a garden and a gazebo for relaxing and enjoying a panoramic view of the surrounding valley. The 3 season-enclosed porch is perfect for getting outside when the day isn't so perfect, or sitting and watching a thunderstorm roll across the valley, and listening to the rain pelt the steel roof. There is a detached garage as well as a shed to store all your tools and toys in. Peace-and-quiet family life in a safe, family-oriented community, is how life should be, your new home awaits you. (id:28587)
Exp Realty
51 Apple Tree Cres
Uxbridge, Ontario
Welcome to this gorgeous all brick end unit freehold townhome in the town of Uxbridge.This property is located on a quiet street and features 2+1 bedrooms, 3 bathrooms, an open concept main floor with laundry & fenced backyard. Your large primary retreat includes a 3 piece ensuite, & walk-in closet. Entertain in your bright kitchen with a walk-out to your private backyard. The well insulated professionally finished basement has a family room, a third bedroom with a large window, a 3 piece bath and a utility room with loads of storage. This home is just under 1300 sq ft on the main level and 850 sq finished space in the basement. The single car garage has entry directly into the house. Park on your private driveway with no sidewalk. Close to great schools, parks, shopping, places of worship and restaurants. Stay active in Uxbridge the trail capital of Canada with the over three hundred km of trails running through the historic communities and rural forested lands. (id:28587)
Keller Williams Energy Real Estate
775 Cresswell Rd
Kawartha Lakes, Ontario
Step into country living with this classic 3 bedroom 2 bath brick & vinyl 2 storey farmhouse, nestled on 2 pieces of land totalling 47+- acres. With its welcoming covered porch, enter into a foyer leading to main floor primary bedrm with w/out to deck, 3pc ensuite, a den with w/out to yard & laundry room. The eat-in country kitchen invites you to gather with loved ones, enjoy a cup of tea & a sweet treat. The cozy living rm is ideal for relaxing or tucking in to read a good book! Upstairs there are 2 spacious bedrooms with countryside views & 3pc bath. With plenty of outbuildings including a 28.59m x 11.7m bank barn, bake/butcher shop, your own smokehouse, 13.44m x 5.85m detached garage, & 28.59m x 11.7m loafing barn allows for plenty of storage, hobbies or potential business ventures. 25 acres workable land. Whether you're tending to the land, exploring the great outdoors or simply unwinding in the comfort of the charming farmhouse, this property offers a peaceful countryside haven. (id:28587)
Royal LePage Kawartha Lakes Realty Inc.
75 Mcguire Beach Rd
Kawartha Lakes, Ontario
Welcome to 75 McGuire Beach Road, where you can experience the sought-after Kawartha Life! This beautiful waterfront property offers direct access to the Trent Severn Waterway & Canal Lake from your private dock, allowing you to fully appreciate the beauty of the Trent Severn Waterway & watch as the boats go by. With a horse shoe pit, ambient lighting and fire pit, this property offers ample opportunities for family gatherings and making memories. The cottage itself boasts an authentic cottage ambiance with an open concept kitchen, living room and dining room, as well as 2 cozy bedrooms and a 3pc bath. For chilly nights, a pellet stove provides warmth and comfort. In addition to the main cottage, there is an excellent double bunkie for guests, a 20ftx12ft garage for optimal storage, and a workshop for all of your DIY cottage projects. Close proximity to Kirkfield Liftlock & Balsam Lake Provincial Park. **** EXTRAS **** Parks Canada Lease/License $2,588 Annually terms include for seasonal use, not intended for permanent residences or commercial use, including short term rentals. (id:28587)
Coldwell Banker - R.m.r. Real Estate
38 Meadow View Lane
Prince Edward County, Ontario
A lovely and affordable 2 Bedroom, 1 bathroom (4pc) cottage in the East Lake Shores Community (formerly Sandbanks Summer Village). Perfect location for family fun. Close to the playground, all ages pool, community pavilion, basketball courts and a short walk to the beach and restaurant. Outside of the community you are in a great location with a short drive to the Sandbanks Provincial Park, Picton, wineries, breweries and all that the County has to offer. East Lakes Shores is a three season vacation community that opens to owners in April and vacationers in May. The season runs until the end of October. Monthly fees include internet, phone, cable, water & sewage, common elements, and grounds Maintenace (common areas, roads, etc.) **** EXTRAS **** Property can be rented out privately or through the East Lake Shores rental program. Due to zoning, an STA license in not needed. (id:28587)
Royal LePage Proalliance Realty
100 Highlands Blvd
Cavan Monaghan, Ontario
Welcome to 100 Highlands Blvd, nestled in the highly coveted Millbrook area. This distinguished residence boasts 4+ bedrooms, 4.5 baths, and a spacious 3-vehicle garage, offering unparalleled luxury and convenience. Step into elegance within this two-story home, where high-end finishes and endless upgrades await at every turn. From the grand 9-foot ceilings to the striking vaulted ceilings, every detail exudes sophistication and style. Spread across all three levels, this home offers over 4000 square feet of meticulously finished living space. Whether you're entertaining guests or enjoying quiet family moments, there's ample room for every occasion. Embrace the outdoors in your fully fenced backyard, where privacy meets tranquility. And with direct access backing onto the park, you can enjoy nature's beauty right at your doorstep. Convenience is key at 100 Highlands Blvd, with the community center and downtown Millbrook just a leisurely stroll away. Whether it's shopping, dining, or recreational activities, everything you need is within easy reach. Don't miss this rare opportunity to own a slice of luxury in one of Millbrook's most sought-after neighborhoods. Schedule your showing today and experience the epitome of refined living at 100 Highlands Blvd. (id:28587)
Royal LePage Frank Real Estate
#113 -1 Heritage Way
Kawartha Lakes, Ontario
Live the carefree condo lifestyle without compromising on size! Rare main floor, 2 bedroom plus den corner suite 1350+ sq. ft. Many great updates include luxurious hardwood flooring, stone kitchen countertops, California shutters on every window, upgraded carpet in the bedrooms & a modern easy access walk-in shower in the main bath. The king-sized primary bedroom comes with ensuite bath & massive walk-in closet. Invite the family over - you won't hesitate to host dinners in the spacious dinning area. Enjoy TWO private brick patios offering Western & Northern exposure! The wonderful amenities at Heritage Way include a beautiful foyer, party room, gym, guest suite, BBQ area, workshop, heated outdoor pool, shuffleboard plus a friendly community and peace of mind. Don't miss your chance, we will sign you up for Euchre night!, (id:28587)
Royal LePage Frank Real Estate
8 North St
Kawartha Lakes, Ontario
Affordable 3 bedroom, 2 bath home in small village of Cambray. Most of the work has been done to update this 1400+ sq ft home! Long list of updates in the last 3 years includes roof (2021), both bathrooms (21/22), Plumbing (PEX), Electrical service (200 amp) New Water treatment System, Insulation, Ductwork, New 3000 gallon holding tank, Newer appliances etc etc. New windows are there for you to install! Natural gas is available for hookup fee. Owner used Pellet Stove as main source of heat. Attached garage has new garage door and new 100 amp panel. Grass seed is planted and has started to grow. Great place to jump into the market! (id:28587)
Royal LePage Kawartha Lakes Realty Inc.
913 John Fairhurst Blvd
Cobourg, Ontario
**5 bedroom main home, plus 1 bedroom suite with separate entrance in lower-level ** One of the most aesthetically pleasing and unique facades in the community, on an upgraded green-space median lot!! Located in the prestigious neighbourhood of New Amherst in Cobourg, this 3 year old, 5 bedroom, plus separate 1 bedroom lower level suite with walk-out is a show stopper!! Offering a ton of options for the growing family, multi-family, and multi-generations, with a principal suite on both the main-floor and second floor. The open concept and highly popular, Cusato Estate, is 2192 sq feet of beautiful living space over the main and second floors, with an additional family area in the bsmt, separate from the income producing suite. Professionally finished from top to bottom, no detail has been overlooked in the execution of this home. A covered front porch, along with an additional covered side porch, leading to the 2-car attached garage with parking for 3 vehicles on driveway. **** EXTRAS **** The suite is currently not tenanted, however, the most recent tenant was paying $1675/mo for rent, inclusive of utilities. Average utilities for whole home: Gas: $117/mo, Water & Hydro: $280/mo. (id:28587)
Royal LePage Proalliance Realty
217 Flavelle Way
Peterborough, Ontario
WOW! Brand new, never lived in beautiful Westridge model home in the heart of the brand-new subdivision of ""Natures Edge"". An expansive 3000+ sqft home, a double car garage being offered for the first time. An open concept kitchen and living room a walkout to the side-yard. Bright living area with a gas fireplace, every room offers expansive windows allowing natural light through out the entire day. With 4 bedrooms on the 2nd level, having either an ensuite or semi-ensuite for each bed. Ample closet space, with the primary having the most luxurious walk-in you could imagine. Unfinished basement with a rough-in to expand your living space. Great school district, close to the hospital and a short commute to all that the City of Peterborough has to offer. For nature enthusiasts, a short walk to the Trans Canada Trail and Jackson Park, excellent for hiking, cross-country skiing and biking - activities all year round. A great opportunity for large families to get into a new home below builders cost. (id:28587)
Century 21 United Realty Inc.
63 Fire Route 354
Galway-Cavendish And Harvey, Ontario
Welcome to the pristine and desirable shores of Salmon Lake, one of the best kept secrets in the Kawarthas! Tucked away on the south end of this beautiful lake, with SW exposure and 150' of clean & swimmable waterfront, this wonderful cottage has been lovingly maintained since being built in 2013. The cottage offers 3 bedrooms, 2 full baths, both a bonus den & laundry room on the main level and approx. 1,740 square feet of finished & furnished living space spanning two levels. The kitchen area offers ample cabinet space and has the perfect cottage vibe, while the combined living & dining areas share a fantastic view of the lakefront, as well as a front row seat to the cozy stone fireplace. Feel like a morning coffee with nature's playlist as your background music? Check out the attached sunroom that offers the same great view and a lovely area to kick back! Upstairs contains two bedrooms and a separate full bath, offering great space for kids, grandkids or guests. Charming wood flooring, large windows & an abundance of natural light and a true sense of pride of ownership throughout! Head outside and check out the newly built 24x30 detached garage that includes space for parking and/or toys, a 2-PC bath, an EV outlet and an unfinished loft that's ready for your creative touch! Great bonus to an already impressive cottage, and the two blend in so well together! There's also a bunkie for guests, a storage shed and a deck overlooking the lake. Nice updates, including an updated septic system, buried hydro and a heated water line. A lovely natural stone walkway leads you down to the lake, which is another treat altogether! Approx. 8' deep off of the dock, great swimming and lots of space to dock a boat. Salmon Lake is well known for its crystal clear water, clean shores and fantastic year round fishing. A wonderful community, boat launch to the north and quick access to some of the best trail systems you can find! Don't miss this one. Your four season playground awaits! (id:28587)
Century 21 United Realty Inc.
1723 Ravenwood Dr
Peterborough, Ontario
Welcome to 1723 Ravenwood Drive. This large two storey executive home with double car garage features a grand entrance , large eat-in kitchen, dining room and two sitting areas, four spacious bedrooms, 2 1/2 bathrooms, and a walkout basement . Enjoy your backyard that includes a large deck with scenic views and western exposure. This West End location features walking distance to schools, trails, parks and close to the hospital. Quick access to the highway for commuters.Great Family home!! (id:28587)
Royal LePage Proalliance Realty
8 Bloomsbury St
Whitby, Ontario
Welcome Home! This magnificent Brooklin home boasts 2993 sqf with 4 bedrooms and 4 baths. Beautifully crafted with 9 foot ceilings, grand foyer, formal living and dining area, huge kitchen with quartz counters and center island that is open to the great room, perfect for entertaining with a custom stone feature fireplace and loaded with pot lights and a beautiful arched entryway. Exquisite details throughout: hardwood flooring, main floor laundry, California shutters, upgraded light fixtures, custom paint and feature walls, double garage with indoor access and so much more. Walkout from the breakfast area to a large deck and custom interlock patio. This home must be seen! The second floor features 3 full bathrooms with 2 primary bedrooms with ensuite baths. An ideal 2nd-floor home office/den area as well as a luxurious primary bedroom with walk-in closet, large glass shower and large soaker tub with dual vanities. Excellent family location in the beautiful Tribute homes community! **** EXTRAS **** This home is magazine-worthy. Upgraded all brick model with custom interlock landscaping, too many upgrades to list in this 10+ move-in ready home. Excellent family location close to schools, parks, shopping and the 407. (id:28587)
RE/MAX Jazz Inc.
416 John St W
Whitby, Ontario
Welcome to this charming downtown Whitby home, where modern updates meet timeless charm. Step onto the welcoming front porch, basking in the warmth of southern exposure, promising sunny days ahead. Enter the inviting living room, adorned with hardwood floors, elegant crown moulding, and bathed in natural light pouring through the large window. The spacious eat-in kitchen beckons with its array of features including pot lights, stainless steel appliances, a convenient breakfast bar, and ample storage space, ensuring culinary delights await. On the upper level, discover three generously sized bedrooms, each boasting hardwood floors, crown moulding, and one featuring a bespoke dressing room with custom shelving/closet organization. Spacious main bathroom, showcasing a stunning double sink vanity. Venture downstairs to the basement rec room, where cozy evenings await by the wood-burning fireplace amidst the rustic charm of barn board walls and illuminated by recessed pot lights. Outside, the private backyard oasis awaits, complete with a fabulous deck, perfect for entertaining friends and family amidst the tranquility of nature. Conveniently located close to all amenities, including schools, restaurants, shopping destinations, public transit, and mere minutes from highway access, this home offers the perfect blend of comfort, style, and convenience. Embrace the essence of downtown living in this meticulously updated and renovated gem. **** EXTRAS **** Shed & Powder Room 2020 Fence & Stone Pathway & Deck 2019 Side Deck & Windows (some) 2018 Composite Front Porch & Garage Door 2017 Roof 2015 Upstairs Bathroom 2014 Furnace 2007 A/C 2003 (id:28587)
RE/MAX Rouge River Realty Ltd.
106 Elephant Hill Dr
Clarington, Ontario
Welcome to this beautiful stone and brick 3 bedroom two storey town on the sought after Elephant hill by averton homes. This large 1670 sqft town is a end unit also located on a large property with ample back yard. Three spacious bedrooms- prime bedroom complete with ensuite and walk-in closet. Open concept main floor with generous living space, large entrance and walkout to the back yard. Close to all services. **** EXTRAS **** All appliances included. (id:28587)
Tfg Realty Ltd.
998 Southgate Dr
Oshawa, Ontario
Calling all first time buyers and investors! This 3 bedroom semi-detached home has plenty of space for your family. The main floor has an open concept living and dining space for you and your guests, and the kitchen features stainless steel appliances. Venture up the brand new oak hardwood stairs, and you'll find 3 generous sized bedrooms and a fully renovated bathroom on the upper level. The finished basement features an additional 3 piece bathroom and a walk out to the backyard. Backs onto a park, so you can enjoy having no neighbours behind you! Nestled in a quiet family neighbourhood, but still conveniently located just minutes from the 401. So much work has been done to this beautiful home just move in and enjoy! **** EXTRAS **** Upper hardwood stairs (2024), Overhead light fixtures added to all 3 bedrooms (2024), Garage Door (2023), Attic Insulation (2023), Front Deck (2023), Eavestroughs (2023), Upstairs Bathroom (2022), Upstairs Flooring (2020). (id:28587)
Keller Williams Energy Real Estate
26 Kressman Crt
Whitby, Ontario
Simply Move In And Enjoy! This Updated And Meticulously Maintained 2 Story Brick Home Is An Ultimate Gem And Is Located On A Cul-De-Sac In The Sought After Williamsburg Neighborhood Of Whitby. Step Inside & Discover A Formal Living Room, Dining Room & Beautiful Hardwood Floors Through Out. The Kitchen Is Stunning, Equipped With S/S Appliances(Gas Stove),Pot Lights And Large Island That Overlooks The Spacious Great Room W/ Gas Fireplace & Vaulted Ceiling-Perfect For Entertaining! An Updated 2Pc Bath And A Laundry Room (Gas Dryer) W/ Convenient Garage Access Complete The Main Level. Upstairs Are 3 Bedrooms With The Spacious Primary Offering A 4Pc Ensuite & A Walk In Closet. The Recently Renovated Basement Is Finished With Luxury Vinyl Flooring And Offers Additional Family/Entertaining Space, Plenty Of Storage And A Roughed In Bathroom Ready For Your Personal Touch! Outside, Enjoy Your Beverage Of Choice On The Deck Overlooking The Garden & Fully Fenced Yard. Ask About The Many Upgrades! ** This is a linked property.** **** EXTRAS **** Ideal Location With Access To Hwy 401/412/407, Transit, Major Amenities/Shopping, Schools, Parks And Restaurants. All Major Updates Recently Completed. Furnace (2023), Roof (2019), Windows (2020) (id:28587)
Coldwell Banker 2m Realty
926 Ivy Crt
Oshawa, Ontario
Welcome to THE ideal family-friendly location!! Enjoy the tranquility & piece-of-mind of being situated on a quiet cul-de-sac, perfect and safe for children to play. Quality upgrades in this 4-bedroom, 2-storey home include new roof (2024), stunning modern bathrooms (2022 & 2023), asphalt driveway (2022) & central A/C (2023). Greet guests in the expansive interlock front walkway, recline in the huge living room awash in natural light or dine in the considerable sized formal dining room. The eat-in kitchen with new fridge, stove & over-range microwave (2024) has ample cupboards & pantry & built-in desk. So much more living space added in the newly finished bright basement with pot lights & brand-new carpet (2024). Head upstairs to 4 bedrooms along with a fun chalkboard accent wall. Outside, the pie-shaped lot widens to a spacious & private backyard offerings a truly peaceful refuge. $$$ spent on extensive & exquisite landscaping including a beautiful Armour Stone retaining wall spanning the perimeter of the entire backyard, a large interlock patio perfect for entertaining & fantastic stone design accents. You won't want to miss this!!! **** EXTRAS **** Very accessible location. Close to schools, multiple parks, shopping & recreation centre (swimming & ice rink). Short drive to Hwy 401, GO Station & King St & short walk for local transit. Well-established neighbourhood with mature trees. (id:28587)
RE/MAX Jazz Inc.
66 Harry Gay Dr
Clarington, Ontario
Welcome to 66 Harry Gay Dr, a charming family home nestled in the heart of Courtice! This beautifully maintained 4-bedroom, 4-bathroom detached residence offers comfort, convenience, and style.Upon entering, you're greeted by a spacious and inviting living area, perfect for entertaining guests or relaxing with loved ones. The open-concept layout seamlessly flows into the modern kitchen, featuring stainless steel appliances, ample cabinetry, and a breakfast bar - ideal for the culinary enthusiast.The second floor boasts four generously sized bedrooms, each offering plenty of natural light and closet space. The master bedroom includes a private ensuite, large walk-in closet.Walkout basement brings in lots of natural light, nicely renovated wet bar including full fridge. Outside, the private backyard oasis awaits, offering a tranquil retreat for outdoor gatherings or simply unwinding after a long day. With its lush landscaping and spacious deck, it's the perfect spot for summer barbecues or morning coffee. Located in a family-friendly neighborhood, this home is just steps away from parks, schools, shopping, and amenities. Plus, with easy access to highway 418, commuting is a breeze.Don't miss out on the opportunity to call 66 Harry Gay Dr home (id:28587)
Right At Home Realty
3763 Highway 38
Harrowsmith, Ontario
Welcome home to 3763 Highway 38! This solid brick bungalow has been lovingly maintained and cared for over the last 30+ years. Offering 3+1 bedrooms this family home is well constructed and in excellent condition. Carpet free throughout with a traditional floorplan. The spacious eat-in kitchen is updated with an abundance of cabinets and cultured stone counter tops. Formal living room with picture window overlooking the quiet front yard. 3+1 good sized bedrooms with ample floor and closet space. Finished lower level with further development potential. Massive rec room, spacious laundry room with workshop area, bonus room and additional bedroom. Oversized attached garage that is access through workshop, mudroom and breezeway. Large 250 x 100 foot lot that backs on to quiet farmland. In addition this property has a truly one of a kind workshop/office/garage outbuilding that would take any home-based business to the next level. More than 1000 square feet this stately building offers an expansive garage/workshop and office/showroom area. Fully insulated and very well constructed, it is a must see! Just minutes to Kingston, the 401 highway, Schools, Shops, Harrowsmith and more, this location is central! Whether you are looking for a new home business location or a hobbyist looking for a place to store your collectibles, this is a great opportunity to invest in yourself! (id:28587)
Royal LePage Proalliance Realty
5537 Wilmer Road
South Frontenac, Ontario
Peace, Privacy and Luxury. You've arrived! The contemporary charm of this stunning family home with panoramic views of nature features a total of 6 beds and 4 baths in the perfect sized package. The very unique layout allows for two completely separate master bedrooms, one with a large 5pc en-suite, including an oversized walk in shower. The upper level features 2 spacious bedrooms, an extra large 3rd bedroom, a bright 4pc bathroom complete with skylight, and an open loft overlooking the stunning gourmet kitchen and great room. All this with main floor laundry, and a flex room right off the main entrance, which could be a bedroom, home office, den, or children’s toy room. The open living plan with soaring vaulted ceilings, is the ultimate space to entertain, or gather daily with the entire family. The basement features an abundance of storage, high ceilings and lots of developable space, currently set up as a studio/rec room/home gym. Basement could easily be a separate living suite, and is awaiting your ideas. Featuring Rogers high speed internet, a hard top country road, garbage collection and school bus pickup right at the driveway. To top it off, the boat launch is less than 2 minutes away, on Wilmer Road, giving you access to some of the finest boating in South Frontenac on gorgeous Sydenham Lake. See list of recent upgrades and improvements. (id:28587)
RE/MAX Finest Realty Inc.
613 Forest Hill Drive
Kingston, Ontario
Experience luxurious living with this executive bungalow situated in a prime west-end location with views of Lake Ontario and the Collins Bay marina. This home offers an open and spacious layout with neutral decor, new flooring, and paint throughout. The large living and dining room is perfect for hosting family and friends, while the kitchen overlooks a cozy family room with a gorgeous fireplace. Retreat to your oversized primary bedroom suite, featuring a walk-in closet and a spa-like 5-piece bath. Main floor laundry adds convenience to your day-to-day activities. You will love the open staircase to an expansive family games room, complete with gas fireplace and walkout. The lower level also boasts two additional rooms, a full bath with a glass shower, and plenty of storage space. You'll stay comfortable all year round with the brand new furnace and A/C unit installed in 2022. Live in luxury and style. Conveniently located near parks, trails, water activities and all amenities. (id:28587)
RE/MAX Hallmark First Group Realty Ltd. Brokerage
1212 Highway 2
Kingston, Ontario
Experience the peace of country living without sacrificing convenience in this beautifully updated, 3 bedroom and 2 full bathroom (both stunningly renovated in 2019) property, just minutes from downtown and CFB Kingston. Inside you’ll immediately sense the attention to detail and appreciate the many improvements that make this house truly feel like home. The kitchen at the centre hub is freshly updated and thoughtfully designed for both busy mornings and to host gatherings with friends and family. Tucked away from the main living area is the primary bedroom with its stunning ensuite, and the 2 additional bedrooms and guest bath having their own privacy as well, within this sprawling bungalow. Discover three distinct living spaces, each offering unique opportunities- The front area with an abundance of natural light, perfect to carve out a reading nook or for lively game nights, the converted garage space with its cozy setting for fun movie nights, and finally, the back living and dining rooms seamlessly connecting to the newly renovated deck, creating the ideal layout for entertaining. Outside you’ll find a workshop with ample storage and a 60 amp sub-panel as well as an insulated studio setup with electric heat - currently a cool jam space! A beautifully manicured large yard showcases distinctive gardens with apples, pears, cranberries, elderberries, grapes, and more! Do not miss your chance to view this home- You’ll be thrilled you did! (id:28587)
Royal LePage Proalliance Realty
869 Lynwood Drive
Kingston, Ontario
Wonderful home with plenty of space and amenities for a family. The main floor layout is ideal for both entertaining and daily living, with separate dining and living rooms, a cozy family room with fireplace, hardwood floors and a bright kitchen with granite countertops, ample prep space and a large island. Garden doors out to a deck area from the kitchen. Enjoy the view, large windows looking out to the forested backyard—what a treasure! It's like having a private slice of nature right outside your door. Lot size 50 x189. The second level offers four bedrooms, engineered hardwood, including a spacious primary bedroom with an ensuite and walk-in closet. The lower level adds even more versatility with a fifth bedroom, a full bath, a recreation room, and a large workshop, making it a great space for hobbies or additional living space and offers the perfect opportunity for an in-law suite. Walk up from the basement to double car garage 19'6 x 20', double wide driveway. Updates include vinyl flooring in the basement, new furnace/AC in 2018, gas hot water tank owned 2018, new roof in 2019, all windows replaced except basement since 2010, front windows triple pane ensure both comfort and efficiency, engineered hardwood through out the main and second floor. Plus, the proximity to public transit, schools, parks, and shopping adds convenience to the desirable location. Sought after school district. A great place where a family can truly feel at home and create lasting memories. We look forward to welcoming you home. (id:28587)
Royal LePage Proalliance Realty
13170 County 21 Rd
Cramahe, Ontario
Nestled amidst the serene beauty of rolling farm fields and a tranquil bird sanctuary, this enchanting house, originally a schoolhouse dating back to 1875, beckons to those seeking a peaceful haven. Large, bright windows that flood the space with natural light, cast a gentle glow on the high, lofty ceilings. Modern updates, including smart lighting, gas heating, and central air, seamlessly blend with the historic charm of the home. Offering comfort and style with three inviting bedrooms and a luxurious 3-piece bath featuring a glass walk-in shower. The heart of the home is the spacious kitchen, with a convenient walkout to a deck where you can savor your morning coffee surrounded by nature's symphony. All of this, just minutes from the 401, yet it feels like a world away on its expansive half-acre lot. This enchanting abode is a testament to the harmonious blend of history and modernity, making it an ideal retreat home. (id:28587)
RE/MAX Lakeshore Realty Inc.
2057 Sydenham Road Road
Kingston, Ontario
Welcome to your charming 1.5 story home, where style meets comfort! Step inside through the inviting front door and discover a refreshed interior that's ready to impress.Inside, you'll find a delightfully cozy interior, with new floors and an abundance of natural light streaming through the windows.The heart of this home is its updated kitchen, boasting modern fixtures and ample space. Fresh paint throughout gives every room a bright, clean ambiance, perfect for both relaxation and entertainment. Indulge in the updated bathroom fixtures, including the convenience of the washer and the dryer in the main level so household chores become a breeze. This delightful home features a main bedroom on the main floor for easy accessibility, while two additional bedrooms and a three-piece bathroom await upstairs, providing privacy and space for the whole family. Enjoy the tranquility of a country lot while still being close to the convenience of the 401 and Kingston. And with the unfinished basement offering the potential for a workshop and a cold room for storage, there's endless opportunity to customize and expand to suit your needs. (id:28587)
RE/MAX Hallmark First Group Realty Ltd. Brokerage
79 Round Island Lane
Godfrey, Ontario
Serene lakeside retreat on Bob's Lake . Escape the hustle of the city and discover tranquility at this charming 2-bedroom cottage nestled on the shores of one of Eastern Ontario's most coveted lakes - Bob's Lake. Renowned for it's bass fishing and stretching over 16 kilometers, this lake is a paradise for boating enthusiasts. As you approach this private oasis, you'll be greeted by the peaceful ambiance that surrounds the property. The cottage, accompanied by a detached garage, offers a perfect blend of comfort and simplicity. Begin your day with the soothing aroma of morning coffee on the deck, where time seems to slow down, allowing you to savor the beauty of your surroundings. For those who enjoy the water, this cottage boasts 130 feet of sandy shoreline, eliminating the need for for stairs. Dive into the clear waters for a refreshing swim or spend your afternoons out in the boat, exploring the vastness of Bob's Lake. A concrete dock ensures the safety of your boat after and exhilarating day of water skiing. Worried about power outages? Fear not. This cottage is equipped with a generator featuring an automatic transfer switch. Within 10 seconds of a power loss, the generator seamlessly kicks in, ensuring uninterrupted comfort during your lakeside retreat. And if you ever yearn for the charm of a small town, a short 15-minute drive takes you to the picturesque town of Westport. Revel in the experience of exploring quaint shops and dining in cozy restaurants. (id:28587)
Royal LePage Proalliance Realty
136 Calderwood Drive
Kingston, Ontario
Attention investors! Two-storey home located on a quiet crescent close to schools, parks, and public transit. Main floor features include laminate flooring, renovated eat-in kitchen (2013), separate laundry area, spacious living room and separate dining room with access to rear deck and fully fenced rear yard. Fully finished lower level includes rec room, additional bedroom, and 3 piece bath. Updates include newer windows, roof reshingled (2011), lower level with laminate flooring (2015). Currently Leased for $3900/mth inclusive until August 2024. Photos were taken prior to tenant occupancy. (id:28587)
RE/MAX Finest Realty Inc.
3 Rosemund Crescent Unit# 73
Kingston, Ontario
Looking for a turn-key home in the heart of Kingston? Look no further than 3 Rosemund Crescent, an end-unit townhome located in desirable Strathcona Park. This inviting property offers 1,138 sq/ft of living space, blending comfort with convenience. Enter into a bright and spacious living room that boasts an abundance of natural light, making it a perfect space for both relaxing and entertaining. The updated eat-in kitchen features stylish maple cabinets, plenty of storage, and a new stove (2021), all designed to enhance your cooking experience. The main level also includes a practical half-bath and provides access to a fenced backyard with a barbecue-ready deck. Upstairs, you will find three well-proportioned bedrooms, including a 12’ x 10’ primary bedroom, complemented by a renovated main bathroom with a new tub and tasteful tiled surround. The mostly unfinished lower level provides a flexible space for future customization, already equipped with a den/office setup and ample room to add a workshop or recreational area. Additional amenities include a brand-new washer and dryer, a central vacuum system, an owned water heater (2018), ample driveway parking, and guest parking availability. The affordable condo fees cover exterior maintenance and water/sewer utilities. With its proximity to a variety of amenities, parks, schools, and immediate access to Kingston Transit, this home stands out as an ideal choice for convenient living. Don’t miss the chance to make 3 Rosemund Crescent your new home—schedule a viewing today! (id:28587)
RE/MAX Rise Executives
335 Rainbow Dr
Otonabee-South Monaghan, Ontario
Welcome to this quaint, 2 bedroom, 1 bath 3 season cottage, perched on the shores of the beautiful Otonabee River, approx. 1 km to Rice Lake and giving you access to the Trent Severn Waterways.. Enjoy swimming, boating, fishing, bird watching and relaxing on the L shaped 20' x 12' deck.. Situated on a private year round road (annual maintenance fee of $100.00 subject to change). Wood burning stove to keep things cozy in the cooler months. Located approx. 20 minutes to Peterborough and a short drive to the fabulous Rolling Grape Vineyard and hamlet of Bailieboro. **** EXTRAS **** T/W R700921 except Pt. 6 39R 1170; Otonabee - South Monaghan (id:28587)
Royal LePage Proalliance Realty
2269 Mccracken's Landing Rd
Douro-Dummer, Ontario
A spectacular 6 year old contemporary home with a WOW FACTOR! At every turn you can see the exquisite quality of construction and finishings in this 3200 sq.ft. beauty. Creative custom design/build with two separate oversized bedroom wings complete with ensuites (1with luxurious steam shower), bookending an amazing great room with 18 foot cathedral ceilings. This home has so many options for creative & versatile executive living. A wall of triple pane argon windows in the front overlooks prestigious Stoney Lake, facing west for breathtaking sunsets. Open concept kitchen/dining/living room with an immense 10 foot granite Island complete with seating and high end KitchenAid stainless appliances and beautiful cabinetry. State-of-the-art 5 foot wide wood burning fireplace. The rear wall of windows looks out to the 3 acre wooded lot with a babbling stream running through it. Main floor laundry and convenient 4 piece bath that services the quaint guest sleeping cabin at the rear. The lower level offers huge windows with the same fantastic lake view, a large guest bedroom, expansive family room or gym, the fourth 4 piece bath, furnace room and walk out to attached garage. Forced air propane furnace with dual controls for up and down, quality wide plank Cape Cod Cedar siding. Steps to Harbour Town, Hobarts Restaurant, Marina, docking, and General Store. (id:28587)
Royal LePage Frank Real Estate
445 Beaver Lake Rd
Galway-Cavendish And Harvey, Ontario
Fantastic waterfront home or cottage on a pristine lake system that you can drive to on a paved municipal road! If that's on your wish list, this property is the answer. Currently a year-round home, meticulously maintained, offering sand beach area, deep water off the massive floating dock, a stunning waterside bunkie with spacious decking and a large garage with a beautiful loft space above. If you don't want to maintain a massive home, but still want a perfect situation for small or large family get togethers, you have come to the right place. The home offers; custom kitchen with granite counters and nearly new stainless appliances, custom backroom cabinetry, WETT Certified wood stove, a spacious 4 season lakeside sunroom, along with a remodeled bath and two spacious bedrooms, as well as a full home back up generator. The partially winterized bunkie sits at the water's edge and has dining, living space, as well as separate sleeping for 6 and a change room, along with a storage space. **** EXTRAS **** The fully insulated loft over the garage has separate living/dining and massive bedroom as well as a spacious 3 piece bath. The floating dock can accommodate 4 boats of 20 ft. in length and stays in place over winter. (id:28587)
Royal LePage Frank Real Estate
55 Brimley Crt
Belleville, Ontario
Nestled in the heart of Belleville's sought-after East End, this charming bungalow presents an exceptional opportunity for families or those seeking a quiet retreat. Boasting 4 bedrooms and 2 bathrooms, this home offers both space and comfort. As you enter, you'll be greeted by a warm and inviting atmosphere. The living area is bathed in natural light, creating an inviting space for relaxation and entertainment. The walkout patio doors lead to an upper deck, perfect for enjoying your morning coffee or hosting summer gatherings. The deck overlooks a private fenced backyard, providing the ideal setting for outdoor activities or quiet moments in nature. One of the most appealing features of this property is its proximity to a green park. Imagine waking up to the soothing sight of nature every morning. The park not only provides a picturesque backdrop but also ensures added privacy and a sense of tranquility. This home has been meticulously maintained, offering a clean and move-in-ready environment. The walk-up basement presents endless possibilities, including in-law suite potential, providing versatility to meet your family's needs. Located in an excellent neighbourhood, this property offers a perfect blend of convenience and serenity. (id:28587)
RE/MAX Quinte Ltd.
61 Stanley St
Quinte West, Ontario
Investment Opportunity - Two Houses on One Lot! This property is very unique as it features two separate houses on an L-shaped lot. Unit 61 offers two stories with 2 bedrooms, 1.5 bathrooms, and main-level laundry. The natural gas furnace was replaced in 2023, and this unit is currently vacant. Unit 65A is already rented out, featuring 2 bedrooms, 1 bathroom, and laundry facilities. It comes with electric baseboard heating and a cozy natural gas fireplace. Ideal for rental income or multi-generational living, this property is a smart investment with plenty of potential. Please allow at least 24 hours notice for showings. (id:28587)
Century 21 Lanthorn Real Estate Ltd.
11 Lisa Crt
Cavan Monaghan, Ontario
THIS IS ONE YOU DON'T WANT TO MISS...This 3bdrm, 2 full baths, very clean and updated family home is located at the end of a cul de sac, on a large beautifully landscaped lot. Home offers hardwood floors, spacious bright kitchen with stainless steel appliances, gas cook stove & tons of cabinet space. Living room with natural gas fireplace, spacious dining area plus a four season sunroom with walkout to large partially covered deck overlooking a peaceful ravine. Massive rec room with wood fireplace & large above grade window, mudroom with inside access to garage & the lower bath offers a large walk in shower with built in seat. Recent upgrades include; Furnace, Shingles, Windows, Doors, Driveway, Siding, Fascia, Eavestrough, Soffits plus more. Close to parks, hiking/biking trails, in town shopping, Medical Centre within the same road & easy access to Hwy 115 for commute to Peterborough or GTA. Pre-Home Inspection completed and available upon showing requests. (id:28587)
Royal Service Real Estate Inc.

