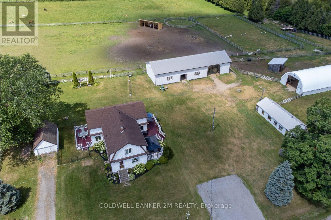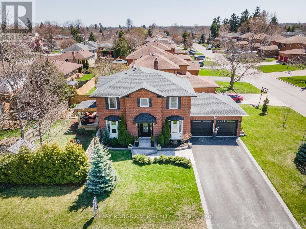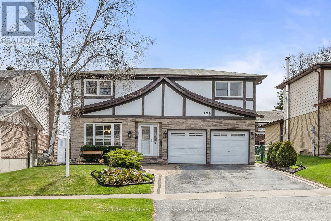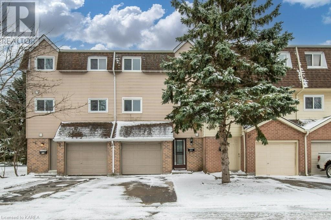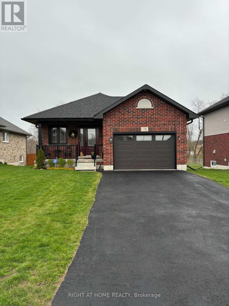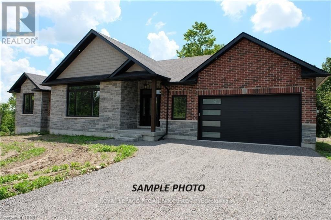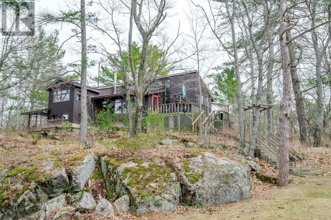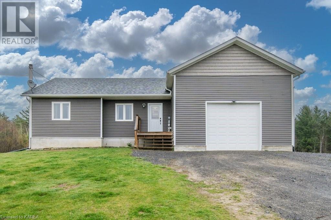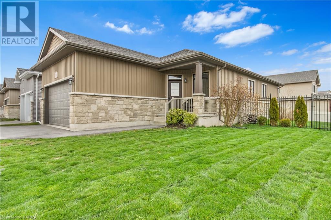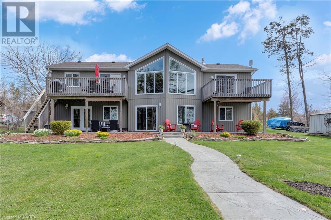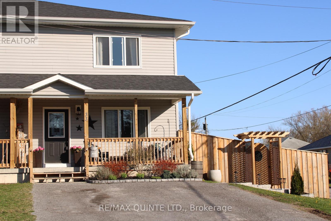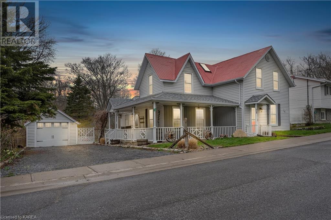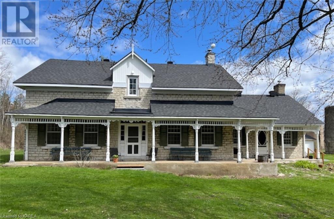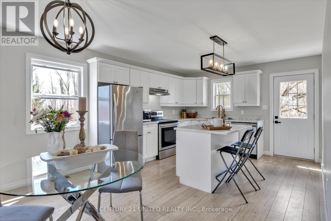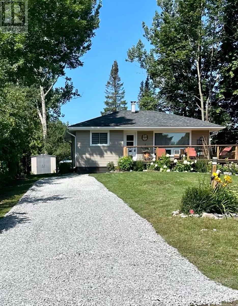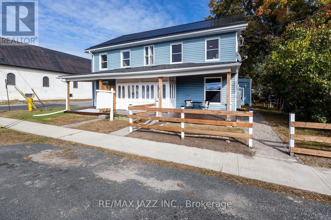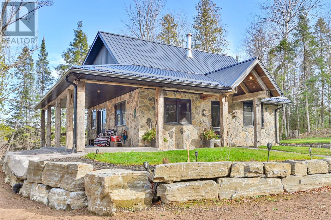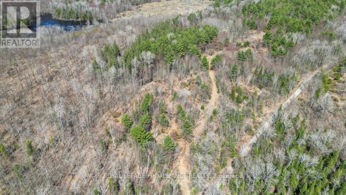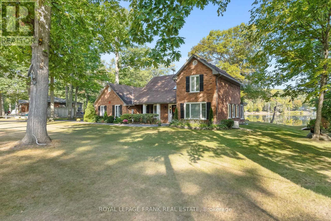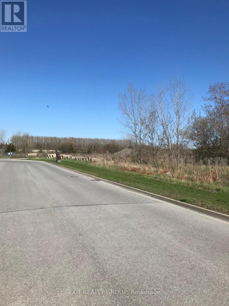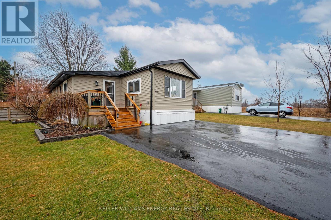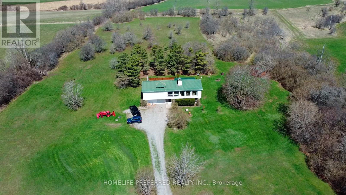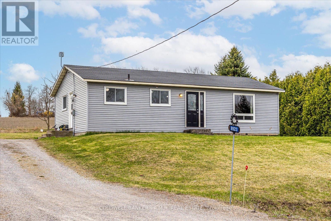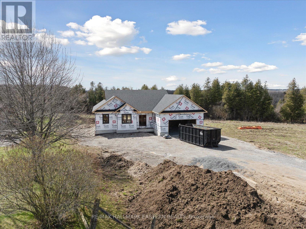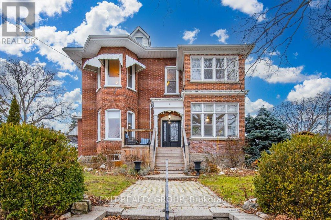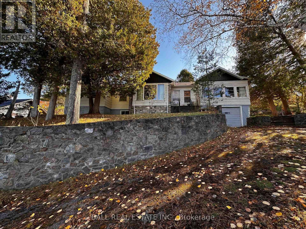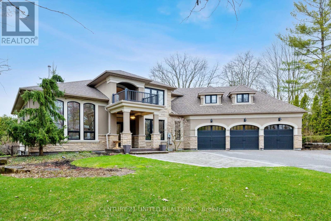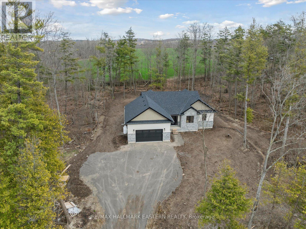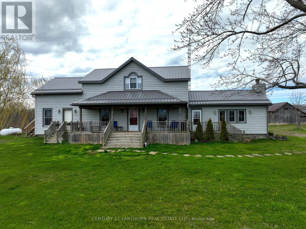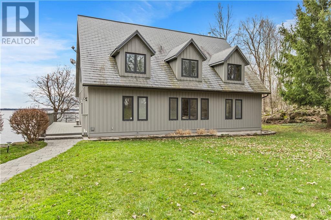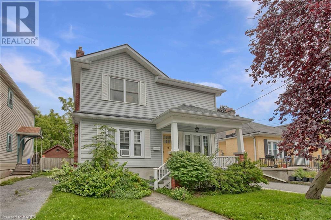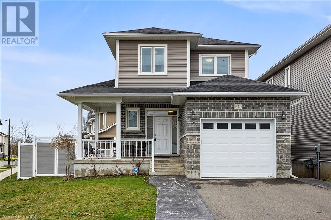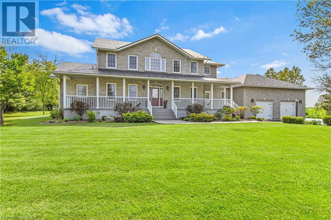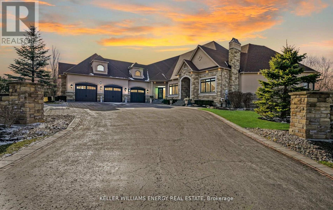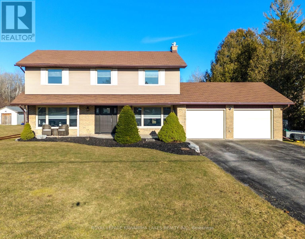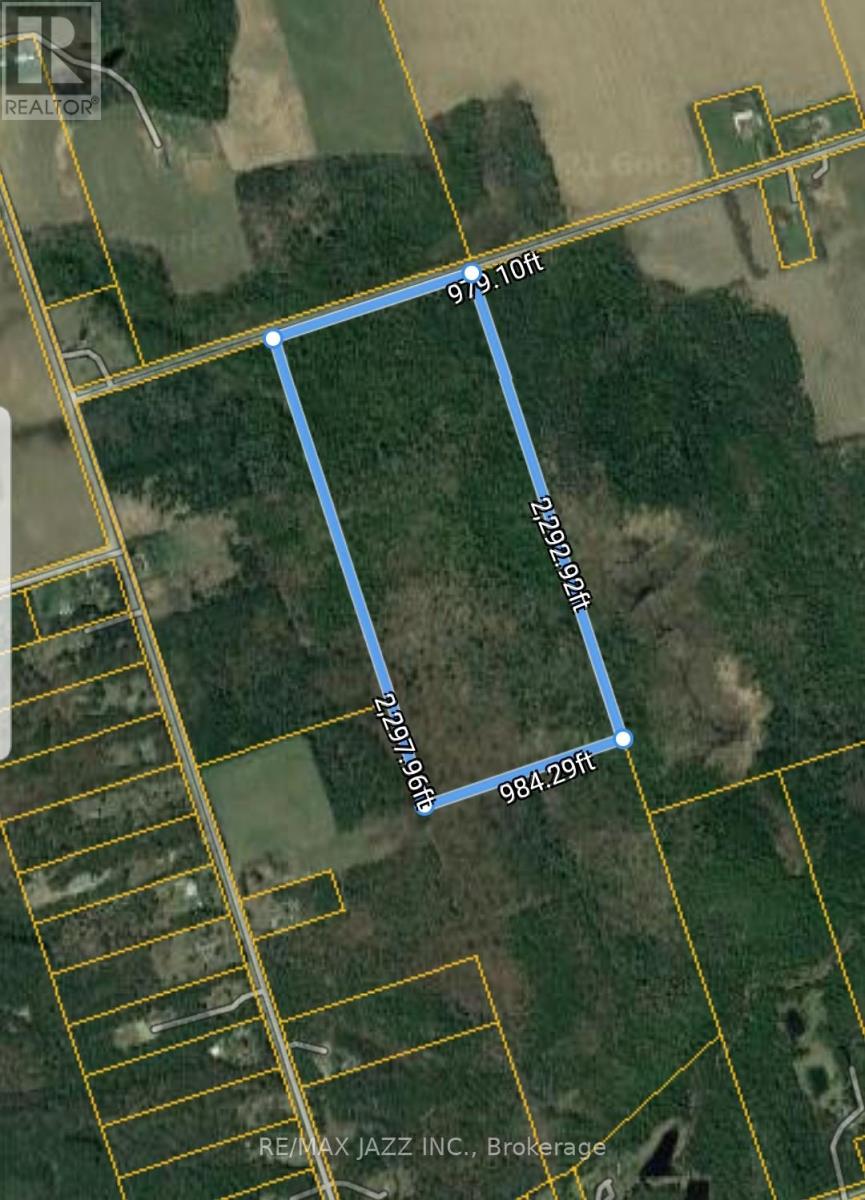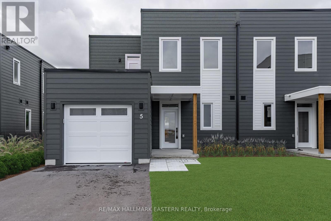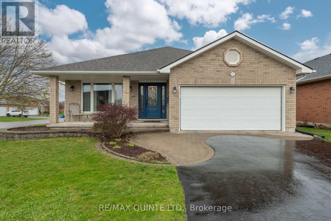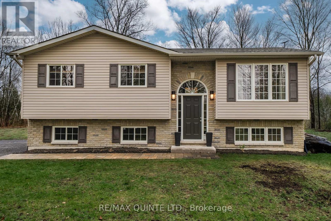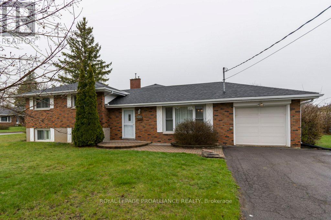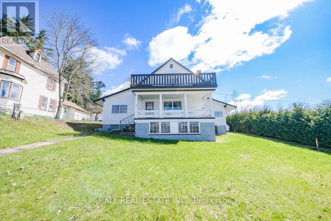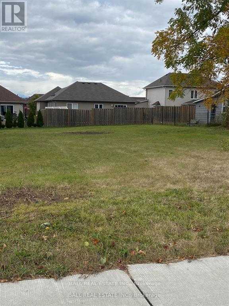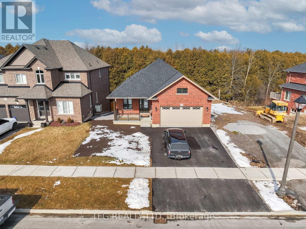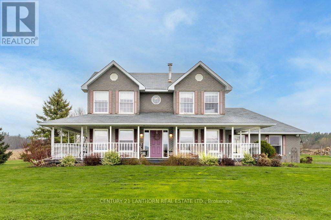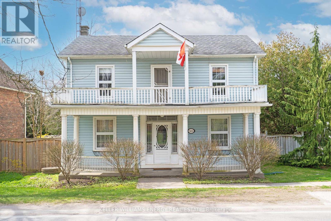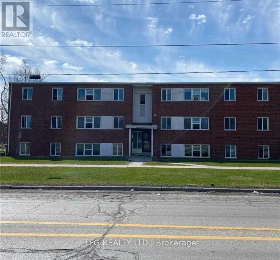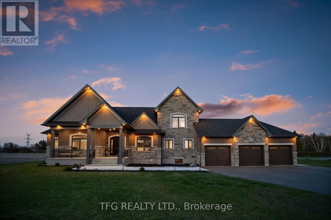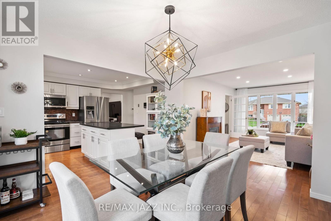Recent Listings
5728 Gilmore Rd
Clarington, Ontario
Opportunity knocks with this stunning turn key property. Well established high level Horse Boarding facility with instant income stream on over 61 Acres Of Tranquility. Fantastic Quiet Location Close To 401, 407, 115/35, Shopping, Schools And All Amenities. Multiple Pastures And Large Fenced Paddocks With 3 Horse Shelters ('15,'17,'22). The Property Grows It's Own Hay! Enjoy A 30 X 90 Ft 5 Stall Barn With Hay Storage, Wall To Wall Matting. This Property Offers A 40 x 120 Ft Covered Training Arena, 100 x 200 Ft Outdoor Riding Arena, 60 Ft Round Pen, 16 X 40 Foot Shop, & On Property Trail. Upgrades Include Barn Siding '17, Horse Stalls '17, Over 5000 Ft Of Wood Fencing ('15-'18). The Spacious home features 4 bedrooms and large principal rooms overlooking the farm.The sprawling main floor is flooded with light and features two walkouts. Spread out in the large family kitchen w breakfast bar and pantry, a bright breakfast area, a cozy living room with fireplace, a huge family room with gorgeous vaulted ceilings and bright formal dining. Downstairs enjoy a 4th Bedroom, lg Unfinished Rec Area, Utilities and Workshop. This Gorgeous Home Has Many Recent Updates Including Front Door '23, Patio French Doors '23,Roof (House & Garage)'22, Kitchen & Appliances '21, Flooring '22, Bedroom Window '19, Paint '22, Lighting '22. Plus So More Much To See! **** EXTRAS **** See attached Features List and Floor Plan. Note: Showing Fee of 40% for offers submitted after a viewing with Coldwell Banker 2M Realty (id:28587)
Coldwell Banker 2m Realty
1096 Frei St
Cobourg, Ontario
In one of Cobourgs most desirable neighbourhoods, this immaculately maintained and beautifully updated 2 story brick home sits majestically on a corner lot and offers a blend of modern comfort and timeless charm. Step inside to discover almost 2300sqft of interior that offers 4 bedrooms and 3.5 bathrooms. The spacious Primary bedroom features an electric fireplace, large walk in closet and an updated ensuite but the true heart of the home is the fantastic kitchen, boasting a massive quartz countertop with sit up bar , custom cabinetry and gas stove top. A true chefs delight! Walk outside from the kitchen to a private fenced yard that has a new deck with garden boxes and a pergola to enjoy the serenity of the pond. Cozy up by the wood-burning fireplace in the living area any time of the day , or retreat to the well appointed finished basement for additional space to relax and entertain. Stunning flooring throughout, Inside entry to 2 car garage and main floor laundry. Conveniently located near the 401, this property offers easy access to all amenities and commuter routes. Walking distance to the YMCA, parks, schools, mall, golf course and conservation area. Dont miss out on the opportunity to make this beautiful turn key home your familys new oasis! **** EXTRAS **** 200 Amp panel (2018), A/C, Roof, Eaves, Shutters, Driveway, Stamped concrete, Garage doors (2019), Deck, Pergola & Fence (2020) , Carpet & Vinyl (2023) (id:28587)
RE/MAX Rouge River Realty Ltd.
572 Creekview Circ
Pickering, Ontario
Pride of ownership! this charming detached 3-bedroom, 3-bath home embodies serene lakeside living. Boasting a finished walkout basement, it seamlessly blends comfort with convenience. Step inside to discover a spacious interior bathed in natural light, offering ample room for relaxation and entertainment. The allure of the nearby lake, parks, and walking trails beckons outdoor enthusiasts, providing endless opportunities for leisurely strolls or adventurous hikes amidst nature's splendor. Surrounded by majestic mature trees, the property exudes a sense of tranquility and privacy, creating an idyllic retreat for those seeking solace in suburban bliss. Welcome home! **** EXTRAS **** Steps to the lake, trails, and petticoat creek. Close to shops, transit, highway 401, and Go Train. (id:28587)
Coldwell Banker - R.m.r. Real Estate
1042 Craig Lane
Kingston, Ontario
1042 Craig Lane is an ideally located townhouse condo in Kingston’s west end, close to all amenities such as schools, transit, grocery, and shopping. Featuring 3 beds, 2 baths, and a single attached garage. The main level offers a spacious entrance/laundry, 2 piece bath and access to the backyard. The second level has a bright living/dining, and a well-sized eat-in kitchen. The third level offers 3 bedrooms with a second bathroom. This unit backs onto Bayridge Park offering scenic views from the upper levels and fantastic outdoor space for residents. This condo has a wonderful community feel including access to a playground, pool and basketball court. Whether you are a first-time buyer, investor or family looking for an affordable lifestyle this centrally-located townhome is a fantastic option. (id:28587)
Royal LePage Proalliance Realty
Rogers & Trainor Commercial Realty Inc.
78 Helen St S
Asphodel-Norwood, Ontario
Looking to call NORWOOD home? Here is the perfect opportunity, this immaculate lightly lived in 4 bedroom 3 bath bungalow in a quiet neighborhood. Elegantly flowing design for convenience and comfort with open concept leading to the deck and manicured landscaped yard and gardens inviting entertaining and warm family functions. With 4 large bedrooms and the master boasting a large ensuite, the lower level provides all the potential for an in-law suite. The paved drive and attached garage add to the complete finishing touches. The town offer many amenities, schools, shopping, banks recreation. As well as being only 20 minutes to Peterborough and 1 hour and 15 minutes to Toronto. (id:28587)
Royal Heritage Realty Ltd.
0 County Rd 8
Greater Napanee, Ontario
Stunning Custom Country Bungalow to be built on picturesque 2acre lot, 17min South of Napanee. Located near Hay Bay with easy access to the Glenora Ferry for travel into Prince Edward County. This Stone & vinyl Bungalow design offers 1503sqft on main lvl including: open concept kitchen, living & dining rms. Beautiful kitchen by William Design Co boasts a large island with seating & pantry with built-in cabinetry. 2 bdrms & 2 baths on main including: Primary with coffered ceiling, walk-in closet & 3pce. ensuite bath with glass/tile shower. Other features incl: main floor laundry, rear deck, cov. front porch & attached 2+ garage with man door. Great producing dug well already in place & lot dimensions 200ft x 440ft. Lot features a wooded area & part of pond on NW corner. Full Tarion New Home Warranty. Builder willing to finish the bsmt for additional cost or build to suit, depending on your needs. Home plan is suggestion only. Build your dream home with local builder DUROMAC HOMES. **** EXTRAS **** Floor Plans, Well record, Hydrogeological survey & lot survey available on file. (id:28587)
Royal LePage Proalliance Realty
1178 Duck Pond Rd
Douro-Dummer, Ontario
Escape to your private oasis on the picturesque Stoney Lake! This 4-season home rests on 1.38 acres and 670ft of waterfront, offering stunning views that will take your breath away. Vaulted ceilings throughout add a touch of grandeur to the open-concept living and dining area, perfect for gatherings and complemented by a floor to ceiling fireplace for chilly nights. The Primary bedroom boasts an incredible panoramic view of the lake and surrounding nature, providing a tranquil retreat for relaxation. The real gem of this property is the expansive 24x40ft Bunkie with just over 1000 sq ft of additional living space and radiant in floor heating, it provides 2 additional bedrooms, a 3-piece bathroom with garburator toilet, and a massive games room. This versatile space is perfect for hosting guests or as a separate retreat for everyone to enjoy. With a large dock for your boat and water toys plus plenty of space for outdoor activities, this property truly has it all! Close to the Boat Launch, Stoney Lake Market & 25mins to Lakefield. Privately maintained road at approx. $600/yr. **** EXTRAS **** High Efficiency Furnace, New Dock with undermount fans in water. Majority of furniture can included if desired. All Appliances Sold As Is *Seller and Listing Agent do not warrant the retrofit status of the Bunkie. (id:28587)
Our Neighbourhood Realty Inc.
4749 Snider Road
Verona, Ontario
Welcome to 4749 Snider Road. This walkout bungalow was built in 2018 and offers 3 bedrooms, 2 bathrooms and an open concept living style. On the main level you have a spacious entry that leads into the main living space, dining and kitchen. 3 bedrooms on the main level with a cheater ensuite for the primary bedroom. Thoughtfully designed with laundry on the main level for convenience. Interior access leads from the main level into the oversized garage with a 2 piece bathroom.. Downstairs you have a full walkout basement, boasting in natural light. The lower level is partially finished leaving room for a new owner to use this space to their needs. The lower level has a spacious utility room and a large storage room that has been roughed in for a third bathroom. This home sits on 3.4 acres of rolling natural landscape featuring a large detached barn, dog run and duck pond; perfect for kids, pets, entertaining and more! This home offers privacy while also having the convenience of access to amenities such as grocery, gas, golf, hardware, schools and more just minutes away in Verona. Photos and video can’t do this country home justice! (id:28587)
Royal LePage Proalliance Realty
154 Mcdonough Crescent Crescent
Amherstview, Ontario
This one's a beauty! Sitting on a vast corner lot with a fully fenced & landscaped yard, is this 'better than new' Amherstview bungalow! A modern open concept design provides ample living space on the main level- the large living room with rich hardwood, a vaulted ceiling and gas fireplace opens to the kitchen with center island w/ breakfast bar and the dining area with patio doors to the amazing yard space. Three bedrooms, the primary with an en-suite, and a second full bath are here on the main level. The lower level is huge- one of the best features of a bungalow design- with two additional bedrooms, a third full bath, an over sized family room, and the laundry room with plenty of storage or workshop space. New quality carpeting in the bedrooms and family room. Now back to the Outdoor space- where you'll love a sweet covered front porch, a poured concrete patio and gazebo in the rear yard, and a side fence that opens double wide if you needed access for any recreational toys! The double driveway and attached garage can be checked off of your 'wants' list too. This home is immaculate, finished top to bottom and should not be missed. Offering wonderful amenities, great schools and parks, a community centre and quick access to both the 401 and West end Kingston, you'll love this neighborhood almost as much as you'll love the home! (id:28587)
Royal LePage Proalliance Realty
502 Shermans Point Road
Greater Napanee, Ontario
Indulge in the epitome of waterfront living with this stunning modern bungalow nestled on an expansive lot boasting 100.96 ft of frontage on Long Reach in the Bay of Quinte. With over 2608 sq ft of meticulously designed living space, this home offers a lifestyle of luxury and comfort. Step into a world of modern elegance as you enter the spacious kitchen, complete with ample storage, a center island, & panoramic views of the landscaped gardens & waterfront. The seamless flow into the living room, adorned with stunning hardwood flooring, gas fireplace, & floor-to-ceiling windows, bathes the space in natural light & highlights the captivating waterfront vistas. The primary suite is a private oasis, featuring a luxurious 3-peice ensuite, a large walk in closet, & direct access to the deck overlooking the tranquil waters. Two additional bedrooms, thoughtfully positioned for privacy, share a beautifully appointed main bath. Entertain with ease in the fully finished walk-out basement, offering a guest bedroom, a sleek 3-peice bath, and a generously sized recreation room. The electric fireplace, wet bar & oversized windows create an inviting ambiance, while patio doors open to reveal the breathtaking grounds, firepit area, & expansive dock along the waterfront. Whether enjoying serene sunsets by the firepit, embarking on waterfront adventures from your dock, or simply relishing in the beauty of nature, this property presents endless opportunities for waterfront living. (id:28587)
RE/MAX Service First Realty Inc
33 Hannah St
Quinte West, Ontario
Meticulously maintained 5-bedroom, 3-bathroom semi-detached home boasting a charming front porch, spacious deck, and beautifully landscaped grounds. This cozy and welcoming home features a generously sized primary bedroom with a spacious walk-in closet and has many custom features top to bottom, inside and out. The well-planned kitchen with a central island offers a seamless flow to the welcoming living room and spacious dining area. The fenced backyard provides a secure space for children and pets, ideal for entertaining and the stylish 2 pc bath just inside the back door is super convenient! With two driveways accommodating up to 6 vehicles, a storage shed, and included appliances, this home prioritizes functionality and convenience. Conveniently situated near parks, schools, and shopping centers, and a stone's throw away from the river. This property, only 3 years young, presents a harmonious blend of sophistication and practicality, perfect for discerning buyers. Close proximity to 8 Wing Trenton, schools, parks, shopping and easy access to the 401 adds to the appeal of this exceptional home. Schedule your viewing today. (id:28587)
RE/MAX Quinte Ltd.
28 Choctaw Ridge Street
Yarker, Ontario
Nestled on a quiet dead end street directly on the Napanee River in the village of Yarker you'll find 28 Choctaw Ridge Street. Step into the main level of this charming home to find a well equipped kitchen with granite counters, island and plenty of cupboards, a dining area with patio doors overlooking the beautifully landscaped yard, the living room with cozy fireplace, a tastefully decorated 3 piece bath including a claw foot tub and laundry area. Finishing off this level is a sizeable additional living space that can easily be utilized as a 3rd bedroom or living room/ home office combo. Head upstairs to find the large primary bedroom with convenient ensuite and an additional bedroom. The unfinished lower level of this home houses the mechanicals, water treatment and built in shelving. Step outside to the wrap around decking onto the new concrete patio area where you can fully immerse yourself in the tranquil surroundings. Unwind by the outdoor fireplace or indulge in the wood-burning hot tub while overlooking the River. Topping off this great buy is a detached 1 vehicle garage, parking for 2 and a maintenance free metal roof. This home offers the peaceful serenity of waterfront living while being conveniently located just 15 minutes from Kingston and mere steps away from the scenic Cataraqui trail. (id:28587)
RE/MAX Finest Realty Inc.
2819 Railton Road
Sydenham, Ontario
Formal, yet inviting. Very private. This gracious 4000 sq ft limestone, built in 1850 and set on 16.86 acres, offers many of the original features such as trim, casings, doors and flooring. This five bedroom home has many unique features such as an exposed limestone wall in the kitchen, wide plank pine floors throughout most of the home and beamed ceiling in the summer kitchen with original hearth and bake stove, as well as newer pellet stove. Extensive updates and improvements in the last year include new kitchen cabinets, quartz countertops, fireclay sink and all new appliances. Both bathrooms have been completely remodeled. Grand parlour, hallway and stairway. Cozy family room with charming fireplace. New high-efficiency heat pump, new shingles on main part of house and workshop and new eavestroughs and fascia on house and attached garage. New water purification system and new hot water tank. This exceptional property also offers attached 24 x 36 garage with loft, 24 x 77 barn and separate 26 x 41 workshop. Only 4 minutes from the amenities of Sydenham and 15 minutes from the 401 at Kingston. Stroll up and down the newly gravelled laneway or spend hours on the large covered verandah overlooking the garden. Better yet, sit under one of the trees in the nearby grove by the barn. It is time to make memories in this beautiful place that will touch your heart. (id:28587)
Sutton Group-Masters Realty Inc Brokerage
909 Fairbairn St
Smith-Ennismore-Lakefield, Ontario
6 Bedroom (or two family home)-Income Opportunity! This newer, beautifully built, spacious 6-bedroom, 3-bathroom home is an amazing investment, offering great rental income potential or inlaw suite potential with separate side entrance and parking, in the sought-after West End of Peterborough. Very thoughtful layout, combined upstairs living room and kitchen area, perfect for relaxing or entertaining guests. The kitchen is equipped with modern appliances and offers plenty of storage space with kitchen island for your convenience. Step outside to the front deck, where gorgeous attention to detail with the pine ceiling. The upper level features 3 bedrooms, including one with an ensuite, as well as an additional bathroom. The lower level which also offers a separate entrance, 3 more bedrooms, and another bathroom, provides ample space **** EXTRAS **** Gas Bill - Average $80 per month. Hydro Bill - Average $108 per month. Water Bill - Average $60 per month. Previous rental income - $5150.00 per month. (id:28587)
Century 21 United Realty Inc.
231 Lakeshore Dr
Kawartha Lakes, Ontario
Welcome to this cozy open-concept bungalow located in Lakeview Estates. Pigeon Lake is across the road and lake access is just a 5 min walk away where you can access the boat launch, beautiful beach and picnic area with your $70/year membership. This is a great opportunity to get into the cottage market at an affordable price! Enjoy your morning coffee or watch the captivating sunset from the front porch. Front porch wraps around from the front of the house to the side with stairs down to the fire pit. This has been used as a cottage for many years, but has recently been winterized and can now be enjoyed all 4 seasons. Plenty of updates done in 2022 - see attached list. **** EXTRAS **** Natural gas service will soon be available. Please do your own due diligence. Close to a Drive In, Globus Theater & approx 20 mins to Lindsay. Great area for boating, fishing & snowmobiling. Pigeon Lake is part of the Trent Severn Waterway. (id:28587)
RE/MAX Jazz Inc.
91 Division St
Cramahe, Ontario
Fourplex! Seller is willing to consider Vendor Take Back. Great Opportunity For Investors To Purchase What Was Previously Known As The Grand Trunk Railway Hotel! Fourplex In Area Close To Amenities. Charming Front Porch. Each Of The Two Front Units Has Porch Access. Unit 1 Is 3 Bdrm, 1 Bath. Unit 2 is 3 Bdrm and 1x4 Pc Bath Plus 2x2 Pc Bath. Unit 3 Is 1 Bdrm Plus 1 Bedroom, 1 Bath and Unit 4 Is A Bachelor Pad. Large, Private Yard With Mature Trees. **** EXTRAS **** Metal Roof On Main Part of Home Recently Put On. (id:28587)
RE/MAX Jazz Inc.
142 Glanmire Lake Rd
Tudor & Cashel, Ontario
Privacy and character is in no short supply with this beautiful solar power off-grid cozy home on 3.8 acres. The exterior is stunning finished in fieldstone, handpicked locally, that continues inside on the floor to ceiling propane fireplace. The inside ceiling is full of character with rustic farmhouse tin and barn beams used for that true cabin in the woods feel. Make no mistake with 3 bedrooms, 2 bathrooms and a full walk-out basement, there is plenty of room. The main floor bedroom includes a walk-in closet and an ensuite providing the convenience of main floor living. Upstairs there are 2 more spacious bedrooms with a jack and jill bathroom. The kitchen has an open pantry and features propane and solar appliances. Heated by propane furnace and a wood stove giving you flexibility to use what most suits your lifestyle. ICF foundation from the ground to the roof for strength and insulation. You can't help but admire the love and craftsmanship that went into this home. Step outside and enjoy your stamped concrete porch while admiring the beauty that surrounds you. The Glanmire Creek surrounds 3/4 of the property making it ideal for birdwatching and an abundance of wildlife. **** EXTRAS **** Forced air Propane furnace, wood stove, propane tankless hot water and Solar system 17Kw with bank of Batteries. Property includes a chicken coop and a root cellar. (id:28587)
The Wooden Duck Real Estate Brokerage Inc.
00 Baker Valley Rd
North Frontenac, Ontario
Imagine owning over 200 acres of pristine bush lot, surrounded by the rugged beauty of Canadian Shield rock formations. Picture yourself exploring trails that wind through rolling hills, past tranquil beaver ponds teeming with wildlife like deer, bear, and moose. This property offers more than just breathtaking views - it's a hunter's paradise with ample opportunities for hunting and fishing. With access to hundreds of acres of Crown Land right at your doorstep, the opportunities for exploration and outdoor activities are endless.And let's not forget the allure of living in an area known for its many lakes, perfect for fishing, boating, and swimming. The waters are rich with a variety of fish like pickerel, pike, small/large mouth bass - truly a haven for outdoor enthusiasts. Don't miss out on this incredible opportunity to own a gated property with a private driveway in such an idyllic location. Act now and make your dream of owning a piece of paradise a reality! **** EXTRAS **** The gated entrance with a private driveway ensures your privacy and security. (id:28587)
Royal LePage Proalliance Realty
293 Cooke Armstrong Rd
Quinte West, Ontario
Welcome to your serene sanctuary nestled along the picturesque Trent River in Quinte West, offering a perfect blend of tranquility and convenience. This stunning 3-bedroom, 3-bathroom brick home boasts a prime location close to Belleville, Campbellford, and the 401 highway, ensuring effortless access to urban amenities while providing an idyllic waterside lifestyle. Situated on the banks of the majestic Trent River, this home offers breathtaking views and direct access to recreational activities such as boating, fishing, and waterfront fun! Generously proportioned living spaces include a cozy family room with a fireplace, perfect for gatherings, movie watching on built in projection screen or quiet evenings by the fire, and a bright, sunlit dining area ideal for hosting dinner parties or enjoying family meals. The well-appointed kitchen features sleek Stainless Steel appliances, ample cabinet space, and a convenient breakfast bar, making meal preparation a delight. Retreat to the comfort of three inviting bedrooms, each offering ample closet space and serene views of the surrounding natural beauty. Step outside to discover your own private paradise, complete with a spacious deck overlooking the river, perfect for al fresco dining or simply basking in the sunshine. The expansive yard provides plenty of space for outdoor recreation and gardening enthusiasts. PLUS a detached garage with insulated Bunkie & Murphy Bed. **** EXTRAS **** Elevated Toilets, Updated vanities, Fresh paint throughout, R70 Insul in attic (2022), Newer exterior lights, Stamped Concrete walkway, Reverse Osmosis System, B/I desk & cabinets in Family Room, Heated Bathroom Floors, (id:28587)
Royal LePage Frank Real Estate
Lot 22 University Ave
Belleville, Ontario
Future residential building lot. This large lot is not currently serviced and has no current road frontage. The lot fronts on the unopened portion of University Ave. (id:28587)
Exit Realty Group
402 Cunningham Cres
Hamilton Township, Ontario
This move-in ready fully drywalled home has been recently updated, including new windows(2020) that provide an abundance of natural light. Enjoy the shaded fully fenced back yard on your 710 sq ft of back deck under your mature maple tree and gazebo, perennial gardens surround you and provide all the privacy and tranquility you could want. Inside you will find 2 large bedrooms with large closets and hardwood floors. New luxury Vinyl Plank flooring (2024) flows from your Large Kitchen with Maple cabinets, tiled backsplash, pot lights and stainless steel appliances. Into your bright and inviting Livingroom with shiplap accent wall with built in Fireplace. This home has been updated from the bottom up including Roof, siding/skirting, Ac/furnace, washer/dryer, windows blinds. Park fees include property taxes water/ sewer and maintenance. Perfect for first time homebuyers or someone looking to downsize. Schedule your showing you don't want to miss out of this one of a kind listing!!! **** EXTRAS **** Roof 2023, Siding/skirting 2023, LVP Flooring 2024, Windows 2020, Furnace 2019, AC 2018, Driveway paved 2018, New back door 2023, New blinds 2024, Spray foam insulation under house 2018, Smoke Co detector 2023 hardwired. FRESHLY PAINTED (id:28587)
Keller Williams Energy Real Estate
1640 County Road 21
Cavan Monaghan, Ontario
Well cared for pre-inspected home situated on almost 6 acres just outside the historic village of Millbrook. Entering the sweeping driveway you will be mesmerized by beautiful views over rolling hills to the south along with the privacy of this idyllic property. Nearby access to Hwy 28/115 allows for an easy commute into GTA/Peterborough. The combination of stunning 360degree views and convenient access to nature and amenities will not disappoint. Fieldstone fireplaces (with inserts) add warmth and character.House has a metal roof, new roof on the screened in porch (transferrable warranty), large closets, open concept kitchen/din/living room, creating the perfect blend of rustic charm and modern comfort.3 bdrm+2bath, plus finished lower level with 1 bdrm+1bath, an inviting family room (in-law potential here), this immaculate home is not to be missed **** EXTRAS **** 200 AMP ELECTRIC, PORCH LIGHTING EXTENDS BACK OF HOUSE. NEWER POT LIGHTS LWR LEVEL, CEILING FANS KITCHEN/LIV/DINING + PRIMARY. F/P INSERTS; 1 WOOD ,1 PROPANE, NEWER WINDOWS/DOORS. POOL REQUIRES NEW LINER, 97' DRILLED WELL (id:28587)
Homelife Preferred Realty Inc.
8923 Lewis Crt
Hamilton Township, Ontario
This affordable BUNGALOW presents an exciting opportunity to add your personal touches! Located in Gores Landing, minutes to Rice Lake, this three-bedroom, one-bathroom home features an unfinished basement, providing plenty of potential for customization. Enjoy public access to Rice Lake, perfect for ALL SEASONS for boating and fishing enthusiasts. It's often said that ""Rice Lake has more fish per acre than any other lake in Ontario."" With your creativity, this property could be transformed into a cozy full time home or retreat. With permissions, there is plenty of room for that GARAGE adding value and functionality. Don't miss out on the chance to tailor this space to make this house your own and enjoy all the possibilities and amenities the Rice Lake area has to offer! All within minutes to historic Cobourg and Port Hope Ontario. Remember.....LIFE IS BETTER AT THE LAKE (id:28587)
Coldwell Banker - R.m.r. Real Estate
3430 Wallace Point Rd
Otonabee-South Monaghan, Ontario
Watch the video for the full tour! New custom bungalow. This spacious home sits on a sprawling lot. Offering a generous living space with 9' ceilings and an open-concept layout merging the living, dining, and kitchen areas seamlessly. Throughout the main floor, enjoy the elegance of engineered hardwood floors. The custom kitchen features stunning quartz countertops, while the living room boasts a modern fireplace, perfect for cozy evenings. The primary bedroom features a walk-in closet and luxurious en-suite bathroom with a glass shower. Main-floor laundry and a double-car garage add convenience to this exceptional property. Act fast this remarkable opportunity won't last long in high demand! (id:28587)
RE/MAX Hallmark Eastern Realty
178 King St
Quinte West, Ontario
This captivating two-story home offers 3 bedrooms, 3 bathrooms, and a 2-car garage, seamlessly blending modern upgrades with its original charm. Nestled in Trenton, this inviting residence exudes coziness with its 10-foot ceilings throughout, creating a sense of spaciousness. The elegant dining room, adorned with beautiful hardwood floors, sets the stage for hosting memorable dinner parties. The updated kitchen boasts modern appliances and a charming breakfast nook. Relax and unwind in the two sunrooms, perfect for basking in the summer breeze or enjoying leisurely Sunday mornings with a cup of coffee. Ascend the spiral staircase to discover 3 well-sized bedrooms, including a master suite with its own private sunroom. The spacious lot provides ample space for outdoor activities and gardening pursuits. This home is an ideal blend of classic allure and contemporary comforts, perfect for those seeking the charm of a century home with modern conveniences. (id:28587)
Exit Realty Group
31 Embury Lane
Wollaston, Ontario
Wollaston Lake- Estate Sale! Perched on 1.6 acres is this 4 season cottage/home boasting 5 bedrooms, 1 bath and large open kitchen and living room. Absolutely stunning western view of Wollaston Lake. This property also includes a 2 car garage , large drive shed and paved driveway. Roof(2017) Wood/oil furnace(2014) Half hour drive to Bancroft, 4 minutes to Coe Hill and a short walk to Bear Ridge Campground. Property is being sold in 'as is' condition (id:28587)
Ball Real Estate Inc.
11 Earlwood Dr
Peterborough, Ontario
Presenting 11 Earlwood Dr. This is an Executive Lifestyle Luxury Home nestled nicely in a very quiet neighbourhood on a beautifully manicured 1.1 acre city lot. This custom built stone and stucco home has approx. 5,500 sq.ft. of living space with all the accents you would expect. An open concept design with gourmet kitchen that features Jenn-Air appliances, center island with leathered soapstone quartz top, plenty of cupboards, remarkably bright and user friendly. A great room with floor to ceiling fireplace, hardwood and gorgeous bank of windows. A formal dining room, dedicated office, laundry and bath complete the main floor. The 2nd level features a beautiful primary bedroom with luxurious ensuite and walk-in closet. The many 2nd level windows offer day light to the other 2 bedrooms (1 is 18'11"" x 26'6"" with walk in closet) bath, laundry chute and beautiful view of the grand staircase and foyer. The spectacular lower level boasts a large rec room, oversized windows, bedroom, storage room, bath with walk in shower, sauna, laundry and utility room. Outside you will discover the grounds are lined with armour stone, meandering lit trail system, children's playstation, wooded gazebo, custom play house, underground sprinklers, and many many trees, shrubs and bushes. Triple car garage, trex deck, covered front entrance and great curb appeal. TRULY A RARE UNIQUE CITY PROPERTY close to everything. Presale home inspection available. (id:28587)
Century 21 United Realty Inc.
1311 Heritage Line S
Otonabee-South Monaghan, Ontario
Watch short Youtube Video! Welcome to your new custom bungalow in Keene, situated just minutes Peterborough. This spacious 1852 sq. ft. home is nestled on a generous country lot surrounded by trees. This impressive bungalow boasts three bedrooms and two full bathrooms, 9' ceilings, with an open-concept design that seamlessly combines the living, dining, and kitchen areas. The interior offers beautiful engineered hardwood floors throughout the main floor. The custom kitchen showcases exquisite quartz countertops, while the living room features a modern & cozy fireplace, creating a warm ambiance for those chilly nights. In the primary bedroom, you can unwind in style with a walk-in closet and an en-suite bathroom featuring a luxurious glass shower. The convenience of main-floor laundry and a double-car garage adds to the ease of living in this exceptional property. Don't let this remarkable opportunity slip through your fingers. This property is in high demand and won't be available for long! (id:28587)
RE/MAX Hallmark Eastern Realty
757 Royal Rd
Prince Edward County, Ontario
Meticulously renovated farmhouse, nestled on 5 acres of picturesque countryside, exuding character and charm at every turn. From exposed wood beams to original hardwood floors, this property seamlessly combines rustic allure with modern convenience. The farmhouse has undergone a tasteful renovation, preserving its historic charm while incorporating modern amenities. Enjoy the perfect blend of old-world character and contemporary comfort. Step inside to discover the warmth of original hardwood floors that tell the story of generations past. Accommodate guests or generate rental income with the convenient accessory apartment. Ideal for extended family or as a separate rental unit, this space offers flexibility and privacy. Generously sized rooms throughout the home provide ample space for comfortable living. Experience an open and airy atmosphere with vaulted ceilings that enhance the spaciousness of key living areas. Relax and unwind on the expansive covered porch, perfect for enjoying the beauty of the surrounding landscape. Whether sipping morning coffee or entertaining guests, this inviting space is a true highlight. The durable metal roof and charming wood siding not only enhance the farmhouse's aesthetic appeal but also ensure longevity and low maintenance. A rustic barn adds to the property's charm and provides versatile space for storage, hobbies, or even a potential workshop. The detached garage not only provides secure parking but also comes equipped with hydro, offering endless possibilities for a workshop, studio, or hobby space. The expansive 5-acre property offers ample space for outdoor activities and provides a peaceful retreat. Don't miss the opportunity to make this renovated farmhouse your own. Discover the perfect blend of historic charm and modern luxury, surrounded by the beauty of the countryside. Schedule a viewing today and embark on a journey to your idyllic country retreat. (id:28587)
Century 21 Lanthorn Real Estate Ltd.
1808 Howe Island Drive
Gananoque, Ontario
Situated on one of this countries, finest bodies of water, the St. Lawrence River, this south facing, 4.4 acre estate boasts 397 feet of clean, deep waterfront. With two well finished homes, it would make an ideal family compound. The main house at the water was built in 1990. It offers 3 large bedrooms, 2.5 baths, 2 dens/offices, cathedral ceilings, a main floor primary bedroom, with en suite, main floor laundry and mudroom, a generous sized eat-in kitchen and living room with wood-burning fireplace. The basement is partially finished and provides good utility for the home with a full walkout. The second home is a renovated in brackets 2009, classic Ontario home with five bedrooms, updated insulation, spray foam and a separate septic. Recent updates on the home include a high-efficiency heat pump, in 2022, an updated water system in 2022 and aluminum shingles. The property offers, exceptional privacy, level shoreline, exceptional views over the “40 acres” and the St. Lawrence river. A marine rail and floating dock are also included. All furnishings except the dining room table and chairs in the farmhouse are included in the sale. (id:28587)
RE/MAX Finest Realty Inc.
33 Beverley Street
Kingston, Ontario
Sought after student rental location just steps to Queen’s University. Never vacant - income of $7200/month + utilities, leased until April 30, 2025. Very rare to see something of this quality and size in the student rental market. Executive finishings throughout in this two-storey home with detached double car, double deep garage on 45x124 lot. Offering 6 bedrooms, 2.5 bathrooms including luxurious primary with ensuite, with all bedrooms above grade. Large living room and kitchen common area. Bonus room/office at front of the house currently being used as common space. Unfinished basement with utility/mechanical and additional storage. Incredible location and home! (id:28587)
RE/MAX Finest Realty Inc.
455 Beth Crescent
Kingston, Ontario
Welcome to 455 Beth Crescent, a 2-storey detached home in Kingston’s prime West end. This well-maintained home boasts a key location that offers easy accessibility to all amenities including schools, shopping centers, public transportation, parks, and more. The main level features an open-concept layout, inviting natural light to showcase the spacious living room, kitchen, and dining making it perfect for family gatherings and entertaining guests. Upstairs, you'll find a spacious primary suite with a walk-in closet and ensuite bathroom. Two additional generously sized bedrooms offer ample space with laundry conveniently located on the second level. The lower level is fully finished and features a walkout basement. Stepping outside, you'll discover a covered front porch, and a private fully fenced backyard, providing plenty of space great for privacy, kids, and pets. The attached garage with inside access and provides both convenience and additional storage (id:28587)
RE/MAX Hallmark First Group Realty Ltd. Brokerage
888 County Road 8
Greater Napanee, Ontario
Discover an exquisite stone estate nestled on 18 picturesque acres located just minutes from downtown Napanee. Upon entry, marvel at the spacious open-concept kitchen and great room, accentuated by a magnificent floor-to-ceiling stone fireplace and panoramic windows that invite the outside in, offering breathtaking views of the private landscape. The main floor reveals a primary suite with dual walk-in closets and a spacious en-suite bath. Venture upstairs to discover 3 additional bedrooms, plus a functional office and 2 full bathrooms, promising ample space for family, guests or professional pursuits. The lower level was fully renovated in 2018 and presents a multifaceted space with a rec room, home theatre area, gym, den, full kitchen, and bathroom and walk out to garage. The exterior is equally impressive, boasting an oversized double car garage, a paved driveway and a resort-like backyard. This extraordinary outdoor living space is equipped with a fire pit and a heated in-ground pool with a slide - an impeccable venue for summertime gatherings. A continuous commitment to maintenance and upgrade over the past 9 years is evident in the new pool heater, elephant pool cover, reliable 11kw generac system, granite countertops throughout, resilient steel roof, elegant stone walkways, striking stone fireplace, furnace, a/c and so much more. Five minutes from Napanee, 10 minutes from the 401, a quick 30-minute commute to the Kingston airport, and an approximate 2-hour drive from both Toronto and Ottawa. Come step into a realm of serene luxury and spacious living, a property where every day feels like a private getaway. This is not just a house – it's a lifestyle, waiting for you to call it home. Don’t miss out on this one of a kind executive property (id:28587)
Mccaffrey Realty Inc.
4 Calistoga Dr
Whitby, Ontario
Custom Built Bungalow Located In Sought After Brawley Estates An Enclave Of Custom Crafted Residences. This Executive Estate Home Boasts 3781 Sq Feet On The Main Floor With 3 Beds & 4 Baths. Situated On A Private 2.3 Acre Lot With Extensive Landscaping And Large Covered Outdoor Porch Overlooking Lush Gardens. Main Floor Features Many Luxurious Finishes With Grand Front Entrance, Open Concept Great Room With Custom Fireplace And Mantle Overlooking Gourmet Designer Kitchen, Hardwood Floors, 10,12 And 14 Foot Decorative Ceilings Throughout. The Grand Master Features A Crystal Fireplace With Stone Surround, 5 Piece En-suite With Heated Floors And Spacious Walk-In Closet. The Unfinished Basement Offers An Additional 3700 Sq Feet Of Living Space And Awaits Your Personal Vision With 9 Foot Ceilings & Walk-Out. **** EXTRAS **** S/S Fridge, Stove, Built In Wall Oven And Microwave, Washer, Dryer, All Electric Light Fixtures, Central Vac, In-Ground Sprinkler System, Garage Door Open & Remote (2), All Blinds. (id:28587)
Keller Williams Energy Real Estate
28 Manvers Dr
Kawartha Lakes, Ontario
Welcome to this stunning fully renovated 2 storey home in the charming community of Janetville. This impeccable 4 bedroom, 2 bath home boasts an open concept layout with a spacious living room and dining area, perfect for entertaining guests or relaxing with family. The sleek vinyl plank floors add modern elegance to the space, while the heated double car garage provides convenience and comfort during the chilly winter months. Not only does this property offer a brand new septic system for worry-free maintenance, but it also provides ample space for your growing family to thrive. With its prime location in Janetville, you'll enjoy peaceful country living while still being close to all amenities. No detail has been overlooked in this gorgeous property. Don't miss out on this incredible opportunity to make this house your forever home. **** EXTRAS **** Brand New Complete Septic System installed April 2024. Central Vac in Home and 2nd System in Heated Garage. Located a short distance to Blackstock, Nestleton & Port Perry & quick access to Hwy 115 & Hwy 407. (id:28587)
Royal LePage Kawartha Lakes Realty Inc.
0 Ballyduff Rd
Kawartha Lakes, Ontario
Excellent Opportunity To Own Over 50+ Acres of Vacant Land. This Property is located At The Border Of Desirable Kawartha Lakes/ Scugog Township and Offers All Season Recreational Enjoyment. Offering Beautiful Open Space, Tranquility, Privacy, And Potential Opportunity In A Great Location. Mixture Of Tree And Bush. Combination of Hardwood and Soft wood, No Driveway On Property. Easy Commute To Toronto And A Short Drive To Lindsay & Port Perry. (id:28587)
RE/MAX Jazz Inc.
#5 -19 West St N
Kawartha Lakes, Ontario
Experience the pinnacle of luxurious living in the exclusive community of Fenelon Lakes Club. Enjoy having a front and backyard to relax in, while not lifting a finger on outdoor maintenance! Totally maintenance free with grass cutting and an irrigation system! This Beautiful, Well Built Home Rests on the shores of Cameron Lake. You can enjoy resort-style living while experiencing lifestyle-enriched amenities including an outdoor pool, outdoor lounge area, dock, fitness center, games room and residents lounge. Endless options for activities! This beautiful town home features contemporary elegance with its soaring ceilings, large windows allowing for an abundant amount of sun light, and sleek granite counter tops throughout. Walk into this beautiful home and be greeted with the warmth of wooden flooring & stunning kitchen fit for culinary enthusiasts. With top of the line stainless steel appliances including a gas cook top. Head into the living room, where the fireplace and large windows steal the show. The main floor also boasts a bedroom, bathroom & laundry room. Head upstairs to another bedroom, bathroom, loft bedroom/den and a lovely patio situated above the garage that would be perfect for entertaining. Grass will be laid at the end of May. Tennis court, pickle ball court and swimming pool to be finished by the end of summer. **** EXTRAS **** Whether you love to spend your days on the lake, stay active by walking the trails, entertaining friends & family or take advantage of the amenities just steps from your door, this home is perfect for you! (id:28587)
RE/MAX Hallmark Eastern Realty
61 Hemlock Cres
Belleville, Ontario
Beautifully renovated, quality built bungalow in a desirable, well established neighbourhood. A very welcoming house that offers thoughtfully selected finishes and shows like a model home. The principal rooms and three bedrooms on the main level feature solid oak hardwood flooring. Enjoy a casually elegant lifestyle in the combined living and dining room and spacious family room with walk out to a composite deck with privacy fence. You will delight in the absolutely gorgeous, open concept kitchen with maple cabinetry, quartz countertops, a huge centre island and built-in sideboard. There is a main level laundry room and inside entry from the two car garage. Not to be outdone, the downstairs offers an impressive recreation room with oak hardwood flooring over dricore, custom cabinetry and a gas fireplace. There are two more bedrooms, a modern 3 pc bath, an office/hobby room, a large storage room with work bench and a cold room off of the utility room. Outdoors, the backyard offers an amazing deck with a hardtop gazebo, a landscaped, partially fenced yard and a garden shed. Nice location, close to parkland, walking trails, schools, churches and public transit and just a short drive to shopping, hospital and essential services. **** EXTRAS **** Existing fridge, stove, b/i microwave, b/i dishwasher, washer, dryer, freezer in cold room, window coverings, all electric light fixtures, Nest thermostat, built-in cabinet in rec room, tv wall mount, gdo and remote, shed (id:28587)
RE/MAX Quinte Ltd.
1032 A Crookston Rd
Centre Hastings, Ontario
Welcome home! A must-see for a move-in ready home with privacy and a great location. Feel the seclusion with your treed landscape set back in off a primary municipal road. Meticulously maintained with an open concept layout on the upper level, perfect for entertaining and a walkout through the patio doors to your private deck space and backyard. Your summer evenings will be enjoyed in this outdoor space having BBQ's or relaxing around the firepit. There is ample green space landscaped with armour stone and a newer shed for your storage needs. The upper level of the home features 3 bedrooms and a 4 pc bathroom. Additional living space in the finished basement with a generous sized rec room with built-in bar and propane stove. An additional bedroom and 2 pc bath complete the space. Less than 30 mins to Belleville and 15 mins to Hwy 7. Centrally located between the GTA and Ottawa. **** EXTRAS **** Shared road/driveway to access property - neighbours share maintenance responsibility for the shared area. (id:28587)
RE/MAX Quinte Ltd.
5 Plaza Sq
Belleville, Ontario
Located in a prime area of east-end Belleville. Ideal for young families, investors and seniors alike.Well maintained 1503 Sq,ft.brick sideplit, 3 bedrooms 1 1/2 baths plus back walkouts giving potentia1 for an in-law or separate apartment. Bright Main level with living/diningroom and kitchen. Upper level sports 3 bedrooms and 4 piece bath. Lower level Family room has 2 large above ground windows, 2 piece bathroom,Laundry with walk up to large backyard. Crawlspace for storage, Roof Re-shingled in 2012. New Windows and shutters, Gas Furnace and C/A 2004. Automatic garage door opener, garden shed 2005.Interlocking front walkway in 2007.Conveniently located to Bay View Mall, Schools, Churches, YMCA, Bay Shore Trails. (id:28587)
Royal LePage Proalliance Realty
7 Cleak Ave
Bancroft, Ontario
Located in the heart of Bancroft, this home has so much to offer! 1500 sq ft of living space. On the main floor you will find the oversized primary bedroom with double closets, a large three piece bathroom with combined laundry. The kitchen and dining area walks into the big bright living room that leads to a covered veranda with a view of downtown Bancroft. The office space on the main floor could be used as a fourth bedroom if desired, great extra space! Two upstairs bedrooms with walk-in closets and one of the bedrooms features a juliette balcony! Second bathroom (4 pc) upstairs as well. Pride of ownership is very evident here, extremely clean and well cared for. Multiple storage areas in and outside, huge covered attached carport with cement pad - could convert into a two car attached garage. The home is heated with an updated propane furnace. The Seller is willing to include all appliances and furnishing/dishes etc. as viewed. Completely turn key - great Airbnb potential! Available for quick possession. **** EXTRAS **** Driveway located off Faraday Street - see signs. (id:28587)
Ball Real Estate Inc.
24b Birch St
Asphodel-Norwood, Ontario
BUILDING LOT IN AREA OF NEW HOUSING. MUNICIPAL FEES FOR WATER AND SEWER HOOKUP AND DRIVEWAY ENTRANCE PERMIT HAVE BEEN PAID TO MUNICIPALITY AND ARE TRANSFERABLE TO NEW OWNER. JUST 25 MINUTES EAST OF PETERBOROUGH. (id:28587)
Ball Real Estate Inc.
56 Alcorn Dr
Kawartha Lakes, Ontario
Welcome Home to 56 Alcorn Dr, Lindsay, Ontario! This Custom, R.Moore Homes-Built ""Willow"" 2 + 1 Bedroom, 3 Bathroom model, boasts upgraded elegant 9-foot flat ceilings, enveloped in sturdy all-brick construction. Nestled against a serene forest lot with a tranquil creek, the walkout basement invites you to embrace nature's beauty. Enjoy the convenience of a central vacuum system and the luxury of linen closets in both bathrooms. Entertain effortlessly with a gas BBQ hookup on the large, custom deck with Glass railings, overlooking the picturesque landscape. The heart of the home is its custom kitchen adorned with quartz counters, stainless steel appliances, and a walk-in pantry that overlooks the Open-concept Great Room that features Hardwood Floors & a Floor-to-ceiling Gas Fireplace with a walkout to the deck. With a double car garage offering ample storage, this property seamlessly blends comfort and functionality. Don't miss the chance to make this your dream retreat! **** EXTRAS **** The Walkout Basement features a good sized Guest Bedroom that overlooks the Forest & Creek, Rec Room, 3 Piece Washroom & a large Storage/Utility room that includes an extra Laundry Tub. Deck stairs/Grass to be installed prior to closing. (id:28587)
Tfg Realty Ltd.
79 Maple View Rd
Quinte West, Ontario
Nestled on just over 1 acre in the serene countryside close to Quinte Hills golf course, this 5-bedroom, 3-bathroom family home exudes charm and comfort. The spacious interior features a cozy living room with a fireplace, a fully-equipped kitchen with ample room for guests, and generously sized bedrooms with picturesque views. The primary bedroom suite offers a generous ensuite with soaker tub, separate shower and laundry. The basement offers an office and more space to expand. Maybe a movie theatre room? Gym? Outside, the expansive backyard offers ample space for outdoor gatherings and recreation. The sunsets are beautiful! Come check it out! (id:28587)
Century 21 Lanthorn Real Estate Ltd.
5416 Old Scugog Rd
Clarington, Ontario
Wonderful opportunity to own a gorgeous, renovated 2 storey century home located in the Village of Hampton. Honours the community with the original stained-glass window that matches the Village Church & the barn is part of the original mill! (21' x 48') Heated Workshop or Garage! Rebuilt in 2018 with a concrete floor, electricity, and the upper loft is being used as a golf simulator. Driveway Parking room for 8 cars. An open concept family room addition in 2012 creates a very functional 2722 sq. ft. home with principal bedroom, 3 piece ensuite, double closets. Bonus main floor laundry and 2 pc. bathroom. Walk to school, the General Store, LCBO, & the post office & 2 min drive to the 407! **** EXTRAS **** L-Shaped Lot-extends behind Workshop, Furnace, Paved Driveway (2022) Air Cond (2023). Water softener, UV System, HWT. Owned. Oil furnace in workshop (will be working but disconnected) (id:28587)
Keller Williams Energy Real Estate
#7 -280 Montrave Ave
Oshawa, Ontario
Clean, Bright and Spacious 2 Bedroom, 1 Bathroom Unit available immediately! Recently updated Apartment in Very Quiet Building! Above Ground and full Of natural light with two spacious Bedrooms With closets, vinyl Flooring as well as Large Living & Kitchen area. Very Close To The 401, Go Station, Public Transit, Oshawa Shopping Centre, And Many Other Amenities. Water & Heat Utilities included! Tenant just pays 100% of separately metered Hydro. 1 Parking Spot also Included. Don't miss out on this great unit in a well maintained building. **** EXTRAS **** Coin Operated Laundry on site! (id:28587)
Tfg Realty Ltd.
3011 Rundle Rd
Clarington, Ontario
Immerse yourself in the lap of luxury at 3011 Rundle Rd, Bowmanville. This exquisite 2-year-old custom-built residence spans over 4000 sq ft of meticulously crafted living space, offering a harmonious blend of opulence and comfort. Boasting 4 bedrooms and 4 bathrooms on a sprawling one-acre lot, this home exudes sophistication and elegance at every turn. Step inside to be greeted by soaring cathedral ceilings that create an airy and grand ambiance. The heart of the home is the custom gourmet kitchen, a culinary masterpiece featuring high-end GE Monogram appliances, sleek cabinetry, and a spacious island perfect for both cooking and entertaining. Solid wood trim and wide plank engineered hardwood flooring add warmth and character to the interiors, creating a welcoming atmosphere throughout. The primary suite is a true retreat, offering a sanctuary of relaxation with a luxurious ensuite bath and ample closet space. Three additional well-appointed bedrooms provide comfort and privacy for family and guests. Car enthusiasts will appreciate the convenience of the attached 3-car garage, providing ample space for vehicles and storage. A state-of-the-art security system ensures peace of mind, allowing you to relax and unwind in the comfort of your own home. Step outside to the fully enclosed back seating area, a private oasis where you can enjoy al fresco dining, entertain guests, or simply bask in the tranquility of the surrounding nature. From the meticulously designed interiors to the expansive outdoor space, every detail of this home exudes luxury and sophistication. Experience the epitome of upscale living at 3011 Rundle Rd, where every moment is a testament to refined living and total luxury. (id:28587)
Tfg Realty Ltd.
912 Copperfield Dr
Oshawa, Ontario
Beautifully maintained & cared for by Owner, this 3+1 bedroom and 3+1 bathroom, fully-finished home located in a mature tree-lined neighbourhood and close proximity to everything, including schools, shopping & convenient commuter access to Hwy 401/407. Inviting curb appeal with upgraded interlock!! Fully fenced backyard featuring a small (great for children) Inground Pool. Loads of memories to be made. Spacious Main floor offers living room w/ big front window, Dining room open to Kitchen with Stainless Steel Appliances and island. Family room w/ feature fireplace and walk out to deck. Second floor offers Primary Bed with 3pc ensuite. Two other bedrooms and full bathroom. Fully finished basement is great for a family gathering and offers great size rec. room, 4th bedroom and 3pc updated bathroom and laundy room. **** EXTRAS **** Interior Garage Access (id:28587)
RE/MAX Jazz Inc.

