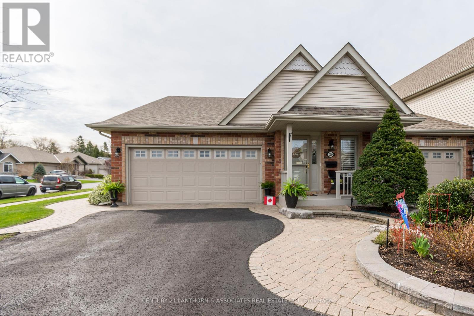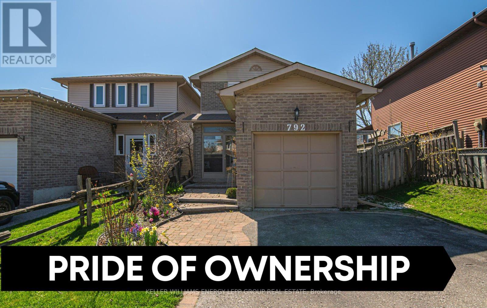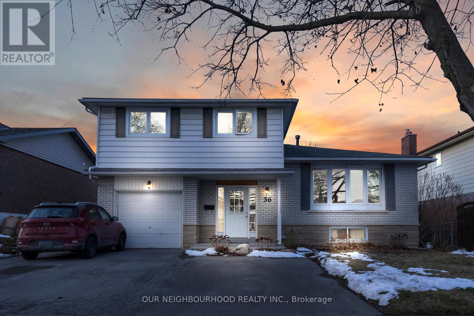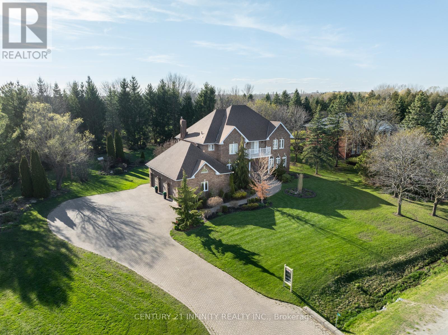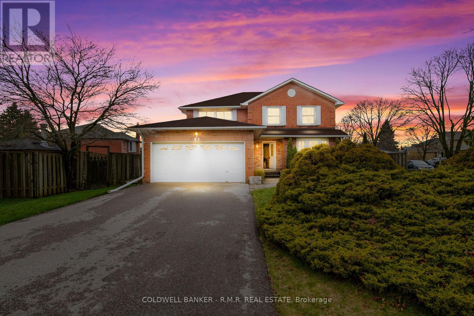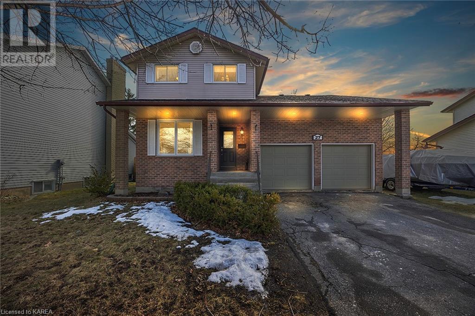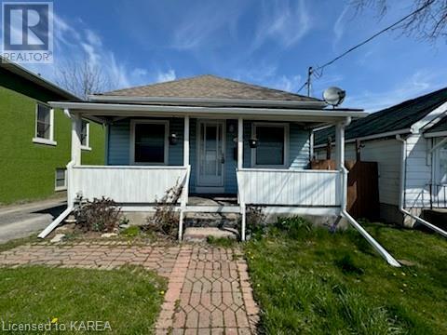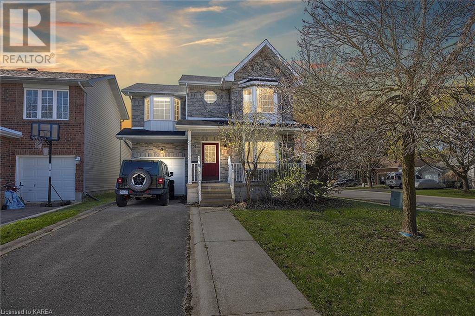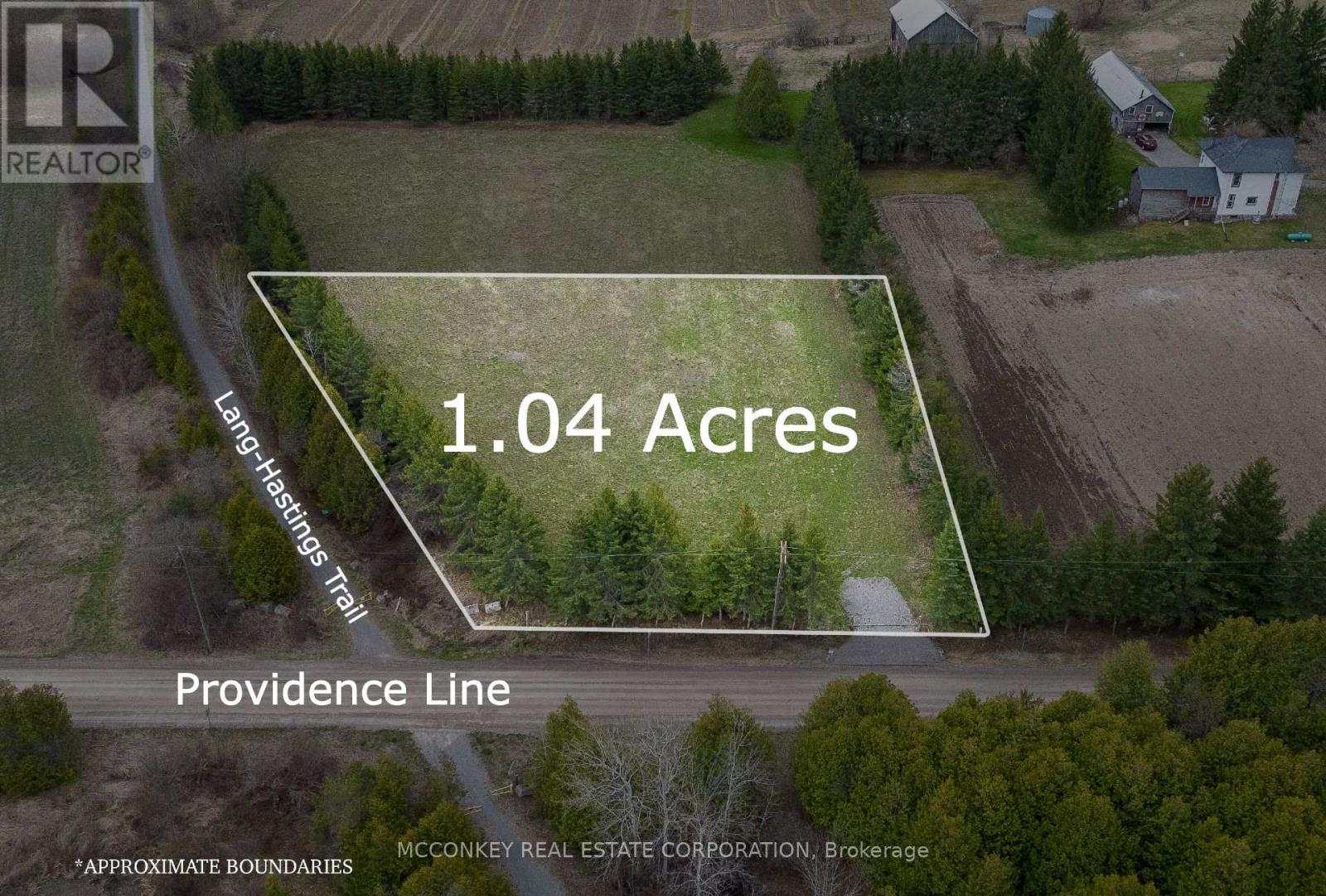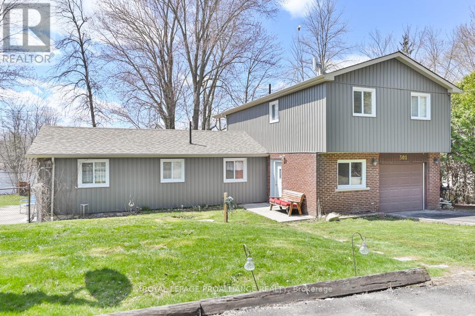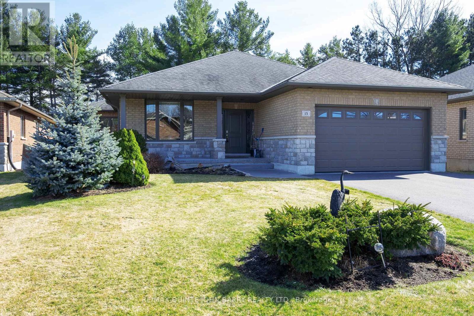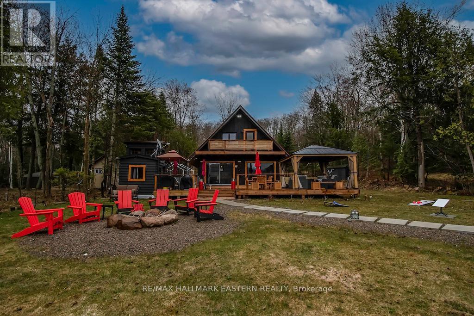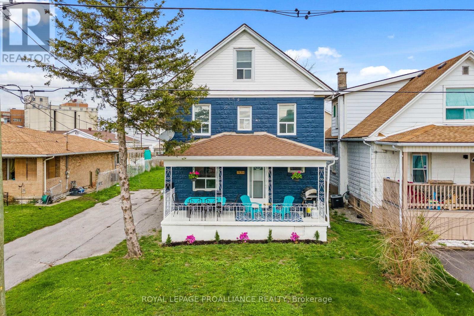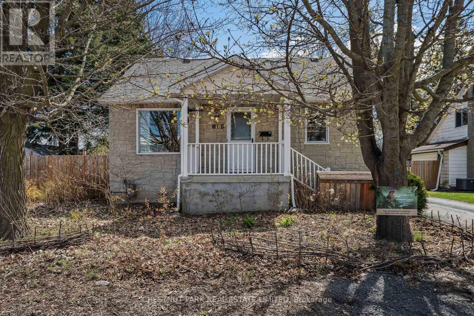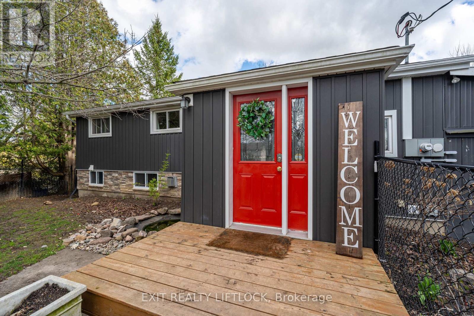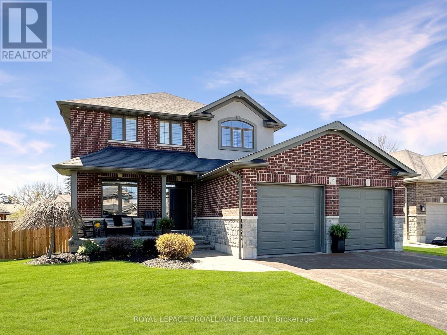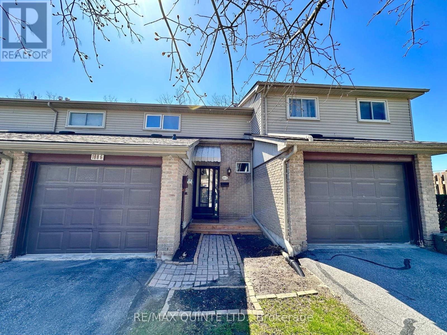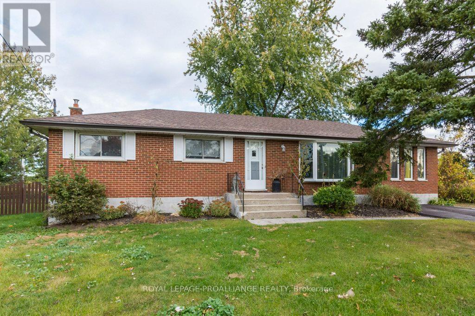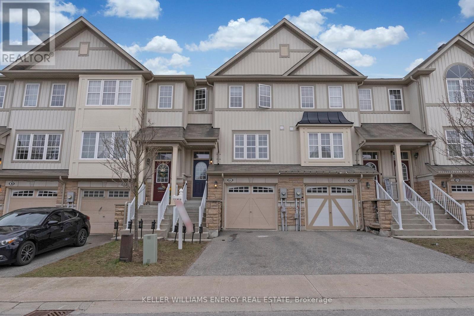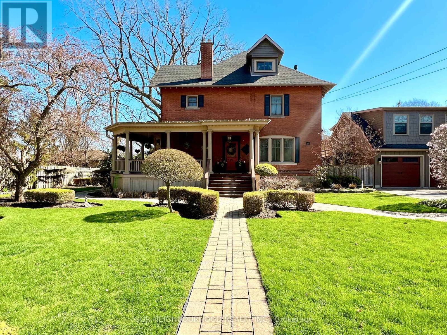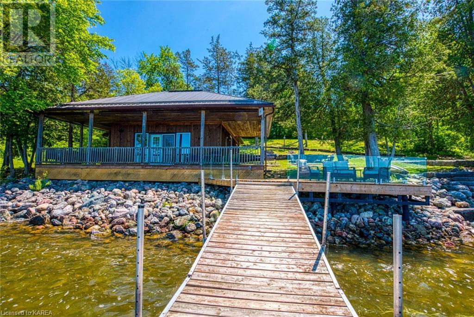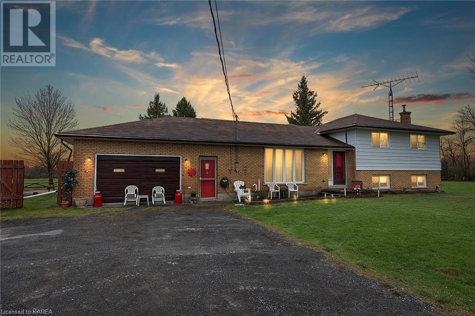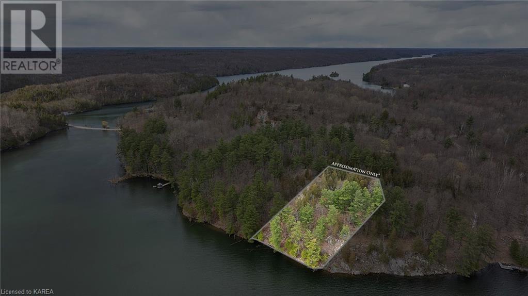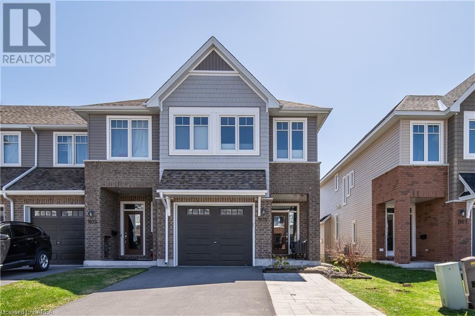Recent Listings
39 Hawthorn St
Belleville, Ontario
Welcome to your dream home at 39 Hawthorn Street. Boasting an array of features and upgrades, this residence offers the perfect blend of sophistication and functionality. Step into the inviting main floor, where an expansive layout awaits. Here you will find the spacious primary bedroom, complete with a walk-in closet and a luxurious ensuite featuring heated floors. Natural light floods through the solar tube skylight into the open concept kitchen, dining, and living room areas, accentuating the upgraded kitchen with large countertops, built-in pantry, and an eat-in peninsula counter. Cozy up by the electric fireplace in the living room, or step outside through the patio doors to enjoy the backyard oasis, complete with a gazebo and fenced yard. A main floor laundry room adds convenience, while closets throughout offer ample storage space. Descend to the lower level to discover an additional bedroom and a full bathroom, offering versatility for guests or family members. A private rec room awaits through glass doors with a cozy gas fireplace, and plenty of room to entertain. Downstairs you will also find a craft room and the mechanical room which includes a workshop area, providing functionality for hobbies or projects. Experience the lifestyle you've been dreaming of at 39 Hawthorn Street, right in the heart of Belleville ON (id:28587)
Century 21 Lanthorn & Associates Real Estate Ltd.
792 Crowells St
Oshawa, Ontario
Remarkable 3-bedroom, 2-storey home meticulously maintained and freshly painted, boasting a finished basement in a desirable family-friendly neighborhood near schools, playgrounds, shopping, and public transit. The main floor offers a family room with an open-concept design flowing into the dining area, featuring a sliding glass door walk-out to a charming deck. The upgraded kitchen showcases a stylish backsplash, tile floors, and ample cabinetry, complemented by convenient main floor laundry and a two-piece powder room. Upstairs, discover three generously sized bedrooms. Outside, a fully fenced backyard with a garden shed, lush green lawn, and a deck with railing awaits, while the landscaped front yard features interlocking pathways. Additional highlights include a closed-in front breezeway and a separate entrance from the garage. Click on the realtor's link to view the video, 3d tour and feature sheet. ** This is a linked property.** **** EXTRAS **** Freshly painted, Updated Electrical panel (id:28587)
Keller Williams Energy Lepp Group Real Estate
36 Spry Ave
Clarington, Ontario
Welcome to your dream investment opportunity in the heart of Bowmanville's charming, mature neighbourhood! This legal duplex is a gem, boasting a prime location backing onto Waverley Public School and showcasing a spacious 50ft frontage, ensuring both convenience and tranquility. Step inside to discover a beautifully renovated property, with extensive updates completed in 2020, including the creation of a stunning second unit. Unit 1 offers the epitome of family living with 4 generous bedrooms, 1.5 baths, and a sprawling living room. It also offers a seamless indoor/outdoor flow with a walkout from the kitchen to a delightful deck, perfect for entertaining or enjoying morning coffee. Unit 2 is a contemporary haven, featuring an above grade open-concept kitchen and living area bathed in natural light, accompanied by a sleek 3pc bathroom. Descend to the lower level to find 2 cozy bedrooms and convenient ensuite laundry facilities, providing comfort and convenience to its occupants. Location couldn't be more ideal, with easy access to Highway 401 for seamless commuting while being just a stone's throw away from multiple parks, delectable dining options, and reputable schools, ensuring a vibrant and convenient lifestyle for residents. Unit 1 is vacant offering endless possibilities for new owners, while Unit 2 is currently occupied with market rents in place, ensuring immediate returns on your investment. Don't miss out on this rare opportunity to own a versatile and income generating property in one of Bowmanville's most sought after neighbourhoods. Schedule your viewing today and prepare to fall in love with your new investment! **** EXTRAS **** Backs onto Waverley Public School (id:28587)
Our Neighbourhood Realty Inc.
10 Prince Rupert Dr
Clarington, Ontario
One of a kind, custom executive home on 1.89 acres of private, treed property, nestled amongst an enclave of estate homes in Courtice's most sought after neighbourhood. Enjoy the privilege of country living with city convenience, within walking distance to Pebblestone Golf Course! This unique and sprawling 3500+ sq ft floor plan is meticulously maintained with pride of ownership! The main floor boasts open concept living with cathedral ceilings, hardwood floors and California shutters throughout, gourmet kitchen featuring center island, granite countertops, custom cabinetry by Rocpal, stainless steel appliances and under counter mount lighting -an entertainers dream! The multiple main floor great rooms, office and dining room offer gas fireplace, built-in cabinets, crown moldings and large casement windows for viewing the picturesque gardens. The mudroom leads to the 3-car garage, grand interlocking driveway and separate side entrance direct to the backyard. It doesn't stop there, the jaw dropping spiraling staircase with designer pickets is sure to impress! The second floor boasts an oversized master suite with walk-in closet and 5-piece ensuite with soaker tub and all glass shower, plus an additional three bedrooms and guest bath. The fully finished basement provides a perfect teen-retreat or in-law setup with large rec room, laundry room, fifth bedroom, separate entrance to garage and guest bath. You don't want to miss out on this absolute gem! **** EXTRAS **** Hardwood throughout, California shutters, gourmet kitchen, Close to amenities and Pebblestone Golf Course. Renos in 2020 include all washrooms, basement, roof, and laundry. New in 2021 - furnace, A/C, dishwasher, gas range. (id:28587)
Century 21 Infinity Realty Inc.
41 Fitzgerald Dr
Ajax, Ontario
On a beautiful extra wide corner Lot in Ajax, this 2-storey beauty is waiting for your decorative touch! On the main floor, a Large Living Room with new Bay Window, and Dining Room - both with broadloom, are adjacent to the bright and sunny Kitchen with Breakfast Area. Step out to the Sunroom addition with skylights, to take in the beauty of nature or a quiet space to read. A main floor Laundry Room is so convenient, and has a new Washer and Gas Dryer. On the second floor, 4 large bedrooms are perfect for growing families and have broadloom floors. The Primary Bedroom has a 4-piece Ensuite and Walk-In Closet, and the other Bedrooms all have large windows, broadloom flooring, and huge closets. A fully fenced backyard with mature trees and shrubs gives you privacy and a perfect place for your patio table and chairs for get together meals outside! Freshly painted (2024), Furnace (2021), Roof (2012), Driveway (2020), Upgraded Vinyl Windows and a 3-Season Sunroom! **** EXTRAS **** In a mature neighbourhood, yet minutes to Hwys 2, 401 and 412 headed north. Steps to a network of nature trails, forest, Duffins Creek, Rotary Club Park and waterfront trails, as well as the Beaches and Waterfront of Lake Ontario. (id:28587)
Coldwell Banker - R.m.r. Real Estate
27 Nicholson Crescent
Amherstview, Ontario
This stylishly renovated home offers numerous upgrades. the 2,350 SqFt of finished living space includes 4 bedrooms upstairs with 3 full bathrooms, two of which are ensuites. The main level offers upgrade laminate flooring throughout, an amazing new kitchen with all new appliances, custom Dekton counters opens to a cozy family room with gazebo. The master ensuite has heated flooring. A second bedroom also has an ensuite. All the windows have been replaced in the last two years. The lower level features a great recreation room, a large laundry room, a walk-in cold storage and a spacious storage room. A/C, Furnace and Hot Water tank all new. This home is pre-wired for a generator hookup. A double garage complete with workbench area adds value to this family home in a great neighbourhood located close to schools, parks and shopping. Must be seen to be appreciated. (id:28587)
Royal LePage Proalliance Realty
115 Concession Street
Kingston, Ontario
Updated, fully detached bungalow that is in walking distance to downtown and Queens University! Enjoy the south facing views of the park and Memorial Centre from the covered front porch, or the privacy that is offered in the fully fenced in backyard. The kitchen, bathroom, and flooring has recently been re-done in 2020. The customized kitchen is inviting with quartz countertops, crown moulding, stainless steel appliances, and upgraded soft closing hardware on the cabinets and drawers. The bathroom is also outfitted with a deep soaker tub, tiling around the shower and a quartz countertop vanity. Vinyl plank flooring has been professionally installed throughout the living space, along with new windows, paint, and light fixtures. The foundation has been spray foamed for increased energy efficiency, and the gas furnace is only 8 years old allowing for low utility bills! This home offers a lot of value for this low price point. Perfect for first time home buyers or students! (id:28587)
Exp Realty
71 Dalgleish Avenue
Kingston, Ontario
Solid family home on a corner lot in Greenwood Park looking for a new owner. This home boasts solid hardwood floors on the top two levels and a partially finished basement with a bathroom rough in to complete it. Open concept living spaces with southern exposure and a private backyard with ample shrubs and trees. The primary bedroom has a soaring cathedral ceiling and includes both a large ensuite and a walk in closet. Great location with trails, schools, rec centre, library, parks, on bus route, and all amenities nearby. 5 min drive from CFB/RMC, 401 and downtown Kingston. Flexible closing available. (id:28587)
RE/MAX Finest Realty Inc.
1443 Providence Line
Otonabee-South Monaghan, Ontario
Looking for a building lot? This one acre lot is for you! Level cleared lot just off Drummond Line (north of Base Line & close to Pinecrest Golf course) with entrance already installed. Mature trees lining 3 sides of the lot provide lots of privacy. Close to the City of Peterborough and next to the Trans Canada Trail. Rare opportunity; Act Now! (id:28587)
Mcconkey Real Estate Corporation
301 Sherry Rd
Tweed, Ontario
Love the River lifestyle & be mesmerized by the curves of the winding & serene Moira River. This charming 3-bedroom, 2-bathroom bungalow offers a perfect blend of comfort & scenic beauty. Inside the fully remodeled kitchen is a showstopper w sleek quartz countertops, vinyl plank flooring! Outside the spacious deck provides an idyllic spot for relaxing, dining & entertaining, or sneak away & enjoy the quiet tranquility of the balcony off of the primary bedroom, all while overlooking the picturesque riverfront. Propane furnace & fireplace, central air conditioning & upgraded insulation enhance comfort & efficiency. Septic system was recently updated w raised bed installed (2019). The home features a circular driveway & attached single-car garage, providing ample parking & convenience. Located on a school bus route along a municipal-maintained road, it's perfectly situated for families. Ideally located only 20 minutes to Belleville and the 401, 10 minutes to Tweed! (id:28587)
Royal LePage Proalliance Realty
13 Lakewood Cres
Quinte West, Ontario
Set against the backdrop of Tremur Lake, this custom-built 2011 Stinson home offers a unique blend of comfort and elegance. It welcomes you with open arms to a world of warmth and character. The spacious kitchen is a chef's delight, featuring a cooktop range, wall oven, and custom cabinetry. Entertain guests in the formal dining area, bathed in natural light and offering breathtaking views. The living area is a haven of tranquility, with oversized windows and patio doors that allow you to enjoy nature at it's finest. The 9-foot ceilings throughout the main floor create a sense of space and grandeur. The primary bedroom is a retreat in itself, boasting a 4-piece ensuite bath with a glass/tile walk-in shower and soaker tub. A large 2nd bedroom easily converts into an office adding to the home's versatility. The lower level is a cozy retreat, offering an oversize guest room with 4 pce bath and featuring a gas fireplace in the family room with patio doors that lead to the backyard oasis and the Hydro pool hot tub where you can sit back and relax while enjoying the view. Come take a breath of Fresh Air! This home produces more energy than it uses on an annual basis per EnerGuide. **** EXTRAS **** New heat pump installed Dec 2023, Rooftop Solar panels on contract with earnings. Double car garage, Quiet crescent living. Close to all amenities, hospital and minutes from the 401. A must see! (id:28587)
RE/MAX Quinte John Barry Realty Ltd.
1096 Gravel Pit Rd W
Minden Hills, Ontario
Stunning waterfront gem! Totally redone this waterfront beauty is located on a lovely level lot, and includes full ownership in over 14 acres behind for you to wander, build, or just escape to! Attention to detail is evident from the moment you arrive at your new waterfront escape including: freshly painted exterior new windows and doors, pine interior & shiplap throughout, gorgeous kitchen, spa like bath, main floor primary suite with a secondary primary suite on the upper level (with balcony), kids bunk room and 2 piece bath finish out the upper level. As you walk out either of the lovely patio sliding doors you are greeted by an expansive new deck - where you will surely spend most of your summer enjoying! There's also a lovely bunkie for those overflow guests who just can't help to come visit and stay! Generac Generator and most contents are included! Sand bottom waterfront, great for swimming, boating, waterfront activities. Canning Lake is part of the Premium Five Chain Lakes. Boat into the quaint town of Haliburton for dinner or browse the charming stores. So many features, a must see! You can be on the water this summer! (id:28587)
RE/MAX Hallmark Eastern Realty
#upper -5654 Desson Ave
Niagara Falls, Ontario
Upper floor unit available in huge turnkey 2.5 storey duplex. With 1,400 sq ft with 2 bed 1 bath and features upper loft which could become an office or spare bedroom. Shared laundry in common area. Property is bright and well maintained with updated kitchen and bathroom, large fenced backyard, 2 parking spaces in the driveway. Just steps from Clifton Hill, Niagara Falls tourist area, casinos, shopping, parks restaurants and highway access. Don't miss out. (id:28587)
Royal LePage Proalliance Realty
40 Barker St
Prince Edward County, Ontario
The Perfect Downtown Home With A Backyard Oasis. Situated in downtown Picton, this charming home with 3 bedrooms and 2 baths is the perfect home for everyone. With its open floor plan and sweet touches throughout, this home can accommodate many types of buyers, and offers a gardener's / nature lover's paradise in the back. This home has been thoughtfully renovated, and boasts a fully finished basement that has a family room and separate laundry space. Living downtown for new home buyers or down-sizers is fully attainable with this home. The main floor has plenty of space to gather, and smartly designed for family living. The kitchen features concrete countertops, space for a dining area, an open pantry, and a large window that looks out over the back yard. This incredible space is definitely where you will spend most of the summer months. One of the best features of this home is the incredible naturalized gardens which encompass the front lawn and large backyard. With all this incredible green space, this property is truly its own nature retreat. With a thoughtful backyard design that incorporates native plants, seasonal fruits and vegetables, and a water feature that incorporates native plants as well, this home has so much space to ""grow"" or simply enjoy for years to come. The detached garage has been upgraded to a workshop, and has an added heat pump for colder months. This space can become anything that you want; a potting shed, garage, or a secondary property, there is so much opportunity to make this space your own. Recent renovations include the kitchen and bathrooms, living room and basement. Book a showing now and see why this home will suit you at any stage you find yourself. (id:28587)
Chestnut Park Real Estate Limited
11 Bank St N
Cavan Monaghan, Ontario
Escape to your own piece of heaven with this charming 3-bedroom, 3-bathroom home with garage and bunkie. Boasting proximity to 4-wheeler trails, 8 kms of walking trails, and outdoor adventures right at your doorstep. Step inside to discover a meticulously cared-for home with countless upgrades throughout. This includes the spacious kitchen features custom-built cabinetry, butcher block countertops and stainless steel appliances, perfect for culinary enthusiasts. Retreat to the master bedroom complete with a 4 pc en-suite with air jet tub. Hardwood floors and large newer windows in the living room overlooking the treed yard. Downstairs offers a newer gas fireplace which ensures warmth and ambiance. Enjoy the serene surroundings backing onto Baxter Creek, where tranquility meets adventure. Don't miss the opportunity to make this your new sanctuary. Schedule a viewing today! (id:28587)
Exit Realty Liftlock
12 Scenic Dr
Belleville, Ontario
Experience luxury living in this stunning 5 bed, 4 bath masterpiece in sought after Settlers Ridge. This gorgeous all brick 2 story home sits on an over sized premium fully fenced lot. Impeccably designed with spacious interiors, gourmet kitchen, elegant finishes and custom window treatments throughout. Bask in natural light in every room or step outside to an oversized 2 tiered freshly stained deck. Perfect for entertaining or relaxation. Prime location offers convenience and prestige. Don't miss the chance to make this dream home yours! (id:28587)
Royal LePage Proalliance Realty
#28 -168g Singleton Dr
Belleville, Ontario
Well maintained 3 bedroom house in desirable community located in Belleville's east end. Great proximity to shopping, schools, public transit & the hospital. Included in the rental is an exclusive parking space in your own paved drive as well as attached single garage with inside entry. Interior offers clean galley kitchen with eat-in dining room, large living room with hardwood flooring & sliding doors to patio + fenced yard. Upper level offers 3 bedrooms and a 4 piece bath. Lower level has laundry and extra space. **** EXTRAS **** Tenant pays: Heat, Hydro, Water. (id:28587)
RE/MAX Quinte Ltd.
17272 Highway 2
Quinte West, Ontario
Country property close to all amenities, 401 and air base. 3 bedroom, 2 bath brick bungalow. Main floor family room with natural gas fireplace and walkout to rear yard. Lower level mostly finished with kitchenette/bar area great for entertaining. Forced air natural gas furnace with central air. Property is partially fenced, great area for kids and pets. Oversized double car heated garage with natural gas. (id:28587)
Royal LePage Proalliance Realty
44 Farmstead Dr
Clarington, Ontario
Introducing 44 Farmstead Drive, situated within the highly desirable Bowmanville community! This dynamic locale continues to captivate homebuyers in the Greater Toronto Area, providing easy access to major thoroughfares such as the 401, 418, and 407, as well as close proximity to schools, shopping destinations, medical facilities, parks, and more. This outstanding residence offers a spacious design featuring 3+1 bedrooms and 3 bathrooms, recently adorned with professional painting to enhance its charm. The main floor greets you with exquisite hardwood flooring throughout, accentuated by a luminous and welcoming living space flooded with natural light, accompanied by a convenient 2-piece powder room. The generously proportioned kitchen boasts contemporary amenities including a breakfast bar, stainless steel appliances, a cozy breakfast nook, a relaxed sitting area, and access to the newly landscaped backyard, ideal for outdoor leisure. Upstairs, discover the primary suite complete with a 4-piece ensuite bathroom and a walk-in closet, along with two additional bedrooms offering ample illumination and storage options. The basement level contributes versatility to the home, featuring a fourth bedroom, laundry facilities, and convenient access to the single-car garage, which also houses a secure storage area. Embrace the epitome of comfortable living and convenience at 44 Farmstead Drive an ideal abode within Bowmanville's flourishing community. **** EXTRAS **** All Appliances; S/S Stove, S/S Fridge, S/S Dishwasher, S/S Microwave Range Combo, Washer & Dryer. All window coverings, all electric light fixtures. (id:28587)
Keller Williams Energy Real Estate
305 Trent St W
Whitby, Ontario
Tired of the cookie cutter home? Then step back into time with one of Whitby's most prestigious homes complete with original character and modern finishings. Live your best life with grand-high ceilings on main 2 levels, beautiful decor and oversized rooms. This home features original hardwood on main 2 levels that brings the charm of yesteryears to present. Beautifully appointed kitchen with travertine floors, eat-in area that walks out to backyard. Cozy wrap around porch with potlights, and enclosed sunroom overlooking the well established english gardens complete with babbling brook pond. Make your way to the 2nd level where each large bdrm has walk--in closets and grand ceilings, Large Laundry Room to make laundry a delight and w/o to deck that leads to gym above garage. This gym is complete with a 3pc bath and has all the amenities a gym junkie could want. Continue to the 3rd floor where you will find your own private master suite! Complete with wrap around closet with custom built-ins, hardwood floors, corner fireplace, and a glorious ensuite with heated floors, large shower with steamer, and custom built-ins. This home truly brings the magic to every season! **** EXTRAS **** Imagine a lifestyle of living that wants for nothing! Conveniently located within minutes to the 401 and the 412 connector. Walk to shops, bistros in the downtown area and walking distance to the GO and waterfront trails! Sellers (RREA) (id:28587)
Our Neighbourhood Realty Inc.
237b South Shore Road
Napanee, Ontario
Welcome to 237b South Shore Lane, a picturesque 2-bedroom cottage nestled on the serene shores of Hay Bay. Boasting 235 feet of pristine waterfront, this charming retreat offers the perfect blend of tranquility and recreation. Upon arrival, guests are greeted by a meticulously landscaped property, featuring stone steps leading to a tranquil pebble beach, ideal for lazy afternoons by the water's edge. The expansive waterfront deck, adorned with a brand new glass railing, ensures safety while providing uninterrupted panoramic views of the bay. Relaxation awaits on the covered porch, where breathtaking vistas of the surrounding natural beauty serve as the backdrop for memorable gatherings. A sprawling fire pit invites evenings spent under the stars, while a large play structure promises endless entertainment for families and guests. For the avid hobbyist or car enthusiast, a massive 35'x24' detached garage offers ample space for storage and projects. The property spans over 2 acres, providing plenty of room to roam and explore. Inside, the cottage exudes warmth and comfort, with freshly painted interiors and a thoughtfully designed layout. A spacious bathroom indulges with both a shower and jacuzzi tub, perfect for unwinding after a day of adventure. Convenience meets luxury with amenities such as ample parking, a 30 amp RV hookup, and insulation for year-round enjoyment. Nestled in a private setting with no cottage lanes to navigate, this idyllic retreat offers a peaceful escape from the hustle and bustle of everyday life. Located just a stone's throw away from Prince Edward County and Napanee, and conveniently positioned between Toronto, Ottawa, and Montreal, 237b South Shore Lane presents a rare opportunity to own a slice of waterfront paradise within easy reach of urban amenities. Whether seeking a weekend getaway or a year-round retreat, this enchanting property is sure to captivate discerning buyers seeking the ultimate in lakeside living. (id:28587)
RE/MAX Rise Executives
532 Petworth Road
Yarker, Ontario
Old style charm of days gone by are present in this country home, on 2.92 acres just west from Hwy 38 on Petworth Rd. This home features large rooms and is great for a growing family; the garage is currently used as a large living space for get togethers. This home is ready for new owners to make it their own. Featuring three bedrooms and two baths plus much more from separate living room, dining room and lower level with sitting room with dry bar and second family room with wood burning fireplace. Possibilities are endless on what you could do to make it your own! Outdoor furnace is available for secondary heat source. (id:28587)
RE/MAX Finest Realty Inc.
00 James Wilson Road
Godfrey, Ontario
Welcome to Eel lake located in the ever popular South Frontenac. Located across the lake from a 313 Acre Nature Conservancy of Canada preserve complete with 2.4 miles of hiking trails. The lot fronts on James Wilson Road a year-round municipally maintained road with some year-round neighbors nearby. Eel lake offers good fishing, features limited development and boat traffic with very little public access. The location is very close to Frontenac Park, Canoe Lake, Birch Lake and Mitchell creek which flows from Desert Lake. The lot offers a varying terrain with level entry from the road and an incline to an elevated portion in the center of the property that slopes down to a level area of waterfront at the lake with beautiful Southwest exposure and a rocky shoreline. The property features 202’ of waterfrontage and is 2.52 acres in total and was surveyed in 2003 with survey stakes very visible. The lot doesn’t have a well or septic, but Hydro is along the road for good access. I wouldn’t hesitate on viewing this gem of a property! (id:28587)
Sutton Group-Masters Realty Inc Brokerage
1105 Horizon Drive
Kingston, Ontario
Immaculate end unit Cambridge model built by Tamarack Homes! This inviting home boasts 2,155 square feet of modern living space and is just four years old. Step inside a spacious entrance foyer with durable ceramic tile and direct access to the oversized single-car garage. The main floor welcomes you with an open-concept layout, complete with gleaming hardwood floors, a cozy gas fireplace, and impressive nine-foot ceilings illuminated by pot lighting. The heart of the home lies in the stunning white kitchen, featuring granite countertops, stainless steel appliances including a gas stove, a convenient chef's pantry, and a large island with seating for four adults. Upstairs, you'll find three spacious bedrooms, including a primary bedroom boasting a massive walk-in closet and a bright ensuite with a glass-enclosed tiled shower and a relaxing soaker tub. Plus, the second level offers the convenience of a dedicated laundry room with a folding counter and sink. The fully finished lower level presents endless possibilities for a spacious rec. room with a gas fireplace and ample storage space for all your needs. Outside, you'll appreciate the premium lot offering space from rear neighbours, with a fenced backyard - ideal for enjoying sunny days and entertaining loved ones. Located in the growing community of Woodhaven, with all amenities just minutes away, including a brand new school under construction now. Take advantage of the opportunity to make this your new home - schedule your tour today! (id:28587)
RE/MAX Rise Executives

