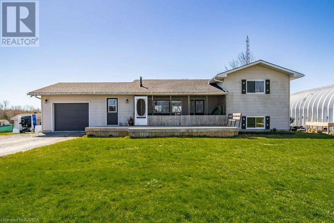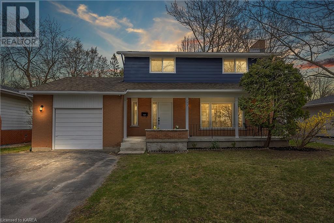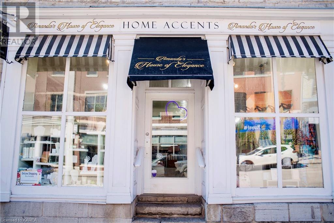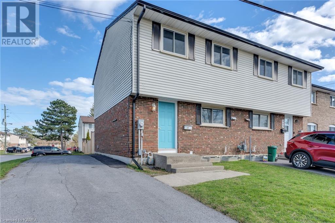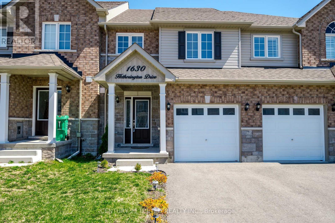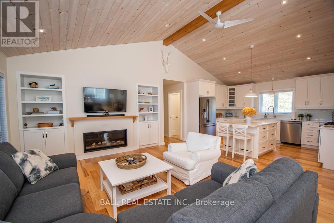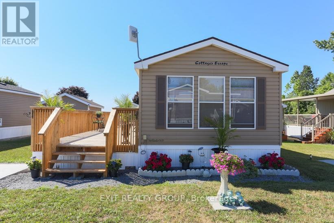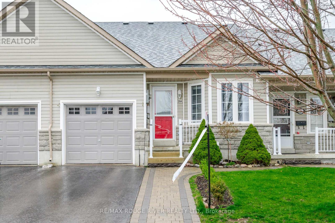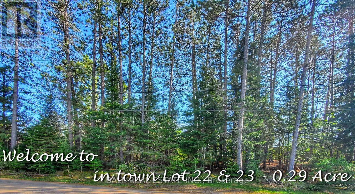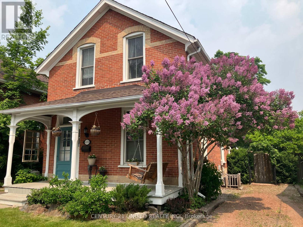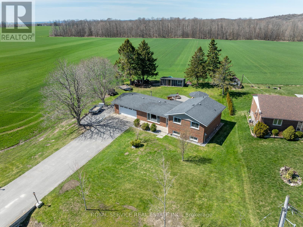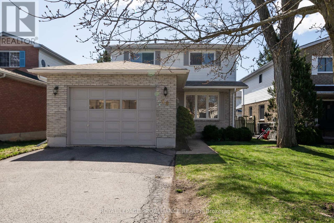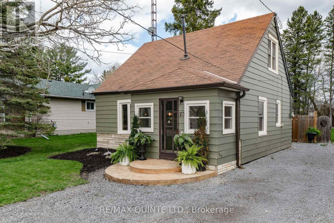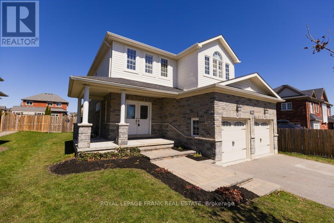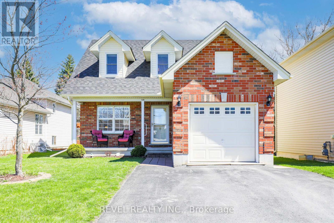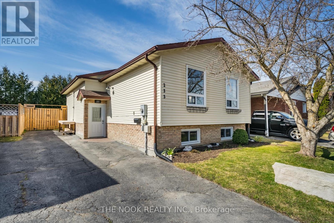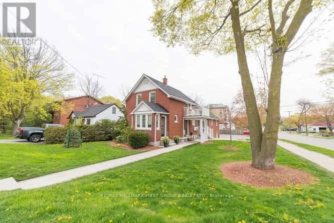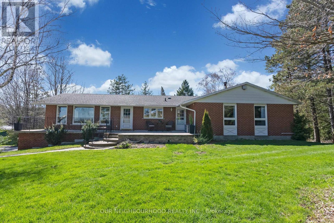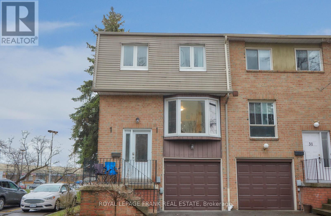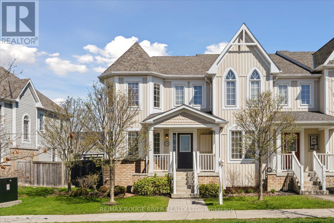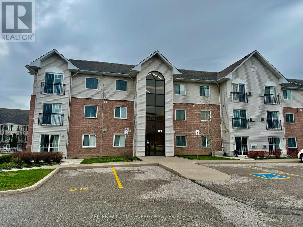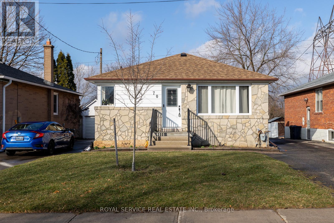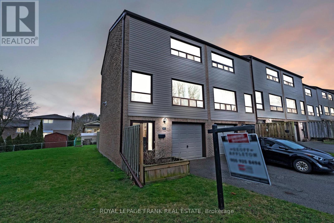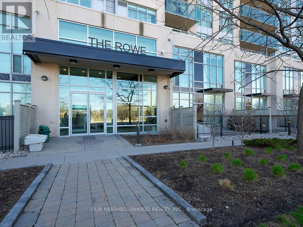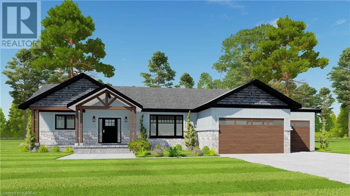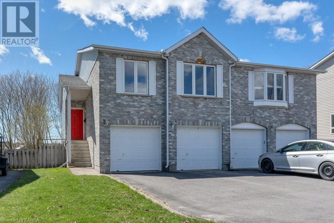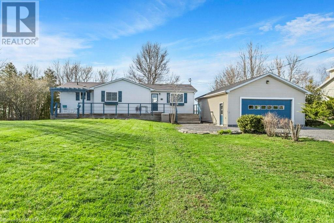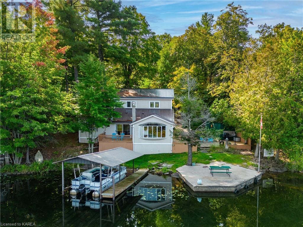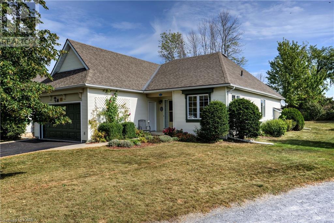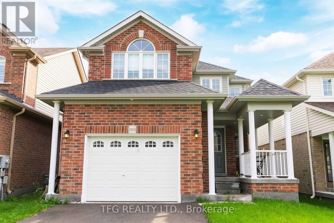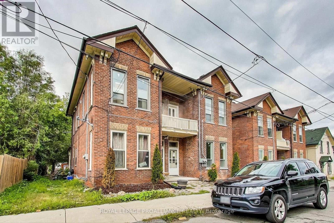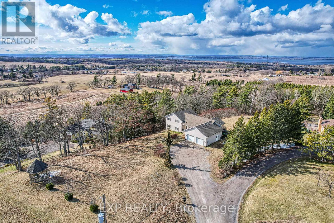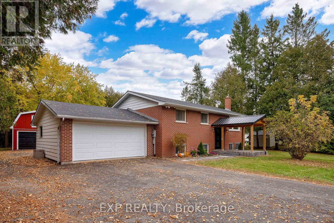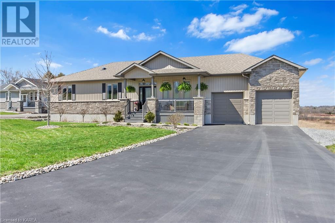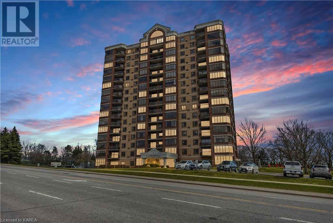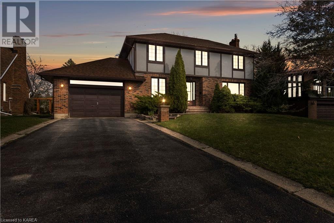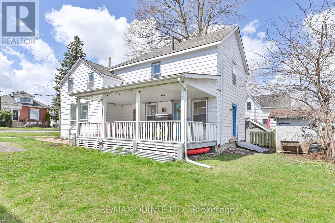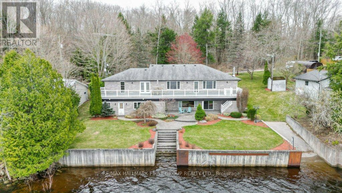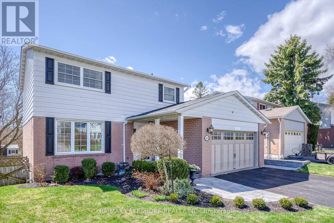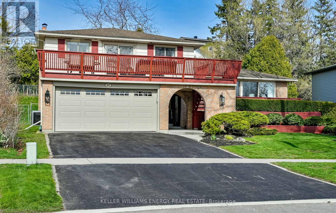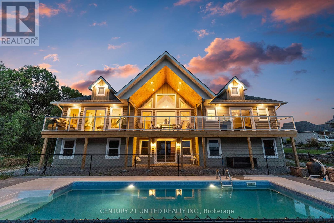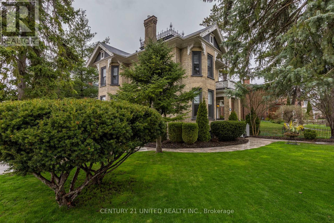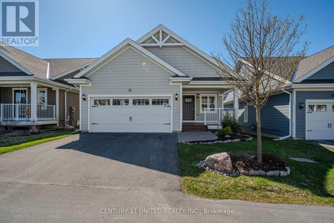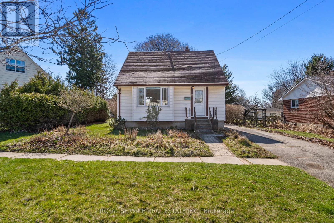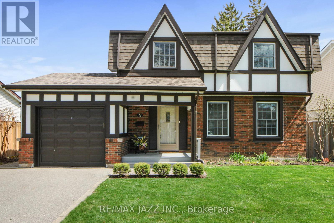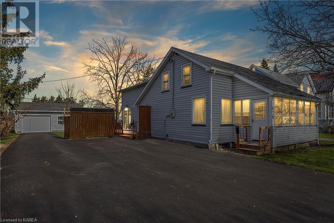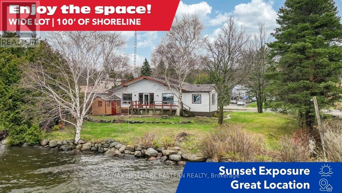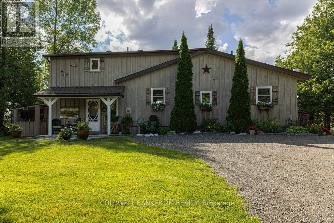Recent Listings
4785 Petworth Road
Harrowsmith, Ontario
Discover the perfect blend of country charm and modern convenience in this delightful 3 bedroom, 3 bathroom side-split home, located on a serene 1.03-acre lot in rural Harrowsmith, Ontario. Just a 25-minute drive from Kingston, this property offers both quiet living and accessibility. As you enter, the charm of the open concept living room, dining room, and kitchen immediately welcomes you, creating an airy and inviting atmosphere ideal for both relaxing and entertaining. The main floor also hosts the convenience of laundry facilities and provides direct entry from the single car garage into the hall, enhancing the flow of daily activities. Natural light floods the space, drawing attention to the seamless transition from the dining area to the inviting back deck through patio doors. Here, the beauty of the landscape unfolds before you, offering expansive views of the backyard—an ideal backdrop for morning coffees or evening meals. Comfort continues in the basement, where the primary bedroom offers a private retreat featuring two closets and an accompanying 3-piece bathroom. The home is not just about comfort but also practicality, with ample storage space available in the sizeable crawlspace. Adding to its charm, this home also features a screened porch and a front deck, perfect for enjoying the peaceful rural setting no matter the weather. This Harrowsmith home is not just a residence but a retreat from the everyday hustle, offering peace, privacy, and a touch of luxury in the countryside. (id:28587)
Exit Realty Acceleration Real Estate
99 Queen Mary Road
Kingston, Ontario
Welcome to 99 Queen Mary Road, a newly renovated 2-storey home just minutes from St. Lawrence College and centrally located to Kingston’s surrounding amenities. This recently renovated home features 4 bedrooms, 2 updated bathrooms and an open-concept kitchen with beautiful tile flooring in the main entrance, and hardwood flooring in the living area. The kitchen presents modern elegance with an island overlooking the living room and patio doors leading to the rear yard. The 2nd level offers 4 large bedrooms with the 4th bedroom including a rough-in for a future or optional laundry room and the 4pc main bathroom featuring heated floors, a freestanding tub and a tiled shower. The exterior offers a large private fenced backyard with a large wrap-around deck, providing a perfect retreat for entertaining. Other notable features include a 1-car garage, a double-wide driveway, a newer furnace, AC (2020), all new windows and doors throughout (2020), and new insulation in the basement and main floor. With a finished open basement, this home presents an excellent investment opportunity with in-law potential. Don't miss out on this gem! (id:28587)
RE/MAX Finest Realty Inc.
70 Princess Street
Kingston, Ontario
Welcome to Amanda's House of Elegance, where sophistication meets the charm of downtown right in the heart of Kingston. This turnkey business includes everything and comes fully stocked with all inventory, cabinetry, point of sale systems, and décor. Come take a look at the wide range of timeless products in luxury home improvement with beautifully selected decor and accessories. This well-established business is prominently located with excellent signage and an additional opportunity to open side French doors leading to the high-traffic limestone alley of Rochleau Court (which is surrounded by many restaurant patios). (id:28587)
Royal LePage Proalliance Realty
987 Amberdale Crescent
Kingston, Ontario
Fantastic end unit condominium townhouse in Kingston's Twin Oaks! This well cared for three level home features a bright & spacious eat-in kitchen with vinyl plank flooring, updated cabinets and & gorgeous subway tile backsplash! The warm & inviting living room features a huge rear window allowing for tons of natural light and a sliding patio door that leads to the beautiful, private rear yard! The upper level boasts 3 excellent sized bedrooms & a stylish updated full bathroom. This carpet free home also features laminate flooring throughout & has been freshly painted from top to bottom. The finished lower level is a perfect space for a rec room, exercise area or children's play area. Setting this unit above others in this complex is the large private driveway that can fit up to 4 vehicles. Enjoy access to the community pool & basketball court. Conveniently located in the west end of Kingston close to excellent schools, parks, & shopping. An incredible opportunity for an individual, young family, or investor! (id:28587)
RE/MAX Finest Realty Inc.
1630 Hetherington Dr
Peterborough, Ontario
Attention Students! Step into modern comfort and convenience with this stunning 3-bedroom, 2.5 bathroom home in Peterborough's sought - after north end. The main floor showcases a beautiful kitchen seamlessly integrated into an open-concept living area, creating a perfect space for studying, cooking and entertaining. Upstairs, you'll find the master bedroom with its own ensuite bathroom, two additional bedrooms and laundry. This home offers both style and practicality. Conveniently located near Trent University and bus routes, this home offers easy access to campus and the city's amenities. Live in style and comfort - schedule your viewing today! (id:28587)
Century 21 United Realty Inc.
34 Fire Route 17
Havelock-Belmont-Methuen, Ontario
Custom-built 8 year old Lake House nestled on the east shore of Belmont Lake. This year round home shows attention to detail in every inch of its four bedroom, three bath footprint complete with a lower level office for working from home. The main floor is open concept w/cathedral ceiling, living & dining room, bright and cheery kitchen w/large island & gas fireplace perfect for entertaining plus two bedrooms w/ensuite off the master, a 2nd full bathroom plus laundy room. A screened deck awaits to enjoy the sunset. On the lower walk-out level you will find a charming family room with woodstove, two generous bedrooms, office, full bath. Two car detached garage & two full insulated guest cabins complete the package. The discriminating buyer will appreciate the extensive armour stone patio and walkway. The 175' private lake frontage along with a 6' water depth & large dock affords plenty of room for boats & entertaining. Enjoy full time living or summer fun-Come get sun kissed at the Lake. (id:28587)
Ball Real Estate Inc.
#a22 -153 County Rd 27
Prince Edward County, Ontario
This charming unit in Bayview Meadows is a perfect place for you to call home. With a new deck, new sliding doors and windows, and an open concept living space, this unit is move-in ready and waiting for you. The pride of ownership is evident, as it has been well-maintained and sits on a sturdy slab foundation. You can enjoy a lovely water view from the deck and stay cool during hot summer days with central air. This unit also offers ample space for you to relax and unwind. Plus, it's conveniently located near the beach and wineries, making it an ideal location for those who love the outdoors. And the best part? There's no HST! This is truly a great opportunity to own a beautiful property surrounded by wild Rice. **** EXTRAS **** $26.91 monthly water/sewage; propane tank rental $67.80 for the year and $86.53 per mth for propane; average cost for hydro $100.00 per mth (id:28587)
Exit Realty Group
244 Evans Dr
Peterborough, Ontario
If you are looking to downsize or buying your first home 244 Evans Drive is the perfect home for you! This 2 bedroom 2 bath Garden Home is situated in Peterborough's North End in a beautiful neighborhood, close to all amenities-walking distance to mall, parks and on the public transit route . This home is an open concept bungalow that offers main floor living and absolutely stunning landscaping. The large primary bedroom is bright and inviting with a walk in closet and ensuite. The second bedroom is perfect for guests and even a home office with extra large windows! The open concept kitchen and living room provide the perfect space for entertaining, with a walk out to a lovely deck and professionally installed French drain system in the backyard. The lower level is partially finished with a lovely brand new 3 piece bathroom and space to create more living space or bedroom. New furnace and central air, new shingles and newer appliances means all you have to do it move in! A pre-list Home Inspection is available. (id:28587)
RE/MAX Rouge River Realty Ltd.
0 High St
Wollaston, Ontario
Two Combined Side-by-Side Vacant lots, being sold together, on High St. in the Hamlet of Coe Hill zoned residential! These quiet lots are being sold together, and combined measure approximately 100 ft. by 125ft. Situated within easy walking distance of the village with amenities - Post Office, Grocery Store, LCBO, Cafe, Pizza, Elementary School etc. Just 3 minutes to the public boat launch on Wollaston Lake and 4 minutes to the Wollaston Lake public beach! Only 11 minute drive to the Public Beach on Chandos Lake and 10 minutes to the Chandos Lake public boat launch ! Enjoy additional nearby lakes with boat launches or hop on an ATV and/or snowmobile trail. 24 minutes south of the significant retail centre of Bancroft. (id:28587)
Ball Real Estate Inc.
470 Donegal St
Peterborough, Ontario
Located on a quiet street within walking distance of downtown via the Jackson Creek footpath. This charming property, built by prominent Peterborough foundry businessman William Hamilton circa 1880, is located near the historic Hamilton Carriage House. The inviting front hallway leads to a spacious open plan living and dining area featuring 10' ceilings, original hardwood floors and a newer wood stove; perfect for relaxing on cold winter evenings. The main floor also includes a 2 piece bath, kitchen with gas range and oven, updated countertops and backsplash. Beyond the kitchen is a spacious two storey addition with a skylight providing a cozy second living space with a newer gas stove. Upstairs you'll find 3 bedrooms and a 4 piece bath with a clawfoot tub/shower. The upstairs of the addition is currently used as a bright and airy primary bedroom. The side door of the addition leads to a private fenced-in backyard featuring a stone patio, rose garden, perennial gardens and a wood shed. This lovely home is located close to schools, transit, Jackson Park, restaurants, cafes and so much more. A pre-inspected home. **** EXTRAS **** Approx. 1,900 sqft above grade. Hydro One $607.00 approx. yearly. Enbridge $1,818.00 approx. yearly. Water/Sewer $698.00 approx. yearly. HWT rental $36.00 monthly. (id:28587)
Century 21 United Realty Inc.
1700 Mcewen Rd
Cobourg, Ontario
Sweet Escape - Nestled on the outskirts of Cobourg, this charming three-level sidesplit home offers a tranquil retreat on nearly half an acre of picturesque land. Surrounded by farm fields on three sides, it provides privacy, yet is conveniently located less than 10 minutes from the highway. Inside, the open concept main floor floods with natural light, creating an inviting ambiance throughout. The dining room overlooks the beautifully landscaped backyard, providing a serene backdrop for meals and gatherings. The kitchen, newly updated, boasts modern amenities and style, ensuring both functionality and aesthetic appeal. Ascending to the upper floor, discover three spacious bedrooms, offering ample space for family and guests, complemented by a convenient 4-piece bath. Descending to the lower level, a cozy rec room awaits, featuring a newly built entertainment wall with an electric fireplace, shiplap detailing, and built-in shelves, perfect for unwinding after a long day. Additionally, the lower level boasts a 3-piece bath for added convenience. This home has been meticulously maintained with thoughtful upgrades, ensuring quality and comfort for years to come. Entertainment Wall (2024), Septic Pumped (2023), Kitchen Reno (2021), Appliances (2020-2021), Furnace/Ductwork (2019), Deck/Outdoor Space (2018), Roof (2017), GenerLink Hookup (2023). **** EXTRAS **** For added drainage efficiency and protection against water damage, the backyard is equipped with weeping tiles, ensuring a dry and well-maintained outdoor space. Garage Has 40amp Panel & 240 Plug For Welder. (id:28587)
Royal Service Real Estate Inc.
58 Sherwood Cres
Belleville, Ontario
Charming 2-story home in desirable Belleville neighbourhood! This home features 4 bedrooms, 3 bathrooms, and a double-car garage. With many upgrades throughout, this home is move-in ready! New laminate flooring in the entryway (2021), new porcelain tile in the living room (2022), and hardwood in the kitchen (2024). The kitchen has been updated with new cabinet doors and a tiled backsplash. The gas fireplace in the living room has a new tiled surround (2022). All bathrooms were modernized (2024). The basement has just been finished with new floors, new light fixtures, new doors. The whole home has been freshly painted. Don't miss out on this amazing opportunity to own this beautiful home in a great location! **** EXTRAS **** ROOF 2021, 200 amp panel (id:28587)
Royal LePage Proalliance Realty
157 Henry St
Stirling-Rawdon, Ontario
Welcome to 157 Henry Street - an amazing 3 bedroom home on a large lot in one of Stirling's gorgeous, family friendly neighbourhoods. This 1207 sqft home features a living room, kitchen, formal dining room and a primary bedroom with electric gas fireplace and sliding doors leading to a large deck and hot tub. Main floor laundry and recently updated bathroom with walk in tiled shower and vanity. Upstairs you will find 2 bedrooms with hardwood flooring. This home is conveniently located minutes from downtown Stirling, a park, elementary school and much more. If you are looking for the perfect family home don't miss out on this incredible opportunity! (id:28587)
RE/MAX Quinte Ltd.
628 Heritage Tr
Peterborough, Ontario
Welcome to this meticulously maintained two-storey home located in the highly sought-after Heritage Park neighbourhood of Peterborough's North end. With 3+2 bedrooms, a double car garage, and recent upgrades such as new hardwood floors, new upstairs carpet and fresh interior paint, this residence offers both style and functionality. Step outside to the back deck and enjoy the large fenced-in backyard. The basement features a versatile layout with an exercise room and office that can easily be transformed into additional bedrooms and a newly renovated modern bathroom. Positioned in a desirable neighbourhood, this property showcases sophistication, style, and endless potential for discerning buyers seeking refined living spaces. A Pre-List Home Inspection is available on request. (id:28587)
Royal LePage Frank Real Estate
134 Victoria Ave N
Kawartha Lakes, Ontario
This charming 3-bedroom, 3-bathroom home nestled in Lindsay's coveted North ward boasts a blend of brick and vinyl exterior, newer soffit, facia, roof, most windows & complemented by elegant wood floors throughout. Enjoy ample natural light streaming through large picture windows adorned with California shutters. The spacious eat-in kitchen leads seamlessly to a deck overlooking a secluded, private backyard oasis. Upstairs, three bedrooms and a full bath provide comfort and convenience, while the lower level offers a finished space with a 2-piece bath, full utility area, and laundry. With its proximity to amenities, places of worship, hospitals, and shopping, this residence offers both serenity and convenience. Book a viewing today. (id:28587)
Revel Realty Inc.
233 Mary St W
Kawartha Lakes, Ontario
Welcome to 233 Mary St W. This Turn Key 3+1 bedroom, 2 bathroom raised bungalow offers an open-concept kitchen and layout! Perfect for modern living and entertaining! The spacious kitchen features stainless steel appliances and ample storage. Upgrades include Kitchen reno 2021, Quartz Countertops & Glass Tiled Backsplash, Roof (2019) Most Windows & Doors Replaced (2019-2021) Main Bath Reno (2020) Garden Shed (2019) Flooring (2021) Backyard Deck (2023) **** EXTRAS **** private spacious backyard! located close to great schools, parks, shopping and dining! Don't miss out on this gem in Lindsay! (id:28587)
The Nook Realty Inc.
#1 -219 Athol St
Whitby, Ontario
Charming Character Home Within Walking Distance To Downtown & Transportation. One-And-A-Half (1 1/2) Storey Home With Garage, Full Unfinished Basement, And Private Laundry. This Unit comes with it's own private entrance & balcony. This Home Is Part Of A 3-Unit Building, Each Suite Is Completely Private and Self Contained. With No Common Entrances. Quiet Home & Location. Parking Is Available For One Car. (id:28587)
RE/MAX Hallmark First Group Realty Ltd.
4582 Walsh Rd
Clarington, Ontario
Ultimate Privacy! Welcome to your very own piece of paradise situated on over 19 acres! This lovely bungalow sits on a beautiful lot surrounded by trees, with trails and a serene creek running through it. Make your own maple syrup, with the multitude of maple trees, plus beech, cedar and apple trees! Modern updated kitchen includes induction stove top, wall ovens & a moveable island, stainless steel appliances & ceramic floors. Huge, sunlit family room with lots of space for entertaining, includes gorgeous hardwood flooring, loads of windows, cozy propane fireplace and a walk out to the wrap around porch! Bright living/dining room with recently refinished hardwood flooring, also offers a walk out to the porch, a great spot to relax. Three good size bedrooms on the main floor, with primary including an updated 3pc ensuite. Lower level is completely finished with extra living space, a bedroom and 3pc semi ensuite, plus a separate entrance, so many different possibilities! Spacious rec room also offers hardwood flooring, a second propane fireplace and a walk out to the back patio! Attached double garage and tons of parking in the driveway. Great storage space in the barn, which includes hydro! **** EXTRAS **** Enjoy the benefits of the Managed Forest Tax Incentive Program and contribute to healthy forests in Ontario. Septic pumped (2022). Refinished hardwood floors (2024) Updated main floor bath and 3pc ensuite. Back up propane generator. (id:28587)
Our Neighbourhood Realty Inc.
#35 -33 Dundalk Dr
Toronto, Ontario
Beautiful end until townhouse, 3+1 good sized bedrooms. Southern living room view, 3 levels of finished living space, patio, garage plus 1 driveway parking space. Very quiet, smaller complex close to shopping within walking distance. Close to park, all amenities, TTC & 401. Very low monthly condo fees of $300/month due to self management includes water and sewer. (id:28587)
Royal LePage Frank Real Estate
#45 -138 Carnwith Dr E
Whitby, Ontario
Introducing the ""Country Trail"" model by Tribute Homes! This gorgeous end-unit townhome is located on a premium lot and offers over 1600 sq ft of stylish and bright living space! Boasting 3 spacious bedrooms, 3 bathrooms, a separate living and dining room, along with a main floor family room, this home is ideal for your growing family. You're going to love the open concept floor plan, the abundance of natural light from the many windows and upgrades like hardwood flooring and new modern lighting! Enjoy summer evenings on the spacious deck in your private courtyard! Excellent location just a short walk to amazing parks, schools and all of the amenities of downtown Brooklin. Quick access to Hwys 401/412/407. Don't miss it! **** EXTRAS **** Premium lot with extra frontage, freshly painted, new, modern lighting, Furnace 2023, A/C 2023. (id:28587)
RE/MAX Rouge River Realty Ltd.
#110 -91 Aspen Springs Dr
Clarington, Ontario
Welcome to this newly updated ground floor corner unit in the Aspen Springs community of Bowmanville. Fresh paint, new interior doors and trim, and updated flooring create a modern atmosphere. The kitchen features newer appliances, a convenient and attractive barn door pantry, and a breakfast bar peninsula. Enjoy pot lights throughout and a stacked washer and dryer in your unit. The primary bedroom boasts a walk-in closet with built-ins, while the second bedroom easily fits a queen bed. One parking space is included, with an option to rent an additional spot. **** EXTRAS **** Utilities not included (id:28587)
Keller Williams Energy Real Estate
70 Crocus Dr
Toronto, Ontario
Welcome Home! This Beautifully Renovated Bungalow Is Situated In A Little Piece of Paradise. Minutes To The 401 & With No Rear Neighbours, It's The Perfect Mixture of Convenience & Privacy. With Over 2000 Sqft of Total Living Space, This Home Offers Ample Room For Comfortable Living. Step Inside To Discover The Upgraded Interior & Modern Finishes Throughout The Main Floor, Giving One Cohesive Look. Then Make Your Way To The Fully Finished Basement, Which Further Enhances The Homes Appeal. The Basement Provides Added Flexibility For Living Arrangements or Potential Rental Income With Its Secondary Suite. Embrace This Rare Opportunity To Own A Slice of Serenity In A Highly Desirable Location. (id:28587)
Royal Service Real Estate Inc.
#57 -57 Park Lane Circ
Clarington, Ontario
Fabulous End Unit Townhome Located In Family Friendly Neighborhood. Large Bright Principal Rooms. Gas Fireplace, Fresh Paint. W/O Basement With Patio, 2nd Floor Powder Room. Great Community Close To Top Rated Schools, Trails, Transit and All Amenities. Quick Access To Hwy 401 **** EXTRAS **** New Patio Door Approved By Condo Corp and Will Be Installed In Approximately One Month (id:28587)
Royal LePage Frank Real Estate
#311 -1600 Charles St
Whitby, Ontario
Welcome to the Port of Whitby! Snuggled close to the marina, waterfront, trails, Go train and 401 this lifestyle offers you everything you need! 2 bedrooms, 2 baths just over 1100 sq ft open concept floor plan gives you the added bonus of 2 huge balconies. One balcony is perfectly situated to watch the sunset each evening, and the other one you can enjoy the sunrise and Lake Ontario views. Open concept kitchen with loads of cupboard and counter space featuring a breakfast bar! With wall to wall windows, you can easily forget that you are in a condo! Hardwood floors grace this space. Large primary suite with the additional balcony, 4pc bath and large w/I closet. Nice size foyer is the perfect size for your guests to come and go! The Rowe offers the downsizers everything they need! With an indoor lap pool, gym, party room, games room, guest suites, roof top patio and concierge service: it doesn't get any easier for you! 1 underground parking comes with the unit and is owned. Move in, unpack and simply put your feet up! (id:28587)
Our Neighbourhood Realty Inc.
Lot 2 Rutledge Road
South Frontenac, Ontario
Build your dream home with Harmsen Construction today! Bring your own floor plan or design it with the builder as construction HAS NOT yet been started! A wonderful 2.8 acre lot just 15 minutes North of the 401 on Rutledge Rd. featuring this wonderful 3 bedroom, 2 bath, 1750 sq foot open concept floor plan. Included is 9 foot high ceilings in both the basement and main floor with vaulted living room ceiling, engineered hardwood and ceramic tile in the wet areas, and stylish fixtures and lighting that accentuates the home like fine jewelry. Quartz counters in the kitchen and upgraded cabinetry with pot and pan drawers and elevated uppers. The Master suite includes a walk in closet, his and her sinks, tiled shower, and a free standing tub. The basement will be spray foamed, drywalled and equipped with electrical and bathroom rough-in. 3 car garage, drilled well, Energy Star triple pane windows, rental hot water tank, Tarion warranted. A fantastic building experience, it is easy to see why every Harmsen Construction home is so sought after! (id:28587)
RE/MAX Rise Executives
833 Edgar Street
Kingston, Ontario
Welcome to 833 Edgar Street, nestled in the serene Waterloo Village, a tranquil suburban neighborhood in Kingston's coveted west end. This charming, raised slab on grade bungalow offers a comfortable and convenient lifestyle with its thoughtfully designed layout and desirable features. Boasting three bedrooms, each adorned with generous double closets, and two bathrooms, including a convenient 4-piece on the main floor and an additional 3-piece in the basement, this home provides ample space for families or individuals seeking comfort and functionality. The allure continues as you step inside to discover a welcoming double-height foyer adorned with a luminous window and a convenient coat closet, setting the tone for the warm and inviting ambiance throughout. The main floor effortlessly flows into a spacious living and dining area, offering versatility for both relaxation and entertainment. The heart of the home, the kitchen, is adorned with ample cabinetry and a pantry, catering to culinary enthusiasts and providing ample storage space. Downstairs, the fully finished rec room awaits, offering an additional space for recreation or relaxation. Step outside through the patio doors onto the back deck, equipped with privacy screens, perfect for unwinding in the peaceful surroundings. The laundry room/utility room adds convenience to daily chores. This property also boasts a double-car garage with access, from the lower level providing added convenience and security. Conveniently located near shopping, transit, parks, and schools, 833 Edgar Street offers the perfect blend of tranquility and accessibility. Don't miss the opportunity to make this exceptional property your new home. Offers will be presented April 25th. Home inspection available! (id:28587)
Gordon's Downsizing & Estate Services Ltd
68 Easy Lane
Wolfe Island, Ontario
Wonderful waterfront home or seasonal retreat, located on the western end of Wolfe Island, where Lake Ontario meets the St. Lawrence River. Enjoy the sun rising over the peaceful countryside and breathtaking sunsets over Reed’s Bay from this low maintenance, fully furnished, well maintained, turn key bungalow. This home‘s main floor offers an open concept kitchen, dining, livingroom with propane stove, which leads out to front deck, primary bedroom with ensuite, second bedroom and full bathroom. Downstairs the full basement offers a bedroom, additional living space, laundry and ample storage. Outside the detached 2 car garage has a workshop and plenty of room for all your toys. The well-kept, landscaped grounds lead you to clean natural rock shoreline, where you’ll find the easy access, which provides excellent swimming, kayaking, boating and fishing. All this within a 10 minute drive to Marysville, ferry to USA and a short walk to Big Sandy Bay. It’s time to pack your bags, to start making new memories with friends and family, see how wonderful Island life and residents are and make your move before the new ferry is in full operation. (id:28587)
Royal LePage Proalliance Realty
1124 Otter Point Lane
Sydenham, Ontario
Indulge in the ultimate retreat at 1124 Otter Point Lane, where your own private oasis awaits! Nestled in the trees along the shores of North Otter Lake, this extraordinary property offers an idyllic waterfront experience. Conveniently located just a 15-minute drive from Sydenham and 30 minutes from Kingston, the perfect balance of seclusion and accessibility. Be captivated by the spaciousness of this home, boasting an impressive 2,417 sq/ft of living space. The open-concept layout seamlessly integrates the living, dining, and kitchen areas, offering breathtaking panoramic views of the lake. This home effortlessly accommodates your family and guests with three bedrooms, additional sleeping areas, and the convenience of two full bathrooms. Two versatile bonus rooms can be utilized as a recreation room, living/dining area, or additional storage space, adapting to your lifestyle needs. Step outside and enjoy the abundance of outdoor amenities, including multiple decks and patios for seamless entertainment, a convenient concrete dock for refreshing swims, and an open boat house with a pontoon boat for effortless lake exploration. Functionality blends seamlessly with style, as it offers ample storage options, including a single-car garage and an extra-long driveway for convenient parking. Enjoy the cozy warmth provided by a forced-air furnace, complemented by a pellet stove. All vinyl windows throughout and long-lasting steel roof offer little to no maintenance. A newer MicroFAST septic system has been installed for peace of mind. North Otter Lake is a hidden gem with limited boat traffic, perfect for swimming, fishing, and countless other outdoor activities. Immerse yourself in the great outdoors, with Frontenac Provincial Park just a short hike away. Schedule your viewing today and take advantage of this extraordinary opportunity to own your own piece of paradise! (id:28587)
RE/MAX Rise Executives
12 Empire Court Court
Bath, Ontario
Welcome to 12 Empire Court, backing on green space, in welcoming Loyalist Lifestyle Community in the historic Village of Bath. This nicely maintained 1519 sq ft 2+1 bedroom 3 bath bungalow is located on a quiet Court with a walking path through parkland leading to the Village. The private pie shaped lot offers plenty of room for outside living and gardening. The main floor features a bright guest bedroom (perfect office space), kitchen with eating area, living /dining room overlooking the rear yard and a large main bedroom with ensuite bath. Newly replaced flooring in Kitchen, Foyer and principle Bedroom. Additional living space in the lower level is comprised of a family room, third bedroom and full bath. This home comes with a community membership providing access to the community facilities including year round clubhouse, seasonal pool and hot tub and a discount on golf fees. The Village of Bath, one of Eastern Ontario’s fastest growing communities is located 15 minutes west of Kingston and offers many amenities including a marina, championship golf course, pickle ball club, cycling, hiking trails and many established businesses. VILLAGE LIFESTYLE More Than Just a Place to Live. (id:28587)
Sutton Group-Masters Realty Inc Brokerage
103 Mallory St
Clarington, Ontario
Charming 3 Bed, 3 Bath Woodland Home Built Located In Highly Desirable Courtice Community! Full Home Featuring S/S Appliances, Gas Fireplace, 1.5 Car Garage W/ Access From Home & Walkout To Large Fenced Backyard. Close To 401/407, Schools, Shopping, Transit & Much More! A Must See! **** EXTRAS **** Utilities To Be Transferred Into Tenant's Name Prior To Possession. Offers To Include Rental App, Credit Reports, References, Proof Of Income, 1st And Last Month's Deposit To Be Certified. Tenant's Insurance Required. No Smoking. (id:28587)
Tfg Realty Ltd.
#1 -615 Union St
Peterborough, Ontario
Welcome to urban sophistication in the heart of Peterborough! This recently renovated 3-bedroom apartment exudes modern charm with its sleek design and high ceilings, creating an airy and spacious atmosphere. Located just moments from downtown Peterborough, convenience meets luxury in this stylish abode. Whether you're unwinding in the spacious living area, whipping up culinary delights in the contemporary kitchen, or retiring to one of the three cozy bedrooms, every corner of this apartment offers comfort and style. With easy access to transportation and a plethora of amenities nearby, this is urban living at its finest. Non-smoking building. Looking for professionals who will treat this suite as their own. Tenant to pay for hydro. Available June 1. (id:28587)
Royal LePage Proalliance Realty
9710 Oak Ridges Dr
Hamilton Township, Ontario
Phenomenally Positioned home Perfectly Perched on 1.4 acres with Profound Sunsets, Panoramic views of Northumberland Hills and Lake Views Provided by Rice Lake. Featuring 4 Bedrooms, 3 Bathrooms, Oversized Insulated 2 Car Garage, Geothermal System, Multi level Deck with Pergola Accessed by 3 Patio Walk-Outs and Front Lawn Gazebo to indulge in the amazing sights and sounds this elite listing has to offer. Highlighting this incredible home includes the wide open and airy entry and living space showcased with vaulted ceilings leading into the custom designed kitchen with massive sit-up island, Customized cabinetry, Silestone counters (Kitchen & Bathrooms), crown molding, complete with patio walk out to deck overlooking private backyard with glimpses of the lake. Also worth mentioning is the Primary Suite with a 4 piece ensuite equipped with jacuzzi tub, 5-piece main bathroom w/ double sink vanity, lifetime shingles, High-End Stainless Steel Appliances and Starlink High Speed Internet! **** EXTRAS **** Located outside the very desirable community of Baltimore, a short distance to Northumberland trails and Rice Lake with some of the country's best fishing. Minutes from the 401 and lovely town of Cobourg and the amenities it has to offer!! (id:28587)
Exp Realty
5286 County Road 45 Rd
Hamilton Township, Ontario
Tucked away on nearly an acre lot, this amazing home provides privacy and many features allowing you to enjoy a rural backdrop, just minutes outside of town. Tasteful, modern and sleek updates throughout with 4 generously sized bedrooms, 2 bathrooms and a finished lower level providing versatility and options for the new owner. The newly refinished kitchen with large peninsula and abundance of storage, remodeled 5 piece main floor bathroom and detached workshop/garage highlight this attractive listing. Open concept main floor also offers wonderful views and patio walk-out to deck spaces that overlook the amazing private back-yard experience. Lower level is featured by the spacious family area complete with gas fireplace. Located moments outside of the very desirable community of Baltimore with wonderful schools, parks, recreation centre and so much more. Just minutes from the 401, Northumberland trails and the lovely town of Cobourg with the abundance of amenities it has to offer! **** EXTRAS **** Generac Back-up Generator, Brand New Very Efficient Heat Pump w/ 2 Heads Installed, New Wifi Garage Opener, Stainless Steel Fridge/Freezer, Fully Fenced Dog Yard with Solid Wood Dig Guards and 4 Gates, Raised Vegetable Garden 280 sq/ft (id:28587)
Exp Realty
156 Morgan Drive
Sydenham, Ontario
Experience the best of town & country living in the village of Sydenham, just a 20-minute drive North of Kingston. This exquisite bungalow has 3 bedrooms with potential for a 4th/office in the lower level. Serviced by municipal water (Managed by the City of Kingston) and septic - the landscaped 1+/- acre lot gently slopes to an environmentally protected vista locally known as “The Valley”. Step inside to discover 9' ceilings on both levels. The main floor features hardwood & ceramic floors and a thoughtfully designed open-concept living area with a cozy fireplace. The kitchen has quartz & granite countertops, ceramic backsplash and under cabinet lighting. A 16 x 12 deck with illuminated railings, Duradeck vinyl flooring and a retractable power awning overlooks stunning evening sunsets. The driveway accommodates 6 vehicles, leading to an oversized double garage accessible from the main floor laundry room. The master suite includes a 5pc ensuite with walk in closet - while the 2 additional bedrooms share a 4pc bathroom. Lower level boasts a luxurious entertainment area with coffered ceilings, engineered hardwood & vinyl plank floors, 2pc bath, gas fireplace and a kitchenette complete with a dishwasher and beverage refrigerator. Patio door leads to gorgeous ~2,000 sq. ft. hardscaped deck area featuring a heated salt water pool. With elementary & secondary schools within short walking distance - don’t miss this opportunity to own this perfect family home. (id:28587)
Royal LePage Proalliance Realty
1000 King Street W Unit# 606
Kingston, Ontario
Discover luxury lakefront living at its finest at 1000 King St. West, Suite 606, where elegance meets convenience in the heart of Kingston. This exquisite condo features a southwest-facing balcony that offers stunning views of Lake Ontario, perfect for soaking in breathtaking sunsets. Inside, find a sanctuary with 2 spacious bedrooms, 2 modern bathrooms, and beautiful hardwood floors across the main living areas. The kitchen, a chef's delight, is updated with quartz countertops and high-end appliances, making every meal a gourmet experience. But the allure doesn't stop there, residents enjoy access to unparalleled building amenities including an indoor solarium pool, hot tub, sauna, exercise room, library, rooftop greenhouse, and more. A large common room with a full kitchen, full guest suite, pickleball and tennis courts, and an underground car washing station add to the exclusivity. Located steps away from the paved waterfront trails of the Great Lakes Waterfront Trail, Cataraqui Golf & Country Club, Kingston General Hospital, Queen’s University, St. Lawrence College, and Lemoine Point Conservation Area, this condo offers a lifestyle filled with leisure and convenience. Embrace this opportunity to live where luxury amenities blend seamlessly with natural beauty and urban convenience. Don’t miss out on this captivating home. Schedule a private tour today and step into the life you’ve always dreamed of, where every day feels like a getaway. (id:28587)
Exp Realty
131 Lakeshore Boulevard
Kingston, Ontario
Nestled in Kingston's prestigious Reddendale community, 131 Lakeshore Blvd. offers an exceptional opportunity for those seeking a blend of classic charm & outdoor living. This 4-bedroom, 2-storey home is perfectly positioned on a sprawling, pool-sized lot, surrounded by a neighbourhood known for its spacious properties and mature, lush landscapes. The beauty of Reddendale is accentuated by its proximity to five parks. While some grace the lakeside, offering serene views and a peaceful escape by the water, they all provide a perfect setting for leisurely time with family & friends. Whether it's a morning jog, an evening stroll, or a spontaneous kayaking adventure, these parks are a testament to the area's embrace of nature and recreation. Just a short walk away from two esteemed elementary schools ensures that family life is both enriching & convenient. The added allure of nearby golf courses, curling clubs, hockey rink & conservation areas presents activities to engage every member of the family. Moreover, the home's proximity to essential urban amenities is unmatched. A mere 5-minute drive connects residents to Kingston General Hospital, Queen's University, and the vibrant offerings of downtown Kingston. Choosing 131 Lakeshore Blvd. means more than finding a place to live—it means embracing a lifestyle where community, nature, and accessibility converge. It’s a home where life’s simple pleasures are celebrated against a backdrop of natural beauty and suburban charm. (id:28587)
Exp Realty
129 Victoria Ave
Quinte West, Ontario
This 4-bedroom, 2-bathroom home nestled in the heart of Quinte West, comes packed with undeniable charm. Step into a welcoming home with a spacious layout and cozy ambiance. The kitchen with lots of natural light provides lots of cupboard and storage space and is adjacent to the spacious foyer space. Lots of room at the entrance to get everyone in and out with out a traffic jam. The 4 piece main floor bath adds convenience for everyone, from family to guests. The living room offers a warm retreat, while the family room extends the space seamlessly with a closing of the French doors provides a separate sanctuary. The wood board accent wall, the separate dining area creates a welcoming warm space. The spacious primary Bedroom plus 3 more all on the same level is perfect for families, whether they are used as bedrooms or as a separate home office or craft room. You will love the large bathroom on the 2nd level, imagine soaking away the days stresses in the incredible antique clawfoot tub. Enjoy the convenience of main floor laundry and ample storage in the basement. Outside, a large, covered deck beckons for you to come, relax, and stay awhile, plus offers great stylish outdoor entertaining space. With tasteful fixtures, fresh paint, and new flooring in many of the spaces, this updated and well cared for home invites you to simply move in and enjoy its charm. Close to schools, shopping parks and minutes from base this home is a must see! (id:28587)
RE/MAX Quinte Ltd.
125 Rush Lane
Tweed, Ontario
GO FIRST CLASS! Executive WATERFRONT Property on Stoco Lake in Tweed! Immaculate Custom Built All Stone Bungalow features 2 finished levels, over 4500 sq ft of living space.This well kept home is sure to impress. Open foyer leads to spacious sunkin living room with view of the water & gleaming hardwoods floors. Nice kitchen with centre island, ample cupboards, built in cook top & oven, open to Dining area with garden doors lead onto large deck with gorgeous glass railing for exceptional lake views. Main floor laundry & pantry. 3+1 Bedrooms & 4 Baths. 3 Good sized bedrooms on main level, primary bedroom features entry to deck overlooking the lake, updated modern ensuite bath with custom double tiled shower & glass entry, walk-in closet. Full Lower Level is an entertainers dream! Massive rec room area for your family to gather around cozy propane fireplace, walkout to covered patio area to make entertaining easy, plus custom wet bar with built in bar fridge, bright picture window overooks the water. Pool table & assessories included, plus pamper youself in your own spa including hot tub and sauna. Lower level also accommodates 1 bedroom & 3pc Bath for guests or potential in-law suite. Need extra space for guests or extra income? Added bonus this property includes a seperate seasonal guest cottage, setup with 2 bedrooms, full bath, nice kitchen & living room, private deck at water's edge. Lots of possibilites! Additional detached garage for extra storage or place for the boat/toys! Lovely lot with manicured grounds & gardens, on approx 150ft of Lakefront. This turn key home has been well cared for over the years. Stoco Lake provides excellent boating & fishing! Located mins to the Village of Tweed for all amenties. 30 mins to 401 at Belleville. 2 hours to GTA or Ottawa. This Gem is a must see to be appreciated. Home & Cottage being sold together at an exceptional price! **** EXTRAS **** Year round road is privately maintained, a shared cost of approx. $250/year (id:28587)
RE/MAX Hallmark First Group Realty Ltd.
103 Peacock Blvd
Port Hope, Ontario
Welcome to Schickedanz, a sought-after family-friendly neighbourhood situated on the eastern side of historic Port Hope. This charming property boasts proximity to schools and convenient access to a bus route right at your doorstep. Having been cherished by the same family for 44 years, this home stands as a testament to enduring quality. Meticulously renovated over the years, the residence features elegant solid oak hardwood flooring throughout, ensuring a carpet-free living space. The kitchen underwent a comprehensive renovation in 2023, showcasing granite countertops, an artisan tile backsplash, and a unique built-in sideboard. The primary bedroom showcases bespoke custom cabinetry, including a built-in jewelry cabinet and wardrobe, offering ample storage solutions. The bathrooms have been tastefully updated, with the upstairs bathroom featuring a new vanity, complete with a toiletry cabinet and granite countertop. The fourth bedroom has been transformed into a versatile craft/sewing room with abundant built-in cabinetry, easily convertible back into a bedroom as needed. The fully finished basement provides an additional family room, expanding the living space. Step outside into a serene backyard retreat adorned with carefully curated lush gardens teeming with perennials, overlooking green space and a calming seasonal creek, ensuring privacy and tranquillity. Radiating warmth and care, this home is poised to create lasting memories for another family over the next four decades. (id:28587)
RE/MAX Lakeshore Realty Inc.
32 Mcclarnan Rd
Ajax, Ontario
Enjoy Life By The Lake In One Of Ajax's Most Prestigious Neighbourhoods. This 4 Bedroom/4 Bathroom Home Has It All Including A Fully Renovated Kitchen With Stainless Steel Appliances, Quartz Counters, Custom Backsplash, Breakfast Bar Overlooking The Living Room. .Relax In The Spacious Family Room W Stone Wood Burning Fireplace With Walk-Out To Private Backyard. Finished Basement With Rec Room Featuring Custom Wet Bar Great For Entertaining. Enjoy Lake Views From Decks Off The Master Bedroom & Living Room. Attached Two Car Gar W/Direct Access To The Foyer, Updated Windows, Doors And Roof. **** EXTRAS **** S/S Stove, Fridge, Dishwasher, Built-In Microwave, Owned Hot Water Tank, All Electric Light Fixtures And Window Coverings, Updated Electrical. (id:28587)
Keller Williams Energy Real Estate
1470 Pebble Beach Rd
Smith-Ennismore-Lakefield, Ontario
NEW BUILD! Sought after Pebble Beach Road (5 executive homes on road). The interior of this raised bungalow features a gorgeous open concept design that seamlessly connects the living room, kitchen, and eating area, all with continuous westernly views of Chemong Lake. From the living areas step outside onto your private 60ft balcony with a spot also for your hot tub! The great room is further enhanced by its cathedral pine ceiling, creating a sense of grandeur. The property offers a total of 4 bedrooms and 3 bathroom, ensuring ample space for family and guests. A large mudroom with entrances from both the garage and driveway provides practicality and storage solutions. The Large walkout basement has a rough-in bathroom for future convenience, overlooking both Chemong Lake and your 16 x 32 heated in-ground pool! Beyond the pool's pristine waters, you have the option to take a refreshing swim in the Pebblestone waters, making this setting an absolute paradise for those seeking both tranquility and adventure. 10 minutes to Hospital, commuter friendly (id:28587)
Century 21 United Realty Inc.
351 Park St N
Peterborough, Ontario
Beautifully appointed, Century home, in Peterborough's sought-after old WEST END. Completely renovated, landscaping is breathtaking. The very private backyard has Custom Iron Fencing combined with wood, keeping the privacy there. While enjoying the beauty of the gardens, keeping warm in front of the wonderful fireplace, relaxing in your hot tub, you'll think you are in heaven! Finished off in maintenance-free artificial turf and gorgeous stone. The main floor kitchen, dining and living have an open concept, divided by custom, huge pane, French doors. Primary bedroom has an ensuite bathroom with shower, plus a third bathroom upper floor, to service the other bedrooms. There is a very nicely decorated laundry room, complete with a granite countertop. Upper balcony for morning coffee. Back stairs, sprinkler system, soffit lighting. BBQ **** EXTRAS **** New Roof, Completely Renovated, Sprinkler System, New Hardwood Floors complete the Main Floor (id:28587)
Century 21 United Realty Inc.
#5 -14 Charlton Crt
Smith-Ennismore-Lakefield, Ontario
Welcome to Lilacs Condominiums, where prime location meets retirement comfort. This pristine bungalow boasts luxury and comfort. Enjoy an open concept kitchen with quartz counters and upgraded stainless appliances. Features include pre-engineered hardwood, gas fireplace, and a covered back porch overlooking the lush green space and pond. Fully finished basement with extra washroom and bedroom. Take advantage of walking trails and nearby downtown Lakefield amenities. Easy access to The Trent System, Peterborough, Golf, and Costco. Don't miss out schedule your showing today! **** EXTRAS **** See Documents for Legal Description (id:28587)
Century 21 United Realty Inc.
19 Fraser St
Port Hope, Ontario
Built in 1945 this adorable war time style 1.5 storey home is perfect for the first time homebuyer or someone looking to downsize. Set on an established mature street, close to schools and parks, quick access to the 401 and downtown Port Hope. Offering 2 bedrooms upstairs with a juliet 2 pc bathroom, mainfloor offers a 4pc bath, quaint eat in kitchen, living and dining room and front entry. Finished basement with bedroom, family room and laundry. Truly a diamond waiting to sparkle!! This cute home offers a great layout and use of space. **** EXTRAS **** Property being sold as is under POA, all buyers acknowledge the PHAI (id:28587)
Royal Service Real Estate Inc.
77 Brunswick St
Oshawa, Ontario
Open houses THIS WEEKEND! Saturday and Sunday 10 to12 or 2 to 4 PM! Come view your dream home, nestled in a mature tree-lined neighborhood! This impeccable residence is a testament to comfort and convenience ! Step inside this timeless tutor-style abode into a welcoming foyer, leading to a spacious 16 ft. living room that seamlessly transitions to the open concept dining area with a walkout to an expansive deck. The combined kitchen boasts ample cabinetry, including wall-to-wall pantry. From the kitchen, dining area, or family room, enjoy views of your backyard oasis, ideal for hosting gatherings or unwinding in tranquility. Featuring four bedrooms, this home offers space for a growing family or the flexibility of a home office or den. The main floor family room is warmed by a gas fireplace, providing a cozy retreat for relaxation as well as additional access to your private fully fenced yard. Your convenient side door entry leads to a mudroom area, ensuring practicality for every day living. Entertainment awaits in the finished basement complete with an L-shaped rec room, providing space for a quiet retreat or for social activities. Outside, you will discover your private haven, complete with an inground heated salt water pool. Take time to relax under the shade of the gazebo, absorbing the private, serene atmosphere. Conveniently located near Parks, GO transit, HWY 401 and schools, offering amenities and accessibility - a truly exceptional living opportunity. Make this exquisite property your new home today! We welcome your call for private viewings! New Pool Liner Is Being Installed On June 6th By International Pools. **** EXTRAS **** Shingles, furnace, a/c have all be updated since 2020. The back yard fencing is approx. 8 yrs old (id:28587)
RE/MAX Jazz Inc.
416 Garden Street
Gananoque, Ontario
Looking for a lovely family home centrally-located in Gananoque with plenty of room for hobbies? This 1 1/2 storey 100+ year old home with addition in 1988 has just what you need. The reno added more living space on the main level, and a huge primary bedroom with an ensuite on the upper level. In total, there are 2 full baths, 3 bedrooms, main floor laundry, efficient kitchen, living and family rooms and lovely front enclosed porch. Outside there is a wrap around deck, oversized double garage (only one door) and a 12 x 12 garden shed that can hold all your tools. Most windows have been updated through the years, the furnace is 12 years old and the roof was redone in 2019. There are gorgeous perennials around the property that you will enjoy for years to come. Original basement is short and dry. (id:28587)
RE/MAX Finest Realty Inc.
7 Mcgill Dr
Kawartha Lakes, Ontario
WIDE LOT | 100 OF SHORELINE... Being one of the wider waterfront lots on the street, you can enjoy the space as this property offers 100 feet of shoreline, a level yard, sunset views, and good privacy on both sides. Featuring an open concept kitchen, dining, and living area with soaring vaulted ceilings and 3 sets of picture windows including a walk-out to the deck all facing the lake with the focus on enjoying waterfront views and sunsets from the primary living spaces. This property also includes a spacious sunroom that could be transformed into a lake facing primary bedroom, office, games room, or whatever best defines and suits your living space. All primary living spaces have been freshly painted the classic Benjamin Moore Edgecombe Gray for that timeless appeal versatile setting. Its a great location just down the road from a public boat launch on the Trent-Severn Waterway only 25 minutes to downtown Lindsay and 7 minutes to Highway 35/115. (id:28587)
RE/MAX Hallmark Eastern Realty
1004 Rocky Shore Lane
South Frontenac, Ontario
Live The Life You Love! Wake Up To The Sound Of Loons, While Enjoying 116 Feet Of Direct Water Frontage.Spectacular Sunsets And Cool Lake Breezes From The Many Outdoor Sitting Areas Makes This Gorgeous Home On Verona Lake A Wonderful Place To Relax And Entertain Your Family And Friends. The Underdecking Provides A Covered Patio Area/Cool Shady Retreat On Hot Lazy Summer Afternoons. Great Swimming Right From Your Dock Into Deep Clear Water. Stone Shoreline Retaining Wall And Landscaping 2023 ($30,000). Heated Insulated Garage/Workshop With Plumbing, Drainage And 50 Amp Service. Upper Loft With Outdoor Access For Storage Of All Your Toys. Good Garage Height For Boat Storage. **** EXTRAS **** Cooperating commission will be reduced by 25% if Listing Brokerage shows eventual buyer or buyer's spouse/friends/family. (id:28587)
Coldwell Banker 2m Realty

