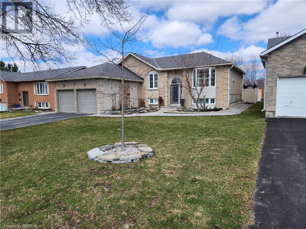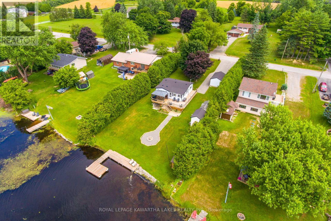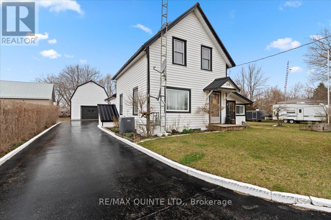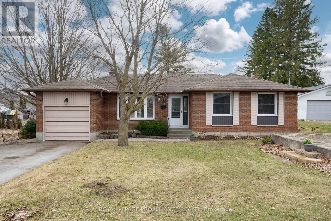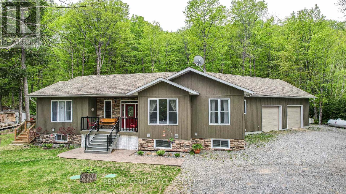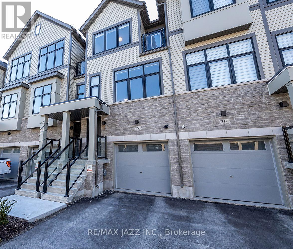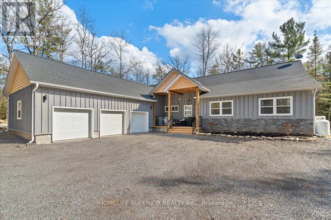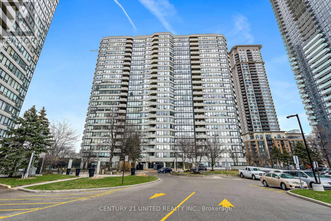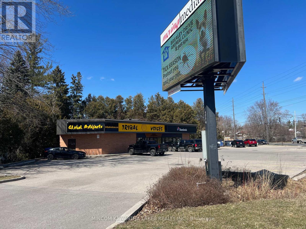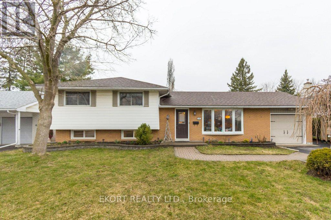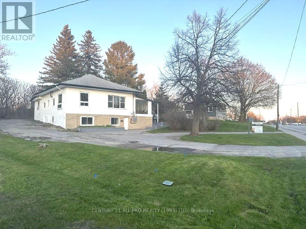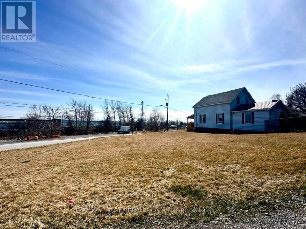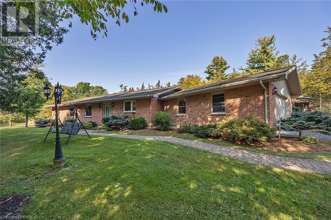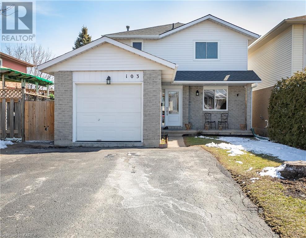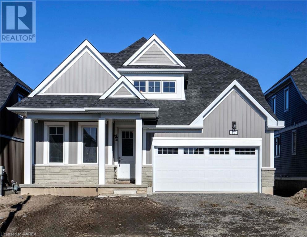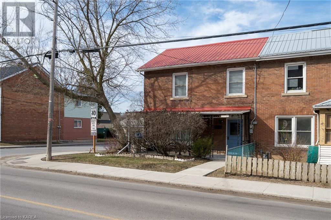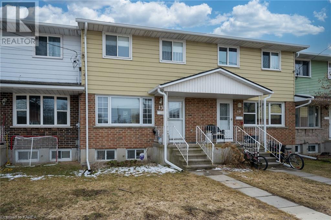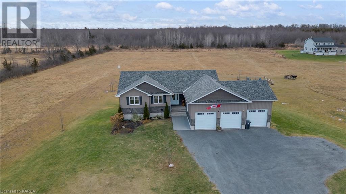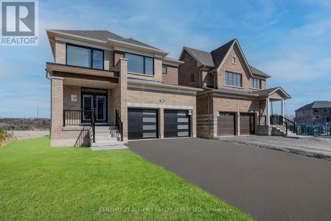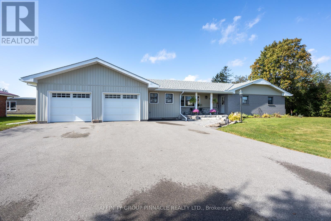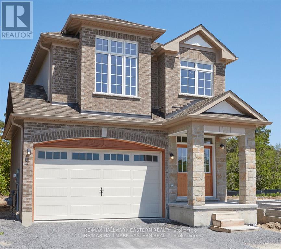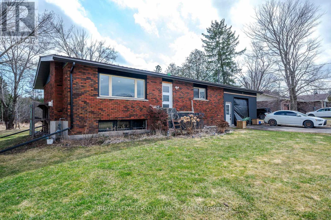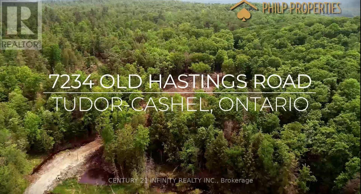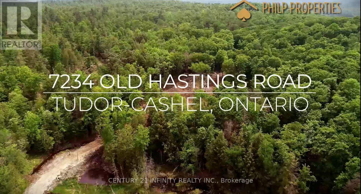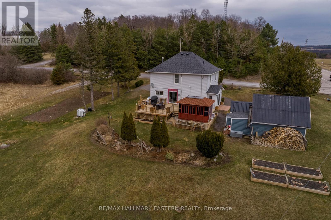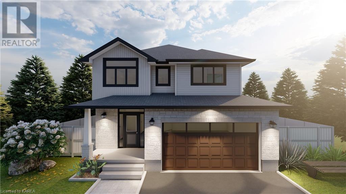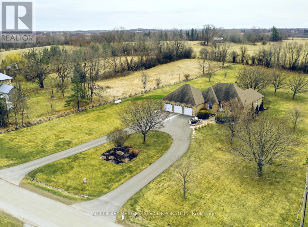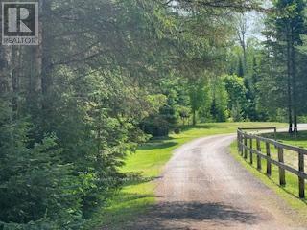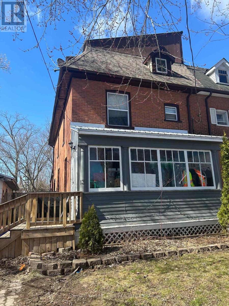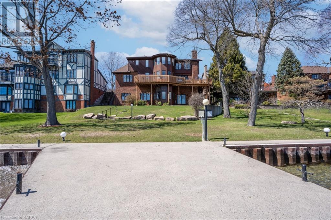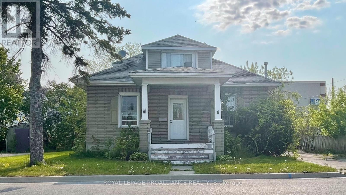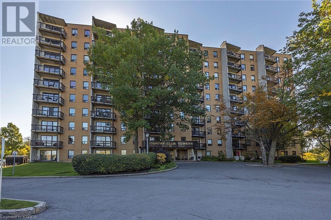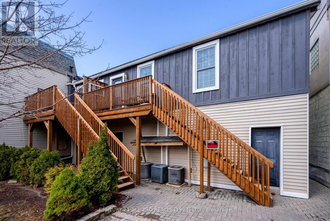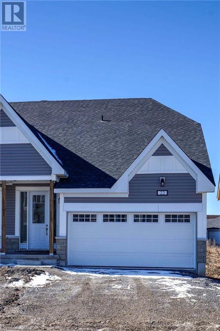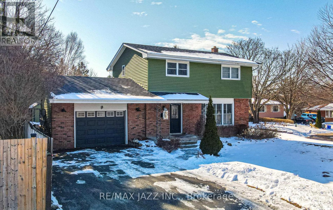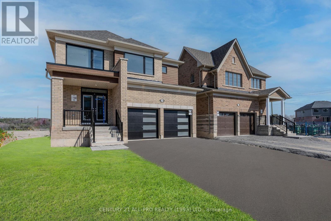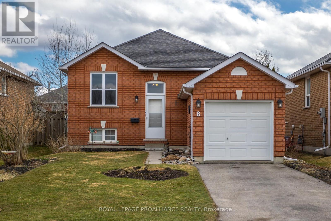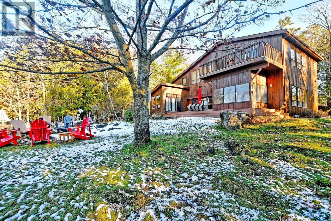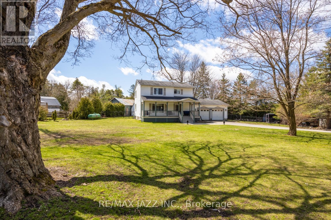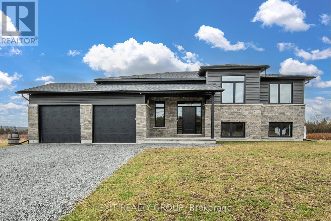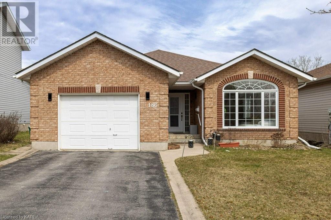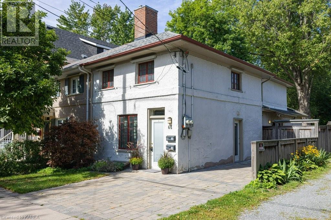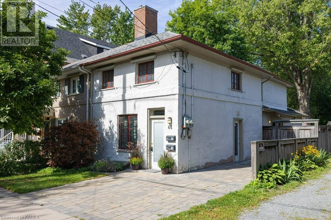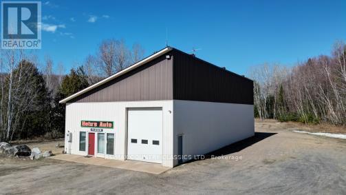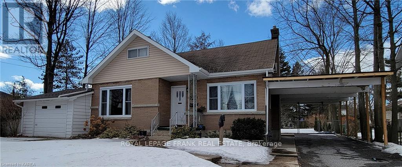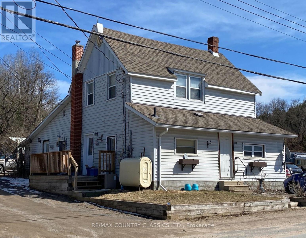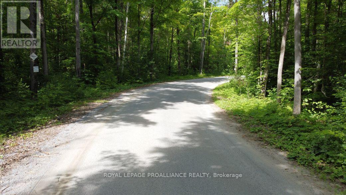Recent Listings
77 Barker Drive
Kingston, Ontario
Welcome home to this all brick elevated bungalow located in coveted Kingston east. Filled with natural light, this welcoming home boasts a perfect blend of modern updates and timeless appeal. On the main floor you will find an open concept living and dining area with a gas fireplace perfect for warming your toes. Overlooking the dining and living areas is a beautiful, brightly lit custom built kitchen with an oversized island, quartz counter tops and stainless steel appliances. This kitchen features soft closing and interior lighted drawers, a built in double oven, and a gas range with an externally vented hood. Crown molding throughout the main level along with 7 inch baseboards, and California shutters. Main floor laundry. Primary bdrm is spacious and features an elegant updated ensuite. Good sized 2nd & 3rd bedrooms, each offering ample space & custom built in wardrobes! The lower level is finished and boasts a large family rm with a gas fireplace. Two additional bedrooms are also on the lower level with a full bathroom & infrared sauna! The lower level also boasts a storage room, and workshop. Top it off with a private backyard oasis with hot tub, large deck, enclosed gazebo- read a book, socialize with friends, watch a movie while viewing the beauty of mature perennial gardens. This property is ideally located within walking distance to many amenities, including Library, dog park, trails. This meticulously maintained property boasts pride of ownership and welcomes you home! (id:28587)
Sutton Group-Masters Realty Inc Brokerage
28 Cadillac Blvd
Kawartha Lakes, Ontario
Beautifully updated & well maintained year round waterfront home on Chemong Lake. 2+1 bedroom, westerly facing property is affordable & low maintenance with Natural Gas heat (New Furnace 2017) plus woodstove for backup, Aluminum Siding & Steel Roof on house/garage & workshop (2019). Other improvements inside include flooring, Kitchen , Bathroom. Outside improvements include garage door (2019), driveway (2018), Decking (2021, land & floating docking system (2021) plus so much more. Located on a quiet cul-du sac with direct waterfront on the Trent Waterway and a short 10 minute drive to Peterborough and 20 minutes to Lindsay. Jan - Dec 2022 Expenses: Hydro 1342.26, Gas 817.36 (id:28587)
Royal LePage Kawartha Lakes Realty Inc.
194 Upper Lake St
Prince Edward County, Ontario
This Family Home with over 1,100 square feet of living space is located on the outskirts of Picton on a quiet Street, on 1 acre of land. You will find the main floor quite spacious with a large kitchen and a separate dining room and living room. The sunroom has been finished to create more living space with cozy gas fireplace and door to the yard. Upstairs there are 3 bedrooms, all with closets and new laminate flooring. A large yard with a gazebo, firepit, lots of space for play, large paved driveway and private treed area behind. The garage/workshop has a woodstove and a loft which can be finished to create a great space to use how you wish! Behind the garage there is a wood shed, another storage area, a chicken coop and another storage building for your lawnmower and other tools. **Many recent upgrades include: New submersible pump (2022), insulated garage, septic pumped, central air installed, new hydro/generator hook up on house, garage has it's own hydro panel, chicken coop, gardens, new bath/shower kit, flooring and trim upstairs, water softener, new pressure tank & pump for well, gazebo. (id:28587)
RE/MAX Quinte Ltd.
9 Elizabeth St
Stirling-Rawdon, Ontario
Welcome to your bright and cheerful bungalow nestled in the quaint town of Stirling. This inviting home boasts 3 beds and 2 baths, offering comfort and convenience. Step inside to discover a spacious layout flooded with natural light, highlighted by a basement walk-up. Entertain on the huge back deck overlooking a large fully fenced private backyard. Enjoy endless summer fun in the above-ground pool featuring a new liner installed in 2023. The lower level beckons with a cozy rec room with a gas fireplace, and a versatile bonus room for your lifestyle needs. With two driveways, including one with RV hookup, parking is a breeze. Updates include: main level flooring, pot lights, quartz counter in kitchen and renovated bathrooms. Embrace the charm of in-town living paired with the tranquility of your own backyard oasis in this delightful home! (id:28587)
Royal LePage Proalliance Realty
581 Forestview Rd
Hastings Highlands, Ontario
Welcome to this gorgeous custom built five bedroom country home! Built in 2016, finished in 2017 no detail has been missed. The main floor provides the primary bedroom, laundry, access to the large double garage and a lovely 4 season sunroom overlooking the back yard and hardwood bush. Some of the many features include: ICF construction, custom Kitchen, stainless steel appliances, quartz counter top, built in speakers in ceiling, propane stone fireplace, Generac, heat on demand water, central air and radiant heat in the basement. With lots of light and 10 foot ceilings the lower level is the perfect spot for the whole family to enjoy! For the outdoor person there are 100s of acres of crown land within walking distance and also deeded access to Baptiste Lake!! This turnkey home is a must see! (id:28587)
RE/MAX Country Classics Ltd.
779 Eddystone Path
Oshawa, Ontario
Stunning better than new 1 year old luxury townhome with 4 bedrooms and 4 baths. Loaded with upgrades and must be seen! Still under Tarion Warranty. This home is move in ready and immaculate. Gorgeous kitchen with high-end appliances and quartz counters with custom backsplash, beautiful solid oak staircase and handrails, fantastic open concept floor plan with all upgraded flooring on all levels. Beautifully finished lower ground floor area with full bathroom and bedroom or the ideal home office space with full walk-out to the back yard. This could also make an ideal in-law suite. Upgraded roller blinds, multiple walkouts on the all 3 floors with 2 balconies. Single car garage with indoor access. Lovely upper level living space with 3 full bedrooms and 2 full baths with the primary bedroom having a full ensuite bathroom. This one must be seen! **** EXTRAS **** Excellent location close to all amenities and the 401 for commuters. This one is better than new - still under warranty and loaded with upgrades. Do not wait! (id:28587)
RE/MAX Jazz Inc.
17 Cedar Crt
Marmora And Lake, Ontario
Custom built two year old ranch bungalow in the highly desirable neighbourhood of Riverside Pines. Over two acres of peace and tranquility in a beautiful treed setting. Deeded access to the Crowe River including private boat launch, parkland and trails. Spend the day relaxing on your front porch or huge covered back deck watching the deer pass by. If you're feeling adventurous, head out to the river for a day of kayaking/canoeing, fishing or swimming. End your evening with a nice BBQ on the covered back deck, relaxing in the beautiful three season screened in porch or making smores and memories around the large stone firepit. Open concept light filled interior with cathedral ceilings in the living room and 9' ceilings throughout. Custom kitchen with stainless steel appliances, large centre island with stainless steel farmhouse sink and seating, quartz countertops, soft-close cabinets and large pantry. Separate serving area with floating shelves and built in beverage and wine fridges. Master bedroom has it's own ensuite with huge walk-in shower and walk-in closet with built-in shelves/drawers. Two other bedrooms with closet organizers and 5 piece hallway bathroom. Need to work from home? No problem! Large office with lots of space or could be a potential 4th bedroom. Main floor laundry room and mud room with entrance to 3 car garage and workshop. Only minutes to shopping in the quaint Village of Marmora, Crowe Lake with beaches and boat launches, hiking trails and snowmobile/ATV trails. Approximately 30 mins to Belleville/Peterborough and 2 Hrs to Toronto/Ottawa. **** EXTRAS **** Two garage door openers to be installed prior to closing. Xplore internet equipment/service transferable. (id:28587)
Homelife Superior Realty Inc.
#1204 -330 Rathburn Rd W
Mississauga, Ontario
Welcome to your new home in the heart of Mississauga! This large split two bedroom corner unit has (2) parking spots and (3) lockers. Maintenance fees include all utilities, plus cable and highspeed internet. This beautiful sun-filled condo offers convenience and comfort in one of the most desirable areas of the city. Featuring two bedrooms, two full bathrooms, and an additional solarium, which could easily be utilized as a home office or a cozy reading nook. Freshly painted and meticulously maintained, this condo is in an unbeatable location near Square One. Enjoy the many amenities including an indoor pool, hot tub, saunas, (2) gyms, tennis courts, squash court, basketball, party rooms, library, and guest suites. Plus 24-hour concierge service providing convenience and security. Walking distance to Square One, Sheridan College, Mohawk College, movie theatre, restaurants, parks, trails and transportation. (id:28587)
Century 21 United Realty Inc.
1774 Lansdowne St W
Peterborough, Ontario
LOCATION. LOCATION. LOCATION. One of Peterborough's Top Commercial Intersections! Features close proximity to Fleming College and the Peterborough Sport & Wellness Centre with quick Highway Access! The Plaza also hosts Domino's Pizza. The 1640 SF unit is located across from Tim Horton's, Pioneer Gas and within close proximity to the Beer Store, Leon's Furniture, No Frills Grocery and much more! Dual Entrances off both Lansdown St W and Brealey Dr. Featuring a large digital road sign on site, this is a rare opportunity to locate your franchise in the regions Premier Commercial District! (id:28587)
Mincom Kawartha Lakes Realty Inc.
646 Bridge St E
Belleville, Ontario
Wonderful East End Family/Professional/Income Home, with all the space & potential you've been looking for! This 3 bed, 2 bath home has 3 living spaces (living, family & recreation), a well thought out kitchen/dining space dividing the areas without boxing you in feature smart-home technology including wifi controls & nest thermostat. The garage has ample power sources for any hobbyist & the rear yard, complete with inground pool & entertainment space is abundant with rhubarb raspberries in the early summer & mid fall! Quiet neighborhood with well cared for homes, close to schools, the YMCA & all your daily amenities. ** This is a linked property.** (id:28587)
Ekort Realty Ltd.
660 William St
Cobourg, Ontario
Legal Triplex Property Suitable for savvy Investors to maximize income potential. Zoned Developmentw/ many home business uses (See attachments for uses. Check w/ town for any potential variances tozoning) Tenants have privacy & direct entrances to each unit. Convenient to all amenities that makeCobourg appealing to live, work, play & invest. 98ft Wide lot has Privacy trees & good potential toadd additional units for more $$. Set-back from main arterial road w/ Circular Drive. Well-maintained. Solid tenancy. 1 lower unit Vacated & Professionally Renovated. Owner-occupy or set themarket rent & choose your own tenant. Located close to 401 for commuters, VIA Station, Buses Schools,Shopping & Downtown & the Beach & Marina all 2KM 6 Parking spots. Perfect starter investment forBuyers who wish to get into property ownership & enjoy income from 2 Apts to help offset mortgage. **** EXTRAS **** Unit 2-$1657.09 (M2M), Unit 3-$1650 Unit 1 Vacant Rents for$1600 Occupy or set your rent! Ins $1899/yr approx. Taxes $4409.04/yr Snow plow Maintenance $2000/yrHydro & Water is separately metred. (id:28587)
Century 21 All-Pro Realty (1993) Ltd.
14 Alexander St
Port Hope, Ontario
Unique Investment potential! Former house removed at Seller expense. Now Vacant land ready for your vision. Neighbourhood of upgraded homes remediated by PHAI. Buyer can choose to build single family home or consider development into 2 or possibly 3 townhomes (all subject to Town approvals.) **Photo is of conceptual drawing which will be used for proceeding with application for the current owner to proceed to apply for approvals &/or zoning change to allow for 3, 2-storey Townhouses, with Freehold ownership by way of severances.** This is a plan of concept only prepared from the consultant contracted for the Planning & application process & it is a work in process* *Application to continue by the seller for needed approvals with Town. Buyer to perform due diligence on all their ultimate intended uses. The owner will sell as is (vacant building lot with R2-1 ZONING) or will proceed to finish planning application & build. Depending on how much work has been completed at time of offer the price is to be negotiated. Land has been remediated by PHAI . **** EXTRAS **** Previously house had Municipal Water, Hydro, Gas at lot. Buyer to confirm hook up to new build and any costs. (id:28587)
Century 21 All-Pro Realty (1993) Ltd.
5 Mackenzie John Cres
Brighton, Ontario
Open House Sundays 2:30-4:00 PM. The Brighton Meadows Subdivision is officially open and Diamond Homes is offering high quality custom homes. This hickory model is on display to view options for pre-construction homes. Showcasing ceramic floors, 2 natural gas fireplaces, maple staircase, 9 Foot patio door. Spectacular kitchen w/ quartz countertops, cabinets to ceiling with crown moulding, under valence lighting, pot drawers, island with overhang for seating. Other popular features include primary suite with ensuite bath (glass and tile shower), walk-in closet, spectacular main floor laundry room off mudroom. Forced air natural gas, central air, HRV. Many options and plans available for 2024 closings! Walk-out and premium lots available! Perfectly located walking distance to Presquile Park. 10 minutes or less to 401, shopping, and schools. An hour from the GTA. (id:28587)
Royal LePage Proalliance Realty
4733 Taylor Kidd Boulevard
Bath, Ontario
Perfect property for the Couple who are looking to Downsize their Living Space while Upsizing their outdoor Recreational Space! Beautiful slab on grade 3 bedroom, 2-bathroom custom designed bungalow on a picturesque, private, and wonderfully treed 34+ Acre Lot. Nestled amongst the trees beyond the terraced front garden, and a good distance from the road, is the perfect setting for this wonderful all clay brick home. This one owner home was built with love and great attention to detail and quality. The practical layout features an open concept Kitchen, Living and Dining area with gas fireplace and walkout to a cozy screened in 3-season Sunroom. The large Kitchen boast plenty of cupboard space and a walk-in pantry. You'll love the Primary Bedroom with its gas fireplace, and spa-like 3-piece Ensuite and Hot Tub room. A conveniently located laundry area near the bedrooms and the side door clothesline is certainly a bonus. The home features in-floor radiant heating throughout.... including the attached garage! Water is heated by a Propane boiler with Outdoor Wood Furnace as a backup. Conveniently located next to the outdoor Furnace is a large Woodshed with entry doors at each end for easy loading/unloading. An added feature is the 62' x 35' Quonset building with heated workshop, giving this property Commercial potential. Directly across the road within easy walking distance is Parrot's Bay Conservation area with its many trails and kayaking opportunities. The house is amazing, but the property must be seen to believe with its mature forest boasting an abundance of soft and hardwood trees including Maple (for syrup production) red and white Oak, Hickory, Pine, Spruce, and Cedar to support firewood for heat and/or lumber for furniture building or cabinet making. The forest, open areas and wetlands give a great variety of available outdoor activities. (id:28587)
RE/MAX Finest Realty Inc.
103 Grenadier Drive
Kingston, Ontario
Bringing You Home to 103 Grenadier Drive! Within close proximity to CFB Kingston, and easy access to Highway 15 and local amenities, this lovely well maintained home has much to offer any family. The bright main floor features an updated kitchen with lots of cupboard space and granite counters. The living/dining room offers plenty of space for eating family meals and then relax in the living room in front of the wall fireplace. Access the deck and fenced, private back yard with pergola, shed and hot tub! The second floor offers three well sized bedrooms and full bath. The basement features a rec room, den, laundry and cold storage. Many updates and extremely well maintained, this lovely home is now ready for new owners and new memories. (id:28587)
Royal LePage Proalliance Realty
17 Oakmont Drive
Bath, Ontario
Welcome to the Historic Village of Bath, located on the shores of Lake Ontario, a small town living with a big, friendly heart! for immediate occupancy this newly constructed 1646 square-foot bungalow loft is located within the Loyalist Golf and Country Club Community. The Hawthorn bungalow loft model features a modern kitchen with quartz countertops, ceramic flooring, main floor laundry, 3 bedrooms plus den or second main floor bedroom with it own primary privileges. The main floor primary bedroom includes a walk-in closet and ensuite to include a lovely round soaker tub and a tiled walk in shower. Living is easy in this home with one level living and its open concept layout with 9 ft ceilings on main floor. The bright and airy great room will be sure to impress you with its hardwood flooring and a fantastic view of the the golf course. For a more detailed view of the property, aerial and virtual tours, and floor plans, be sure to click on the multimedia link. Home includes Country Club Community membership (a $20,000 value).Special Builder Financing 3.99%, subject to qualification. A back deck, paved driveway, grading, and sodding are to be completed by the builder. Tarion New Home Owners Warranty. Please note property taxes will be reassessed after completion. It won't take long for you to experience a lifestyle where neighbours become friends and friends become family. Welcome to your new home. (id:28587)
Sutton Group-Masters Realty Inc Brokerage
107 Stephen Street
Kingston, Ontario
This solid brick semi detached home is a 20 minute walk to Queen's. Located near the off leash dog park and memorial centre and the weekly farmers market. The home itself features large principal rooms with a separate dining room that allows you the. opportunity to entertain family and friends. Freshly painted throughout with many recent updates including new central air (2023). Love the red metal roof which will last you 50+ years. The laundry is located on the main level and works as a mud room with access to the private yard. There's a covered front veranda for shade and privacy and the back yard is fully fenced, private and has a fabulous stone patio. (shed included). The yard backs onto a block 1.5 car garage with opener for all the toys. (id:28587)
Sutton Group-Masters Realty Inc Brokerage
27 Addington Street Unit# 13
Amherstview, Ontario
Welcome to your new home at 27 Addington Street - Unit 13 in Amherstview, a fully finished, well maintained 3-bedroom condo in a neighborhood surrounded by many amenities, ready to move in and enjoy. This home offers direct backyard access from the kitchen, perfect for seamless indoor-outdoor living, a spacious living room for family gatherings, and three generously sized bedrooms for personal comfort. The property features an updated upstairs bathroom, custom cellular blinds for privacy and energy efficiency, and a tankless water heater ensuring on-demand hot water. Situated in a friendly community with easy access to local amenities and public transport, this condo combines the convenience of city living with the tranquility of a peaceful home environment. It's turn-key ready, awaiting its new owners to enjoy all the modern amenities and upgrades from day one. Don't miss this opportunity to own a piece of real estate with so much to offer. (id:28587)
Blue Moon Realty Inc.
5046 Bradford Road
Harrowsmith, Ontario
Welcome to 5046 Bradford Road, located a short 20 minutes drive from Kingston you'll find this 7-year-old elevated bungalow sitting on 4 acres. The main level features open concept living with a spacious living area with a cozy gas fireplace and dining area with patio doors leading you out to the sizeable deck overlooking the beautiful property that backs onto forest. The kitchen is bright, boasts granite counters and plenty of storage with a side pantry. Off this space you'll find the laundry, extra storage and access to the garage. This 3-vehicle garage is a hobbyist or vehicle enthusiasts dream with 3 bays, propane heated and impressive ceiling height. Down the main hall you'll find 2 bedrooms, a 4-piece bath along with the king bed sized primary bedroom with walk in closet and ensuite with walk in shower and double sinks. Head downstairs to find the fully finished walk out lower level. This on grade space features a large living area with a gas fireplace, an additional 4-piece bath, a 4th bedroom, plenty of storage and patio doors leading out to a concrete patio, making this an ideal layout to convert to an in-law or granny suite. Enjoy the privacy and quiet this home offers all while being close to amenities, schools and trails. (id:28587)
RE/MAX Finest Realty Inc.
533 Hornbeck St
Cobourg, Ontario
Move in Now! Contemporary New-Build Luxury Rental. Never lived-in just completed Detached home! Boasting 2700 Sq Ft (approx) living space, 4 Upstairs Bedrooms with 3 full baths on the 2nd floor, dble closets in Primary BR, 2pce Powder Rm on main floor. You will love the upgraded modern features throughout. The main floor offers stunning 9ft ceilings, high grade laminate flooring, a layout perfect for entertaining. Imagine cozy nights by the gas fireplace in the family room or preparing meals in the upgraded kitchen with quartz counters and Upgraded KitchenAid stainless steel appliances. Unwind in the spa-like Primary Suite featuring a 4-piece Ensuite with Separate Shower, Bath and Two Walk-in Closets. This is a fabulous chance to live in a brand new home in pure comfort and style! Inside entry 2-car garage. Many builder upgrades. Must supply employment letter, references, credit check, pay stubs, rental application. Very Close to all amenities such as Schools, Shopping, Transit, Hwy 401, Cobourg Beach, Community Centre, Parks & Beautiful Trails. Also for sale! See For sale. **** EXTRAS **** Kitchen Aid S/S Fridge, S/S Stove, S/S Dishwasher, S/S Washer & Dryer. Window Coverings, All Electric Light Fixtures. (id:28587)
Century 21 All-Pro Realty (1993) Ltd.
291 Angeline St N
Kawartha Lakes, Ontario
Welcome to 291 Angeline st! This sprawling ranch bungalow sits just on the edge of town on a large park-like lot. The main floor features a large living room, family room, formal dining room, sitting room,2 pc bath, laundry room, a large primary bedroom suite with a walk in closet and a 4 pc bath, additional large bedroom (currently being used as a salon) with its own 4 pc en suite and separate entrance. The lower level has two staircases leading to it and has recently been renovated with new flooring, drywall and paint and features lots of storage space, 3 bedrooms and a rec room. The backyard oasis is great for entertaining and features an oversized inground pool, two storey pool house, hot tub and an additional side yard with your own kids park area. The oversized two car garage has plenty of room for all your toys. The home also has a generator to back up the house in case of a power outage. This home has all the advantages of a country sized lot with the benefits of living in town, come see what 291 Angeline st has to offer! (id:28587)
Affinity Group Pinnacle Realty Ltd.
22 Coldbrook Dr
Cavan Monaghan, Ontario
The ""Berkshire"" upgraded elevation B, is a high quality family home built by Frank Veltri in ""Creekside in Millbrook"", a small enclave development which backs, at its east end, onto environmentally protected greenspace. 4 bedrooms, 3 baths, main floor laundry room and Den, and attached 2 car garage with inside entry. 1843 square feet of quality finished living space plus unfinished basement with rough-in for 4th bath. Included features: 9 foot troweled ceilings and engineered hardwood on main floor, quartz countered kitchen with walkout to back yard, natural gas fireplace in living room, and more. When completed, this quiet family neighbourhood will include a walkway through a treed parkland leading to Centennial Lane, for an easy walk to the magical downtown and Millbrook Valley Trail system. The west end of Coldbrook Drive is Nina Court which has a pedestrian walkway directly to Millbrook's elementary school. **** EXTRAS **** Open Houses in Creekside in Millbrook are most Saturdays and Sundays, 2-5 pm. Upcoming models available from $779,990. (id:28587)
RE/MAX Hallmark Eastern Realty
2317 Old Norwood Rd
Otonabee-South Monaghan, Ontario
Major list of upgrades to this home!!! This 2 bed one bath has been completely renovated on the main floor. If you want a good-sized rural property just minutes to all the amenities in Peterborough, then stop and look at this home. Lots of property to enjoy the outdoors or come on into your renovated kitchen with marble flooring, quartz countertops and newer stainless-steel appliances. Indulge in your spa like bathroom with heated marble flooring. Create your own desired floor plan for the unfinished lower level. Moments to the highway for commuters. (id:28587)
Royal LePage Proalliance Realty
7234 Old Hastings Lot 49 Rd
Tudor & Cashel, Ontario
Lot 49 offers excellent wetlands and fertile soil for those green thumbs. Most of the lot features a valley-like living experience, so you will be bombarded with wildlife and an outdoor experience like no other. Gated with a well-maintained access road, it makes getting up and running on your off-grid adventure easy and seamless. Looking to build and live off-grid? This is an ideal location. Located 25 min from Madoc, you are closer than you think to major travel routes. Do not worry; once you drive the year-round maintained Old Hastings Road, you will be brought back to a beautiful secluded setting. Hiking, fishing, ATV, hunting, horticulture... it is all right in your backyard. **** EXTRAS **** We provide a full introduction to off grid living with local contractors, solar/wind specialists, septic and well professionals. (id:28587)
Century 21 Infinity Realty Inc.
7234 Old Hastings Lot 50 Rd
Tudor & Cashel, Ontario
Lot 50 offers the outdoor enthusiast everything they need. Located on a ridge, it offers lots of level building areas and some fantastic trail potential. Gated with a well-maintained access road, it makes getting up and running on your own off-grid adventure easy and seamless. Looking to build and live off-grid? This is an ideal location. Located 25 min from Madoc, you are closer than you think to major travel routes. Do not worry; once you drive the year-round maintained Old Hastings Road, you will be brought back to a beautiful secluded setting. Hiking, fishing, ATV, hunting, horticulture... it is all right in your backyard. **** EXTRAS **** We provide a full introduction to off grid living with local contractors, solar/wind specialists, septic and well professionals. (id:28587)
Century 21 Infinity Realty Inc.
848 County Rd 41
Brighton, Ontario
Welcome to this lovely century farmhouse with amazing perennial gardens and raised garden beds; all on almost 2 acres. This is a beautiful location to sit on your new back deck (2 years old) and watch amazing sunsets! Plumbing (copper) and electrical were replaced and updated (within 2 years). Furnace and hot water tank (owned) are 6 years new, A/C (2 years) as well as new quartz countertops in the Kitchen. This home has been lovingly cared for and updated. Bathrooms and kitchens have been remodelled in the past 5 years as well as new beautiful hardwood floors in the living and dining room. New patio doors with built in blinds (side entrance), all new eavestroughs and roof (6 years). This home boasts old charm with all new, updated major systems! 10 minutes to Brighton and 401 on ramp, 15 minutes to Trenton and 30 minutes to Belleville! **** EXTRAS **** Septic was last pumped in 2020, sump pump in basement but has not come on since installation eavestroughs. (id:28587)
RE/MAX Hallmark Eastern Realty
1315 Turnbull Way Unit# Lot E76
Kingston, Ontario
**$10,000.00** Exterior upgrade allowance! This 2410 sq.ft- 2 storey, 4 bedroom Starling model built by Greene Homes offers great value for your money, with in-law potential. The main level features an open foyer, 2pc bath, a large open concept design with a Great Room, Kitchen and Dining area as one large open area. The Kitchen is designed with a 6’ centre island and breakfast bar with granite or quartz counter tops throughout the home (you choose). Primary suite includes a 5 pc ensuite and large walk-in closet. Luxury vinyl flooring throughout the main floor living spaces and bathrooms as well as the numerous exemplary finishes characteristic of a Greene Homes including Energy Star certification. The basement is partially finished with rough-ins for: a bathroom, kitchen, and washer/dryer connections. It also offers a side entrance making it ideal for a future in-law potential. ALSO included is central air and a paved drive. Do not miss out on this opportunity to own a Greene Home. (id:28587)
RE/MAX Finest Realty Inc.
RE/MAX Service First Realty Inc
59 Almeara Dr
Otonabee-South Monaghan, Ontario
Experience the perfect blend of tradition and modernity in this all-brick bungalow minutes from Peterborough. Situated on a spacious 2.5 acre lot in Matchett Meadows/Stewart Hall, enjoy rural serenity with easy highway access. Inside, discover 2200 sq ft of main floor living space featuring hardwood floors, an open-concept layout, and abundant natural light. 3 bedrooms, 3 bathrooms, and laundry are all conveniently located on the main floor. The kitchen overlooks the backyard, while the primary bedroom boasts a 5-pc ensuite and private patio access. In-law potential bedroom and new bathroom located on the lower level with access from the stairs to the garage. The outdoor property features mature trees, gardens, a vegetable garden, along with a front pond with a waterfall. With an oversized triple car garage and in-law suite, this home offers both luxury and practicality. **** EXTRAS **** Water Heater owned, Air Exchanger. (id:28587)
Mcconkey Real Estate Corporation
60 Crystal Lake Rd E
Galway-Cavendish And Harvey, Ontario
Country Estate Property Just North of Beautiful Bobcaygeon Nestled on a Tranquil Treed Parcel just under 20 acres on a Paved Road. Custom Built in 2003 designed for Longevity and Versatility, Catering to a Variety of Lifestyles. With 5 bedrooms inc 3 w/Ensuite or Semi-Ensuite, a Den & Vaulted Ceilings, Open Concept Living Dining room, This Home is Ideal for a Growing Family, Working Professional, Inspired Entrepreneur or Multi- Generational Living. Main floor Laundry, Full Basement with Walkout. Workshop & Additional Storage Areas Offer Ample Space & Functionality. Modern Amenities With A/C, 200-amp Service, Generator Panel, Propane Furnace, Air Con & in Floor Hot Water Heating Fueled by an Outdoor Wood Furnace. Detached Garage has 3 Overhead Doors & 2 Bay Stalls (removable) for the Auto or Equestrian lover! **** EXTRAS **** Scenic Trails for Walking for Outdoor Enthusiasts & Animal Lovers Alike, Plus Lake Access and Snowmobile Trails Close by for Extra Year Round Enjoyment! (id:28587)
Coldwell Banker - R.m.r. Real Estate
13 George St N
Kawartha Lakes, Ontario
Enclosed front & back porch, hardwood floors throughout, gas woodstove, gas stone, 200 panel in garage, 10' ceilings, newer windows on levels 1 + 2 as well as some on 3. Large garage and a fenced in backyard. (id:28587)
Coldwell Banker - R.m.r. Real Estate
1503 Lower Drive
Kingston, Ontario
Luxury waterfront living at its finest! Nestled on a quiet cul-de-sac this all-brick waterfront home features 78 feet of deep, clear shoreline on Lake Ontario. Enjoy the beauty of the water views and a 35 ft. concrete dock perfect for a 37 ft. boat or for diving off of! This custom-built home has undergone extensive updates in recent years showcasing beautiful architecture and design. Step into the sunken formal living and dining rooms with hardwood floors. The family room features a gas fireplace while the gourmet kitchen offers panoramic views of the water and convenient access to the upper deck. French door to library with California shutters and cherry cabinetry. A spectacular hardwood spiral staircase is the ultimate ‘wow’ factor and adorned with a crystal chandelier. Sound proof primary suite with bay window and water views, a 6-piece renovated ensuite bathroom with built-in vanity and walk-in closet. 3 additional bedrooms and 4-piece main bathroom complete the upper level. Curved brick wall that wraps around the second spiral staircase to the walkout lower level. A haven for relaxation and entertainment. Recreation room with fireplace, patio doors to cement patio, sunken spa, sauna and a wet bar. Fifth bedroom or den just off the rec room. Huge storage room with double doors to exterior. The quality of construction is obvious throughout as well as the exceptional mechanical systems including 2 furnaces and 2 A/C units. Oversized garage with 9 ft. insulated cedar doors and separate heat system and epoxy flooring. Gradual slope to the water offers easy access to the lake. Conveniently located just 10 minutes to all west-end amenities. Truly a one-of-a-kind property. (id:28587)
Royal LePage Proalliance Realty
19 Flindall St
Quinte West, Ontario
Calling Investors and Families! Centrally located 2-Storey home featuring an In-Law suite with 4 bedrooms and 3 bathrooms. It offers ample space for a growing family. The fully furnished basement, complete with a separate entrance is perfect for an in-law suite. The main level boasts a bright and spacious kitchen flooded with natural light and its own entrance making it a delightful space for preparing meals, entertaining guests and just unloading groceries. Additionally, the fully finished basement offers endless possibilities, from a recreation area to a home office or a cozy retreat. One of the standard features of this property is its walking distance proximity to downtown, allowing for easy access to local amenities, shops and entertainment. Overall, this property is a rare find with its combination of location, size, and versatility. Don't miss out on the opportunity to make your dream home with the added bonus of an in-law suite. (id:28587)
Royal LePage Proalliance Realty
66 Greenview Drive Unit# 609
Kingston, Ontario
This meticulously-maintained 2 bedroom, 1 bath condo is located at the center of town, offering a convenient and ideal location for urban living. The property is move-in ready, with a bright and clean interior, freshly painted, new flooring, new light fixtures, and large in-suite storage/pantry. The kitchen features new stainless steel appliances, new backsplash, and new cabinets and countertops. The 4-piece bathroom is fully renovated with new vanity, floor tiles, and fixtures. The spacious layout includes a balcony, perfect for enjoying the city views and sunsets. Life at Country Club Towers includes an inground pool, landscaped grounds, renovated on-site laundry, party room, gym, games/hobby room, guest suite, bike storage, and visitor parking. Additional parking is also available for reasonable fee. This well-managed building has seen many recent updates, both interior and exterior, and features secure access by fob and security cameras in common areas. Located minutes from Cataraqui Golf and Country Club, Cataraqui Conservation Trail, shopping, restaurants, schools, public transit, and all other amenities. (id:28587)
RE/MAX Finest Realty Inc.
#301 -79 King St W
Cobourg, Ontario
Bungalow style 1 bedroom, 1 bath condo located in a Heritage building. Shows beautifully. Has character exposed brick wall. Hardwood and ceramic floors. Tall windows and high ceilings. Comes complete with laundry. Faces south with a 4.7x13 foot deck overlooking the parking lot. Walking distance to all downtown amenities and Cobourg beach. (id:28587)
Century 21 All-Pro Realty (1993) Ltd.
22 Golf Links Drive
Bath, Ontario
Welcome to the Historic Village of Bath, located on the shores of Lake Ontario, a small town living with a big, friendly heart! Ready for immediate occupancy this newly constructed 1372 square-foot bungalow loft semi is located within the Loyalist Golf and Country Club Community. The Robson model features a modern kitchen with granite countertops, ceramic flooring, main floor laundry, 3 bedrooms and 2.5 baths. The main floor primary bedroom features a walk-in closet, ensuite with granite countertop, double sinks and a walk in shower. Life is easy with one level living, open concept layout, extra high ceilings, hardwood flooring and extra large windows in the Great room taking in its fantastic golf course view. Follow the wooden staircase to the upstairs bonus loft area with two more bedrooms and a full bathroom offering a private retreat for family or overnight guests. For a more detailed view of the property, aerial and virtual tours, and floor plans, be sure to click on the multimedia link. Home includes Country Club Community membership (a $20,000 value). Special Builder Financing 3.99%, subject to qualification. Inquire with listing agent for further details. A back deck, paved driveway, grading, and sodding are to be completed by the builder. Tarion New Home Owners Warranty. Please note property taxes will be reassessed after completion. It won't take long for you to experience a lifestyle where neighbours become friends and friends become family. Welcome to your new home. (id:28587)
Sutton Group-Masters Realty Inc Brokerage
9 Bennett Crt
Port Hope, Ontario
Well maintained 4 bedroom 2.5 bath detached 2-storey in sought after child safe court. Wonderful family home bright & airy with private lot full of perennials & fishpond. Relax on large deck overlooking spectacular gardens & nature. Mature neighborhood close to 401, downtown Port Hope, lake, shopping, schools. Home is very affordable to run as per seller. **** EXTRAS **** Fridge, Gas stove, B/I microwave, B/I dishwasher, window coverings (California shutters), electric light fixtures/fans, shed, pond ""as is"". No survey. Garage door opener & remote. 200 amp. Circuit breakers. (id:28587)
RE/MAX Jazz Inc.
533 Hornbeck St
Cobourg, Ontario
Shiny, Brand-New, Detached, Beautiful Home on Deep Lot in fantastic location. Brick Home w/ Covered porch has Commanding Presence in Cobourg's New Tribute Home community. Vacant & never lived-in yet the HST is already paid. 2700 sqft (approx) deluxe living space, 4 BRs, 3 4pce Baths + 1 2pce bath. Many Upgrades$$ Main floor offers 9ft ceilings, high-grade laminate flooring, perfect layout for entertaining w/ sliding glass drs walkout where you can build the deck of your dreams & a deep lot for potential pool! Enjoy a cozy Gas FP in Living Room. Chefs will enjoy the Deluxe Kitchen w/ Quartz Counters, KitchenAid SS Appls. The MN FL Den is a perfect WFH space with Privacy door. Unwind in the spa-like Primary Suite featuring a 4-piece ensuite w. Sep Shower, Bath Tub & Walk-in Closets. Dble Entry to Mn Bath from 2 of the Guest BRs. A 3rd 4-pce bath on the 2nd FL for the 4th Guest BR to use. This is a stunning new home opportunity to live in pure comfort & style with tarion fee & HST already paid. Only 2 Mins drive to 401, 5 Mins to Via Rail for commuters & day trippers (1hr or 100km to Toronto by car or Via Train), close to Hospital, Grocers, Malls. 10 Mins drive to Cobourg's Famous Beach/Marina/Lakefront & Boutique Tourist Downtown. *Some Virtual Staged Photos. ex. Grass/Paving to be completed Summer 24 House has not been furnished* **** EXTRAS **** Quartz Counters. Gls Frs. GAS FP. KitchenAid Appls: S/S Fridge, Stove, Dishwasher., Washer & Dryer. Plush carpet & high grade lam flring. 2 Car Inside-entry Garage w/ EV Charge Point. Ask for list of upgrades & features! Deeper lot for pool (id:28587)
Century 21 All-Pro Realty (1993) Ltd.
8 Ferguson Pl
Peterborough, Ontario
Lovely well maintained brick bungalow located in a quiet Cul-De-Sac. The main floor has a combined living room and dining room area. Spacious 2+2 Bedrooms And 2 Full Bathrooms, the backyard is fenced. Updated throughout in a great neighbourhood close to schools, shopping, and parks.. The basement boasts high ceilings, large windows bringing in sunlight. In-law suite potential. Well maintained and turnkey home. Don't miss out! (id:28587)
Royal LePage Proalliance Realty
326 Indian Point Rd
Kawartha Lakes, Ontario
Balsam Lake - Beautiful Indian Point - Sunset Dream home. This is a Feel Good cottage that has room for everyone! Sleeps 12+ with ease. Set on a gently graded lot to the water, gorgeous views, large great room, family room, games room, bunk house, detached garage and so much more. Relax on one of the many walkouts, swim, kayak, hike, enjoy all four seasons. Make memories with family & friends in this gorgeous custom lakehouse just minutes to the town of Coboconk. (id:28587)
RE/MAX Hallmark Eastern Realty
10224 Old Scugog Rd
Clarington, Ontario
Charming, 3 bdrm home nestled on a half acre lot in the village of Burketon. A large, covered front porch welcomes you to unwind and enjoy conversation with friends and family. Step inside to a good-sized foyer with double closet. Discover a kitchen boasting a stylish backsplash, a convenient walk-in pantry, stainless steel gas range, plenty of cupboard and counter space and a handy walk-out to backyard. Separate, sun-filled dining room contains hardwood flooring and is ideally positioned between the kitchen and living room for entertaining. Spacious living room with huge picture window overlooking the large front yard. Three generously sized bedrooms, all with hardwood flooring, offering ample space for rest and rejuvenation. The primary bedroom has an extra large walk-in closet and convenient 4 pc ensuite. Additional space in the finished basement with a cozy gas fireplace, laminate flooring & pot lights create an inviting ambiance perfect for chilly evenings & watching movies. **** EXTRAS **** Main flr laundry. Lots of room in fenced backyard containing mature trees. Interior access to large, oversized heated garage providing plenty of storage space. Approx 12Ftx16Ft Workshop in backyard. Main & 2nd Floor Windows (2024). (id:28587)
RE/MAX Jazz Inc.
35 County Rd 29
Prince Edward County, Ontario
Luxury awaits in this custom 4 bed, 3 bath 2 yr old bungalow with a 2-car garage and over 2,900 sq. ft. Situated on a generous lot in Consecon's tranquil waterside community. The open floor plan is enhanced by wide plank hardwood floors and a wider staircase, 9 ft ceilings, and oversized windows framing woodland views. The kitchen, with a walk-in pantry granite countertop and a large center island, seamlessly connects to the living and dining areas. The sizable master suite offers a walk-in closet and 4-piece ensuite. Lower level, a large rec room welcomes natural light. Outside, a sizable deck with a privacy fence overlooks the wooded backyard. This home has 5 years of Tarion warranty remaining. Complete with a double car garage having access from the foyer, this home offers comfort and elegance. (id:28587)
Exit Realty Group
186 Ellesmeer Avenue
Kingston, Ontario
Introducing a lifestyle of effortless elegance and modern convenience, this meticulously renovated slab on grade bungalow offers the epitome of easy living. Step into an inviting open floor plan, where the great room seamlessly blends with a spacious eat-in kitchen into a screened-in sunroom, beckoning you to unwind. Recently renovated to perfection, the heart of this home boasts a brand-new kitchen adorned with sleek cabinetry, dazzling quartz countertops, and stainless steel appliances. Revel in the luxury of two pristine bathrooms, including an ensuite off the generously sized master bedroom, complete with a walk-in closet for added convenience. A second bedroom and a main bath with soaker tub down the hall ensure ample space for guests or family members. Embracing the essence of modernity, this residence boasts a carpet-free interior, ideal for those with discerning tastes. With main floor laundry offering ease and efficiency, and a seamless flow from indoors to the attached garage, every detail has been thoughtfully considered for comfort and functionality. (id:28587)
Exp Realty
64 Wellington Street
Kingston, Ontario
With parking, patio, garden, and income potential, 64 Wellington St is perfect for a young professional, retired couple, or someone wanting a Kingston pied-a-terre. This stunning duplex (circa 1841, stucco over brick) is situated close to City Park and the university, and just up the street from Lake Ontario. The renovations are marvellous, the appliances high-end, and the garden an oasis. The two one-bedroom units both feature solid-wood custom kitchens and exposed brickwork and clawfoot tubs. It is hard to choose between them, but if I lived there myself, I would write at a desk set dead-centre of the room beyond the ground-floor kitchen, staring wistfully out at the interlocking brick patio, trying to unravel in words its dappled shade. I would write better sentences, I know I would. I would also sleep better than I ever have, at the back of the house and far from the madding crowd, in that pine-ceilinged bedroom with the garden wrapped around it like a quilt. The parlour at the front of the house belongs in a magazine, or that Hardy novel you’ve been meaning to re-read. Some will view the property less romantically, perhaps installing their children, one above the other while they’re at Queen’s, giving them every possible advantage. And fair enough, because all sorts of brilliant futures are possible here. (id:28587)
Royal LePage Proalliance Realty
64 Wellington Street
Kingston, Ontario
With parking, patio, garden, and income potential, 64 Wellington St is perfect for a young professional, retired couple, or someone wanting a Kingston pied-a-terre. This stunning duplex (circa 1841, stucco over brick) is situated close to City Park and the university, and just up the street from Lake Ontario. The renovations are marvellous, the appliances high-end, and the garden an oasis. The two one-bedroom units both feature solid-wood custom kitchens and exposed brickwork and clawfoot tubs. It is hard to choose between them, but if I lived there myself, I would write at a desk set dead-centre of the room beyond the ground-floor kitchen, staring wistfully out at the interlocking brick patio, trying to unravel in words its dappled shade. I would write better sentences, I know I would. I would also sleep better than I ever have, at the back of the house and far from the madding crowd, in that pine-ceilinged bedroom with the garden wrapped around it like a quilt. The parlour at the front of the house belongs in a magazine, or that Hardy novel you’ve been meaning to re-read. Some will view the property less romantically, perhaps installing their children, one above the other while they’re at Queen’s, giving them every possible advantage. And fair enough, because all sorts of brilliant futures are possible here. (id:28587)
Royal LePage Proalliance Realty
29556 B Highway 28 S
Bancroft, Ontario
3,200 square foot commercial building situated on 3.46 acres. Previously successful automotive business. The building consists of 400 amp service, shop area with propane radiant heat, office, waiting area and two separate rooms above for storage plus an additional 12 X 24 storage shed on the back of the building. Drive through doors, wall mounted exhaust fan, energy efficient lighting, alarm system and 8' X 8' double sided sign space at the highway approved by MTO. Great spot to start your own business or store your toys. (id:28587)
RE/MAX Country Classics Ltd.
156 Richard St
Greater Napanee, Ontario
Attention First Time Buyers & Investors! This Home Features A Main Level W/Stackable Washer/Dryer 2Pc Powder Rm & Den For an additional Bedroom. 3 Bedrooms Upstairs W/Large Primary BR Closet, 4Pc Bathroom. Separate Entrance Leads To Renovated Basement In-Law Suite W/Large Windows, 2nd Washer/Dryer, Kitchen, 4Pc Bathroom, 2 Bedrooms. Carport + Garage For Extra Storage Space & Parking. Perfectly Located within Walking Distance To Downtown Napanee, & Just Minutes To The Highway & Hospital! (id:28587)
Royal LePage Frank Real Estate
57 Cleak Ave
Bancroft, Ontario
Great investment opportunity close to all amenities. Front unit consists of main floor living room, kitchen, 4 piece bath and laundry/mud room, 2nd floor with 3 bedrooms and unfinished basement with forced air oil heat. Back unit has been renovated with main floor open concept kitchen/living room, bedroom (currently being used as living space), office or 2nd bedroom, 4 piece bath and a finished basement with bedroom, laundry room, utility room and forced air propane furnace. Owned hot water tanks, separately metered hydro. Tenants split water and sewer. **** EXTRAS **** Main Floor - Bathroom (10'9 x 4.11); Main Floor - Bedroom (9'7x10'2) (id:28587)
RE/MAX Country Classics Ltd.
1352 Shabomeka Lake Rd
North Frontenac, Ontario
One of two ideally located building lots in friendly North Frontenac, a growing region in the Land of Lakes. As the name implies the region boasts an abundance of lakes and Crown Land ready to explore, offering limitless opportunities for outdoor recreation and exploring. One of the areas largest and well known lakes, Mazinaw is at your doorstep where you may explore the clean, deep waters of the Mazinaw and enjoy the famous Bon Echo rock . Try out the local public beaches and find your favourite swimming hole at Shabomeka, Marble or Mazinaw lake. Easy to use public boat launches can all be found minutes away. Enjoy fishing, motor boating, and paddling at your leisure without the property taxes of a lakefront home. Located on publicly maintained Shabomeka Road, you will have easy access to local amenities, restaurants, shopping, public golf course and schools. Regardless of the season - nearby trails offer all season fun and adventure. ATVs, snowmobiles have hundreds of trails and terrain to choose from - all close at hand. Only 3 hours from the GTA and less than 2 hours away from Ottawa and Kingston. Welcome to the Land O Lakes. This property is listed independently from an adjacent lot to the North, and may be purchased together or separately. Seller is willing to consider financing for one or both lots. **** EXTRAS **** GEO has address as 1340 Shabomeka Lake Rd., Assessment based on Interim taxes. Property consists of a second PIN. Township of North Frontenac allows trailers. Vendor take back mortgage available. (id:28587)
Royal LePage Proalliance Realty

