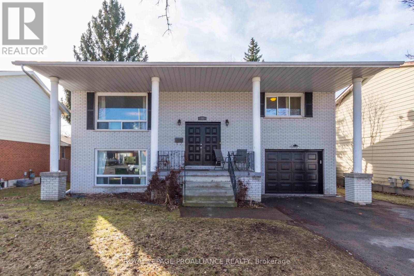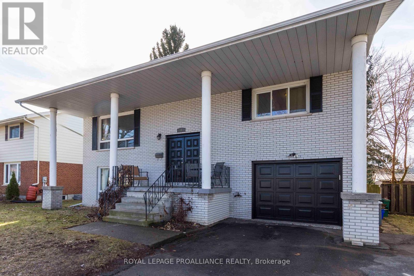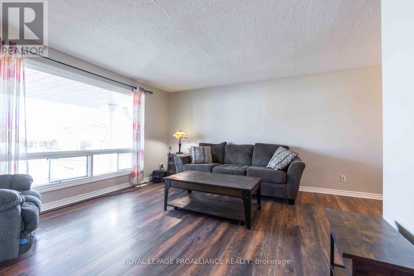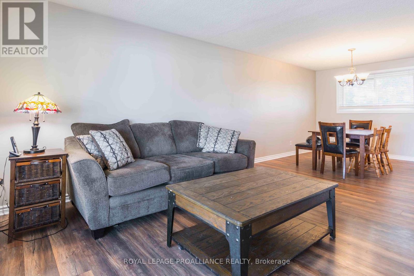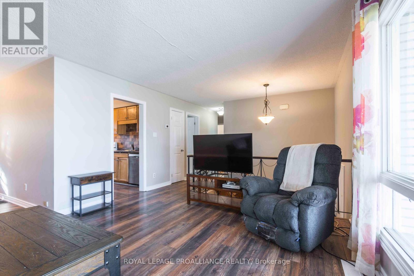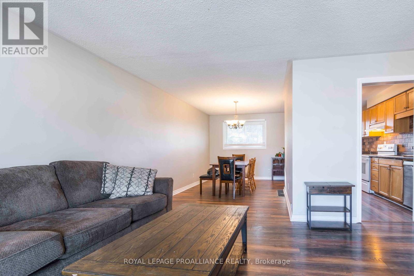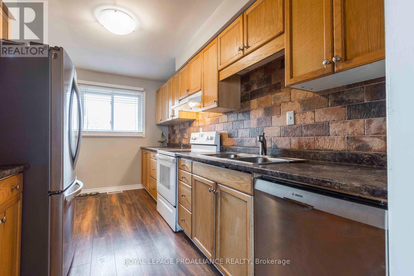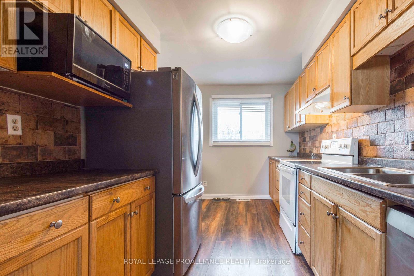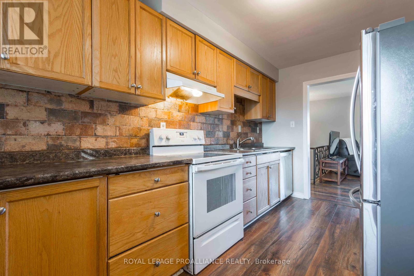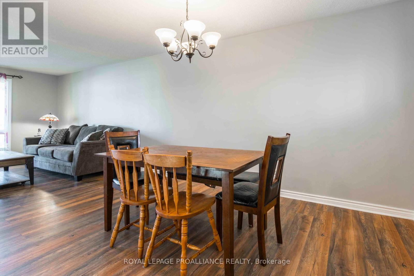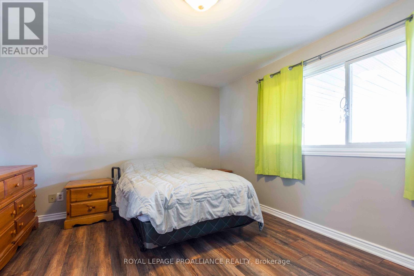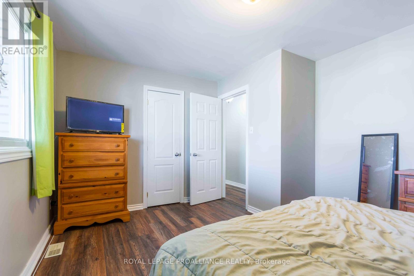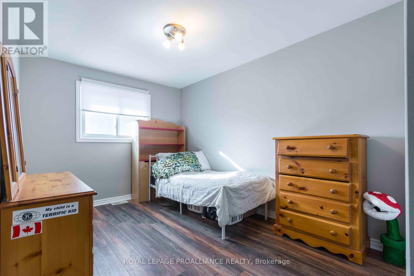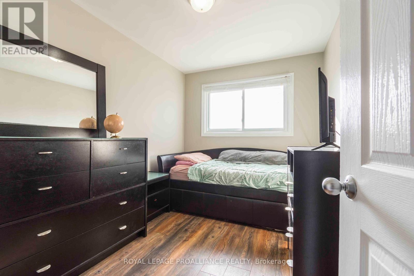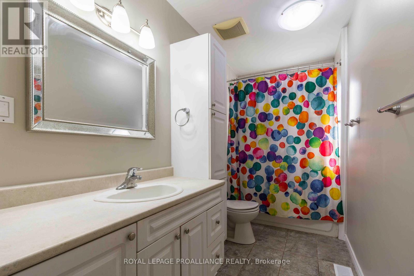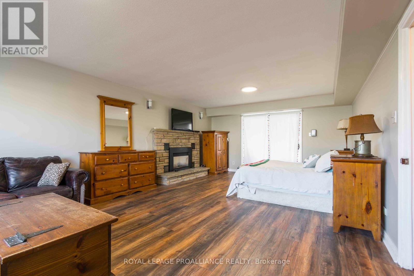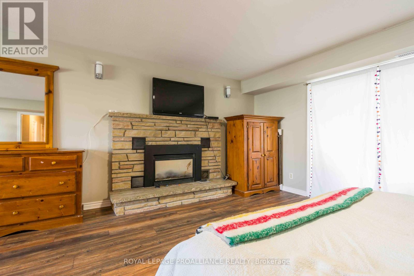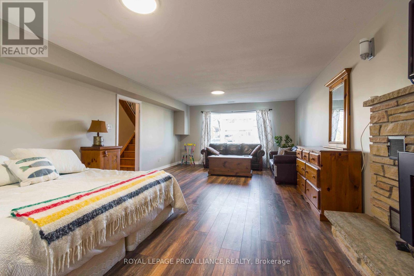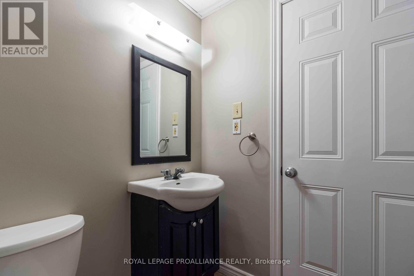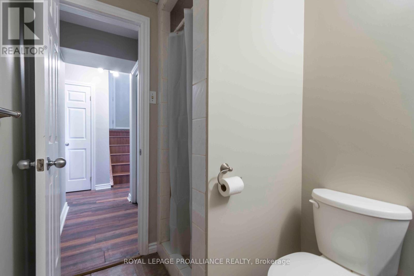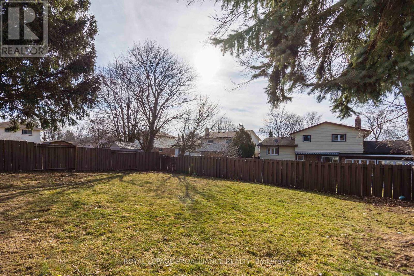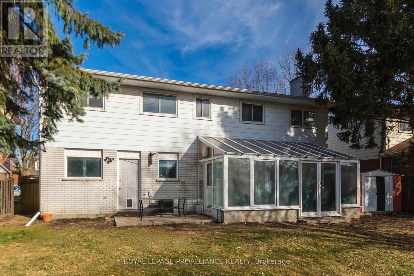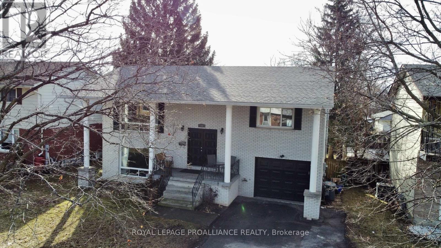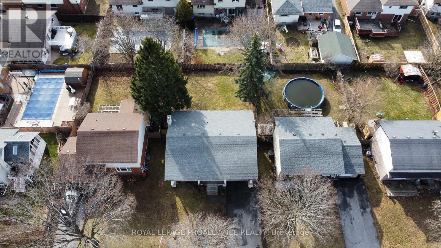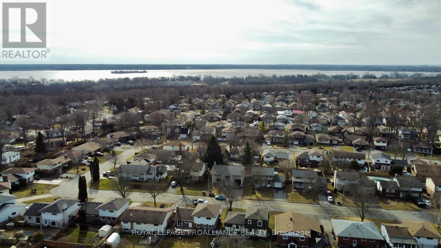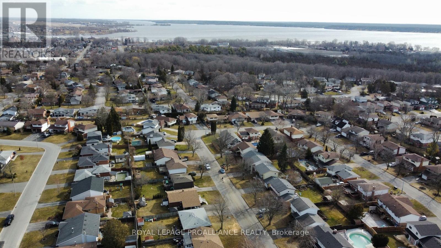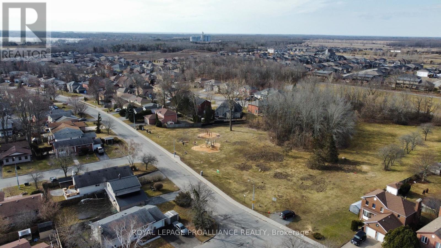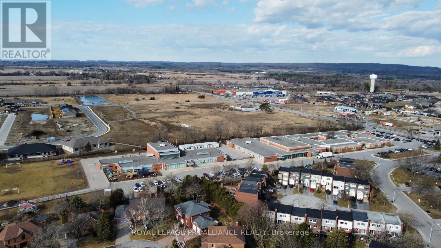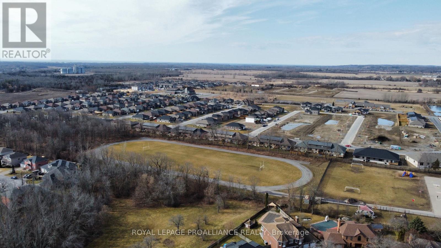16 O'neil Crescent Quinte West, Ontario K8V 5Y6
$539,900
Location, location, location! Situated in Trenton's sought after west end this 3 bed 2 bath bungalow with garage is located walking distance from two playgrounds, dog park, tennis court, two high schools, two elementary schools, restaurants, and more. On the main floor is a dedicated dining area, living room with large window, functional kitchen, three bedrooms and the main bath. Downstairs is a large rec room with a huge front window, ng fireplace and a walkout to the three season sun room. The second bathroom features an exit to the sunroom and fenced backyard lined with mature foliage. This bathroom convenient for a pool or hot tub. Plus an office and storage downstairs. Updates include roof, furnace, main washroom, flooring, some windows, and more. (id:28587)
Property Details
| MLS® Number | X8121652 |
| Property Type | Single Family |
| Community Name | Trenton |
| Amenities Near By | Hospital, Marina, Park, Place Of Worship, Schools |
| Parking Space Total | 5 |
Building
| Bathroom Total | 2 |
| Bedrooms Above Ground | 3 |
| Bedrooms Total | 3 |
| Appliances | Garage Door Opener |
| Architectural Style | Raised Bungalow |
| Basement Development | Finished |
| Basement Features | Walk Out |
| Basement Type | N/a (finished) |
| Construction Style Attachment | Detached |
| Cooling Type | Central Air Conditioning |
| Exterior Finish | Aluminum Siding, Brick |
| Fireplace Present | Yes |
| Heating Fuel | Natural Gas |
| Heating Type | Forced Air |
| Stories Total | 1 |
| Type | House |
| Utility Water | Municipal Water |
Parking
| Attached Garage |
Land
| Acreage | No |
| Land Amenities | Hospital, Marina, Park, Place Of Worship, Schools |
| Sewer | Sanitary Sewer |
| Size Irregular | 54 X 100 Ft |
| Size Total Text | 54 X 100 Ft|under 1/2 Acre |
Rooms
| Level | Type | Length | Width | Dimensions |
|---|---|---|---|---|
| Lower Level | Recreational, Games Room | 8.026 m | 4.47 m | 8.026 m x 4.47 m |
| Lower Level | Office | 2.667 m | 1.854 m | 2.667 m x 1.854 m |
| Lower Level | Utility Room | Measurements not available | ||
| Main Level | Living Room | 4.648 m | 3.835 m | 4.648 m x 3.835 m |
| Main Level | Dining Room | 4.318 m | 2.743 m | 4.318 m x 2.743 m |
| Main Level | Kitchen | 4.166 m | 2.591 m | 4.166 m x 2.591 m |
| Main Level | Bedroom | 4.369 m | 3.53 m | 4.369 m x 3.53 m |
| Main Level | Bedroom 2 | 3.708 m | 2.794 m | 3.708 m x 2.794 m |
| Main Level | Bedroom 3 | 3.403 m | 2.463 m | 3.403 m x 2.463 m |
Utilities
| Sewer | Installed |
| Cable | Available |
https://www.realtor.ca/real-estate/26593555/16-oneil-crescent-quinte-west
Interested?
Contact us for more information
David Weir
Broker
(613) 394-4837
(613) 394-2897

Kyle Weir Bsc
Salesperson
(613) 394-4837
(613) 394-2897

