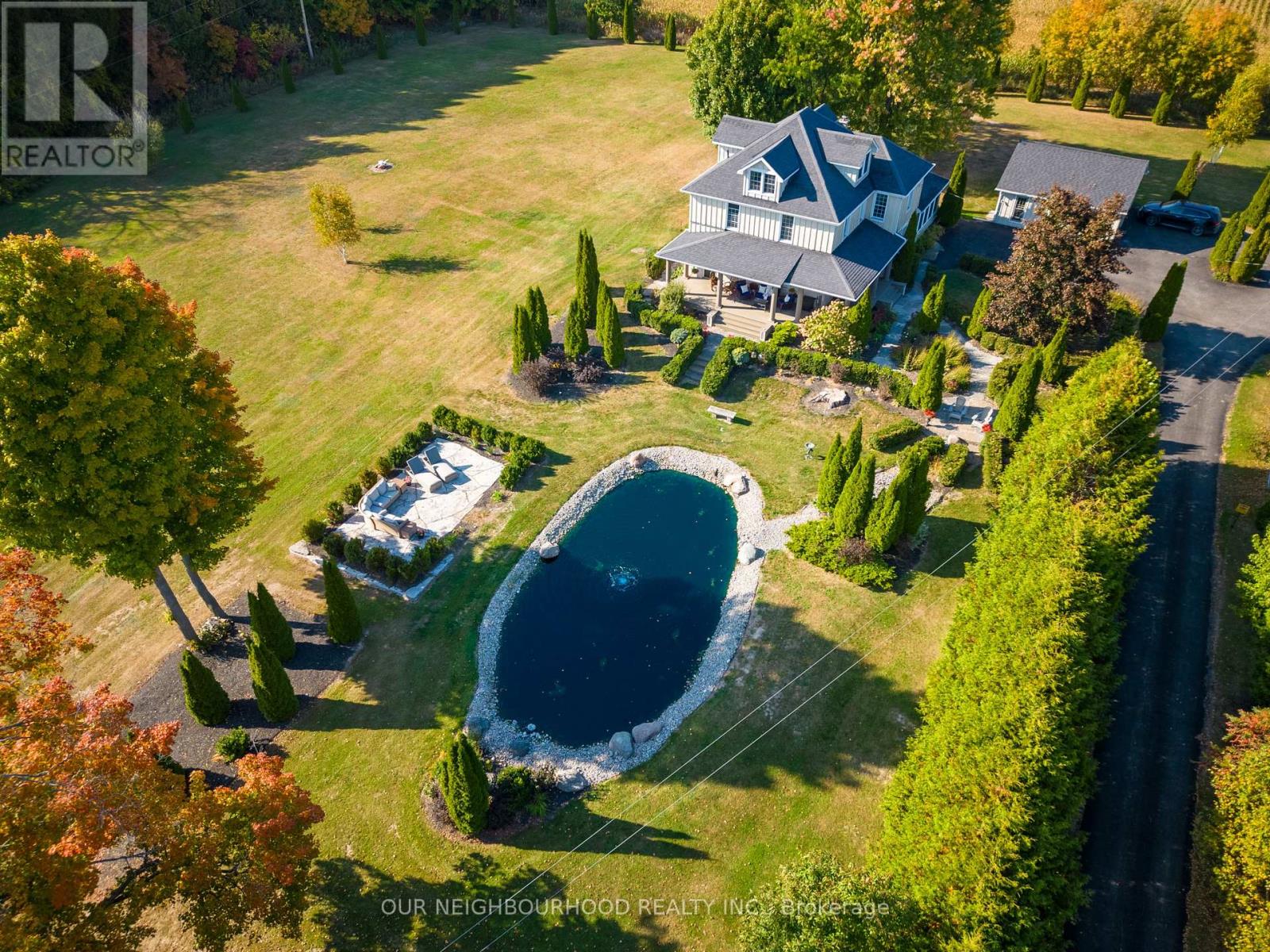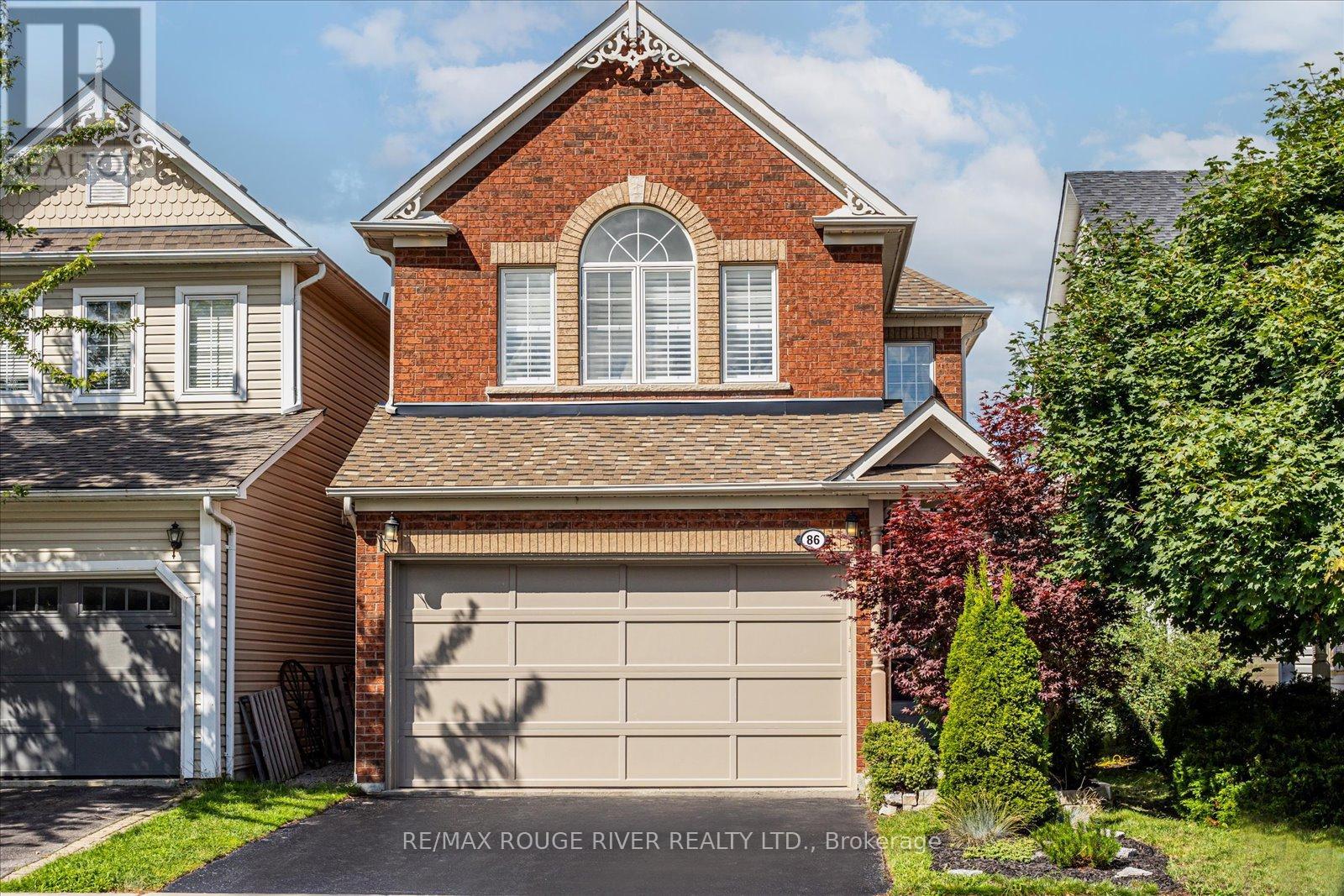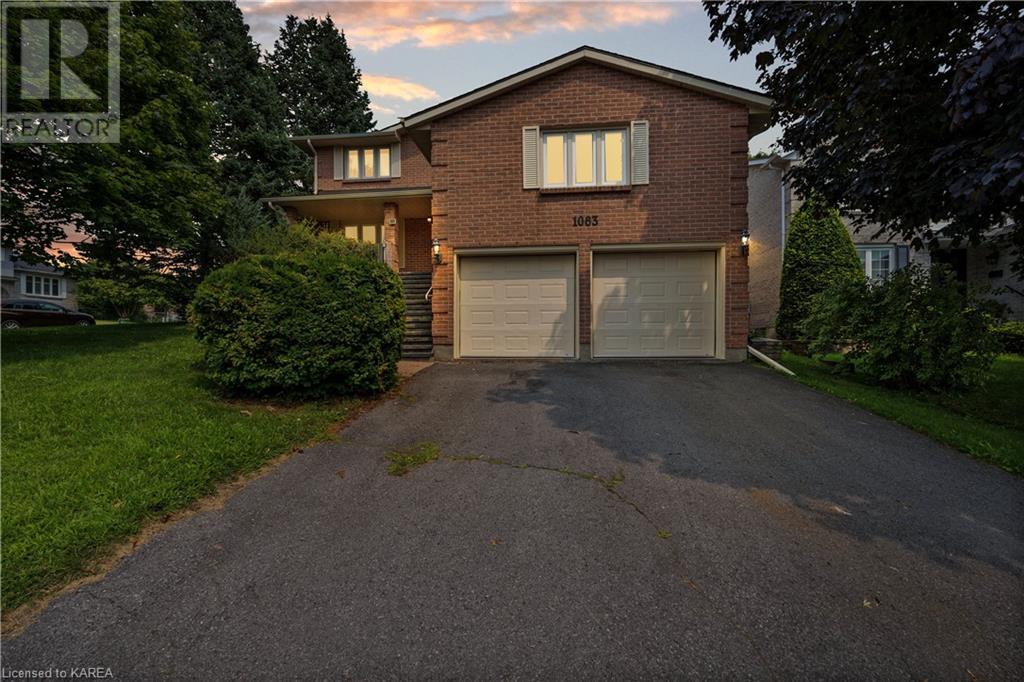Open Houses
11852 County Road 29
Alnwick/haldimand, Ontario
Character, Charm And Truly Unique, This Stunning Century Farmhouse On 2.53 Acres Is In The Heart Of Beautiful Northumberland County. This Spectacular Home, Affectionately Known As Bramasole, Has Been Renovated From Top To Bottom and Boasts Some Of The Nicest Views In The County. Features Include A Gorgeous Attic Loft/Bedroom, A Stunning Family Room, A Beautiful Living And Dining Room With An Original Antique Tin Ceiling, A Large Primary Bedroom With En-Suite and Walk-in Closet, Two Generously Sized Bedrooms On The 2nd Floor That Overlook A Pond And The Views, A Gorgeous Wrap Around Porch With Limestone Walls Looking Onto The Pond And The Views, Custom Designed Stone Walkways and Gardens, A Large 24' X 24 ' 2 Car Garage And Much More! This Home Is Truly A Gem. Your Piece Of Paradise, 90 Minutes From Toronto, Awaits! Note: Leaf Filter On All Eavestroughs, Excellent Well, Paved Driveway, Newly Constructed Stone Patio By Pond, New VERY HIGH EFFICIENCY Heat Pumps For Heating & Cooling. **** EXTRAS **** Heat Pumps (2022) Have Drastically Cut Heating And Cooling Costs. Front/Rear Porches Professionally Refinished (2023), Septic Inspected And Pumped (2022), New Stone Patio At Pond (2023), New Furnace (2022), 2nd Hot Water Tank (2023) (id:28587)
Our Neighbourhood Realty Inc.
150 Sandringham Drive
Clarington, Ontario
Welcome To This beautiful 3 Bedroom Home Located In a Highly Desirable Family-friendly Courtice Neighbourhood. This Home Has Been Extensively Renovated Over The Last Several Years and Shows a True Pride of Ownership. The Bright and Spacious Open Concept Main Floor Layout With High End Laminate Floors and Pot lights Features a Large Modern Kitchen w/ Loads of Storage and a Massive Island Great For Entertaining. Walk Out From The Beautiful Dining Room To A Large Backyard w/ Above Ground Pool! Upstairs Features LVP Floors in Hallway and Top of The Line Broadloom in the Bedrooms as Well as Convenient 2nd Floor Laundry. The Primary Bedroom Includes a Large Walk-in Closet and a Luxurious 5PC Ensuite. Enjoy the Additional Living Space in Your Functional Basement Featuring a Spacious Bedroom With a Large Window and a Bright and Spacious Rec Room W/ Brand New Carpet. This home is completely move in ready! ** This is a linked property.** **** EXTRAS **** Property Has Been Extensively Renovated and Windows Replaced With Triple Pane Vinyl (2022) (id:28587)
The Nook Realty Inc.
210 Concession Street
Kingston, Ontario
Charming Fully Renovated Smart Home Near Queen's University** Welcome to 210 Concession Street, an exquisite property that has been fully renovated down to the studs, blending modern comforts with classic charm. This stunning smart home features three spacious bedrooms and two beautifully designed bathrooms, making it perfect for families or professionals alike. The heart of the home boasts a brand new kitchen equipped with state-of-the-art appliances, ideal for culinary enthusiasts and entertaining guests. The open-concept layout allows for easy flow between the living and dining areas, flooded with natural light that enhances the warm ambiance. Experience the convenience of smart home technology, allowing you to control lighting, heating, and security features right from your smartphone or tablet. Situated within a short walk to Queen's University, this location is a dream for students and faculty, offering both convenience and community living. The property includes a large garage, providing ample storage or workshop space and the convenience of off-street parking. Additionally, the home features a separate entrance, presenting a fantastic suite potential for guests, in-laws, or even as a rental opportunity. Don't miss out on this exceptional Kingston property that combines historic appeal with modern renovations and smart technology, all in an unbeatable location! Schedule your viewing today! (id:28587)
RE/MAX Finest Realty Inc.
87 Rosemund Crescent
Kingston, Ontario
87 Rosemund is a gem of a townhouse located in the centre of the city. When you walk into the house you are welcomed by the large living room with the gleaming hardwood floors. The eat in kitchen offers a paradise for the cook with ample counter space to work on and has direct access to the lovely backyard oasis. The backyard offers a fully fenced yard with a large interlocking patio allowing you the perfect private location to entertain family and friends or sit quietly enjoying your morning coffee while listening to the birds sitting in the large Maple trees lining the back of the lot. The house has 1 full bathroom upstairs and a half bath on the main floor, 3 bedrooms all with hardwood floors, super clean rec area in the basement and a large laundry room that offers tons of storage and a workbench to work on your weekend projects. Parking is right outside the door and the visitor parking in nearby. This home offers a great first time buyer option, downsizing or a safe clean home for a student coming into the city. The owner has maintained this home in pristine condition and is move in ready for the next owner. (id:28587)
Sutton Group-Masters Realty Inc Brokerage
855 George Street N
Peterborough, Ontario
Welcome to 855 George St N! This 1 1/2 storey is perfect for first time home buyers or investors. Located at the North end of George St near Hilliard, this home has so much to offer & is move-in ready! It offers 4 bedrooms and 1 bath, a bright & spacious living room with dining area, updated kitchen with ample storage & a back entrance with mudroom. New waterproof flooring throughout the kitchen, living room & mudroom. A large beautiful backyard for you to enjoy that backs onto the Rotary Trail. Low maintenance exterior - fibre glass roof, seamless eavestrough with leaf guards. Quick closing available! Pre-list home inspection available. (id:28587)
Royal LePage Frank Real Estate
888 Walnut Court
Oshawa, Ontario
Charming Raised Bungalow on Quiet Court! This beautiful 3-bedroom, 2-bathroom home offers a perfect blend of comfort and convenience. The inviting living room boasts a large bay window, allowing natural light to flood the space. The well-maintained home includes a fully fenced, private yard with a large deck, ideal for outdoor entertaining and relaxation. Additional features include a separate side entrance and interior garage access, offering flexibility and potential for in-law or rental suites, with the benefits from two hydro meters. The long double-wide driveway provides ample parking for 5 cars, and the absence of sidewalks enhances privacy. Nestled in a quiet, mature court, this home offers a peaceful retreat while being conveniently close to the 401 and GO transit, ensuring easy access to city amenities. Don't miss out on this rare find in a sought-after neighborhood! **** EXTRAS **** Hot water tanked is owned (id:28587)
RE/MAX Jazz Inc.
768 Cataraqui Woods Drive
Kingston, Ontario
Welcome home to 768 Cataraqui Woods Drive! This central west end Kingston location puts you where you need to be! Walking distance to shops, schools, parks and more. This well planned 2 storey home is sure to impress! The well designed main level with open concept main living areas are bright and airy with inciting lighting and bright windows. Kitchen with upgraded cabinetry, stainless steel appliances and stone countertops. Hardwood and ceramic flooring throughout main level. Bright living room has patios doors to massive deck and incredible outdoor living space. Main floor laundry area, powder room and walk in pantry are a few highlights. Finished lower level with rec room, utility room and office area. Upstairs offers three bedrooms, a spacious primary with oversized closet. Updated primary bathroom with walk in shower. Mechanically this house is awesome with newer windows, furnace and steel roof. Updated and Upgraded this home is great place to live! (id:28587)
Royal LePage Proalliance Realty
978 Newtonville Road
Clarington, Ontario
Country Living Close To Town! Situated On The Outskirts Of Newcastle This Charming Century Home Has Been Completely Reimagined Throughout And Boasts 2.58 Acres Complete With Large Barn & Stunning Unobstructed Views of Rolling Countryside & Lake Ontario! Meticulously Maintained Property Inside & Out With Beautiful Armour Stone Walkways, Large Stamped Concrete Patio, Perennial Gardens, Heated Detached Double Car Garage, 40 X 80 Ft Barn All Surrounded By Farmland Just Mins From Town! Main Level Features 2 Pc Bath, Home Office, Large Eat-In Kitchen & Open Concept Living/Dining Area With W/O To Beautiful Patio! 2nd Level Boasts Updated 4 Pc Bath & 3 Spacious Bedrooms Including Oversized Primary Bedroom With Custom B/I Closet! Lower Level Features Large Storage Area/ Utility Room & Recently Renovated Rec Area With Full Walk-Out! Excellent Location mins from 401, Lake Ontario & Charming Downtown Newcastle With All Amenities! This Property Is A MUST SEE! Shows Pride Of Ownership Throughout & Truly Needs To Be Seen In Person To Be Fully Appreciated! See Virtual Tour!! **** EXTRAS **** 200 x 565 Ft lot boasting 2.58 Acres! Large Barn Perfect for an equestrian enthusiast or business owner! New Roof (2021). Heated Double Car Garage, Chicken Coop & Wrap around porch with a view of the lake! (id:28587)
Keller Williams Energy Real Estate
74 Burton Street
Belleville, Ontario
Welcome to 74 Burton Street In Belleville. A great starter home or investment property. This 2 story 4 bedroom home has a beautifully landscaped over-sized back yard, storage container and garden shed, a great back deck and many bright living spaces throughout the home. (id:28587)
Century 21 Lanthorn & Associates Real Estate Ltd.
86 Bayberry Court
Whitby, Ontario
Don't miss this absolutely gorgeous, all-brick, 4+1 bedroom, 4 bathroom home located on a quiet court in desirable Brooklin! You're going to love the open concept layout with over 3000 sq ft of luxurious living space including the fabulous professionally finished basement '22, the custom-designed sunroom and beautiful upgrades like soaring 9ft smooth ceilings, pot lights, California shutters and beautiful hardwood flooring. Enjoy spacious principal rooms throughout including the formal Dining Room, the Chef's Kitchen with quartz counters, extended cabinetry and stainless steel appliances, the beautiful all-season Sunroom with heated floor and the impressive Great Room with gas fireplace. Upstairs you'll find 4 beautifully designed bedrooms and 2 updated bathrooms with an oversized Primary bedroom featuring a 4 pc ensuite and walk-in closet. The recently finished basement offers a media room, the 5th bedroom and a modern 3 pc bathroom as well as an office area - the perfect extra space for your growing family! With an excellent location just steps away from Brooklin High, elementary schools and parks as well as all of the amenities of downtown Brooklin, you don't want to miss this one! ** This is a linked property.** **** EXTRAS **** Hardwood floor, California shutters, 9ft smooth ceilings on main, pot lights and modern lighting, sunroom with heated floor (with permit) '13, updated bathrooms throughout, quartz counters, fin. basement '22, freshly painted thoughout (id:28587)
RE/MAX Rouge River Realty Ltd.
15281 Old Simcoe Road
Scugog, Ontario
Offers Welcome Anytime! Welcome To This Charming Family Home, Featuring Tons Of Modern Upgrades Throughout & Conveniently Located Walking Distance To Schools, Parks & The Beautiful Downtown Strip W/ Waterfront, Shops, Restaurants & So Much More! The Main Floor Features The Bright, Beautiful Living Room Featuring Hardwood Floors, Large Windows, Pot Lights & Crown Moulding, 2 Bedrooms W/ Pot Lights & Crown Moulding, 4 Piece Bathroom & The Lovely Eat-In Kitchen W/ Granite Countertops & Walk-Out To The Spacious Deck & Private Backyard W/ Mature Trees, 2 Storage Sheds & Access to Public Park! Upstairs Exclusively Features The Oversized Primary Bedroom W/ Laminate Flooring & Large Walk-In Closet W/ Window, As Well As Separate Storage Area! Head Downstairs To The Gorgeous, Newly Finished Basement Featuring The Large Rec Room W/ Vinyl Flooring & Pot Lights, Plus The New, Beautiful 4 Piece Bathroom Featuring Walk-In Glass Shower, Double Vanity & Laundry! There Is Nothing Left To Do But Move In And Enjoy This Beautiful Home! Park Access Through Backyard To The Best Tobogganing Hill In Town. **** EXTRAS **** Basement Waterproofed & Spray Foam Insulated. Basement Finished (2022). New Stove, Dishwasher & Fridge (2022). Water Softener (2022). New Ground Floor Windows (2023). New Siding (2024). New Furnace (2024). (id:28587)
Keller Williams Energy Real Estate
1063 Dillingham Street
Kingston, Ontario
In the heart of Kingston, where High Gate Park whispers the promise of tomorrow, stands 1063 Dillingham Street. A classical design, this home offers almost 2,500 sq.ft. of above-ground finished space, with 4 spacious bedrooms and 3 bathrooms. The 2-car garage, with its soaring ceilings, is a canvas waiting to be filled. From the laundry room, a closed door hints at the potential beyond. Build a floor at this height and create a main floor bedroom, a vast office, or a rec room for laughter and memories. Step into the kitchen, where sliding patio doors open to a private deck and a generous lot. Here, mornings begin with promise, and evenings end with peace. For the family seeking room to grow, 1063 Dillingham St. is a haven. High Gate Park is renowned for its top-tier schools, safe streets, and family-friendly environment. Just a stone’s throw away, Woodbine Park offers soccer fields, a BMX track, ball diamonds, volleyball courts, outdoor rinks, splash pads, and play structures. Nearby amenities include shopping centres, parks, hockey rinks, and dog parks. This is a community where families thrive and memories are made. The house, while awaiting your personal touch, stands strong, ready for the journey ahead. A home built for family, for dreams, for life. In this vibrant community, 1063 Dillingham St. is more than a house. It’s a promise, a future, a story waiting to be written. Schedule you private viewing today. (id:28587)
Exp Realty












