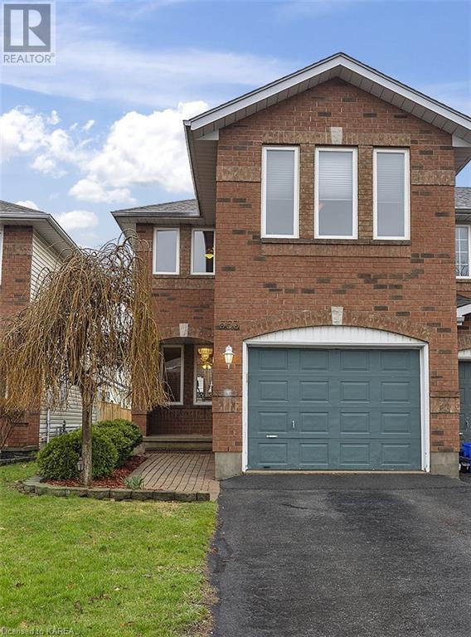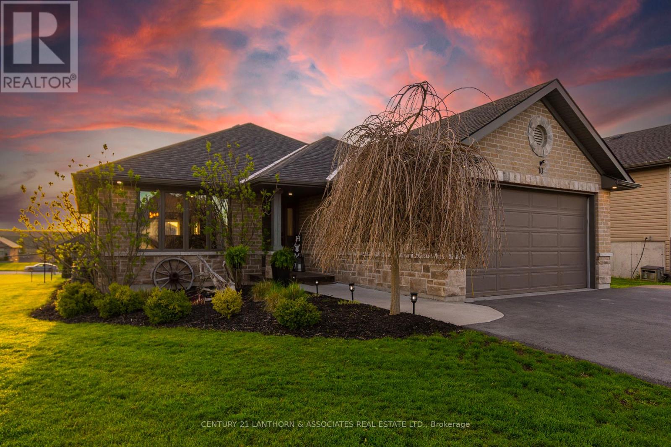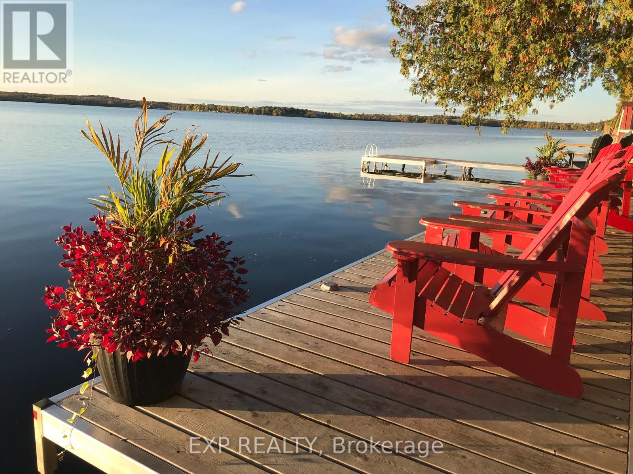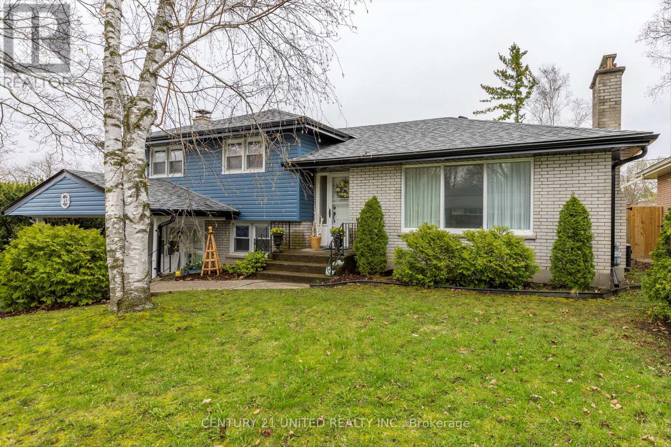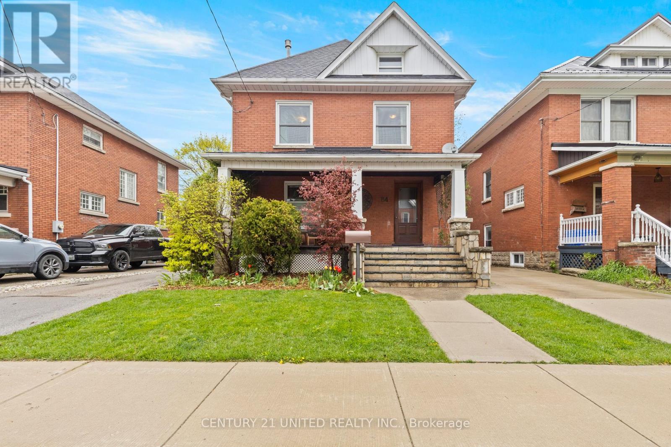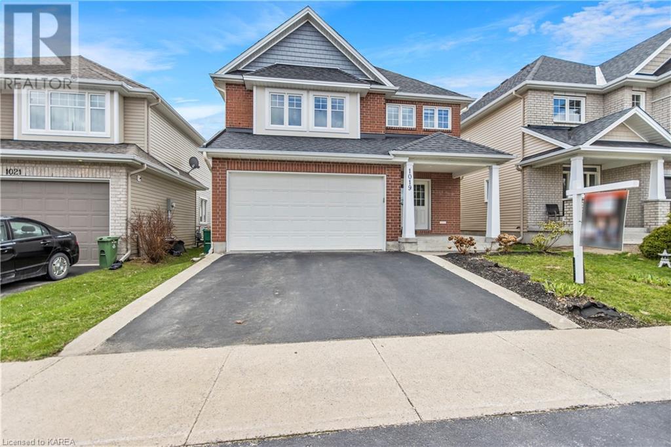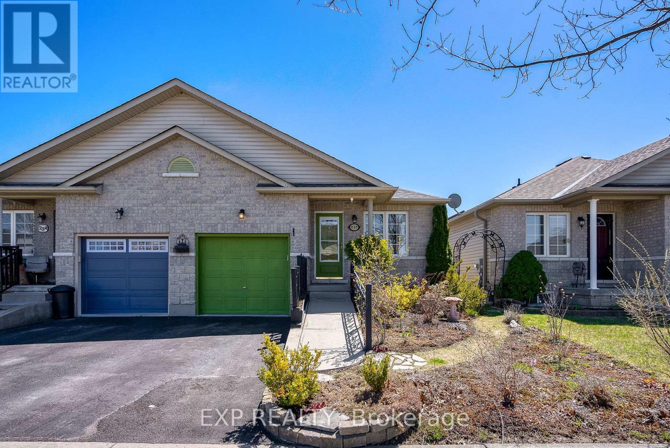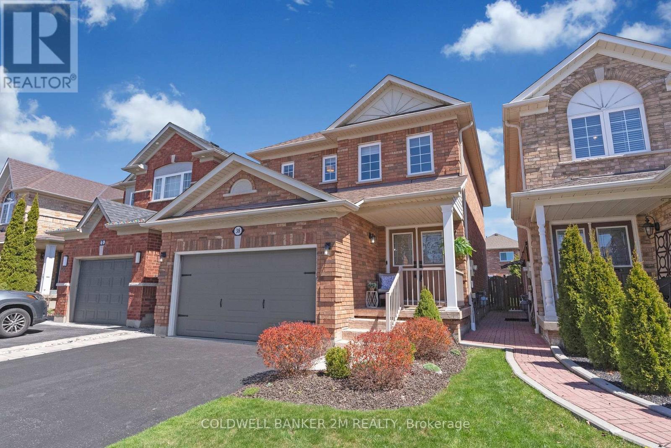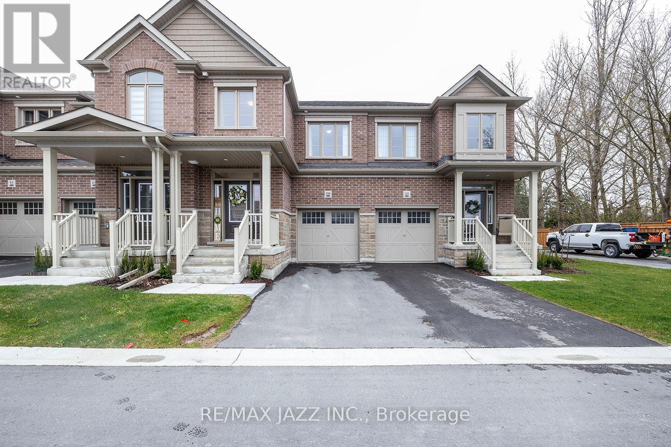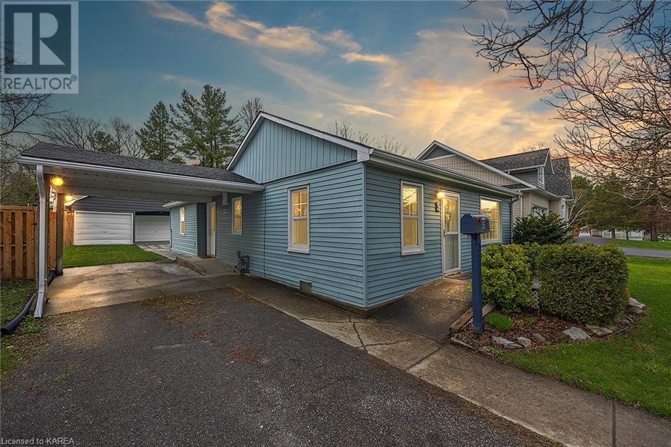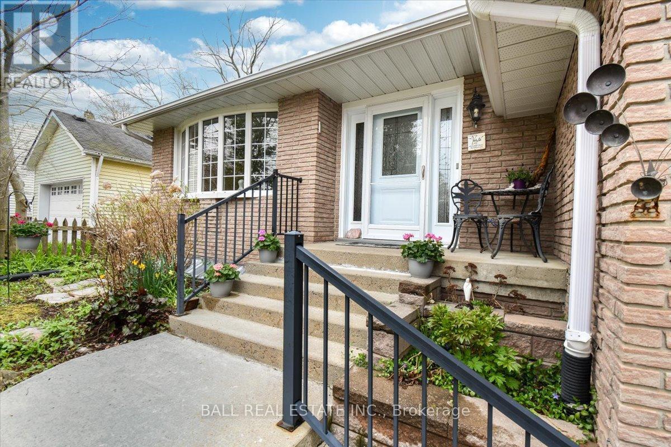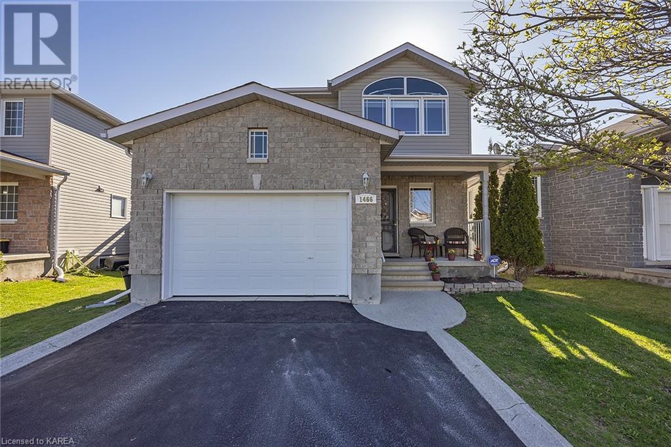Open Houses
553 Quail Court
Kingston, Ontario
This bright and spacious end unit townhome has been lovingly maintained by the longtime owner, who is now downsizing and offers an abundance of extras to stay. The main floor has a lovely flow with a formal dining room open to both kitchen with eating area and large living room, all windows have california shutters. Handy 2pc bathroom and access to the garage also on the main level. A rounded staircase leads to a family room with a gas fireplace and huge front window. Making your way to the 2nd level, you'll find the primary bedroom with an ensuite bath & walk-in closet, 2 more bedrooms and a second full bath. The basement level houses the laundry area, a rough-in for a 4th bathroom and rec room sized finishable space. Out back, a large rear deck with a gazebo, shed and garden swing are all housed in the privacy fenced yard. The garage holds the car and still offers storage. The property includes all the appliances, 2 TV's and mounts, BBQ, patio furniture and more. A wonderful property for you to call home! (id:28587)
Royal LePage Proalliance Realty
10 Ashwood Cres
Quinte West, Ontario
Welcome HOME! This spacious, 2,600 sq.ft modern, family bungalow, built by DorAnn homes in Rosewood Acres is ready for you. Yes, the triple wide driveway, WITHOUT the sidewalk running through it, can park all of your cars, RV's, boats, trucks, and toys. 10 Ashwood Cres is situated on a prestigious corner lot, boasting wonderfully manicured front gardens, AND has tons of room for kids and pets to play in the fully fenced backyard. Inside, this home is built for comfort with 2 separate livingrooms, a FULL sized dining room, wet bar and sports lounge downstairs. The master bedroom DOES have an ensuite, but you'll need to bring everyone else with you to fill all of the 4 big bedrooms and 3full bathrooms. If cooking is your jam, you will LOVE to prep and feast here in the large U-shaped kitchen that boasts tons of cupboard space, 2 pantries, and a sliding patio door for quick and easy BBQ access. 10 Ashwood Crescent has it all, including the luxury of just moving in and starting to enjoy! (id:28587)
Century 21 Lanthorn & Associates Real Estate Ltd.
#16 -1026 Merrill Rd
Alnwick/haldimand, Ontario
Twin Oaks Cottage, nestled 35 min N of Cobourg, offers a serene family summer home or vacation spot on Rice Lake. Beautifully renovated, it has 3 bedrooms, a spa-like bathroom, ample rec room, expansive kitchen, and a private dock. Enjoy sunsets and marshmallows by the fire pit, or enjoy board games, and satellite TV, inside on a rainy day. The nearby quaint towns of Hastings (just minutes away) and Campbellford, offer many amenities like Grocery Stores, LCBO, Hardware, Restaurants, and a Hospital. need to get a little work done? With available satellite TV & internet, staying connected while surrounded by nature's beauty is a breeze! Ideal for quiet retreats, and getaways, or summers with the family, Twin Oaks Cottage promises relaxation and recreation for everyone. **** EXTRAS **** Road maintenance fees are approximately $250 per year, Dock installation appointment already reserved for Buyer. Just In Time Sanitation pumps the septic. Water is from the lake. UV system is provided & well maintained. (id:28587)
Exp Realty
813 Norwood Terr
Peterborough, Ontario
Four levels of West End family living! 3+1 bedrooms, 2 baths, main floor laundry, in ground swimming pool, plus a bonus room or office to meet your needs. A great centrally located neighborhood, within easy walking distance to excellent schools and PRHC hospital. HVAC replaced 2018, roof redone 2021, new kitchen flooring and dishwasher 2023. Fireplace in Rec Room on lower level is functional and used by owner. Second fireplace has never been used by current owner. **** EXTRAS **** 3 rooms in basement - Bdrm 5.05 X 3.48, Stg 6.77 X 3.79, Stg 1.94 X 2.34. Pool liner was ripped when pool was opened. Quote for liner included in the attachments, $5000 credit provided to either replace the liner (12 yrs old) or fill it in (id:28587)
Century 21 United Realty Inc.
84 Myrtle St
St. Thomas, Ontario
Welcome to 84 Myrtle a 5-bedroom, 2-bath updated century home, designed by late architect John Finlay. This home has been meticulously crafted and cared for offering ample space on 4 finished levels with a family room addition. The chef's kitchen boasts stainless steel appliances, including a Thermador dual fuel gas stove-electric oven, quartz countertops, and soft-close cabinets. Interior features include custom stained glass windows, 2 gas fireplaces, and rich chestnut finishings, oak hardwood floors and a cedar ceiling in the loft bedroom. The freshly landscaped yard with perennial gardens provides a serene escape and is fully fenced. Relax on the private covered front porch or the two-level deck outback surrounded by nature. Plenty of parking in the private driveway and a secondary mutual driveway leading to the single car garage. Excellent neighborhood with schools, parks and many amenities nearby. (id:28587)
Century 21 United Realty Inc.
1019 Bluffwood Avenue
Kingston, Ontario
Kingston East. Tamarack Madison model, stunning 4 bedroom, 3.5 Bath and nearly 4,000 Sq.ft. of finished space, featuring a full walkout basement and a heated salt-water pool. Double entry doors lead into a large front foyer. Expansive open concept main level featuring a gourmet kitchen w/ custom range hood, L-shaped island and large pantry. Rich hardwood & Tile flooring, coveted main floor office and large living room, featuring one of two gas fireplaces. Bright, fully finished lower level with over sized windows, the spacious family room and patio doors to the stunning yard. Heated/insulated attached double garage. This home has been immaculately maintained, and just freshly painted throughout. Furnace (2024). One you shouldn't miss. (id:28587)
Royal LePage Proalliance Realty
232 Ruttan Terr
Cobourg, Ontario
Beautifully laid out and landscaped semi-detached home located in the very desirable east end of Cobourg with Lake Ontario, scenic trails, Cobourg Beach, schools and multiple parks, all walking distance away. Offering 3 Bedrooms, 2 kitchens, 2 full bathrooms and highlighted by the full accessory, 1 bedroom Apartment/In-Law Suite/Income Property in lower level complete with separate entrance, ensuite laundry, full kitchen, 4-piece bathroom, appliances and living space. Deck space with awning overlooks the well landscaped, private back yard area, perfect for peace and serenity or entertaining those close to you. This listing caters to all forms of ownership including first time home buyers, multi-generational families, retirees looking to downsize, investors, any combination and everything in between!! Minutes from Via Rail, Highway 401, Hospital, World Class Restaurants, Historic Downtown, Shopping and many Amazing Amenities this Beautiful Town has to Offer. (id:28587)
Exp Realty
38 Castle Green Dr
Whitby, Ontario
Welcome to your cozy haven in the heart of rolling acres, where comfort meets style in every corner. As you step onto the charming patterned concrete walkway leading to the inviting double doors, you'll feel right at home.Inside, you'll discover a warm and welcoming atmosphere, with beautiful dark hardwood floors, upgraded tiles, and California shutters throughout the main floor. Picture yourself relaxing in the sunken dining and living area, gathered around the cozy gas fireplace under the lofty cathedral ceilings.The heart of this home is the newly renovated kitchen, featuring sleek quartz countertops, perfect for preparing delicious meals and gathering with loved ones. With a convenient breakfast bar and easy access to the backyard, it's the ideal space for both cooking and entertaining. Outside, the spacious deck awaits, bathed in solar-recessed lighting, overlooking the fully fenced yard - a private oasis for enjoying peaceful evenings or hosting lively gatherings. Venture downstairs to the newly finished basement, where you'll find a stylish wet bar, fourth bathroom, and plenty of space for relaxing or entertaining guests.With room for five cars and no pesky sidewalk to contend with, parking is a breeze, making coming and going a stress-free experience. This isn't just a house; it's a place to build memories, unwind after a long day, and truly feel at home. Don't let this opportunity slip away - come and make this extraordinary residence yours today! ** This is a linked property.** **** EXTRAS **** Google '38 Castle Green Dr' for open house video (id:28587)
Coldwell Banker 2m Realty
106 Shand Lane
Scugog, Ontario
Step Into 106 Shand Lane, Nestled In The Picturesque Town Of Port Perry! Crafted By Jeffery Homes, This Newly Constructed 1,652 Sqft Townhouse Is A Gem. Situated Just Minutes From Port Perry's Historic Downtown, You'll Find Yourself Surrounded By Fantastic Amenities Like Restaurants, Shops, Schools, And A Hospital, Making It An Ideal Community. The Townhouse Boasts A Fabulous Floor Plan, Offering A Bright And Airy Ambiance. Upon Entering, You'll Be Greeted By 9 Ft Ceilings And Engineered Hardwood Flooring Throughout The Main Level. The Kitchen Is A Chef's Delight, Featuring Quartz Countertops, A Geometric Ceramic Tile Backsplash, A Sleek Sink, Stainless Steel Black Appliances, Soft-Close Cabinet Doors, Breakfast Bar/Centre Island, And A Walkout To The Back Deck. The Main Level Also Includes A 2-Piece Powder Room, An Open-Concept Living/Dining Area, And Access To The Single-Car Garage. As You Ascend To The Upper Level Of The Home, You'll Find The Primary Suite, Featuring A Walk-In Closet And An Exquisite 4-Piece Ensuite With A Double Vanity, Tile Floor, And A Spacious Walk-In Glass Shower. Completing The Second Floor Are Two Additional Bedrooms, Each Equipped With Double Closets, A Second 4-Piece Bath, And A Convenient Second-Floor Laundry Area. With Its Unbeatable Location In Port Perry And The Quality Craftsmanship Of A Jeffery Home, 106 Shand Lane Could Be Your Perfect New Home! **** EXTRAS **** POTL Fee Includes Snow Removal, Garbage & Maintenance Of Common Elements. Approximate Utility Costs: Hydro $80/Month, Gas $90/Month, Water $45/Month. (id:28587)
RE/MAX Jazz Inc.
3 Briggs Street
Napanee, Ontario
Welcome to the epitome of easy living – where comfort, convenience, and charm come together in perfect harmony. This delightful 2 bedroom, 1 bath home offers all the amenities you need, conveniently located in one of the highest sought after communities in Napanee. Inside the home, you'll immediately appreciate the spaciousness and functionality of the living and dining room area. Whether you're hosting guests or simply enjoying a quiet evening at home, this versatile space provides the perfect backdrop for all your gatherings and everyday moments. The nice-sized kitchen boasts oak cabinets and offers plenty of room for culinary creations, with ample storage and countertop space to suit your needs. Two bedrooms, each with a closet, provide comfortable accommodations for family members or guests, while the large bathroom features a luxurious soaker tub and stand-up shower for ultimate relaxation. Main level laundry adds convenience to your daily routine, making chores a breeze. Outside, the home is surrounded by a gorgeous mature lot, adorned with large trees and meticulously landscaped grounds. A detached two-car garage offers plenty of storage space, with additional storage above for all your seasonal belongings and outdoor gear. Step out onto the updated stone patio and covered back area, where you can relax and unwind while soaking in the beauty of the surroundings. A vegetable garden at the back of the property provides the perfect opportunity to cultivate your own fresh produce, adding to the charm and functionality of this lovely home. With its easy one-level living, spacious interior, and stunning outdoor space, this home is sure to capture your heart. Don't miss your chance to make it yours – schedule a showing today and experience the joys of effortless living in this serene oasis. (id:28587)
RE/MAX Finest Realty Inc.
497 Queen St
Scugog, Ontario
Location is key in this stunning Port Perry home, large principle rooms & bedrooms. Pride of ownership shows in every room with this meticulous maintained home. Just steps to schools, downtown Port Perry & Waterfront Parks. Walk out to large private backyard that backs onto greenspace with recently new large entertaining deck. Backyard garden shed can easily be converted to a fun play house, currently used as a storage shed. Custom railing between kitchen and family room is a show stopper. Great location, bright rooms, main level laundry, move in ready, this is a great Port Perry opportunity. **** EXTRAS **** 4 Bathrooms makes this a true family home, family friendly fenced yard and close to public transit makes this a Port Perry Gem. (id:28587)
Ball Real Estate Inc.
1466 Adams Avenue
Kingston, Ontario
Step into open concept living at 1466 Adams Avenue, Kingston, where the essence of family radiates throughout. This charming two-story home, nestled on a spacious lot, presents an ideal haven for a young family or those seeking the convenience of shopping, restaurants, access to the 401, top-notch schools, serene parks, and recreation within reach. Unwind in the thoughtfully designed living room, seamlessly extending to a sprawling deck—ideal for hosting gatherings of loved ones. The renovated kitchen boasts ample counter and storage space, catering perfectly to family meals or gatherings with friends. Venture upstairs to discover the allure of the generously sized primary bedroom (yes, that's a California King bed in the pictures), accompanied by two additional bedrooms and a generous 4-piece bathroom. The lower level reveals boundless potential, featuring an additional living room and laundry room/bathroom equipped with a shower rough-in. Welcome home to 1466 Adams Avenue, where cherished memories await. (id:28587)
Solid Rock Realty Inc.

