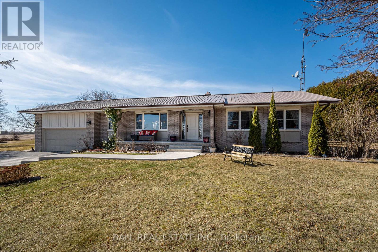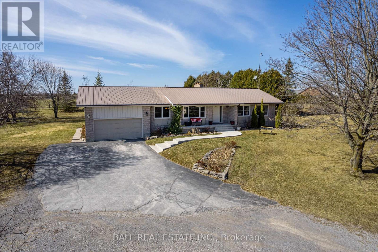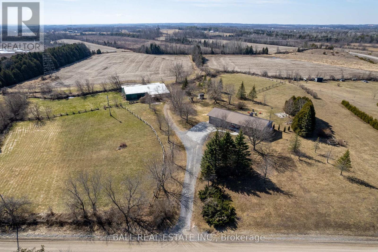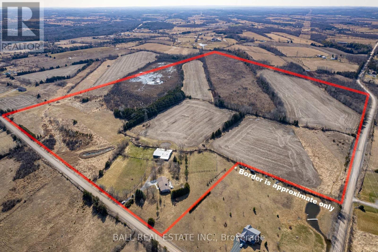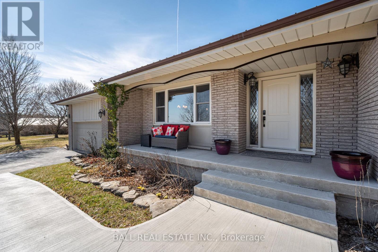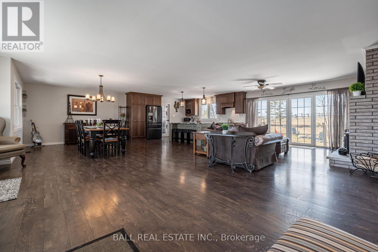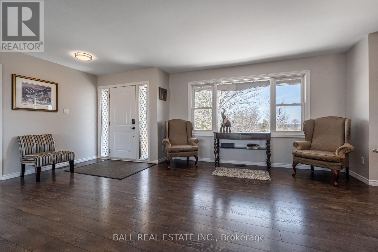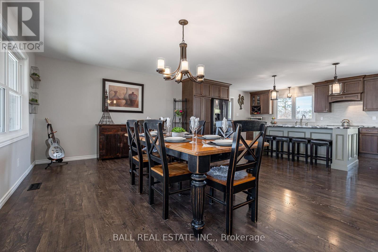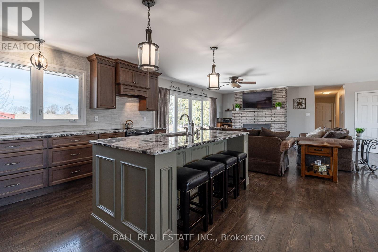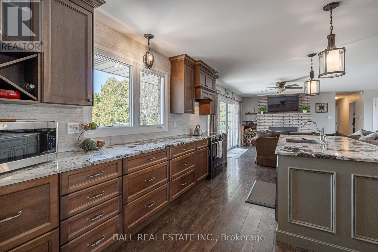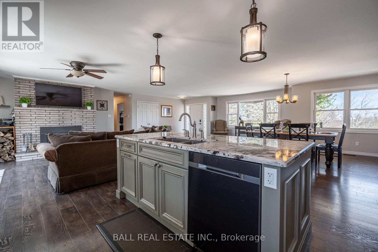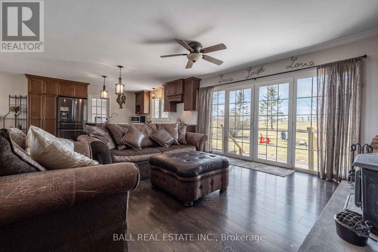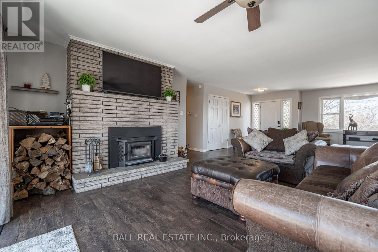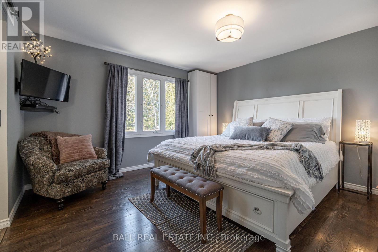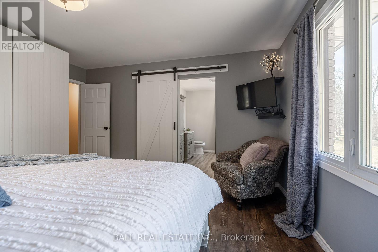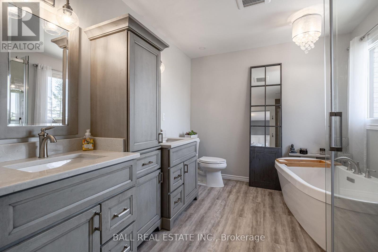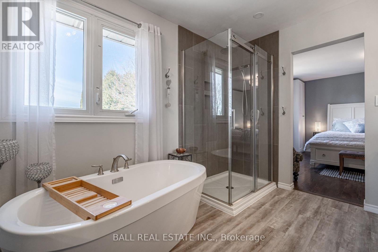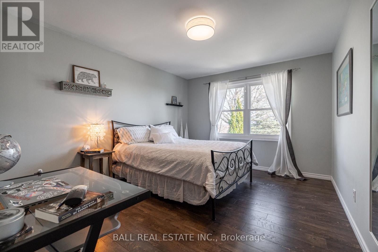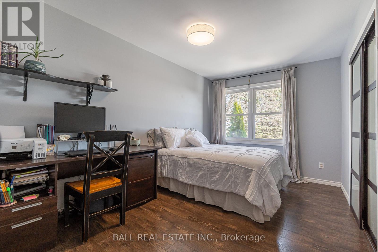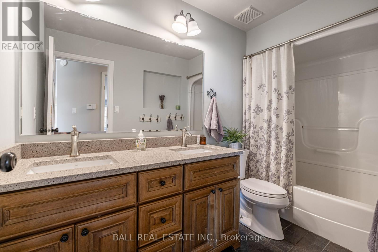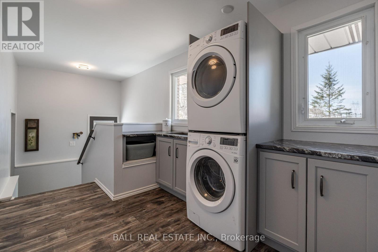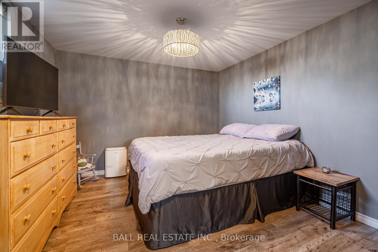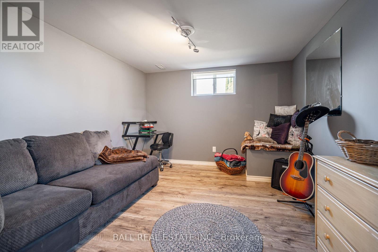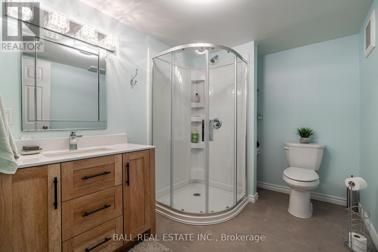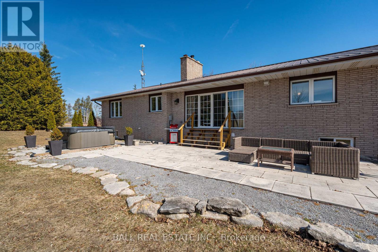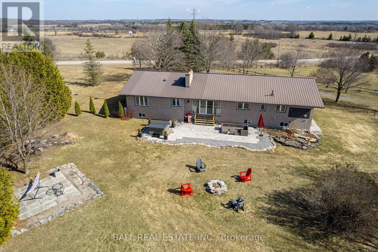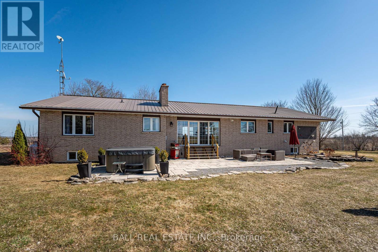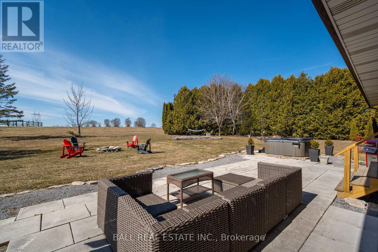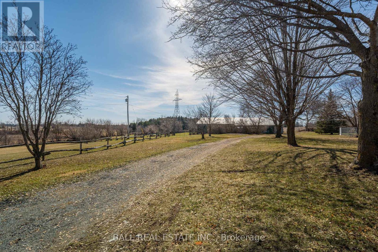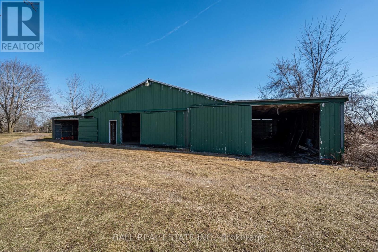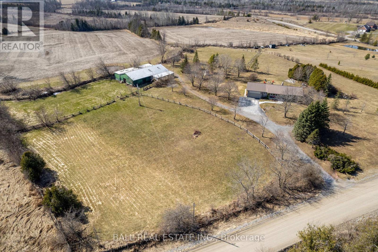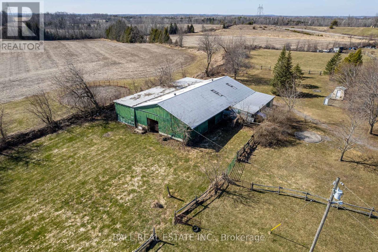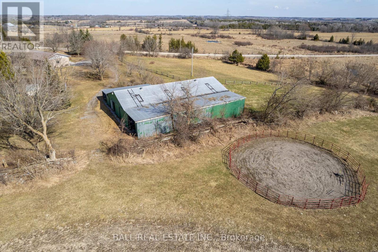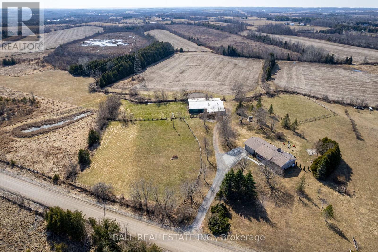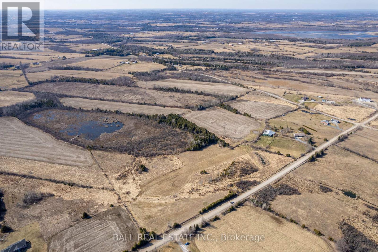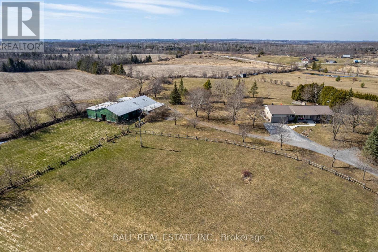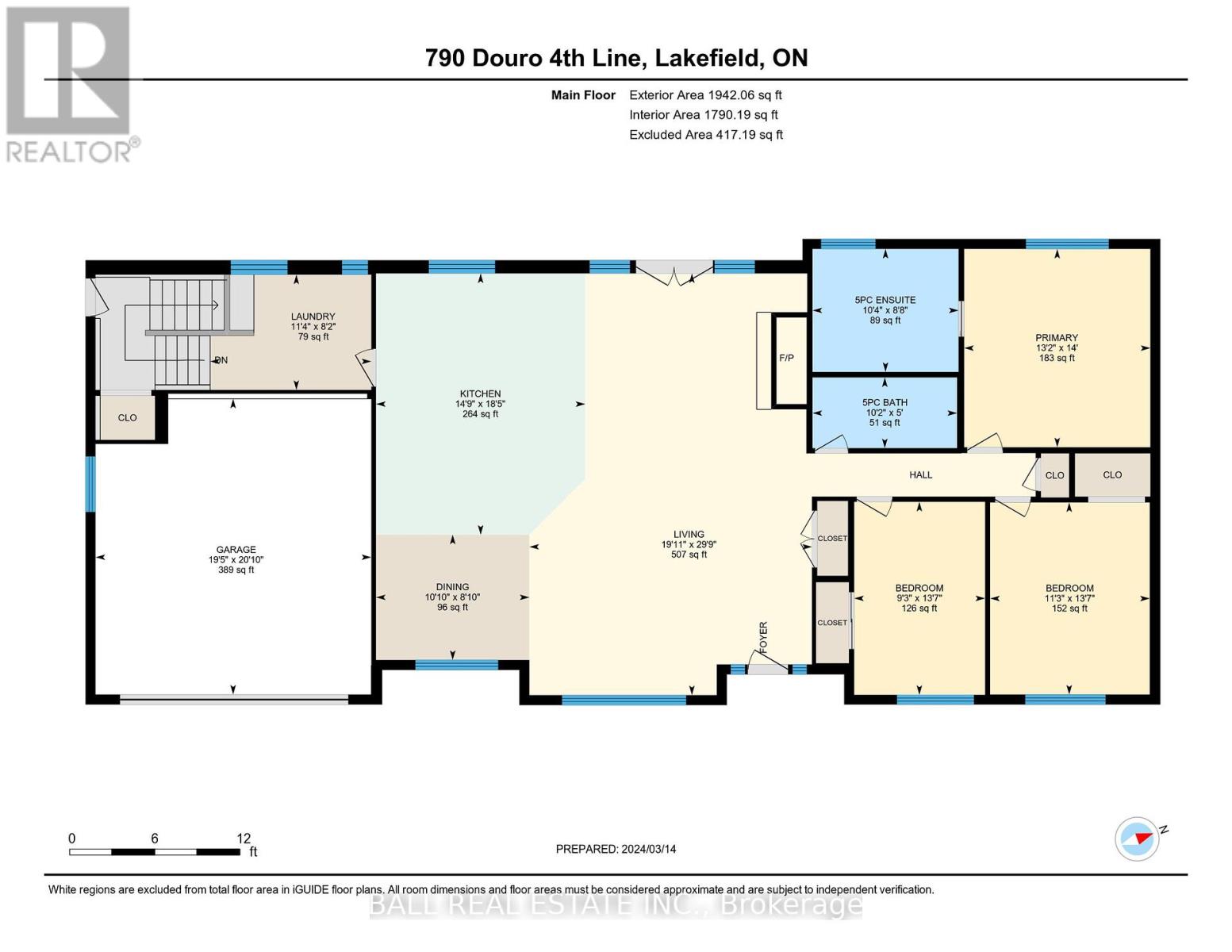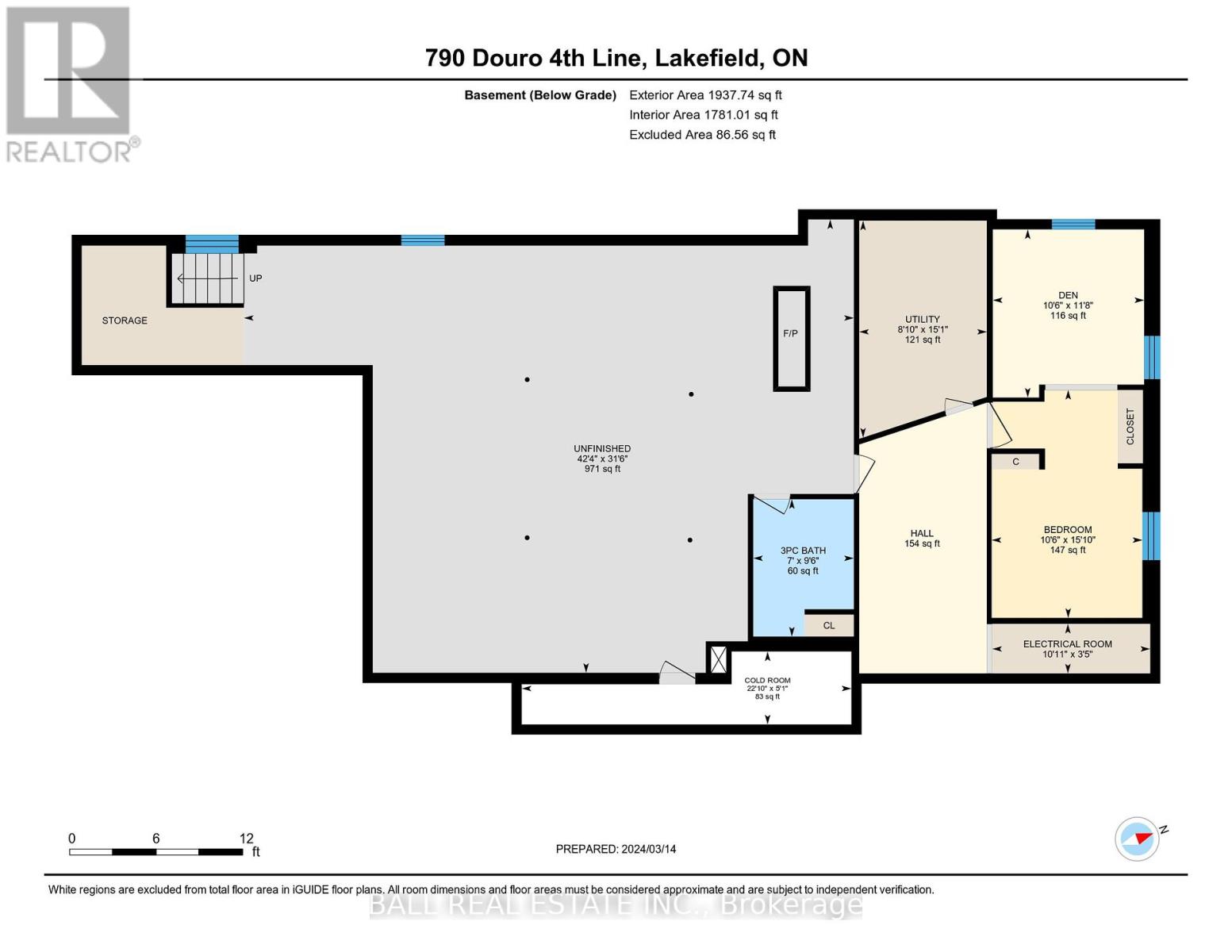790 Douro Fourth Line Douro-Dummer, Ontario K0L 2H0
$1,298,000
An amazing piece of country property presenting 90+ acres giving you all the peace & privacy that one could ask for! This hobby farm features a beautifully renovated brick bungalow, 40x80 barn with 3 horse paddocks, riding ring, fenced fields for animal rotation, artesian spring fed pond with water up to the barn, chicken coops, dog kennel and a duck habitat near the rear of the property. As you enter the home you will be impressed by a newly renovated open concept kit/din/living area with a wood burning fireplace for cozy evenings & walk out to your private back yard with patio & hot tub to watch the sunsets, 4 spacious bedrooms, 3 bathrooms, main floor laundry, partially finished basement with lots of room left to finish a large rec room with a walk up to a separate entrance and an attached double car garage. Many updates, including kitchen (2018), laundry room (2022), 3 pc bathroom (2021), flooring, some windows, new front door and more. Close drive to Lakefield and Peterborough. (id:28587)
Property Details
| MLS® Number | X8151848 |
| Property Type | Single Family |
| Community Name | Rural Douro-Dummer |
| Parking Space Total | 12 |
Building
| Bathroom Total | 3 |
| Bedrooms Above Ground | 3 |
| Bedrooms Below Ground | 1 |
| Bedrooms Total | 4 |
| Appliances | Dishwasher, Dryer, Garage Door Opener, Hot Tub, Refrigerator, Stove, Washer |
| Architectural Style | Bungalow |
| Basement Type | Full |
| Construction Style Attachment | Detached |
| Exterior Finish | Brick |
| Fireplace Present | Yes |
| Heating Fuel | Propane |
| Heating Type | Forced Air |
| Stories Total | 1 |
| Type | House |
Parking
| Attached Garage |
Land
| Acreage | Yes |
| Sewer | Septic System |
| Size Irregular | 1575.97 X 2262.3 Ft |
| Size Total Text | 1575.97 X 2262.3 Ft|50 - 100 Acres |
Rooms
| Level | Type | Length | Width | Dimensions |
|---|---|---|---|---|
| Basement | Bedroom | 4.82 m | 3.19 m | 4.82 m x 3.19 m |
| Basement | Den | 3.56 m | 3.2 m | 3.56 m x 3.2 m |
| Basement | Bathroom | Measurements not available | ||
| Main Level | Bathroom | 1.52 m | 3.11 m | 1.52 m x 3.11 m |
| Main Level | Bathroom | 2.64 m | 3.14 m | 2.64 m x 3.14 m |
| Main Level | Bedroom | 4.15 m | 2.81 m | 4.15 m x 2.81 m |
| Main Level | Bedroom | 4.13 m | 3.43 m | 4.13 m x 3.43 m |
| Main Level | Dining Room | 2.69 m | 3.3 m | 2.69 m x 3.3 m |
| Main Level | Kitchen | 5.61 m | 4.5 m | 5.61 m x 4.5 m |
| Main Level | Laundry Room | 2.48 m | 3.46 m | 2.48 m x 3.46 m |
| Main Level | Living Room | 9.06 m | 6.07 m | 9.06 m x 6.07 m |
| Main Level | Primary Bedroom | 4.26 m | 4 m | 4.26 m x 4 m |
https://www.realtor.ca/real-estate/26637583/790-douro-fourth-line-douro-dummer-rural-douro-dummer
Interested?
Contact us for more information
Margaret Mary Weikmann
Broker
www.margaretweikmann.ca/

90 Bolton St.
Bobcaygeon, Ontario K0M 1A0
(705) 880-2255

