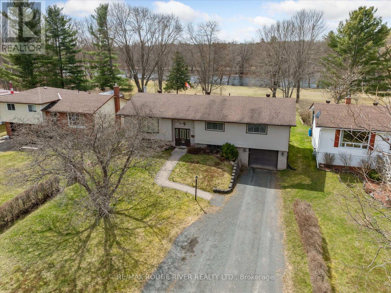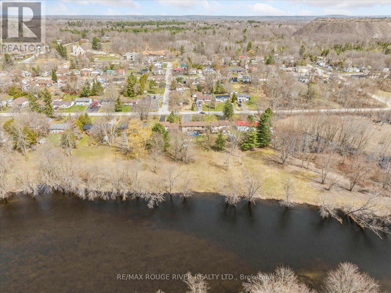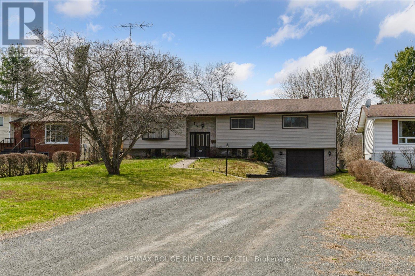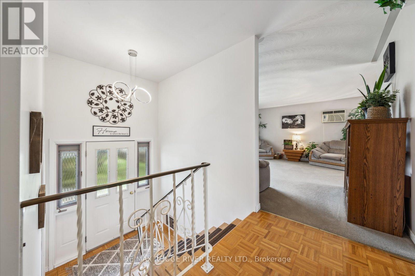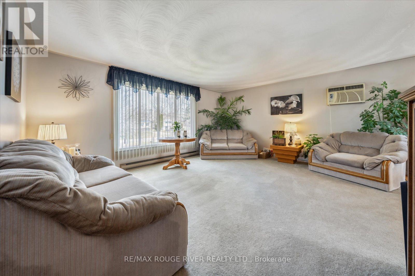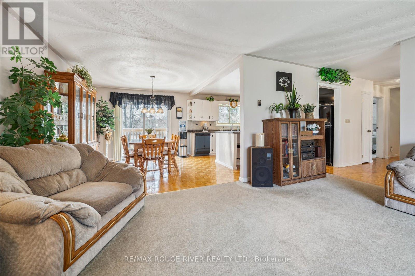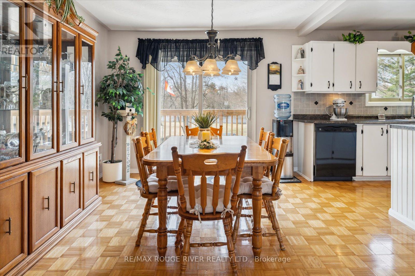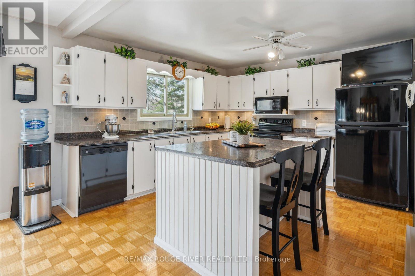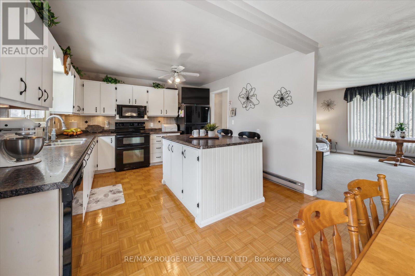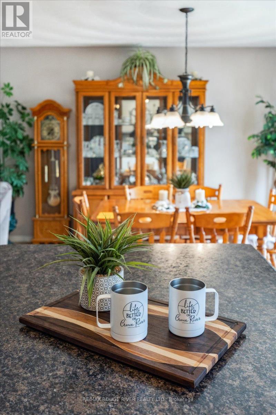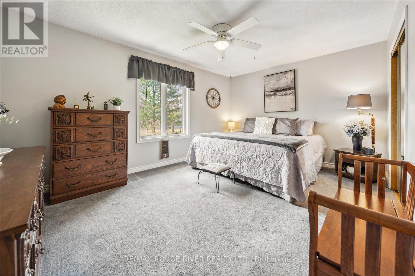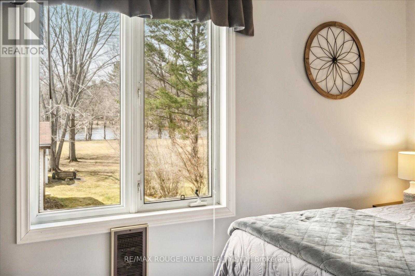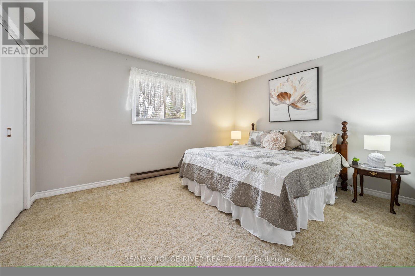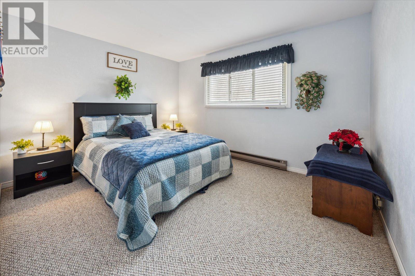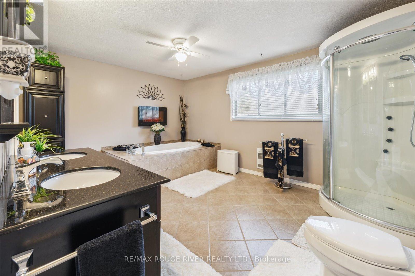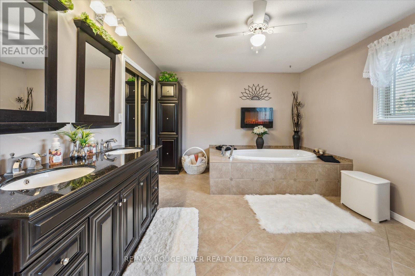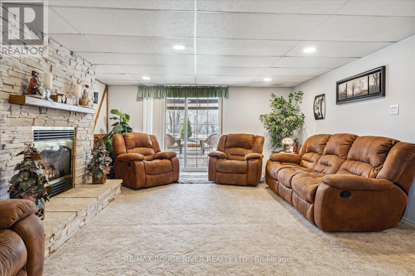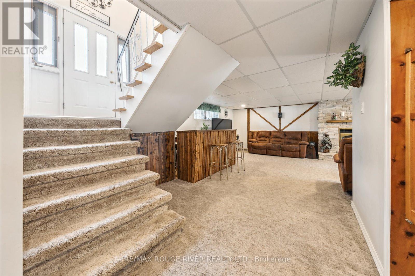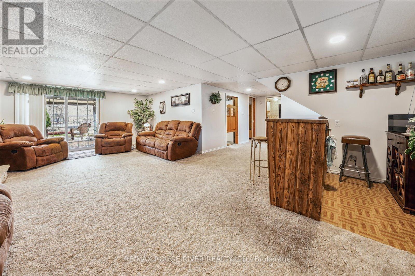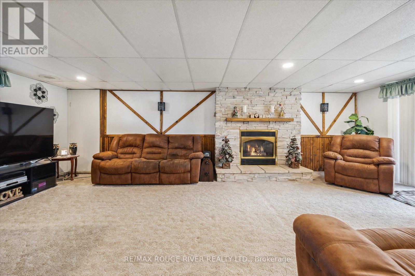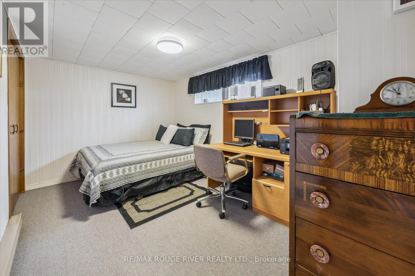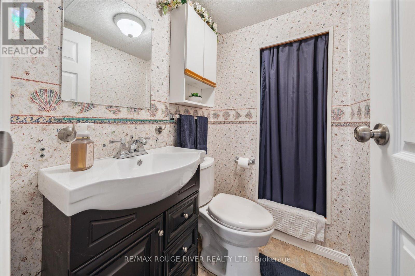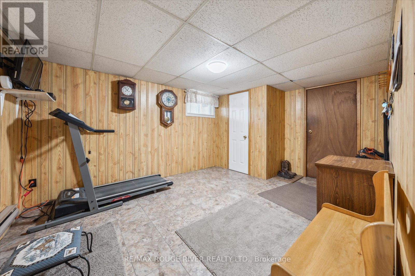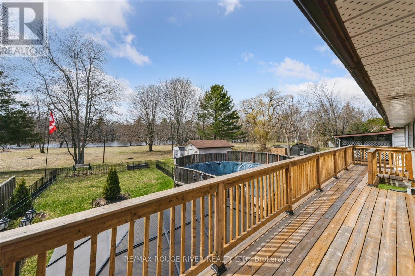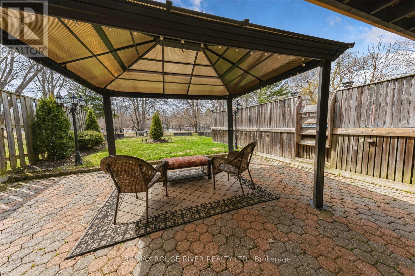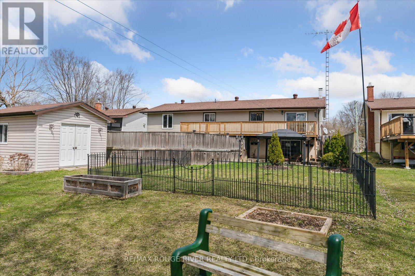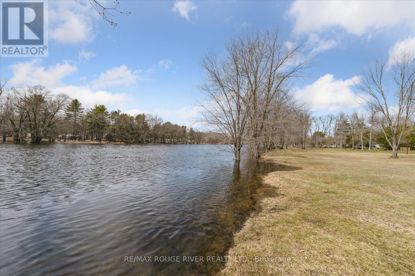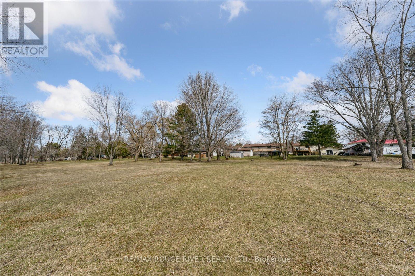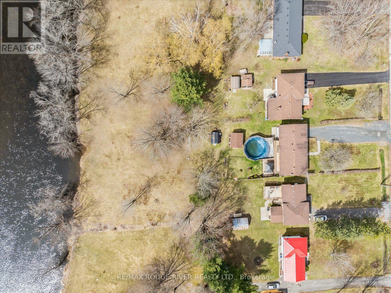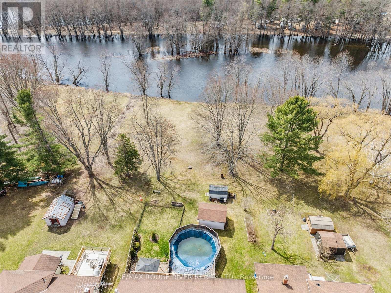75 Cameron Street Marmora And Lake, Ontario K0K 2M0
$699,900
Welcome to your riverside retreat! This charming home features 3+1 spacious bedrooms, 2 bathrooms, and is situated on over half an acre along the scenic Crowe River. On the main floor you will find a kitchen made for entertaining, a large living room, and a walk-out to the deck to overlook your above ground pool and the river. All of the bedrooms are spacious, although you are going to fall in love with the large 5 piece bathroom on the main floor - including a double sink, soaker tub, and spa-like shower. Heading down to the basement, find where you will want to cozy up in the cooler months as the rec room has a stunning gas fireplace, and lets not forget an additional bedroom to fit more family or guests. Plus, you have the added convenience of a mudroom with garage access for practicality to your daily routine. Enjoy stunning sunsets with a west-facing frontage that invites warmth and natural light into the home. Located just a stones throw away from the darling Marmora amenities, this property offers the best of both worlds - a peaceful riverside setting and easy access to everything you need. Dont miss out on this opportunity! **** EXTRAS **** Gas BBQ Hookup, Back Deck 2023, Siding 2020, Main Bathroom 2010, Generator Hook-Up (Generator is available to be purchased) (id:28587)
Property Details
| MLS® Number | X8220978 |
| Property Type | Single Family |
| Amenities Near By | Beach, Park, Place Of Worship |
| Community Features | School Bus |
| Parking Space Total | 9 |
| Pool Type | Above Ground Pool |
| View Type | Direct Water View |
Building
| Bathroom Total | 2 |
| Bedrooms Above Ground | 3 |
| Bedrooms Below Ground | 1 |
| Bedrooms Total | 4 |
| Appliances | Garage Door Opener Remote(s), Dishwasher, Dryer, Oven, Range, Washer |
| Architectural Style | Raised Bungalow |
| Basement Development | Finished |
| Basement Features | Walk Out |
| Basement Type | N/a (finished) |
| Construction Style Attachment | Detached |
| Cooling Type | Window Air Conditioner |
| Exterior Finish | Brick, Vinyl Siding |
| Fireplace Present | Yes |
| Foundation Type | Block |
| Heating Fuel | Natural Gas |
| Heating Type | Other |
| Stories Total | 1 |
| Type | House |
| Utility Water | Municipal Water |
Parking
| Garage |
Land
| Access Type | Highway Access, Year-round Access |
| Acreage | No |
| Land Amenities | Beach, Park, Place Of Worship |
| Sewer | Sanitary Sewer |
| Size Irregular | 65.07 X 370.57 Ft ; .535 Ac |
| Size Total Text | 65.07 X 370.57 Ft ; .535 Ac|1/2 - 1.99 Acres |
| Surface Water | River/stream |
Rooms
| Level | Type | Length | Width | Dimensions |
|---|---|---|---|---|
| Basement | Recreational, Games Room | 8.2 m | 7.42 m | 8.2 m x 7.42 m |
| Basement | Bedroom 4 | 4.24 m | 2.69 m | 4.24 m x 2.69 m |
| Basement | Mud Room | 4.5 m | 3.2 m | 4.5 m x 3.2 m |
| Basement | Utility Room | Measurements not available | ||
| Main Level | Living Room | 5.31 m | 4.57 m | 5.31 m x 4.57 m |
| Main Level | Dining Room | 3.73 m | 3.28 m | 3.73 m x 3.28 m |
| Main Level | Kitchen | 3.73 m | 3.63 m | 3.73 m x 3.63 m |
| Main Level | Primary Bedroom | 4.72 m | 3.38 m | 4.72 m x 3.38 m |
| Main Level | Bedroom 2 | 4.17 m | 3.35 m | 4.17 m x 3.35 m |
| Main Level | Bedroom 3 | 3.89 m | 3.15 m | 3.89 m x 3.15 m |
Utilities
| DSL* | Available |
| Natural Gas Available | Available |
https://www.realtor.ca/real-estate/26731688/75-cameron-street-marmora-and-lake
Interested?
Contact us for more information

Kimberley Audra Alldread
Salesperson
www.kimalldread.com
https://www.facebook.com/KimAlldread.Realtor
https://twitter.com/KAlldread
https://ca.linkedin.com/in/kimalldread/

106 Waverly Road
Bowmanville, Ontario L1C 3W9
(905) 623-6000
(905) 623-7624
www.remaxrougeriver.com

