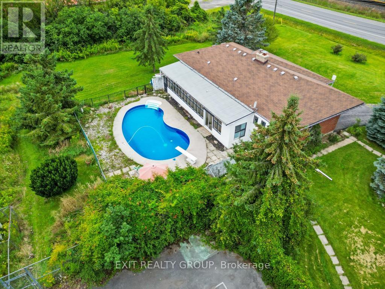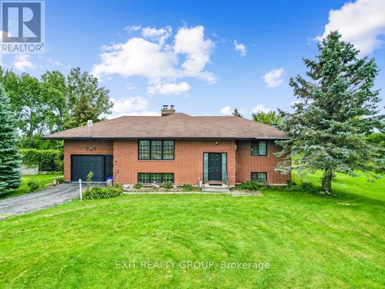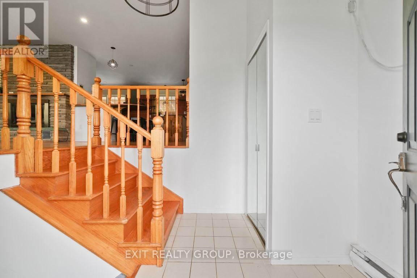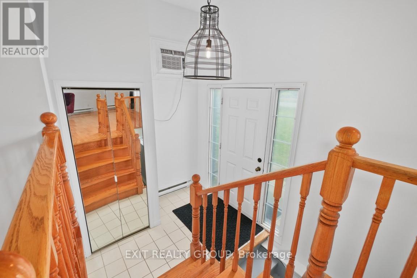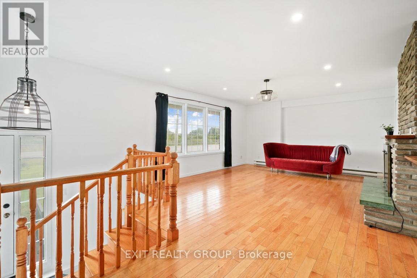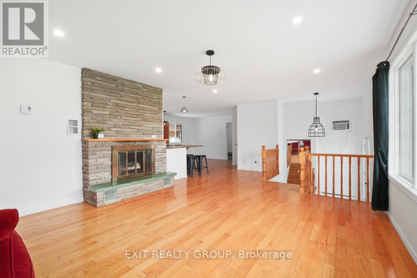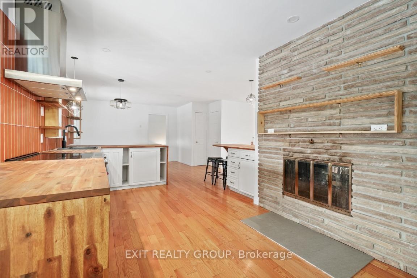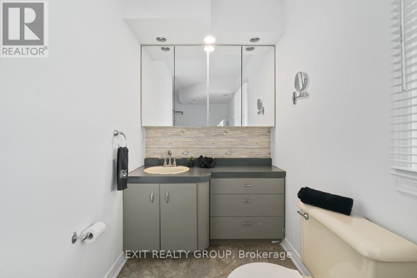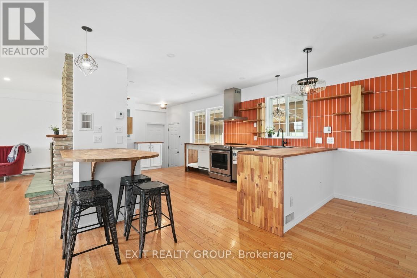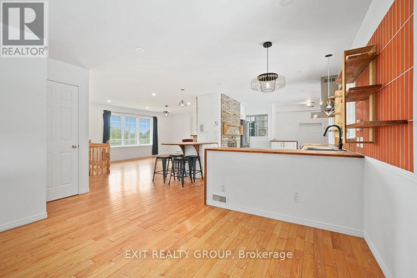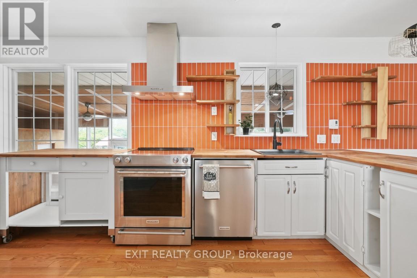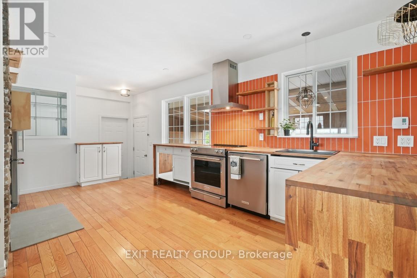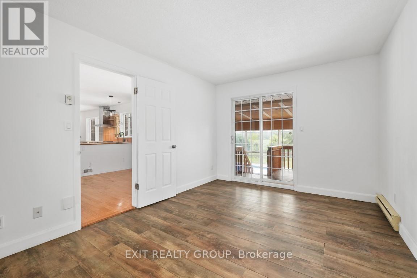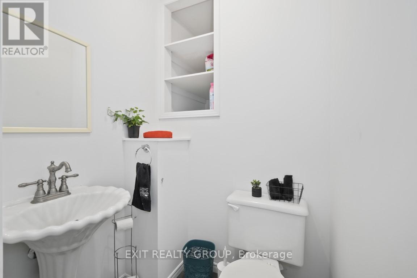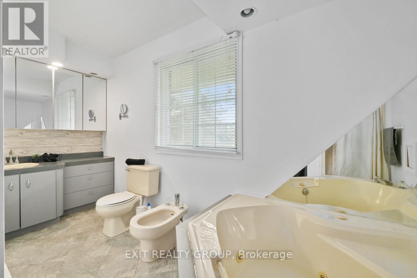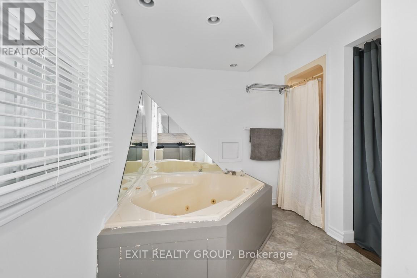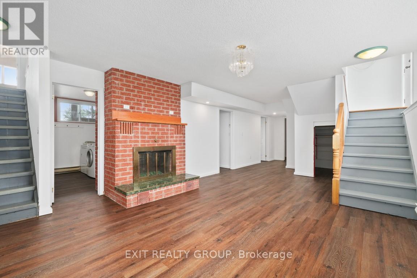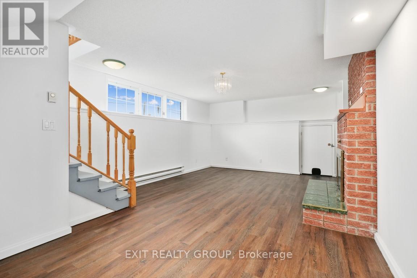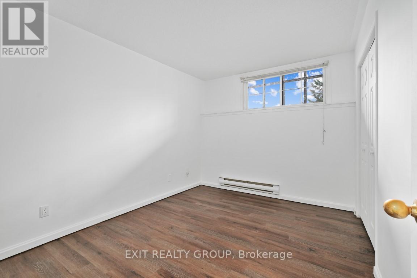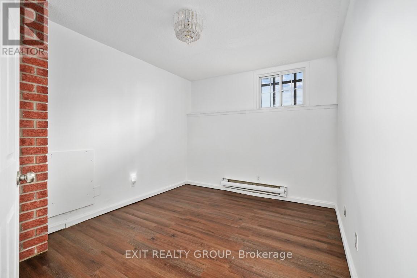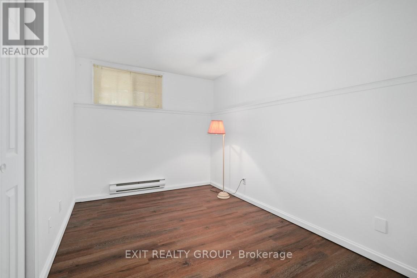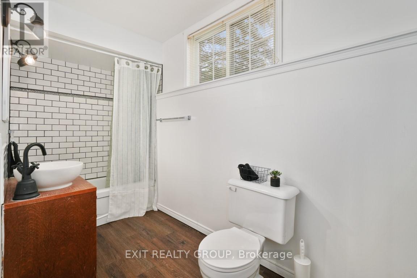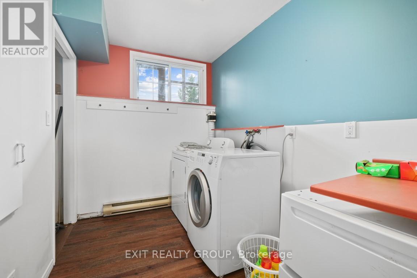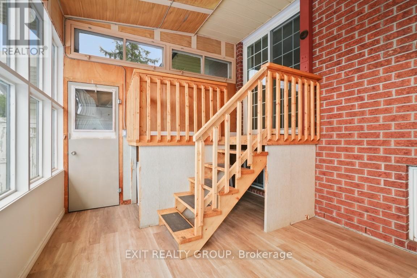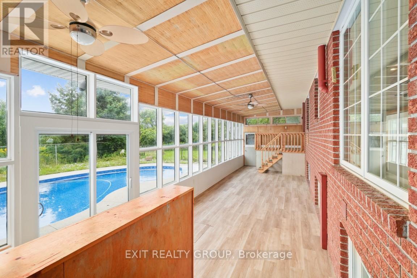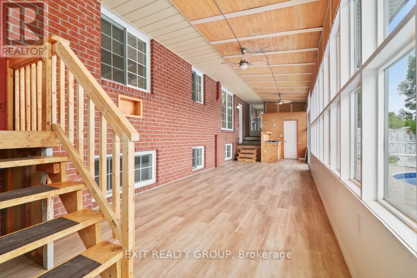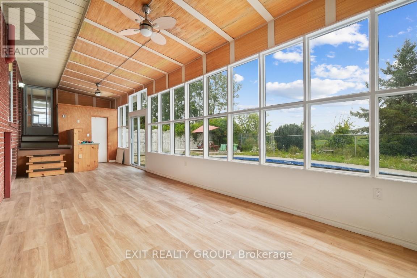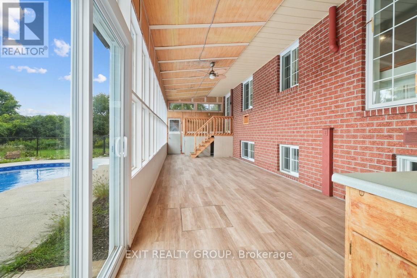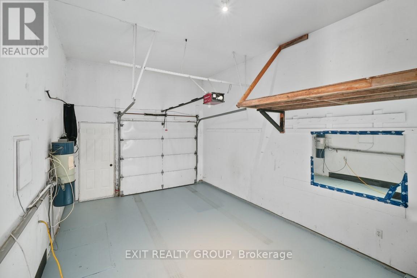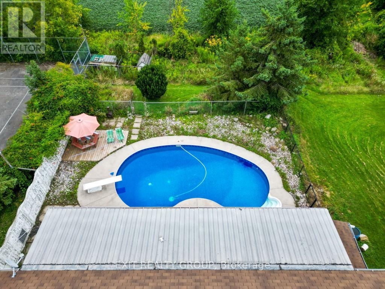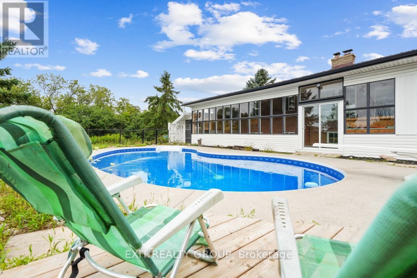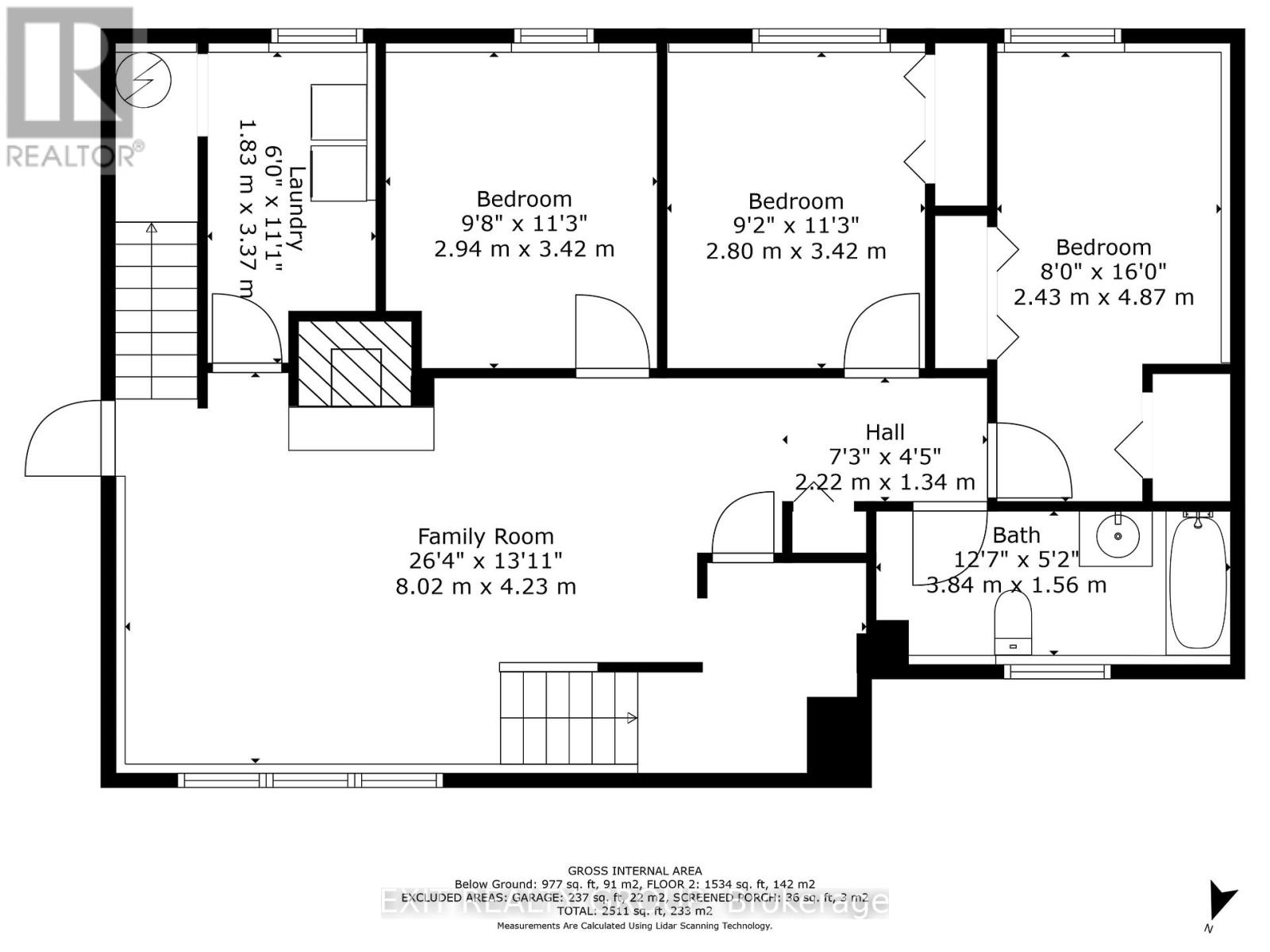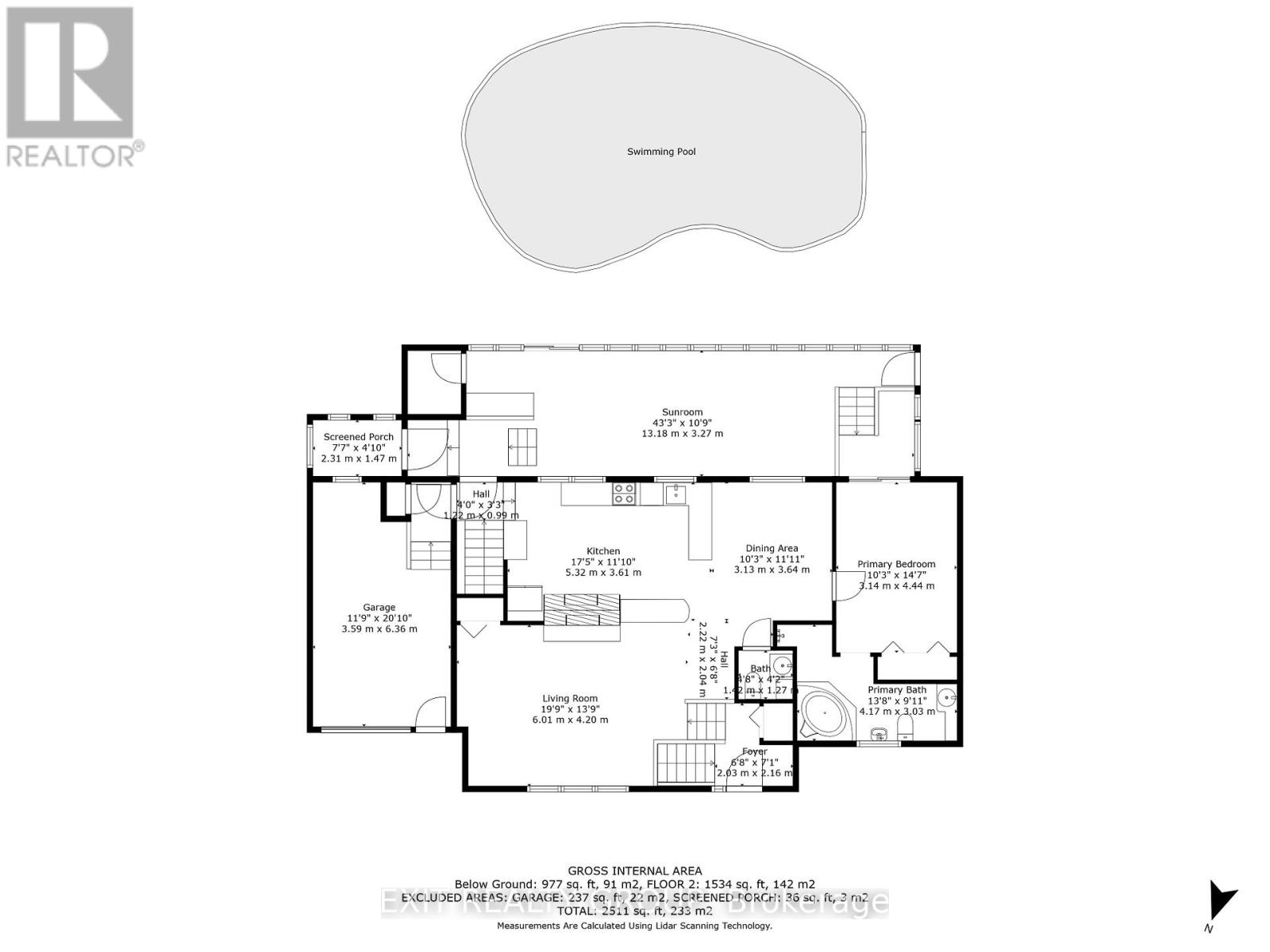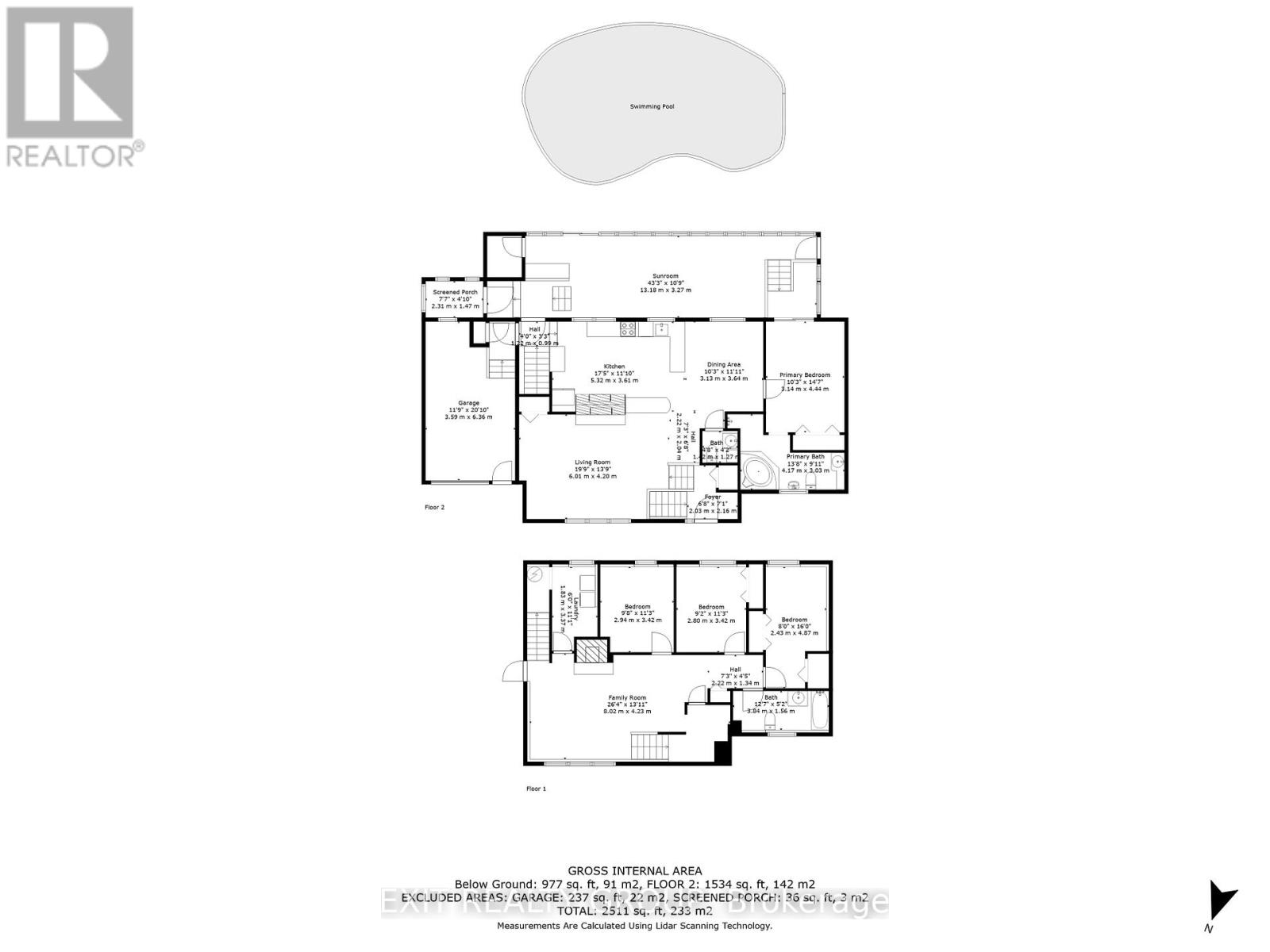775-777 Moira Street W Belleville, Ontario K8N 4Z2
$799,000
Opportunity knocks! 4 bed, 3 bath, bungalow w/ garage, in-law potential, tennis court and inground pool on .83 of an acre with Commercial 2000 sq. ft. detached shop/garage. The house features 4 spacious bedrooms, Primary bedroom on main level with walk-through closet, 5 piece ensuite, soaker tub, separate shower and access to the sunroom that leads out to the back deck and inground fenced in kidney shaped pool. A 2 piece bath, spacious kitchen with double sided fireplace, living room and dining room with doors also out to the sunroom. Lower level is fantastic for an in-law suite, 2 entry ways, 3 bedrooms, 4 piece bath, rec-room with fireplace, and an area for a kitchen. Commercial building offers a huge showroom, an office, tons of storage, an upper area, 2 piece bath, and loading dock that could be converted back to outdoor loading dock plus a storage area behind that can hold 2 cars and more storage. A perfect find for those Entrepreneurs! (id:28587)
Property Details
| MLS® Number | X8249210 |
| Property Type | Single Family |
| Amenities Near By | Hospital, Place Of Worship, Schools |
| Community Features | Community Centre, School Bus |
| Parking Space Total | 23 |
| Pool Type | Inground Pool |
Building
| Bathroom Total | 3 |
| Bedrooms Above Ground | 1 |
| Bedrooms Below Ground | 3 |
| Bedrooms Total | 4 |
| Appliances | Dishwasher, Dryer, Refrigerator, Stove, Washer |
| Architectural Style | Raised Bungalow |
| Basement Development | Finished |
| Basement Type | Full (finished) |
| Construction Style Attachment | Detached |
| Exterior Finish | Brick |
| Fire Protection | Smoke Detectors |
| Fireplace Present | Yes |
| Foundation Type | Block |
| Heating Fuel | Electric |
| Heating Type | Baseboard Heaters |
| Stories Total | 1 |
| Type | House |
Parking
| Detached Garage |
Land
| Acreage | No |
| Land Amenities | Hospital, Place Of Worship, Schools |
| Sewer | Septic System |
| Size Irregular | 205 X 187 Ft |
| Size Total Text | 205 X 187 Ft|1/2 - 1.99 Acres |
Rooms
| Level | Type | Length | Width | Dimensions |
|---|---|---|---|---|
| Lower Level | Bedroom 4 | 3.42 m | 2.8 m | 3.42 m x 2.8 m |
| Lower Level | Laundry Room | 3.37 m | 1.83 m | 3.37 m x 1.83 m |
| Lower Level | Family Room | 8.02 m | 4.23 m | 8.02 m x 4.23 m |
| Lower Level | Bedroom 2 | 4.87 m | 2.43 m | 4.87 m x 2.43 m |
| Lower Level | Bedroom 3 | 3.42 m | 2.94 m | 3.42 m x 2.94 m |
| Main Level | Foyer | 2.16 m | 2.03 m | 2.16 m x 2.03 m |
| Main Level | Living Room | 6.01 m | 4.2 m | 6.01 m x 4.2 m |
| Main Level | Dining Room | 3.64 m | 3.13 m | 3.64 m x 3.13 m |
| Main Level | Kitchen | 5.32 m | 3.61 m | 5.32 m x 3.61 m |
| Main Level | Sunroom | 13.18 m | 3.27 m | 13.18 m x 3.27 m |
| Main Level | Other | 2.31 m | 1.47 m | 2.31 m x 1.47 m |
| Main Level | Primary Bedroom | 4.44 m | 3.14 m | 4.44 m x 3.14 m |
https://www.realtor.ca/real-estate/26772041/775-777-moira-street-w-belleville
Interested?
Contact us for more information
Sandra Hussey
Salesperson

(613) 394-1800
(613) 394-9900
www.exitrealtygroup.ca/

