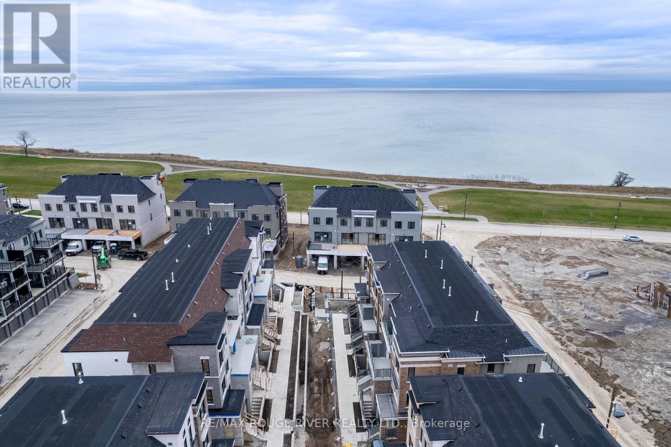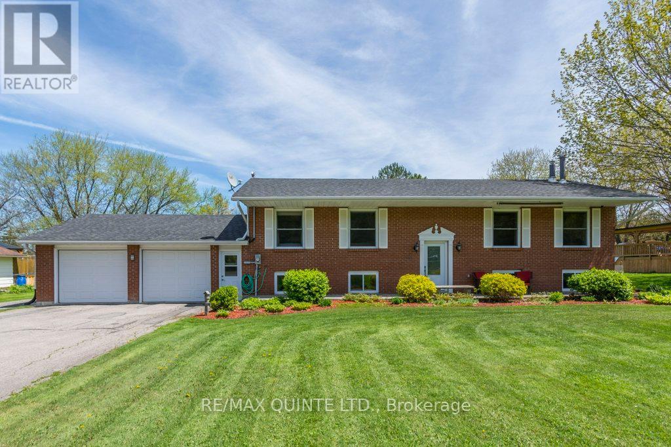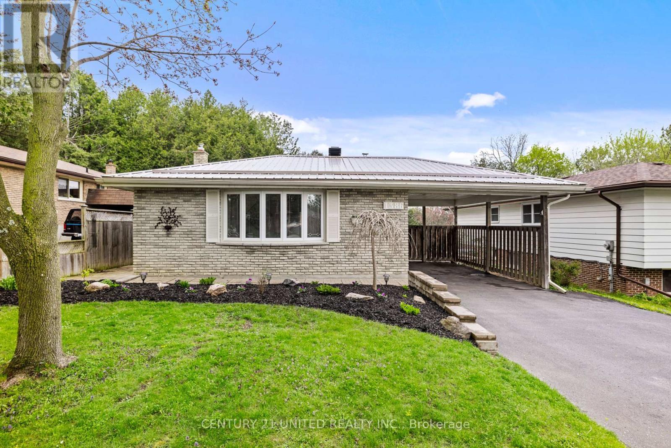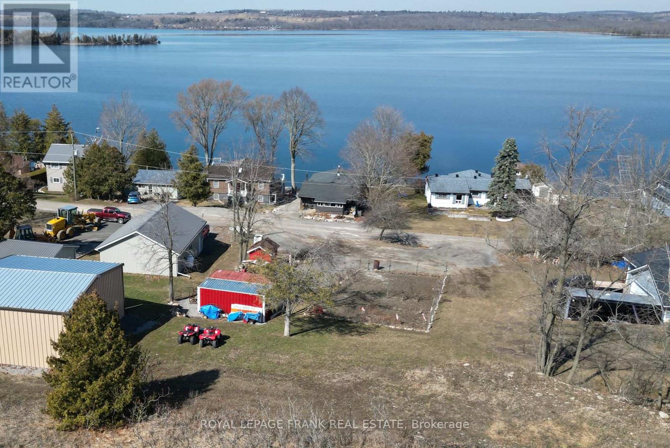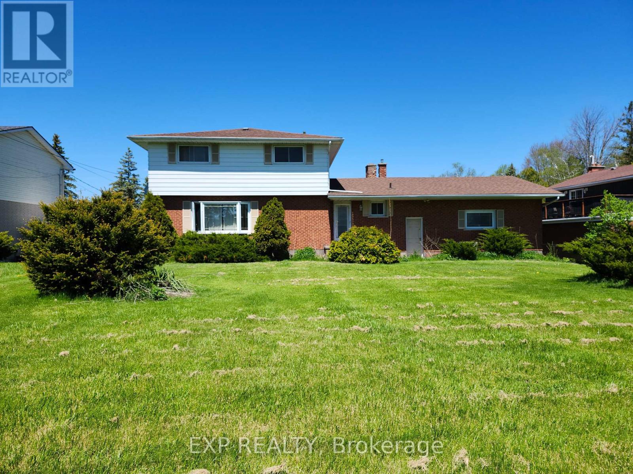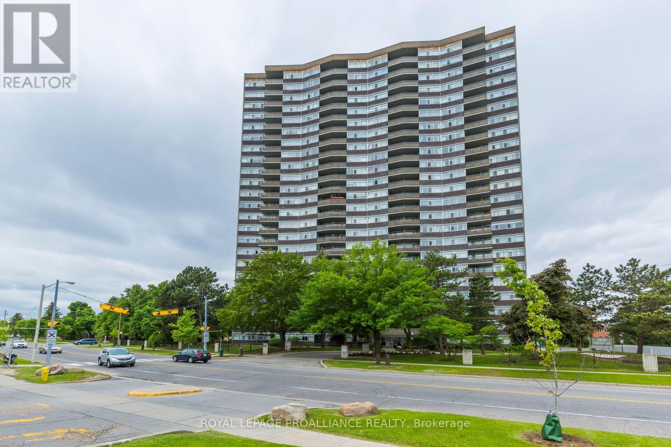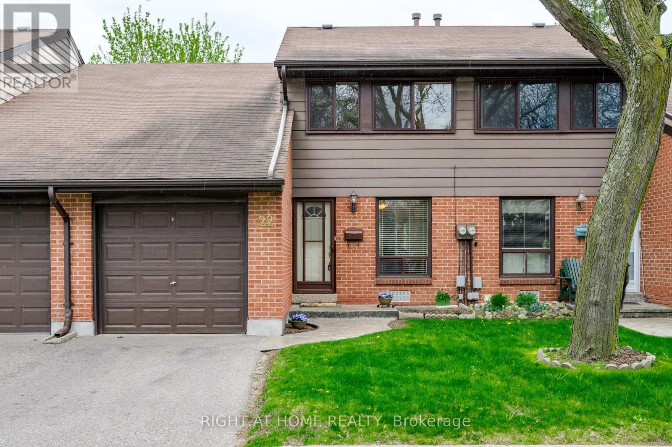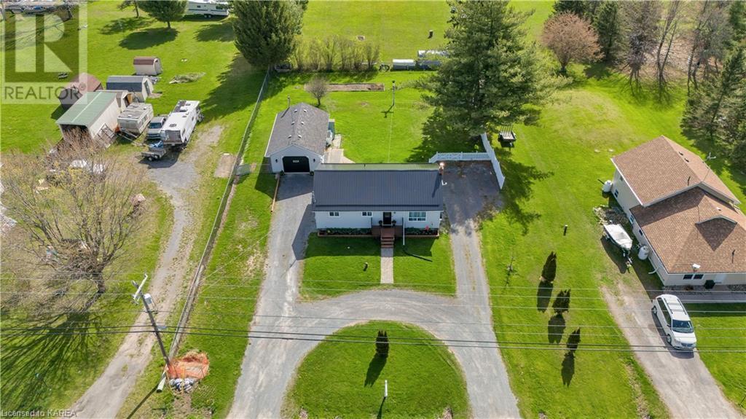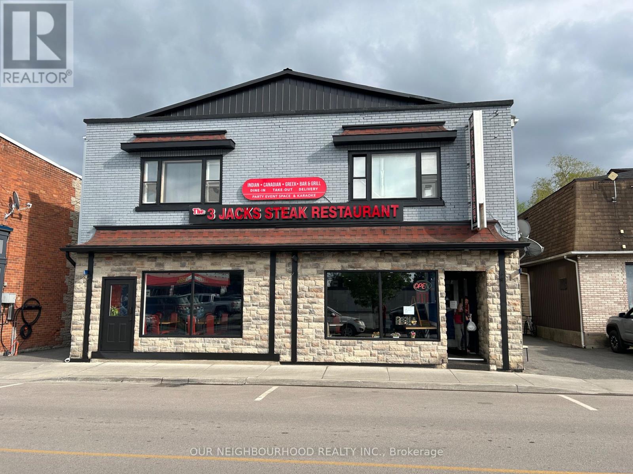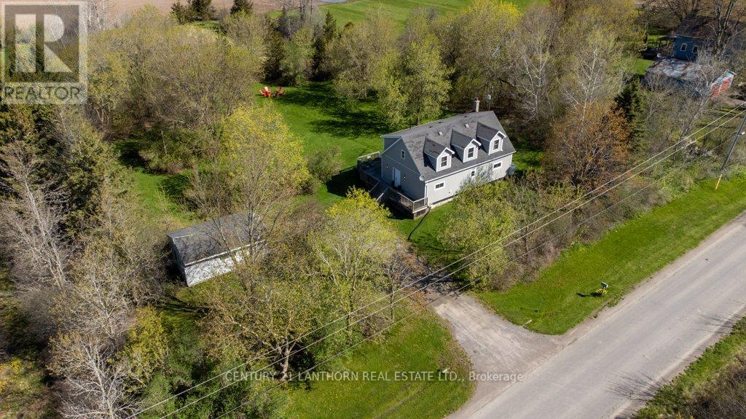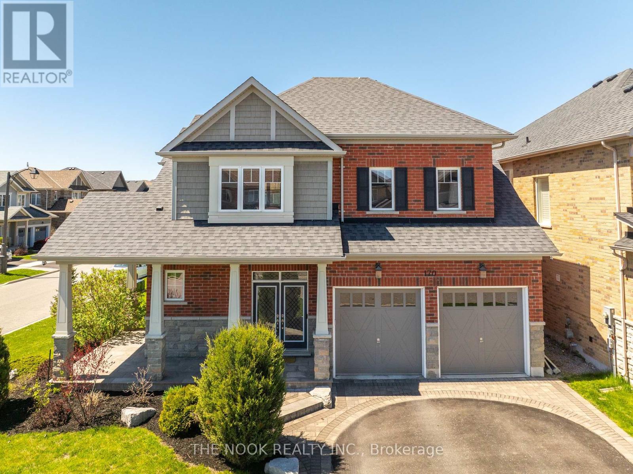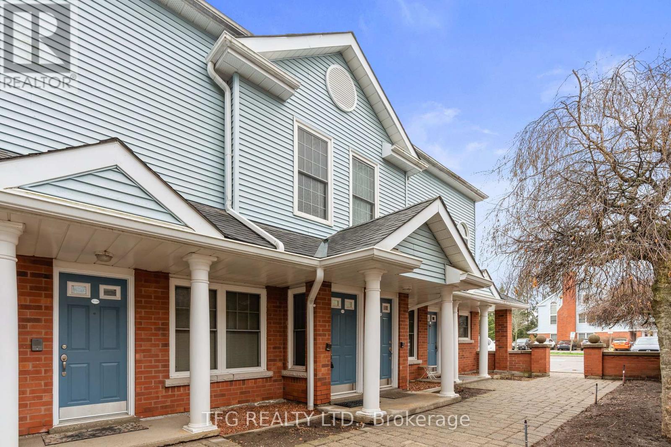National Shared Listings
1a Lookout Dr
Clarington, Ontario
Step into this brand new, exquisite studio suite in Bowmanville. This end unit offers a serene lake view. Complete with new appliances, a 4 piece bathroom, bedroom with a walk-in closet, and a versatile den suitable for an office, kids' room, or extra living space, this unit awaits its new occupant. Ideally located near amenities, parks, marina, schools, and Highway 401, it's perfect for commuters, couples, and professionals. Just steps from the water's edge, beach, and walking trails. Schedule your showing today! **** EXTRAS **** Tenant to pay all utilities including water & on-demand water heater rental. Deposit of first and last months rent (id:28587)
RE/MAX Rouge River Realty Ltd.
41 Grenville Park Dr
Quinte West, Ontario
Beautifully maintained raised bungalow just minutes north of Belleville. This home is located in a lush rural setting with a park and woods across the road. The backyard oasis is perfect for entertaining with an updated deck and an IN GROUND POOL (16x32). The home has 1582 sq ft on the main level and features hard wood flooring. The living room offers large windows, a fireplace, and is open to the dining room. The kitchen has extended space into a bright sunroom overlooking the backyard. There are three bedrooms on the main floor (primary bedroom has three pc en suite) and a four pc bath. The bright lower level has a fourth bedroom, a spacious recreation room with gas fireplace and a games room. The utility room features access to the over sized two car garage (26'4""x25'11"") as well as a gas generator. With many updates, this family home is move in ready. Bring your pool towels! (id:28587)
RE/MAX Quinte Ltd.
1386 Balsam Ave
Peterborough, Ontario
Welcome to 1386 Balsam Avenue. This all brick 4 level back split nestled up in the west end of Peterborough has a lot to offer. Being in a quiet neighbourhood on a Cul de sac means that peaceful living can be at the forefront. This home features 3 finished levels with 4 bedrooms, 3 Bathrooms, a kitchenette in the finished lower level, bright and spacious main floor as well as lots of storage. Outside you'll notice a large fenced in backyard, large carport and beautiful steel roof. The pride of ownership is evident throughout the property. Neat, clean and tidy. This home MUST BE SEEN. Pre-sale home inspection is available. (id:28587)
Century 21 United Realty Inc.
Lot 19 Parker Dr
Alnwick/haldimand, Ontario
100 x 150 ft vacant lot with shed, fruit trees, garden and circular driveway in place. Quiet family neighbourhood overlooking Rice Lake. Please do not walk property without a scheduled showing. (id:28587)
Royal LePage Frank Real Estate
16 Country Club Dr E
Belleville, Ontario
3 bedroom, 3 bath family home in popular Montrose subdivision. This 2 storey home offers a large kitchen with an abundance of cupboard space and access to sunroom over looking in ground pool. A large family room on main floor with 2pc bath and brick fireplace. All bedrooms on 2nd level are large and primary bedroom has 3 pc ensuite and walk in closet. A 4pc bath with ceramic shower surround completes the floor plan. A large rec room with gas fireplace, large laundry/storage and utility room finish the lower level. The extra large double car garage will accommodate 2 vehicles and workbench. Montrose subdivision is a family oriented community where neighbours are friendly and watching out for one another. Located close to CFB Trenton and Belleville. (id:28587)
Exp Realty
#1604 -3151 Bridletowne Circ
Toronto, Ontario
Absolutely Stunning Recently Renovated 1490 square foot Tridel Condo. 2 Bedroom + Den.Spacious Open Livingroom/Diningroom. 2Walk Outs to Large SunnyBalcony, Large Den enclosed with French Doors, and electric fireplace . Newer Modern Kitchen With Custom White Solid Wood (Maple) Cabinets, Quartz Countertop, Under Cabinetry Lighting, Newer Stainless Steel Appliances, Master Ensuite. High End Finishes and Fixtures, Gorgeous Engineered Hardwood or Laminate Floors throughout, Smooth Ceilings andPotlights with dimming functions LR/DR/Den. New PorcelainTile in Hall andKitchen, Upgraded Electrical with 3 way lighting throughout. New electrical panel. Completely repainted throughout,Many New Doors, New Elfs, Newer stainless steel appliances, full sized washer/dryer. ***2 Parking Spaces** Ensuite Locker. Steps To Supermarkets, TTC, DVP, 401, Good Schools. Needs to be seen to be fully appreciated. Immediate Occupancy Possible! **** EXTRAS **** Intercom 177 (id:28587)
Royal LePage Proalliance Realty
#22 -155 Glovers Rd
Oshawa, Ontario
Nestled in a well-maintained North Oshawa condo townhouse community ""Sarasota Village"", this clean, always bright (east/west exposures), 3-bedroom/2 Bath unit shows pride of ownership & occupies a great location within the complex (just a few doors from the north entrance at end of Glovers Rd), is close to Visitor Parking & Children's playground; & additional Parkette. Bonus: Clear view behind. Walk-out from Living room to Private professionally landscaped Patio with no units behind, & Gas BBQ hookup. Owner has added professionally landscaped walkway leading to front door, as well as the fully fenced backyard; and also added extra insulation/roof venting. Updated, bright, eat-in Kitchen has Pantry & built-in microwave. Updated bathrooms incl. Ensuite. Entertain in your spacious Rec Room with built-in Bar! Laundry room has laundry tub, front load Washer & Dryer & storage cupboards. **** EXTRAS **** Enjoy a carefree, lifestyle here! Condo Mtce fees incl. Water, Grass-cutting, Snow removal, mtce of common element areas & exterior updates done! Enjoy rare Home Mail delivery to your front door! Municipal Trash & Recycling services! (id:28587)
Right At Home Realty
5312 Road 38
Harrowsmith, Ontario
Welcome to your spacious oasis offering comfort, versatility, and serene views. This captivating single-family home with an in-law suite is the perfect blend of functionality and charm, boasting bright interiors, ample outdoor space, and a detached insulated 1.5 Car Garage (29ft x17 ft). This home features a total of 3+1 bedrooms and 2 full baths. The in-law suite offers a private retreat with its own kitchen, bedroom, and bathroom, ideal for extended family. Natural light floods the spacious living areas, creating an inviting atmosphere throughout the home. Step outside to your private back yard patio, perfect for outdoor dining, relaxation, and entertaining. The fully fenced yard provides privacy and security, making it an ideal setting for children and pets to play. The property includes a detached 1.5-car insulated garage that offers additional storage space and shelter for vehicles or workshop activities. The circular driveway provides easy access and ample parking. Situated on a spacious lot overlooking fields and trees, this home offers a peaceful retreat from the hustle and bustle of city life. Enjoy the sights and sounds of nature from the comfort of your own backyard. Updates include Basement spray foam insulation, Furnace & Hot Water Tank (2020), metal roof (2024), and more. Please ask for the Additional Information Package. (id:28587)
RE/MAX Finest Realty Inc.
11-15 Mill St
Quinte West, Ontario
LIVE, WORK, INVEST. Turn-Key Restaurant in Downtown Frankford, with full commercial kitchen in place including 14 ft hood, grills, deep-fryer, oven, walk in cooler, freezers. Seating capacity of more than 70 people and a full bar, holding the LLBO license. Running successfully as ""The 3 Jacks Steak Restaurant"", and additional 3 residential apartments upstairs on the second floor. Enjoy the flexibility of living in one of the apartments and operating restaurant, with income from the other 2 already tenanted units. Dedicated party room space offers privacy for anyone to hold events. More than 40ft of frontage and big display windows. Almost 2200 square feet of space, possibilities are endless for someone to take on the running business or to start their own venture. Known for its tourist spot both in summer and winter, as it is minutes away from Batawa Ski Hill, Bleasdell Boulder Conservation Area and Tourist Park situated by the famous Trent Severn Waterway. This property is not to be missed upon. One, 3 bedroom apartment, and 2 one bedroom apartment is a bonus. 1 apartment is leased for $750, second apartment leased for $1300 and 3rd apartment previously leased for $1700(now being used by the owners). $3500 in rental income from upstairs portion only. Very well maintained, commercial kitchen in pristine condition. Its priced to sell! **** EXTRAS **** 14 Ft hood kitchen hood, 4 Pot Gas-Stove, 3 Ft Grill, 3 Ft Flat Grill, Commercial Deep-Fryer, 5 Ft Prep Table with 2 Fridge compartment underneath, Standing Freezer, Walk in Cooler, Oven, 3 comp sink, Dishwasher,3 Chest Freezers, Trolley (id:28587)
Our Neighbourhood Realty Inc.
986 Black Rd
Prince Edward County, Ontario
The Black Forrest short-term accommodation features a 3 bed 2 bath Cape Cod style farmhouse and a detached garage, perfectly set back inside its tree-lined property. These 2 acres give a private feel and are parcelled in half with the back having building potential for an additional dwelling. The inside of the home is laid out with an open-concept feel and is fully furnished for your guests comfort. The large eat-in kitchen has everything you will need and it will be the setting for so many great memories to come. Steps away is the living-dining combo, perfect for when guests need the comfort of home. Sunny days will have everyone enjoying the raised wrap-around deck overlooking the yard and firepit. The home also has a great setup for between guests with a spacious laundry room that has plenty of storage area; upstairs also features walk-in linen and supply closet. This location is centrally located and less than 10 minutes to Picton and close to the wineries that summer visitors love to spend days exploring. This is a turn-key home and business but bring your creativity and ideas to make this an unforgettable destination for guests and you and your loved ones. (id:28587)
Century 21 Lanthorn Real Estate Ltd.
170 Blackwell Cres
Oshawa, Ontario
Absolutely Beautiful, Premium Private Corner Lot With No Sidewalk! Professionally Landscaped Front To Back (2021). This Meticulously Maintained Home Is Just Over 2400 Sqft And Offers A Fabulous Floor Plan! Separate Main Floor Dining Room (Could Double As A Main Floor Office!) And Open Concept Eat-In Kitchen With Caesarstone Counters Open To Family Room. Large Main Floor Laundry Room. Upper Level Features 4 Bedrooms & 2 Full Baths Including A Fabulous Primary Suite With Spacious Walk-In Closet And Upgraded Ensuite With Double Sinks, Caesarstone Counters & Separate Glass Shower/Soaker Tub. **** EXTRAS **** Amazing Location Close To Shopping, Transit & Easy Access To The 407! Walking distance to Costco, Grocery Stores And More! Truly A Pleasure To View. Please See Attached List Of Extensive Upgrades! (id:28587)
The Nook Realty Inc.
#c16 -1655 Nash Rd
Clarington, Ontario
Welcome to Courtice's most sought after condo development - Parkwood Village! With a location that is truly central to all major amenities and roadways - this property will be sure to tick off all your boxes. This unit has been nicely updated with very tasteful touches throughout. Smooth ceilings and freshly painted. Both main and upper bathrooms have been completely redone giving this place a turnkey feel from the moment you enter. Condo corp is responsible for all exterior maintenance, gorgeous landscaping, heated carwash, common bbq area and walking distance to many grocery, retail, restaurants, schools and so much more! **** EXTRAS **** Fireplace is decommissioned. Open House Saturday May 11th 1pm-3pm. Status certificate available upon request. (id:28587)
Tfg Realty Ltd.

