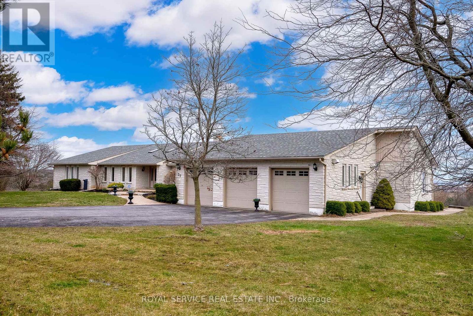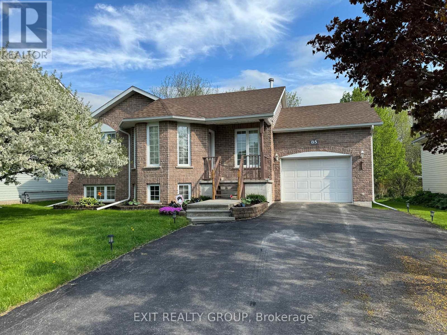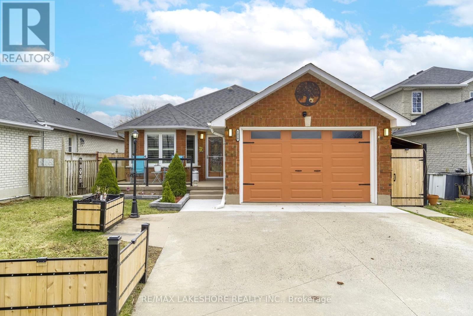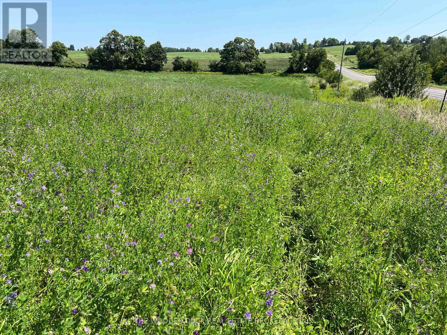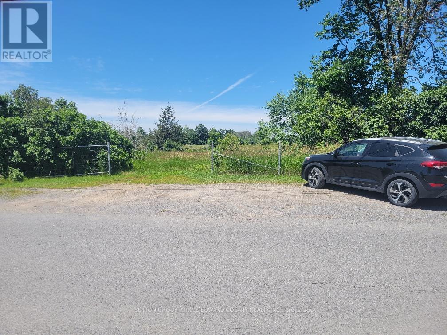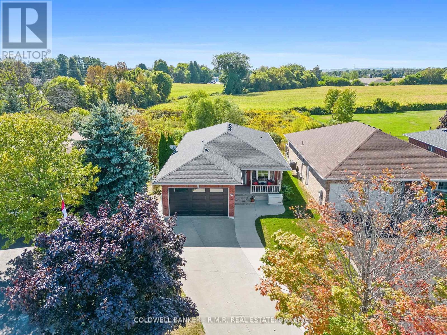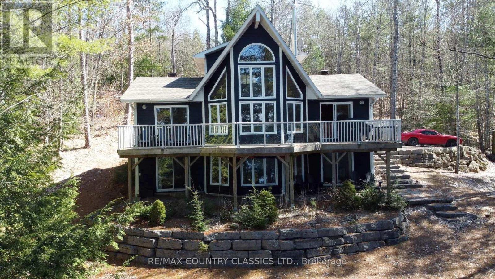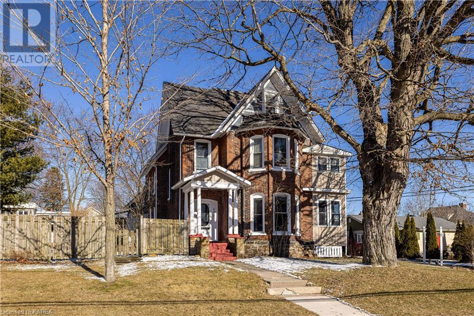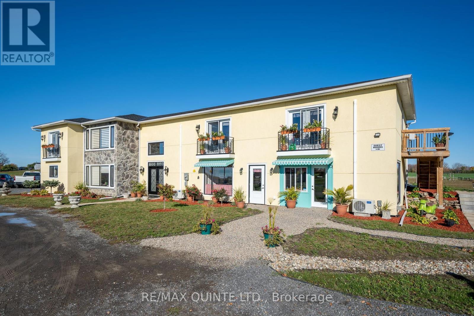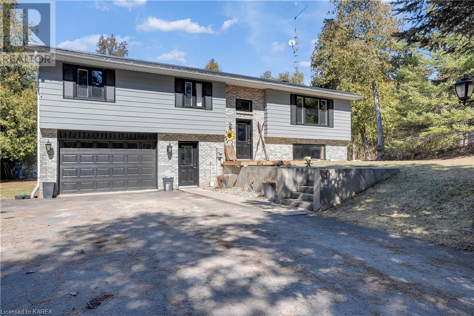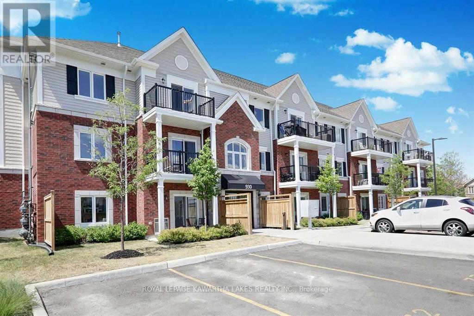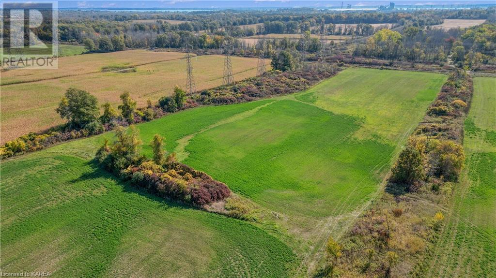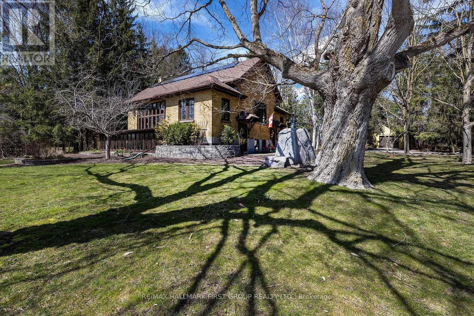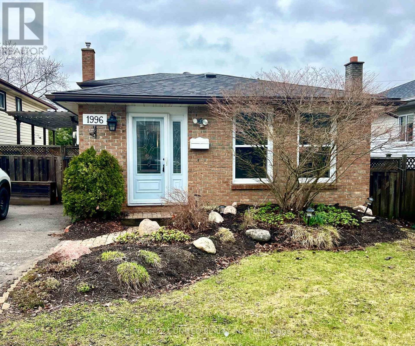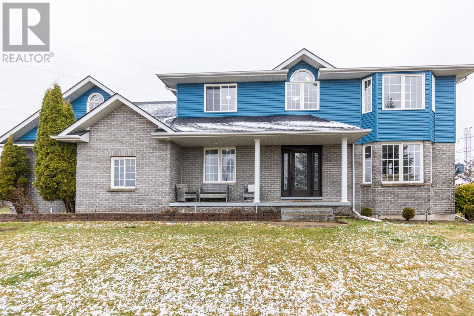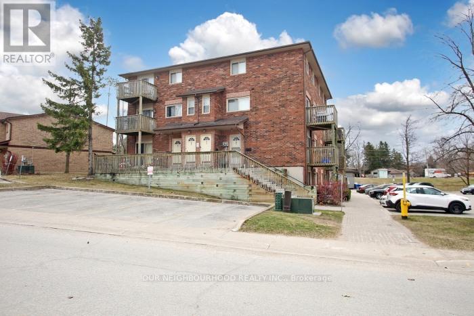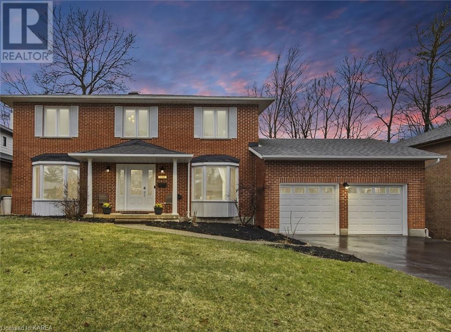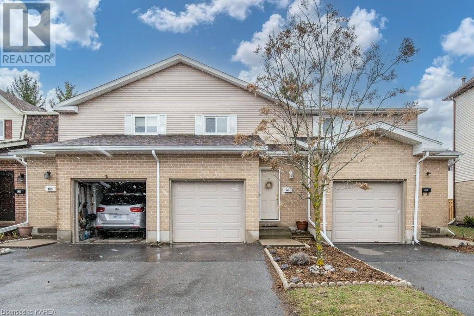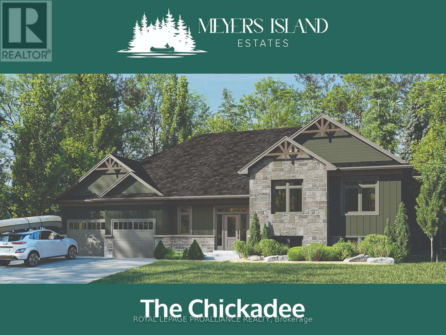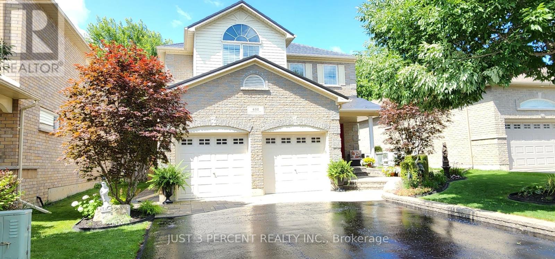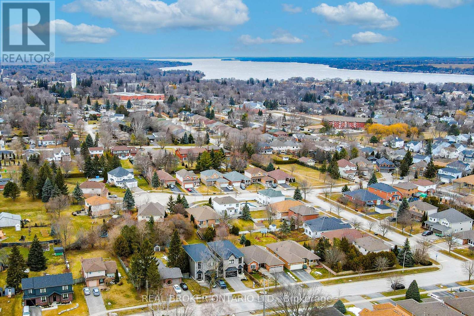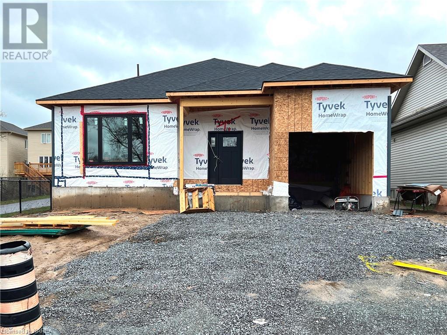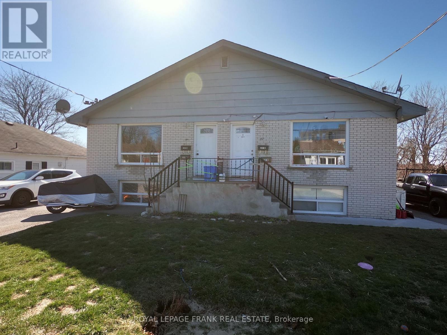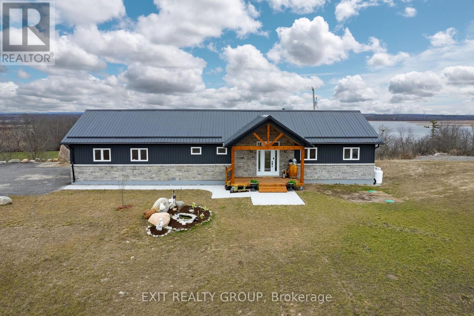National Shared Listings
37 Forest Hill Dr
Hamilton Township, Ontario
So You've Made It! Welcome to the 90210 of Cobourg addresses. It's time to live your success in this beautiful executive home located in one of the most desired locations in Northumberland County. With panoramic views of Cobourg and Lake Ontario from the south-facing windows, over 2 acres of landscaped land, a 3-bay garage, an inviting indoor pool and hot tub, and open-concept living spaces, this home offers both luxury and practicality. The ground floor suite can comfortably accommodate numerous relatives, making it perfect for large families or those blending households. Can bathrooms be too spacious? Nope, this house proves it. The ground level also features a second kitchen, walkout, and abundant natural light, ideal for running a home-based business. With no carpet in sight and a layout designed for ease, this home offers a comfortable and fuss-free lifestyle Impossible to reproduce at this asking price. (id:28587)
Royal Service Real Estate Inc.
85 Mckenzie St
Madoc, Ontario
Located on a quiet street in the beautiful village of Madoc, this solidly built, well-maintained bungalow is sure to check all the boxes. Spacious entry opens to the living room, dining room and kitchen. Living room is made cozy by a beautiful gas fireplace. Dining room is bright with a walkout to back deck. There are 2 bedrooms and a full bathroom on the main level with an extra bedroom, and bathroom with radiant flooring, on the lower level, which also has a large rec room with gas stove and a bar for entertaining family & friends. The single car attached garage opens into the main level of house for convenience. Driveway is paved. Furnace and A/C replaced 2022. (id:28587)
Exit Realty Group
1028 Tillison Ave
Cobourg, Ontario
Discover the epitome of convenience and comfort in this charming 3-bedroom bungalow nestled in a prime location. Boasting proximity to shopping , the hospital, and easy access to the 401, every essential amenity is within reach. Step inside to find yourself greeted by a gourmet kitchen seamlessly blending with the inviting dining area and family room, complete with a cozy gas fireplace. Whether you're hosting a dinner party or enjoying a quiet evening in, this space offers the perfect backdrop for every occasion. Venture outside to your own private oasis - an expansive deck that overlooks a lush ravine lot, providing a serene backdrop for outdoor gatherings or simply unwinding amidst nature's beauty. Downstairs, the lower level offers versatility and functionality with an additional bedroom, ideal for guests or family members, a convenient office space, and a spacious rec room with gas fireplace and a walkout to the secluded patio area, offering the perfect retreat for relaxation or entertainment. (id:28587)
RE/MAX Lakeshore Realty Inc.
0 Webster Rd
Douro-Dummer, Ontario
Located just 20 minutes to peterborough, the property awaits your building plans! Approximately 5 acres(pie shaped) in quiet Douro-Dummer on paved road with hydro available. Sloping makes it perfect for walkout basement, backs onto farm fields. School bus route with many school options. Community Centre in Warsaw/Douro or 10 minutes to Norwood. (id:28587)
The Wooden Duck Real Estate Brokerage Inc.
115 Roblin Rd
Greater Napanee, Ontario
Great rural building lot within walking distance to the hamlet of Roblin. Just under one acre is an ideal size of property that gives you privacy yet not overwhelming in size that upkeep becomes a burden. This lot has a 50-55 foot drilled well. Located 10 minutes north of the 401 and Napanee which makes it an easy commute to any major cities. Smack dab in the middle of the commute between Toronto or Ottawa. Check out the nearby trails. (id:28587)
Sutton Group Prince Edward County Realty Inc.
62 Trefusis St
Port Hope, Ontario
This home is located in a peaceful residential setting with easy access to downtown, the 401, the lake and Port Hope Golf Club. Step into an inviting living space bathed in natural light. The open concept design seamlessly connects the living room, dining area, and kitchen, creating a warm and welcoming atmosphere. The main floor boasts a gas fireplace in living room, large kitchen with walk out to deck, 2 bedrooms, spa like ensuite off primary bedroom with heated floors and a towel rack. Main floor laundry and inside access to the garage. Downstairs has a spacious family room with gas fireplace, bedroom and a full bath room. Outside you have your own private oasis where you can enjoy outdoor dining, gardening, or simply relax and watch the sunset over the natural landscape that abuts your private backyard. This home is equipped with a new generator and electricity in the shed. A full list of home improvements is available. Please click the link below for a full video, floorplans and pics. (id:28587)
Coldwell Banker - R.m.r. Real Estate
108 Brock Rd
North Kawartha, Ontario
Beautiful 5 bedroom, 3 bath cottage with beautiful sunsets overlooking Chandos Lake. Featuring main level laundry and an automatic cutover propane fueled generator. Cathedral ceilings in the family room bringing in lots of light together with a great view of the lake. Nice large dock to lounge and dock your boat. **** EXTRAS **** Directions: South on Burleigh Rd, left on County Rd 504, left on Prouty's Rd, Straight on Brock Rd to #108 on the right. (id:28587)
RE/MAX Country Classics Ltd.
195 Market Street
Gananoque, Ontario
Welcome to 195 Market Street - set in the waterfront community of Gananoque, Gateway to The Thousand Islands. Just one block from the St. Lawrence River, Beach, Museums, Marina, Boat Tours and walking distance to restaurants and shopping throughout town, the location just couldn't be better. This large brick Victorian has been lovingly cared for and modernized over the years to provide multiple opportunities for its caretakers. Located in the Lowertown area with Mixed Use zoning, the potential uses include a Bed and Breakfast, short term accommodation or return it to a single family home as it was originally built in 1889. Currently set up with two separate units each with their own kitchen and laundry, there are a total of 4 bedrooms (could be 5-6) and 3 full bathrooms. With one side offered fully furnished there is the possibility to move in and be settled before the summer tourist season kicks off. Please view video tours and floor plans for full property layout and book your private showing today. (id:28587)
Royal LePage Proalliance Realty
598 Swamp College Rd
Prince Edward County, Ontario
Villa Di Casa Boutique Inn, located on the outskirts of Wellington, is just a short bike ride to some of the most popular wineries and breweries in Prince Edward County. This 8 bedroom 7.5 bath Italian Villa comes complete with its own Trevi Fountain and gardens creating one of the most unique places to stay with a totally ROMANTIC VIBE for the visitors and guests! This property currently has great income and there is further potential to grow! The Inn has 4 rooms, each with King Size bed, a 3pc bath and Juliet balcony. The separate entrance to the guest suites gives the owner the flexibility to be off-site and your guests can still come and go as they please. The backyard features a patio with relaxing hot tub and bonfire/BBQ area. Upon entering this 5,300 square foot home you will be welcomed by the grand foyer which is two stories high. There is a one bedroom apartment with separate entrance, a 3pc bath and large windows. For your convenience there is a mudroom, laundry area and a private entrance to the 900 square foot retail/cafe. This space has loads of potential and could become your dream home based business. The main home has a large master bedroom with a walk-in closet, 4pc bath with a soaker tub and French doors to the 12ft x 28ft back deck. A private office space is found just off the living room. A chef's dream kitchen overlooking the grounds features quartz countertops, a 4ft x 8ft island and patio doors to deck. The dining area and bright living room with fireplace offer plenty of space to host friends and family. On the lower level there is a rec room and two more bedrooms. Semi-retirement couldn't look better! **** EXTRAS **** The storefront could offer a wide variety of uses! Take out restaurant, retail shop, art gallery (id:28587)
RE/MAX Quinte Ltd.
622 Cedarstone Road
Tamworth, Ontario
Welcome to your serene waterfront retreat! Nestled amidst lush greenery and overlooking tranquil waters, this charming bungalow offers a perfect blend of rustic charm and modern comfort. Boasting three cozy bedrooms and two bathrooms, this intimate haven provides ample space for relaxation and rejuvenation. Step inside to discover a warm and inviting living space, adorned with natural wood accents and large windows that frame picturesque views of the surrounding landscape. Outside, immerse yourself in nature's beauty where you can bask in the gentle sounds of lapping waves and soak in the breathtaking sunsets. Whether you're seeking a peaceful weekend getaway or a serene permanent residence, this waterfront bungalow offers the perfect blend of tranquility and convenience. Don't miss your chance to experience waterfront living at its finest – schedule a viewing today! (id:28587)
RE/MAX Service First Realty Inc
#207 -930 Wentworth St
Peterborough, Ontario
Ground level condo in West end Peterborough. Lovely 2 bedroom, 2 bath unit has walkout to cozy patio & green space at the back of the building. Bright , Open concept apartment has been well maintained and offers a primary Bedroom with Step In Shower , 2 Walk In Closets & In-suite Laundry. Built in 2018, this modern unit comes with all appliances and includes parking and storage unit for affordable monthly condo fee of $383.85. Walking distance to shopping, banking , golf, & close to PRHC & all amenities and on public transit route. Pets allowed (with restrictions) and party room available for larger get togethers! Access to rear door on street level. Worry-free and affordable property ownership! (id:28587)
Royal LePage Kawartha Lakes Realty Inc.
Lot 1 County Road 22
Bath, Ontario
Loyalist township. 9.1 Acre building lot. Conveniently located between Kingston and Napanee. Currently used as a Hay Field. Seller will consider installing a driveway / a new well on the property. (id:28587)
Royal LePage Proalliance Realty
17050 Old Simcoe Rd
Scugog, Ontario
TWILIGHT OPEN HOUSE: THURSDAY, MAY 9TH 5:30- 7 PM! While Preserving Its Historic Charm & Architectural Themes Rich In History, The Yellow School Built In 1931 Has Been Meticulously Transformed Into A Captivating Home Offering A Truly Extraordinary Living Experience. Step Inside To Appreciate The Unique Design & Layout Showcasing +/- 2500 Sq Ft Of Finished Living Space Featuring A Gourmet Kitchen W/Stainless Steel Appliances & Corian Counters, Walk-In Pantry W/ Custom B/In Cabinets, Dining Room W/Walk-Out To Screened In Porch W/Skylights, High Ceilings, Soaring Windows & Maple Floors Complimenting The Sunlit Great Room, A Main Floor Bdrm Plus A Library/Office With Wall/Wall Book Shelves & Built/In Desks. Leading To The Lower Level With Above Grade Windows Features 4 Bedrooms (1 Currently Set Up As A Den), Seasonal Sunroom W/ Hot Tub, Greenhouse Windows & A Separate Entrance, Wine Cellar & Many More Features. Enjoy Outdoor Entertaining On This Tranquil 1.29 Acre Property With Enchanted Woods, Gardens, Patio W/Fire Pit Setting & A Detached 1.5 Car Garage. Upgrades Include Remodelled Sunroom-(2020), Laundry Room- (2020), Kitchen Appliances (2022), Remodelled Kitchen (2019), Gas Fireplace Installed (2017) Gas Furnace & Air Conditioner (2013) Shingles (2013), Newly Designed Wine Cellar (2024), Hot Water Tank (2024) Septic Pumped 2023. **** EXTRAS **** Energy From Solar Panels Pay Majority Of Sellers Annual Hydro Bill. Septic Pumped 2023, Heat- +/- $180/Mth, Hydro +/- $145. Mth. (id:28587)
RE/MAX Hallmark First Group Realty Ltd.
1996 Foxfarm Rd
Peterborough, Ontario
Welcome to 1996 Foxfarm Road! Situated in the desirable West End. This lovely 3 bedroom 2 bathroom all-brick back split offers a blend of comfort and style. Step inside to discover a main floor that seamlessly integrates an eat-in kitchen with a spacious living/dining area. On the upper level, you will find 2 bedrooms and a 4pc bathroom. Make your way to the mid level to find 3rd bedroom, 2nd bathroom and a spacious family room that walks out to the backyard. Once outside you will find a gorgeous backyard fenced-in oasis with perennial gardens surrounding a fantastic inground pool. You are going to want to check this one out!!! (id:28587)
Century 21 United Realty Inc.
41 Wiser Rd
Belleville, Ontario
Welcome to 41 Wiser Rd. Country living at its finest. This spacious 2 storey home sits on a 1.3 acre lot on dead end road 5 minutes North of Belleville and HWY 401. New high efficiency furnace installed in 2022. Lots of space both inside and out for you and your extended family. Enjoy a coffee on the covered front porch overlooking farmer's fields. Inside the grand front foyer you'll find a den, 2-piece bath, open concept kitchen with island, granite counters and pantry along with doors to your backyard. Completing the main floor is a formal dining room (or an awesome games room), living room, family room and laundry room with inside entrance to the oversized 2 car garage. The second level offers an expansive primary suite with huge walk-in closet and 5 piece bath including soaker tub, tiled walk-in shower and double sinks. You'll also find 2 more large bedrooms, 4 piece bath & a huge bonus room that could be another bedroom, playroom or great storage space. Need even more living space? The full unfinished basement awaits your creative and personal touch! Check out this perfect family home today. (id:28587)
Century 21 Lanthorn & Associates Real Estate Ltd.
#7 -9 Meadow Lane
Barrie, Ontario
Very Affordable Starter Home/Investment Property. The Main Living Area Features Hardwood Floors With A Large Laundry/Storage Area, Living Room With Combo Dinning Area And Cozy Kitchen. This Condo Also Features Rare 3 Bedrooms For This Area. (id:28587)
Our Neighbourhood Realty Inc.
636 Rankin Crescent
Kingston, Ontario
Welcome to Bayshore Estates, a community of exquisite homes nestled in a mature area near Lake Ontario with waterfront access, located in one of the premier regions of west-end Kingston. This all-brick two-story home has been meticulously maintained, featuring a living and dining room, a cozy family room with a wood-burning fireplace, a main floor office, a two-piece powder room, and a stunning, luminous kitchen with granite counter tops and stainless steel appliances overlooking the heated sports pool and charming backyard on an amazing 69 X 115 lot. The upper level boasts four bedrooms, including a spacious primary bedroom with an updated ensuite (2019) featuring a standalone glass shower, a deep soaker tub, and double sinks with granite counter tops. The lower level provides a fifth bedroom, a three-piece bathroom, a workout area, a recreational space, a bar-ready corner, and a cedar sauna. With a newer furnace (2023), patio door (2020), updated second-floor windows (2012-2016), an EV-ready plug in the garage, and many more updates, this home is ideal for a bustling family and perfect for hosting friends. Walking trails, schools, churches, shopping, marinas, golf courses and driving range all near by. A short drive will take you to Queen's University and Kingston General Hospital.. Welcome to your new home! (id:28587)
Sutton Group-Masters Realty Inc Brokerage
841 Datzell Lane
Kingston, Ontario
Welcome to your new home at 841 Datzell Lane! Whether you're a first time home buyer, senior looking to down size or an investor, you will love this home. This charming 3 bedroom, 2 bathroom townhouse boasts a perfect blend of comfort, convenience, and community amenities. Nestled in a serene condominium complex, this townhouse showcases a classic exterior featuring durable brick and vinyl siding, ensuring durability. The kitchen comes with all appliances. The living and dining rooms are bright and airy. Step outside to your own private oasis – a tranquil patio with privacy screening, ideal for enjoying your morning coffee or hosting outdoor gatherings with loved ones. Residents of this community enjoy access to a range of amenities, including a swimming pool, basketball court, and playground, providing endless opportunities for recreation and leisure. Conveniently located within walking distance to Bayridge Plaza, major bus routes, schools, and just a short 5-minute drive to Kingston's major shopping area, this townhouse offers the ultimate in urban convenience. Additional features include an attached garage with inside entry, ensuring convenience for homeowners. Don't miss out on the opportunity to make this delightful townhouse your new home. Schedule your viewing today and experience the perfect blend of comfort, convenience, and community living! (id:28587)
Exit Realty Acceleration Real Estate
Lot 1 Riverside Blvd
Trent Hills, Ontario
OPEN HOUSE check in location is at 248 Durham St.S., Colborne. Welcome to your dream home oasis located on Meyers Island situated nearby to the hamlets Meyersburg and Percy Boom. Our Chickadee model offers 3 bedrooms, 2 bathrooms, open concept great room, dining room and kitchen with a large island, pantry, and ample counter space. Featuring beautiful quartz countertops, 9ft smooth ceilings throughout, quality craftsman details and large windows letting in natural light, this home is built to exceed your expectation. Built by Fidelity Homes, a prestigious local builder and offering a November 1st, 2024 closing date & 7 Year TARION Home Warranty. (id:28587)
Royal LePage Proalliance Realty
432 Carriage Lane
Peterborough, Ontario
Spectacular detail in every corner of this stunning home. Perhaps one of the nicest homes available in the city. Friendly and affluent north-end neighborhood close to Trent University, the Zoo, and ample trails and green spaces. Grounds professionally designed, it truly feels like a wee park in the city. Inside, enjoy a home that has been renovated to new: brand new bathrooms, flooring, lifetime metal roof, California shutters, porcelain tile in gourmet kitchen with large island, appliances and much, much more. Amazing low-maintenance perennial gardens. After breakfast, enjoy a multi-level Trex deck with outside eating private lounging area. Calm to the sound of the trickling water from the garden fountain. Large principal rooms: primary bedroom with brand new 5-piece ensuite and walk-in closet. Two more large bedrooms upstairs with another bathroom. Lower level with new bathroom and spacious bedroom/living room. Double garage with newly sealed driveway. Full-house backup Generac. (id:28587)
Just 3 Percent Realty Inc.
579 Victoria St
Scugog, Ontario
LUXURY living and custom built in the highly sought after historical town of Port Perry! Offering 3 bright and spacious beds, 3 gorgeous baths, modern upper level laundry room, a sprawling and B R I G H T open concept main floor layout, a beautifully designed custom kitchen with SS appliances and sprawling island over looking a beautiful large living room featuring a cozy oversized gas fireplace and dining space. Walkout from the kitchen to deck overlooking a deep private backyard space. Lower level is an open canvas with a WALK OUT to backyard. All of this within walking distance of the beautiful shops, restaurants and amenities this charming town has to offer! Welcome Home. ** This is a linked property.** (id:28587)
Real Broker Ontario Ltd.
31 Emma Street
Odessa, Ontario
Investors & first-time home buyers dream property. Get double rent or live upstairs and have the secondary suite pay your mortgage. Brand New, with full Tarion New Home Warranty. 3 bedroom bungalow + 3 bedroom lower level LEGAL secondary suite. 2650 square feet of finished living space. The main floor has 3 bedrooms, 2 full bathrooms, 9 feet ceilings, open concept living area, and main floor laundry room. Main floor kitchen with quartz counters, large island, and walk-in pantry. Primary bedroom with ensuite and walk-in closet. Ensuite bathroom with tiled shower, glass doors, and double sinks. The lower level secondary suite has 3 bedrooms, 1 full bathroom, high ceilings (basement walls poured to 9 feet), open concept living area, kitchen with quartz counters, and laundry room. Large utility room for extra storage. High efficiency Gas furnace, HRV system, and air conditioner to serve the main floor included. Split air conditioner and heat pump to serve the lower level included. Stone and vertical siding on front elevation. HST included. Located just 2 minutes walk to the Historic Babcock Mill and waterfalls, walking trails, and conservation, please drive down Bridge St to see. Note: Emma St is undergoing new development. (id:28587)
One Percent Realty Ltd.
389-391 Margaret St
Cobourg, Ontario
Great investment opportunity in convenient Cobourg location backing onto the Cobourg Creek creating a private, peaceful rear yard! This 4 plex property offers three 3 bedroom units and one 2 bedroom unit with two driveways offering plenty of tenant parking. All units have separate entrances, private in suite laundry, separate meters and are fully equipped with fridge, stove, washer & dryer. Tenants pay their own heat & hydro. Fully tenanted. (id:28587)
Royal LePage Frank Real Estate
266 Catchmore Rd
Trent Hills, Ontario
Welcome to your new home! Nestled in the tranquility of a quiet and peaceful setting, yet conveniently close to all amenities, this home and 3 acre property offers the best of both worlds. Step inside and discover a spacious haven boasting four bedrooms, two luxurious full bathrooms with the potential to include a third. Built in 2021, this custom masterpiece exudes modern elegance and thoughtful designs at every turn. Imagine entertaining friends and family in the expansive living areas or on the cover deck overlooking the Trent River offering breathtaking water views; or retreating to your private sanctuary in the primary bedroom featuring a large walk-in-closet, full ensuite bath with granite counters, porcelain tiled flooring + shower with a glass door. This sanctuary space also encompasses a separate patio door leading to the large covered deck, perfectly equipped to support a hot tub. The real charm lies in the details from the gleaming hardwood flooring to the 12 foot wide patio doors on both levels to the immaculate bright picturesque kitchen boasting granite countertops and a large functional island, every upgrade has been carefully chosen to elevate your living experience. Then on those chilly evenings, gather around the cozy wood-burning fireplace in the main level living room, creating memories that will last a lifetime. Lets not forget the walkout lower level, offering endless possibilities for a recreation room and is currently plumbed-in and ready to go to install a second kitchen if desired. Whether it's a quiet retreat or a vibrant gathering space, this home and property truly has it all. Conveniently located than 10 minutes to the quaint town of Campbellford and only 15 minutes to Stirling. So come, experience the perfect blend of serenity and convenience and make this home and property with stunning panoramic views, your very own. (id:28587)
Exit Realty Group

