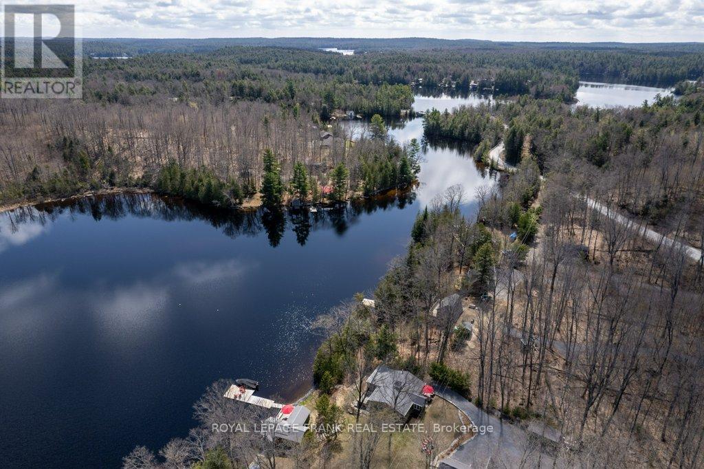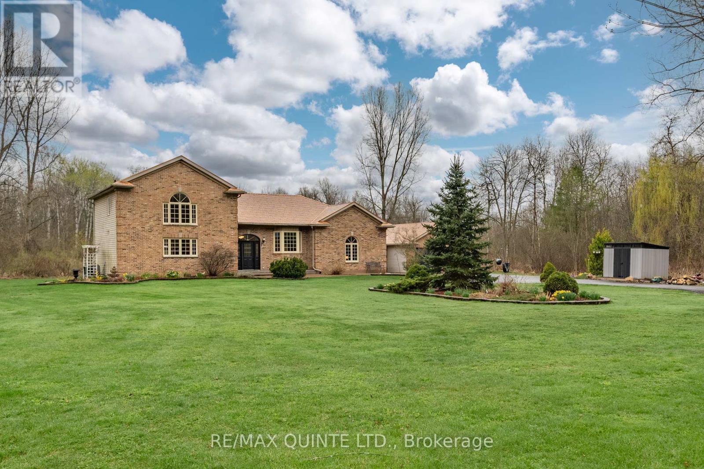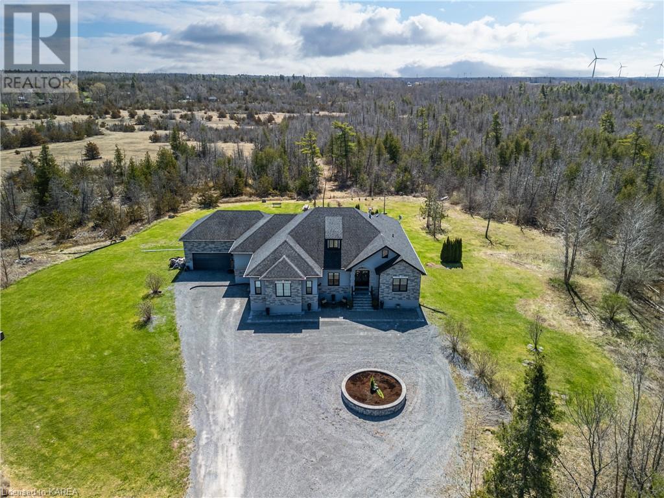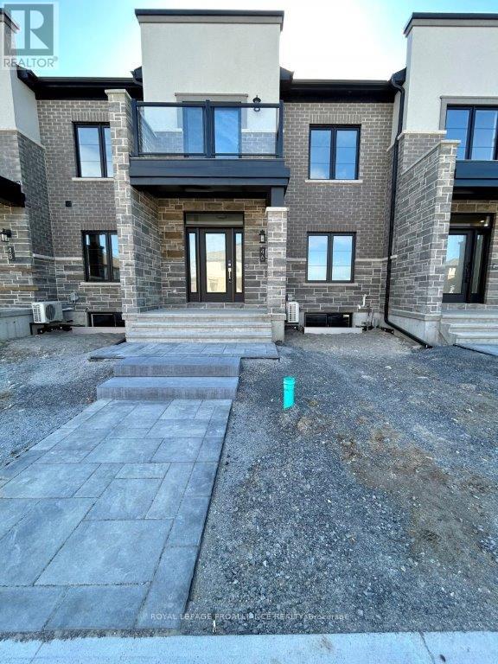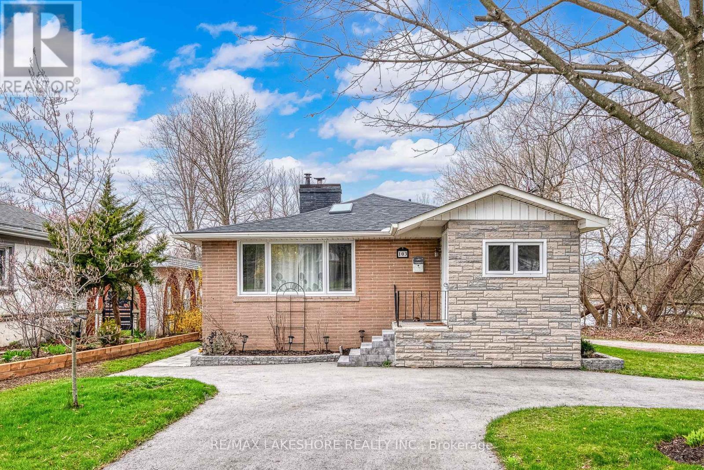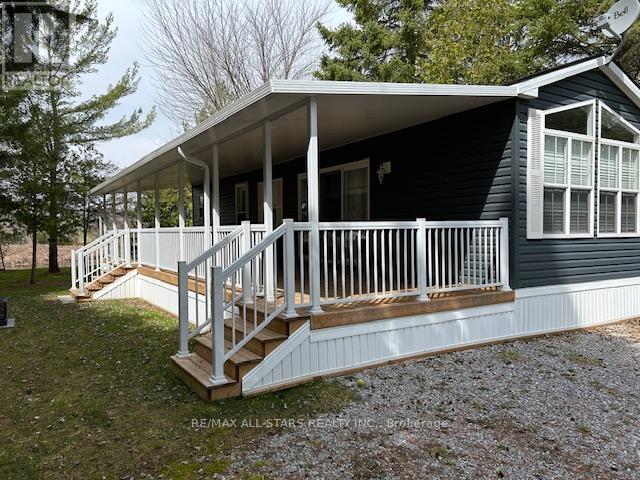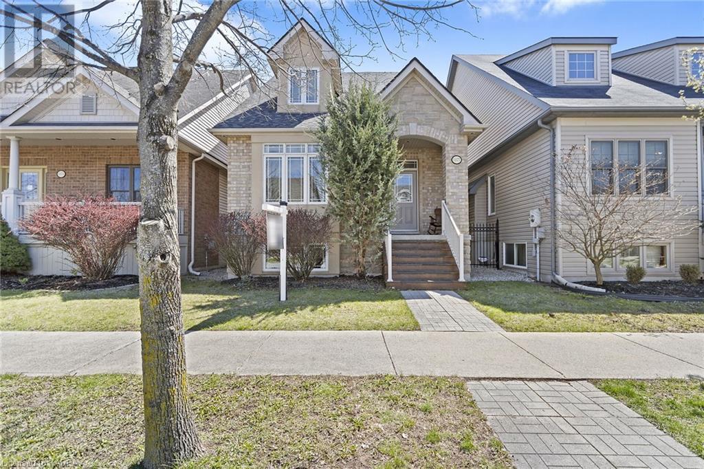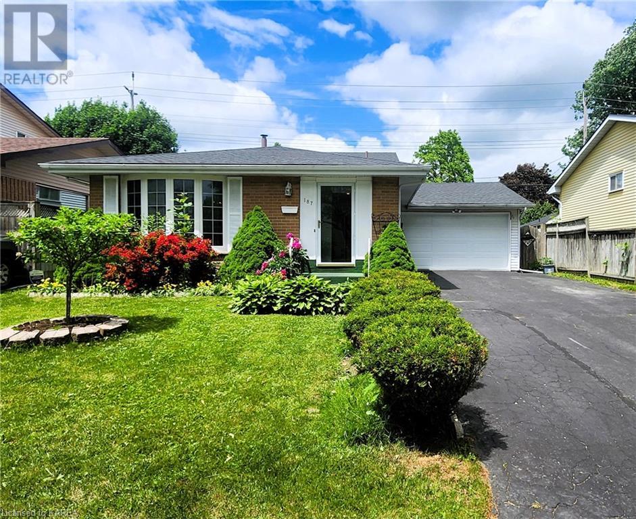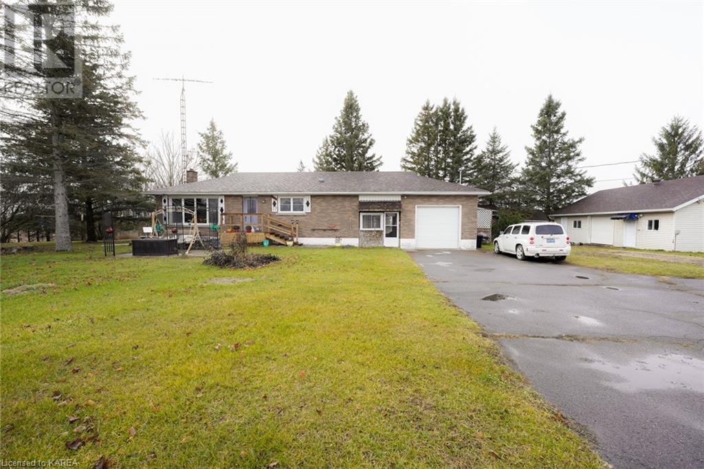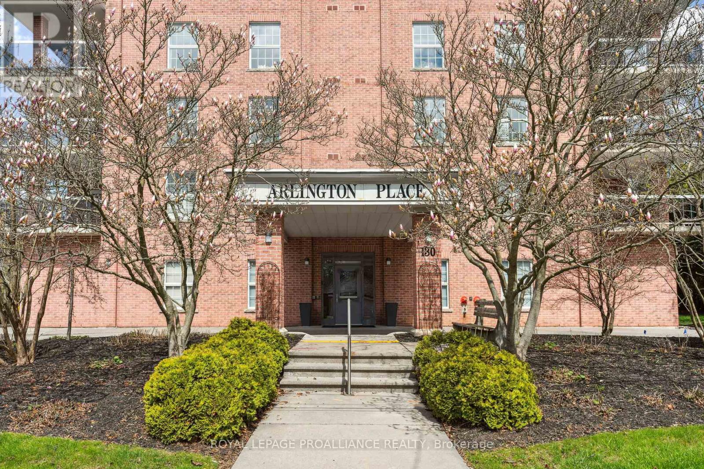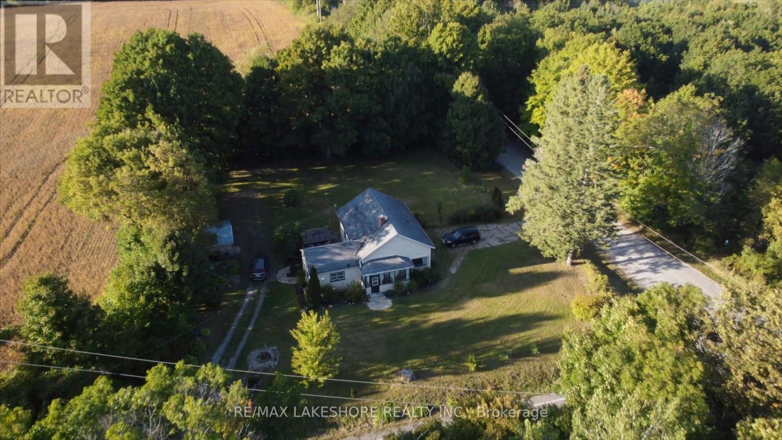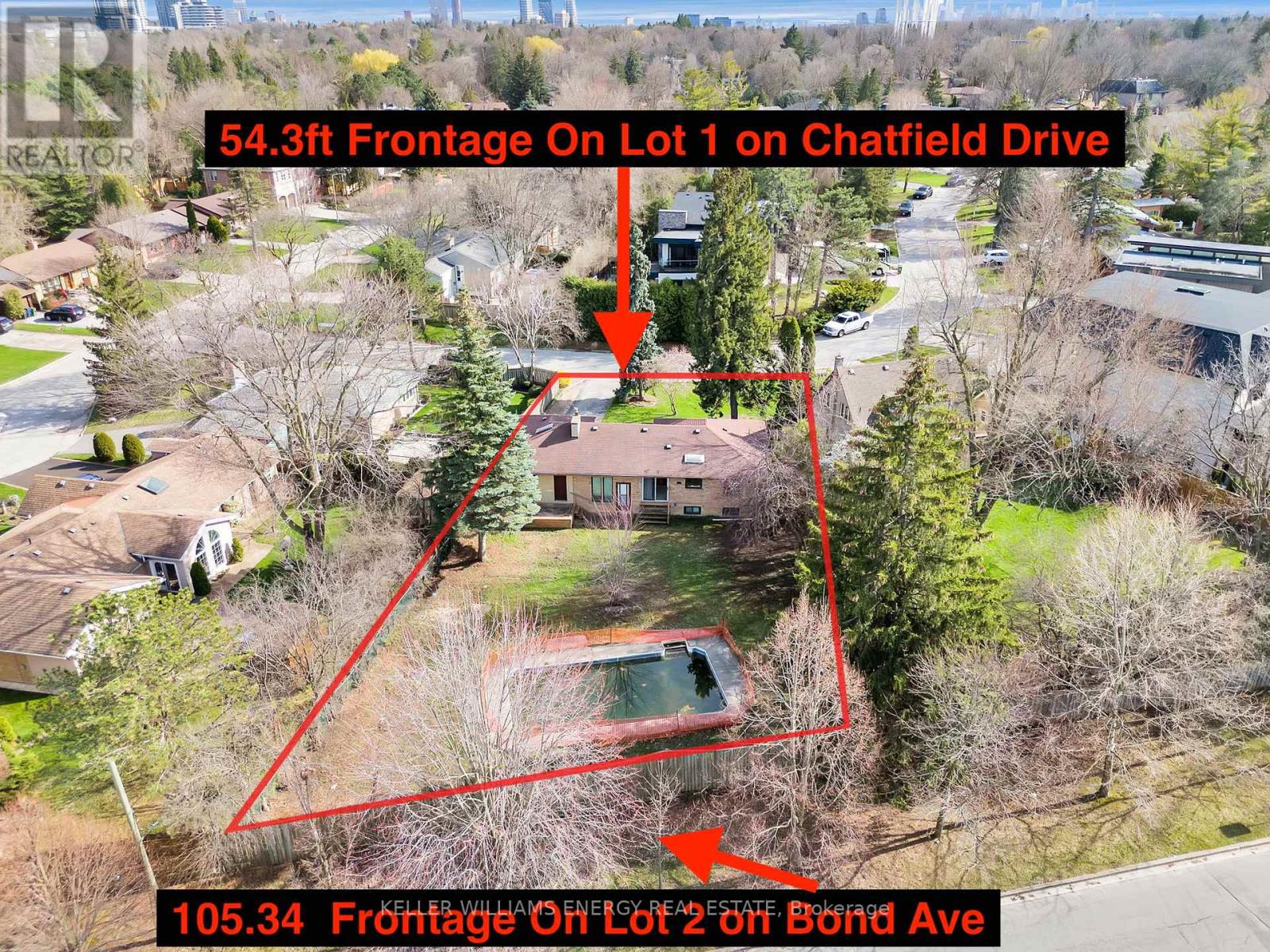National Shared Listings
445 Beaver Lake Road
Galway-Cavendish And Harvey, Ontario
Fantastic waterfront home or cottage on a pristine lake system that you can drive to on a paved municipal road! If that's on your wish list, this property is the answer. Currently a year-round home, meticulously maintained, offering sand beach area, deep water off the massive floating dock, a stunning waterside bunkie with spacious decking and a large garage with a beautiful loft space above. If you don't want to maintain a massive home, but still want a perfect situation for small or large family get togethers, you have come to the right place. The home offers; custom kitchen with granite counters and nearly new stainless appliances, custom backroom cabinetry, WETT Certified wood stove, a spacious 4 season lakeside sunroom, along with a remodeled bath and two spacious bedrooms, as well as a full home back up generator. The partially winterized bunkie sits at the water's edge and has dining, living space, as well as separate sleeping for 6 and a change room, along with a storage space. **** EXTRAS **** The fully insulated loft over the garage has separate living/dining and massive bedroom as well as a spacious 3 piece bath. The floating dock can accommodate 4 boats of 20 ft. in length and stays in place over winter. (id:28587)
Royal LePage Frank Real Estate
106 Halloway Road
Quinte West, Ontario
Experience the best of rural living in an immaculately maintained and thoughtfully updated five bedroom smart home with over 3,100 sq. ft. of living space. 106 Halloway Road features an updated kitchen, sun soaked south-facing rear exposure, a primary suite of over 430 sq. ft. with luxurious ensuite with heated floors and a walk-in closet, and stunning landscaping with beautiful gardens and custom stamped concrete patio and walkways. Office/library alternative use as 5th bedroom with ensuite and large closet. Enjoy your morning coffee on the shore of your personal pond and nature oasis. A two car attached garage with extra storage and a separate workshop space can hold all your toys and lawn equipment. This property is a nature lover's paradise on over 3 acres of land backing onto the Trail of Two Lakes. Located less than 15 minutes from Belleville, 10 minutes north of the 401, and 5 minutes to the nearest grocery store. Must view in person to appreciate this home. **** EXTRAS **** Additional features: Smart home technology throughout, high speed internet, immaculate maintenance records, high-end finishings, stainless steel appliances, vaulted ceilings in kitchen, propane Generac generator, and so much more. (id:28587)
RE/MAX Quinte Ltd.
774 Lucas Road
Odessa, Ontario
Explore this stunning 2847 sq ft custom-built home situated on 6 acres amid a tranquil wooded rural backdrop. Upon entry, be captivated by the expansive great room featuring a fireplace, formal dining room, spacious kitchen with granite countertops, a versatile island on wheels that can attach to the the main counter, kitchen nook, walk-in pantry, and separate oversized full freezer and full fridge units all with tastefully chosen light fixtures and pot lights throughout. Luxuriate in the primary suite, boasting a generous lavish walk-in closet and 4-pce ensuite with separate toilet and bath facilities. Additionally, the main floor encompasses three bedrooms, a 3-pce bath with heated floors and main level laundry. Descend to the lower level to discover a remarkable recreational space, complete with a pool table and a built-in coffee bar. Enjoy movie nights in the 3 tiered media room equipped with projector. Further rooms offer amenities including a fully functional office, a 3-pce bath with sauna, two bedrooms, and an unfinished bedroom currently utilized for storage all completed with rich laminate flooring throughout. The lower level offers versatility and a possible multigenerational family. The backyard oasis features a heated saltwater pool with an automated cover and bbq hookup, perfect for summer gatherings. Exterior highlights include an attached double-car garage with loft space and a single attached garage accessible from the interior both with remote automated doors and interlocking brick. The property showcases pride of ownership from it's sole owner. Offering elegance with superior comfort, this property transcends mere residence; it offers a lifestyle awaiting your arrival. Don’t miss out on this exceptional executive property. Accessibility features include a stair lift from the main to lower floor and a wheelchair-accessible concrete ramp with steel railing to the swimming pool. Conveniently 15 minutes from Kingston with easy access to the 401. (id:28587)
RE/MAX Finest Realty Inc.
46 Riverstone Way
Belleville, Ontario
Looking for a great low maintenance town home with plenty of parking and a attached two car garage - look no further. Welcome to 46 Riverstone Way, a modern two storey town home located just north of the 401 in Belleville. Just off the spacious foyer you will find the third bedroom and bathroom perfect for extra privacy or a fabulous home office. The second floor includes the main living spaces with a beautiful open kitchen, living and dining area, the primary bedroom, complete with en-suite, walk-in close and private terrace, and an additional bedroom, bathroom and laundry closet. (id:28587)
Royal LePage Proalliance Realty
103 Cedermere Avenue
Cobourg, Ontario
Welcome to Cedermere Avenue. This unique property offers a harmonious blend of urban convenience and natural serenity, presenting an exceptional opportunity to reside amidst the conveniences of Town while relishing the tranquillity of its natural surroundings. Tucked away in an exclusive enclave of Town, a hidden gem cherished by few, this property boasts a picturesque setting. Overlooking Cobourg Creek from the backyard and within earshot of Lake Ontario's gentle waves, this residence provides a serene retreat. The meticulously renovated one-bedroom, two-bathroom home features an open-concept main floor flanked with a welcoming wood-burning fireplace. The fully finished basement, complete with a separate entrance, spacious living area, a three-piece bathroom, and potential for an additional bedroom, enhances the home's versatility. Noteworthy additions include a detached garage, insulated for year-round use with ample storage space in the loft, a recent enhancement dating back to 2019. With Cobourg Creek renowned for its abundant Salmon and Trout, this property offers an idyllic setting for fishing enthusiasts year-round. Nestled in a quiet neighbourhood free of through traffic, this residence is just a brief stroll from the boardwalk and Cobourg's renowned beach. Ideal for those seeking to downsize, expand their real estate portfolio, or establish a pied-a-terre, this home radiates a sense of peace and tranquillity that promises a perpetual state of calm. (id:28587)
RE/MAX Lakeshore Realty Inc.
220 - 2152 County 36 Road
Kawartha Lakes, Ontario
Open Concept Bright Modern Modular Cottage On Lot W/ Dock, Lovely Mature Trees Provides A Nice Amount Of Privacy Located At Nestle In Resort Dunsford On Emily Creek. This Nearly New, Hardly Used May- Oct Seasonal Get Away Offers 2 Bdrms, 2 Bath, Open Concept Liv/ Din/Kitch W/ Walk Out To Full Deck W/ Roof Over Looking The Creek. Primary Bdrm Has King Size Bed, 2 Pc Ensuite. 2nd Bdrm Has Bunk Beds W/ Storage Drawers In Stairs To Top Bunk. Liv Rm Has Sectional That Pulls Out To Queen Size Bed, F/P, Lg Patio Doors To Deck W/ 2 Sets Of Stairs. Side Entrance Into Foyer W/ Closet & Linen Cupboard. 4 Pc Bath. Shed And Dock Included. 2020 Northlander Installed In 2021, Deck Deck & Deck Roof & Dock 2022.There Are Many Activities To Keep Everyone Entertained, From Darts And Card Nights In The Rec Hall, To The Playgrounds And Pools Available For Community Enjoyment. Gated Entry To Park. You Can Take A Small Boat From Emily Crk (Small Access Under Bridge) Into Sturgeon Lake And Enjoy The Trent Waterway. (id:28587)
RE/MAX All-Stars Realty Inc.
1177 Crossfield Avenue
Kingston, Ontario
Four bedrooms, three and half bathrooms bungalow style home, with an attached two car garage and parking for a third. Minimum maintenance home with a private laneway in the rear (no need to shovel a driveway). Main floor living. Two bedrooms on the main floor, one with an ensuite bath and walk in closet; open concept great room area, with a gas fireplace/ granite countertop and upgraded cabinetry in the kitchen. All stainless-steel appliances included main floor laundry with entry to a double car garage. Second floor bedroom with ensuite bath with front dormer. Patio door to a deck and private hot tub area with a fully fenced private backyard. Gate access to third parking spot. Professionally finished lower level with rec room, fourth bedroom or office with a walk through to a large three-piece bathroom. Newly owned hot water (on demand) tank (2021), new washer dryer (2022) and roof re-shingled (2021). Close to all the west end amenities in a sought-after neighbourhood. (id:28587)
Royal LePage Proalliance Realty
187 Sutherland Drive
Kingston, Ontario
The moment you drive up to 187 Sutherland Drive, you immediately know you have arrived somewhere special. Lovingly cared for by the current owner for 40 years the 3+1 Bedroom, 1 1/2 Bathroom backsplit, with attached garage has lots of recent updates inside and out. Exterior has updated shingles, doors and some windows. The garage with garage doors at the front and back is ideal for gaining access to your back yard with large items. As impressive as the maintenance friendly exterior is, the interior is equally as impressive. Main level offers a gorgeous eat in kitchen, complete with updated cabinets / counters and appliances. Combination living / Dining area is bright, spacious and ideal for entertaining the entire family. Large bright windows flood the entire home with light , while gleaming floors accent every room. The bedrooms on a step up level with a full bath makes this area ideal for the quiet time. Lower level offers a 1/2 bath , Bedroom or rec-room, utility room and ample storage. Lots of parking in the paved Driveway and the private manicured fenced back yard is ideal for the kids & family pets. Also walking distance to school, shopping and on the city bus route! Get ready to be impressed , its lovely ! (id:28587)
Sutton Group-Masters Realty Inc Brokerage
3763 Highway 38
Harrowsmith, Ontario
Welcome home to 3763 Highway 38! This solid brick bungalow has been lovingly maintained and cared for over the last 30+ years. Offering 3+1 bedrooms this family home is well constructed and in excellent condition. Carpet free throughout with a traditional floorplan. The spacious eat-in kitchen is updated with an abundance of cabinets and cultured stone counter tops. Formal living room with picture window overlooking the quiet front yard. 3+1 good sized bedrooms with ample floor and closet space. Finished lower level with further development potential. Massive rec room, spacious laundry room with workshop area, bonus room and additional bedroom. Oversized attached garage that is access through workshop, mudroom and breezeway. Large 250 x 100 foot lot that backs on to quiet farmland. In addition this property has a truly one of a kind workshop/office/garage outbuilding that would take any home-based business to the next level. More than 1000 square feet this stately building offers an expansive garage/workshop and office/showroom area. Fully insulated and very well constructed, it is a must see! Just minutes to Kingston, the 401 highway, Schools, Shops, Harrowsmith and more, this location is central! Whether you are looking for a new home business location or a hobbyist looking for a place to store your collectibles, this is a great opportunity to invest in yourself! (id:28587)
Royal LePage Proalliance Realty
3a - 130 Queen Street
Cobourg, Ontario
Experience effortless, maintenance-free living in the heart of historic Cobourg. Spacious 2 bedroom 2 bathroom 1165 sqft condo in the highly desired ""Arlington Place"". Bright and open living and dining room perfect for entertaining with large windows and a walk out to private balcony. Generous primary bedroom with 3 pc ensuite, walk in closet, and additional walk out to balcony. Convenient full-size laundry room is located in the unit. The residence is well maintained and offers assigned parking and convenient storage locker. Steps to Victoria Park and beach, Cobourg Lawn Bowling Club, the band shell, heritage harbour, marina and a short stroll to the dynamic downtown. (id:28587)
Royal LePage Proalliance Realty
13170 County 21 Road
Cramahe, Ontario
Nestled amidst the serene beauty of rolling farm fields and a tranquil bird sanctuary, this enchanting house, originally a schoolhouse dating back to 1875, beckons to those seeking a peaceful haven. Large, bright windows that flood the space with natural light, cast a gentle glow on the high, lofty ceilings. Modern updates, including smart lighting, gas heating, and central air, seamlessly blend with the historic charm of the home. Offering comfort and style with three inviting bedrooms and a luxurious 3-piece bath featuring a glass walk-in shower. The heart of the home is the spacious kitchen, with a convenient walkout to a deck where you can savor your morning coffee surrounded by nature's symphony. All of this, just minutes from the 401, yet it feels like a world away on its expansive half-acre lot. This enchanting abode is a testament to the harmonious blend of history and modernity, making it an ideal retreat home. (id:28587)
RE/MAX Lakeshore Realty Inc.
48a Chatfield Drive
Toronto, Ontario
A rare opportunity awaits in Banbury/Don Millsa city-severance approved lot for sale. Fronting 54.3ft x 101.6ft - 5952.09sqft. Nestled in Toronto's prestigious upper scale, near Edward Gardens, Bridle Path, and Sunny-brook Hospital, this locale blends urban sophistication with natural tranquility. Surrounded by homes selling for $4 million+, with easy access to DVP and 401, it offers convenience and prestige. Embrace the harmony of nature and city vibrance. Lots are also for sale together 48 Chatfield Drive. Perfect for end-users aiming to realize their dream home. **** EXTRAS **** Vendor take back available. Severance paperwork attached to the listing. (id:28587)
Keller Williams Energy Real Estate

