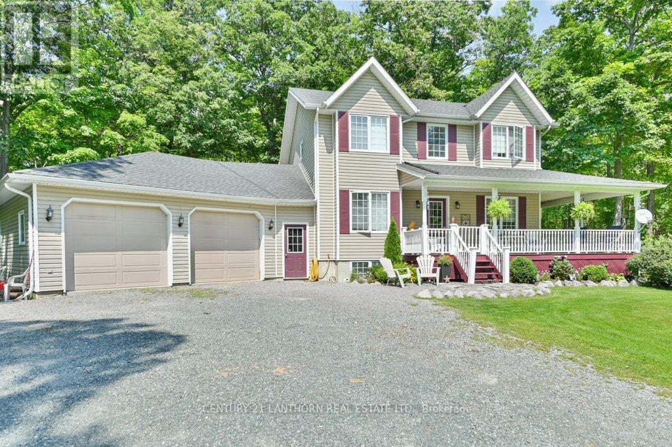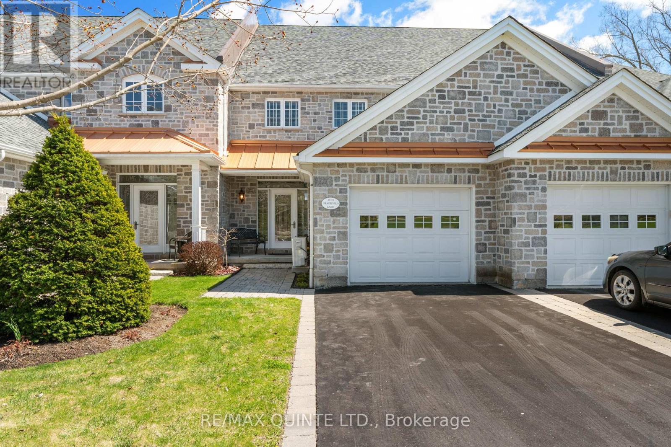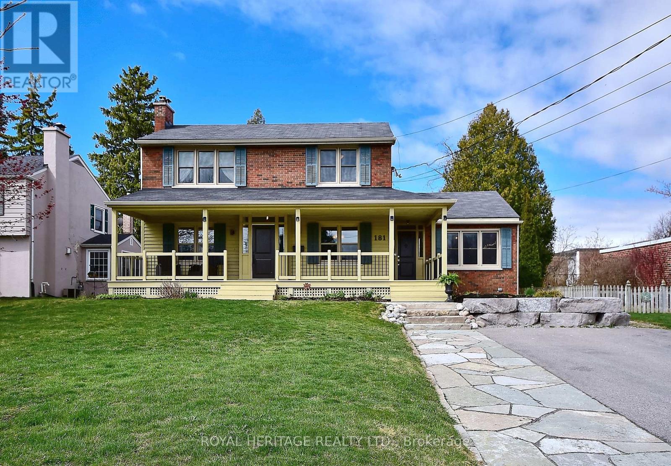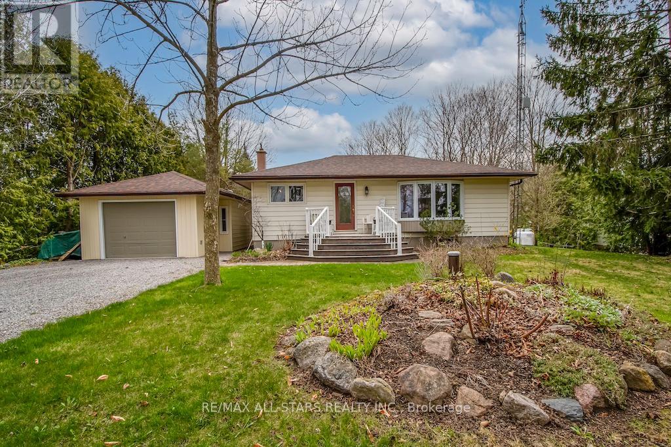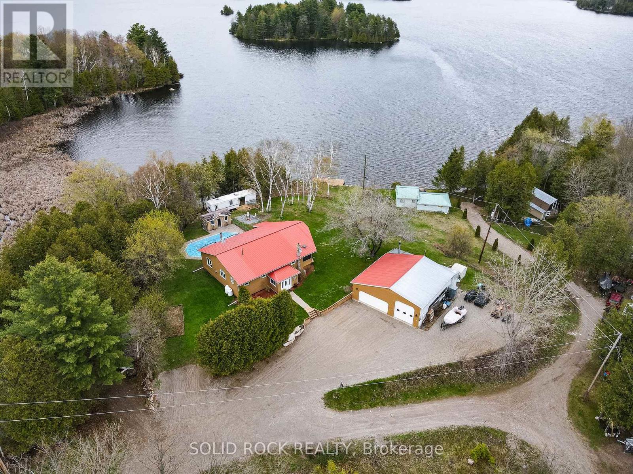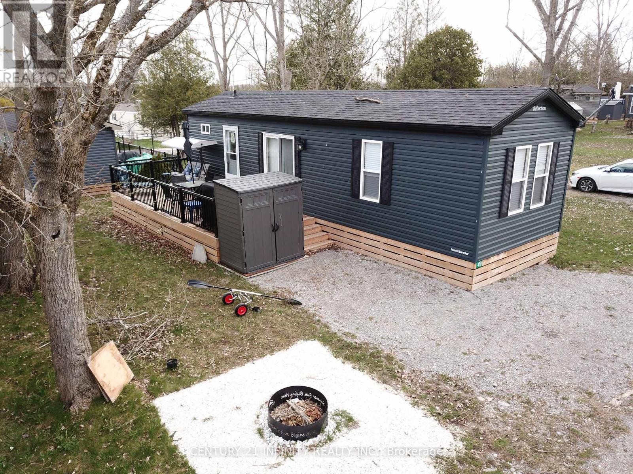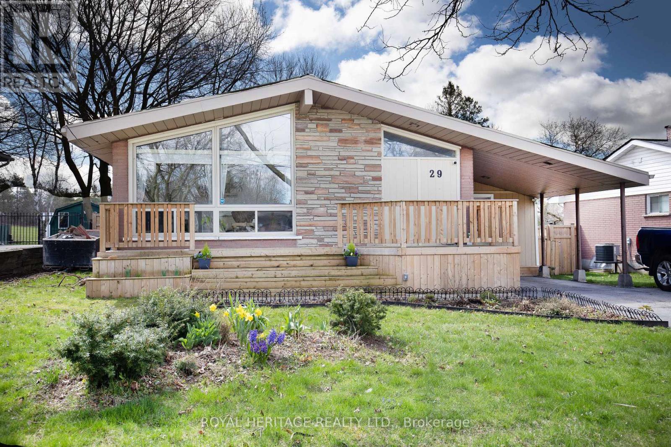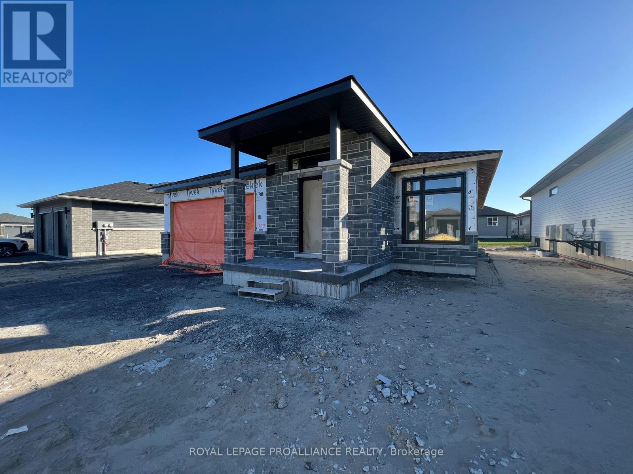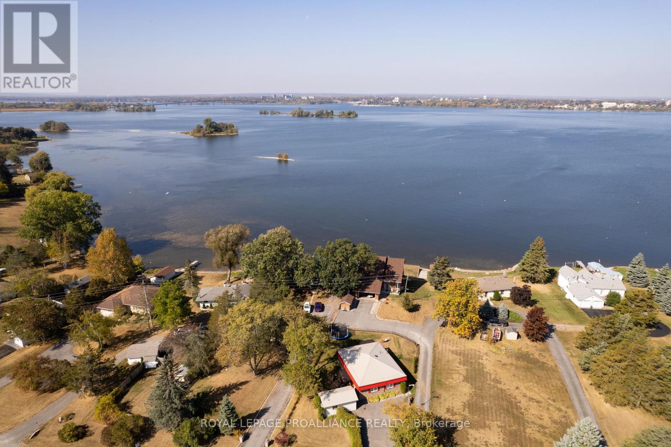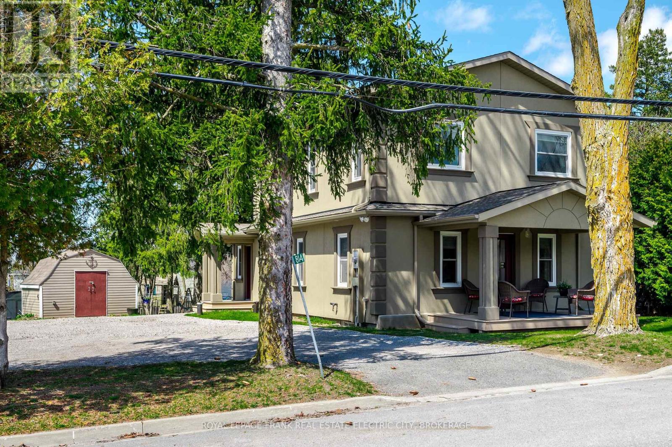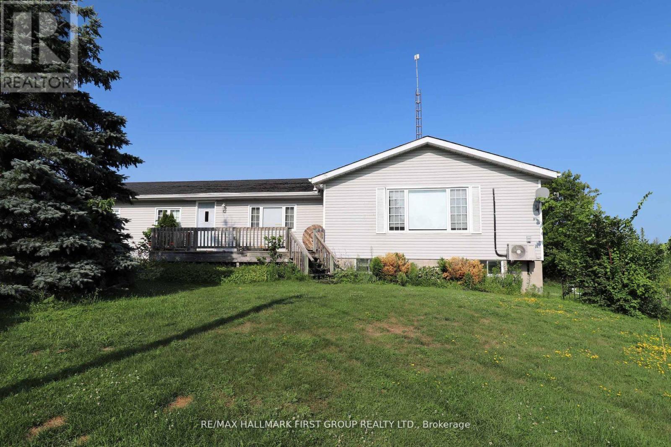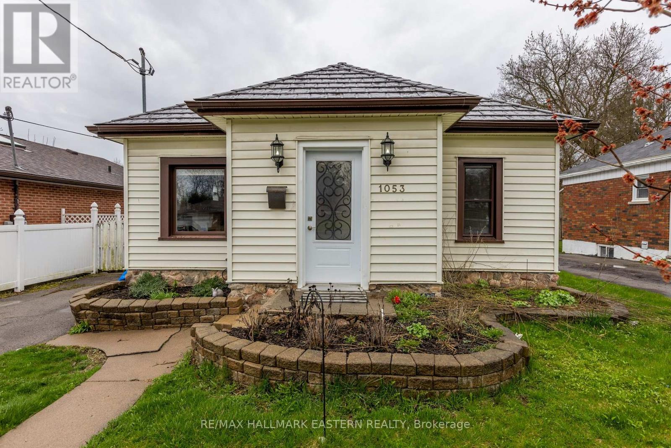National Shared Listings
44 Centre Road
Centre Hastings, Ontario
Looking to move your family to the country? Better not miss out on this one! Check out this 4 bed, 4 bath home on almost 2 acres, and located less than 5 minutes to Madoc on a hardtop road. An inviting wrap around covered porch is a great spot to enjoy the tranquility of rural living, plus has a private back yard deck backing onto a forested area. Main floor features hardwood floors, kitchen/dining area with a center island, living room, plus an office or possible 5th bedroom if needed. 3 bedrooms on 2nd level including primary with walk in closet and 5pc ensuite. The finished basement boasts the 4th bedroom, full bath plus a rec room with a bar, and a woodstove surrounded by bricks from the historic Madoc Hotel, which was built in the 1800's and burned in the 1990's. The attached oversized double garage has access to the kitchen or basement and offers an extra storage area and 2 man doors. Drop your boat at the public launch at the bottom of the hill and enjoy great fishing, watersports or boating up and down Moira Lake and River. Trail riding your thing? Close to the Trans Canada Trail for endless miles of ATV or snowmobile riding. Don't forget the Skatepark/Splashpad in Madoc for the kids to enjoy. Conveniently located 2 hours to Toronto or Ottawa and 30 minutes to Belleville and 401. Need a quick closing? No problem!! (id:28587)
Century 21 Lanthorn Real Estate Ltd.
12 - 50 Gracefield Lane
Belleville, Ontario
Say hello to this stunning 2 bedroom, 3 bathroom located at St James by the Bay, this gorgeous property is waiting for you. Step inside and follow gorgeous hardwood flooring through to a light and airy kitchen. Sleek countertops and a large island provide the perfect space for prepping your daily meals. The kitchen flows into a dining space great for family gatherings, opening up to the living room with stunning cathedral ceilings and two story windows that over look the Bay of Quinte. Enjoy sunny days sitting outside on your private covered patio with exquisite views of the gardens and watching boats pass by. Further on the first floor sits your daily oasis, a beautiful primary bedroom with full ensuite, walk in closet and laundry. Just off the primary bedroom is a perfect spot for a seating area or office. Upstairs a second living room overlooks the lower level offering a clear space for working and family fun. Bedroom number two offers a comfortable zone to kick back and relax. An unfinished basement provides a clean storage area with the potential for a third bedroom. With access to a garage and two piece bathroom off the entrance, this unit is ready to say welcome home. **** EXTRAS **** Maintenance monthly $525.20 (exterior maintenance, lawn and landscaping, snow removal, furnace and air, hot water heater, building insurance,) Annual reserve fund $556.16. (id:28587)
RE/MAX Quinte Ltd.
181 Abbott Boulevard
Cobourg, Ontario
Located in one of Cobourg's most desired areas. This two-storey farm house style home has a large wrap around porch with two separate entrances into the home, paved driveway, armour stone landscaping and flagstone walkway. Once inside you will find a separate studio/office with a 2 piece bathroom perfect for a home based business. The main floor living room has a wood burning fireplace insert, hardwood floors. From the kitchen you can walk out to the rear deck and fully fenced rear yard. Also just off the kitchen is the dining room and a family room. On the second floor you will find 3 generous bedrooms and a newly renovated 4 piece bathroom. The basement offers space for storage, laundry, exercise and a 3 piece bathroom... From this home you can walk to Lake Ontario, parks, downtown Cobourg and schools. The Cobourg Community Centre is also nearby.. Renovations include replacing kitchen (Granite countertops )and 2 piece bath in 2022, new windows 2017/2018, back deck 2020, upper bathroom 2024, Additional renovations include hardwood flooring 2013 and 2019, stone walk way 2022, Armour stone garden wall 2021...Utilities (Electricity, Water/sewer, natural gas $7141.34) (id:28587)
Royal Heritage Realty Ltd.
690 Post Road
Kawartha Lakes, Ontario
Are you ready for that peace and tranquility but don't want to be hours away from civilization? Well welcome to 690 Post Rd. Come view this 2 + 2 Bedroom 2 Bath Bungalow On close to 1/2 Acre Lot. Main Floor W/Living Room Centered By Propane Fireplace & Built In Bookcases . Kitchen Features S/S Appliances, Quartz Countertops, W/O To Deck And Look Out To Gardens. Master W/Walk In Closet, 4 Pc Bth W/Heated Floors. 2nd Bdrm Can Also Work As An Office. Downstairs Is Fully Finished W/Rec Room, 3 Pc Bth A & 2 Bdrms. Outside W/Stamped Concrete Patio & Hot Tub all under 10 minutes to Lindsay and 20 to Peterborough. **** EXTRAS **** See attached list of Improvements (id:28587)
RE/MAX All-Stars Realty Inc.
1221 Cp Lane
Central Frontenac, Ontario
This stunning property on Big Clear Lake offers an unparalleled opportunity to embrace waterfront living at its finest. As you step into the bright foyer, you'll immediately feel a sense of warmth and welcome. Boasting 2 bedrooms plus a generous-sized office currently utilized as a 3rd bedroom, along with 3 bathrooms, this home exudes comfort and versatility. The heart of the home features an open-concept kitchen, dining room, and living area, creating the perfect space for gathering and entertaining. A partially finished basement awaits your personal touch, providing a blank canvas of opportunity. Outside, prepare to be enchanted by resort-feeling amenities that elevate every day into a forever vacation experience. Relax on the patio or enclosed porch patio area, take a dip in the pool and lake or soak up the sun on your private dock. With a fully winterized garage/workshop and a trailer for guests, every convenience has been thoughtfully considered. Indulge in the joys of waterfront living as you immerse yourself in nature and breathtaking views. Boating, fishing, swimming, or simply admiring the surroundings, this is a place where memories are made and cherished. As an added bonus, the Trans Canada Trail is right at your doorstep, offering endless opportunities for hiking, biking, four-wheeling, and snowmobiling adventures. Conveniently located just 1 hour and 45 minutes from Ottawa, under 3 hours from Toronto, 1 hour from Kingston, 25 mins from Sharbot Lake. (id:28587)
Solid Rock Realty
49 - 657 Thunder Bridge Road
Kawartha Lakes, Ontario
**SEASONAL COTTAGE** LAND LEASE** Spend your summers here relaxing in this beautiful 2023 Northlander Claredon Park Model located at the Seasonal Vacation Community ""Cedar Valley Resort"" on the Scugog River in Lindsay Ont. Only 1 year old, meticulously maintained. Gorgeous open concept living/kitchen area with an island & bar stools. 4pc bathroom. Primary Bdrm features a queen size bed and tons of built in storage. The two other bedrooms feature bunks beds and under the bed storage and a bonus queen size pullout couch in the Living Room. Sale includes a fully furnished interior, a full new deck complete with new aluminum railings. Book your showing today....this gem won't last long! All furniture included. This SUMMER home is spotless, just bring your suitcases & groceries! The resort is pet friendly, has a heated salt water pool, clubhouse, laundry facilities, tennis court, pickleball, badminton, basketball, shuffleboard, Live Entertainment, a small store and much more. Boat launch, boat slips & docks, fishing, hiking & ATV trails. Boat docks if available, are an extra charge. Park fees are of $4,646.00 + HST for 2023 are already paid, Fees will be prorated for Buyer. $8000.00 + HST Park Transfer Fee to be paid by buyer. **** EXTRAS **** Pull-out couch, All window coverings, All electrical light fixtures, Electric fireplace, Coffee table, End table, four kitchen stools (id:28587)
Century 21 Infinity Realty Inc.
29 Kawartha Drive
Kawartha Lakes, Ontario
29 Kawartha is Sure to Impress!! 2+1 Bedroom Bungalow (den in lower level currently being used as a 4th bedroom) . Extra large Living area on the main level with Vaulted Ceiling. The Open Kitchen And Dining area With Plenty Of cupboards & counter space make this home perfect for raising a family or entertaining. The primary suite offers a walk-out to private deck & fully fenced rear yard, ideal for morning coffee with main floor laundry quaintly tucked way and a 4 pc Semi Ensuite. A Second Bedroom/Office Sharing The Semi Ensuite As Well. Fully Finished Lower Level With In-Law Potential, including a private & fenced portion of the rear yard (2023 with removeable panels). Lower level also offers Large living/dining area, Bedroom, Den/bedroom, 3 Pc Bath & new kitchen in 2021 with stainless appliances. Fully Fenced rear yard with pond (2022) And Lovingly Landscaped. Additional Upgrades include updated furnace ($122/mth), monitored security system with Bell (6 cameras, 2 indoor sensors, 2 door sensors & 2 window shatter sensors). Updated stainless steel appliances on both levels, upper bath updated (2023), 2 custom built sheds 2023 & a metal roof!! **** EXTRAS **** Long term rental for lower level has been $1800/month. Short term rental for lower level has been $200/night. (id:28587)
Royale Town And Country Realty Inc.
10 Horton Court
Belleville, Ontario
Introducing an exquisite Cobblestone Homes bungalow in the desirable Potters Creek Subdivision. This home features a custom kitchen with stunning quartz countertops, seamlessly connecting to a spacious great room, perfect for hosting guests. The great room boasts coffered ceilings and opens to a sizable deck. The exterior showcases stone skirting, a stamped concrete porch, and a well-maintained paved driveway. Nestled on a tranquil cul-de-sac, this property sits on a 15m x 33m lot. As you approach, an inviting asphalt-paved driveway leads to a two-car garage with a side man door. The front boasts manufactured stone and cape cod wood siding, while the rear and sides feature durable vinyl siding. In summary, this Cobblestone Homes bungalow combines luxury and functionality, with premium finishes and a serene location. (id:28587)
Royal LePage Proalliance Realty
35 Peats Point Road
Prince Edward County, Ontario
Just minutes from the Bay Bridge, discover this unique property with deeded waterfront access to the Bay of Quinte. Featuring 3-beds, 2-baths, a spacious kitchen, and a cozy living room with a projector screen, it offers a serene escape. Enjoy the lovely front porch and side deck, perfect for relaxation. This property is also a former grandfathered-in Airbnb, which provides an opportunity for short-term rentals making it even more of an ideal investment. With the County nearby, spend your summer exploring wineries, dining on local cuisine, and relaxing on the beautiful beaches. Conveniently located minutes from the 401, this home combines convenience with the charm of the highly sought after surrounding area. Upgrades include metal roof (2022), exterior house insulation, HWT (2018), furnace (2015) & EV Charger Level 2 240V pre-wired in garage, and Bell Fibe available. (id:28587)
Royal LePage Proalliance Realty
814 Charles Street
Smith-Ennismore-Lakefield, Ontario
Step into this welcoming home nestled on a double lot in heart of Bridgenorth. Situated in a quiet neighbourhood, this beautiful home has been cherished within the same family for generations. Originally built in 1939, the home presents as a new build and has undergone a meticulous transformation blending the charm of yesteryears with contemporary elegance. Immaculately remodelled and renovated in 2018, it boasts a seamless integration of a second-story addition, adding to its appeal and functionality. A generous open concept main floor showcases gleaming Hickory floors and wood trim. Plenty of windows flood the space with natural light. The kitchen offers ample counter and storage space with a large island, quartz counters and farmhouse sink. Enjoy an elevated experience of movies and music in the spacious living room which features built in Paradigm surround sound ceiling speakers. A main floor laundry room and four piece bathroom bring modern conveniences to the home. Upstairs you will find three bedrooms, each with multiple windows and large closets. The hardwood floors and trim continue up to this level with a generous landing. A spacious second bathroom with double vanities and an oversized walk-in shower with built in bench and niches emphasize the thoughtful design of this home. Every detail reflects commitment to quality and craftsmanship with nothing overlooked. All of your capital improvements will be a distant worry with this renovation including a new engineered dome septic system installed in 2021, with no raised bed, you can drive over this system or place an above ground pool overtop. Enjoy the quaint but bustling town of Bridgenorth with shopping, schools, parks, the lake and more just a short walk away. This home is a must see! You won't be disappointed. (id:28587)
Royal LePage Frank Real Estate Electric City
A - 1304 A Hunt Club Road
Madoc, Ontario
Rural Setting with One Bedroom unit available, (only portion of the home) Spacious Living Room, Nice kitchen & 3 pc Bath. Entrance to unit from Deck. Month to Month, first and last months rents required upon rental agreement. Tenant is responsible for maintaining the grass cutting and snow removal. The heat & hydro is the tenants responsibility to have hydro transferred to their name. Must be working, no pets, and provide a credit check at tenants expense with rental application. (id:28587)
RE/MAX Hallmark First Group Realty Ltd.
1053 Western Avenue
Peterborough, Ontario
Immaculate bungalow located in a quiet family neighborhood close to schools, parks and shopping. This 2 bedroom features an inviting living room with a gas fireplace updated laminated flooring through out, modern bathroom, open concept modern eat in kitchen with a walkout to a side deck and fenced yard. move in and enjoy. (id:28587)
RE/MAX Hallmark Eastern Realty

