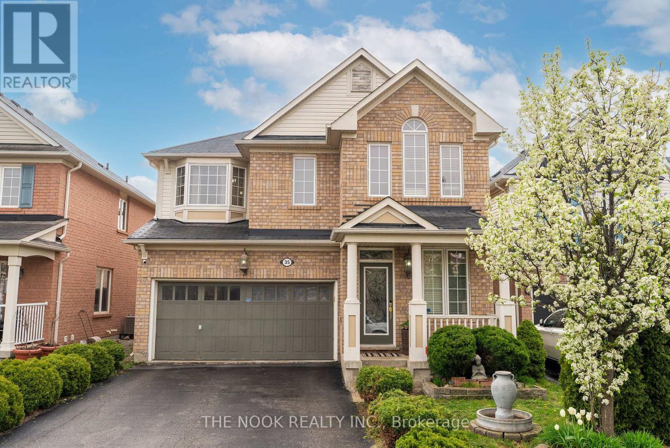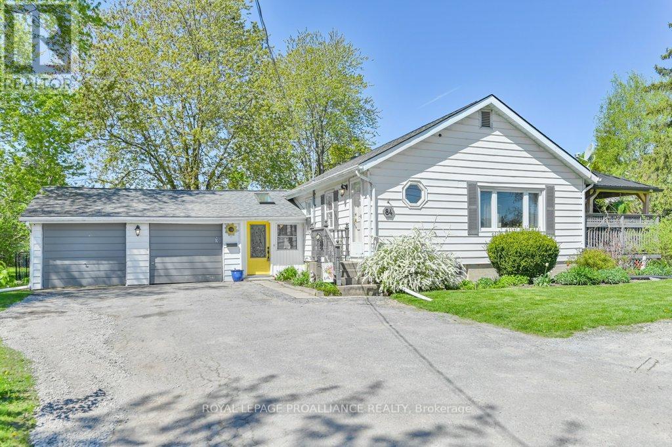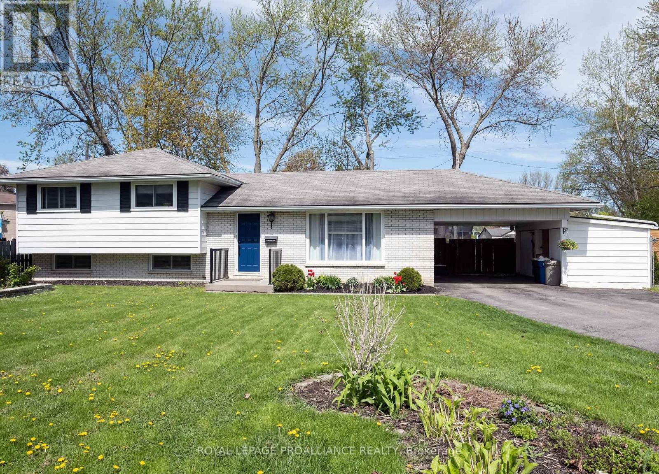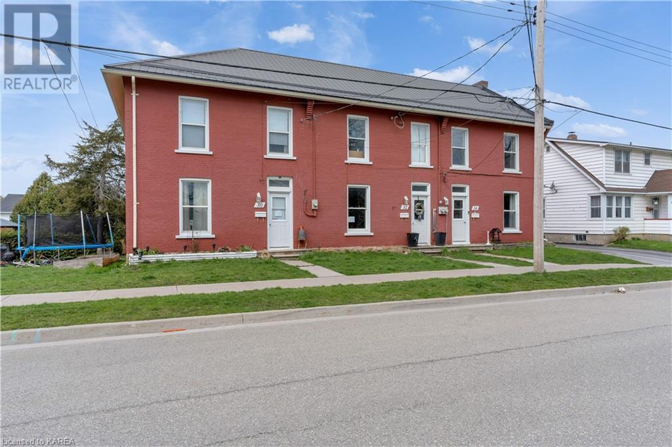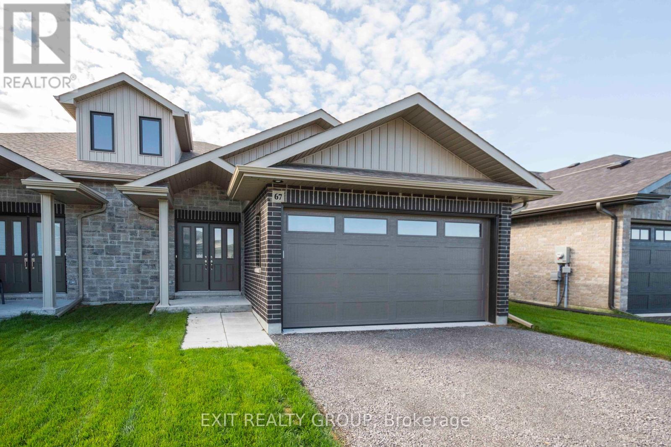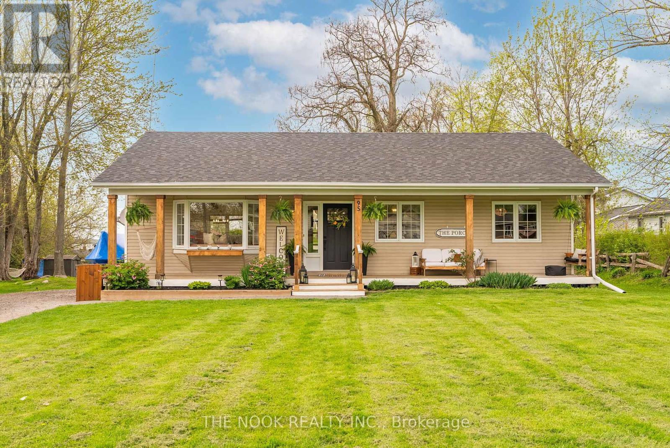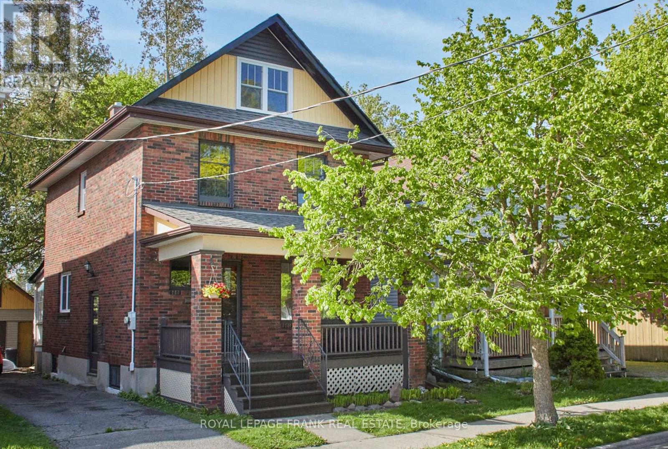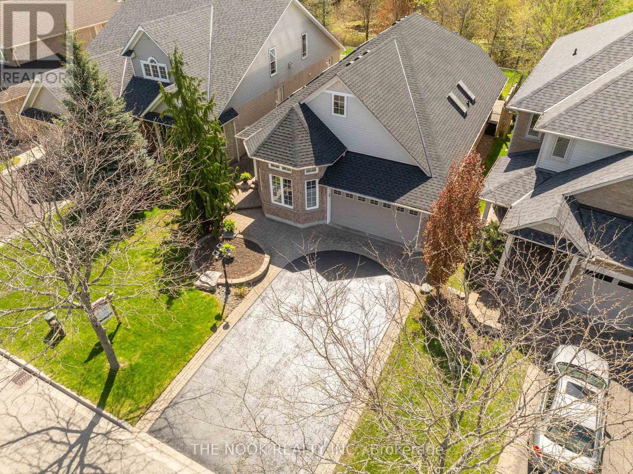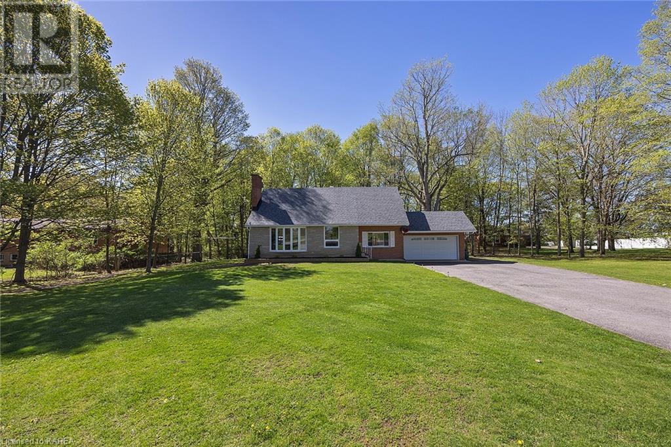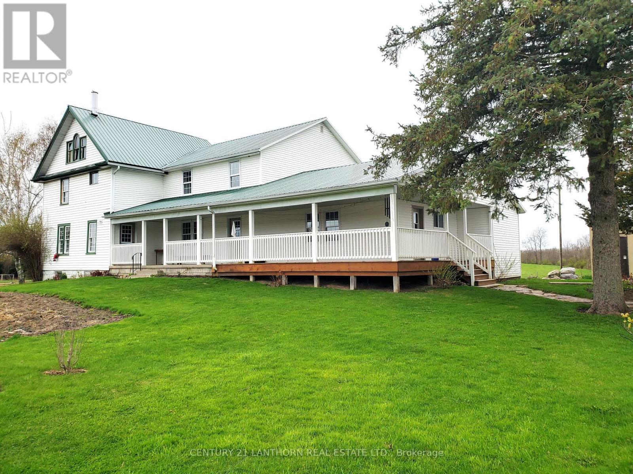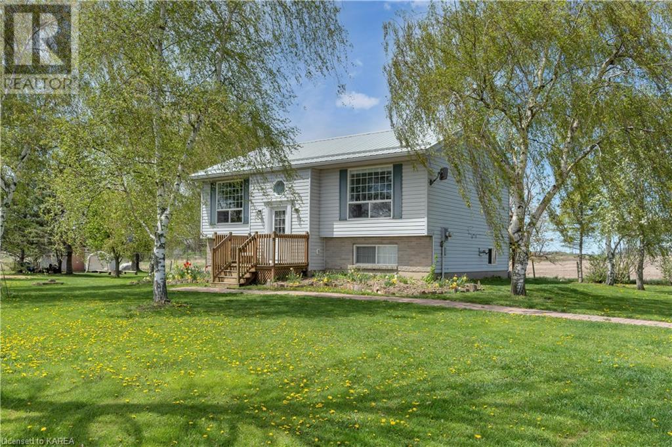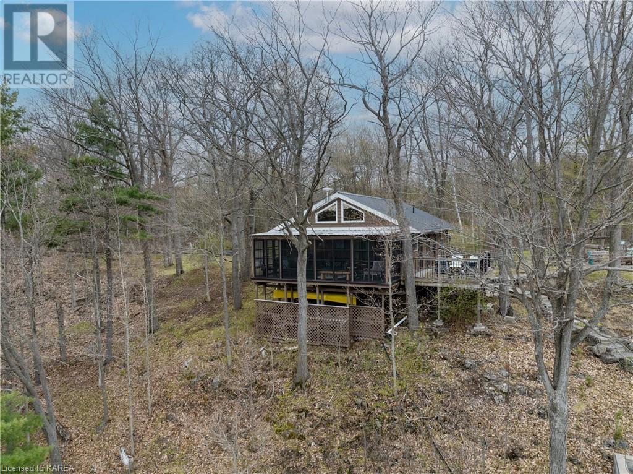National Shared Listings
35 Personna Circ
Brampton, Ontario
Welcome to 35 Personna Circle! This large 2 story Brick Home offers a spacious, functional layout. The 4 + 1 bedroom, 4 bathroom, open-concept main floor is perfect for a big family. Features include a private home office, dining room, and a bonus second-floor living room area! The basement boasts a large, professionally finished in-law suite! Perfect for extended family or guests. The Credit Valley Community Offers quick access to great schools, parks, transit, and dining! **** EXTRAS **** 2nd floor laundry, Freshly painted & new light fixtures throughout. (id:28587)
The Nook Realty Inc.
84 Sidney St
Belleville, Ontario
Introducing 84 Sidney Street-your ideal family haven awaits! Offering 2+1 bedrooms and 2 bathrooms, this home provides both space & comfort for your family's needs. Step outside onto the deck with a gazebo, the ultimate spot for summer hangouts and barbecues. With a fenced backyard on a generous in-town lot, room to roam is yours to enjoy. If you get caught in the rain - don't fret, there is a cozy sun-room for you to relax in! Entertainment is taken to the next level with a cozy rec-room downstairs, complete with a home theatre setup for movie nights or game days! Fully wired with a multi-room audio system, listen to different music in the bathroom, the living space AND/or outside. Parking is a breeze with an attached 2-car garage featuring hydro, offering ample storage and workspace. Close to all amenities, the 401, Zwicks Park, Meyers Pier, & a short drive to Prince Edward County, the location screams convenience! With all major updates taken care of, 84 Sidney Street is just waiting to become yours! **** EXTRAS **** House fully wired with multi-room audio system. Furnace, HVAC and plumbing in basement 12 years new. Wet Tek life-time warranty, 100 amp panel, 60 amp sub panel in garage. Monthly expenses approx. Water $117, Hydro $167, Gas $84. (id:28587)
Royal LePage Proalliance Realty
175 Daly Cres
Greater Napanee, Ontario
This beautiful sidesplit in the quaint town of Napanee should check most of your boxes & an easy commute to Belleville or Kingston. Let's start with the front foyer featuring a built-in bench with drawers & shelving. This open to the gorgeous kitchen, living & dining areas. The kitchen boasts neutral coloured cabinets & a white island which seats 3 to 4, both with quartz counter tops. Let's not overlook the eye catching farmer's sink & tasteful backsplash. The kitchen appliances are included. This home has a bonus room on the main floor which we use as a playroom but would also make a great office since it has garden doors to the back deck with over 300 square feet of decking. A few steps up are, three bedrooms & a full bathroom. Downstairs, a family room with a cozy gas fireplace; a pocket door to the stunning laundry & 3 piece bathroom; a mudroom which has access to the fenced back yard with gate to the park. The metal shed is included but the carport offers additional storage too. **** EXTRAS **** Forced Air Gas Furnace; Central Air; 100 Amp Breaker Panel; Double pane windows; Hardwood Floors; Some Measurements Less Jogs. (id:28587)
Royal LePage Proalliance Realty
30-32-34 Victoria Avenue
Gananoque, Ontario
**Gorgeous Red Brick Townhouse Triplex in Gananoque** Welcome to 30-32-34 Victoria Ave, your dream investment opportunity in the heart of the Thousand Islands, nestled close to the scenic shores of the St. Lawrence River. This stunning red brick triplex offers three spacious units, each boasting 1300+ square feet of comfortable living space. **Unit Features:** - Three bedrooms in each unit, providing ample space for families, live in one unit and get rent from the other two or rent out all 3. - Bright and airy living areas, perfect for relaxing or entertaining guests. - Charming red brick exterior adding character and curb appeal - separately metered. **Community Highlights:** - Enjoy the picturesque lifestyle of Gananoque, surrounded by natural beauty and historic charm. - Take leisurely strolls along the St. Lawrence River, just minutes away from your doorstep. - Explore the vibrant local community, with shops, restaurants, marina, great schools and amenities within easy reach. - Experience the warmth and friendliness of small-town living, while still being a 20 minute drive to the east end of Kingston. Don't miss out on this incredible opportunity to own a piece of Gananoque's real estate market. Schedule your viewing today and envision the possibilities of owning this beautiful triplex in one of Canada's most scenic towns. Photos are of just unit 34. (id:28587)
Royal LePage Proalliance Realty
67 Hillside Meadow Dr
Quinte West, Ontario
Available for Lease - Newly constructed in 2021, this 1920 sq ft residence presents an expansive open concept layout showcasing a generous kitchen, dining space, and a welcoming great room. The primary floor comprises 2 bedrooms (including a primary bedroom with ensuite) and a second 4-piece bathroom. Boasting convenient main floor laundry, direct access from a double garage, and central air conditioning. The fully finished lower level features a sizeable family room, 2 extra bedrooms, and another 4-piece bathroom. Situated at the west end of Trenton, close to schools, shopping, and the Walmart Supercentre. (id:28587)
Exit Realty Group
95 Centre St
Scugog, Ontario
Welcome to 95 Centre Street, an exquisite lakeside bungalow featuring 3 bedrooms on the main floor and an additional 2 legal bedrooms in the fully finished basement. Situated on nearly half an acre, this charming home is minutes away from the picturesque town of Port Perry. From the moment you arrive, you'll be captivated by the undeniable curb appeal, highlighted by a modern farmhouse front porch, meticulously manicured gardens, and lush greenery. Step inside to discover a sun-drenched main floor boasting vaulted ceilings adorned with exposed wood beams, bathing the space in natural light. The home showcases stunning upgrades throughout, elevating its appeal and charm. The main floor comprises three well-appointed bedrooms and a bright, airy laundry room. Descend to the fully finished basement, where you'll find a haven for relaxation and entertainment. Custom built-in shelving, a wet bar, and two additional legal bedrooms await, along with a convenient three-piece bath. Step outside to your expansive multi-level back deck, where you can host backyard BBQs amidst breathtaking views of the lake and mature trees. A fire pit area, complete with a legal permit for roasting marshmallows, adds to the allure of outdoor living. Conveniently located just steps from the marina, multiple parks, beach, boat launch, and community pier, this home offers easy access and a right of way to one of the most desirable parts of Lake Scugog. With Port Perry just 12 minutes away and Oshawa, Bowmanville, and Lindsay within a 20-minute drive, you'll enjoy the perfect blend of tranquil lakeside living and urban convenience. Rest assured, all major components of the home, including the roof and windows, have been replaced, ensuring peace of mind for years to come. Don't miss this opportunity to own a piece of lakeside paradise, perfectly suited for those seeking a serene community within reach of city amenities. easy access to Hwy 407, 401 and 115 (id:28587)
The Nook Realty Inc.
95 Agnes St
Oshawa, Ontario
Lovingly restored with All the quality deserving of the 97 yr old approx. 1500 sq. ft. home. Conveniently located in central Oshawa close to shopping, Rec Center, Downtown Campuses and Schools. Highlighted by the Ikea Kitchen with bamboo counter, ceramic backsplash and oak sill in the new window. Includes pot drawers, pantry, built in microwave, indirect lighting, pot lights, quality vinyl floor, walk out to covered porch. The large living room and dining rooms feature natural wood trim, French doors. Open stair case to second floor hallway with room for a desk or chair. The second level features 3 bedrooms and an updated bath with new floor drywall plumbing and lighting. The third level features a large master bedroom retreat. The hardwood floors throughout have been refinished in a light natural color, Roof is approx. 4 years old. New window in Front of third floor and newer windows in back of third floor and bathroom. The plumbing has also been redone. Seller is related to the listing agent. Please bring disclosure. Offers presented May 14, 2024 at 7:00PM. Send form 801. **** EXTRAS **** The recent renovations include Kitchen, bathrooms, Flooring, Plumbing. Detached garage was updated with cement floor and siding. (id:28587)
Royal LePage Frank Real Estate
355 Raike Dr
Oshawa, Ontario
The Wait is Over! A Stunning Magazine Worthy Jeffery Homes Energy Star Bungalow That Backs Onto The Pond And Is Located In The Sought After Kedron Park Neighbourhood. Incredibly Designed Open Concept Main Floor With Formal Dining/Office Space, Kitchen With Walk-In Pantry, Centre Island, Breakfast Area With Walk-Out To Deck And Private Back Yard Overlooking the Pond! Living Room With Cathedral Ceiling, Hardwood Flooring, Custom Shutters, Pot lights & Gas Fireplace. Large Primary Bedroom With 4 Piece Ensuite With Skylight, Separate Shower & Soaker Jet Tub With A Walk-In Closet. Large 2nd Bedroom On The Main Floor with 16ft Cathedral Ceiling, Large Wall of Windows, Custom Shutters And Closet. Main Floor Laundry Area with Custom Cupboards, Linen Closet, Laundry Sink and Direct Access to 2 Car Garage. Open Above Staircase Leads You To The Finished Basement With A Large Family/Rec Room Area, Bonus 3rd Bedroom With Closet And Window, 3Pc Bathroom with Shower. Need Extra Storage? The Large Unfinished Space Is Perfect For Tons Of Storage Or Is Waiting For You To Increase Your Living Space! Professionally Landscaped Front, Side and Back With A Combination Rod Iron/Wood Fence And Already Installed Hot Tub Pony Panel Hookup. Sunset West Exposure Views On a Custom Deck With Large Gazebo & Shed. Just Steps To Kedron Park, Golf Course, Schools And Just Minutes To Big Box Stores And Commuter Highways 407,412 and 401. This One You Got To See! (id:28587)
The Nook Realty Inc.
933 Unity Road
Kingston, Ontario
Location, Location, Location - Minutes to all amenities, private and just under 3 acres. This very unique 1975 sqft 3 +1 bedroom 2 1/2 bathrooms backsplit has such charm you will fall in love the moment you pull in the driveway. Vaulted ceilings on the main level with upper floor overlooking the large open entrance and living room and stunning gas fireplace. Upper floor you will find 3 bedrooms and 2 bathrooms one of the bathrooms being an ensuite of the large primary bedroom. Back split level is open concept with its spacious kitchen with wood cabinetry, eat at bar, tons of counter space and plenty of cupboard. Large dining area that could be divided into an additional family room. Beautiful pot lighting and stunning flooring finishes this spectacular space. The back level also features a 4th bedroom and 2pc guest bathroom. Spacious deck off the dining room for great entertaining and family gatherings. The backyard is another incredible feature of this property with its forest like feel that offers so much privacy, Incredible area for kids to play, explore and build forts or even raise some chickens. Another great feature is the partially fenced backyard for worry free living for not only your young ones but your fur friends. This property is more then one could even imagine a true natures paradise. Don't miss out on one of most desirable areas to raise your family. Updates Include Roof 2024, Some Newer windows and pane replacements, Gas furnace 2022. (id:28587)
RE/MAX Finest Realty Inc.
11449 Highway 62 Rd
Madoc, Ontario
Lovely Farm / Home / Barns / multiple outbuildings / approx 60 acres of Land, approx 45 acres of that workable, balance in Maple Bush approx 250 taps. Currently owned by an Amish family the farm has been run as a horse training facility, market garden & bakery. Pretty farmhouse has 6 + 1 bedrooms, huge kitchen dining room & equally as grand living/family room, main floor bedroom or for use of choice. Spacious walk in pantry, large entry area, bath/shower area and indoor woodshed. Upper level hosts roomy landing, library area, 6 bedrooms and a 4 pc bath which requires updating. Lowest level has plenty of cold storage for garden/farm produce. Horse training facility: 92x40 NEW BARN with 12 box stalls, hay/straw storage at one end & office area at the other. 1/4 mile training track, fenced pasture land. Bank barn with additional box stalls, standing stalls, cow stalls, area for hens. 60x34 drive shed with workshop, large greenhouse, big market garden areas, approx 1500 strawberry plants in ground, multiple rhubarb patches, approx 10 apple trees, custom road side stand to sell produce by an easy access service road that runs the length of the farm alongside the main road extremely easy sales set up. 26x24 bake shop, ice house, bonus portable bldg currently used for storage. Whether you choose to continue with public sales or homestead for yourself this farm is all set up ready to go! Conveniently located between Belleville and Madoc on a commuter route. Approx 15 minutes to amenities in either town. Farm would lend itself to raise animals of choice. With 2 road frontages there is the possibility of severance off of Ray Road. (FARM/HOME IS SET UP AS AMISH LIVING SO THERE IS NO ELECTRICITY and JUST A LITTLE PLUMBING AT PRESENT) (some items/negotiable) (id:28587)
Century 21 Lanthorn Real Estate Ltd.
3184 County Road 96
Wolfe Island, Ontario
Welcome to this 2+2 bedrooms 2 full bathrooms elevated bungalow on Wolfe Island. You will fall in love the moment you pull in seeing how private this location really is. Surrounded by open fields for the welcoming of true nature. The main level is open concept, offering plenty of natural light throughout, sparkling new flooring, light fixtures and fresh paint for the brand new crisp look and feel. Generous-sized bedrooms on both levels with an additional den/gym area. Outside we have a large attached deck off the main floor with pergola and modern style canopy. Are you a garden lover? Well you found the right home. Huge fenced vegetable garden that awaits your planting. Many upgrades have been completed including a High Efficiency propane furnace, Central AC, upgraded insulation and Environ Pellet Stove. This property is not far from Wolfe Island Hop Yard, beautiful Big Sandy Bay beach and Riverfront Golf Course. Living here isn’t just about being a new owner of this great home and location, it's about living your best life and enjoying the lifestyle of a Wolfe Islander. A property information package is available upon request. (id:28587)
RE/MAX Finest Realty Inc.
79 Tundra Lane
Westport, Ontario
Welcome to 79 Tundra Lane, located in the Frontenac Arch Biosphere Reserve and on beautiful Devil Lake! The views from this property are simply stunning - looking across the crystal-clear waters and the untouched shoreline of Frontenac Provincial Park. This elevated cottage sits proudly on 2.5 acres with mature trees as well as sunny and open areas and with 316' of deep, clean shoreline. The cottage has 2 bedrooms and 1 bathroom and is in pristine condition with a large open concept kitchen, dining area and living room with cathedral ceilings and direct access to the spacious sun-room. This sun-room has Sunspace windows as well panoramic views across the lake. The cottage is serviced by a full septic system, lake water intake and heated with an airtight wood stove. A few steps away and across the nicely landscaped path, you will find a beautiful Bunkie with cathedral ceilings and its own deck, where your guests can relax and unwind. Also located on this property is a one-car detached garage/workshop, a woodshed and several raised gardens for all your vegetables and flowers. Devil Lake is one of the most sought-after Lake Trout lakes located in South Frontenac Township. Frontenac Provincial Park borders the western shore of the lake with over 13,000 acres and over 100km of hiking trails. A boat ramp is located close by along the lane, offering easy access to launch your boat. The location is ideal on a dead-end road and just 20 minutes south of the beautiful Village of Westport, where you can find all the amenities that you need! (id:28587)
Royal LePage Proalliance Realty

