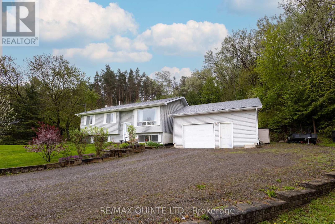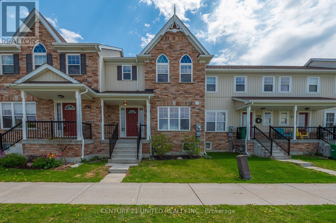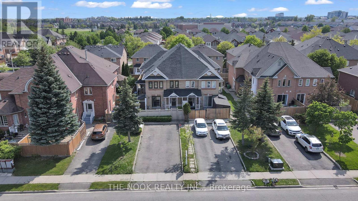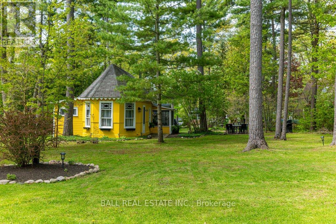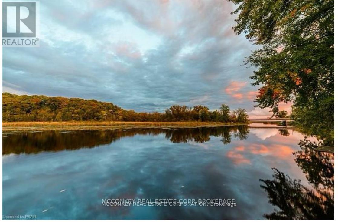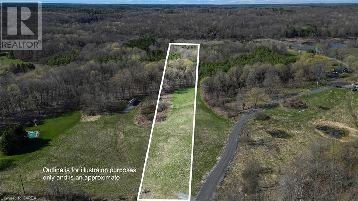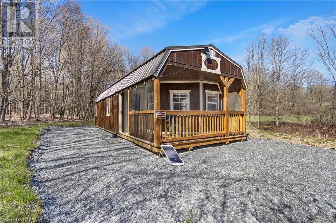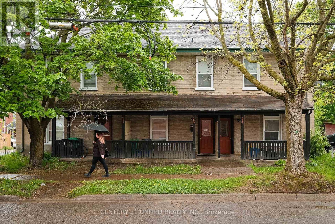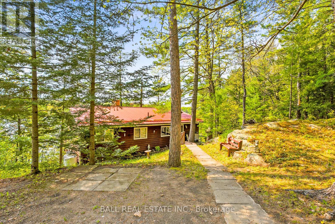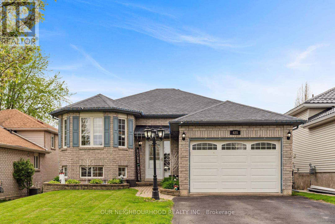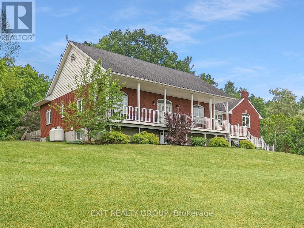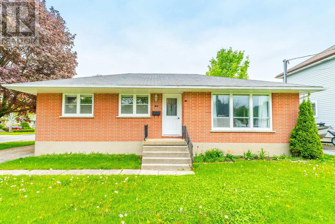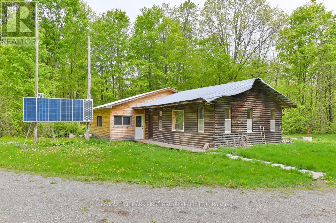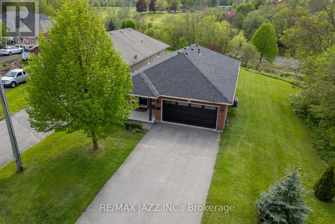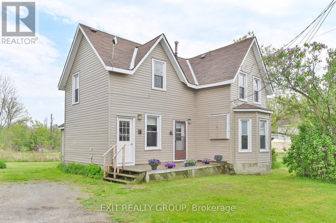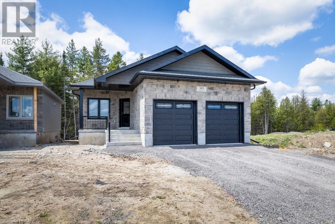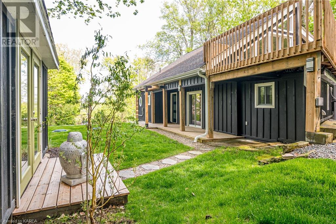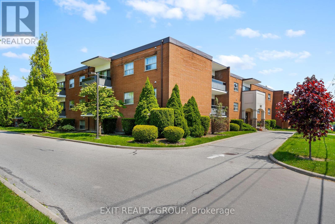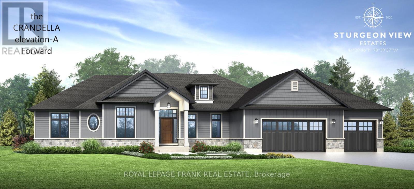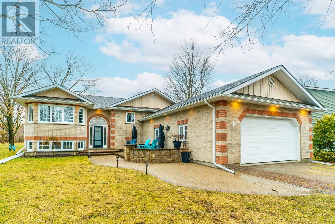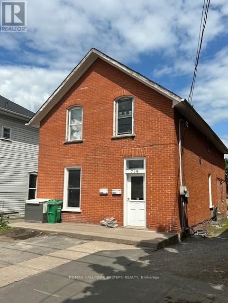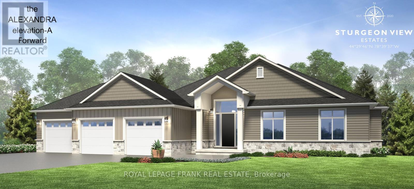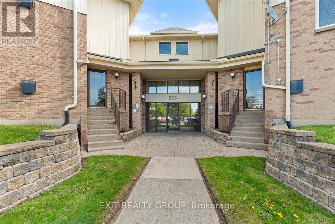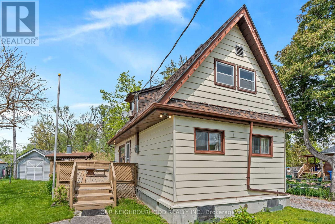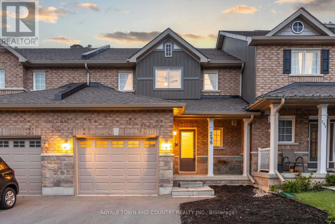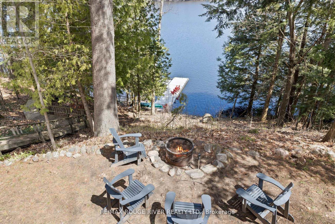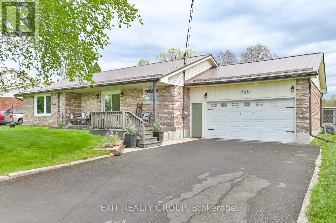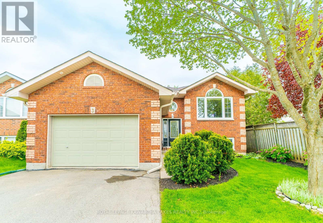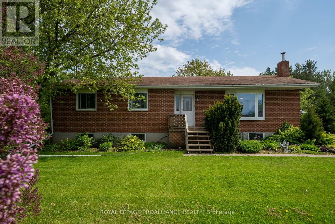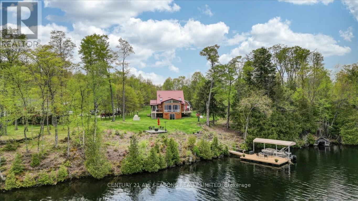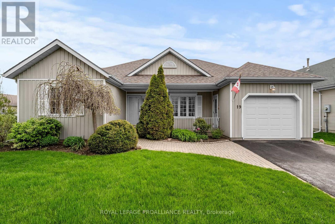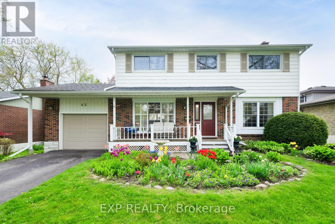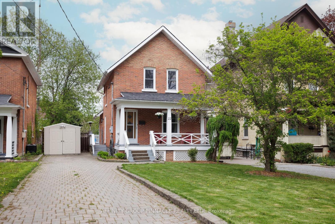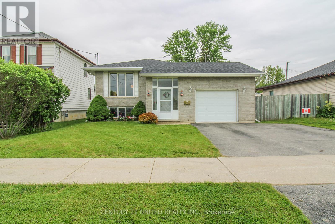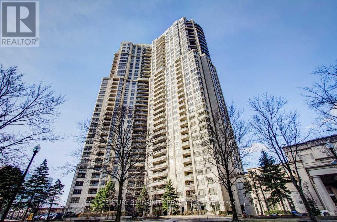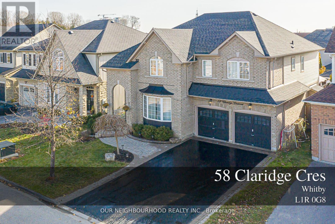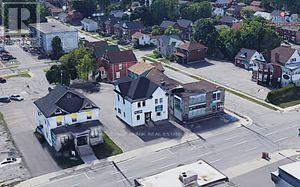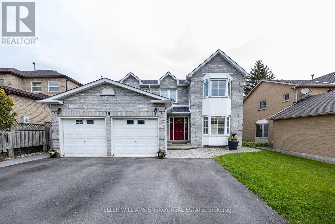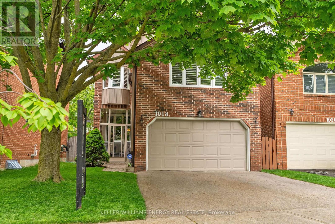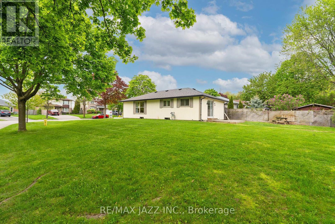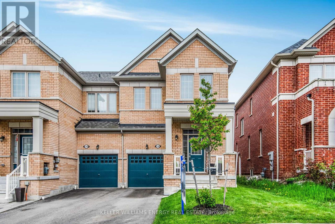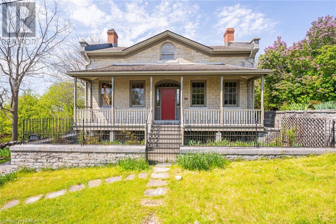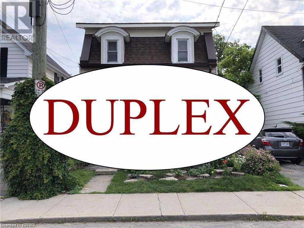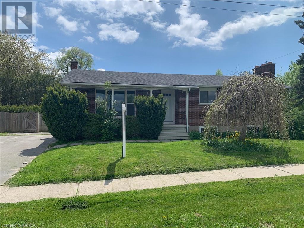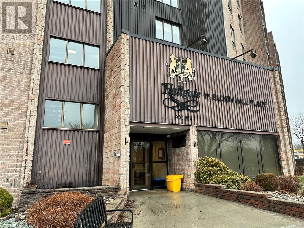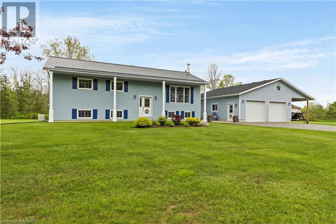National Shared Listings
2478 County Road 40
Quinte West, Ontario
Step into this meticulously maintained raised bungalow nestled on Quinte West's picturesque County Road 40, boasting a spacious detached garage. From the moment you enter, the pride of ownership shines through. The main floor presents a functional kitchen, inviting living and dining areas, and a convenient walkout to a private yard overlooking wooded land. Three ample bedrooms and a fully remodeled bathroom with a tiled shower complete this level. Descend to the lower level to discover a large bar area, versatile bedroom/office space, and an open rec room featuring a cozy wood stove. Another remodeled bathroom with in-floor heating adds to this home's appeal. Enjoy practical living on both levels, all situated on a generous country lot. (id:28587)
RE/MAX Quinte Ltd.
794 Broadway Boulevard
Peterborough, Ontario
Welcome to 794 Broadway! This 4 bed, 4 bath townhome has tasteful upgrades throughout including a sleek kitchen with quartz countertops, updated baths and a finished basement for extra living space. Upstairs offers a pristine 4-pc bath, three generously sized bedrooms, all having closet space and large windows. The primary bedroom includes an upscale 3-pc ensuite. The finished basement offers an at home entertainment room for movie nights, an additional bedroom, and a modern bathroom that's as striking as it is functional. Outside, a beautiful pergola and wood deck creates a peaceful retreat, low yard maintenance for those looking to spend their extra time relaxing. A family friendly neighborhood in a great school district and close to parks. On a public transit route, close to shopping, restaurants - all of the conveniences of living on the outer limit of the City. A great opportunity for a turn-key, stylish home at an affordable price! (id:28587)
Century 21 United Realty Inc.
157 Pressed Brick Drive
Brampton, Ontario
Welcome home to this charming 3 bedroom front quad, in a desirable family friendly neighbourhood. Step inside to a spacious well thought out layout, boasting 1400 sq ft of living space! Excellent sized kitchen with wood cabinets, Newer stainless steel appliances (2020-2022) and breakfast area, with a walk out to your own private fenced (vinyl fence 2018) front patio. Perfect for watching the kids play while you enjoy your morning coffee! Oversized living room with combined dining room ideal for entertaining. On the 2nd floor you will find large bedrooms, engineered hardwood floors (2021), large windows providing tons of natural light and spacious 4 pc bathroom. The Large primary bedroom offers a large sun filled window, walk-in closet and semi-ensuite. Spend your Friday evening having a movie night with your family in the basement rec room, with a cozy gas fireplace but also provides an ample amount of storage to tuck things away! Location, location, location! Fantastic convenient location with everything at your doorstep. Walking distance to fortinos, Walmart, restaurants, banking, gas stations, & more. Enjoy the outdoors, walking distance to parks, conservation, walking/biking trails along the Etobicoke Creek Trail. Easy walk to schools, rec centers, tennis courts, you name it, its close by. **** EXTRAS **** Nothing to do but move in! Updates: Vinyl Fence(2018); Windows & Sliding Dr(2021); Siding(2021); Engineered hardwood flrs(2022); Dishwasher(2022); Stove(2022); Fridge(2020); Rangehood(2022); Attic Insulation(2021); Furnace; A/C & HWT (2019) (id:28587)
The Nook Realty Inc.
19 Third Street
Kawartha Lakes, Ontario
Classic, charming and quaint! Rare opportunity to own a piece of history in the prestigious Village of Sturgeon Point! Built in 1887 by W.A. Goodwin, a 19th century local artist, explorer and businessman. The ""Cherry Tree Lodge"" a 3 bedroom, 1 bath traditional cottage sits on a peaceful double lot and exudes historic charm! From its original floors, to its stained glass windows and screened in porch. A 3 season summer retreat with an additional bunkie for extra guests. ""The Cozy Corner Cottage"" - 1912, features 1 bedroom and 1 bath. A short walk to the lake, to enjoy your own 42' deeded Sturgeon Lake waterfront. Private area surrounded by armour stone, a perennial garden and a dry slip boathouse. Create cottage memories to last a lifetime in this sought after community; annual regattas, a public beach, a playground with basketball nets, church, golf course and sailing club! On the Trent System Waterway, boat to Fenelon Falls, Bobcaygeon or Lindsay without going through the locks! (id:28587)
Ball Real Estate Inc.
30 Mill Street
Otonabee-South Monaghan, Ontario
Your get away retreat year round, your very own oasis awaits! Private deeded water access directly across the road. Truly an exceptional opportunity to purchase this unique property. Located in the highly popular & quaint Village of Keene. Situated on a quiet, no thorough-fare street! Drink in unobstructed BEAUTIFUL water-views!! Safe to swim off the dock! 60 minutes from the GTA just 15 Min SE of Ptbo., perfect Air B&B location, 2 storey 3 bedroom house on a picturesque setting! Your 2nd home vacation property to get away from the hustle & bustle of the city. Enjoy canoeing or kayaking on the tranquil Indian River that connects to sought after Rice Lake, perfect for fishing! In winter access Snowmobile trails from here when River freezes over in front of the house, (New forced air gas furnace, wood-stove in living room), skating for kids or snowshoeing & cross country skiing. Impressive Keene Library nearby + Hopes Mill, Lang Pioneer Village, & Serpent Mounds. Convenience store & restaurants within walking distance. Opportunity to enjoy nature!! (id:28587)
Mcconkey Real Estate Corporation
Part 2 Burnt Hills Road
Battersea, Ontario
Embrace the allure of country living with this remarkable 8-acre parcel of vacant land on Burnt Hills Rd, conveniently located just 30 minutes north of Kingston. With 249 feet of road frontage and a serene rural setting, this property offers the perfect canvas for your dream home or recreational retreat with both mixed bush and open spaces. With hydro at the road, the property will come with a full survey and a drilled well prior to taking possession. Escape the hustle and bustle of city life and embrace the tranquility of rural living. With its convenient location, ample acreage, and proximity to Kingston and its amenities, this property presents a rare opportunity to create the lifestyle you've always dreamed of. Don't miss your chance to own a piece of Ontario's scenic countryside and start building your future today. (id:28587)
RE/MAX Rise Executives
Part 1 Burnt Hills Road
Battersea, Ontario
Escape to your own private oasis on this expansive 11.9-acre building lot on Burnt Hills Rd, offering the perfect blend of tranquility and convenience. Tucked away from the road, you'll discover a spacious 14’ x 40’ insulated outbuilding, providing endless possibilities for storage, workshops, or hobby spaces. Just 30 minutes north of Kingston, this property offers the best of both worlds – the peace and quiet of rural living with easy access to urban amenities. Whether you're dreaming of building your forever home, a weekend getaway, or a hobby farm, this nature lover's paradise offers the perfect canvas to bring your vision to life. The land includes mixed bush as well as open spaces. There is hydro at the lot line and a survey and drilled well will be provided prior to closing to complete the package. Come take the drive out to see this gorgeous property – you won’t be disappointed! Call now for your private showing. (id:28587)
RE/MAX Rise Executives
483 Albert Street
Peterborough, Ontario
ALL BRICK LEGAL TRIPLEX IN CENTRAL PETERBOROUGH LOCATION. THIS ROW STYLE BRICK TRIPLEX FEATURES THREE 2 BEDROOM UNITS EACH COMPLETE WITH KITCHEN, FULL BATHROOM, LAUNDRY, AND REAR YARD ACCESS. SEPARATE HYDRO METERS AND SEPARATE WATER FOR EACH UNIT. ADDITIONAL UPDATES AND UPGRADES INCLUDE NEWER ROOF 2018, WINDOWS 2019, AND A TOTAL OF 7 PARKING SPACES. THE PROPERTY OFFERS VACANT POSSESSION SO BUYER CAN SET NEW RENTS. GREAT INVESTMENT OPPORTUNITY. (id:28587)
Century 21 United Realty Inc.
1452 Rackety Trail
Minden Hills, Ontario
Stunning Waterfront Retreat on Little Bob Lake. Discover serenity on this beautiful property boasting 200 feet of pristine waterfront with coveted western exposure on Little Bob Lake. This open concept home features a floor-to-ceiling stone fireplace, vaulted cedar ceilings, and 12-foot sliding glass doors offering breathtaking elevated lake views. Enjoy deep, weed-free swimming from the granite shoreline, or jump right from the brand new deck of the rare boathouse on the water. The deck is under construction and will be completed before closing. Take in the sun set from the bench at the water's edge and connect to nature and relaxation. A 12x12 bunkie provides additional space for guests, a private retreat, or even a home office. Every room has a view, 3-bedroom, 4-piece bathroom, and an open kitchen/great room/dining room, this is a rare opportunity to own a piece of paradise. Additional .352 acres on the other side of Rackety Trail (id:28587)
Ball Real Estate Inc.
425 Duffy Street
Cobourg, Ontario
Discover this turnkey 2+2 bedroom raised bungalow in a prime location, with convenient access to amenities, Highway 401, scenic walking trails, and Terry Fox Public School. The main level welcomes you with a bright living room featuring a bay window, an eat-in kitchen with a breakfast bar, stainless steel appliances, and a walk-out to the upper deck. As well a spacious primary bedroom, a second bedroom, and a 4-piece washroom. The lower level offers a light-filled rec room with a gas fireplace and walk-out to the backyard, plus two additional large bedrooms with above-grade windows and a 4-piece washroom. A great home for both empty nesters and families alike. **** EXTRAS **** Furnace & AC (2023), Appliances (2022), Rented HWT (2024) (id:28587)
Our Neighbourhood Realty Inc.
398 Wilson Road
Stirling-Rawdon, Ontario
This beautiful hilltop property sits on a spacious 1.9-acre lot, providing picturesque views and unforgettable sunsets. Wind your way up the tree-lined driveway to a front porch and amazing views. The main living area is designed with entertaining in mind, offering a spacious layout that's perfect for hosting gatherings. The kitchen is a culinary enthusiast's dream, featuring a coffee bar, bright cabinetry, a farmhouse sink, and a central island that serves both as a practical workspace and a casual eating area with seating for six. The primary bedroom is a retreat in itself, boasting large windows, a romantic fireplace, a private ensuite, and a walk-in closet. The lower level of the home is equally impressive, offering a modern 2-bedroom in-law suite. Radiant in-floor heating throughout ensures maximum comfort. while the galley-style kitchen has everything needed for convenience. A 4-piece bath, laundry area, and separate entrance through the attached double garage make this suite completely self-contained, providing privacy and flexibility for guests or extended family members. Walk out from the main floor office or sunroom, out to an inviting backyard with 3 separate entertaining areas and hot tub. Overall, this home offers a perfect blend of luxurious living spaces, breathtaking views, and modern amenities, making it an ideal retreat for those who appreciate both style and comfort. (id:28587)
Exit Realty Group
118 Albert Street N
Kawartha Lakes, Ontario
This charming 3 bedrm 1 bath brick bungalow is located on a corner lot with fully fenced backyard & lots of outdoor space. A galley-style eat-in kitchen provides functionality & efficiency making meal prep a breeze. Relax & unwind in the cozy living rm where natural light fills the space. Spacious 3 bedrms offer flexibility for guests, hobbies or a home office & reno'd 4pc bath. Lower level has finished rec rm where you'll find additional living space for entertaining, or simply relaxing with loved ones. Dedicated laundry/utility rm & storage space & cold cellar. Whether you're starting a new chapter in life or looking for a peaceful haven, book your showing today! (id:28587)
Royal LePage Kawartha Lakes Realty Inc.
452b Cold Water Road
Stone Mills, Ontario
RECREATIONAL PARADISE! This exceptional 200 ACRE Property is a rare find! This large parcel of land consists of a mix of hardwood and softwood trees, lots of mature timber and nice trails throughout. A nature lover's dream and excellent for hunting! Very secluded with private laneway leading to rustic off grid cabin. Cozy small one bedroom cabin with large living room and addition with spacious kitchen & dining area. Includes a cookstove and woodstove, (not wett certified). The cabin is set up with solar panel and batteries, no hydro, there is a well on the property, currently no plumbing into cabin. Great for seasonal use or cottage. Includes a 40ft sea container for extra storage/workshop area. There is over 3000 ft of road frontage on year round road that is private maintained (fees apply). Plus added bonus to this unique property is an additional small piece of land that includes 50ft of waterfront on Lime Lake. Currently not assessible. Tons of potential for the next owner. The property is being sold as an estate, as is, there is no survey. Buyer to complete their own due diligence. Exceptional Value Here! (id:28587)
RE/MAX Hallmark First Group Realty Ltd.
41 Logie Street
Kawartha Lakes, Ontario
Welcome to this all brick, 2+1 bdrm bungalow situated on a over-sized lot overlooking the river. Enter into the large foyer with laminate flooring and double closet. Convenient, open concept, main floor living space ideal for entertaining. Inviting kitchen with centre island, window over the sink, built-in dishwasher and handy pantry closet. Kitchen overlooks the dining area featuring laminate flooring and walk-out to deck. Enjoy sitting on the deck overlooking the fabulous views of the backyard. Sun-filled living room contains laminate flooring and large window overlooking the backyard and river views. Primary bedroom boasts a 3 pc ensuite and spacious, walk-in closet. Descend into the finished basement with an extra large recreation room. Bright Rec Rm has plenty of space for relaxing, entertaining and a games area. Additional bedroom in basement with above grade window and double closet. Walk-out to the over-sized backyard. Quick walk to the Victoria Rail Trail to enjoy strolls along the river. Easy access to Hwy 35 and Hwy 7. **** EXTRAS **** Interior garage access. No sidewalk to shovel and good-sized driveway. (id:28587)
RE/MAX Jazz Inc.
A/b - 306 Glen Miller Road
Quinte West, Ontario
This property has great potential for various uses, whether for investment, as a first-time home buyer, or for a family home. It offers a legal duplex setup, with a 2-bedroom main floor apartment featuring a living room, kitchen, and 4-piece bath, as well as a 1-bedroom upper apartment with its own living room, kitchen, and 4-piece bath. One more opportunity could be to live in the bottom and rent the top to help reduce that mortgage payment. Additionally, as a 2-storey home, it boasts a gorgeous backyard that can be perfect for family activities. With some transformation, it can also be converted into a single-family home with 3 bedrooms, 2 kitchens, and 2 bathrooms. Not to mention, the property provides scenic views of the Trent River and the passing boats, making it a unique and desirable location. (id:28587)
Exit Realty Group
163 Creighton Drive
Odessa, Ontario
Happy new home, where adventures and memories await! Welcome to the Oakwood by Amberlane Homes Inc. This upgraded 1200 sq/ft Oakwood Bungalow home will be our 2024 Model home, featuring an open concept floor plan by design with upgraded kitchen, three well sized bedrooms, 2 full baths, a primary bedroom with ensuite bath and walk-in closet, two car garage, a large and open lower level ready to realize it's potential. Buy this home before completion and have the option to customize many exterior or interior finishes. Dreams really do come true! Lots will be graded, sodded and driveways paved. Full Ontario Tarion Warranty is included by the builder who boasts over 20years of experience in new home building which is easily recognized in the uncompromising quality at competitive prices. (id:28587)
Mccaffrey Realty Inc.
4 Booth Avenue
Kingston, Ontario
Welcome to your dream home! This charming bungaloft offers the perfect blend of character and modern upgrades. With only half the renovations completed in 2021, the current owners bought it and added their personal touch to make it truly shine. From the vaulted ceilings to the herringbone floors, every detail exudes luxury and style. Plus, with a new roof, upgraded insulation, furnace, A/C, some new windows, brand new holding tank system (the list goes on and on) you can enjoy peace of mind knowing that the major mechanical updates have been taken care of. Experience the ultimate lifestyle in this quaint waterfront community. Walk down to the community beach and start your day with a serene paddle exploring the tranquil waters of the St. Lawrence River by kayak or canoe. Back at home, the meticulously landscaped yard, complete with beautiful retaining walls, creates a picturesque backdrop for outdoor gatherings and relaxation. Whether you're hosting a summer BBQ or simply unwinding with a book in your private oasis, this property offers the perfect blend of beauty and functionality. This property offers the best of both worlds - the convenience of city living and the tranquility of a waterfront community. Located just minutes from downtown Kingston, the 401, and all east end amenities, you can enjoy easy access to shopping, dining, and entertainment options, while still being able to retreat to your peaceful oasis at the end of the day. Don't miss your chance to make every day feel like a vacation. (id:28587)
Royal LePage Proalliance Realty
208 - 242 Oakdale Avenue
St. Catharines, Ontario
This stunning 1 bed, 1 bath unit features a modern L-shaped kitchen with sleek stainless steel appliances. The open-concept living area is bathed in natural light from the large windows, creating a warm and inviting atmosphere. The spacious bedroom boasts a giant closet, while the 4-piece bath and ample storage throughout the unit ensure all your needs are met. Enjoy relaxing on your private patio, accessible through the living room doors. Conveniently located near all amenities and beautiful golf courses, this apartment offers the perfect blend of comfort and convenience. Don't miss out on this fantastic opportunity! (id:28587)
Exit Realty Group
17 Avalon Drive
Kawartha Lakes, Ontario
Experience refined living in The Crandella Elevation A front Double Garage, 2151 sq.ft (to be built). Meticulously crafted residence with siding and stone accent. Open concept Great Room with panoramic breathtaking views over Sturgeon Lake. Gourmet Kitchen with breakfast island for entertaining, open concept to Dining and Great Room. This lot offers a walkout basement for future potential. Just a short stroll down to the shared 160' dock on Sturgeon Lake. Enjoy all the Trent Severn has to offer and proximity to Bobcaygeon and Fenelon Falls only 15 min. from site. Golf and Country Spa with Dining only 5 minutes from Sturgeon View Estates. Choose your finishes and settle her for 2025! POTL fees $66.50 per month includes the taking in and out of dock, Reserve Fund. Taxes to be assessed. **** EXTRAS **** Embrace tranquility just under 15 minutes from Bobcaygeon and Fenelon Falls. Several Models and Elevations to choose from, starting at $1,099,000! 4 Models ready for occupancy NOW! (id:28587)
Royal LePage Frank Real Estate
61 Homewood Park Road
Kawartha Lakes, Ontario
Welcome home to this stunning brick 2+1 bedrm 3 bath bungalow offering space & versatility. Updated kitchen/dining rm combo is a chef's delight with a huge island, double wall ovens & a convenient walkout to the patio perfect for alfresco dining or entertaining. Unwind in the living rm bathed in natural light or retreat to the primary bedrm with a 5pc ensuite bath, walkin closet & walkout to the patio. Enjoy the convenience of a laundry rm, a 5pc bath & an additional bedrm completing the main floor. Lower level has a rec rm with a fireplace, walkup to heated attached 2 car garage & bar area to entertain in style. Family rm with kitchenette ensures everyone has room to spread out & enjoy leisure time together. A 3rd bedrm & 3pc bath are perfect for guests or family members offering comfort & privacy. Practical & organized utility rooms provide storage & functionality. With its spacious layout & luxurious amenities, this home is your sanctuary from the everyday hustle & bustle and just steps away from Balsam Lake and access to 2 Community Boat Launches on the same street. (id:28587)
Royal LePage Kawartha Lakes Realty Inc.
714 Water Street
Peterborough, Ontario
Prime Rental Location. All brick 2 Unit building consiting of a main floor 3 Bedroom (Rented for $1083 a month) and an Upper 2 Bedroom Unit (Rented for $1207 a month). Both tenants are long term and would be interested in staying. Close to shopping, Trent University and Public Transit. (id:28587)
RE/MAX Hallmark Eastern Realty
7 Avalon Drive
Kawartha Lakes, Ontario
Unveiling The Alexandra a masterpiece of 2150 sq. ft. Elavation A with a triple car garage ""to be built"", a testament to meticulous craftmanship and exquisite attention to detail. Open concept great room captivates with a view over an abundant forest and just steps from the waterfront on Sturgeon lake. The culinary haven of our kitchen features large island for entertaining. This 3 bedroom residence offers a harmonious blend of elegance and comfort. Featuring our triple car garage, room for your toys. Full walkout lower level offers endless potential. Elevate your lifestyle in this new Sturgeon Lakeside Development. Short stroll down to the 160' communal dock and enjoy all the Trent Severn Waterway has to offer. Looking for Peace and Serenity, your destination is here. **** EXTRAS **** Follow the private gravel pathway to the 160' dock and enjoy all the Trent Severn Waterway has to offer. 15min. from Bobcaygeon, Fenelon Falls and 1 1/2 hours from GTA! Immerse yourself in the epitome of refined living. (id:28587)
Royal LePage Frank Real Estate
112c - 223 North Park Street
Belleville, Ontario
Introducing a spacious 2 beds, 1 bath, 1200 sq foot open concept, ground-level condo featuring a shared pool, private storage, and parking spot #61. Nestled in a peaceful setting with easy access to all amenities, Quinte Mall, parks and walking trails. The oversized master bedroom comfortably accommodates a king-size bed with ample space for additional furnishings. Modern amenities include new high efficient heat pump/ac significantly reducing operating costs, updated appliances, freshly painted walls, and stylish vinyl plank flooring throughout. Convenience is maximized with in-unit laundry. Step outside onto the main floor patio, perfect for enjoying your morning coffee or unwinding after a long day. Additional storage unit conveniently located on the same floor. Don't miss the opportunity to make this exceptional condo your new home sweet home. Schedule your showing today and prepare to be impressed! (id:28587)
Exit Realty Group
214 Dunnette Landing Road
Alnwick/haldimand, Ontario
Cute as a button 3 season cottage minutes from Roseneath along the south shore of Rice Lake. This larger than it looks cottage has a bright open concept kitchen and dining area with seating for 6+, a cozy living room with a large window, 3pc washroom and storage room. With 2 bedrooms on the main level and an additional 4 on the 2nd floor, there is plenty of space for family and friends! Enjoy sunny days on the spacious deck, cook dinner under the covered shelter, tend to your veggie garden or relax while listening to the soothing steam. A boat launch at the end of the roadway, provides easy access to Rice Lake for fishing or water sports. Bonus functional shed with hydro and water currently set up for laundry. (id:28587)
Our Neighbourhood Realty Inc.
298 Louden Terrace
Peterborough, Ontario
Located in the sought-after community of Jackson Creek Meadows, this 3 bedroom, 2.5 bathroom townhome strikes the perfect blend of affordability in a family friendly neighbourhood. The main floor offers an open concept layout including living room, dining room and kitchen with a walkout to the back deck. The second level features a spacious primary bedroom with walk in closet and, 4-piece ensuite including soaker tub. Two more generous bedrooms, a main4-piece bathroom, and second floor laundry boast functionality. New carpet has been installed throughout most of the second floor! The unfinished basement qith look-out allows the option of additional living space or a secondary suite. The attached garage provides convenent storage, parking and security. This family-friendly neighbourhood provides unlimited opportunity for outdoor activities, and community connection. Located near schools, Fleming College, and Highway 115, this charmer will check all of your boxes! (id:28587)
Royale Town And Country Realty Inc.
1111 Whitehead Farm Road
Gravenhurst, Ontario
Boasting pride of ownership with many recent upgrades is this 4 bedroom Cottage sitting on the shore of Lake Muskoka with Year-Round access. Features include Double Car Garage with new insulation & drywall, Generac Generator that powers the entire cottage during a hydro outage, new & beautifully finished 'Muskoka Room' over looking the Lake with Lumon Retractable Doors/Windows + Electric Fireplace, Spacious Kitchen with Quartz Counters, Apron Sink, Underlit Maple Cabinets + Breakfast Bar! Other Features Include Soaring Vaulted Ceilings & Windows that offer a ton of natural sunlight + water views from the Living/Dining Room Combination. Upper Level offers 2 additional bedrooms + 4 pc bathroom. Lower Level offers an additional bedroom, generous living space, 2 fireplaces. (wood/propane) and walk out. Mere minutes to Downtown Gravenhurst + the Wharf. Enjoy what Muskoka has to offer at 1111 Whitehead Farm Road! Cozy up by one of the 3 fireplaces, enjoy the hydropool hot tub, boat, swim or fish in the summer time. The opportunities are endless here! **** EXTRAS **** Please see attachment for updates/info. (id:28587)
RE/MAX Rouge River Realty Ltd.
146 Chatterton Valley Crescent
Quinte West, Ontario
This exceptional stone and brick bungalow offers an impressive main level living space with an open concept layout that seamlessly connects the living room, dining room, and kitchen. The vibrant and modern colored walls create a welcoming atmosphere throughout. The luxurious primary bedroom with ensuite and the convenient main floor 4-piece bath provide the perfect blend of comfort and style. The spacious rec room with a gas fireplace is ideal for hosting gatherings and enjoying leisure activities. Step outside to discover the delightful decking in the backyard, the newly built 12 x 8 garden shed 2023 and a BBQ gazebo offering a perfect retreat for relaxation and entertainment. With ample space for children or pets to play, and a well-equipped (person cave) insulated double car garage with built-in cupboards. Across the street is the large, beautiful Chatterton Valley Park with an open area and playground, this property truly has it all. (id:28587)
Exit Realty Group
3 Midland Drive
Kawartha Lakes, Ontario
Welcome to a spacious 2+2 bedrm 2 bath bungalow located in Lindsays North Ward. Boasting a host of appealing features, this property offers comfortable living spaces for your family to enjoy. The eat-in kitchen features a breakfast bar & offers the perfect space for casual dining. Step outside onto the deck & enjoy al fresco meals during the warmer months, a raised veggie garden & lots of perennials. Living/dining rm combo provides flexibility for various furniture arrangements & entertaining. Restful primary bedrm complete with a walk-in closet, 2nd bedrm offers space for guests or a home office & a 4pc bath. Foyer with w/out to attached 1.5 car garage. The lower level has a rec rm with a gas fireplace, 2 additional bedrms, 3pc bath & laundry closet. With storage & utility rms you'll have plenty of space for seasonal items, household essentials & more. Brand new roof, furnace & eavestroughing. Ready to move in & enjoy! (id:28587)
Royal LePage Kawartha Lakes Realty Inc.
2269 Ben Gill Road
Prince Edward County, Ontario
Discover the perfect retreat at 2269 Bengill Road, nestled on just over 10 acres in picturesque Prince Edward County. This charming 3-bedroom, 2-bathroom home offers an ideal escape from city life. The partially finished basement provides additional living space for your needs. A detached single-car garage offers ample room for a workshop. Enjoy the backyard oasis featuring an inground pool and hot tub, perfect for relaxation and entertaining. The rear yard, partially fenced, is ideal for horses or other outdoor activities. Experience tranquility and space at this beautiful countryside property. **** EXTRAS **** FURNACE 2023, TOILET AND HOLDING TANK IN GARAGE, 200 AMP PANEL, NEW LINER 5 YEARS AGO, NEW BSMT WINDOWS 2 YRS (id:28587)
Royal LePage Proalliance Realty
1115a Steenburg Lake North Road
Limerick, Ontario
Welcome to this one of a kind 3 bed/4 bath Steenburg Lake BEAUTY. Offering executive living on a gently sloped lot, this fully turn-key, year round home or cottage is just waiting for YOU ! The main floor is open concept with a cathedral ceiling in the living room, and impressive full height fieldstone propane fireplace. The 4 season sunroom with floor to ceiling windows on all sides gives expansive, uninterrupted easterly views of the lake. Primary bedroom with a walk out to the deck includes a 3 pc bath with laundry and walk in closet. Upstairs features 2 sizable bedrooms and a 4 pc bath. Downstairs offers a large rec room and separate family room as well as a 2 pc bath and walkout. This home has many recent upgrades, including propane furnace, generator, dock, dishwasher, and electrical panel. Outdoors, enjoy your almost 2 acre lot to the fullest, including over 180' of beautiful waterfront, and 15' of water off of the dock. Come and visit, you won't want to leave ! (id:28587)
Century 21 All Seasons Realty Limited
19 Nesbitt Drive
Brighton, Ontario
Spaciousness and convenience come together in this ample home built for main floor living comfort and enjoyment. This move-in ready bungalow offers two bedrooms and two bathrooms, and is located in the sought-after community of Brighton by the Bay, a few steps from the residents-only Sandpiper Centre, a short walk to the shores of beautiful Presqu'ile Bay, and a 10 minute bike ride to Presquile Provincial Park. The front entrance enjoys tidy interlocking brick and a maintenance-free composite deck; the large kitchen offers plenty of cabinetry and is a pleasure to work in. An ample dining room and a cozy living room with gas fireplace are spacious enough to accommodate larger gatherings of family and friends. Enjoy coffee and a book, or a visit with friends in the welcoming west-facing sunroom. A large primary bedroom overlooks the private backyard and features sleek pocket doors, a walk-in closet, and a 4-piece ensuite bathroom; the west-facing second bedroom, four-piece main bathroom, and laundry area complete the floor plan. Lower level with 5-foot ceilings creates useful storage space. The single-car garage with interior entry also offers an exterior pedestrian door. Recently replaced major components provide you with peace of mind and include the following: 2015 roof with architectural shingles, 2019 furnace and central air, 2017 resilient laminate flooring and 2024 hot water tank. Central vac and sprinkler system are included. Move in for summer and be ready to enjoy all that this welcoming community and town have to offer! **** EXTRAS **** Brighton by the Bat Association fee $30/month. 2023 natural gas (Embridge): $1,853; electricity (Hydro-One): $922 (id:28587)
Royal LePage Proalliance Realty
969 Frei Street
Cobourg, Ontario
This Lovely 3 Bedroom Home Rests In A Quiet, Mature Neighbourhood And Backs Onto A Ravine With Walking Trails And A Creek. The Main Floor Boasts Hardwood Flooring, A Walk-Out To A Deck Off The Eat-In Kitchen Overlooking The Backyard, Access To The Garage From The Laundry Room. The Finished Basement Has a Walk-Out To The Backyard. (id:28587)
Keller Williams Energy Real Estate
45 Bayview Crescent
Cobourg, Ontario
Welcome to 45 Bayview Crescent, a beautiful two-story, 4 bedroom home located on a quiet cul-de-sac in a very desirable East end neighbourhood. Just steps to Lake Ontario and backing on to Donegan Park, it is walking distance to downtown, Cobourg beach and excellent schools. Enjoy a spacious centre hall floor plan with a large living room, separate dining room , powder room and generous eat-in kitchen. Walk out from the main floor to a large west-facing deck overlooking Donegan Park and enjoy the sunset in the evening. On the second floor, the master bedroom boasts a walk-in closet, complemented by three additional spacious bedrooms and 1 1/2 baths. The finished lower level offers extra living space, perfect for a family room or home office. An attached single-car garage provides secure parking and storage. (id:28587)
Exp Realty
22 St Lawrence Street
Kawartha Lakes, Ontario
Welcome to 22 St Lawrence St! Located on a mature street on Lindsays East side. Main floor features spacious living area with gas fireplace, 2 pc bath, open concept, eat-in kitchen and adjoining dining room w/ access to fully fenced yard w/ in-ground pool for hours of summer fun! Upper floor offers primary bedroom with walk-in closet/bonus room, 2 additional bedrooms and 1 full bath. Furnace 2015, A/C 2023 and mostly newer windows. Just minutes to highway 36 and walking distance to schools, parks and downtown, this home presents an excellent opportunity for first time buyers, small families and commuters! (id:28587)
Affinity Group Pinnacle Realty Ltd.
774 Gillespie Avenue
Peterborough, Ontario
This delightful split entry bungalow is perfectly positioned for commuters, boasting convenient access to Hwy 115. The main floor features a bright living room, 2 bedrooms, a full bathroom, and an inviting eat-in kitchen that leads to the rear deck. The lower level offers a cozy rec room, additional bedroom and 3 piece bathroom. Additional highlights include a fenced yard backing onto park area, attached garage with entry to the home and a double wide paved driveway. Close to all amenities and schools. The perfect spot to call home. (id:28587)
Century 21 United Realty Inc.
401 - 35 Kingsbridge Garden Circle
Mississauga, Ontario
Skymark West Luxury Condo, Large 1 Bedroom Suite With 1 Parking Spot & An Extra Large Locker **All Inclusive** Huge Primary Bedroom, Very Spacious Living & Dining Rooms. Freshly Painted. Large Balcony With Nice View For Your Morning Coffee. Brand new Kitchen Appliances. Newer Wood Floors Thru Out. Move-In Ready. Rent Includes All Utilities. Outstanding Amenities, 24Hr Concierge, Excellent Highway Access, In-suite Laundry. Prime Location In Mississauga. Near Transportation, Shopping, Bank, Groceries & Close Proximity To Future LRT On Hurontario. **** EXTRAS **** Amenities Include: Indoor Pool With Jacuzzi, Tennis, Squash, Library, Golf Net, Billiards Room, Conference Rooms, Gym & More! Walk to Shops, Bank, Restaurants, Groceries and public transit. No Smoking. No Pets. (id:28587)
Century 21 Infinity Realty Inc.
58 Claridge Crescent
Whitby, Ontario
Welcome to your executive retreat in Whitby! Nestled in the prestigious Taunton North community, this executive retreat epitomizes luxurious living with its array of lavish amenities and modern comforts. Boasting 4 spacious bedrooms & 4 baths, including a luxurious primary suite with a renovated ensuite and a bedroom that has a built in Murphy Bed that converts from a desk to a spare bed! The expansive open-concept living space showcases hardwood floors throughout the main floor, providing the perfect backdrop for gatherings & relaxation. Entertain with style in the family room, complete with a cozy gas fireplace & built-in bookcases, ideal for quiet evenings or lively gatherings. The heart of the home, the kitchen, features granite counters, an island, pantry, and a convenient drink fridge. The seamless flow into the dining area makes hosting memorable dinner parties a breeze. Step outside to discover your own private oasis, where relaxation and recreation await. Unwind in the luxurious hot tub, featuring a powered cover for effortless enjoyment, or take a refreshing dip in the pristine fiberglass, heated, saltwater pool, w/ change room & bar area, accented by a soothing fountain. The covered seating area with a fire table provides the perfect ambiance for outdoor gatherings, while the expansive composite decking offers ultimate convenience. Venture downstairs to the finished basement, where entertainment knows no bounds. Enjoy family games, catch a movie in the built-in projector room with surround sound, or mix cocktails at the sleek wet bar. Stay active in an exercise room, ensuring your wellness is always a priority. Pride of ownership shows throughout this beautiful home. Small dog run area at side of house as well! Don't miss your opportunity to make this extraordinary residence your own. Schedule your private tour today! Be sure to check out the Video! **** EXTRAS **** shingled roof 2021, New furnace 2024 (owned) Gar. access to house, o/d potlights, no sidewalk to shovel, close to Thermea Spa, Farmboy, La Fit, parks, schools, Trails, approx 10 min drive to lake, commuting is easy w/ 401, 407 & Go train (id:28587)
Our Neighbourhood Realty Inc.
118 Simcoe Street N
Oshawa, Ontario
Well Maintained High Profile 2-Storey Freestanding Building On Simcoe St North. Divided Into 2 Self Contained Suites. Presently Occupied 100% By Owner. 14 Car Parking On Site. Features 2 Separate Entrances, 2 Gas Furnaces W/Separate Meters, 2 A/C Units, 2 Electrical Panels W/Separate Hydro Meters. Updates Include Roof (22) W/10Yr Warranty, Wiring, Windows, Furnaces, Hwt. High Useable Basement. (id:28587)
Royal LePage Frank Real Estate
16 Bentonwood Crescent
Whitby, Ontario
Nestled within a warm, family-friendly neighborhood, this inviting home provides the ideal backdrop for creating cherished memories with your loved ones. Laminate flooring spans the entire main floor, seamlessly blending style with practicality. Step into the formal living room, where a generously-sized bay window invites ample natural light, creating an atmosphere perfect for relaxation and conversation. The gourmet kitchen is a focal point, boasting a central island, quartz counter tops, abundant cupboard space and modern stainless steel appliances, ensuring both style and functionality. Combined to the kitchen, the spacious dining room features its own bay window and convenient built-in pantries, offering storage solutions for all your needs. The family room serves as a cozy retreat, complete with a gas fireplace and walk-out access to the private fenced-in yard, which includes a patio and gates on both sides for easy outdoor entertaining and relaxation. The primary bedroom offers a luxurious retreat with his and hers closets and a spa-like 5-piece ensuite, promising ultimate relaxation. Each additional bedroom, adorned with hardwood flooring, features double closets for ample storage & large windows. Unleash your creativity in the unfinished basement, a blank canvas awaiting your personal touch. Whether you envision a home gym, media room, or play area for the kids, the options are limitless! This meticulously maintained home offers the perfect blend of elegance, comfort, and functionality! **** EXTRAS **** Updates incl: Eavestroughs & down spouts(2023), Roof(2022), Main floor(2022), Fridge, Stove & Dishwasher(all with 4 year protection -2022), Main floor & basement stairtsa(2022), Driveway(2021). Close to Schools, Parks & All other amenities! (id:28587)
Keller Williams Energy Real Estate
1018 Longbow Drive
Pickering, Ontario
First time ever offered for sale! This beautiful 2 storey detached home located in the mature, family-friendly Liverpool neighbourhood has been immaculately maintained and renovated by the original owners. Over 2000 square feet gives you ample living space. The bright eat-in kitchen features bamboo floors and walks out to the deck and backyard. The bonus family room is bathed in natural light and also features California shutters, a fireplace and a bonus office space. For larger families, it could also be converted into another bedroom. Upstairs you will find 3 generous sized bedrooms, including a large primary bedroom with a walk-in closet and ensuite bathroom. The double driveway allows for easy parking, and the front mudroom and foyer give plenty of space for getting your family through the door! Just minutes to schools, shopping, restaurants, and the 401, this home is perfectly situated for a growing family! **** EXTRAS **** California Shutters (2023), Garage Door Opener (2022), Primary Bathroom Taps, Flooring, and Paint (2020), Driveway (2016), 5 Eavestroughs & Leaf Guards (2014), Windows (2013), Furnace (2012). (id:28587)
Keller Williams Energy Real Estate
717 Downview Crescent
Oshawa, Ontario
Updated Bungalow in desirable location! Situated on a pool-sized corner lot, this 3+1 Bedroom and 2 full Bath Bungalow offers an updated new broadloom, professionally painted, immaculate condition, and fully finished! Close to parks, school, Donevan Rec Centre and Hwy 401. (id:28587)
RE/MAX Jazz Inc.
1138 Enchanted Crescent
Pickering, Ontario
Welcome to 1138 Enchanted Cres! This beautiful end unit 5 year old townhome offers 1,769 square feet, 3 bedrooms & 3 bathrooms. Beautiful finishes, main floor with pot lights & hardwood floors, white kitchen with centre island and stainless steel appliances! Upstairs is 3 great size bedrooms and primary with 4pc ensuite! Basement has a rough-in for a bathroom & also cold storage. Fully fenced backyard! This home is perfect for first time home buyers or a couple looking to start a family, come check it out today! **** EXTRAS **** Roof 2020, Doors & Windows 2020, Furnace 2020, A/C 2020, No sidewalk for additional parking, school being built in the neighbourhood! (id:28587)
Keller Williams Energy Real Estate
230 James Street
Kingston, Ontario
Built in 1857, the James Medley House is a Designated Heritage house located in Kingston’s Historic Barriefield Village. Built of exquisitely crafted limestone this 1.5 story home features wrought iron fencing, round arch gable window complete with an Award Winning fully covered front VERANDA. The main floor features a stately living room, large windows allowing for plenty of natural light, wood burning fireplace, a dedicated study off the main foyer, main floor laundry, 2 Pc bath, eat in Kitchen with plank floors, another wood burning fireplace & a full-Height walk out to another covered veranda. There is also a heated, all-season cedar sunroom off the kitchen with full glass ceiling allowing you to bask in the summer sun in comfort. On the second floor you will find the property’s 5 bedrooms, 1 Full bath plus full primary ensuite. Much of the original floors and woodwork are still intact and the windows have been custom made to match the original historical specifications. The lower level features an unfinished basement that is prime for a Rec room, wood burning fireplace, large storage room that can readily support a functional workshop for a variety of hobbyists, a 2pc bathroom equipped for a 3pc bath & a large mechanical room. There is also a full height walkout to a lovely stone patio with a limestone retaining wall. 230 James Street has seen much during its life, under the stewardship of its current owners the property has been meticulously restored and seen numerous upgrades (See Docs Section for full List). Although great time and effort has been exerted into restoring this heritage property, the vision has not yet been fully realized and the completion of this noble work will now pass on to a new owner to finish to their own design. Opportunity awaits, a Heritage Property of this stature & location does not come to market often. If You want to own a piece of Kingston’s History, then book your showing today & see what awaits You at 230 James Street. (id:28587)
Royal LePage Proalliance Realty
23 Cowdy Street
Kingston, Ontario
Legal Duplex close to downtown and Queens University. Welcome to 23 Cowdy Street, a fantastic investment opportunity located just moments away from parks, schools, downtown, and minutes Queens University. This legal duplex is ideal for investors and students alike, offering separate hydro meters and laundry facilities. The property features an deep lot with professionally maintained landscaping, creating a serene outdoor oasis. Whether you're a student, part of a multi-generational family, or an investor seeking a prime rental property, this is a must-see! Don't miss out - schedule a viewing today! (id:28587)
RE/MAX Finest Realty Inc.
2507 Leeman Road
Elginburg, Ontario
After 20 years of service to seniors and their families; Heart to Heart Senior Services is this region’s premier team that assists their clients at a special time of life. Services include activities for daily living, companionship, transportation., and respite care. It’s a true passion. And now a retirement for the owner to take her turn at slowing down “just a bit”. This is home based business that’s fully staffed with a loyal clientele. Income numbers are impressive. A new and younger owner will find it easy to step in and let everything continue. Detailed information is available after the signing of a confidentiality agreement. (id:28587)
RE/MAX Finest Realty Inc.
661 Front Road
Kingston, Ontario
Are you looking for a solid investment? Are you looking for an lower level in-law suite to help with the mortgage payment? Are you an extended family looking for space for mom/dad or that child that is still home but needing their own space? If you answered yes to any of these questions, look no further. Offering an all brick bungalow in a desirable and handy Front road point pleasant location offers bright and open main floor space with newer flooring, fresh paint and an updated kitchen. All new kitchen appliances included. Large living room open the dining area and kitchen. 3 bedrooms and the main bath complete the main floor. The fully finished lower level houses a second kitchen, huge open living room/ dining area with wood fireplace focal point. There is also a den/office space, separate laundry room and utility room. 10 appliances are included with the purchase. The heating system is a very efficient geothermal hot water furnace that also offers cooling in the summer. The shingles and double hung vinyl windows have been updated. Loads of parking in the double wide driveway. Large fenced side yard with courtyard area and storage shed. The backdoor offers direct access to the lower level. Public transit out front will take you directly to St. Lawrence College or Queens University. Priced to sell and immediate possession available. (id:28587)
Royal LePage Proalliance Realty
17 Eldon Hall Place Unit# 504
Kingston, Ontario
Practical first home, downsizing or student apartment in a central and convenient location. This 2 bedroom condo has nicely appointed updates. The kitchen has new white cabinets and counters and in the bathroom there is a new vanity, toilet and tub surround. Vinyl plank-style flooring throughout and new interior closet doors. And a nice sized private balcony to step outside and start a potted garden. The Building common areas are well maintained and secure with good lighting, cameras and a building superintendent during the day. 1 parking spot included and laundry just down the hall. Convenient location to Queen's University and St. Lawrence College with nearby bus stop (Route 18). Call today for your personal showing. (id:28587)
Sutton Group-Masters Realty Inc Brokerage
454 Hambly Road
Napanee, Ontario
Welcome to this charming elevated bungalow nestled on a serene 1.06-acre rural lot. This beautiful home features 2 spacious bedrooms on the main level and 3 additional bedrooms in the fully finished basement with a cozy pellet stove, offering ample space for a growing family or guests. The home boasts 3 full bathrooms, including a private ensuite in the luxurious primary bedroom also home to a huge walk in closet! The heart of the home is the modern kitchen, complete with stunning granite countertops, perfect for preparing gourmet meals and entertaining. The bright, open-concept living and dining areas are ideal for family gatherings and cozy evenings. Step outside to enjoy the tranquility of the partially fenced yard, where you'll find a large deck overlooking a sparkling 15' X 30' heated saltwater pool – perfect for summer relaxation and fun. The property also includes a 28' X 38' two-car detached garage with an extra 12' overhang covered area, providing plenty of space for vehicles, tools, and outdoor equipment. This idyllic rural retreat offers a blend of comfort and style, making it the perfect place to call home. Don't miss the opportunity to own this piece of paradise! (id:28587)
Mccaffrey Realty Inc.

