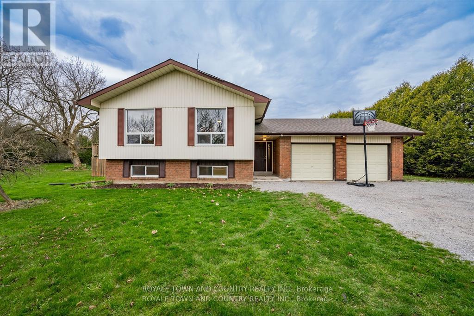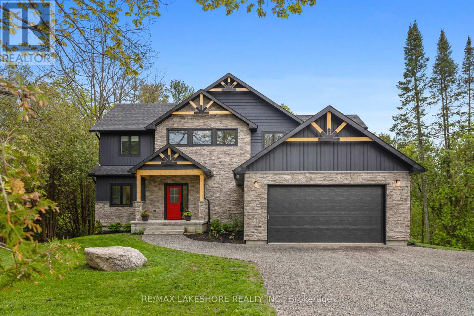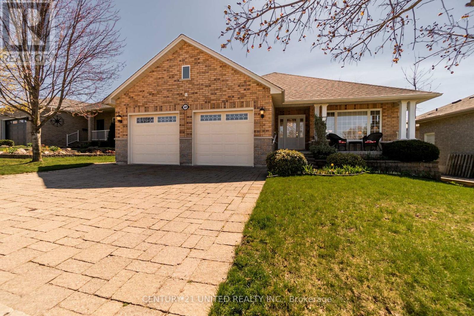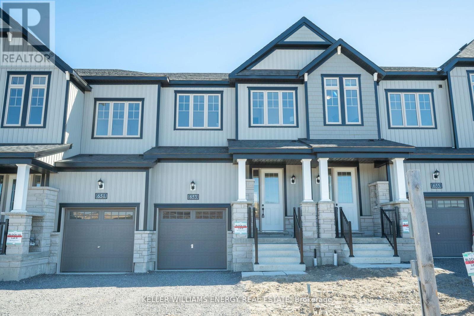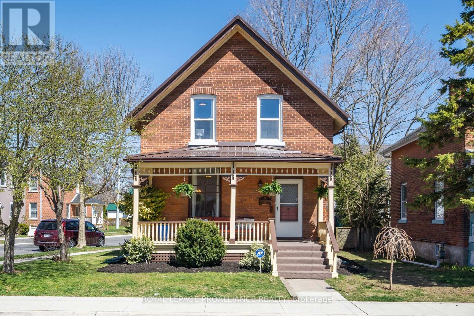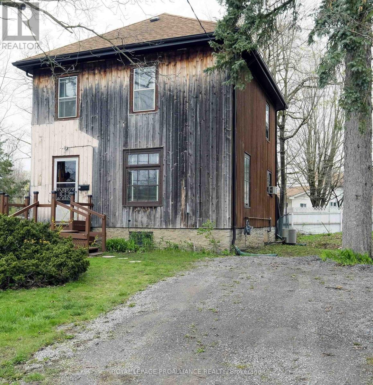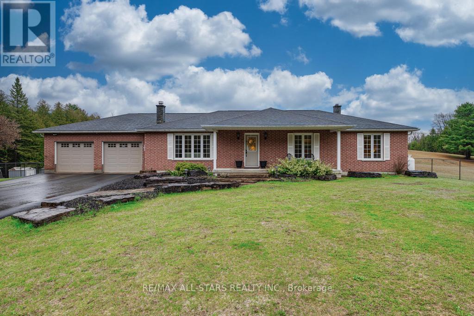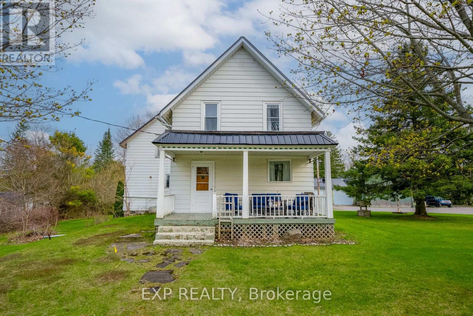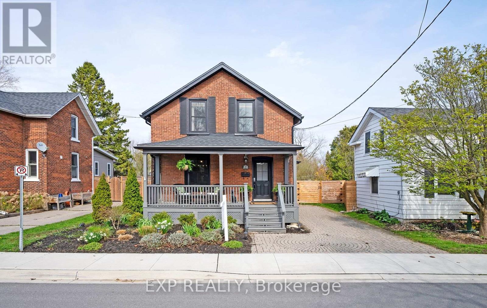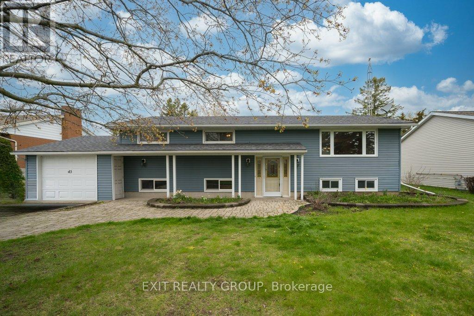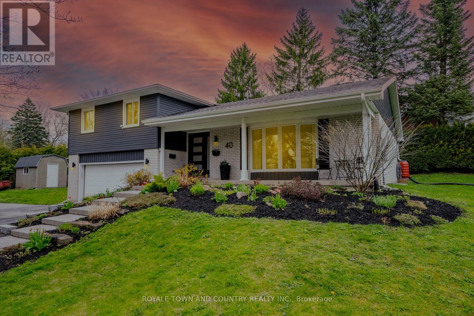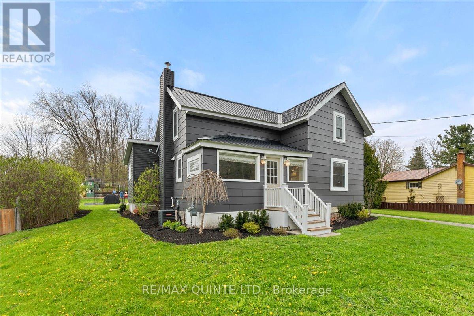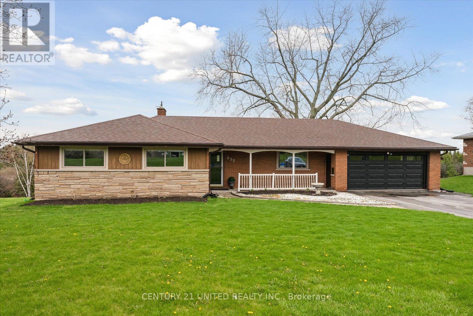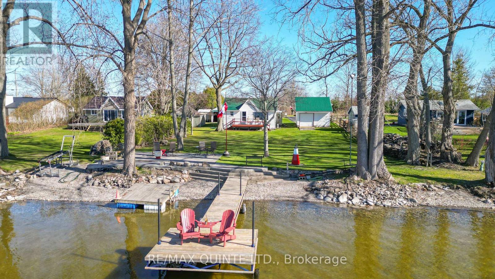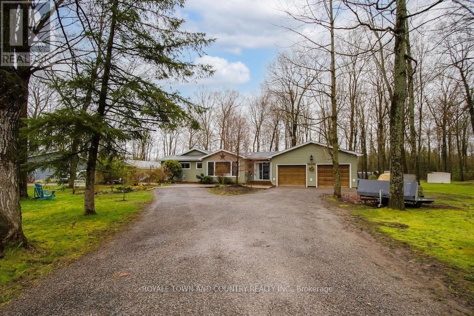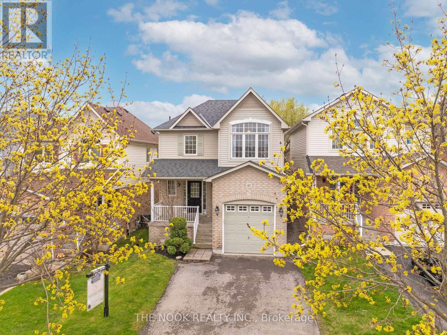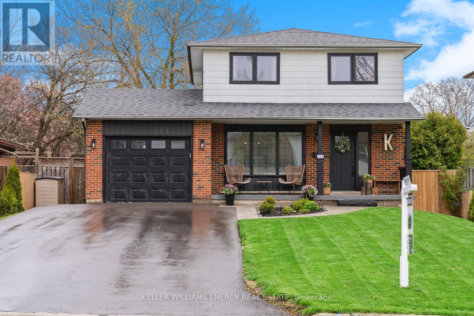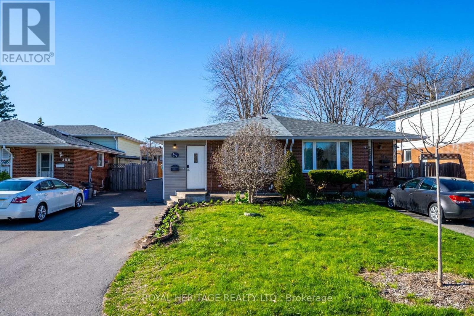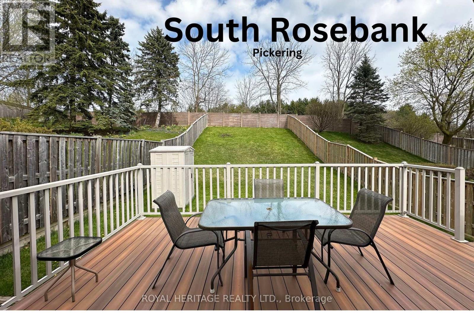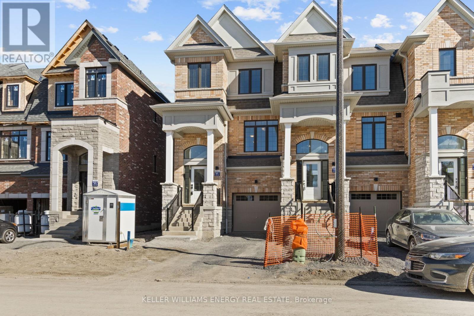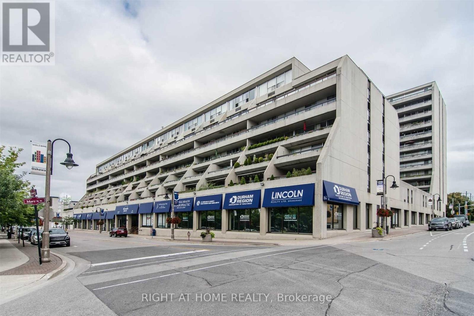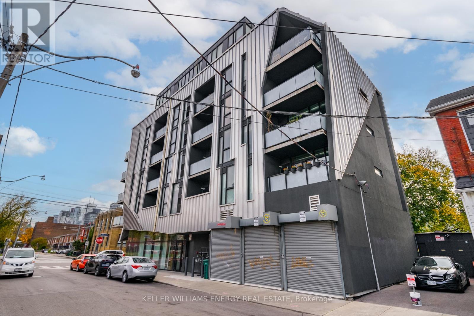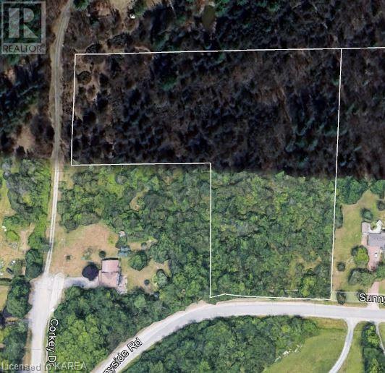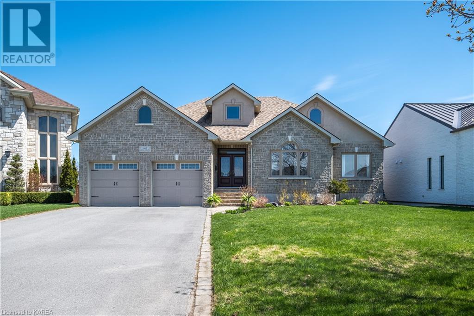National Shared Listings
9 Station Rd
Kawartha Lakes, Ontario
Welcome to 9 Station Road in Manilla! This raised bungalow offers a serene retreat on OVER AN ACRE of beautifully treed land.Step inside this 3-bedroom, 1-bathroom home and be greeted by a large foyer with access to your DOUBLE CAR GARAGE from the house or the inviting open-concept living and dining area, perfect for entertaining or relaxing with family.The property boasts an impressive outdoor space with a large shed, ideal for storing tools and equipment, along with raised and enclosed gardens. Enjoy lazy summer days by the ABOVE GROUND POOL or hang out on the private deck.The basement of this home is partially finished, offering additional flexible space for recreation and plenty of space for storage.Located in Manilla, this property offers a peaceful countryside setting while still being conveniently close to Durham and Lindsay amenities. Don't miss out on this opportunity to own a slice of tranquility with ample outdoor features to enjoy! Contact your favorite Realtor for a showing today! (id:28587)
Royale Town And Country Realty Inc.
9317 Burwash Rd
Hamilton Township, Ontario
This uniquely designed and newly constructed custom home rests on over an acre of privacy in the Hamlet of Baltimore. Situated across from the Baltimores sought-after public school, close to parks, recreation centre and the Northumberland forest trail system, this beautiful mature property features a creek and ample space to expand landscaping. Upon entry, the two storey open foyer showcases the bright and inviting main floor, views of the staircase leading to the second floor and through to the rear yard with nature abundant outside every window. The chefs kitchen is ideal for those who enjoy entertaining with an oversized island with seating and storage and adjacent fully appointed walk in pantry. The open dining room frames stunning views through large windows and oversized patio doors opening on to a large deck. The linear fireplace in the living room creates a modern yet cozy space. With access from both the living room and mudroom, the flex room could suit as a primary bedroom with an ensuite, den or office. Open to below, the second level provides a large primary suite with walk-in closet and 4-piece ensuite, 2 additional bedrooms with shared bathroom, laundry room and is highlighted by an office with private balcony and southern exposure. The lower level provides plenty of room to expand, oversized above grade windows, bathroom rough-in, 9 foot ceilings and is ready for your finishing touches/design. A wonderful opportunity to embrace the benefits of new construction, a home built with vision and purpose awaiting a new family to enjoy for years to come! **** EXTRAS **** Premiere Location, Newly Constructed, 1.25 Acres, Custom Design, Chef's Kitchen, Quartz Countertops, Second Level Balcoy, Ravine Lot, Oversized 2 Car Garage, Cable Internet/TV Available (id:28587)
RE/MAX Lakeshore Realty Inc.
1619 Fair Ave
Peterborough, Ontario
Beautiful 1,870 sq. ft. all brick quality built ""Prinston"" home with many upgrades throughout. Big bright spaces, open concept living and dining, large family room + kitchen with cathedral ceiling, stone fireplace, and a wall of windows overlooking the professionally landscaped garden and water feature. Covered, low maintenance deck off the gourmet kitchen, which shows to perfection. Hardwood floors, tray ceilings, pot lights, classic mouldings, beautiful decor, primary with ensuite + walk in closet, full finished lower level, large windows offering plenty of natural light... Great curb appeal, interlock driveway, large front porch, oversized double garage - this one has it all! Located in the prime West End across from Roper Park, minutes to PRHC, Jackson Park, downtown, Hwy. 115. A pre-inspected home, please call for a list of even more upgrades. Hydro One $1,453.22 approx. yearly. Enbridge $1,189.34 approx. yearly. Water/Sewer $1,095.95 approx. yearly. HWT Rental $42.91 monthly. **** EXTRAS **** ** Inclusions Cont'd: Mechanics bench with vise, steel shelving in basement & garage, tool storage work bench in basement, 2 garage cabinets, hose bib with retractor in garage, carpets on rear deck, 2 sheds. (id:28587)
Century 21 United Realty Inc.
653 Pollock Grve
Peterborough, Ontario
Welcome to the epitome of modern living in this brand-new freehold townhouse crafted by renowned builders Bromont and Pristines Homes. Introducing the Highland Model, this home seamlessly combines contemporary design with functional elegance. Step into your dream kitchen, where sleek quartz countertops and top-of-the-line stainless steel appliances create an inviting culinary haven. The kitchen effortlessly flows into the dining area, offering a seamless transition to the backyard through a convenient walkout, perfect entertaining. The open-concept design ensures a harmonious connection between the kitchen and the spacious living room, providing an ideal setting for relaxation and socializing. This townhouse boasts three generously sized bedrooms and three bathrooms offering both style and convenience. The upper level is home to a convenient laundry area, strategically placed beside the primary room for added ease. Builder will complete deck, driveway asphalt and add sod. **** EXTRAS **** 10 minutes from Trent University. Situated in an up-and-coming new subdivision in Peterborough. Close to amenities, shopping, schools, transportation and hwy. (id:28587)
Keller Williams Energy Real Estate
338 Mathew St
Cobourg, Ontario
Welcome to your charming slice of history in the heart of Cobourg! This stunning 3-bedroom, 1.5-bathroom, 2-storey century brick home is a true gem, featuring a perfect blend of historic charm and modern convenience. Situated just a stone's throw away from downtown Cobourg, ease and accessibility are at your doorstep. Step inside and be prepared to be wowed by the meticulous renovations that have transformed this home from top to bottom. No detail has been spared in the extensive renovations, which have taken this home down to the studs and rebuilt it with care and precision. Enjoy peace of mind with all-new insulation, wiring, plumbing, furnace, and a durable metal roof. The heart of the home is the stunning new kitchen, complete with custom touches by Bouwmans Cabinetry. Whether you're a seasoned chef or just love to entertain, this kitchen is sure to impress. The open-concept design seamlessly flows into the dining room, creating the perfect space for gatherings with family and friends. After dinner, relax and unwind in the bright living room, where natural light floods in through the windows, creating a warm and inviting atmosphere. Need to tackle laundry day? No problem! With main floor laundry and a convenient mudroom, chores are a breeze in this home. Step outside and enjoy your morning coffee on the covered front porch, or host summer barbecues on the back deck & patio. The choice is yours! **** EXTRAS **** Driveway is accessed off of Blake Street. Gates to fully fence-in the yard have been removed but can be re-installed prior to closing. 24/7 parking is available on both streets through all seasons. (id:28587)
Royal LePage Proalliance Realty
42 Highland Ave
Belleville, Ontario
Don't let the exterior fool you! I am no contractor but WOW, does this home feel solid. And the old charm... dark wood stairs, trim, baseboards and doors...so beautiful! I can just picture back in the day, stepping into the spacious front foyer while the owners were having an afternoon tea in the formal living room. Of course someone was probably baking in the large kitchen, featuring built-ins and a door to the back yard. I'm sure the formal dining room sat many hungry family and friends...oh the stories told! Upstairs, a full bathroom, office/flex space and each of the three bedrooms have a closet. If you look hard enough, you can see the Bay of Quinte from the front of the home. Although once the beautiful summer foliage is here, maybe not, but it's only a short walk and you can enjoy the 4 km waterfront trail ! **** EXTRAS **** WorthMentioning(approx):31'11x16'1Garage-Double Doors,Loft,Shelving,Partially Insulated/Drywalled &Hydro;Ashphalt Shingles unsure of age but look in good shape;Blown in Insulation;2012 Gas furnace; Central Air; Some Measurements Less Jogs. (id:28587)
Royal LePage Proalliance Realty
26 Back Bay Rd
Galway-Cavendish And Harvey, Ontario
Welcome to your quintessential 2 acre retreat nestled just moments from the shores of Crystal Lake, where relaxation and recreation await. This picturesque 3-bedroom, 2.5-bath bungalow exudes timeless charm and modern comforts, promising an idyllic lifestyle. Step inside to discover an inviting open-concept layout, where the spacious kitchen and dining area seamlessly transition to the expansive back deck, offering panoramic views of the rolling acreage beyond. Perfect for entertaining or simply unwinding amidst nature's splendor, the deck boasts a charming gazebo, dining or lounging in the gentle breeze. Cozy evenings await in the family room, adorned with a comforting propane fireplace, creating a warm ambiance for gatherings with loved ones. Embrace the potential of the full unfinished basement, ready to be transformed into additional living space or a recreational haven tailored to your preferences. Outside, the property is fully fenced with entry gates for added privacy, while a double-car garage and paved driveway provide ample parking for guests and vehicles alike. Boasting a brick exterior, this charming abode exudes beautiful curb appeal. With Crystal Lake just minutes away, offering exceptional boating and fishing opportunities, seize the chance to immerse yourself in a lifestyle of leisure and adventure. (id:28587)
RE/MAX All-Stars Realty Inc.
2147 Spring St
Cramahe, Ontario
Set on nearly an acre in the charming village of Castleton, this 5 bedroom home presents many opportunities. Featuring a large detached work shop, newer metal roof, main floor bachelor suite, this is a versatile property. The open concept main floor offers a large kitchen with eat in dining, home office, formal dining room and living room filled with lots of natural light stepping out to the covered front porch. Enjoy time around the exterior of the property, featuring a firepit, lots of green space and an outdoor sauna. If you are a growing family needing more space, wanting a large exterior workshop, or looking to move to a great area, 2147 Spring Street provides great value! (id:28587)
Exp Realty
310 Mathew St
Cobourg, Ontario
With striking curb appeal, this c.1916 Jackson style tastefully incorporates a contemporary design while preserving the character of yesteryears. Extensively renovated since 2020, the interior features stunning hand-scraped hardwood floors, detailed craftsmanship, exposed brick, and many other features that will have you falling in love with the property. Featuring 3 bedrooms, 1.5 baths, new windows (2020), kitchen (2020), bathrooms (2020), and a large family room addition off the back of the home, with a finished basement perfect for rec space and laundry. The well sized backyard presents a large deck off the family room, plenty of green space, and an extended driveway with an enlarged gate leading into the yard. Located close to downtown, the beach and many amenities, this turn-key home is sure to impress! (id:28587)
Exp Realty
Royal LePage Proalliance Realty
43 Wickens St
Quinte West, Ontario
Raised Bungalow resting on a spacious almost half an acre lot in a quiet neighbourhood and only a short two minute drive to the 401. 4 bedrooms, 2 full bathrooms. This home offers the perfect blend of country living and convenience. Enjoy living on municipal water and natural gas, ensuring hassle-free living. Recent updates include new shingles in 2023 and 2024 on the southern exposure areas along with a new furnace and air conditioner installed in 2023, providing peace of mind for years to come. Step outside to discover a sprawling backyard, ideal for outdoor gatherings and endless possibilities on the deep lot. While the house awaits your personal touch with cosmetic upgrades throughout and TLC, it has the potential to become your dream home. The lower level features a walk-up separate entrance which offers potential for multi-generational living. Come and take a look for yourself and see its potential! (id:28587)
Exit Realty Group
40 Roper Dr
Peterborough, Ontario
Discover this stunning 4-level side-split nestled on a COUNTRY SIZED CORNER LOT with private backyard, in the highly desirable Westmount area, close to the hospital. This home has been renovated to the highest standards including engineered hardwood flooring, brand new bathrooms, entry doors and more! The main level welcomes you with an open concept layout encompassing the living area, kitchen, and formal dining space - perfect for family gatherings and entertaining. Upstairs, you'll find three bedrooms and two bathrooms with heated floors, including a three-piece ensuite off the large primary. The lower levels feature a formal family room with GAS FIREPLACE, backyard walk out, direct garage access, versatile rec room, ample storage space, a third bathroom (with laundry), and a private home office, an ideal setup for both family living and professional work-from-home arrangements. Don't miss the opportunity to make this house your family's next cherished home! (id:28587)
Royale Town And Country Realty Inc.
37 Centre Line Rd
Marmora And Lake, Ontario
Are you tired of the hustle and bustle of the city and dreaming of a peaceful countryside life with ample space for your loved ones to thrive? Look no further! We have the perfect countryside home for you that offers ample space for your family to enjoy both indoors and outdoors. This stunning two-story charmer in Marmora offers four bedrooms, two full bathrooms, and a 1.5 detached car garage. You're gonna love this place! It's got an elegant vibe mixed with a charming country feel, and it just got a major renovation in 2021/2022. When you arrive, you will simply not want to leave, especially the kids. As there is a perfect play structure and sandbox combo area set up to make new core memories. If you're a foodie, then be sure to check out the kitchen with its double wall ovens and 6-foot island with ample space on the quartz countertops. Kitchen Aid appliances, a beautiful farmer's sink and a pot filler above the stove really top off the space. If you've been searching for a solid home that's turn-key, move-in ready, then congratulations, you've found it. Take a step towards fulfilling your dream and make your move today! (id:28587)
RE/MAX Quinte Ltd.
635 Lily Lake Rd
Smith-Ennismore-Lakefield, Ontario
Nestled on the outskirts of Peterborough, this completely renovated 4-bedroom, 2.5-bathroom brick bungalow is a true gem. The open-concept living area offers beautiful views of Lily Lake, and the spacious kitchen features a walkout to the deck, perfect for entertaining or simply enjoying the scenery. As you explore the rest of the main floor you'll find a convenient 2-piece bathroom close to the entrance, 3 bedrooms and a gorgeous 5-piece bathroom, boasting a soaker tub and a large walk-in shower. Prepare to be amazed by the endless opportunities the basement space offers to suit your needs. The income/in-law potential is a standout feature, with its own walkout, a flexible living/dining area, a brand-new 3-piece bathroom, and an additional bedroom (or 2 extra bedrooms if you prefer to use the space as a studio). The electrical work is already done, making it easy to install a kitchen and washer dryer, enhancing the basement's versatility and convenience. Outside, the large yard offers beautiful views, an extra-long 2-car garage plus parking for 6 vehicles. Enjoy the best of both worlds living on the outskirts of Peterborough close to the Trans-Canada Trail and just a 5-minute drive to an abundance of amenities. This home truly has it all! (id:28587)
Century 21 United Realty Inc.
324 Edward Dr
Prince Edward County, Ontario
Welcome to 324 Edward Dr. A rare opportunity to own prime waterfront on the southern shores of Weller's Bay. Affectionately known as Hummingbird Haven, this adorable turnkey 2 bedroom, 1 bath bungalow can be enjoyed throughout all 4 seasons! Light and bright living room is open to kitchen. Take in idyllic waterfront and the best sunset views at the dock or on the beautiful concrete shore patio. Detached single car garage/workshop with hydro and drive thru garage doors for boat, detached metal shed (bunkie potential!). Meticulous landscaping and show stopping perennial gardens. From the backyard boating, kayaking, year round fishing, waterfowl are waiting! Metal roof, ductless heat and air (approx.5 yrs), electric furnace, 200 amp c/b, most vinyl windows replaced (2022),UV light/softener (2019), dock (2020), wood raft, patio furniture, all contents of home, garage and metal shed are included. Excellent location within Prince Edward County and all it has to offer. 15 minutes to Trenton. (id:28587)
RE/MAX Quinte Ltd.
459 County Road 24
Kawartha Lakes, Ontario
Just in time for the warm weather! Nestled on an acre lot just minutes from downtown Bobcaygeon, a public beach and boat launch as well as a marina across the road, you will not run out of things to do. This house offers a bright living room with a walk out, a beautifully renovated kitchen, bamboo flooring through all four bedrooms, the primary bedroom also has a walkout to the large deck that will bring you to the heated pool in the backyard where you can tap your own maple trees and so much more! Storage is not an issue here as there is a double-car attached garage AND a large shed with a loft. (id:28587)
Royale Town And Country Realty Inc.
67 Staples Ave
Clarington, Ontario
Nestled in the vibrant community of Courtice, this charming 3-bedroom starter home, crafted with care by Halminen Homes, offers the perfect blend of comfort and convenience. Situated in a desirable neighbourhood, close to schools, parks, South Courtice Arena, 401, and a ton of shopping options, ensuring your family's needs are always within reach. The living area, accentuated by vaulted ceilings, creates an airy and spacious ambiance, perfect for family gatherings or a cozy night in. Neutral decor throughout the house provides a blank canvas for you to infuse your personal touch and make it truly your own. The finished basement expands your living space, offering versatility whether you need an extra bedroom, a home office, or a playroom for the kids. The exterior of the home is just as appealing, featuring a generously sized yard complete with a deck and patio area - an ideal setting for outdoor entertainment or a tranquil retreat after a long day. **** EXTRAS **** Roof (2017) (id:28587)
The Nook Realty Inc.
423 Lanark Dr
Oshawa, Ontario
Welcome to your dream family home nestled in the heart of a sought-after McLaughlin neighbourhood! This impeccably updated 4-bedroom, 3-bathroom detached residence boasts modern elegance and spacious comfort at every turn. Step into the inviting main floor, where an open-concept layout seamlessly connects the kitchen, living, and dining areas. Gather around the cozy electric fireplace in the living room, perfect for those chilly evenings, while the adjacent dining space offers a warm ambiance for family meals and entertaining. The centrepiece of this level is undoubtedly the stunning kitchen, featuring sleek countertops, top-of-the-line appliances, and ample storage, catering to both culinary enthusiasts and everyday convenience. Upstairs, discover a haven of tranquility with four generously sized bedrooms, providing ample space for rest and relaxation for the entire family. Each room exudes comfort and style, offering a retreat from the hustle and bustle of daily life. The finished basement presents endless possibilities, with a versatile in-law suite boasting a separate entrance for added privacy and convenience. This lower level adds valuable square footage for however you would like to utilize it. Step outside to your own private oasis, where the expansive backyard awaits. Enjoy endless hours of outdoor fun and relaxation with a large above-ground pool, perfect for cooling off on hot summer days, and a covered gazebo providing shade and shelter for alfresco dining and lounging.Conveniently located in a family-friendly neighbourhood, this home offers proximity to schools, parks, shopping, and dining options, ensuring a lifestyle of convenience and comfort for you and your loved ones. Don't miss the opportunity to make this exquisite family home yours. (id:28587)
Keller Williams Energy Real Estate
352 Kinmount Cres
Oshawa, Ontario
Stunning/Freshly Painted Throughout 4 Level Backsplit With Gorgeous Fully Fenced Private Back Yard. Very Well Cared For Home Featuring A Mudroom Entrance Leading Into Updated/Spacious Kitchen. Open Concept Living And Dining Room Perfect For Entertaining, Plus A Large Bay Window Offering Plenty Of Natural Sunlight. Oversized Master Bedroom With A Massive Walk-In Closet. Separate Side Entrance To Lower Level And Basement. Finished Basement With Rec Room, Extra Bedroom, Laundry/Utility Room And 2-Pc Bathroom. Great Family Safe Neighborhood Close To 401,Lake Ontario, Schools, Church, Transit, Shopping, Parks And All Amenities. **** EXTRAS **** Upgraded SPC Waterproof Vinyl Flooring Throughout(2022), Furnance/AC(2022), Shingles(2021), Driveway(2022), Easetrough/Downspout(2022), Dishwasher(2024), Other Appliances(2022), Smart Thermostat(2017), East Side Of Fence(2022) (id:28587)
Royal Heritage Realty Ltd.
655 Dunn Cres
Pickering, Ontario
Come and see this Beautiful Family-sized Home in the Highly Desirable South Rosebank Neighbourhood. Located on a Child Friendly Cul-De-Sac this 3 Bed, 2 Bath Home will not Disappoint. Minutes Walk to Lake Ontario, Waterfront Trails & Parks Including Popular Petticoat Creek. Highly Rated Schools Including Rosebank PS & Blaisdale Montessori. 5 Minute Drive to Toronto and HWY 401. Close to Restaurants, Shopping and More. This Home will not Last Long. Don't Miss your Chance to Move to this High Demand Water Community. **** EXTRAS **** Transferable Warranty on the Roof. Owned Hot Water Tank 3 yrs old. New Carpet in the Recreation Room on the Ground Floor and in the 3 Bedrooms. (id:28587)
Royal Heritage Realty Ltd.
15 Frank Lloyd Wright St
Whitby, Ontario
REGENT MODEL 1930 sq ft (as per builder plans). Freehold Townhome part of ""Highbury Gardens"" a New Townhome Development by Stafford Homes Located at Garden & Dundas, In BeautifulDowntown Whitby, Conveniently Situated Next To Trafalgar Castle School. Family-friendly amenities,&commuting options. 9' Ceilings, Oversized, Spacious Kitchen W Upgraded Gas S/S AppliancePackage, White High Gloss Cabinets & A Large Custom Quartz Stone Island W Matching Backsplash,Upgraded Laminate Through Entire Home (Excl Bsmnt) Natural Oak Pickets & Railings. Stunning5-Piece Master Ensuite With Framed Glass Shower & Stand Alone Tub. Basement Has A 4thBedroom W Ensuite & Computer Nook For Home Office. Builder Incentives Include A $50,000 Furniture Credit Or A Cash Rebate Of An Equal Value **** EXTRAS **** Garage Door Opener, CVAC Rough-In, Elec Fireplace, TV Ready Wall In Great Room, Pot Lights,Pantry (id:28587)
Keller Williams Energy Real Estate
#105 -50 Richmond St E
Oshawa, Ontario
Are you looking for a multi-purpose commercial unit in the heart of downtown Oshawa? This indoor commercial floor level corner unit offers 1,850 sft of office space with: large reception, boardroom, large executive office plus 6 individual office and a kitchen space. Ideal for real estate, mortgage, insurance, law firm, retail, accountant, medical, restauration, etc. The maintenance fees ($2,450/month) include: building insurance, sprinklers, water, Business Bell Fibe Internet & business TV package, 24/7 on site security, on site business hours property maintenance office, 6 owned underground parking spots (level P 4 spots and level PA 2 spots), access to gym, pool, billiard room, party room, truck level dock for movers, garbage and recycling, access to floor level washrooms (secured access through fobs), car wash, library. This unit ca be easily converted to suit your needs. The location has lots of street parking (free after 6:00 PM and weekends), and is across the street from the YMCA, steps away from the Court House, 3 min drive to COSTCO and 10 min drive to the 401. **** EXTRAS **** Furniture negotiable separately. Interested buyers to go through their own real estate representative (id:28587)
Right At Home Realty
#401 -109 Wolseley St
Toronto, Ontario
Opportunity is waiting this stunning 1+1 unit in the Origami Lofts in the Trendy Queen West Neighbourhood! Unit is perfect for any single, or couple, students, or first-time home buyers!! With beautiful features from top to bottom, this unique unit is a home owners dream! With 775 sq ft of living space, this unique loft boasts a Modern Kitchen with a gas stove, and integrated appliances. High ceilings with floor to ceiling windows. One Bedroom Plus Den - A Separate Room Perfect For An Office Or Nursery. North West Facing Balcony with a Built-In Gas Line for a BBQ perfect for Entertaining on those beautiful summer nights in the city! **Stacked Parking and Locker Included** Steps To All Amenities, Shops, Restaurants, Cafes Near Trinity-Bellwoods, Fashion District & Kensington Market! **** EXTRAS **** Existing Fridge, Gas Cook-Top With Built-In Stove, Built-In Microwave With Exhaust Fan, Dishwasher, Ensuite Washer And Dryer. (id:28587)
Keller Williams Energy Real Estate
1685 Sunnyside Road
Kingston, Ontario
Build your dream home on this recently severed lot on beautiful Sunnyside Road within Kingston city limits! An ideal location for living in the country with quick access to the city. This 4.88 acres of land has 250 feet of frontage and 2 wells currently dug on the property. Hydro and gas at the lot line. Lot has been recently severed and currently in process of being registered. (id:28587)
Royal LePage Proalliance Realty
1468 Apollo Terrace
Kingston, Ontario
This exquisite stone bungalow sits on a spacious cul-de-sac lot, boasting custom design and meticulous attention to detail. With ample windows, natural light floods the interior, enhancing the inviting atmosphere. Featuring 3+2 bedrooms and 3 full baths, the home offers ample space for comfortable living. The great room, adorned with hardwood floors and a vaulted ceiling with pot lights, centers around a cozy gas fireplace, creating a warm and welcoming ambiance. Flowing seamlessly into the kitchen, which is equipped with cherry cabinets, granite countertops, and a full wall pantry with a wine rack, the open-concept layout is ideal for entertaining. The eating area opens onto a two-tier deck and a privacy-fenced yard, providing a perfect setting for outdoor enjoyment. The master suite is a retreat in itself, complete with a walk-in closet and a luxurious ensuite featuring double glass bowl sinks, a granite countertop, a corner jacuzzi tub, and a glass shower. The fully finished lower level offers additional living space with a spacious rec room/games area, two bedrooms, and a full bath. Modern conveniences include central air, HRV, surround sound wiring, and a double car garage. Outside, an interlock walkway guides you through the beautifully landscaped grounds. (id:28587)
RE/MAX Rise Executives

