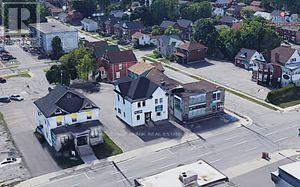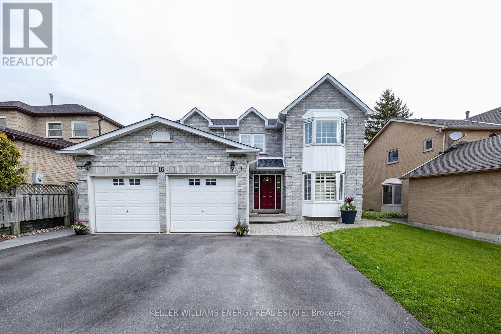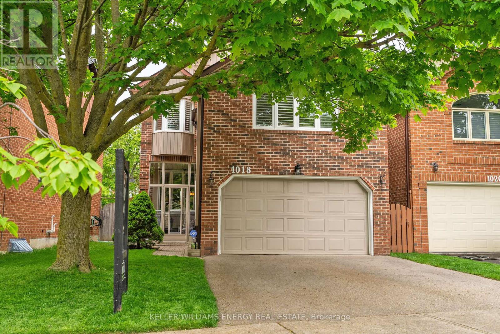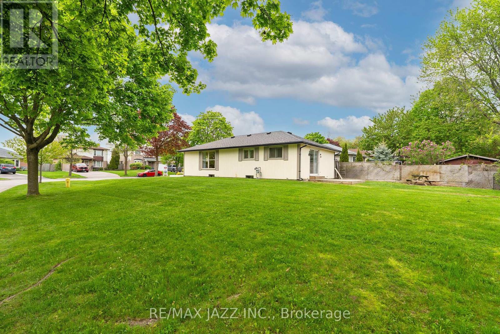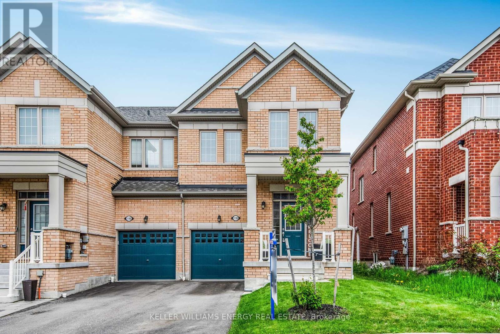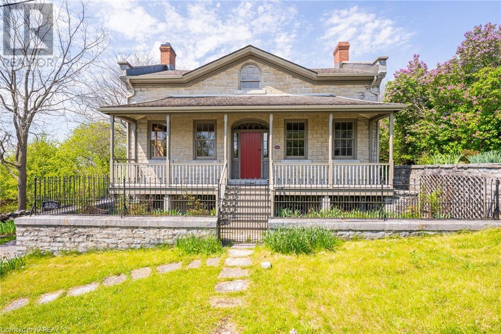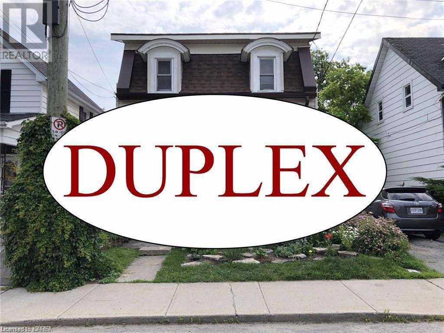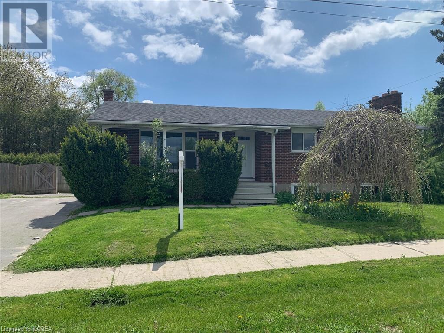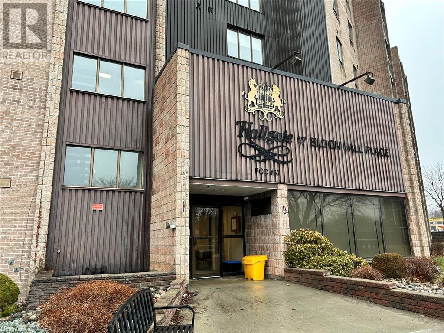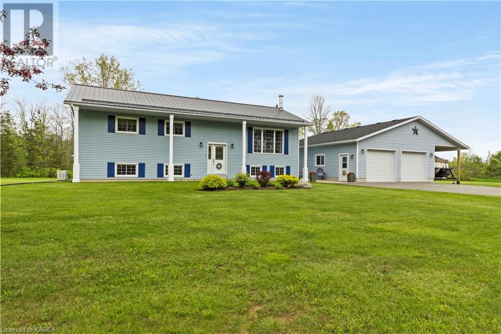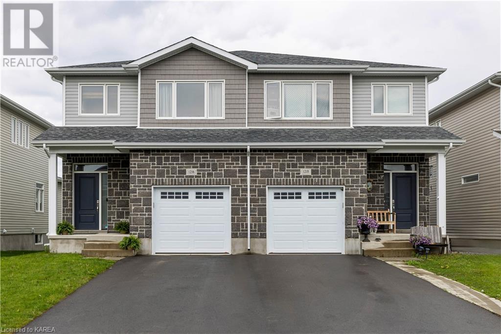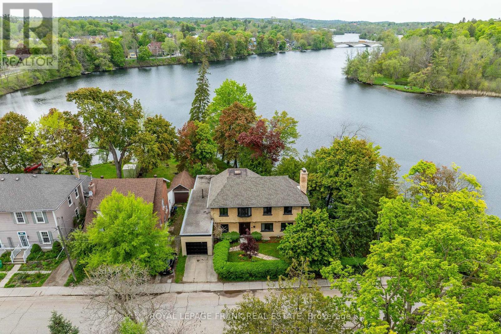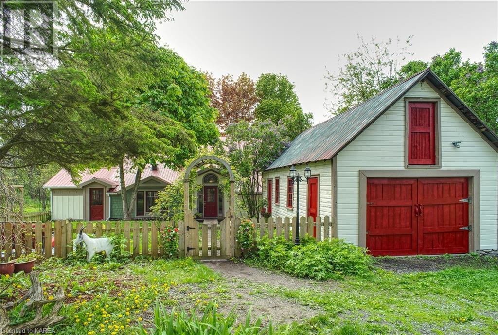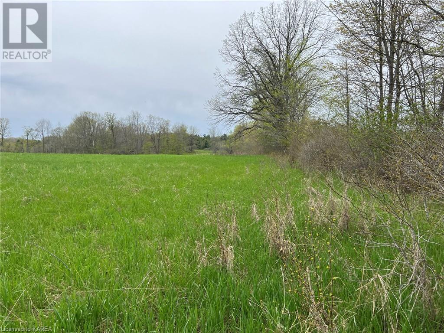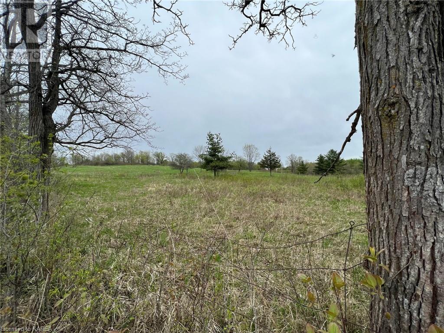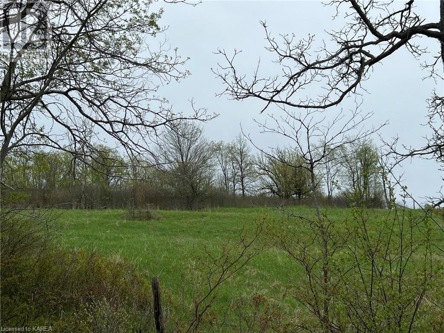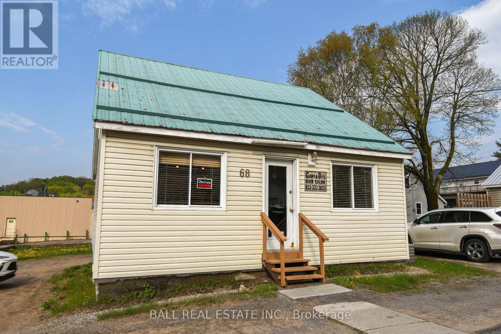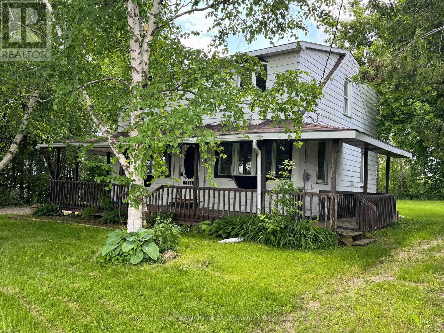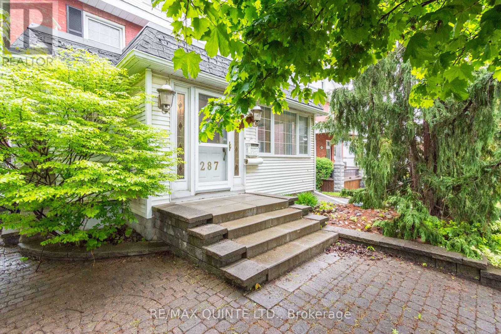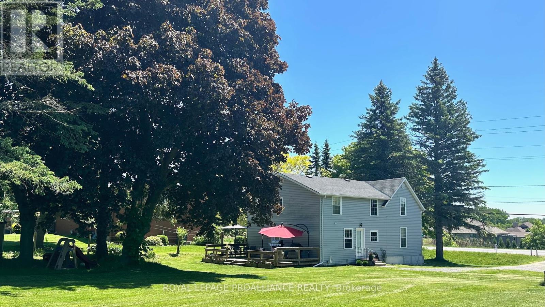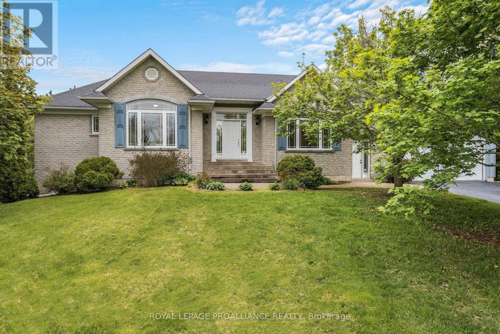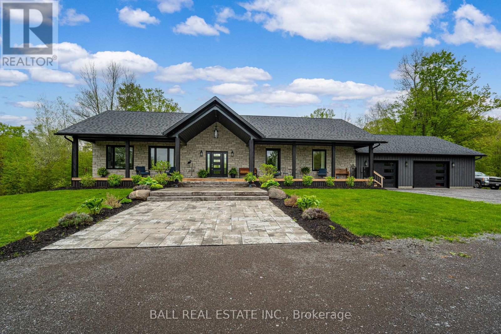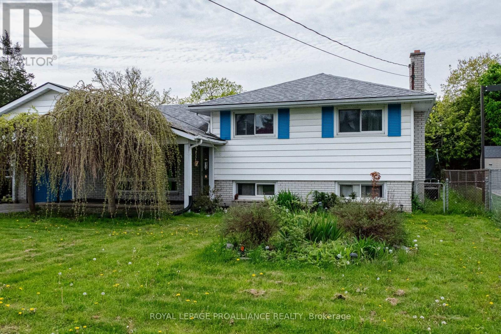National Shared Listings
118 Simcoe Street N
Oshawa, Ontario
Well Maintained High Profile 2-Storey Freestanding Building On Simcoe St North. Divided Into 2 Self Contained Suites. Presently Occupied 100% By Owner. 14 Car Parking On Site. Features 2 Separate Entrances, 2 Gas Furnaces W/Separate Meters, 2 A/C Units, 2 Electrical Panels W/Separate Hydro Meters. Updates Include Roof (22) W/10Yr Warranty, Wiring, Windows, Furnaces, Hwt. High Useable Basement. (id:28587)
Royal LePage Frank Real Estate
16 Bentonwood Crescent
Whitby, Ontario
Nestled within a warm, family-friendly neighborhood, this inviting home provides the ideal backdrop for creating cherished memories with your loved ones. Laminate flooring spans the entire main floor, seamlessly blending style with practicality. Step into the formal living room, where a generously-sized bay window invites ample natural light, creating an atmosphere perfect for relaxation and conversation. The gourmet kitchen is a focal point, boasting a central island, quartz counter tops, abundant cupboard space and modern stainless steel appliances, ensuring both style and functionality. Combined to the kitchen, the spacious dining room features its own bay window and convenient built-in pantries, offering storage solutions for all your needs. The family room serves as a cozy retreat, complete with a gas fireplace and walk-out access to the private fenced-in yard, which includes a patio and gates on both sides for easy outdoor entertaining and relaxation. The primary bedroom offers a luxurious retreat with his and hers closets and a spa-like 5-piece ensuite, promising ultimate relaxation. Each additional bedroom, adorned with hardwood flooring, features double closets for ample storage & large windows. Unleash your creativity in the unfinished basement, a blank canvas awaiting your personal touch. Whether you envision a home gym, media room, or play area for the kids, the options are limitless! This meticulously maintained home offers the perfect blend of elegance, comfort, and functionality! **** EXTRAS **** Updates incl: Eavestroughs & down spouts(2023), Roof(2022), Main floor(2022), Fridge, Stove & Dishwasher(all with 4 year protection -2022), Main floor & basement stairtsa(2022), Driveway(2021). Close to Schools, Parks & All other amenities! (id:28587)
Keller Williams Energy Real Estate
1018 Longbow Drive
Pickering, Ontario
First time ever offered for sale! This beautiful 2 storey detached home located in the mature, family-friendly Liverpool neighbourhood has been immaculately maintained and renovated by the original owners. Over 2000 square feet gives you ample living space. The bright eat-in kitchen features bamboo floors and walks out to the deck and backyard. The bonus family room is bathed in natural light and also features California shutters, a fireplace and a bonus office space. For larger families, it could also be converted into another bedroom. Upstairs you will find 3 generous sized bedrooms, including a large primary bedroom with a walk-in closet and ensuite bathroom. The double driveway allows for easy parking, and the front mudroom and foyer give plenty of space for getting your family through the door! Just minutes to schools, shopping, restaurants, and the 401, this home is perfectly situated for a growing family! **** EXTRAS **** California Shutters (2023), Garage Door Opener (2022), Primary Bathroom Taps, Flooring, and Paint (2020), Driveway (2016), 5 Eavestroughs & Leaf Guards (2014), Windows (2013), Furnace (2012). (id:28587)
Keller Williams Energy Real Estate
717 Downview Crescent
Oshawa, Ontario
Updated Bungalow in desirable location! Situated on a pool-sized corner lot, this 3+1 Bedroom and 2 full Bath Bungalow offers an updated new broadloom, professionally painted, immaculate condition, and fully finished! Close to parks, school, Donevan Rec Centre and Hwy 401. (id:28587)
RE/MAX Jazz Inc.
1138 Enchanted Crescent
Pickering, Ontario
Welcome to 1138 Enchanted Cres! This beautiful end unit 5 year old townhome offers 1,769 square feet, 3 bedrooms & 3 bathrooms. Beautiful finishes, main floor with pot lights & hardwood floors, white kitchen with centre island and stainless steel appliances! Upstairs is 3 great size bedrooms and primary with 4pc ensuite! Basement has a rough-in for a bathroom & also cold storage. Fully fenced backyard! This home is perfect for first time home buyers or a couple looking to start a family, come check it out today! **** EXTRAS **** Roof 2020, Doors & Windows 2020, Furnace 2020, A/C 2020, No sidewalk for additional parking, school being built in the neighbourhood! (id:28587)
Keller Williams Energy Real Estate
230 James Street
Kingston, Ontario
Built in 1857, the James Medley House is a Designated Heritage house located in Kingston’s Historic Barriefield Village. Built of exquisitely crafted limestone this 1.5 story home features wrought iron fencing, round arch gable window complete with an Award Winning fully covered front VERANDA. The main floor features a stately living room, large windows allowing for plenty of natural light, wood burning fireplace, a dedicated study off the main foyer, main floor laundry, 2 Pc bath, eat in Kitchen with plank floors, another wood burning fireplace & a full-Height walk out to another covered veranda. There is also a heated, all-season cedar sunroom off the kitchen with full glass ceiling allowing you to bask in the summer sun in comfort. On the second floor you will find the property’s 5 bedrooms, 1 Full bath plus full primary ensuite. Much of the original floors and woodwork are still intact and the windows have been custom made to match the original historical specifications. The lower level features an unfinished basement that is prime for a Rec room, wood burning fireplace, large storage room that can readily support a functional workshop for a variety of hobbyists, a 2pc bathroom equipped for a 3pc bath & a large mechanical room. There is also a full height walkout to a lovely stone patio with a limestone retaining wall. 230 James Street has seen much during its life, under the stewardship of its current owners the property has been meticulously restored and seen numerous upgrades (See Docs Section for full List). Although great time and effort has been exerted into restoring this heritage property, the vision has not yet been fully realized and the completion of this noble work will now pass on to a new owner to finish to their own design. Opportunity awaits, a Heritage Property of this stature & location does not come to market often. If You want to own a piece of Kingston’s History, then book your showing today & see what awaits You at 230 James Street. (id:28587)
Royal LePage Proalliance Realty
23 Cowdy Street
Kingston, Ontario
Legal Duplex close to downtown and Queens University. Welcome to 23 Cowdy Street, a fantastic investment opportunity located just moments away from parks, schools, downtown, and minutes Queens University. This legal duplex is ideal for investors and students alike, offering separate hydro meters and laundry facilities. The property features an deep lot with professionally maintained landscaping, creating a serene outdoor oasis. Whether you're a student, part of a multi-generational family, or an investor seeking a prime rental property, this is a must-see! Don't miss out - schedule a viewing today! (id:28587)
RE/MAX Finest Realty Inc.
2507 Leeman Road
Elginburg, Ontario
After 20 years of service to seniors and their families; Heart to Heart Senior Services is this region’s premier team that assists their clients at a special time of life. Services include activities for daily living, companionship, transportation., and respite care. It’s a true passion. And now a retirement for the owner to take her turn at slowing down “just a bit”. This is home based business that’s fully staffed with a loyal clientele. Income numbers are impressive. A new and younger owner will find it easy to step in and let everything continue. Detailed information is available after the signing of a confidentiality agreement. (id:28587)
RE/MAX Finest Realty Inc.
661 Front Road
Kingston, Ontario
Are you looking for a solid investment? Are you looking for an lower level in-law suite to help with the mortgage payment? Are you an extended family looking for space for mom/dad or that child that is still home but needing their own space? If you answered yes to any of these questions, look no further. Offering an all brick bungalow in a desirable and handy Front road point pleasant location offers bright and open main floor space with newer flooring, fresh paint and an updated kitchen. All new kitchen appliances included. Large living room open the dining area and kitchen. 3 bedrooms and the main bath complete the main floor. The fully finished lower level houses a second kitchen, huge open living room/ dining area with wood fireplace focal point. There is also a den/office space, separate laundry room and utility room. 10 appliances are included with the purchase. The heating system is a very efficient geothermal hot water furnace that also offers cooling in the summer. The shingles and double hung vinyl windows have been updated. Loads of parking in the double wide driveway. Large fenced side yard with courtyard area and storage shed. The backdoor offers direct access to the lower level. Public transit out front will take you directly to St. Lawrence College or Queens University. Priced to sell and immediate possession available. (id:28587)
Royal LePage Proalliance Realty
17 Eldon Hall Place Unit# 504
Kingston, Ontario
Practical first home, downsizing or student apartment in a central and convenient location. This 2 bedroom condo has nicely appointed updates. The kitchen has new white cabinets and counters and in the bathroom there is a new vanity, toilet and tub surround. Vinyl plank-style flooring throughout and new interior closet doors. And a nice sized private balcony to step outside and start a potted garden. The Building common areas are well maintained and secure with good lighting, cameras and a building superintendent during the day. 1 parking spot included and laundry just down the hall. Convenient location to Queen's University and St. Lawrence College with nearby bus stop (Route 18). Call today for your personal showing. (id:28587)
Sutton Group-Masters Realty Inc Brokerage
454 Hambly Road
Napanee, Ontario
Welcome to this charming elevated bungalow nestled on a serene 1.06-acre rural lot. This beautiful home features 2 spacious bedrooms on the main level and 3 additional bedrooms in the fully finished basement with a cozy pellet stove, offering ample space for a growing family or guests. The home boasts 3 full bathrooms, including a private ensuite in the luxurious primary bedroom also home to a huge walk in closet! The heart of the home is the modern kitchen, complete with stunning granite countertops, perfect for preparing gourmet meals and entertaining. The bright, open-concept living and dining areas are ideal for family gatherings and cozy evenings. Step outside to enjoy the tranquility of the partially fenced yard, where you'll find a large deck overlooking a sparkling 15' X 30' heated saltwater pool – perfect for summer relaxation and fun. The property also includes a 28' X 38' two-car detached garage with an extra 12' overhang covered area, providing plenty of space for vehicles, tools, and outdoor equipment. This idyllic rural retreat offers a blend of comfort and style, making it the perfect place to call home. Don't miss the opportunity to own this piece of paradise! (id:28587)
Mccaffrey Realty Inc.
1216 Max Crescent
Kingston, Ontario
Welcome to a contemporary haven crafted by CaraCo Homes in 2020. This stunning semi detached home offers 3 bedrooms and 3 bathrooms, epitomizing modern living. Step inside to discover a seamlessly integrated laundry room adjacent to the kitchen, ensuring convenience at every turn.The open concept kitchen and living room are bright and spacious, offering an inviting ambiance for both relaxation and entertainment. Venture outdoors off the living room through an oversized sliding door to a spacious deck, ideal for entertaining or simply unwinding in the fresh air. On the second level, you’ll be greeted first by the spacious primary bedroom which beckons with a generous walk-in closet and a luxurious ensuite, promising relaxation and rejuvenation. Ascend further down the hall where two additional bedrooms await, offering ample space for rest or productivity. Below, the unfinished basement presents a canvas for your imagination, awaiting your personal touch and design preferences. Excellent location, just minutes from Queens University, Kingston General Hospital, shopping, downtown and numerous restaurants. Meticulously designed and built to the highest standards, this townhome embodies sophistication and comfort, offering a lifestyle tailored to discerning tastes. (id:28587)
Royal LePage Proalliance Realty
82 Dublin Street
Peterborough, Ontario
In 1926, a 30 year old New York architect, Walter Blackwell (son of famous architect William Blackwell), designed and built an Arts and Crafts Cottage on the banks of the Otonabee River, just off the downtown in Peterborough, Ontario. The Sutton-Deyman designated heritage home (with a 40% tax reduction for heritage status) is a remarkably well-preserved example of the hand crafted, Tudor Revival style architecture in a spectacular setting on a mature, tree-lined street, sitting on almost 200 feet of waterfront on the Otonabee River. The view is looking north up the river with city parkland on the other side of the river. The recessed oak panel door with the original forged iron hinges, the diamond shaped leaded glass windows, the oak-beamed living room ceiling and hand chiselled stone fireplace, take you back to a time when hand craftmanship was an art form. The home has been carefully updated inside, with period correct updates to the kitchen and bathrooms. The prairie stucco exterior is unique and in excellent condition. At almost 2600 sq. ft. above grade and four bedrooms on the 2nd floor, this home easily fits a family situation. The main floor primary bedroom addition (1946) at the back of the house, facing the river, has an adjoining walkthrough closet and 3pc bath. A long single car garage with entrance into the house was added in 1946 as well. The concrete basement is full and high with a walk-up to the backyard for easy storage of bikes, kayaks and outdoor furniture. The river views from the covered patio off the dining room and from the 2nd floor balcony are serene and peaceful. A one-of-a-kind home, in a one-of-a-kind location, is the only way to describe this timeless property. Original blueprints, recent Home Inspection report, heritage designation and history are available. **** EXTRAS **** The taxes shown are with 40% Heritage Property Tax rebate having been applied from the normal tax rate for 2023 of $8134.20. (id:28587)
Royal LePage Frank Real Estate
14005 Front Road
Stella, Ontario
This gracious home, built in 1850 by artist Daniel Fowler, instantly takes you back to a gentler time. Wander in the garden or through the wooded 12.9 acres. Spend hot summer days enjoying 483 feet of waterfront or lounging on the stone patio. Walk past the drive shed, through the garden gate and you will be charmed with this updated historic gem. Carry on the home’s artistic tradition in your well-lit studio. Entertain in the updated kitchen and cozy living and dining rooms. The main floor bed and bath are perfect for guests. Upstairs, you will find 4 generously sized bedrooms, a bonus office (or teen gaming room), and an updated 3-piece bathroom. Use the “servant’s stairs” to sneak down to the kitchen for a late-night snack. The sturdy barn offers space for storage or hobbies. Freshly painted with a 1-year-old furnace, this home is ready for you to move in a mix up a pitcher of lemonade. Don’t miss this treasure of a home. Amherst Island is perfectly situated within easy reach of Toronto, Ottawa and Montreal. It can only be accessed by ferry which has contributed to the island's cultural and natural heritage landscape preservation, allowing it to remain a hidden gem. The ferry leaves Millhaven hourly at half past the hour, 20 hours/day, 365 days/year. Visitor return fare is $10. (id:28587)
RE/MAX Finest Realty Inc.
01 Mcandrew's Road
Westport, Ontario
Welcome to 01 McAndrew’s Road. This property has great potential to build your dream home. Country setting just a short drive from the charming Village of Westport situated between Westport Sand Lake and the Upper Rideau Lake. Country lot located minutes from many amenities. Nearby you will find childcare, public and catholic elementary schools within the town of Westport and high schools only a bus ride away, or French immersion within the town close by in Elgin. Trails will lead you to Foley Mountain, conservation area and Spy Rock with an entire view of the town of Westport. Drilled well on property. Hydro is available across the road. To find out more about this quaint little nearby village, check out villageofwestport.ca (id:28587)
RE/MAX Hallmark First Group Realty Ltd. Brokerage
RE/MAX Real Estate Centre Inc. Brokerage-3
02 Mcandrews Road
Westport, Ontario
Welcome to 02 McAndrew’s Road. This property has great potential to build your dream home. Country setting just a short drive from the charming Village of Westport situated between Westport Sand Lake and the Upper Rideau Lake. Country lot located minutes from many amenities. Nearby you will find childcare, public and catholic elementary schools within the town of Westport and high schools only a bus ride away, or French immersion within the town close by in Elgin. Trails will lead you to Foley Mountain, conservation area and Spy Rock with an entire view of the town of Westport. Hydro is available across the road. To find out more about this quaint little nearby village, check out villageofwestport. (id:28587)
RE/MAX Hallmark First Group Realty Ltd. Brokerage
RE/MAX Real Estate Centre Inc. Brokerage-3
05 Mcandrew's Road
Westport, Ontario
Welcome to 05 McAndrew’s Road. This property has great potential to build your dream home. Country setting just a short drive from the charming Village of Westport situated between Westport Sand Lake and the Upper Rideau Lake. Country lot located minutes from many amenities. Nearby you will find childcare, public and catholic elementary schools within the town of Westport and high schools only a bus ride away, or French immersion within the town close by in Elgin. Trails will lead you to Foley Mountain, conservation area and Spy Rock with an entire view of the town of Westport. Hydro is available across the road. To find out more about this quaint little nearby village, check out villageofwestport.ca (id:28587)
RE/MAX Hallmark First Group Realty Ltd. Brokerage
RE/MAX Real Estate Centre Inc. Brokerage-3
68 Cleak Avenue
Bancroft, Ontario
Great little commercial property with parking and close to all amenities on a busy street. Currently operating as a salon with 5 cutting stations, 2 wash stations and 2 blow dry stations. The main floor is open and bright with a 2pc washroom, storage room and a rear entrance. There is a full basement and a second storey that could be finished to suit your needs. Great opportunity for your next venture or open your own salon. Sale is property and chattels only. No financials available. Most equipment is included.Call for viewing. (id:28587)
Ball Real Estate Inc.
1615 County 46 Road
Kawartha Lakes, Ontario
Welcome to Your Country Oasis! This charming two-storey home boasts four bedrooms, two bathrooms, and a host of delightful features. The bright and airy eat-in kitchen invites you, while the adjacent living and dining areas offer ample space for relaxation and entertaining. The high basement provides versatility for your lifestyle needs. A new furnace was installed this year and shingles replaced in 2019. Outside, a wrap-around porch overlooks a sprawling backyard, enveloped by mature trees for privacy and serenity. With six driveway spaces, parking is never an issue. Conveniently located near amenities and offering a quick commute to Lindsay, this is countryside living at its finest. Zero maintenance and move-in ready! Don't miss your chance to call this home. (id:28587)
Royal LePage Kawartha Lakes Realty Inc.
287 John Street
Belleville, Ontario
This wonderful east end location is a legal duplex but could easily be turned into a single family home or a triplex. This large home, over 3000sqft, has upgraded and lovingly maintained by the owner for almost 50 yrs. The main house is spacious with a 2nd floor bedroom with its own ensuite and hot tub. The custom kitchen features granite counters, undermount sink and abundant indirect lighting. The main floor laundry is disguised off of the kitchen. The back entry is into the family rom which features its own natural gas fire place/stove. The front entry is currently into an office which would lend itself to many home businesses. The home is heated by a deluxe boiler system. The upper 1 bedroom apartment is excellent and features a great tenant who would like to stay. The garage could house one car with five other spaces available. the driveway to the south is mutual while the property has a ROW over the driveway to the north. (id:28587)
RE/MAX Quinte Ltd.
839 Old Highway 2
Quinte West, Ontario
Space abounds in this large house on an acre in a convenient location! This 2-story home is located in the Bayside neighbourhood of Quinte West and has four bedrooms, 2.5 bathrooms, plus an office, large living room, with a large combined dining room and updated kitchen. Upstairs is the large primary bedroom with walk-in closet and three piece ensuite, three more bedrooms, and updated 4P washroom with tile surround on the tub. Walking out the back door takes you past the mudroom with main floor laundry and the 2P washroom. This space is convenient for coming in from the above ground pool or just coming in from the acre of space. Downstairs are the utilities and plenty of storage space. Located between Trenton and Belleville big box stores, CFB Trenton, the 401, Quinte Mall are all conveniently located. Great for a family or to just rent a room to a friend to help with mortgage. (id:28587)
Royal LePage Proalliance Realty
1050 County Rd 23
Prince Edward County, Ontario
Welcome to your new home in the heart of Village Woods, where charm meets functionality. Nestled amidst the tranquility of ponds and walking trails, yet conveniently located near farm markets, shopping, dining, wineries, and Hwy 401, this property offers the perfect blend of serene living and urban accessibility. Boasting 1.75 acres this property provides ample space for gardening, recreation, and relaxation. With deeded access to the nearby Bay of Quinte just a short stroll away, the opportunity for waterfront enjoyment is at your fingertips. Step inside to discover an inviting spacious layout, featuring a well-appointed kitchen with a cozy breakfast nook, a sunlit dining area, and a gracious living room adorned with a propane fireplace. This home offers two generously sized bedrooms and convenient main-floor laundry facilities. The covered porch provides the perfect spot for alfresco dining or simply enjoying the serene surroundings. Venture downstairs to the fully finished lower level with a separate entrance and in-law suite potential. The large lower level includes two additional bedrooms, 3-piece bathroom, and a large area perfect for a family room, wet bar, or potential second kitchen. The heated extra large double attached garage, complete with extra height, provides ample storage for vehicles and recreational gear. Surrounded by mature trees and perennial gardens, this picture-perfect home is a true sanctuary that offers the perfect canvas for your dream lifestyle in Village Woods by the Bay of Quinte. **** EXTRAS **** Deeded water access from lane next to 1236 County Road 3 (id:28587)
Royal LePage Proalliance Realty
2158 County Road 6
Douro-Dummer, Ontario
Spectacular 2 Year Old Modern Dream House on 50 Acres of Private Natural Woodland. Cathedral ceilings, walk-in closets, open concept layout, lots of tall windows for natural lighting, wide trails for vehicles and ATVs, beautiful scenery and wildlife - this property has everything and the space for more. The house is over 2100 sq ft. with a fully finished basement and walk-out. The kitchen features extra cabinets, new appliances and a full length island. The 4 bedrooms and 3 bathrooms are all spacious and sleek in design. The large garage has tons of space for parking and projects. The property is filled with hardwood trees which have been providing maple syrup for generations. Trails run through the whole property for easy use of the land. This property is one you need to see. (id:28587)
Ball Real Estate Inc.
499 Victoria Avenue
Belleville, Ontario
Spacious 3 level sidesplit in Belleville's East end, close to amenities, schools & YMCA. Fully finished on 3 floors, this 3+bdrm, 2 bath home has an attached single garage, covered front entrance, partial carport AND a large, fully fenced backyard with garden shed & above ground pool available. Great features such as hardwood flooring through most of the house, newer forced air gas furnace, C/Air & 3 season sunroom off back of the house. L-shaped open concept living rm/dining area with large picture window & garden doors to rear yard. Functional galley kitchen has oak cabinetry, tile backsplash, built-in wall oven, counter cook-top, tile flooring, black sink, pantry & reverse osmosis water system. 3 bdrms on upper level just a few stairs up. Some newer laminate in hallway, freshly painted & hardwood stairs. 4pce. bathroom has tile floor & walls. Lower lvl is home to a laundry/storage area, 2pce. bathroom & large rec room running along front of house. Brick surround in place for future fireplace/woodstove, if desired. Flexible possession. Good value, location & space in this great family home. **** EXTRAS **** Cogeco internet but wired for Bell fibre optic internet. Rec rm in basement currently being used as a 4th bdrm area. Plug & play pool in backyard can be left but not currently opened. (id:28587)
Royal LePage Proalliance Realty

