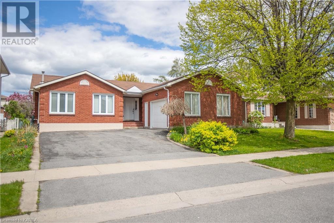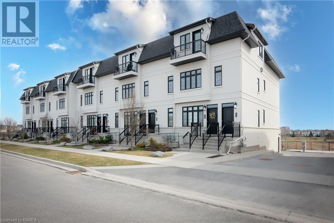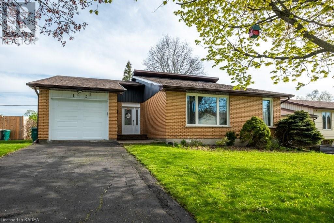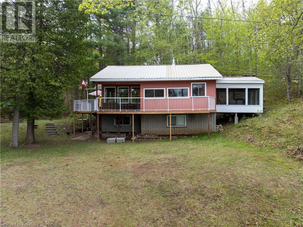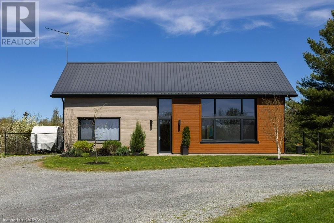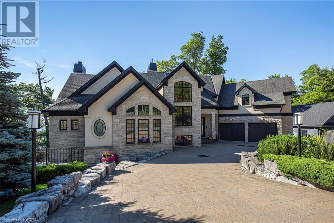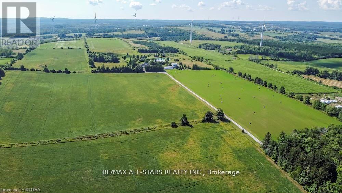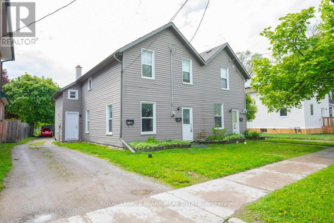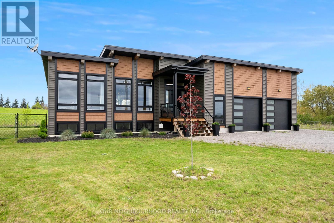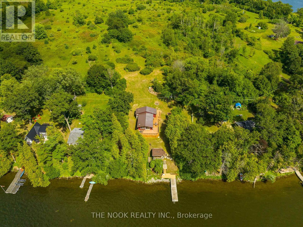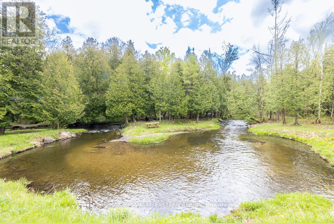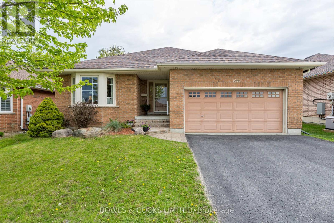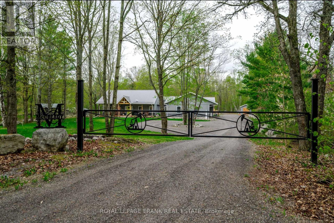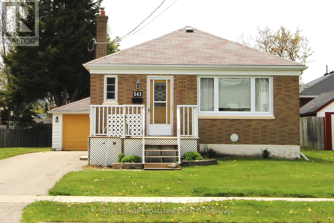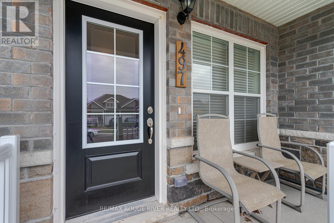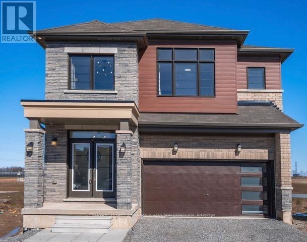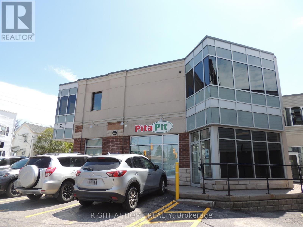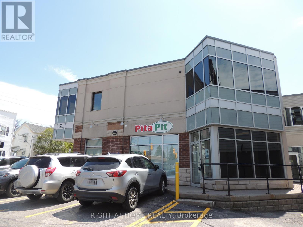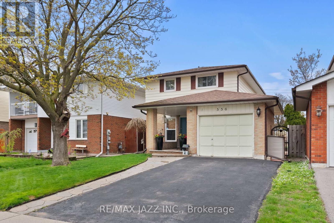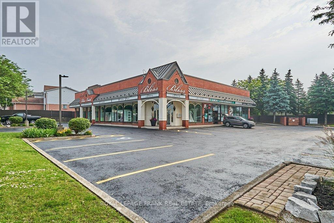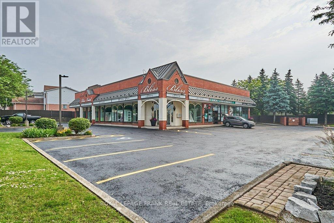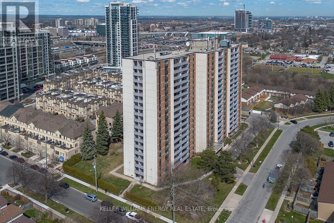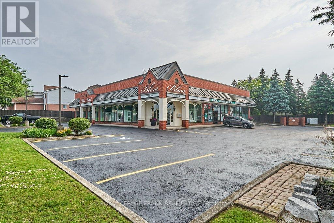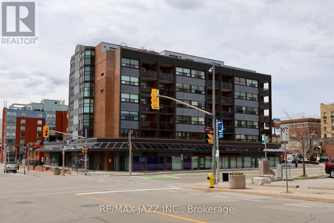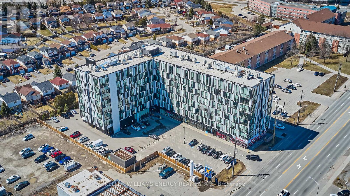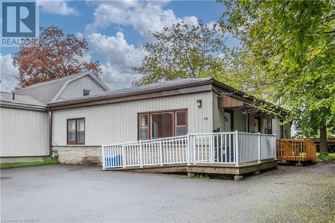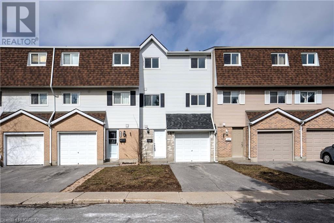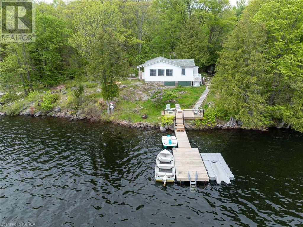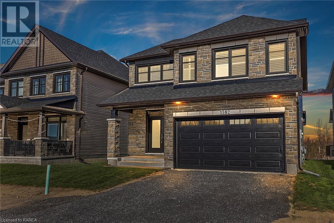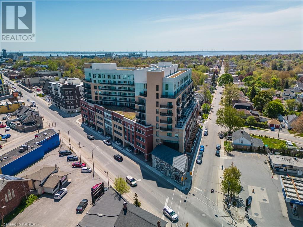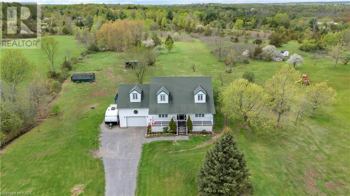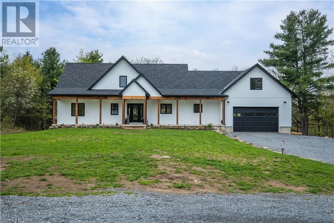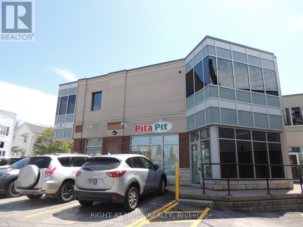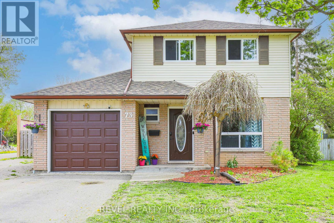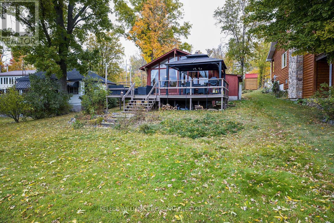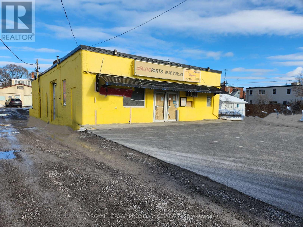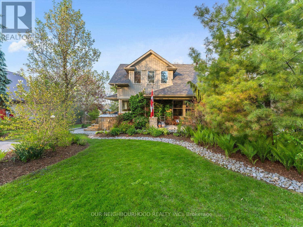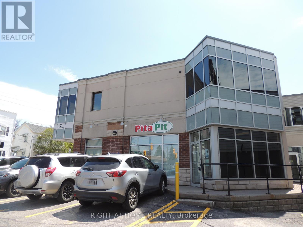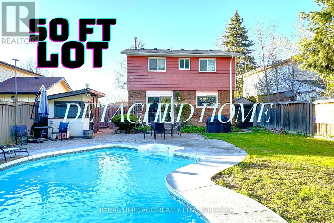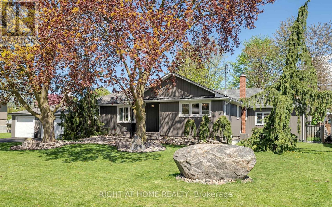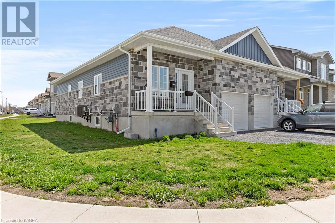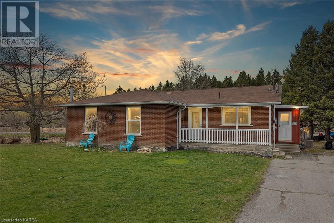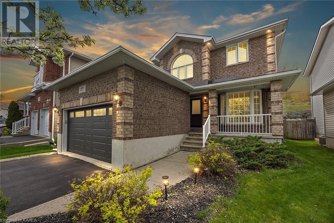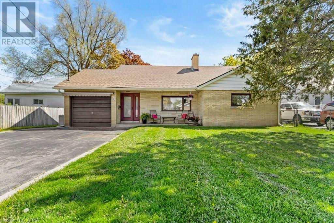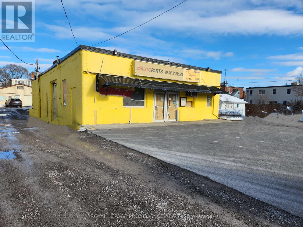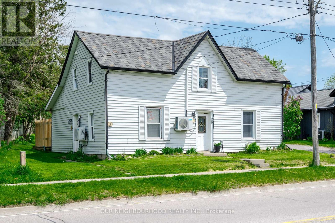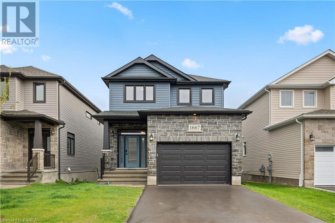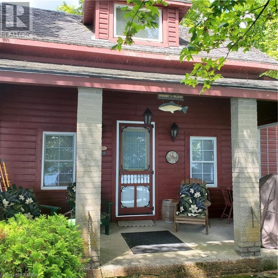National Shared Listings
127 Greenlees Drive
Kingston, Ontario
Welcome to 127 Greenlees Drive, in the heart of Greenwood Park. This all brick bungalow with an attached 1.5-car garage features 4+2 bedrooms and 2 bathrooms and is resting on a beautiful lot close to parks and schools. The main level of this home offers a living room with a walk-out to the large deck, kitchen with plenty of cupboard space, separate dining room, a spacious bedroom/office, the primary bedroom with a walk-out to the deck, a walk-in closet, and 4-piece ensuite bathroom, two more bright bedrooms, a main floor laundry room, and the main 4-piece bathroom. The lower level features a family room, 2 potential bedrooms, and a large unfinished space with a separate entrance, this space is waiting to be finished according to your personal tastes and has the potential for a secondary suite. The large back deck makes the fully fenced yard perfect for hosting friends and family and there is also a large vegetable garden and pear tree. Conveniently located in Kingston’s east-end, close to the community centre, library, shopping, restaurants, CFB Kingston, RMC, and is a short commute across the Waaban Crossing or the LaSalle Causeway to downtown Kingston. (id:28587)
Royal LePage Proalliance Realty
1005 Terra Verde Way Unit# 206
Kingston, Ontario
Dazzling stacked townhome condominium, built in 2019, with beautiful finishes, designed by Stone & Associates. This 2-level end-unit offers 45+ potlights, +/- 1600 square feet of living space, an outdoor parking space and a 2-car tandem garage that is heated and has space for storage, as well as visitor parking and a playground. The main level features an open concept living room/dining room/kitchen with laminate flooring, lots of natural light, high-end built-in Fisher & Paykel and Bosch appliances, quartz countertops and a wood breakfast bar, stunning modern cabinetry, and a full wall of pantry with a hidden laundry area. Two spacious bedrooms with double closets and Juliette balconies as well as the main 4-piece bathroom round out this level. The whole upper level is dedicated to the primary bedroom which features laminate flooring, a walk-in closet, a walk-out to a balcony, and a 3-piece en-suite bathroom with stunning tile work. This luxury unit is the epitome of executive living, conveniently located in Kingston’s west-end close to public transit, next door to Costco, close to shops, restaurants, and entertainment, easy access to Highway 401. (id:28587)
Royal LePage Proalliance Realty
1235 Carmil Boulevard
Kingston, Ontario
Welcome to this delightful 3+1 bedroom side split, that backs onto a picturesque park. Boasting a blend of modern upgrades and timeless charm, this residence offers the perfect balance of comfort and convenience for families. Nestled in a peaceful neighbourhood, this home offers a serene escape from the hustle and bustle of city life. Take leisurely strolls along tree-lined streets, or unwind in the backyard with park views. Conveniently located close to schools and transit, this property offers easy access to essential amenities. Whether you're commuting to work or running errands, everything you need is just moments away. (id:28587)
RE/MAX Finest Realty Inc.
9 Underside Lane
Godfrey, Ontario
Cottage life is waiting for you! Solidly built cottage on Thirty Island Lake with over 300 ft of shoreline and over 10 acres of land. The cottage sits back from the water with plenty of front yard for recreational activities and has easy access to the lake. The property is very unique with a bridge that extends to a tiny island where the dock is located. The shoreline is a shallow and level entrance with a deeper and rocky access to the water off the island. The cottage features 3 bedrooms and 2 baths and has an open-concept kitchen and living area with a wood-stove and expansive windows that look out over the front yard and lake. The attached sun-room is a perfect place to relax and enjoy time at the lake. The cottage also has a large front deck with glass panels, a full walkout basement that is unfinished and is serviced by a drilled well and full septic system. This property comes with most furnishing included and so is a turnkey purchase! Located just 25 minutes from Westport. (id:28587)
Royal LePage Proalliance Realty
6189 Battersea Road
Battersea, Ontario
A remarkable, intensely modern two-bedroom, two-bathroom rammed earth home just over twenty minutes north of Kingston. Perhaps you'll recognise the centuries-old construction technique instantly - the walls (they are two feet thick and utility costs last year averaged $172 per month) give the illusion of a sand beach stood on end like a painting. Heat is provided by a four-zone in-floor radiant hot water system and the floors on the vaulted open-plan main level are concrete. There is an HRV to regulate humidity levels and a state-of-the-art water filtration system. There are German windows and doors so substantial that when you lever them open or closed they feel lifted from some metropolitan art gallery. The metal roof wraps up the pine-clad ceilings like a space-age raincoat. The loft makes for a presidential sort of hideaway (with an ensuite Richard Branson wanted for his island, is what I hear). The lot is a completely fenced and entirely awesome two acres. There is drainage beneath the undulating lawns and a dark, soft-edged cliff off in the corner that comes across like a giant’s pillow. I haven’t even mentioned the post and beam, the high-end appliances and induction stove, or the mile of quartz counter you lean on to contemplate the state of the world, and those ceilings so far off that laying on the couch the knots in the pine blink like night-sky stars, and every drifting thought gathers as high, gauzy cloud. (id:28587)
Royal LePage Proalliance Realty
1618 St. Lawrence Avenue
Kingston, Ontario
Spectacular masterpiece, on the St. Lawrence River. Architectural custom built, over 6,000 square feet of striking interior design. This is not just a home but one that encompasses a beautiful lifestyle. This structural magnificent home is designed with superior finishing’s in every room. This stunning home is nestled in Treasure Island, South facing panoramic waterfront views from almost every room. Multiple level terraces to waterfront, designed with granite & stone, chefs dream kitchen with Viking, Wolf, Miele and Fisher Paykel appliances. The living area has plenty of room for entertaining with a gorgeous fireplace. Elevator upon arrival from garage to all levels. The interior features 4-5 bedrooms, 3 fireplaces (one wood). Stunning view of sun rise and sunsets from 2 screen in balconies with power screens and magnificent view of The St. Lawrence River. Main level billiard room, large multipurpose room above garage, custom design sound proof music room, and fitness room. Landscaping is impeccably maintained with much attention to detail. A quintessential home offering a fabulous setting for family gatherings & entertaining indoor and outdoor. A short walk will take you to Treasure Island Marina and Cove restaurant. This property is in a class of its own. Be sure to check out our video and our drone footage (id:28587)
Royal LePage Proalliance Realty
874 Highway 7a
Kawartha Lakes, Ontario
Welcome to this gorgeous country estate w/ a totally renovated century home w/ custom addition on 147 acres in the highly sought after Bethany Hills. This spacious 3300 sq ft family home is set well back from the road providing ultimate privacy. Features of the home include pine & maple flooring, 6 bdrms including a large main floor primary suite, 3 baths, main floor laundry w/ access to garage, large eat-in kitchen w/ soapstone counters & breakfast bar, formal dining room and huge living room w/ fireplace. Sit on the wrap around porch and enjoy the panoramic views of the rolling hills, salt water pool, & pond! Numerous outbuildings include a century barn, Quonset hut, detached garage, large studio w/ in-floor heating and the feature building being a 36x36' fully insulated, heated workshop w/ 2pc bath, and a fully self-contained 1200 sq ft, 3 bdrm, 1 bath in-law suite above. There is approx 125 acres of clear & workable land w/ the balance being hardwood bush, and open area around home and out buildings. (id:28587)
RE/MAX All-Stars Realty Inc.
487 - 485 Sherbrooke Street
Peterborough, Ontario
Approximately 7% Cap and ""Additional Residential Unit Potential"". This side-by-side triplex has 2 one bedroom units at 485 that are currently vacant. Both have been freshly painted and are ready for new tenants at market rents. The landlord pays utilities on this side. 487 is a two storey, two bedroom unit, with long term tenants that would like to stay. They pay $982 plus heat, hydro, water and sewer, as well as yard maintenance. The property has plenty of potential, as the lot is 240 feet deep. This would potentially allow for additional Residential Units to be build out back. Great potential here for the investor, or live in one unit and rent the others. Home Inspection available and easy to show. (Potential Buyers to consult the City of Peterborough regarding any ARU potential) (id:28587)
Royal LePage Frank Real Estate
994 Third Line
Otonabee-South Monaghan, Ontario
Stunning modern family home (2020) with ICF construction boasting a 2-bedroom in-law suite nestled on 0.74 acres backing onto farmland. Open concept main level with 14' ceilings offers bright front living room with large windows, Napoleon fireplace w rustic mantle & oak staircase. Beautiful chef's kitchen with large island w quartz waterfall countertop, ss appliances, great storage, open dining area & large patio doors leading to expansive covered deck. Inviting primary suite w walk-in closet, 4pc ensuite with soaker tub & double vanity & walk-out to deck. Main level completed with 2 additional spacious bedrooms with large windows & double closets, 3pc bath with glass tiled shower & mudroom with large closet & garage access. Bright lower level with above grade windows features an in-law suite with 2 large bedrooms, open living/dining/kitchen area & 4pc bath. Laundry & large adaptable unfinished utility/storage room with separate entrance. The 285sf covered deck with Trex decking & glass railings feels like an extension of the interior with lots of useable space overlooking the fully-fenced yard with above ground pool, play structure and tonnes of room for games & entertainment. Airy 952sf garage with separate side entrance and basement walk-up offers lots of space for parking, storage & workspace. Located on a quiet country road just north of Rice Lake just a short drive to Peterborough & Highway 28. Modern living meets rural tranquility with this absolute turn-key home offering multi-generational accomodations and/or ample living space for a single family. **** EXTRAS **** Notable Features: ICF Construction; High-end vinyl flooring & light fixtures throughout; Napoloen fireplace heats 500sf, on-demand (owned) hwt; composit deck; Adaptor for generator; sound-proof insulation. (id:28587)
Our Neighbourhood Realty Inc.
58 Cow Island
Otonabee-South Monaghan, Ontario
Welcome To The Island Life! Affordable Waterfront Island Bungalow! Absolutely Breathtaking Sunsets And Captivating Gorgeous Views of Rice Lake. This Bungalow Sits On A Large Double Lot Which Connects to the Island Trails! (Permission Required)The Main Floor Is An Open Concept With An Inviting Kitchen Open To Vaulted Ceilings in Dining & Living Area With A Wood Burning Fireplace! Bonus Walk Out Patio Doors To The Lg L-Shape Decks Overlooking Rice Lake! Priceless Views Out Every Window!! The Primary Bedroom Has A Unique Layout With French Doors Leading To The Sauna & Indoor Hot Tub Room!! Two Additional Main Floor Bedrooms For The Extra Room For All Your Guests! Bonus Main Floor Laundry With Closet Storage. Property Has Been Upgraded With New Metal Roof, Lakeside Deck & Stairs. Features Well & Septic, Crank Up Aluminum Dock, Cargo Lift, &Tool Shed! Conveniently Located Just Outside Peterborough And Just An Hour Away From The GTA For Easy Commuting & All Your Shopping Needs! (id:28587)
The Nook Realty Inc.
59 Dranoel Drive
Cavan Monaghan, Ontario
Magical creek with swimming hole in crystal clear water on your own private oasis . Step into this Charming bungalow with 2 Bedrooms 1 Full Bath, gleaming hardwood floors, gorgeous kitchen with sit up bar, pantry, main floor laundry, walk in closet, mudroom/craft room, complete privacy, views for miles and room to roam, garden, fish for trout, play, hike, bike and so much more. Two house trailers are included for all the guests, two portable garages, two sea cans, outdoor kitchen by the creek, fire pit and unlimited fun! Minutes to the Village of Bethany. For the outdoor enthusiast, enjoy Kawartha Rail Trail, The Ganaraska Forest, Snowmobiling, skiing, and incredible natural beauty of the Cavan Hills. Less than 1 hr from GTA * 20 minutes to Peterborough. This is a one of a kind - come quickly to see this property. (id:28587)
RE/MAX Hallmark Eastern Realty
1646 Ravenwood Drive
Peterborough, Ontario
WOW!! WEST END GEM!! WELCOME HOME to this BEAUTIFULLY MAINTAINED & MOVE-IN READY West end bungalow. This all brick home with a double car garage is 100% move-in ready! Gleaming hardwood floors and pretty crown molding add elegance to this beautiful home! The living room is both gorgeous and welcoming. The fireplace adds great character and warmth. The open concept dining room offers lots of space to host your family and friends for special gatherings. The eat-in kitchen has stainless steel appliances, a pantry closet & a walk-out to a covered deck that overlooks the level, fully fenced and landscaped backyard. There is also a stone patio that offers extra entertaining space. There are a total of 3 bedrooms on the main floor. The primary bedroom has a 3 pc ensuite. All bedrooms have hardwood floors and double closets. There is a 4 pc bath and linen closet plus a main floor laundry room with laundry sink, extra coat closet and access to the garage which adds to the functionality of this home. The double garage has an accessible wooden ramp that once removed gives you parking for two vehicles. The fully finished basement is very spacious with a large family room that has vinyl flooring and a second gas fireplace. There is a separate games room with pool table and French doors. You'll find another 4 pc bath, a utility room, storage room, cold room & more storage under the stairs. The fourth bedroom is located just off of the family room. Walking distance to great schools, trails, parks and tennis/basketball courts. Close to great restaurants, shopping and the 115. This home has been very well cared for! NEW Napoleon furnace and NEW central air conditioning. UPDATED ROOF! This is a pre-inspected home! Do Not Wait! Book Your Showing Today! OPEN HOUSE WEDNESDAY, May 15th from 5-7 pm and Sat/Sun 1-2:30! **** EXTRAS **** This is a pre-inspected home! This really is the perfect family home in a wonderful, established neighbourhood close to great schools. It is a great home for someone looking to downsize or grow into. (id:28587)
Bowes & Cocks Limited
353 Jarvis Road
Madoc, Ontario
Looking to escape the city with more beautiful space inside and out? Welcome home to 353 Jarvis Rd located in the charming Town of Madoc. This stunning custom build is situated on 2.56 Acres. 3 Bedrooms all feature ensuites. Exquisite finishes. Granite countertops, Walk-in pantry, Heated Floors. Hot water on demand. Large open Recreation room for entertaining with gas fireplace. Modern rustic lighting. Everything you need on one gorgeous accessible level. Expansive back private deck that features a Hot Tub for cool nights that overlooks a new heated pool with enclosed deck and private forest. Dreamy covered front porch. Generac generator. Plans and Permits for 2 Story Detached Garage w/ In-Law Suite. Great country feel. Less than 2 Hrs from Toronto, 40 Minutes To Peterborough. Surrounded by Lush Forest and Wildlife. **** EXTRAS **** Plans and Permits for 2 Story Detached Garage w/In-Law Suite. Well and electricity installed. (id:28587)
Royal LePage Frank Real Estate
541 Burnham Street
Cobourg, Ontario
There's no place like home and this charming all brick bungalow with a detached garage is the perfect place to call home! Located in the west end of Cobourg and a short stroll to Burnham school. The main floor consist of kitchen, dining room & living room with 2 bedrooms and a 4pc bath with laundry. The lower level has great space for an in-law suite with a large recreation room, 3rd bedroom, 2pc bath & large utility room with additional laundry hook up. (id:28587)
Royal LePage Proalliance Realty
497 Hayward Street
Cobourg, Ontario
Nestled in the heart of the vibrant community of East Village, this charming 2+1 bedroom, 3 bathroom townhome offers a perfect blend of comfort, convenience, and modern living. Boasting a stylish design, ample living space, and a coveted location, this residence presents an ideal opportunity for first-time buyers, young families, or those seeking to downsize without compromising on quality. Enjoy the convenience of single-story living with all main living areas, including the bedrooms and laundry facilities, located on the main floor, providing ease of access and enhanced mobility for residents of all ages. The main floor boasts an inviting living room, flooded with natural light, seamlessly flowing into the dining area and modern kitchen, creating the perfect space for relaxation. The sleek kitchen is equipped with stainless steel appliances, quartz countertops, ample cabinetry, and a walk-in pantry, providing both style and functionality. **** EXTRAS **** The fully finished lower level offers additional living space, including a cozy recreation room, a versatile bedroom or home office, and a full bathroom, providing flexibility to accommodate guests or family members. (id:28587)
RE/MAX Rouge River Realty Ltd.
729 Squirrel Hill
Kingston, Ontario
Welcome to 729 Squirrel Hill Drive. This to be built large 2215 square foot-4 bedroom built by BRAUER HOMES boasts an open concept main floor design with the Great Room, Kitchen and Dining area as one large open area. PLUS a main floor office/den and 1/2 bath. The master suite includes a 4pc ensuite and large walk-in closet. 3 additional bedrooms with and a 5 pc bath and second level laundry complete second floor, spacious entryway and double car garage. Do not miss out on this opportunity to own a BRAUER HOME and still time customize your finishes! (id:28587)
Century 21 Lanthorn & Associates Real Estate Ltd.
5b - 2 Brock Street W
Uxbridge, Ontario
Offering a 4-Month Net Rent Free Period with a 5-Year Lease, paying only the T.M.I. for the first 4months, Gas, Hydro and Water are all included in the T.M.I. This second level 983 square foot unit was recently professionally renovated and updated to welcome a new tenant. The Unit Boasts a Reception Area, 2 Private Offices and Roughed-In Private Washroom as well as access to two renovated tenant common washrooms. Zoning allows for a wide variety of uses including personal service shop, office, retail, clinic, private school, fitness facility and much more. Onsite parking lot, close proximity to municipal parking lots and ample street parking. Located at the corner of Brock Street and Main Street in the heart of thriving downtown Uxbridge. (id:28587)
Right At Home Realty
5b/5c - 2 Brock Street W
Uxbridge, Ontario
Offering a 4-Month Net Rent Free Period with a 5-Year Lease, paying only the T.M.I. for the first 4months, Gas, Hydro and Water are all included in the T.M.I. This second level 1,666 square foot unit was recently professionally renovated and updated to welcome a new tenant. This unit boasts large open space, kitchen, private offices and roughed-in private washroom as well as access to two renovated tenant common washrooms. If desired, this Unit can be divided into two smaller units (683 sq. ft. & 983sq.ft.). Zoning allows for a wide variety of uses including personal service shop, office, retail, clinic, private school, fitness facility and much more. Onsite parking lot, close proximity to municipal parking lots and ample street parking. Located at the corner of Brock Street and Main Street in the heart of thriving downtown Uxbridge. (id:28587)
Right At Home Realty
556 Charrington Avenue
Oshawa, Ontario
Welcome to 556 Charrington Ave, nestled in the desirable Centennial neighborhood of Oshawa. This delightful three-bedroom, three-bathroom home boasts a picturesque deck overlooking a generously sized backyard, perfect for outdoor entertaining or tranquil relaxation. As you step onto the covered front porch, you'll be greeted by meticulously maintained landscaping, adding to the home's curb appeal. Inside the entire property has been freshly painted, creating a bright and inviting atmosphere throughout. The main floor features a cozy living space, kitchen with ample storage, and a dining area perfect for family meals or hosting guests. Upstairs you'll find three generous sized bedrooms with new carpeting and also on the stairs, providing comfort and style. **** EXTRAS **** HWT is owned (id:28587)
RE/MAX Jazz Inc.
1-2 - 19 Sawdon Drive
Whitby, Ontario
Prime Ground Floor Commercial space (1431 SF) in a very clean plaza. Multiple size configurations are available from 1431 SF up to 3540 SF. Beautifully finished turnkey retail, office, or clinic space. Landlord will divide space for the right tenant. Call Listing Agents for more information. Landlord seeking tenants with established business background and strong financial history. Expansive floor-to-ceiling windows offering tremendous exposure. Plaza is located on a corner lot and features 30 car parking. Just north of the 401 off Thickson Rd. Zoning permits many uses including Retail, Office, Medical, Hair & Nail Spa, and Restaurant. (id:28587)
Royal LePage Frank Real Estate
1-3 - 19 Sawdon Drive
Whitby, Ontario
Prime Ground Floor Commercial space (3540 SF) in a very clean plaza. Multiple size configurations are available from 1431 SF up to 3540 SF. Beautifully finished turnkey retail, office, or clinic space. Landlord will divide space for the right tenant. Call Listing Agents for more information. Landlord seeking tenants with established business background and strong financial history. Expansive floor-to-ceiling windows offering tremendous exposure. Plaza is located on a corner lot and features 30 car parking. Just north of the 401 off Thickson Rd. Zoning permits many uses including Retail, Office, Medical, Hair & Nail Spa, and Restaurant. (id:28587)
Royal LePage Frank Real Estate
1903 - 1210 Radom Street
Pickering, Ontario
Nestled In The Beautiful Bay Ridges Community, Is One You Do Not Want To Miss! Live By The Lake In This Spacious, Well Maintained, Penthouse Condo, Featuring 3 Large Bedrooms, 2 Fully Renovated Bathroom's And A Sun-filled Corner Unit With 2 Balconies And Unobstructed Views is One Of A Kind! Eat-In Renovated Kitchen, High Grade Laminate Flooring Through Out, Oversized Bright Sun Filled Dining & Living Room! Primary Bedroom with Walk In Closet, 2 Piece Bath And Balcony Overlooking The Water Will Get A Gorgeous Sunrise View Every Time! In the Heart Of Prestigious Neighbourhood Close To Pickering Go Station, Transit,Shopping Centre, HW401, Beach Front Park Lake Ontario, Frenchman's Bay Marina and Much More. **** EXTRAS **** Entire Home Freshly Painted, New Laminate Flooring, New Windows and Doors To Be Completed by End of Summer 2024. Ensuite Laundry Will Be Completed By The End of April 2024! (id:28587)
Keller Williams Energy Real Estate
3 - 19 Sawdon Drive
Whitby, Ontario
Prime Ground Floor Commercial space (2109 SF) in a very clean plaza. Multiple size configurations are available from 1431 SF up to 3540 SF. Beautifully finished turnkey retail, office, or clinic space. Landlord will divide space for the right tenant. Call Listing Agents for more information. Landlord seeking tenants with established business background and strong financial history. Expansive floor-to-ceiling windows offering tremendous exposure. Plaza is located on a corner lot and features 30 car parking. Just north of the 401 off Thickson Rd. Zoning permits many uses including Retail, Office, Medical, Hair & Nail Spa, and Restaurant. (id:28587)
Royal LePage Frank Real Estate
205 - 80 Athol Street E
Oshawa, Ontario
Welcome to 80 Athol Street East #205!!! This condo has so much natural light through full wall to wall windows, walkout glass door and huge bedroom windows. One of the best features in the enormous terrace which could seat many guests and a great covered lanai. The entire unit has been painted and offers plenty of storage. This condo is seated in a great location in the heart of downtown Oshawa! Within walking distance to all amenities, you are in arms reach to everything.. including the GM Centre! This unit also comes with a convenient underground parking space that is perfect for the winter months! (id:28587)
RE/MAX Jazz Inc.
503 - 1900 Simcoe Street N
Oshawa, Ontario
Beautiful, Fully Furnished Studio Suite With Modern Finishes & Walking Distance To Ontario Tech University, Durham College & Endless Amenities. Includes Built-In Murphy Bed & Multi-Use Table, Built-In Cabinets/Wardrobe, Stainless Steel Appliances, Television, Couch, Electronic Adjustable Stand-Up Work Station & Convenient Ensuite Laundry. Building Includes Gym, Social Lounge On Each Floor, Study Rooms & Terrace. Incredible Location, Close To 407, Public Transit, Restaurants, Shopping & More! **** EXTRAS **** High Speed Internet And Gigabit Modem Rental Included In Maintenance Fee (id:28587)
Keller Williams Energy Real Estate
89 Dundas Street W
Napanee, Ontario
Looking for a prime investment opportunity in Napanee? Look no further than 89 Dundas Street! Currently divided into two self-contained rental units, is ideal for savvy investors or those seeking supplementary income. The first unit is a charming one-bedroom leased until June 30th; the second unit is a spacious two-bedroom with a flexible month-to-month tenancy. Together, these units generate a monthly gross rent of $2,300 inclusive. Ample parking is available for tenants and visitors. The property's R4 zoning offers versatile future uses, including the potential for a home-based business. Centrally located, 89 Dundas Street is within walking distance to all amenities and downtown Napanee. Take advantage of this prime real estate opportunity with excellent income potential and future versatility. Don't miss out—schedule your viewing today! (id:28587)
RE/MAX Rise Executives
1033 Craig Lane
Kingston, Ontario
This pristine newly renovated unit has a brand new kitchen, new flooring, newer windows, freshly painted and ready to move in and enjoy.Perfect for first time homebuyers or an investor you won’t be disappointed with the lifestyle at Craig Lane. Enjoy the pool in the summer without the hard work to maintain it. Centrally located in the west end of Kingston with many amenities with a short walking distance to schools, major bus routes, parks, grocery stores, restaurants, and just a short drive to shopping with swift access to the 401. (id:28587)
RE/MAX Hallmark First Group Realty Ltd. Brokerage
11 Colescott Lane
Maberly, Ontario
Charming cottage located on one of the most picturesque lakes in our region! The property is slightly elevated with south facing and expansive views of the lake. Bobs Lake is one of the largest lakes in the area, stretching approximately 19 km from the south end of Buck Bay to the north end at Bolingbroke. If you like to explore or fish, this is a great location as there are many bays and islands to discover, but if you want more water to explore you can access Crow Lake through a channel and you will find another 6 km of boating opportunities. The cottage has two bedrooms, a kitchen with an eat-in dining area and a wonderful sun-room to enjoy the amazing view. There is a split bathroom with a toilet and sink in one room and a shower and sink in another area. Just up the softly lit pathway and sitting proudly on the hill is a bunkie with two bunk beds and electricity – perfect for extended family or friends. Behind the cottage is an older one car detached garage that is great for storing your tools and the boat, motor and trailer that come with the cottage. There is a newer lakeside deck with glass railings and an access ramp down to the floating dock. Out on the dock you will find about 8-10 feet of water depth during the summer, an attached SeaDoo dock and a paddle boat, all included with this cottage sale. The cottage is serviced by a lake water system with UV light and a septic system. Fibre internet lines have been recently brought to the cottage, making this a perfect getaway to work remotely. The contents of the cottage, bunkie and garage are included as well - a true turn key purchase. Great location at just 10 minutes north of the village of Westport. Book a showing to see all that this property has to offer and get ready for next summer’s fun. (id:28587)
Royal LePage Proalliance Realty
1382 Monarch Drive
Kingston, Ontario
This beautiful family home has an endless list of stunning upgrades that you will appreciate! From the moment you enter the double front door, into the spacious foyer and throughout each level, you will admire every detail of this amazing home built by Tamarack. The Payton model, elevation 'B', offers almost 2700 sq ft of finished living space all backing onto the future park, so the views of surrounding nature are promised! Featuring an upgraded kitchen w gorgeous modern cabinets, tile backsplash, gas stove, oversized island, all open to the family room and perfect for entertaining or keeping an eye on the little ones! On the upper level, you will find 4 beds, 2.5 baths, upper level laundry room complete w sink & cabinets, large linen closet and jack & jill bathroom w extra-wide hallways. The upgrades continue w 9 ft ceilings on the main & lower levels, potlights, matte maple flooring throughout & ceramic tile in all of the wet-areas (carpet-free), quartz countertops in all bathrooms, custom blinds for all windows on each level, and finally, don't forget the premium lot with no rear neighbours! The basement has development potential w two large & bright windows, rough-in bathroom, and tons of storage space. Located in the newest development off of Cataraqui Woods Drive North, this is an extremely desirable home! (id:28587)
RE/MAX Finest Realty Inc.
652 Princess Street Unit# 504
Kingston, Ontario
Welcome to this cozy & modern 1 bedroom, 1 bath condo unit located in Kingston’s Williamsville just a few minutes’ walk to ‘The Hub’ & Downtown. Offering convenience & location - the unit includes a tiled entrance & 3pc bath, 9 ft ceilings, in-suite laundry, & a balcony with southern exposure. The kitchen offers stainless steel appliances, stone countertops, & contemporary cabinetry. Furnishings are included for a quick & seamless move-in or a turn-key investment. Condo amenities include a fitness room, party room, & a rooftop garden/deck. Located on a public transit route, enjoy quick access to Queen’s University, St Lawrence College, hospitals & more. (id:28587)
Royal LePage Proalliance Realty
4480 Camden Portland Boundary Road
Harrowsmith, Ontario
The best of country living! This lovely two store home has been recently upgraded and you’ll love how the main floor has been reimagined to create an open concept living and dining room adjacent to the bright, sunny kitchen with oversized island for ultimate family gathering space. There is a large playroom or office off the kitchen, adding to the versatility of the space. The main floor also includes a half bath, laundry room, and walkout to the double car garage. Up the wide, inviting stairs are a full, updated bathroom, and three large bedrooms, with ample closet space. There is an unexpected fourth room off the primary bedroom, this space has a south facing balcony and large jacuzzi tub but could easily be converted into an amazing home office or yoga space! The basement remains unfinished and open to possibility but offers a walkout to the sprawling backyard and the almost 5 acres of property for you to explore. This home is ready for a new family to enjoy! (id:28587)
Royal LePage Proalliance Realty
1046 Freeman Lane
Godfrey, Ontario
Welcome to your dream oasis nestled in the heart of nature! This stunning custom-built home by Myers Design & Build, completed in 2021, is nestled on just under 5 acres of lush land, offering unparalleled tranquility and breathtaking views of the surrounding countryside. Situated just a stone's throw away from the shimmering waters of St. Andrews Lake, this property epitomizes the essence of rural living while being conveniently close to the K&P Trails for recreational activities of the outdoor enthusiasts choice. Boasting over 3200 sq ft, the interior features an open floor plan with 4 bedrooms, 2 and a half bathrooms, an oversized eat-in kitchen flowing into a cozy living area and a separate dining space. Indulge in luxury living with high-end finishes, sturdy plank laminate flooring, Quartz countertops, stainless steel appliances, custom cabinetry, and oversized windows that flood the home with natural light and offer captivating views of the picturesque surroundings. Step outside to your own private paradise, where you'll find an end to end deck, with a covered porch off the dining area- perfect for entertaining guests or simply unwinding in the fresh air. Step downstairs where you find a fully finished walkout basement with in-floor heating throughout...you'll never have to worry about cold toes or the feeling that you're in the basement. There are so many thought out custom touches to this home, don't miss your opportunity today (id:28587)
RE/MAX Finest Realty Inc.
5c - 2 Brock Street W
Uxbridge, Ontario
Offering a 4-Month Net Rent Free Period with a 5-Year Lease, paying only the T.M.I. for the first 4months, Gas, Hydro and Water are all included in the T.M.I. This second level 683 square foot unit was recently professionally renovated and updated to welcome a new tenant. This unit boasts large open space and kitchen, as well as access to two renovated tenant common washrooms. Zoning allows for a wide variety of uses including personal service shop, office, retail, clinic, private school, fitness facility and much more. Onsite parking lot, close proximity to municipal parking lots and ample street parking. Located at the corner of Brock Street and Main Street in the heart of thriving downtown Uxbridge. (id:28587)
Right At Home Realty
73 King Street
Kawartha Lakes, Ontario
Welcome to your dream home in the vibrant community of Lindsay! This 2-storey Home Offers The Perfect Blend Of Comfort, Style, And Functionality, Making It An Ideal Choice For Families Seeking Their Forever Home. Featuring 3 Spacious Bedrooms On The Upper Level Plus An Additional Room On The Lower Level, Perfect For A Guest Room, Home Office, Or Playroom. 2 full Size Bathrooms. Cozy And Inviting Living Room, Perfect For Relaxing Evenings Or Entertaining Guests. Enjoy family meals in the eat-in kitchen, which includes a walkout to the backyard deck, making outdoor dining a breeze. Large Fenced Yard With An Above-Ground Pool, Offering A Private Oasis For Summer Fun And Relaxation, Plenty Of Parking. Finished Basement Featuring A Comfortable Family Room, Perfect For Movie Nights Or A Kids Play Area.Nestled In A Friendly And Welcoming Neighbourhood Close To Schools, Parks, Shopping, And Other Amenities. Don't Miss The Opportunity To Make This Beautiful House Your New Home. (id:28587)
Revel Realty Inc.
104 Lucky Strike Road
Trent Hills, Ontario
Welcome Home to Stunning Trent Hills! This incredibly charming 4 season Home/Cottage on the Trent River is located on a year round dead end road in the Hamlet of Trent River. This Home/Cottage Boasts Year round activities, great fishing, boating and water sports! Use it all year round as a residence, cottage or income potential! This 3 bedroom, 1 three pc Bath consists of an open concept floor plan with Large great room with cathedral ceiling and floor to ceiling windows for fabulous views of the waterfront and sunsets! Large deck with Gazebo and dry 14'x22' boathouse, new 30' dock, 17 kms of lock free boating between Healy Falls and Hastings! Drilled well, full septic, newer roof, updated panel & woodstove WETT certified in 2015. **** EXTRAS **** Municipally maintained road with Garbage and Recycling Pick-up! Cable, High-Speed Internet! 15 minutes from Campbellford & 30 minutes from Peterborough. (id:28587)
Keller Williams Energy Real Estate
315 Metcalfe Street
Tweed, Ontario
Vacant and ready for your business. (3000 sq. ft. building) Operated as a successful auto parts retailer, now your choice on this commercial location in the Town of Tweed, north of Belleville. (id:28587)
Royal LePage Proalliance Realty
205 Cove Road
Clarington, Ontario
Dreaming of a cottage but can't afford 2 homes? Enjoy lakeside living on a gorgeous country sized lot! Deeded lake access! Live in one of Bowmanville's most sought after communities fronting Lake Ontario and surrounded by conservation land with beaches, dog park, boat launch, fishing, walking trails and marsh land. Minutes to the 401, to shopping, dining and entertainment. Main floor features an open concept kitchen and family sized dining dining, a sun filled living room with a walk out to one of several decks including a traditional wrap around porch where you can enjoy the sound of the birds while sipping your morning coffee. Following coffee walk one of the many trails before your afternoon canoe in the marsh or swim in the lake!!! After you enjoy your evening bonfire on the purpose built cement pad, watch a movie in your huge family room before heading to sleep in one of four spacious bedrooms. Primary with huge walk in closet, walk out basement. Large garage /workshop with loft **** EXTRAS **** Buyer and Buyers agent to verify all taxes and measurements (id:28587)
Our Neighbourhood Realty Inc.
5a - 2 Brock Street W
Uxbridge, Ontario
This Prime 2nd Floor 1761 sq/ft open concept unit boasts windows on two frontages and is adorned with an abundance of natural light and is located in the heart of bustling downtown Uxbridge at the corner of Brock Street West and Main Street. Zoning allows for a wide variety of uses including personal service shop, office, retail, clinic, fitness facility, private school and much more. Access to two recently renovated tenant common washrooms. Onsite parking lot, ample free street parking, close proximity to municipal parking lots. Offering a 4-Month Net Rent Free Period with a 5-Year Lease, paying only the T.M.I. for the first 4 months, Gas, Hydro and Water are all included in the T.M.I. (id:28587)
Right At Home Realty
911 Harding Street
Whitby, Ontario
Calling all First Time Home Buyers or People Looking To Downsize, this Home just Needs your Personal Touch. Offering 4 Bedrooms, If Needed, Office on the Second Floor Was the 4th Bedroom, Easy to Convert Back. 2 Washrooms, Spacious Living Areas, Kitchen Walks out to a Very Private Backyard Oasis with a Kidney-Shaped InGround Pool, Lawn Space to Play Games & Host BBQ's, Newer Workshop and No Neighbours Behind. Basement Offers a Finished TV/Entertainment Space with a Wet Bar and Large Dry Bar for all your Entertaining Needs. Book your Showing Today. **** EXTRAS **** New Laminate Flooring Upstairs (2024), New Pool Pump (2024) Newer Pool Heater (2020). 5 Minute Drive 401 & Whitby Go Station. Walking Distance to Parks and Restaurants. Short Distance to Schools and Shopping. (id:28587)
Royal Heritage Realty Ltd.
316 Maine Street
Oshawa, Ontario
Hurry....One-of-a-kind Bungalow in popular ""Kedron"" community. First time on market! Impeccably maintained inside & out! Maintenance-free vinyl siding on all buildings. Level, fenced, pool-sized Lot approx 100x150ft! Open concept updated Kitchen has granite counters, built-in appliances including wine cooler. Dining room has oak hardwood (the original living room). An Entertainer's Delight! Sunken sitting/living room off kitchen has free-standing gas fp, w/out thru French doors to Patio & outbuilding with heat/hydro and french doors (once single garage/pool house/now detached ""Lanai""/Hobby space/workshop--You Choose!) Dream-home 2022 addition is a must-see! Currently a great-room/bedroom with radiant in-floor heating, pot-lights, 10' ceiling, modern floor-to-ceiling gas fireplace, full wall of closet space, 3 sets of french doors to patio + its own luxurious 4-piece Spa-like ensuite, with soaker tub, fully accessible custom shower stall, modern raised toilet, Italian faucets & high-end fixtures. Double Car garage and driveway = parking galore! (total 8 cars!) Finished basement features Rec room with free-standing gas fireplace, a Den with 2 closets, and a finished office/storage room with S-facing above-grade window. Off the downstairs foyer is a cold room/cantina (wine cellar?), and off the unfinished Utility/Laundry room is a 3 piece washroom with shower stall. **** EXTRAS **** Truly, this well-loved, clean, and cared-for home is one-of-a-kind. Perfect for entertaining many friends & family. Plenty of Parking and \"big toy\" storage. Window coverings include California shutters, & e-shades in great room. (id:28587)
Right At Home Realty
57 Potter Drive
Odessa, Ontario
Welcome to 57 Potter Drive in charming Odessa! This semi-detached bungalow with lovely stone and vinyl siding sits on a spacious corner lot on Potter Drive and Brennan Crescent. Step into the large foyer, leading you into the heart of the home—a bright open concept kitchen, living, and dining area. The main level features 3 generous sized bedrooms, including a large primary bedroom, and a convenient 4pc bathroom. The full unfinished basement has lots of potential for additional living space and customization. Parking is available with the attached single car attached garage and 2 car driveway. Odessa is a growing community, with easy access to Kingston and Napanee, and proximity to schools, parks, shops, and more. Don't miss the opportunity to make this your new home sweet home! (id:28587)
Royal LePage Proalliance Realty
372 Kingston Mills Road
Kingston, Ontario
*Attention Investors!* - Welcome to 372 Kingston Mills Road! This charming bungalow features 3 bedrooms and 1.5 bathrooms on the main floor with a large living room space that has an electric fireplace to cozy up to and a door to the back deck where you can enjoy your morning coffee on or can BBQ with the family! The finished basement has it's own entrance and features 2 bedrooms, a kitchen, a laundry room, a large and open living space with a wood fireplace, a bathroom, and tons of storage space. This home will give you a quiet rural feel while being just minutes away from Kingston's lively East end that is home to schools, grocery stores, shopping, restaurants, walking trails and so much more with just a quick trip to the the highway as well! Don't miss out on your chance to own this home! (id:28587)
Sutton Group-Masters Realty Inc Brokerage
2070 Balantrae Circle
Kingston, Ontario
Welcome home to 2070 Balantrae Circle. This property has curb appeal plus and is tucked within a quiet enclave of homes in Conservatory Pond located in Kingston's west end. A well maintained four bedroom, three and a half bathroom family home close to great schools, parks and more. This thoughtful layout allows you to enter to a spacious foyer with close by powder room, access to garage and convenient main floor laundry room with built in upper cabinetry. The dining room is highlighted by the half wall with decorative columns and tray ceiling detail. U-shaped kitchen with warm wood cabinetry accented by stone counters, island, marble backsplash and bonus office nook. Dining area off of the kitchen leads to a great outdoor space right through the patio door featuring deck with pergola, on grade pool, raised garden bed, pool shed and easy care river rock landscaping accented by the privacy of a rear rock wall. Bright and open living room overlooking the yard. The second floor features large primary room with double closets and five piece ensuite with double vanity. Three well sized additional bedrooms and full main bath. The lower level has a fully equipped media room with speakers, home gym area, billiards space complete with built in bar feature and full bathroom. For the tech savvy individual there is wiring for intercom, security cameras, and an internal network for phone, internet, and TV. Extra storage is not a problem with shelving in the garage. (id:28587)
Royal LePage Proalliance Realty
4 Drennan Street
Kingston, Ontario
Discover this elegantly renovated 3-bedroom bungalow, featuring a modern kitchen with a breakfast island, stainless-steel appliances, and ample storage. The spacious living room includes built-in shelves, while the dining area offers backyard access. Enjoy a luxurious oversized bathroom, three large bedrooms with plenty of closet space, and stylish finishes throughout. The home boasts energy-efficient updates like a newer furnace, air conditioner, and hot water tank (all 2021), plus upgraded attic insulation to R50. Main floor laundry, inside garage access, a new back deck, and included appliances (fridge, stove, dishwasher, washer, dryer) add convenience. Centrally located, it's minutes from the 401, downtown, and the Third Crossing. This property combines comfort, style, and practicality, making it an ideal home. (id:28587)
Royal LePage Proalliance Realty
315 Metcalfe Street
Tweed, Ontario
Vacant and ready for your business. (3000 sq. ft. building) Operated as a successful auto parts retailer, now your choice on this commercial location in the town of Tweed, north of Belleville. (id:28587)
Royal LePage Proalliance Realty
26 Toronto Street
Cramahe, Ontario
Welcome to an exceptional opportunity nestled in the heart of Colborne, where comfort meets convenience in this legal duplex residence. Boasting an enviable location within walking distance to all of Colborne's amenities, this property presents a rare chance to own a piece of this vibrant community while enjoying the benefits of modern living and investment potential. The main unit features 3 bedrooms, 2 bathrooms, and a freshly painted interior. The open-concept layout seamlessly connects the living and kitchen areas, creating an inviting space for daily living and entertaining. The large kitchen boasts ample storage & prep. space, while the large windows allow for natural light to accent the homes interior, making meal preparation a delight. A master suite with a semi ensuite bathroom and two additional bedrooms provide ample accommodation options. Both bathrooms have been tastefully updated for modern comfort. A walkout from the laundry room leads to the backyard, offering a private oasis for relaxation and outdoor enjoyment. The second unit comprises 1 bedroom, 1 bathroom, and an updated kitchen along with separate laundry facilities. A walkout from the bedroom leads to the back deck, providing a serene spot to unwind outdoors. A privacy wall separates both back decks, ensuring privacy for residents. Additional features include separate entrances and utilities, updated plumbing, electrical, and heating/air conditioning systems in both units. An additional shed along with the detached garage offers storage solutions for outdoor equipment. Whether you're seeking a comfortable home or a savvy investment opportunity, this legal duplex offers the best of both worlds. Don't miss out on owning a piece of Colborne's vibrant community. Schedule your private showing today! **** EXTRAS **** Quick access to the 401 for commuters. Separate utility meters & separate heat/air conditioning controls for each unit. (id:28587)
Our Neighbourhood Realty Inc.
1667 Brookedayle Avenue
Kingston, Ontario
Welcome to this pristine residence at 1667 Brookedayle Ave, nestled in Creekside Valley between Woodhaven and Westbrook subdivisions. This exquisite 6-bedroom, 3.5-bathroom home, built by Greene Homes, offers over 2,900 sq/ft of living space. The main floor boasts a grand foyer, open-concept kitchen with modern finishes, a mudroom, and main floor laundry. Upstairs, you will find spacious bedrooms, including a luxurious primary suite. The finished basement provides a finished in-law suite with 2 bedrooms, 1 bathroom and a full kitchen. Creekside Valley offers family-friendly amenities like parks and walking trails, all just moments away from this home. (id:28587)
RE/MAX Service First Realty Inc
4267b Highway 2 S
1000 Islands, Ontario
This charming 3-season cottage on Orkney Island presents a rare opportunity to own a slice of paradise in the renowned 1000 Islands region. With its convenient footbridge connecting to the mainland, accessibility is a breeze, offering the best of both worlds: seclusion and convenience. The cottage itself boasts three bedrooms, comfortably accommodating up to 10 guests, making it an ideal family retreat or a gathering place for friends. Every window offers breathtaking views of the St. Lawrence River and the picturesque Bateau Channel, creating a tranquil ambiance that's unmatched. Enjoy a variety of water activities right at your doorstep, from swimming and boating to kayaking and fishing, making every day an adventure. And with recent renovations including new windows, upgraded plumbing to PEX, and a modern Norweco septic tank, (960-500) convenience and comfort are ensured. Additionally, a spacious shed provides ample storage for water toys or the potential to transform into additional living space, adding versatility to this already remarkable property. Don't miss the chance to make this unique island retreat your own—schedule a viewing today to experience the magic of Orkney Island firsthand. Click the unbranded button to get an overview of the island. Vt unbranded button will show a overview of the island. (id:28587)
Sutton Group-Masters Realty Inc Brokerage

