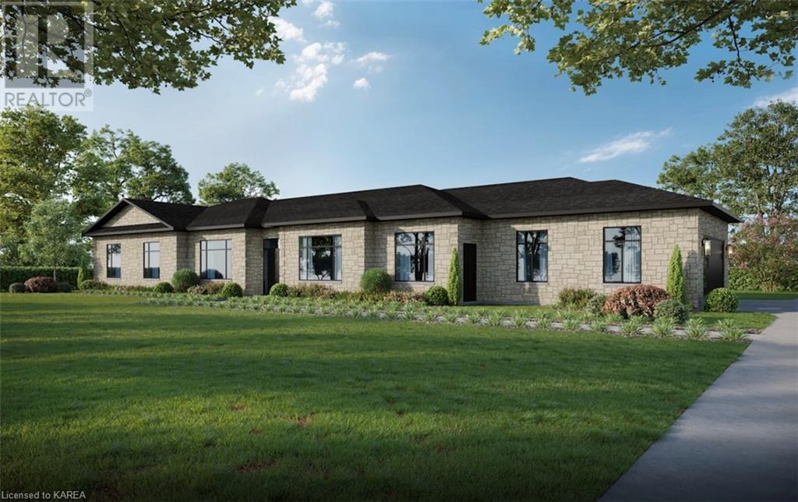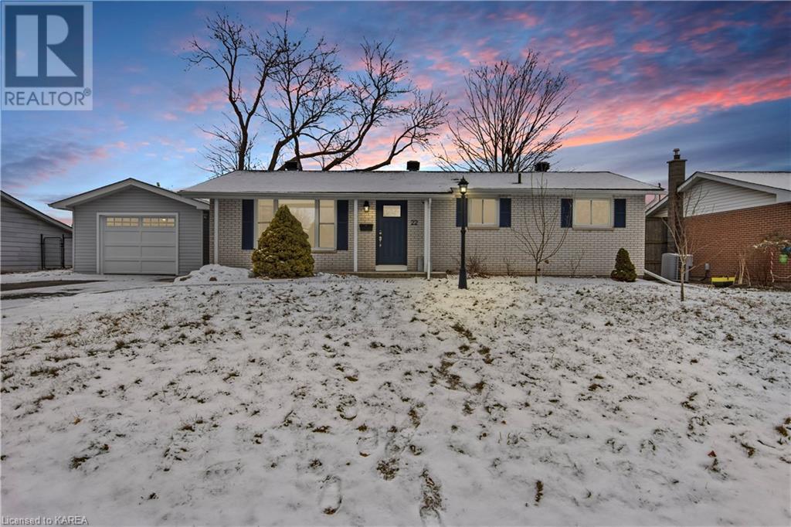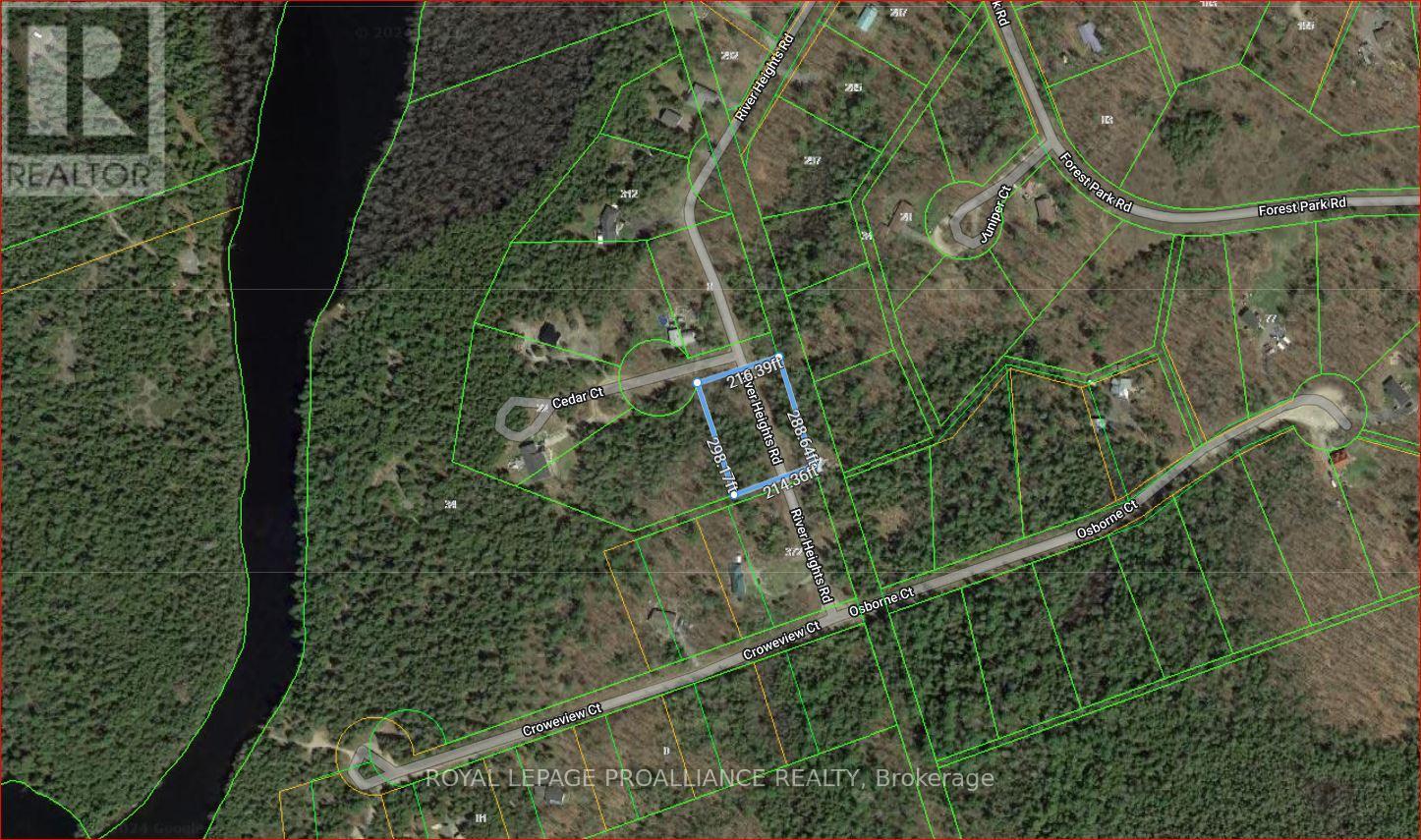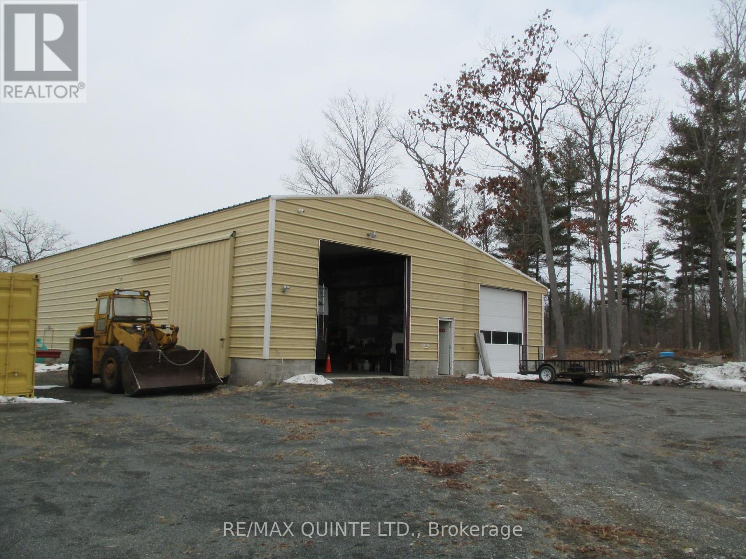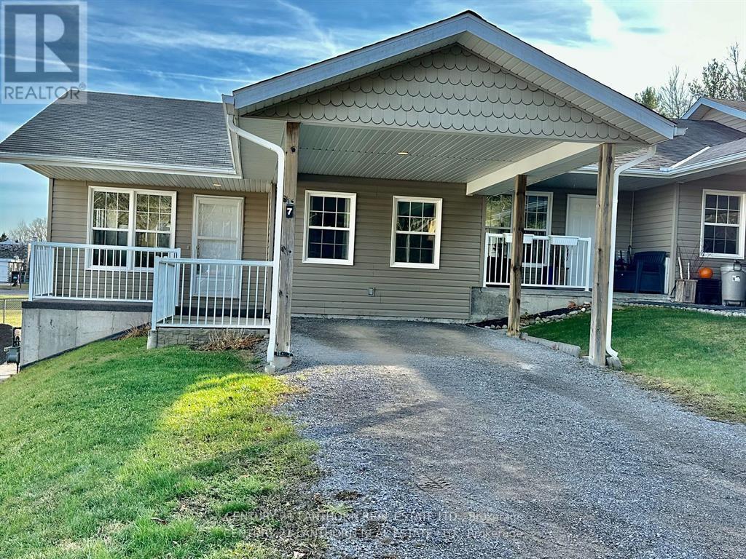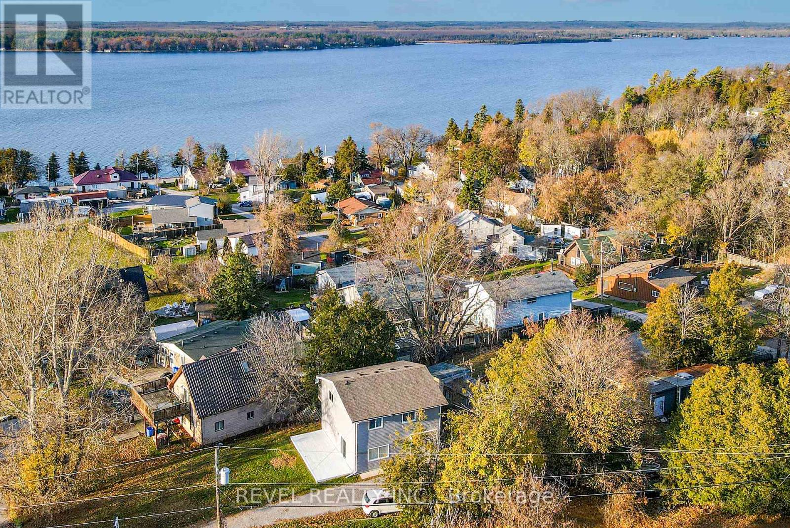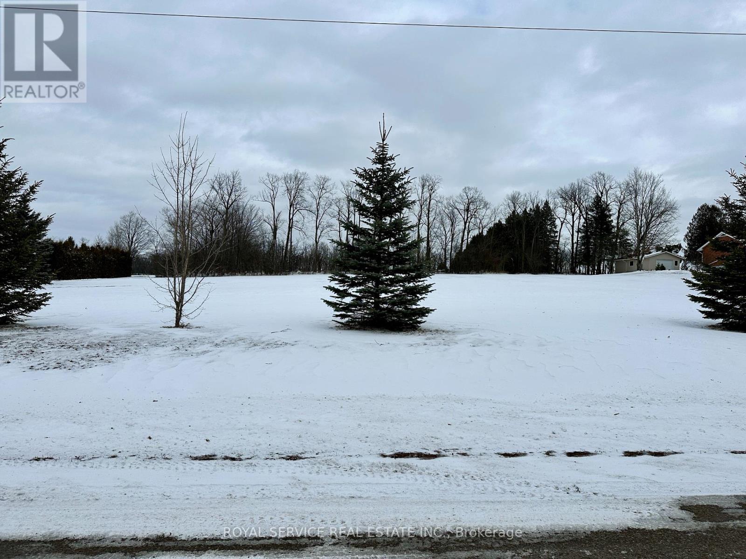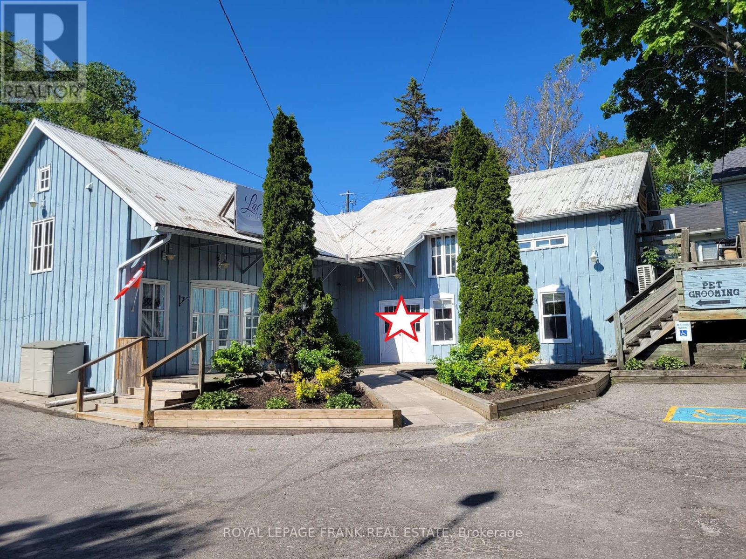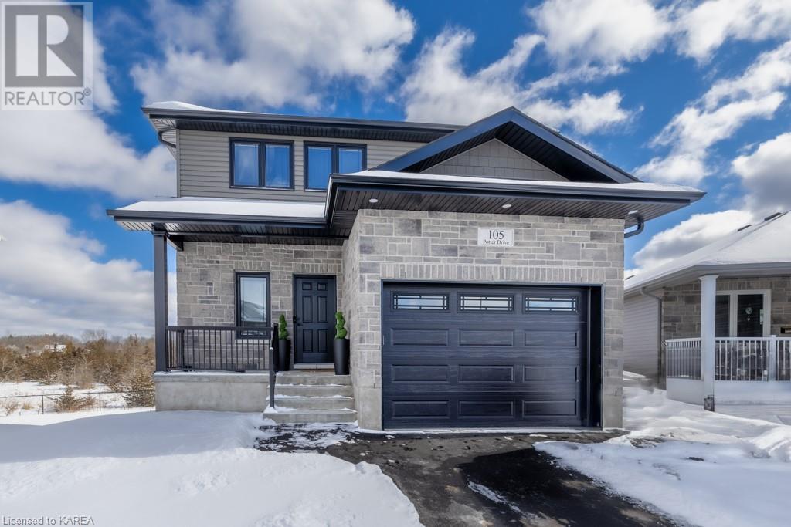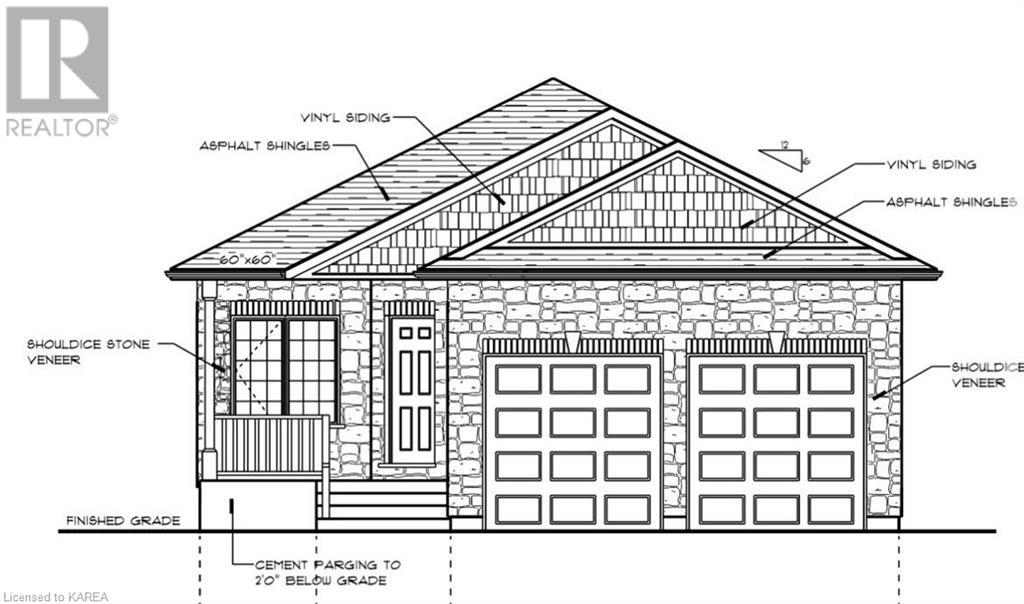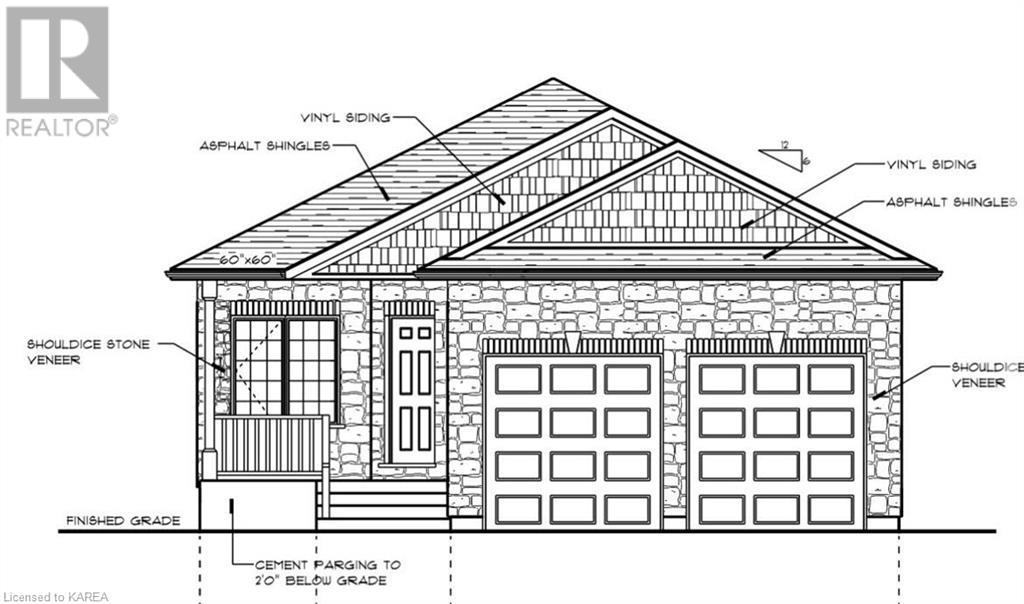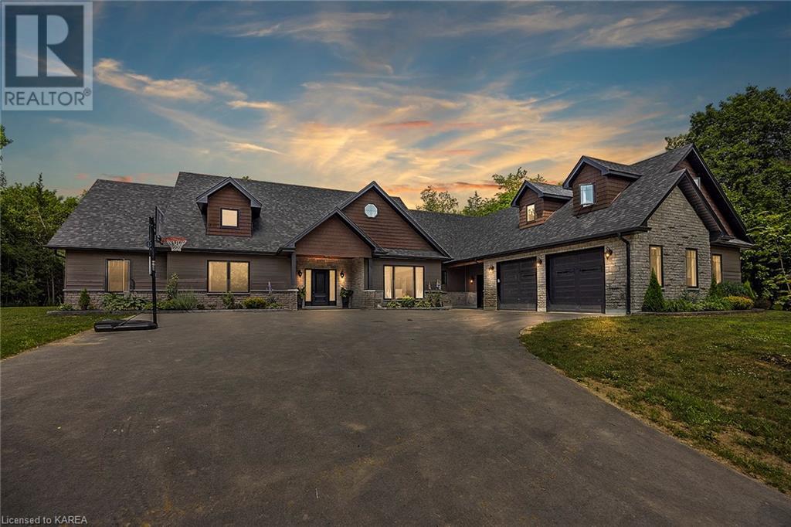National Shared Listings
134 Hineman Street
Kingston, Ontario
CONSTRUCTION UNDERWAY! Quality built custom home by Raven Oak Homes - 2760sqft bungalow, 4 bedroom, 3 bathroom, 3 car garage on 2.5 acre lot. Open concept living with separate dining and living rooms. Centre piece kitchen with wrap around island. Enter into huge mud room off the garage entrance with main floor laundry and 3 piece bathroom. Primary bedroom has view of the water, with 4 piece ensuite and walkin closet. Bedrooms 2 & 3 are great sizes for the growing family. Bedroom 4/office has separate entrance. 15 minute commute to downtown Kingston, close to CFB, RMC and Highway 401. ICF foundation and walls. Builder open to discuss changes and interior finishes. Ask about our included appliance package. (id:28587)
RE/MAX Rise Executives
22 Harvard Place
Amherstview, Ontario
Updated Amherstview bungalow on 75’x120’ lot on very quiet street featuring 3+1 bedrooms and 2 full bathrooms. Backing onto a municipal park in a mature neighborhood, this home has had almost everything improved since 2015. Three bedrooms and 4pce bathroom on main floor with eat in kitchen and rear yard access. Basement has rec room, den/office, 3pce bathroom, and utility room. Amherstview offers most amenities you will need, programming and sports/activities for children, and a sense of community that is often hard to find these days. Just ten minutes to the west end of Kingston, you will appreciate the space and friendly neighbourhood in this detached home compared to alternatives in the price range. Plenty of storage throughout and a detached single car garage for any overflow you may have. A package that appeals to many – whether you are a first time homebuyer, looking to upsize from a condo or semi, or downsizing from a large family home as empty nesters, this home and the neighborhood offers something for everyone. (id:28587)
RE/MAX Finest Realty Inc.
Lot 5 River Heights Road
Marmora And Lake, Ontario
This 1.5 acre lot is located very close to the deeded shared waterfront access on Crowe River with walking trails, picnic area and swimming and fishing. Hop onto an ATV trail for miles of recreational activities. Get started on your summer build. Some studies have been completed and are available at LBO. (id:28587)
Royal LePage Proalliance Realty
60 Boyd Road E
Marmora And Lake, Ontario
LOTS OF POTENTIAL. PRESENTLY A STORAGE FACILITY WITH CONTAINERS, BUILDING WITH TWO GARAGE ENTRY, ONE SIDE WITH 16' DOORS, DRIVE THRU AND SMALL SINGLE GARAGE ON OTHER SIDE, OFFICE, 2 BR APARTMENT. LOTS OF USES DETAILS PROVIDED AS WELL AS SKETCHES. INDOOR AS WELL AS OUTDOOR STORAGE, SECURITY CAMERAS IN PLACE, LOCK BOX ON MAIN GATE, SECURE (id:28587)
RE/MAX Quinte Ltd.
#7 - 494 Metcalf Street
Tweed, Ontario
Looking to downsize so you can kick back and relax? Check out this move-in ready 2 bedroom bungalow condo in Tweed. No more grass cutting, yard maintenance, building maintenance or shoveling snow. Fluctuating utility bills got you frustrated? All Utilities Included In Monthly Condo Fees and include Heat, Hydro, Water, Sewer, Building Maintenance, & Building Insurance. You just need your cable, internet and interior unit insurance. This end unit has a grade level covered carport and front deck, so easy to bring in the groceries. Spacious open Living And Dining area and walks out to your own private deck. Modern kitchen and includes Fridge, Stove, dishwasher and a stackable Washer/Dryer. Well kept grounds and walking distance to Downtown for shopping. Available immediately so don't wait. (id:28587)
Century 21 Lanthorn Real Estate Ltd.
36 Birchcliff Avenue
Kawartha Lakes, Ontario
Welcome To 36 Birchcliff Ave, This Beautiful 3 Bedroom, 2 Bath Home Is Set On A Corner Lot With Gorgeous Views Of Sturgeon Lake. Main Floor Open Concept Living room With Walk Out To Deck. Eat In Kitchen, Powder Room & Walk Out To Side Yard. Upper Level Has 3 Bedrooms & Full Bathroom. Primary Bedroom Has Patio Doors & Walk Out To Small Balcony/Deck. Large Spacious Yard, Plenty Of Room For Parking, Close To The Park, Steps To The Waterfront & Local Marina. This Home Has Newer Flooring 2023, Vinyl Siding 8 Months & Roof 1.5 Years Old. Book A Showing Today & Make This House Yours. (id:28587)
Revel Realty Inc.
0 Highview Crescent
Cavan Monaghan, Ontario
Exceptional 5.17 acre parcel in coveted Cavan Monaghan neighborhood. Zoned for residential use, this vacant land presents endless possibilities. Enjoy the tranquility and privacy of a spacious property located on a dead end street while being minutes away from Highway 115. Natural gas is available. Don't miss your chance to create your dream home in this desirable location. (id:28587)
Royal Service Real Estate Inc.
116 King Street W
Clarington, Ontario
Beautiful historic commercial store-front in Bowmanville Valley and busy King St W ideal for growing entrepreneurs! Pay for only what you need! Utilities included in monthly rental rate (captured by T.M.I.) Compact 665 SQFT size is ideal for small-scale retail or professional services. Flexible zoning uses. Common bathroom available on-site. Busy downtown Bowmanville location regularly hosts popular town events driving tons of foot traffic. Make your start in business now with a solid, small, King St location! Non-compete with salons + dog-grooming, pet store, health products store & bike repair stores. **** EXTRAS **** Common (shared) bathroom available on site. Additional Rent captured in gross monthly rate. Utilities included with additional rent. HST payable on $1400.00 per month. Heating is via heat pump. See non-compete. (id:28587)
Royal LePage Frank Real Estate
Lot 1 Creighton Drive
Odessa, Ontario
It takes hands to build a house, but only hearts can build a home! Welcome to the Hickorywood II by Amberlane Homes Inc. This 1485 sq/ft two story home an open concept floor plan by design, three well sized bedrooms on the second level, 2.5 baths, a primary bedroom with ensuite bath and walk-in closet, two car garage, a large and open lower level ready to realize it's potential. Buy this home before completion and have the option to customize many exterior or interior finishes. Dreams really do come true! Lots will be graded, sodded and driveways paved. Full Ontario Tarion Warranty is included by the builder who boasts over 20years of experience in new home building which is easily recognized in the uncompromising quality at competitive prices. (id:28587)
Mccaffrey Realty Inc.
Lot 2 Creighton Drive
Odessa, Ontario
Home is where your Happily Ever After begins! Welcome to the Oakwood by Amberlane Homes Inc. This 1100 sq/ft Bungalow home features an open concept floor plan by design, three well sized bedrooms, 2 full baths, a primary bedroom with ensuite bath and walk-in closet, two car garage, a large and open lower level ready to realize it's potential. Buy this home before completion and have the option to customize many exterior or interior finishes. Dreams really do come true! Lots will be graded, sodded and driveways paved. Full Ontario Tarion Warranty is included by the builder who boasts over 20years of experience in new home building which is easily recognized in the uncompromising quality at competitive prices. (id:28587)
Mccaffrey Realty Inc.
Lot 6 Creighton Drive
Odessa, Ontario
Happy new home, where adventures and memories await! Welcome to the Oakwood by Amberlane Homes Inc. This upgraded 1200 sq/ft Oakwood Bungalow home will be our 2024 Model home, featuring an open concept floor plan by design with upgraded kitchen, three well sized bedrooms, 2 full baths, a primary bedroom with ensuite bath and walk-in closet, two car garage, a large and open lower level ready to realize it's potential. Buy this home before completion and have the option to customize many exterior or interior finishes. Dreams really do come true! Lots will be graded, sodded and driveways paved. Full Ontario Tarion Warranty is included by the builder who boasts over 20years of experience in new home building which is easily recognized in the uncompromising quality at competitive prices. (id:28587)
Mccaffrey Realty Inc.
1080 Applewood Lane
Inverary, Ontario
Escape the city life to your new breathtaking home tucked away in an exclusive waterfront community 20 mins outside of Kingston on Loughborough Lake. This elegant home was designed to capture nature through every window. The family room is centered around a stunning propane fireplace and features soaring cathedral ceilings that elevate the room with views of outside and invoke a feeling of being nestled in comfortable luxury in the country. The open concept kitchen was planned for entertaining with an oversized island covered with beautiful quartz countertops, well-planned storage, a 48-inch dual fuel stove with a double electric oven and a built-in espresso center and wine fridge. The large dining room is sure to have enough room for the whole family. The Laundry and mudroom leading into the heated garage both feature custom built-in cupboards. Upstairs is a 700 sq.ft bonus room, perfect for a home office, games room or guest area. The exquisite Primary suite features a spa like ensuite that has an exceptional walk in two-person shower and separate sink areas for getting ready for the day. The expansive kids wing features 2 bathrooms, a game room, three generous bedrooms and a gym area, that leads to an enclosed sunroom. The backyard is an oasis, featuring a heated in-ground pool w/stamped concrete surround. Gazebo w/pizza oven, 2 covered areas & outdoor TV. If this wasn’t enough don’t forget this home includes your own boat slip on one of the areas most desired lakes. (id:28587)
RE/MAX Hallmark First Group Realty Ltd. Brokerage

