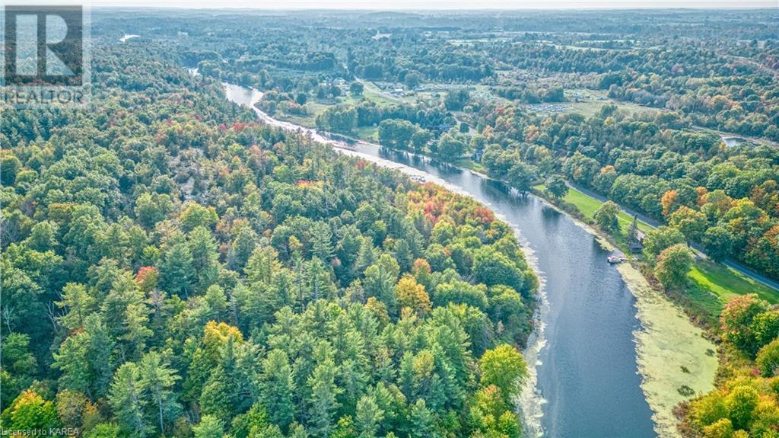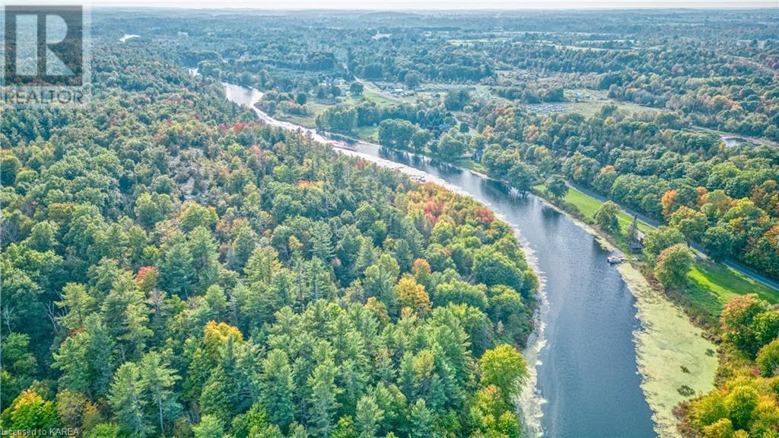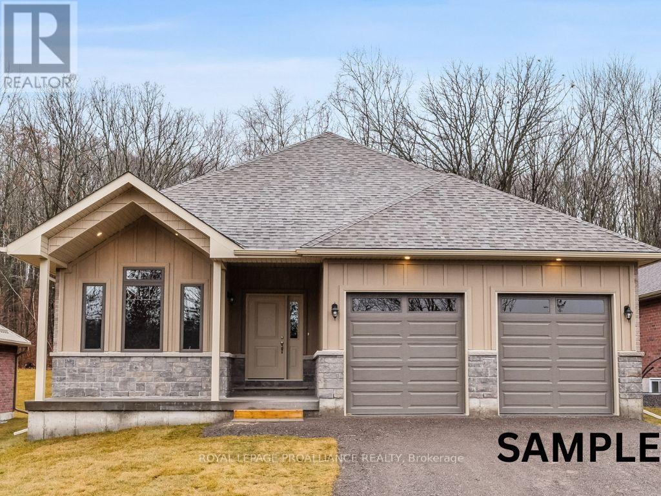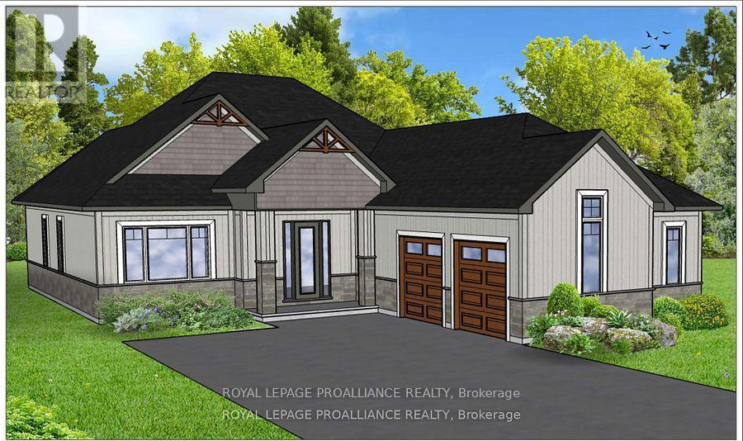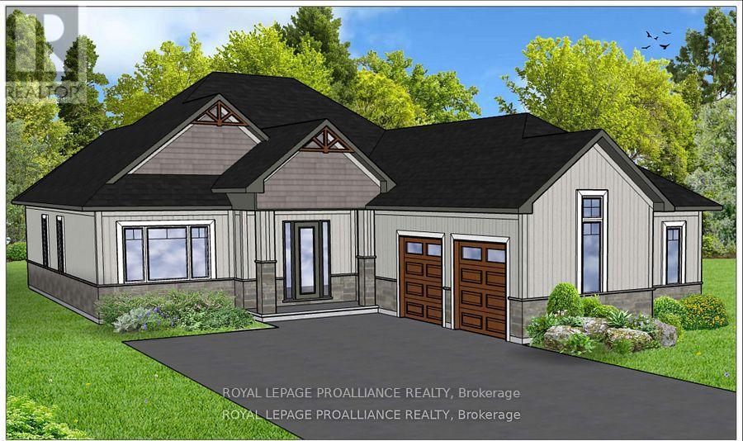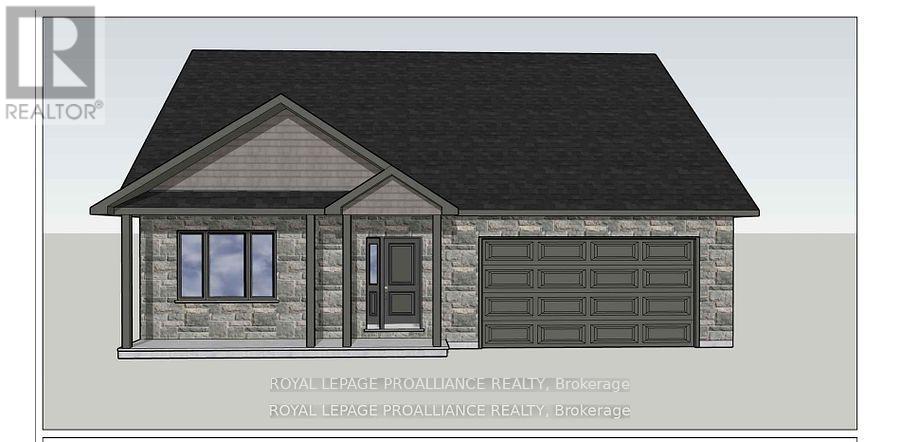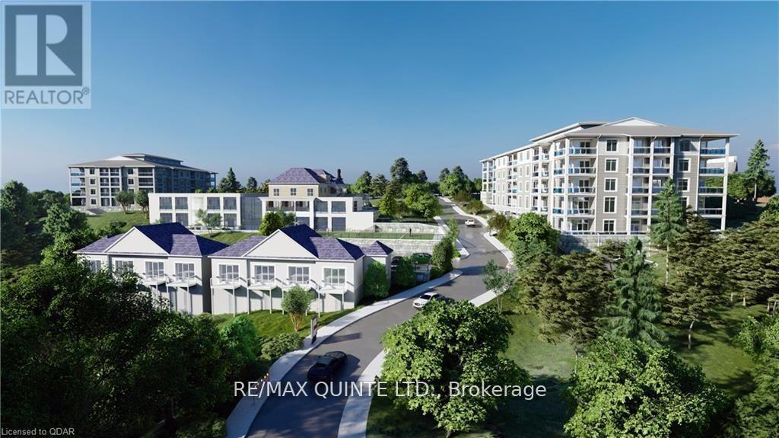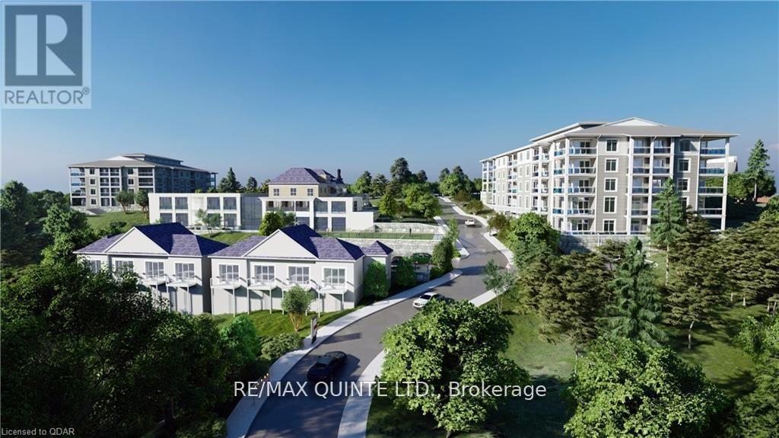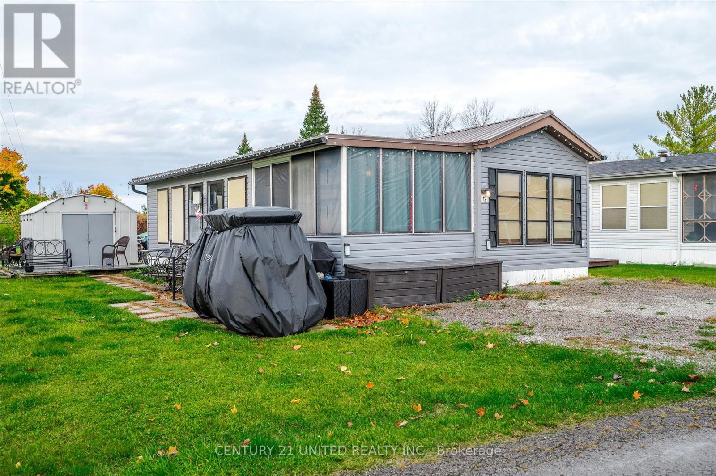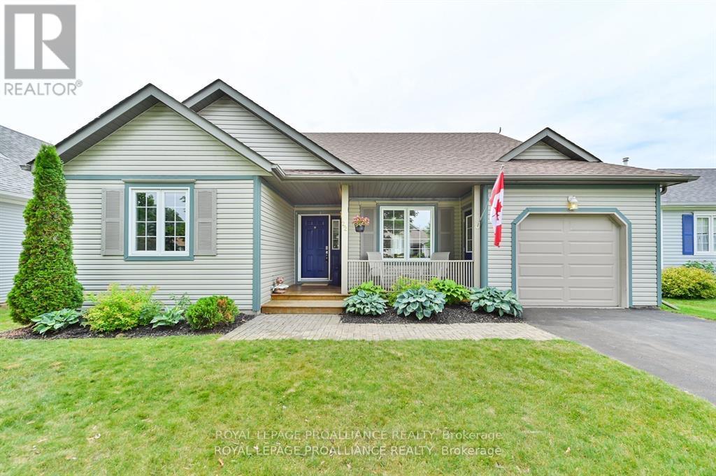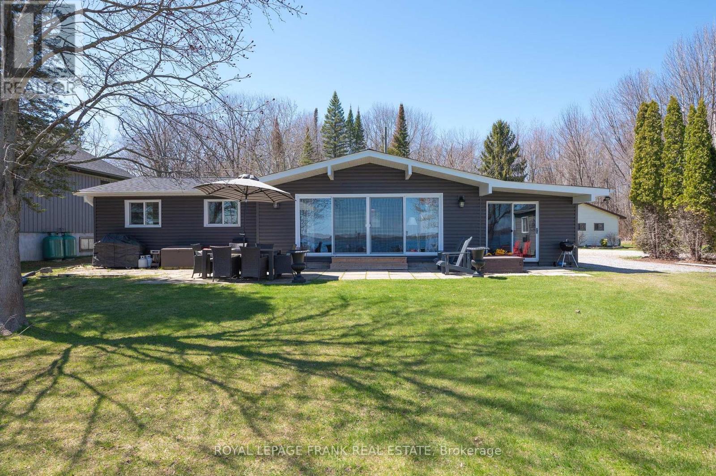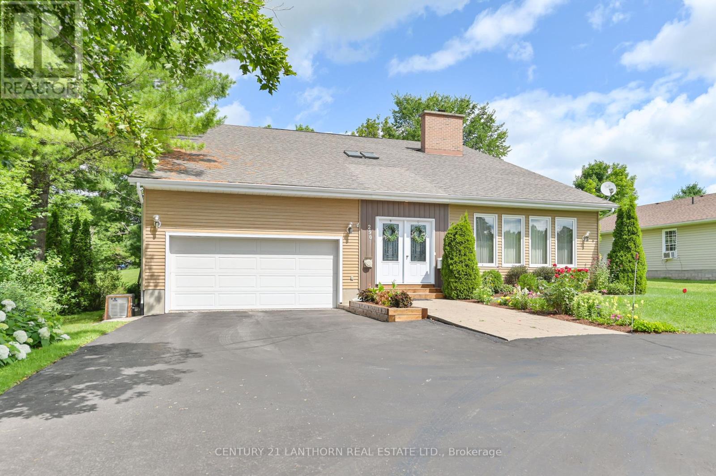National Shared Listings
Lot 1 Lekx Road
Gananoque, Ontario
Picturesque true Canadian Shield Country. Get ready to build your dream home surrounded by quiet tranquility. Fully treed with stunning mature pine, maple and oak amongst ancient rock outcroppings that will make your heart soar. This is a rare property for naturalist enthusiasts. It has it all: trails meandering through the forest down to the 1200 plus feet of private swimming, fishing. It's all here for your to never have to leave home and vacation year round in your own back woods. (id:28587)
Sutton Group-Masters Realty Inc Brokerage
Lot 2 Lekx Road
Gananoque, Ontario
Picturesque true Canadian Shield Country. Get ready to build your dream home on site already approved by Conservation Authority. Fully treed with stunning mature pine, maple and oak amongst ancient rock outcroppings that will make your heart soar. This is a rare property for naturalist enthusiasts. It has it all: trails meandering through the forest down to the 1200 plus feet of private swimming, fishing. It's all here for your to never have to leave home and vacation year round in your own back woods. (id:28587)
Sutton Group-Masters Realty Inc Brokerage
62 Riverside Tr
Trent Hills, Ontario
WELCOME HOME TO HAVEN ON THE TRENT! Build your customized dream home on beautiful 250ft deep lots! This all brick bungalow is situated just steps from the Trent River & nature trails of Seymour Conservation. Built by McDonald Homes with superior features & finishes throughout, this ""CEDARWOOD"" floor plan offers open-concept main floor living with over 1630 sq ft of space on the main floor, perfect for retirees or families! Gourmet Kitchen boasts beautiful custom cabinetry with ample storage. Great Room & Dining Room boast soaring vaulted ceilings. Enjoy your morning coffee on your deck overlooking your backyard that edges onto forest. Large Primary Bedroom with WI closet & Ensuite. Second Bedroom can be used as an office-WORK FROM HOME w Fibre Internet! Option to finish lower level to expand space even further. 2 car garage w/ access to Laundry Rm. Luxury Vinyl Plank/Tile flooring throughout main floor, municipal water/sewer & natural gas, Central Air & 7 year TARION New Home Warranty. **** EXTRAS **** Minutes to downtown, library, restaurants, hospital, boat launches, Ferris Provincial Park & more! A walk to the future Trent Hills Recreation & Wellness Centre. ADDITIONAL FLOOR PLANS AVAILABLE. Summer/Fall/Winter 2024 closings available! (id:28587)
Royal LePage Proalliance Realty
58 Riverside Tr
Trent Hills, Ontario
HAVEN ON THE TRENT-BUILD YOUR DREAM HOME ON A BEAUTIFUL 250ft DEEP LOT, LOCATED BESIDE THE TRENT RIVER & CONSERVATION PARKS. McDonald Homes presents ""THE OAKWOOD"", offering over 1800 sq ft finished living space. Beautiful, front covered porch welcomes you into the foyer. Open concept main living area. Massive Gourmet Kitchen features beautiful custom cabinetry, prep station and an oversized sit-up Island perfect for entertaining. Enjoy picturesque views through the windows and patio doors which lead out to the back deck, so you can relax and enjoy the nature that surrounds you. Large Primary Bed with WI Closet & Ensuite. Second bed can be used as den or office...WORK FROM HOME with Fibre Internet! Full basement which you can upgrade now or later with 2 additional bedrooms, bath & Rec Rm. Oversized 2.5 car garage w/ access to Main Floor Laundry Rm. Luxury Vinyl Plank/Tile flooring throughout main floor, municipal water & sewer, natural gas, Central Air, 7 year TARION New Home Warranty. **** EXTRAS **** Minutes to downtown, library, restaurants, hospital, boat launches, Ferris Provincial Park & more! A walk to the future Trent Hills Recreation & Wellness Centre. ADDITIONAL FLOOR PLANS AVAILABLE. Summer/Fall/Winter 2024 closings available! (id:28587)
Royal LePage Proalliance Realty
38 Riverside Tr
Trent Hills, Ontario
MODEL HOME FOR SALE! LIVE IN TRANQUILITY AT HAVEN ON THE TRENT IN THIS NEWLY FINISHED DREAM HOME ON A BEAUTIFUL WOODED LOT, LOCATED BESIDE THE TRENT RIVER AND CONSERVATION PARKS. McDonald Homes presents ""THE OAKWOOD"" offering over 3500 sq ft of finished living space in this 4 bedroom, 3 bath bungalow with gorgeous finishes & features throughout. Open concept main living area with soaring 9ft ceilings. Great Room boasts a floor to ceiling cultured stone gas fireplace. Massive Gourmet Kitchen, custom-built by Paul Holden, features beautiful ceiling height cabinetry, quartz countertops, natural wood open shelves, slide outs in pantry, prep station and an oversized sit-up Island. Enjoy picturesque views through the windows and patio doors which lead out to the composite deck. Large Primary Bedroom with WI closet, and a luxury ensuite with WI Glass & Tile shower. Second large bedroom can be used as den or an office. Oversized 2.5 car garage with interior access. LVPlank/Tile on main floor. **** EXTRAS **** Fully finished lower level with 2 beds, bath & Rec Room.Municipal services & natural gas, A/C, 7 year TARION New Home Warranty. A stone's throw to the future Recreation Centre, downtown, library, restaurants, hospital, boat launches & more! (id:28587)
Royal LePage Proalliance Realty
56 Riverside Tr
Trent Hills, Ontario
WELCOME HOME TO HAVEN ON THE TRENT! Build your customized dream home on beautiful 250 FT deep lots! This all brick bungalow is situated just steps from the Trent River & nature trails of Seymour Conservation Area. Built by McDonald Homes with superior features & finishes throughout, this ""DOGWOOD"" floor plan offers open-concept main floor living with almost 1500 sq ft of space, perfect for retirees or families. Gourmet Kitchen offers beautiful custom cabinetry, a huge WI pantry & an Island perfect for entertaining. Great Room boasts soaring vaulted ceilings. Enjoy your morning coffee on your deck overlooking your backyard that edges onto forest. Large Primary Bedroom with WI closet & Ensuite. Second large bedroom can be used as an office-WORK FROM HOME w Fibre Internet! Full basement can be finished as upgrade. 2 car garage w/ access to Laundry Rm. Luxury Vinyl Plank/Tile flooring throughout Main Floor, municipal water/sewer & natural gas, Central Air & 7 year TARION New Home Warranty. **** EXTRAS **** Minutes to downtown, library, restaurants, hospital, boat launches, Ferris Provincial Park & more! A walk to the future Trent Hills Recreation & Wellness Centre. ADDITIONAL FLOOR PLANS AVAILABLE. Summer/Fall/Winter 2024 closings available! (id:28587)
Royal LePage Proalliance Realty
#407 -17 Cleave Ave
Prince Edward County, Ontario
PORT PICTON - A luxury Harbourfront Community by PORT PICTON HOMES: The Carter building - Enjoy the ease of stylish condominium living! This building hosts 38 condo suites with balconies or terraces, climate controlled underground parking and storage lockers. Suite 407 (1430 sq ft) features 2 spacious bedrooms, 2 bathrooms and expansive kitchen and living room looking out to your balcony. Standard features include engineered hardwood throughout, quartz countertops, tiled showers/tubs, fireplace and more. It's a quick walk to the Claramount Club that will host a new fine dining restaurant and pub, spa, fitness facility, indoor lap pool, tennis. Experience the tranquility of Port Picton with freedom from property maintenance. (id:28587)
RE/MAX Quinte Ltd.
#401 -17 Cleave Ave
Prince Edward County, Ontario
PORT PICTON - A luxury Harbourfront Community by PORT PICTON HOMES: The Carter building - Enjoy the ease of stylish condominium living! This building hosts 38 condo suites with balconies or terraces, climate controlled underground parking and storage lockers. Suite 401 (1032 sq ft) features a spacious bedroom plus den, 1 bathroom and expansive kitchen and living room looking out to your balcony. Standard features include engineered hardwood throughout, quartz countertops, tiled showers/tubs, and more. It's a quick walk to the Claramount Club that will host a new fine dining restaurant and pub, spa, fitness facility, indoor lap pool, tennis. Experience the tranquility of Port Picton with freedom from property maintenance. (id:28587)
RE/MAX Quinte Ltd.
12 Tyler Dr
Otonabee-South Monaghan, Ontario
Ready to go 3 season recreation property. Season runs from May 3, 2024 to October 20, 2024 but this property is available to view now. Welcome to Shady Acres Resort in Keene, ON, just minutes away from Peterborough and a little over an hour from the GTA. 12 Tyler Drive is a seasonal 2 bedroom, 36 foot 1987 Parkhaven Mobile Home located in a serene part of Shady Acres by the pond. This bright and sunny unit features a charming sunroom, open concept kitchen and living area with hardwood flooring, a 4 piece bathroom and a metal roof. Shady Acres Resort is a pet-friendly community with numerous amenities such as 2 heated swimming pools (one is family friendly and one is adult only), shuffleboard, a playground, pickle ball, dog park, rentable boat slips on Rice Lake and planned gatherings and entertainment. This is a pre-inspected home. **** EXTRAS **** 2024 Annual fees have been paid (includes taxes, water, sewage, site, garbage/recycling=$5085). Interior Freshly painted 2024.New eaves troughs installed in the front & back of home 2023. Siding painted with deluxe weather guard paint 2023. (id:28587)
Century 21 United Realty Inc.
22 Mills Rd
Brighton, Ontario
Welcome to 22 Mills in Brighton by the Bay! This cozy 2 bedroom, 2 bathroom bungalow is perfect for creating memories with family and friends. With its open concept layout, you'll never miss out on any of the fun during gatherings. Natural light fills the living area, creating a warm and inviting atmosphere. The low maintenance landscaping and in-ground sprinkler system make outdoor chores a breeze. Retreat to the master suite with his and her closets, a three-piece ensuite, and a picturesque view of the backyard. And don't forget about the guest bedroom at the front - perfect for accommodating loved ones you will also find the 4pc bath. Recent updates include new mirrors and taps and paint in bathrooms, new kitchen counters and backsplash, new taps and paint. $30/month community fee gives access to the Sandpiper Community Centre and all of the activities that Brighton-By-The-Bay has to offer. (id:28587)
Royal LePage Proalliance Realty
1515 O'connor Dr
Smith-Ennismore-Lakefield, Ontario
Beautiful Buckhorn Lake. Enjoy stunning sunrises and excellent swimming from this 4-season home or cottage. Almost 1400 square feet of living space featuring 3 bedroom, 1 bath, open concept living/ dining/ kitchen and a lakeside sunroom. Main floor laundry, 2 walkouts, a convenient mudroom off the driveway, plenty of parking and 3 sheds. Extensive renovations completed in 2017 make this home move in ready. Enjoy swimming, boating, water sports and fishing right from your very own dock and WOW what a view. Boat to Buckhorn or Bobcaygeon for lunch and shopping. Buckhorn Lake is part of the historic Trent Severn Waterway with lock free boating on 5 connected lakes. Great location on a quiet road, close to the town of Ennismore and a pleasant drive to Peterborough. Spring is coming and the lake is calling you. (id:28587)
Royal LePage Frank Real Estate
290 St Lawrence St E
Madoc, Ontario
Check out this great 4 bedroom family home with over 3200 sq ft of finished living space plus a full unfinished basement. Great curb appeal and located in Madoc Village on a level oversized lot, with immaculate gardens, paved circle drive and attached garage. Main level with hardwood floors has a spacious lobby, oversized sunken family room with floor to ceiling 2 sided brick fireplace, formal dining room, plus open concept K/living room with wood fireplace. A spiral staircase leads up the the spacious bedrooms on 2nd level and includes a primary bedroom with 5 pc ensuite. Full basement gives great storage area, and also room for a workshop. Lots of updates including all windows, eaves and Generac system 2 years ago, plus has a gas furnace, A/C, C/V and more. The back yard is a great spot to relax or entertain with the large deck, gazebo and lots of open space. Close to numerous lakes and trails in the area plus walk to schools. (id:28587)
Century 21 Lanthorn Real Estate Ltd.

