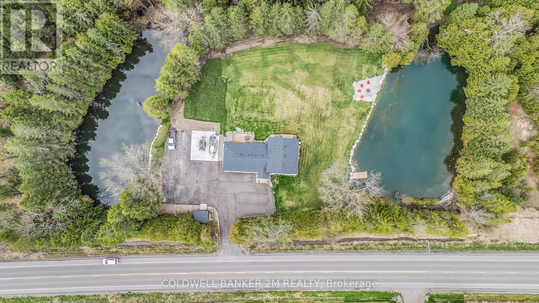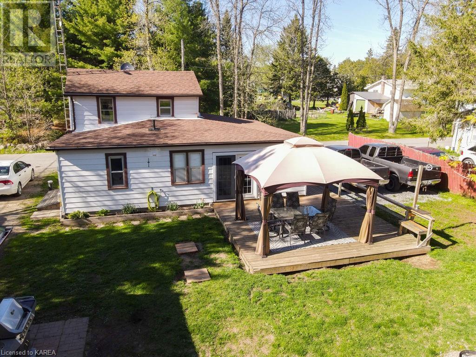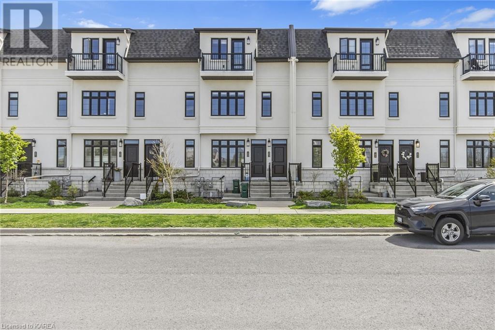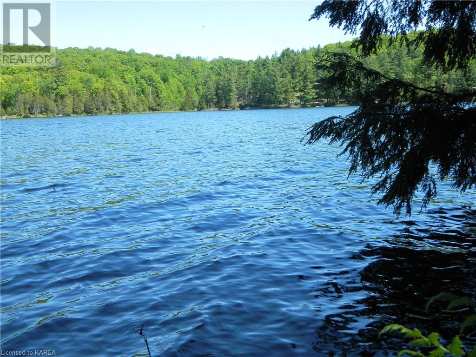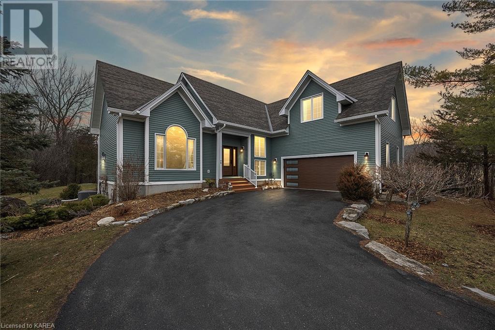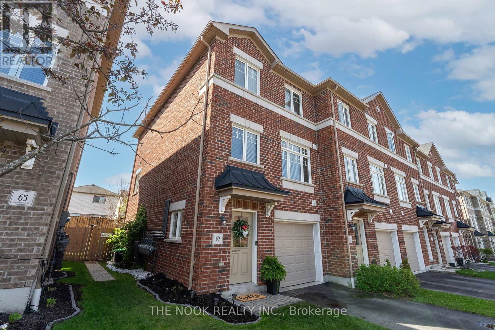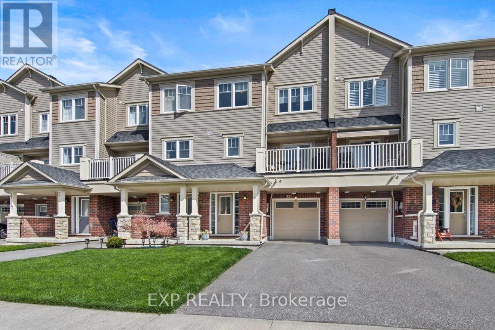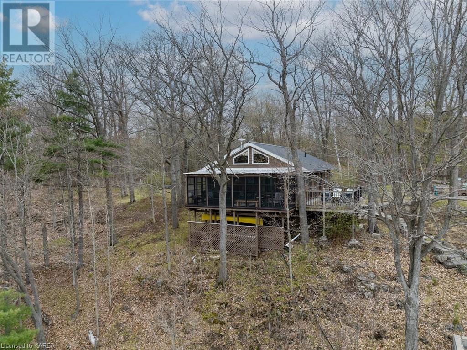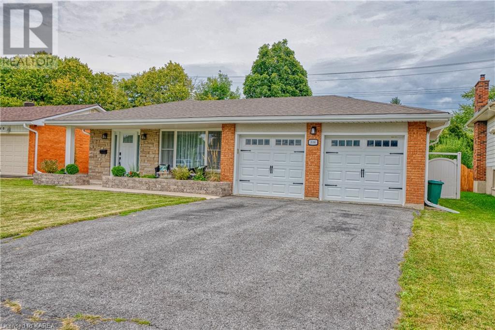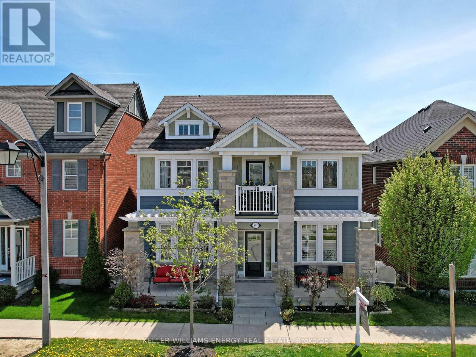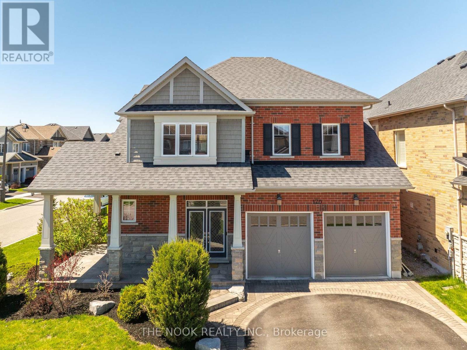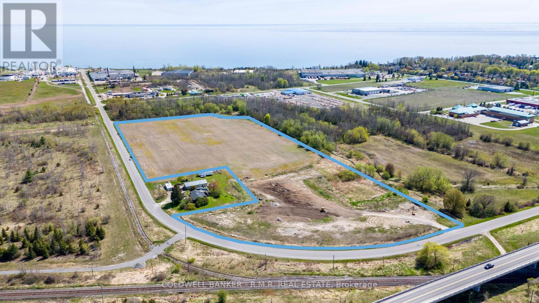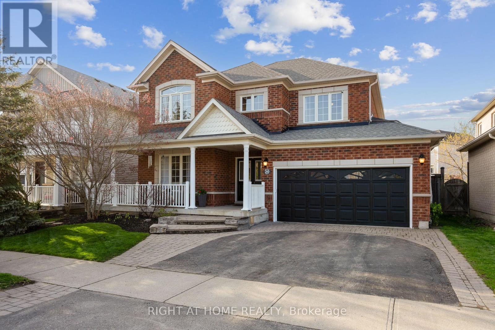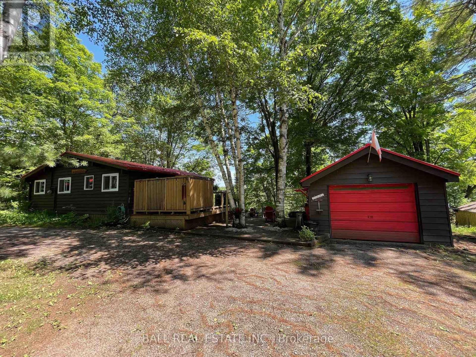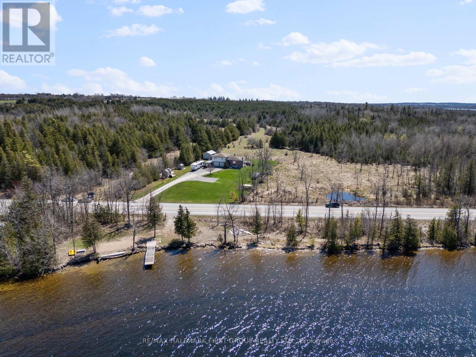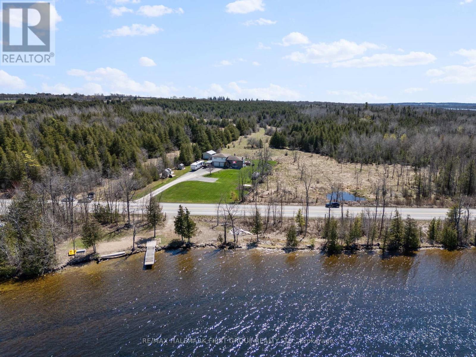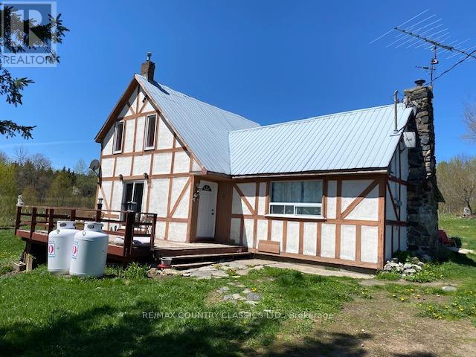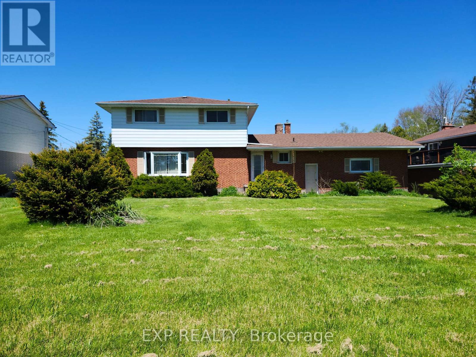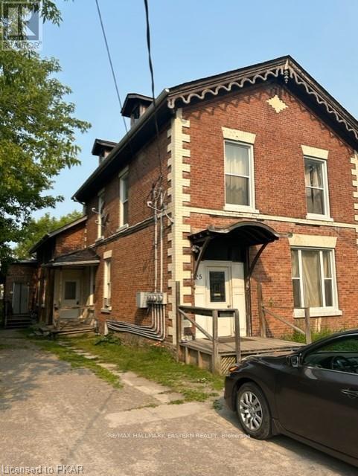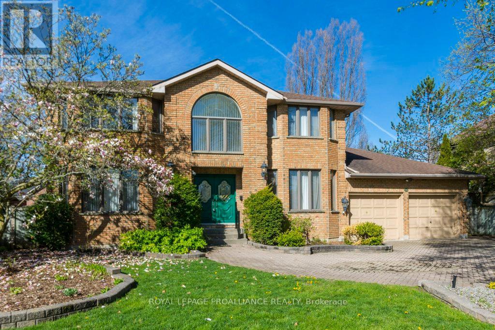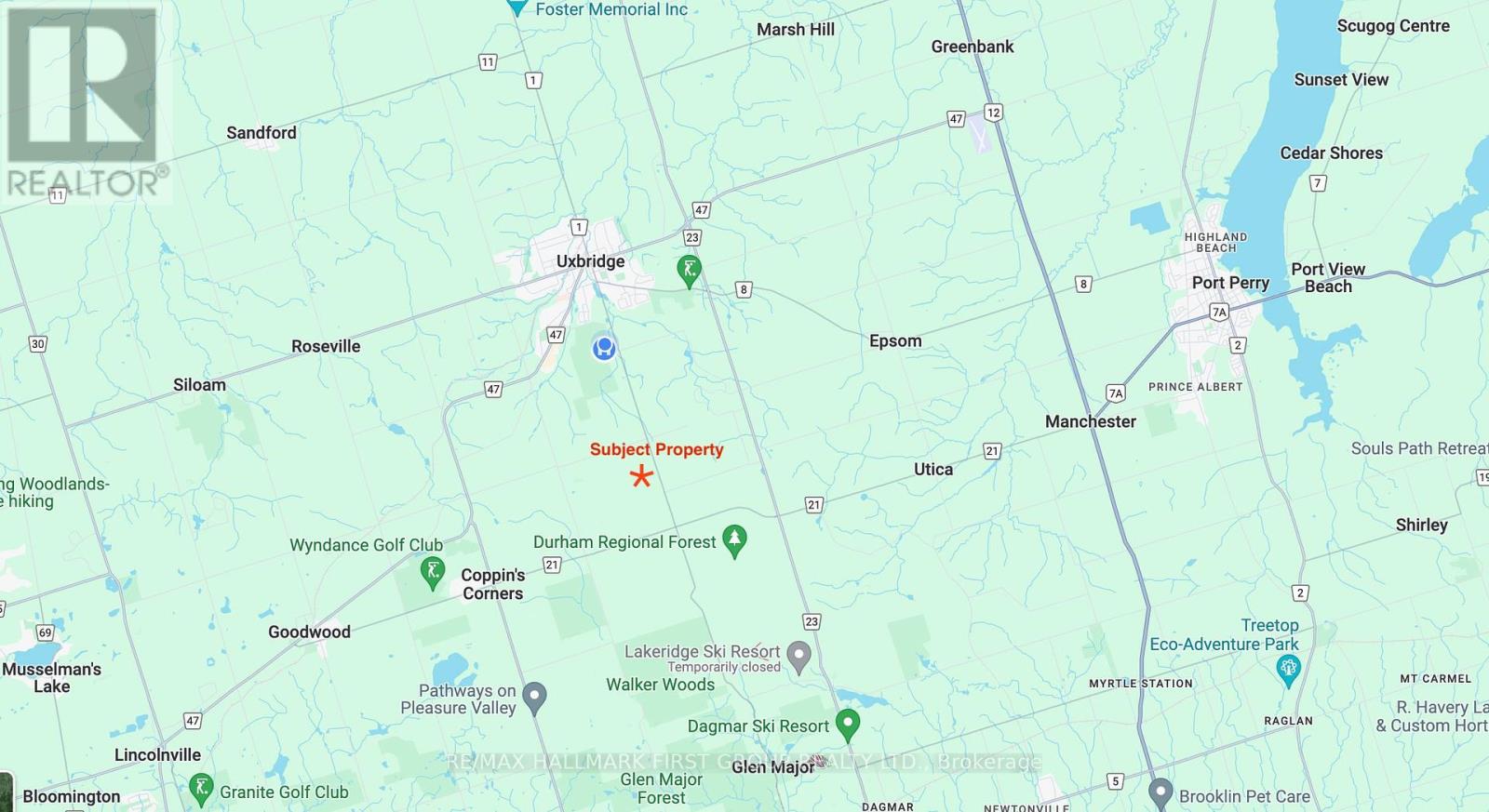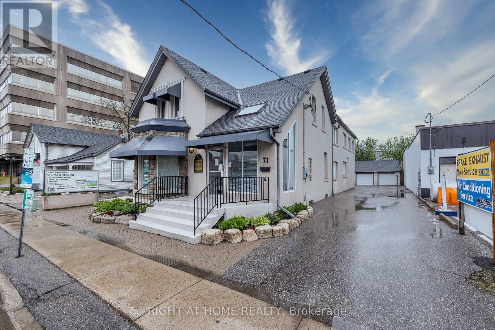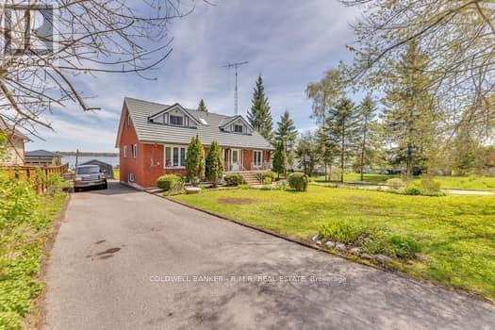National Shared Listings
5446 Newtonville Rd
Clarington, Ontario
Welcome to 5446 Newtonville Road in Newtonville, Ontario. This Beautifully Renovated Home Offers an Ample Amount of Space for a Growing Family. Open Concept Main Floor Features a Bright & Welcoming Front Foyer, Spacious Kitchen with Stainless Steel Appliances, Breakfast Bar and Quartz Countertops. Main Floor Office, a Third Bedroom and a Trendy 4 Piece Bathroom. Living Room with a Gas Fireplace and an Oversized Patio Door Leading to the Large Deck and Backyard. Master Bedroom with a Sliding Glass Door Leading to the Private Deck, Built in Closet, 4 Piece Ensuite. Second Bedroom with Large Windows and a Walk in Closet. Large Rec Room on the Lower Level with Plenty of Above Grade Windows to Allow for Lots of Natural Light to Come Through. Beautifully Landscaped 2.17 Acres of Land, 2 Natural Spring Fed Artesian Ponds. Both Ponds Stocked with Trout, Maybe a Snapper, and some Beautiful Ducks Call the Ponds Home. Sit @ Night and Listen to the Serene Sounds of the Frogs, Toads, and the Waterfall. Landscaped Granite Flagstone Fireplace just on the Edge of the Pond. Paved Driveway with Ample Parking (Enough for 10+ Cars). Such an Amazing Place to Call Home. (id:28587)
Coldwell Banker 2m Realty
5437 Goodrich Street
Verona, Ontario
Welcome to your charming new home nestled on a beautiful corner lot in a tranquil neighborhood. This cozy home boasts some upgrades, both inside the house and in the garage, all completed within the past two years (list of upgrades available upon request). Step inside to discover a warm and inviting atmosphere with natural light. The living area provides the perfect spot to unwind after a long day. With two comfortable bedrooms, there's ample space for rest and relaxation. Outside, the yard offers a serene retreat, perfect for enjoying your morning coffee or hosting gatherings with loved ones. The carport, and the garage equipped with its own set of upgrades, provides not only convenient storage space for your vehicles and tools but also the added luxury of being insulated and heated, ensuring comfort and functionality year-round. Located in a quiet area, you'll relish in the peaceful ambiance while still enjoying easy access to Verona's amenities. With Kingston just a short drive away, you'll have everything you need within reach. Don't miss this opportunity to make this lovely home yours – schedule a viewing today and experience the epitome of comfort and convenience! (id:28587)
Sutton Group-Masters Realty Inc Brokerage
1005 Terra Verde Way Unit# 203
Kingston, Ontario
This European-inspired stacked townhome condominium, constructed in 2019, offers approximately 1593 square feet of living space. The main floor boasts an open concept layout with a living room, dining area, and kitchen featuring modern amenities like quartz countertops and all appliances, including an owned gas hot water tank. On the main level, you'll find laminate flooring, abundant natural light, and quartz countertops in the kitchen. Two spacious bedrooms with double closets and Juliette balconies, along with a main 4-piece bathroom and laundry, complete this floor. The entire top floor is dedicated to the primary bedroom, featuring laminate flooring, a walk-in closet, a walk-out balcony, and a 5-piece ensuite bathroom. This unit comes with a heated 2-car tandem garage with additional storage space. There's also a third outdoor parking spot, visitor parking, and a playground in the complex. Conveniently located in Kingston's west-end, this unit offers easy access to public transit, Costco, shops, restaurants, entertainment, and Highway 401. The heated garage is undoubtedly a highlight, especially during colder months. We look forward to welcoming you home. (id:28587)
Royal LePage Proalliance Realty
Pt Lt 27 Con 8 S Lavant Road
Ompah, Ontario
Imagine space. And even more space. 183 expansive acres, your great escape into the outdoors. Towering trees, abounding wilderness stunning natural beauty. Nestled along the shore of pristine Sunday Lake, this is a place of serenity and fulfillment. Fishing, hunting, camping, communing with nature, this is the place you've been searching for. Located in North Frontenac, a friendly community in the heart of Eastern Ontario's cottage country, the Land O'Lakes region. This property fronts on South Lavant Road (a township-maintained, year-round road), on both sides of Sproule Lane, and on Sunday Lake (three sections of waterfront, the total frontage is 1003' with two sections being wetland, the third waterfront area is 29.4 feet with a clean, clear, rocky bottom). (id:28587)
Exp Realty
6 Holman Drive
Kingston, Ontario
Nestled in the peaceful east-end Milton subdivision, this executive home exudes elegance and warmth. With a number of updates throughout, this home offers a bright and inviting main floor with a large eat-in kitchen featuring granite countertops and a charming 3-season enclosed porch, while the oversized double car garage provides convenient inside entry to a spacious laundry/mudroom. On the second floor, the primary suite is a haven of luxury, boasting soaring ceilings, a fully renovated 3-piece ensuite bath, several closets, and a convenient coffee station, while offering 2 additional well-appointed bedrooms which share a bright 4-piece bathroom. The fully finished lower level is perfect for relaxation and entertainment, with 2 additional bedrooms (one currently used as an office) and a generously sized rec room. The exterior offers a private rear yard complete with newer raised garden beds, a fenced area, and ample treed space. Residents of this community also enjoy the nearby park just down the street and access to a charming waterfront lot on Milton Ave, located on the picturesque St. Lawrence River. Don't miss the opportunity to experience the luxurious lifestyle offered by this remarkable home. (id:28587)
RE/MAX Finest Realty Inc.
69 Markham Tr
Clarington, Ontario
Welcome to this stunning Three-story End Unit Townhome, a harmonious blend of modern elegance and cozy comfort! This beautifully maintained and cared for 3 Bedroom and 3 Bath home offers over 1600 sq ft of finished living space from top to bottom! Featuring an attached garage and private driveway with parking for 2 cars and convenient direct access to the home! The lower level offers a welcoming living space with a walkout to a private fully fenced yard, it's the perfect retreat for enjoying the outdoors! The heart of the home resides on the main floor, where a stunning eat in kitchen awaits! Featuring a center island with a breakfast bar and stylish pendant lighting, this space is designed for both culinary delight and family gatherings! Upgraded countertops and an abundance of cabinets and pots and pans drawers provide ample space and storage, while a farmhouse sink adds a touch of rustic charm! The pantry ensures organizational ease, and a walkout to the deck invites seamless indoor-outdoor living! The spacious living room offers large windows, bathing the area in natural light and creating an inviting ambiance for relaxation and entertainment! Main Floor features laminate flooring thru-out! On the upper level, you'll find a spacious primary bedroom featuring a walk-in closet, perfect for storing your belongings and a convenient 3-piece ensuite bathroom complete with a sleek glass shower! Additionally, there are two more well-proportioned bedrooms and another full 4-piece bathroom, providing ample space and comfort for the whole family! Updated laminate flooring (2023) in all bedrooms and updated carpet (2021) on stairs and hallway! **** EXTRAS **** Nestled in an excellent location, this townhome is not only a stunning family home but also conveniently situated near transit, amenities, grocery stores, schools, parks, walking trails, conservation areas, recreational facility, 401 & 407! (id:28587)
The Nook Realty Inc.
33 Great Gabe Cres
Oshawa, Ontario
Welcome to 33 Gabe Crescent, a charming three-level freehold townhome that blends modern design with comfort and convenience. With two bedrooms and two bathrooms, this property is ideal for those seeking a stylish yet functional living space. The main level boasts an open floor plan featuring a spacious living and dining area with rich hardwood flooring and a neutral color palette that complements the natural light flooding in through large windows. The kitchen is a chef's delight, equipped with modern appliances, ample cabinetry, and sleek countertops, making meal preparation a pleasure. The third level houses two generously sized bedrooms, including a master suite with a cozy, inviting atmosphere and ample closet space. Both bedrooms feature large windows that not only illuminate the space but also offer a view of the neighborhood's serene setting. This home's location is particularly notable, situated within walking distance of lush parks, a variety of shopping options, and close proximity to the university, making it an excellent choice for professionals or small families. The outdoor spaces include a charming balcony perfect for relaxing, overlooking a well-maintained area. 33 Gabe Crescent offers a perfect blend of accessibility, style, and comfort, making it an ideal home for those looking to be near amenities while enjoying a quiet, family-friendly neighborhood. **** EXTRAS **** Near parks, Costco, UOIT, shopping, and dining. Ideal for families and students seeking convenience and style. (id:28587)
Exp Realty
79 Tundra Lane
Westport, Ontario
Welcome to 79 Tundra Lane, located in the Frontenac Arch Biosphere Reserve and on beautiful Devil Lake! The views from this property are simply stunning - looking across the crystal-clear waters and the untouched shoreline of Frontenac Provincial Park. This elevated cottage sits proudly on 2.5 acres with mature trees as well as sunny and open areas and with 316' of deep, clean shoreline. The cottage has 2 bedrooms and 1 bathroom and is in pristine condition with a large open concept kitchen, dining area and living room with cathedral ceilings and direct access to the spacious sun-room. This sun-room has Sunspace windows as well panoramic views across the lake. The cottage is serviced by a full septic system, lake water intake and heated with an airtight wood stove. A few steps away and across the nicely landscaped path, you will find a beautiful Bunkie with cathedral ceilings and its own deck, where your guests can relax and unwind. Also located on this property is a one-car detached garage/workshop, a woodshed and several raised gardens for all your vegetables and flowers. Devil Lake is one of the most sought-after Lake Trout lakes located in South Frontenac Township. Frontenac Provincial Park borders the western shore of the lake with over 13,000 acres and over 100km of hiking trails. A boat ramp is located close by along the lane, offering easy access to launch your boat. The location is ideal on a dead-end road and just 20 minutes south of the beautiful Village of Westport, where you can find all the amenities that you need! (id:28587)
Royal LePage Proalliance Realty
336 Renda Street
Kingston, Ontario
Welcome to popular Henderson subdivision! This home is centrally located in one of the best neighbourhoods in Kingston with an easy walk to Henderson public school, public transit and the community pool. The kitchen boast a beautiful nine foot quartz island that is perfect for entertaining, homework or catching up after a long day. There is so much attention to detail and pride of ownership in this classic mid seventies back split. From its original beginnings this home has been fully renovated throughout. Kitchen, bathrooms, flooring, heating and cooling, insulation all have been updated by a professional contracting company. The kitchen features all newer appliances, an instant hot water tap, pull out custom drawers, a pantry, a hexagon backsplash and soft close cabinetry. Other upgrades include eaves-troughs, windows, doors, and a newer cement pad for the shed. The backyard is fully fenced in low-maintenance white vinyl fencing. Two hard-top gazebos over the outdoor lounging and hot tub area make it perfect for taking time to relax. The double-car garage offers access to the backyard or entry to the house through the patio doors. (id:28587)
Royal LePage Proalliance Realty
207 The Meadows Ave
Markham, Ontario
Indulge in luxury living at its finest in this rare gem nestled in the heart of Cornell, Markham. With an expansive 5000+ sq ft of living space and featuring 7 bedrooms and 7 bathrooms, this rarely offered style of home presents unparalleled comfort and convenience. Located in a highly sought-after area, this home is just steps away from all essential amenities including highly rated schools, parks, baseball diamonds, pickle-ball courts, basketball court, inclosed dog park, community centre, library, hospital, and public transit, ensuring every need is met with ease. Step inside to discover the main floor's open-concept layout, seamlessly blending the living and kitchen area. Work from home effortlessly in the office space located on the main level with elegant French doors. Enjoy seamless indoor-outdoor living with a walkout to the landscaped backyard, featuring a luxurious hot tub, swim spa, and custom deck, perfect for entertaining or relaxation. Plus, discover the added bonus of a coach house offering 1 bedroom, 1 bathroom, den area, plus a kitchen over the 3-car garage, providing potential for additional income. Venture downstairs to find a fully finished basement featuring a one-bedroom, one-bathroom in-law suite, complete with a spacious Rec room showcasing a full home theatre and dry bar. Wine enthusiasts will appreciate the custom chilled wine cellar, ideal for storing and displaying your collection. With an additional bedroom and 3-piece bath, this level offers endless possibilities for leisure and entertainment. Upstairs, retreat to the comfort of four generously spacious bedrooms, each with bathroom access. The primary bedroom is a true sanctuary, with two walk-in closets one featuring a personal makeup vanity adjoined by a newly renovated, luxurious five-piece en suite, complete with a soaker tub and custom glass shower, offering the ultimate in relaxation and rejuvenation. Don't miss your chance to experience luxury living at its finest. **** EXTRAS **** 2 Air Conditioning Units, 2 Furnaces, 2 Electrical Panels (id:28587)
Keller Williams Energy Real Estate
170 Blackwell Cres
Oshawa, Ontario
Absolutely Beautiful, Premium Private Corner Lot With No Sidewalk! Professionally Landscaped Front To Back (2021). This Meticulously Maintained Home Is Just Over 2400 Sqft And Offers A Fabulous Floor Plan! Separate Main Floor Dining Room (Could Double As A Main Floor Office!) And Open Concept Eat-In Kitchen With Caesarstone Counters Open To Family Room. Large Main Floor Laundry Room. Upper Level Features 4 Bedrooms & 2 Full Baths Including A Fabulous Primary Suite With Spacious Walk-In Closet With Custom Cabinetry And Upgraded Ensuite With Double Sinks, Caesarstone Counters & Separate Glass Shower/Soaker Tub. Seperate Back Door Enterance With Easy Access To The Basement, Perfect For An Apartment! **** EXTRAS **** 200 Amp Electrical. Amazing Location Close To Shopping, Transit & Easy Access To The 407! Walking distance to Costco, Grocery Stores And More! Truly A Pleasure To View. Please See Attached List Of Extensive Upgrades! (id:28587)
The Nook Realty Inc.
190 Normar Rd
Cobourg, Ontario
Prime Industrial Land, Leveled And Cleared, Ideally Situated In The Town Of Cobourg, In The Lucas Point Industrial Park! This 21.3 Acre Site Offers Excellent Access To County Rd 2 And Is A Short Distance To 401 Interchanges. With The Potential To Be Severed, And With Town Services Just A Few Hundred Meters Off The Lot Line On Thompson Rd. There Is Great Potential For Incredible Value Add On This Property! Light Industrial Zoning Allows For A Multitude Of Uses. Seize This Rare Chance To Own Premium Land In A Rapidly Developing Locale! (id:28587)
Coldwell Banker - R.m.r. Real Estate
20 Bianca Dr
Whitby, Ontario
Rarely Do Homes Become Available On This Street. Located In A Quiet Neighbourhood Away From The Busier Sections Of Brooklin Yet Close To Schools & Conveniences, 20 Bianca Is The Home You've Been Waiting For With 4000 +/- Finished Living Space. The Main Floor Showcases A Beautiful, Welcoming Entrance Which Offers Openness & Space. Architectural Columns & Crown Moulding Enhance The Look & Feel Of This Entertainers Dream Home. Grab A Seat In The Large Family Room& Combined Dining Room While You Have Conversation Or Enjoy A More Formal Dining Experience. Move Through Towards The Back Of The House Where You Will Love Preparing Family Meals To Enjoy At The Breakfast Bar Or In The Eat-In Kitchen. Family & Guests Don't Need To Be Far Away As The Large Living Room Is A Place To Put Your Feet Up, Watch Tv Or Look Out To Your Backyard Oasis. Exit Through The Patio Door And Get Ready For A Truly Captivating Backyard Where Summers Won't Disappoint. Take A Swim In Your Luxurious Pool Or Get Rejuvenated In The Hot Tub. Enjoy Family Time With The Kids & Make Smores Around The Fire Pit Or Just Spend A Lazy Day Enjoying The Outdoors. The Main Floor Also Houses The Laundry Room With Access Directly Into The 2 Car Garage. With 3 Bedrooms Plus The Private Primary Bedroom Upstairs Everyone Will Have Enough Privacy & Space. Custom Wall Shelving Provides Space For Displaying Pictures, Collectables Or Anything To Personalize Your Room To Your Desire. All Rooms Have Hardwood Flooring, All Are Well Laid Out & Large, 1 Has A Walk-in Closet And The Other Two Have Double Closets. Enter Through The Double Doors To The Primary Bedroom. This Room Offers Space For A Sitting Area And Has A Good Sized Walk-in Closet, 5 Piece Bathroom With A Soaker Tub To Pamper Yourself And A Separate Shower. Keep An Eye On The Happenings In The Back Yard From This Bedroom Or Just Marvel At The Wooded Ravine Just To The West. **** EXTRAS **** We're Not Done Yet. Invite Family & Friends To Your Dream Downstairs Entertainment Area Complete W/3 Piece Bath, Wet Bar, Work Shop (Could Convert To A Bedroom), Games Area & Media Centre Providing That Extra Living Space That You Want. (id:28587)
Right At Home Realty
1185 Bowling Green Drive
Algonquin Highlands, Ontario
If you are looking for privacy and clean water with sand and rock shoreline, this might be the property for you. This classic 3 season two bedroom cottage has been lovingly maintained with many upgrades including new vinyl dutch lap siding, metal roof and a kitchen range hood and cooktop upgrade. The cottage is nestled on a private well-treed .83 acre lot and offers 155 feet of gorgeous shoreline which faces Blueberry Point and Crown Land! The extra family room can easily be used as a primary bedroom as the barn doors give privacy from the living room while the double patio doors lead off onto a private deck. Kitchen and dining areas are open concept with warm and cozy tongue and groove ceilings. This would make a great family cottage with clean swimming for the kids, two deck levels for entertaining, and a fire pit near the water. Big Brother connects to Big Hawk Lake and Little Hawk Lake for miles of excellent boating and fishing. Snowmobile trails are close by and Dorset is only 10 minutes away. Summer is waiting here! (id:28587)
Ball Real Estate Inc.
799 County Rd 24 Rd
Kawartha Lakes, Ontario
Nestled along the picturesque shores of lake Sturgeon, this stunning 2+2-bedroom, 2 bath home offers a blend of Rustic luxury and natural beauty. With over 400 feet of water frontage, this property is rare! Providing a serene escape from the hustle and bustle of everyday life. As you approach the home, you'll be greeted by a long driveway with ample parking. Step inside, and you'll immediately be struck by the warmth and elegance of the interior, with its spacious layout and tasteful unique finishes. The main level features a bright and inviting living room, perfect for relaxing or entertaining guests. The adjacent kitchen is perfectly laid out, with built in appliances and offers plenty of storage space and a breakfast nook! The main level also boasts two generously sized bedrooms, each offering ample closet space and natural light. A beautifully appointed 4-piece bathroom completes this level. Downstairs, you'll find a fully finished basement with a separate living area featuring a kitchenette, 1 bedroom, second bathroom, and a cozy family room with a fireplace kitchenette This space is perfect for hosting guests or as a private retreat for family members. Step outside, and you'll discover a true oasis. The expansive backyard features an inground pool, surrounded by a spacious patio area and lush landscaping. The highlight of the outdoor space is the amazing cabana bar, where you can unwind with a drink and enjoy the sun! With its incredible water frontage, luxurious amenities, and serene surroundings, this home offers a lifestyle like no other. Don't miss your chance to make this dream home a reality! Book Your Showing Today **** EXTRAS **** INCLUDED IN SALE - Lot 0 County Rd 24 with over 416ft Of Waterfront- Sturgeon Lake -DIRECTLY ACROSS THE ROAD (35 (id:28587)
RE/MAX Hallmark First Group Realty Ltd.
0 County Road 24 Rd
Kawartha Lakes, Ontario
Over 416ft Of Waterfront on Beautiful Sturgeon Lakes- ** INCLUDED IN AND TOGETHER WITH 799 County Rd 24, Dunsford Kawartha Lakes (2 Deeds 1 Price) MLS# (id:28587)
RE/MAX Hallmark First Group Realty Ltd.
710 Rose Island Rd
North Kawartha, Ontario
Looking for an old homestead? Welcome to 710 Rose Island Road...this century old 2 bedroom home is located on a year round road with 50 acres to play on! This property is just minutes from beautiful Chandos Lake with a great beach to enjoy and a boat launch as well. You also will have garbage and recycle pick up and this is on a school bus route for the kids. There is an existing frame for a greenhouse, a large trailer for extra space and also a couple of old out buildings for storage. Property is being sold ""'as is where is"". Seller/Brokerage holds no liability for person or persons walking the property accompanied or unaccompanied. (id:28587)
RE/MAX Country Classics Ltd.
16 Country Club Dr E
Belleville, Ontario
CONGRATULATIONS to this excellent tenant who has now purchased their own home and will be leaving this family home end of JUne. This long term tenant has maintained this 3 bedroom, 3 bath family home in popular Montrose subdivision like it was thier own. This 2 storey home offers a large kitchen with an abundance of cupboard space and access to sunroom over looking in ground pool. A large family room on main floor with 2pc bath and brick fireplace. All bedrooms on 2nd level are large and primary bedroom has 3 pc ensuite and walk in closet. A 4pc bath with ceramic shower surround completes the floor plan. A large rec room with gas fireplace, large laundry/storage and utility room finish the lower level. The extra large double car garage will accommodate 2 vehicles and workbench. Montrose subdivision is a family oriented community where neighbours are friendly and watching out for one another. Located close to CFB Trenton and Belleville. (id:28587)
Exp Realty
7 Fire Route 277c
Galway-Cavendish And Harvey, Ontario
Rare wetslip boathouse with living above on super natural Catchacoma Lake. Massive 370 ft of crystal clear waterfront and breathtaking views of the rolling hills of Kawartha Highlands. Exceptional and rare building with unobstructed water views on three sides! Huge privacy, 4/3. Interior upscale rustic perfection. Wetslip boathouse, detached oversized garage. Detached guest suite. R&J floating docking system. Perfect clean swimming, fishing, kayaking, hiking. Enjoy the best of cottaging 2 hours from GTA in this dream come true boathouse getaway sold turn key for ultimate summer fun! (id:28587)
RE/MAX Hallmark Eastern Realty
25 Mill St
Kawartha Lakes, Ontario
Attention Investors! This solid 4 unit building consists of a 5 bedroom unit, two 1 bedroom units, and a bachelor unit. Seperate meters FAG furnace, updated windows and garage. The 5 bedroom unit has been renovated, new kitchen, doors, trim, hardwood floors, and is freshly painted. Unit 1 is vacant, Unit 2 is rented for $800, Unit 3 is vacant and Unit 4 is rented for $700. You have the ability to pick your own tenants for 2 units! Potential income of over $76,000 a year. Owner would consider secondary financing. (id:28587)
RE/MAX Hallmark Eastern Realty
32 Bridlewood Lane
Quinte West, Ontario
Imagine the possibilities! On a prime court location over 3000 square feet above ground, plus an additional 1865 square feet in the finished basement, home offers plenty of room for the family to spread out. Enter into the expansive entryway with circular staircase into the formal living and dining rooms. The family sized kitchen has a centre island and breakfast area. The main level family room with cozy fireplace is perfect for family movie nights! There is even a main floor den if you need somewhere quiet to escape the hustle and bustle. On the 2nd level you will find the massive primary suite with walk in closet and 6p ensuite. There are 2 more bright, cozy bedrooms on the 2nd level. Finished lower level has a large rec room and home gym. Private, landscaped backyard with brick patio and composite deck. Must be see! (id:28587)
Royal LePage Proalliance Realty
Tba Concession Rd 7 Rd
Uxbridge, Ontario
Oak Ridges Moraine Building Lot!! Rare opportunity to purchase newly available 6 acre parcel - DREAM BUILDING LOT - in Uxbridge. Surrounded by a combination of trails, private property and provincial conservation lands - this is a forested gem, sanctuary in the woods - minutes to the conveniences of town, 407. Natural gas available. Address not yet determined and will be available thru closing process (see map link for location). Survey available upon request. (id:28587)
RE/MAX Hallmark First Group Realty Ltd.
71 Albert St
Oshawa, Ontario
Excellent Opportunity for an End User Investor to Expand Existing Business in this Booming Downtown Oshawa Location! Property is approximately 4500 sq ft not including garages. Approximate Interior Measurements Show Main at 2,015 sq ft, Second at 1,997 sq ft and Top Floor at 450 sq ft for an approximate total of 4,462 sq ft. MAIN FLOOR Entrance Features Classic Interior Blends with Two Waiting areas, Victorian Spiral Stairs and Chandelier, Elegant Offices with High Ceiling and an Exclusive Appointed Private Office with Reception Area and Two Offices. SECOND FLOOR features Seven Elegant Executive Offices Surrounded with High Ceilings and Bay Windows. THIRD FLOOR Boasts Office with Stunning Skylights and a Private Kitchenette! TOTAL of Eleven Private Offices - Four Bathrooms - Three Waiting Areas - Two Kitchenettes - Rented Dry Basement for Storage! OUTSIDE INCLUDES Seven Car Rented Garages - Eight Car Rented Open Parking Spaces. **OSHAWA is posted as the highest rate of population growth in Canada and ranked number one community in Durham Region, in addition, Downtown Oshawa is included in the Lakeshore East Go Train extension, with an estimated economic value 1.1B in Urban development with 21,000 new jobs **(taken from City of Oshawa website/growth and development) 71 ALBERT is adjacent to the Tribute Communities Centre hosting 6,152 hockey and numerous live events with seating capacities ranging from 1,000 to 7,000. Also, Walk to the Regent Theatre in under five minutes, Easy Access to Major Highways 401 & 407 are Under Ten Minutes, Convenient Access to Wherever You Need to Go! **** EXTRAS **** 24/7 Surveillance With Six Cameras, Large Signage Business Advertisement Post, Ample Municipal Parking Lot Across the Property, Property is Well Maintained. (id:28587)
Right At Home Realty
61 Aldred Dr
Scugog, Ontario
Well built brick 4 bedroom open concept living room,dining room & kitchen with walkout to deck.Upper level has two large bedrooms separated by a sitting area with skylight.Downstairs has a self contained one bedroom apartment with brick fireplace setting with airtight stove insert in living room & walkout to backyard,nice kitchen with storage room or hobby room.Outside has an amazing double garage/mancave/workshop,separate storage building & building for a bunkie/playhouse.Propane generator backup. **** EXTRAS **** All appliances,all lighting fixtures,ceiling fans,window coverings,all broadloom where laid,dock.Storage/craft room 5.18 x 3.35.Newer windows throughout. (id:28587)
Coldwell Banker - R.m.r. Real Estate

