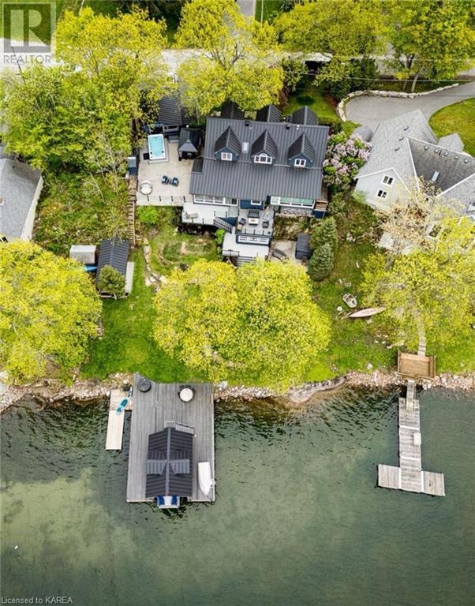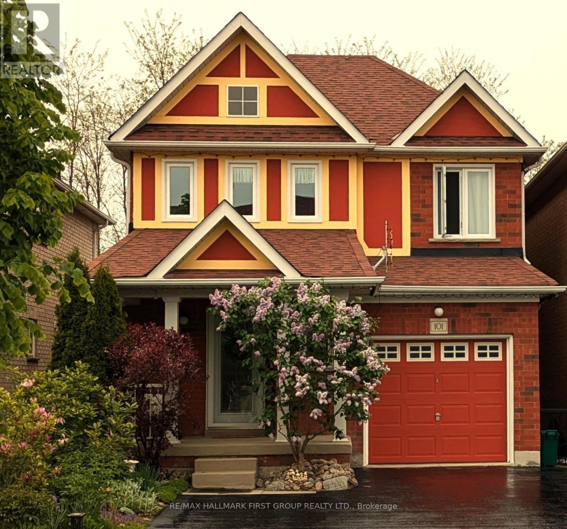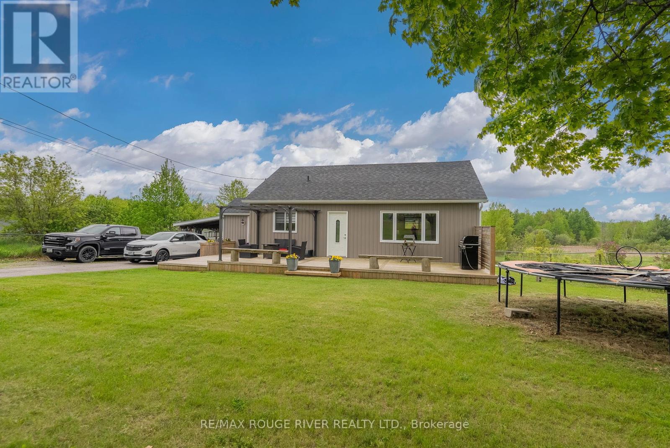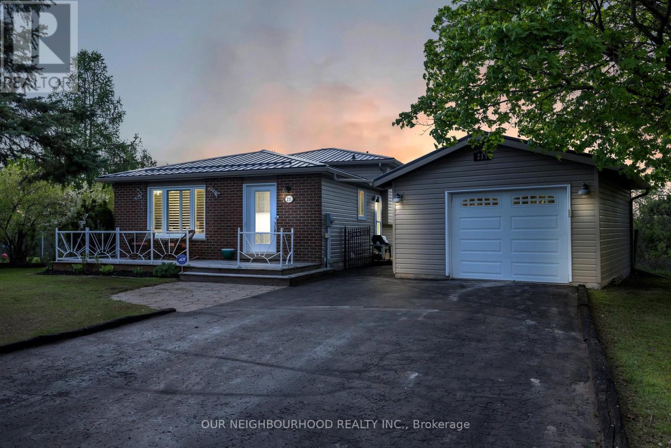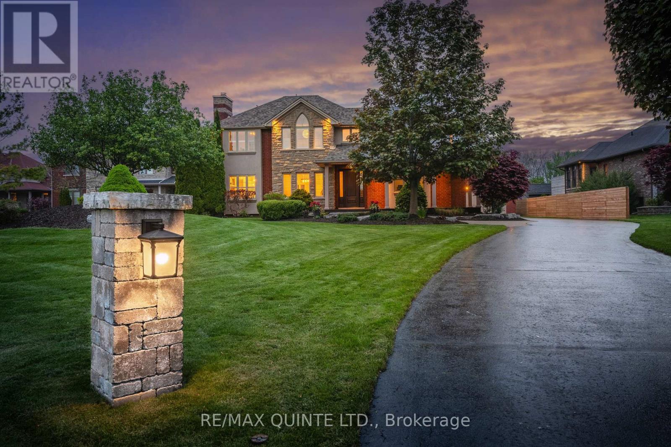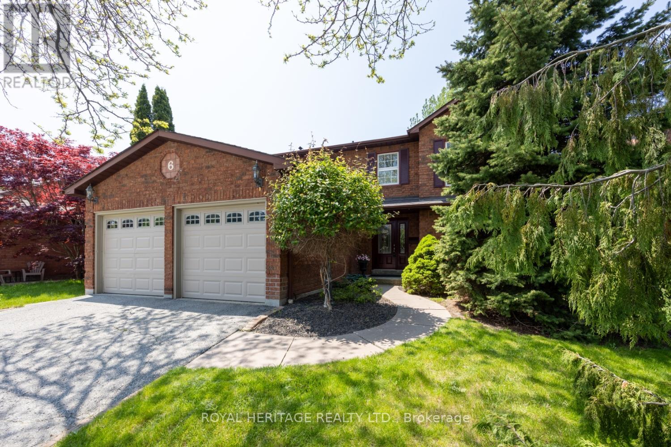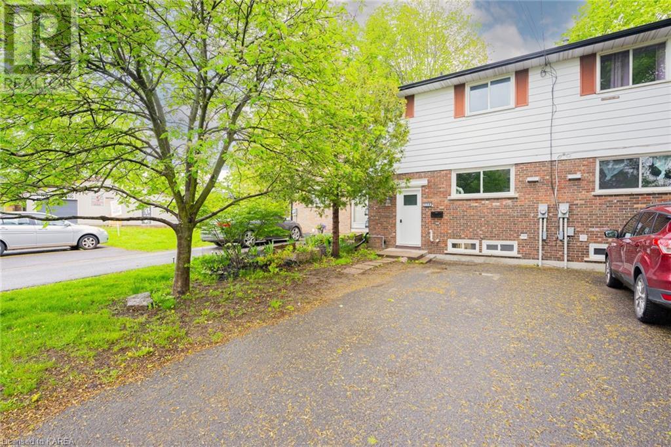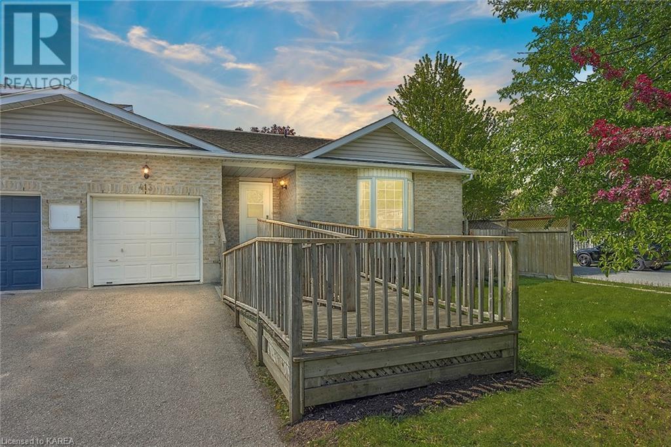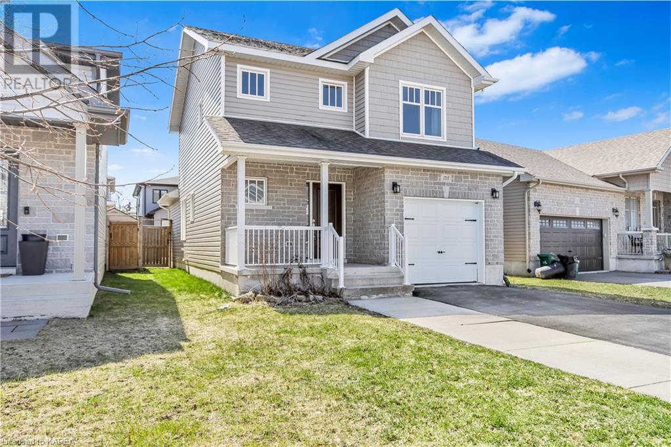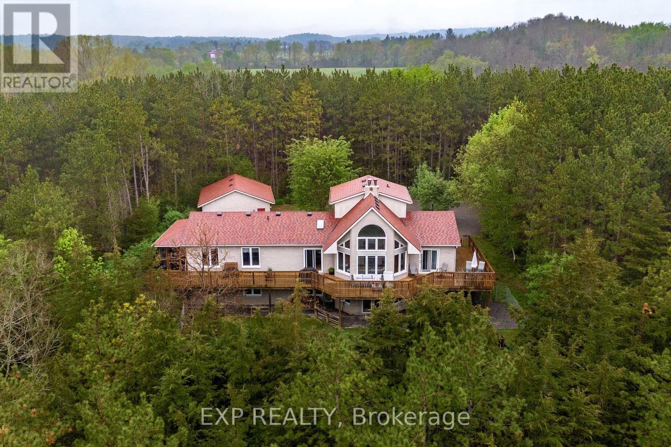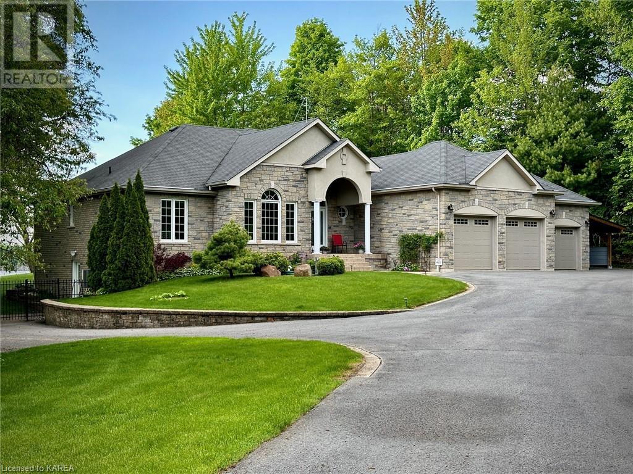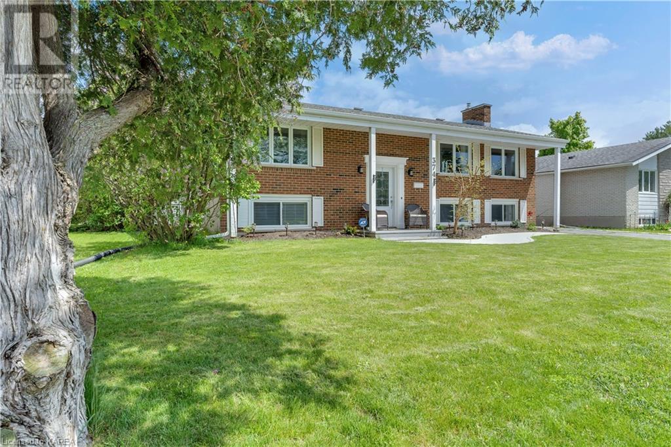National Shared Listings
1686 Jackson Boulevard
Kingston, Ontario
An absolutely spectacular 5-bedroom, 3.5-bathroom waterfront home on desirable Treasure Island, overlooking the Bateau Channel on the St. Lawrence River. Enter the foyer to be greeted by amazing barn-board closet doors and exposed limestone walls, leading into the open-concept living, dining, and kitchen areas. The bright and spacious living room features a fireplace and wet bar. The gourmet kitchen boasts stainless steel appliances, expansive countertops, and an island with a breakfast bar. Enjoy incredible waterfront views from the dining room, which includes a fireplace and two walk-outs to the deck. The main floor also offers a laundry room with a dog spa, a 2-piece bathroom with exposed limestone, a polished office with built-in storage, and a primary bedroom with floor-to-ceiling windows, a walk-out to the terrace, dual walk-in closets, and a 5-piece ensuite bathroom with a pristine glass shower, soaking bathtub, and double sinks. The second floor features an additional open area ideal for a work space, four additional spacious bedrooms, an immaculate 5-piece bathroom with vaulted ceilings, and a 3-piece bathroom with a walk-in shower, sunlit skylight, and mosaic stone flooring. The fully finished basement includes a den with ample storage and a walk-out to the lower terrace level, as well as an exercise room above the detached garage. Your multi-level terrace is perfect for three-season entertaining, complete with a large dock, outdoor shower and a covered boat slip at the water's edge. Conveniently located just a 10-minute drive from Downtown Kingston, where you'll find shops, entertainment, and restaurants galore. This is a truly unique home that you won't want to miss! (id:28587)
Royal LePage Proalliance Realty
101 Lady May Drive
Whitby, Ontario
Rare opportunity to own an updated home in desirable Rolling Acres Community . This one of a kind home checks all the boxes. You will be welcomed by a beautiful garden with lots of perennials and relaxed in a manicured , private backyard , backing on a golf course. Driveway fits 4 cars, no sidewalk, there is separate entrance to a basement apartment with steel door, separate laundry , stainless steel fridge and freezer 2024, stove approx 5 yrs old, storage room can be used as an office, 3 pcs bath, living area and 1 large bedroom w window . Bright main floor offering hardwood floor in Fam Rm and Dining Area , renovated 2 pcs bath , newer entry door , Kitchen with new stainless steel fridge w. extended warranty, s/s stove, b/i microwave, backsplash, walk out to a cedar deck going down to a concrete patio., leading to beautiful garden. Oak stairs w iron spindles, , 6 inch baseboards, freshly painted, high quality windows w triple glass, UV protection , argon thermal insulation & sound proofing replaced in 2023 on main and second floor. Roof Shingles 2019, Furnace 2019, CAC 2013. ** This is a linked property.** **** EXTRAS **** 2 Separate laundry ,Hook up gas Bbq, Shed, CVAC, some patio furniture, BBQ. The Laminate flooring is water proof, with thermal insulation cork. Furnace is upgraded w 5 inch filter & main duct work to balance the heat. (id:28587)
RE/MAX Hallmark First Group Realty Ltd.
12925 County Rd 2 Road
Cramahe, Ontario
Welcome to 12925 County Road 2! Step into this inviting home and feel the warmth of the spacious foyer. With 3 bedrooms, 2 bathrooms, a generous living room, and an eat-in kitchen, this home is perfect for first-time buyers, investors, or those looking to downsize. Relax on the front deck under the pergola and enjoy the rural life. Recent tasteful updates ensure that this home will exceed your expectations. Conveniently located on the outskirts of the Village of Colborne, with easy access to the 401. **** EXTRAS **** Roof 2019, Main Bathroom 2024, Windows 2019, Doors 2019, Siding 2019 Deck 2020, Kitchen Painted 2024 (id:28587)
RE/MAX Rouge River Realty Ltd.
211 Corbett Drive
Kawartha Lakes, Ontario
Welcome to 211 Corbett Dr in Pontypool. Located on a Massive 0.65 Acre Private Lot, This 3 Bedroom Detached Backsplit Home is Situated in a Quiet Family Friendly Neighbourhood, Freshly Painted Throughout, Featuring an Open Concept Main Floor Layout, Renovated Kitchen with Loads of Natural Light, Walk-out to Fully Fenced Yard with Deck. Large Living Room/Dining Room Combo. California Shutters Throughout. Upper Level Consists of 3 Large Bedrooms and a 4-Piece Bath. Lower Level Consists of a Beautifully Finished Family Room with Gas Woodstove-Style Fireplace, Above Grade Windows and 2-Piece Bath. The Basement is Ready for Your Creative Touches, Currently Used as a Large Storage/Utility/Laundry Room. Massive Yard Includes Above Ground Pool with Deck, Fire Pit, Spacious 1.5 Car Detached Garage. (id:28587)
Our Neighbourhood Realty Inc.
48 Settlers Landing Drive
Quinte West, Ontario
Welcome to this extraordinary executive estate, luxury living, nestled on over an acre of meticulously landscaped grounds. This prestigious property boasts an expansive 500+ foot depth, providing ample space & privacy for discerning homeowners. Step outside & be captivated by the lavish outdoor amenities. The centrepiece is a stunning heated pool, complete with a slide & a cascading waterfall feature, perfect for both relaxation & entertainment. Adjacent to the pool, you'll find a pool house, soothing hot tub & large deck, creating your own private oasis. The professionally designed landscape enhances the beauty of both the front & back yards, offering a picturesque setting for every occasion. For those needing extra storage, the property features not only an attached garage but also a detached garage with convenient in&out garage doors, providing flexibility & ample space for all your vehicles & equipment.As you enter the 3500+ sqft custom-built home, you'll be greeted by a grand open-concept main floor that exudes elegance & sophistication. The spacious layout includes a large office/den, ideal for those who work from home & a main floor laundry room for added convenience. This stately home offers 4 generously sized bedrooms & 4 bathrooms, ensuring comfort & privacy for all family members & guests. The full basement provides endless possibilities for customization, whether you envision a home theatre, gym, or additional bedrooms. Every detail of this home has been thoughtfully designed & meticulously cared for, making it a truly stunning residence. This executive estate combines timeless elegance with modern amenities, offering an unparalleled lifestyle. Settlers Landing is close to Prince Edward County, Trenton and Belleville amenities, the 401 and is one of the very few communities on the Bay of Quinte. Don't miss the opportunity to make this remarkable property your own & experience the grandeur & charm of this magnificent home. **** EXTRAS **** Pool slide, Outdoor Gas pool heater AND Solar pool heater, Irrigation System Front & Back, Reverse Osmosis system (id:28587)
RE/MAX Quinte Ltd.
6 Longfellow Court
Whitby, Ontario
Welcome To Your Dream Home In The Heart Of The Desirable Pringle Creek Neighborhood Of Whitby! This Stunning Executive Home Boasts Over 3000 Sq Ft Of Living Space, Featuring 4+1 Bedrooms, 3 Bathrooms, And An Array Of Luxurious Features That Cater To Your Every Need. Set On An Extra-Long 140ft Lot, This Property Offers Ample Space For Family Fun And Outdoor Activities. The Beautifully Landscaped Yard, Complete With A Spacious Deck, Provides The Perfect Backdrop For Summer Barbecues And Tranquil Evenings Under The Stars. The Main Floor Features A Modern Kitchen Equipped With Granite Countertops, Stainless Steel Appliances, And A Gas Stove, Perfect For Culinary Enthusiasts. Both The Kitchen And The Family Room Offer Convenient Walk-Outs To The Deck, Making Indoor-Outdoor Living A Breeze. You'll Love The Convenience Of The Double Car Garage With Direct Access To A Functional Mudroom And Laundry Room, Keeping Your Home Organized And Clutter-Free. The Central Vacuum System And Central Air Conditioning Add To The Comfort And Ease Of Living. Fitness Lovers Will Appreciate The Dedicated Home Gym, Providing A Private Space To Stay Active And Healthy Without Leaving The House. Located In A Family-Friendly Neighborhood, This Home Is Close To Top-Rated Schools, Making It An Ideal Choice For Families Seeking Quality Education For Their Children. Don't Miss Out On This Fantastic Opportunity To Own A Piece Of Luxury In Pringle Creek. Schedule Your Private Tour Today And Experience Firsthand What Makes This Home Truly Special. (id:28587)
Royal Heritage Realty Ltd.
770 Ashwood Drive Unit# 140
Kingston, Ontario
WELCOME HOME TO 770 ASHWOOD DRIVE! Finely finished on all three levels this centrally located townhouse is sure to impress. New Flooring, décor, fixtures, paint, and more this turn key townhouse is ready for you to move in and relax! The bright and airy main level offers an exceptional kitchen and dining area complete with new cabinetry and functional work/counter space. Bright living room with picture windows overlooking fenced rear yard and neighbourhood basketball courts. Upper level is comprised of 3 good sized bedrooms and updated main bathroom. Fully finished lower level with walk out to awesome rear yard. Enormous family room with bright windows and patio door and 2 piece powder room. Oversized utility room ideal to set up your work bench or have extra storage space. Centrally located with just steps to shops, schools, parks, transit and so much more! This is a great place to live (id:28587)
Royal LePage Proalliance Realty
413 Davis Drive
Kingston, Ontario
FULLY ACCESSIBLE!! This beautifully updated end unit bungalow townhouse Built by Dacon in collaboration with Frontenac Accessible Design is ideally located on a corner lot on the edge of the Shire Way Adult Living Community with easy access to all west end shopping and amenities and features wheelchair ramps front and back, a wheelchair lift for stairs to basement, a wheel in shower, raised wall outlets, barrier free pocket doors for bedrooms and closets, new cabinets & flooring in the bright sunny kitchen, new carpet in bedrooms, hardwood floors, a gas fireplace and bay window in the living room, a gorgeous south facing deck with patio door access, and so much more! Don't Miss Out!! (id:28587)
RE/MAX Finest Realty Inc.
1717 Reginald Bart Drive
Kingston, Ontario
This is a beautiful 2 storey, 3+1 bedroom home in Kingston’s east end! Enjoy the well designed open concept layout on the main level, including a kitchen with an island, a dining area, and a living area with cathedral ceilings. The main floor also features a 2pc bathroom and access to the attached garage. On the second floor, you’ll find 3 large bedrooms and two 4pc bathrooms including the primary bedroom with a 4pc ensuite and walk-in closet. The fully finished basement adds extra living space, with a bedroom, family room/rec room, and 3pc bathroom. The large fenced backyard features a deck and is perfect for entertaining! The location of this property is highly desirable, only minutes to CFB and easy access to walking trails, parks, playgrounds, schools, and all amenities. The new 3rd crossing provides effortless access to all parts of Kingston, making commuting a breeze. (id:28587)
Royal LePage Proalliance Realty
275 Mill Street
Quinte West, Ontario
Welcome to 275 Mill Street, a stunning two-storey home situated in Quinte West. This exceptional residence, set on an expansive 6.49-acre lot, offers a harmonious blend of modern comfort and countryside living. The home features a brick exterior paired with an asphalt shingle roof, ensuring durability and classic appeal. The property includes a detached garage with space for two vehicles, while the driveway accommodates additional parking. The expansive lot is surrounded by mature trees, offering a private sanctuary. Inside, the main floor welcomes you with a cozy foyer that leads to a well-appointed kitchen, complete with modern appliances and plenty of counter space. Adjacent to the kitchen is a charming dining room, perfect for family meals and entertaining guests. The spacious living room features a cozy fireplace, and serves as the heart of the home, providing a warm and inviting space for relaxation. Two well-sized bedrooms and a full 3-piece bathroom complete the main floor. The second floor is dedicated to the primary bedroom, complemented by a convenient 2-piece ensuite bathroom. Downstairs, the finished basement adds versatility to the home, featuring a large recreation room ideal for family activities and gatherings. Additionally, the basement includes a laundry room, bathroom, and three more bedrooms, accommodating the needs of a growing family or guests. The home also features a fully equipped in-law suite, which includes a kitchen, living room, bedroom, and bathroom, making it perfect for extended family or guests seeking privacy. The outdoor space is equally impressive, with a raised back deck that overlooks the property, providing the perfect spot for outdoor entertaining or relaxation. The property offers direct waterfront access, enhancing its appeal and providing endless opportunities for outdoor recreation. Experience the best of both worlds in this exceptional home that combines the charm of rural seclusion with the convenience of modern living. (id:28587)
Exp Realty
1838 Hitchcock Drive
Inverary, Ontario
Fabulous custom Bungalow featuring 5 bedrooms and 4 bathrooms on an over 1.6 acre waterfront lot in upscale Maple Hill Estates. Built by Concord Homes, this home is situated at the end of a quiet cul-de-sac on a wonderfully landscaped and private lot with 145 feet of frontage on Dog Lake. The waterfront landscaping slopes gently to the shoreline. A very beautiful and usable westerly facing site with a boat dock for a life on the Rideau Canal (UNESCO World Heritage Site) The many wonderful features include generous use of Hardwood and Ceramic flooring, beautiful bright eat-in kitchen with corian counter tops and lovely views of the waterfront, large formal living and dining rooms, 2 fireplaces, prewired for whole home audio, ICF construction featuring infloor radiant heating in the fully finished basement and main level ceramic floor areas, Heating Boiler supplies the hot water, first class water treatment system, High speed internet (Fiber Optic), Security cameras and Alarm system installed. See extensive list of features for more detail. A delightful must see property. Call today for more details and to arrange a private showing. (id:28587)
RE/MAX Rise Executives
374 Glen Castle Road
Kingston, Ontario
This meticulous modern-looking family home with plenty of updating offers 2+2 bedrooms and 2 bathrooms. located in one of the most desirable locations in Kingston. Just around the corner from Henderson Pool, Tennis courts, and soccer fields. A short walk is Henderson Public School, Frontenac Secondary School, and just minutes to Landings Golf Course. Inside this lovely home, you will be taken away with all the updating throughout from flooring, cabinets and lighting etc. Open concept dining room/living room with a Huge bright Kitchen with loads of cupboard space. 2 generously sized bedrooms and a stunning bathroom. Lower level you will find 2 additional bedrooms, a Large bathroom/laundry room. Additional family room with a gorgeous flush-mount electric fireplace. Outside is a summer retreat on its own. With an above-ground pool, pool shed, and deck with gazebo. Large patio area with privacy fence and back entrance to the kitchen. This home is not only stunning but in a prime location. 10 mins to downtown Kingston, Public Transit nearby and close to all amenities. (id:28587)
RE/MAX Finest Realty Inc.

