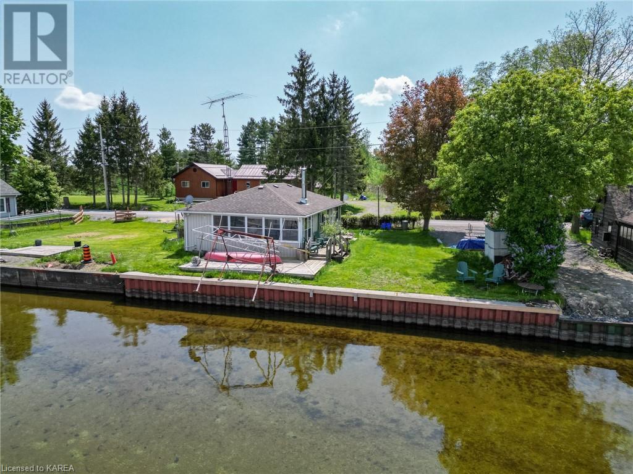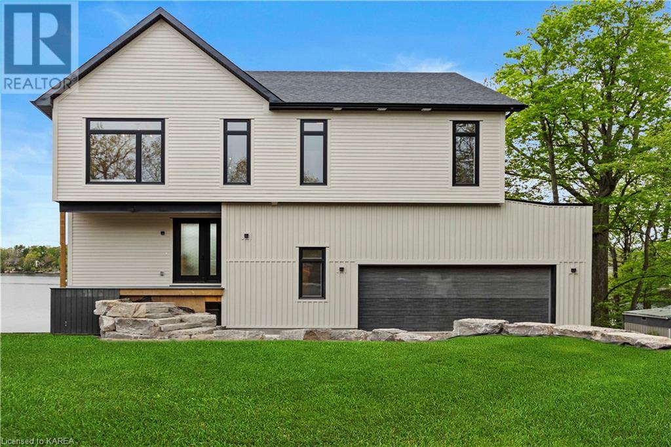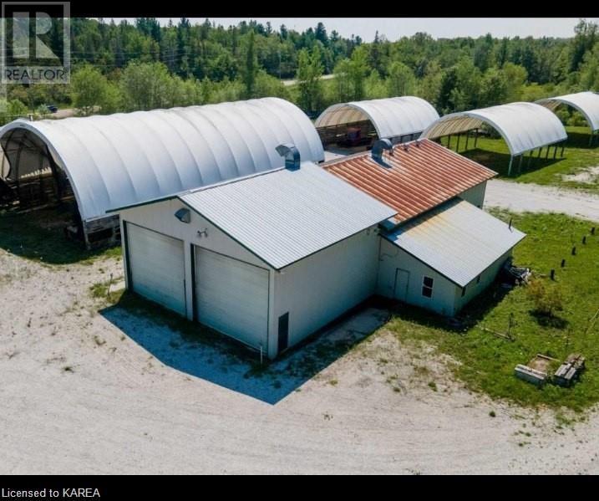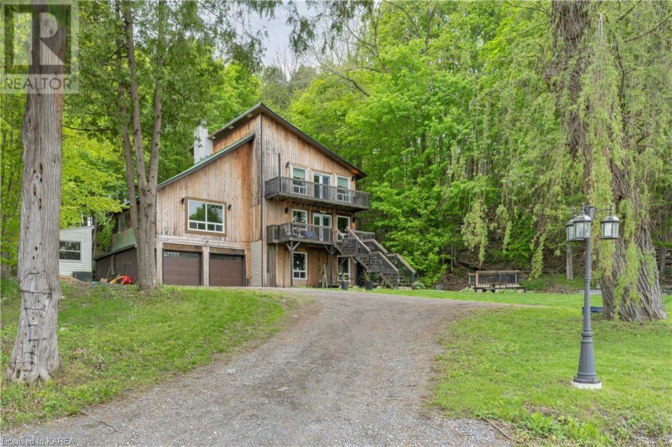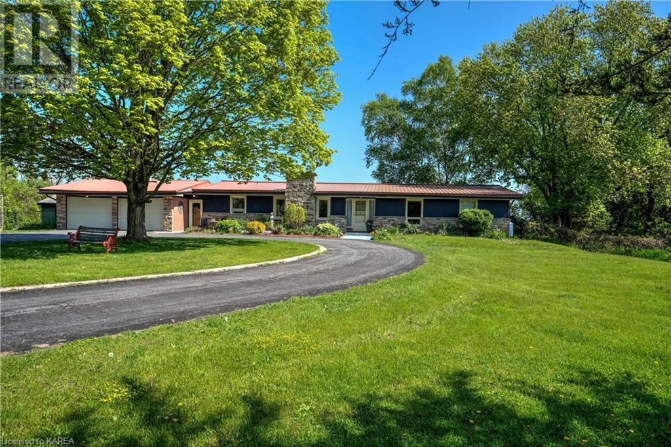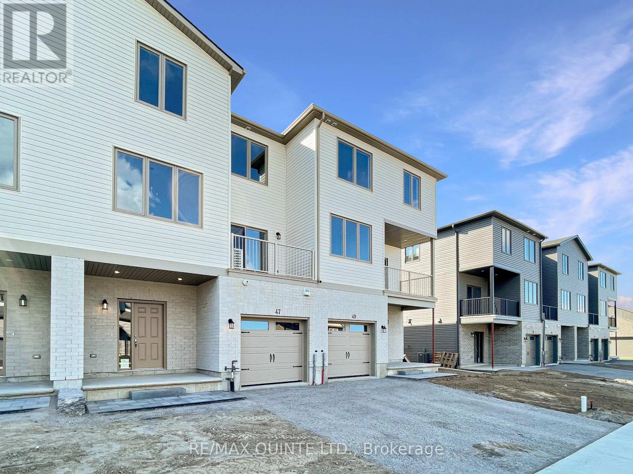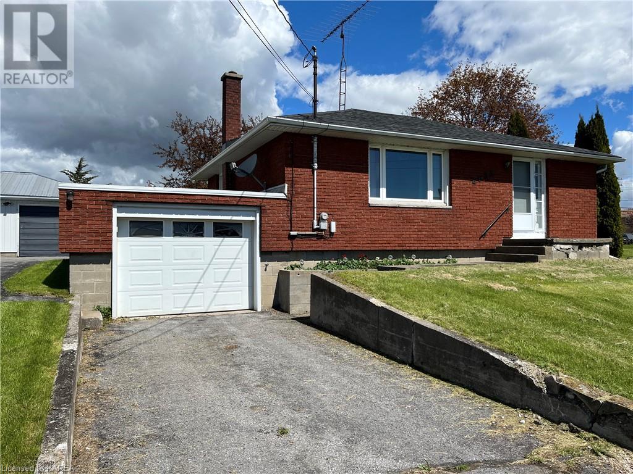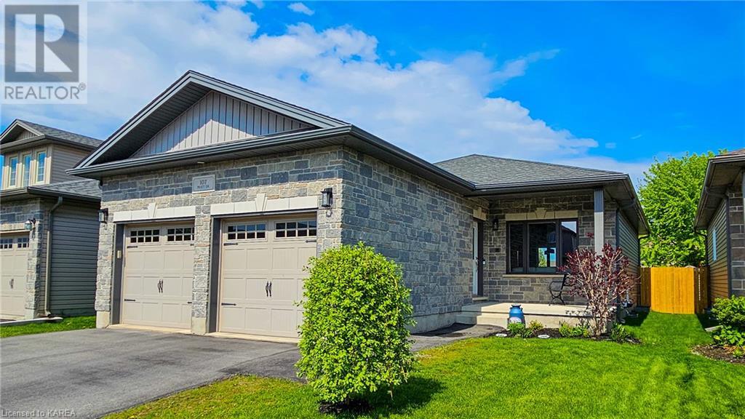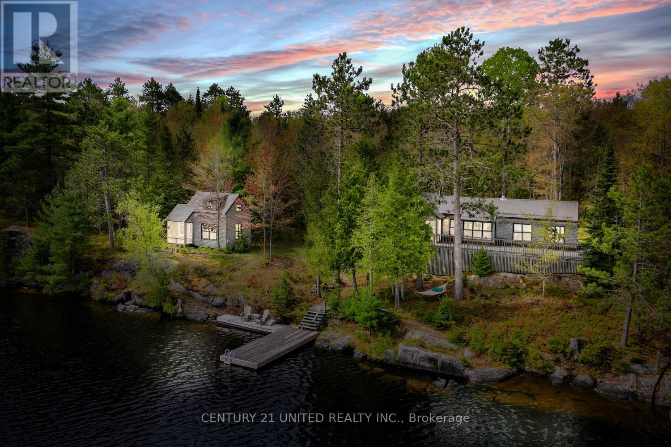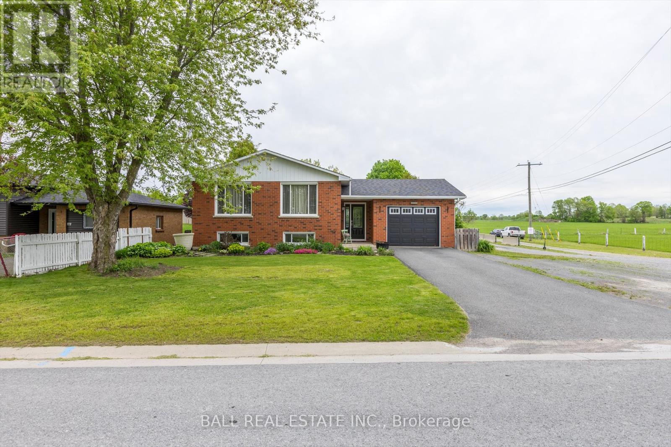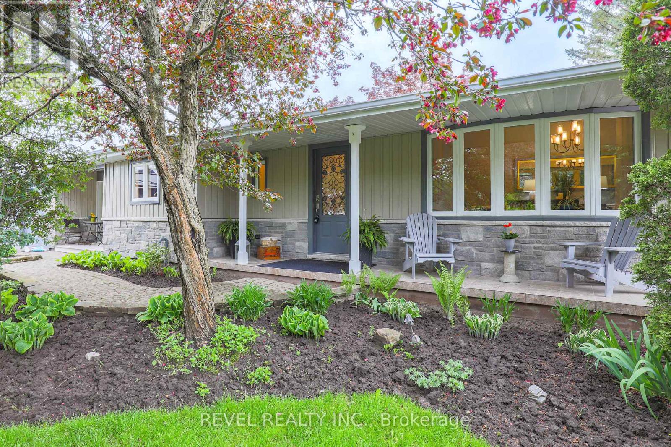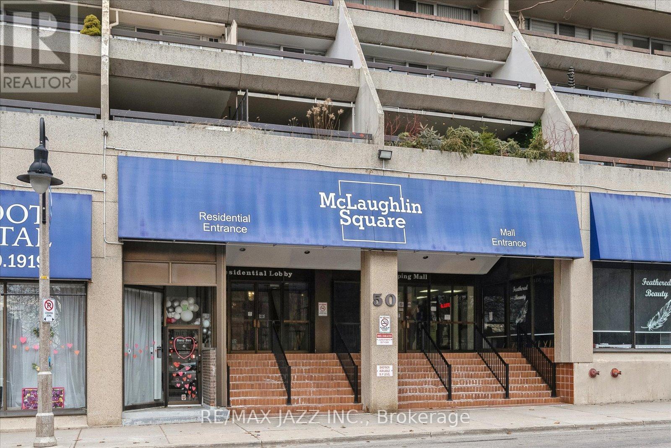National Shared Listings
913 Third Concession Road
Greater Napanee, Ontario
Welcome to your lakeside retreat – where serenity meets simplicity in this charming turn-key cottage. Nestled on the shores of a picturesque lake, this 3 bedroom, 1 bath getaway offers the perfect escape from the hustle and bustle of everyday life. As you approach the cottage, you'll be greeted by its inviting exterior, featuring updated vinyl siding and roof that blend seamlessly with the natural surroundings. This cottage is truly turn-key, with everything you need to start enjoying lakeside living from day one. The permanent break wall ensures stability and peace of mind, while the sandy lake bottom invites you to dip your toes in the water or launch your favorite watercraft. A dock is included, providing easy access for boating, fishing, or simply basking in the beauty of the lake. Inside, and you'll immediately be captivated by the character and charm of the classic Ontario cottage style. The cute sunroom on the front offers the perfect vantage point to soak in the scenery and enjoy tranquil moments with loved ones while offering breathtaking views across the entire lake. Situated on a municipality-maintained year-round road, this cottage offers easy access to Lake Ontario, Prince Edward County, and all the amenities the area has to offer. Whether you're seeking outdoor adventure, winery tours, or simply a peaceful retreat, this location has it all. Don't miss your chance to own your own piece of lakeside paradise. With its stunning views, convenient location, and turn-key amenities, this cottage is the perfect place to create lasting memories with family and friends. Schedule a showing today and start living the lake life you've always dreamed of! (id:28587)
RE/MAX Finest Realty Inc.
330 Nicholson Pt Road
Bath, Ontario
Welcome to 330 Nicholson Point Rd! A brand new, 2-storey lake house on the shores of beautiful Lake Ontario. This contemporary home offers 2750+ square feet of above ground living space. Architecturally designed by RAW Design with interiors by Stone & Associates, this new construction features natural light and sweeping views of Lake Ontario. The home’s main level boasts an open concept layout with a designer kitchen that opens to a 20ft vaulted living room with an impressive 18ft x 11ft window showcasing the stunning waterfront view. The custom mudroom has an inside entry to a heated 2-car garage and a spacious powder room with an adjacent walk-in closet. The upper level features the primary bedroom with closet/ensuite as well as 2 additional bedrooms, a 4-piece bath, laundry room and a family room overlooking the living room below. The lower-level walk out offers an option for a fourth bedroom and opens to a gently sloping waterfront lot with sunset views of Parrots Bay. Located on a 1/4 acre partially treed lot, this property features 72 feet of clean shoreline that is perfect for swimming. The home is surrounded by a Conservation Area with walking trails making it feel like you are in cottage country, when in fact you are only 5 minutes to Amherstview, 20 minutes to downtown Kingston, 1 hour to Prince Edward County and 2 hours to Toronto! This property is a must see, the views are truly spectacular. (id:28587)
Royal LePage Proalliance Realty
12706 Highway 41
Northbrook, Ontario
Prime location for your new or expanding business. Located on busy Hwy 41, this approximately 4000 sq ft building offers 4 large bays, office, lunchroom, bathroom, and storage area. Sitting on 4.73 acres which includes a 540 sq ft out building, multiple open air coverall buildings, large parking area, storage yard and two access points. Secured fenced lot with video surveillance throughout. the adjoining 4.66 acre lot is zoned residential. Build your dream home on this partially cleared, level lot fronting on Addington Rd 2. (id:28587)
RE/MAX Finest Realty Inc.
3371 Loughborough Drive
Elginburg, Ontario
Welcome to your oasis on Loughborough Lake. Located just 10 minutes from the 401, it's the perfect retreat. This charming abode boasts a unique layout, complete with many outbuildings and a cozy bunkie. Ideal for sun-soaked summers at Loughborough Lake. Nestled across from your very own pristine waterfront, complete with docking for your watercraft, this home invites you to indulge in the ultimate lakeside lifestyle. Built in 1981, this spacious retreat features an airy open-concept design, offering breathtaking water views from every angle. The main floor boasts an updated kitchen with L-shaped Center Island across from a 2 sided fireplace and open-concept dining room, adjacent is a spacious living room with great views of the lake. Ascend to the upper level, where the spacious primary suite awaits, complete with a den and an ensuite with a relaxing Jacuzzi tub - the perfect spot to unwind after a day of summer adventures on the lake. The lower level offers a fully-equipped in-law suite, providing extra living space or rental potential. Don't miss out on this once-in-a-lifetime opportunity – seize the chance to make memories that will last a lifetime in this captivating lakeside retreat. (id:28587)
RE/MAX Service First Realty Inc
1048 Shallow Lane
Sydenham, Ontario
Sprawling bungalow sitting proudly on this newly severed 2-acre lot located just east of the village of Sydenham and within walking distance to trails, sports fields, a park, public beach, and all the amenities the village has to offer. The home features a beautiful and spacious kitchen, an attached dining/living room, two full bathrooms, three bedrooms, a large office, and a cozy family room. An enclosed breezeway separates the house from the 2-car attached garage/workshop, a yoga studio and bright and sunny solarium. The surrounding 2 acres consists of a nicely landscaped yard with perennial flowers, an ornamental fish pond, mature trees and large open grass areas for family activities. Looking north over the rear yard is a glimpse of Sydenham Lake just a short distance away. The town of Sydenham has almost everything you need, but the city of Kingston is just a short 20 minute drive to the south. The home sits mostly on a crawl space but does have a basement area for utilities and is serviced by a drilled well and septic system. This property and house have been very well maintained with many updates and is beautifully decorated inside and out. Stunning home in an ideal location in lake country! (id:28587)
Royal LePage Proalliance Realty
47 Markland Avenue
Prince Edward County, Ontario
Welcome to your newly built townhome, located in the growing Talbot on the Trail community. This brand-new two-bedroom, one-and-a-half-bathroom home is ready to be filled with memories. A well-equipped kitchen with stainless steel appliances, in-unit laundry, and an attached single-car garage are some of the benefits of this functionally designed property. Walking distance from parks and the Millennium Trail, there is lots to enjoy in the community for occupants of all ages. This home is conveniently located 1 KM from grocery stores, gas stations, restaurants, and pharmacies. If you are looking to enjoy the best of Prince Edward County, this property is located 15 minutes away from the stunning Sandbanks Provincial Park and an even shorter distance to several vineyards, breweries, and distilleries. Book your showing today to see this convenient, bright, and functional space in person. **** EXTRAS **** Rent not inclusive of utilities. (id:28587)
RE/MAX Quinte Ltd.
4653 Bath Road
Bath, Ontario
The original owners are putting their charming 2 bedroom house with stunning views of Lake Ontario and Amherst Island on the market. There have been many updates such as the roof, central air and furnace, windows, and more. The home features a single attached garage with entry to the lower level, and a detached 2 car garage with ample room for two vehicles as well as garden implements and storage and it has power. The house is on municipal water. (id:28587)
Sutton Group-Masters Realty Inc Brokerage
107 Pratt Drive
Amherstview, Ontario
Come and view this quality-built McFarland raised bungalow, meticulously cared for by the original owners. Its beautiful curbside appeal is evident with the stone exterior, covered porch, and two-car garage, complemented by a manicured lawn and landscaping. Boasting 2+1 bedrooms, with potential for a 4th in the lower level, and 2 full baths, this home also features a rough-in for a 3rd bath downstairs. Inside, you'll find a modern open design highlighted by a maple kitchen with an island, tile backsplash, and all appliances included. Thoughtful touches like lighting upgrades and a built-in media area in the living room enhance the aesthetic. The primary bedroom offers ample space and an ensuite bath for added convenience. The lower level impresses with its mostly finished layout, featuring a large 3rd bedroom and a fantastic entertainment/media room complete with a projector TV and screen, included. Ample storage space adds practicality to the home. Outside, the lower level extends to a patio and fenced yard, offering flexibility and privacy. With a flexible closing available, don't miss the opportunity to explore this meticulously maintained home and garden—it's sure to leave a lasting impression. (id:28587)
RE/MAX Rise Executives
823 Mackie Bay
Addington Highlands, Ontario
Nestled on the shores of Weslemkoon Lake, this charming cottage and its accompanying bunky exude stylish Scandinavian design characterized by white painted walls, exposed wooden beams and polished hardwood floors. Accessed by water, the journey to this hidden gem begins with a short boat ride across the lake, leaving the hustle and bustle of the outside world behind. The main cottage boasts a weathered cedar shake exterior that blends seamlessly with its natural surroundings. A spacious deck with a large screened-in sunroom stretches out from the cottage, providing an ideal spot to gather with friends & family. Inside is a warm & inviting atmosphere. The real star of this open concept area is a stunning floor to ceiling mid-century modern feature wall, accented with a cast iron Jotul woodstove. The ceiling features wooden beams & is finished with red cedar strip paneling. Enjoy breathtaking views of the lake from the built in seating nook beside the large windows. This room serves as the heart of the home and is open to the kitchen & eating area. The modern kitchen comes equipped with propane appliances. Just off the main room is the spacious primary bedroom with sloped cathedral ceilings and a sliding glass door walk out to a private deck. The second bedroom offers amazing views of the lake as well as nighttime views of the stars above through the skylight in the vaulted ceiling. A full bathroom & laundry complete the layout. Tucked away beside the cottage, close enough but far enough away, the bunky is clad in the same cedar shake shingles as the main cottage. While smaller in structure, it also features its own private screened-in sunroom to relax in. The combined bedroom/living area features windows on all sides and spectacular views of the lake. Exposed beams once again make an appearance, in keeping with the aesthetic of the main cottage. A second story loft area with twin beds provides comfortable accommodations for up to four more people. **** EXTRAS **** Additional things that you might not notice immediately but are equally important are the metal roof, hard wired generator ensuring you always have power, high speed internet system, and a permanent dock that stays in year round. (id:28587)
Century 21 United Realty Inc.
94 Alma Street
Asphodel-Norwood, Ontario
Look no further. This updated Colorado bungalow has it all. Enter the home into a large mudroom with entrances to the upper level, the single car garage and the backyard. Beautiful custom Walnut kitchen with granite countertops. Open concept dining and living room, three good size bedrooms and an updated three piece bath, also with granite vanity top on the main floor. Beautiful hardwood floors throughout the main level. The lower level has a large family room with a gas fireplace, a four piece bath also with granite vanity top, a laundry/utility room and a massive primary bedroom with a HUGE walk in closet with new laminate flooring. Enter the backyard to your very own private oasis with a hot tub enclosed in its very own room, 2 garden sheds, a pergola and a gas bbq hookup. The perennial gardens are second to none. This property shows pride of ownership. All on the very edge of the village but walking distance to the community centre, schools and all amenities. (id:28587)
Ball Real Estate Inc.
189 Angeline Street N
Kawartha Lakes, Ontario
Welcome to 189 Angeline Street North, where charm meets comfort. Walk up to this home & feel the pride of ownership. Step onto the inviting covered front porch, perfect for your morning coffee. Spacious front entry warmly welcomes your guests into this 3-bedroom, 3 bath back-split home, offering an abundance of livability.The main level boasts extensive hardwood flooring and a cozy gas fireplace in the dining room with a picturesque bay window, plenty of natural light & ideal for entertaining. The eat-in kitchen features stainless steel appliances, stunning upgraded cabinet with crown moulding & under cabinet valance, granite counters, complemented by a sitting area above overlooking the backyard oasis. Bonus 2pc bath & enjoy the picturesque backyard views from the 3-season sunroom/breezeway that leads to the back deck & direct access from the garage, convenience is at your doorstep. Upper level also features 2 bedrooms with plenty of closet space & 4pc Bath.The lower level offers a ground-level family room with a walkout to the patio and yard, a Primary Suite with large bay window/reading nook, double closets with lights, private views of the yard, full 3pc Bath with glass shower, heated floors & solid surface counters. The rec room is perfect for a home office, cozy movie nights or extra bedroom for guests. Plenty of storage, cold cellar & laundry room.The list is endless with upgrades throughout this home. This Backyard is fully fenced with a large side gate, beautiful in-ground salt water pool w/heater, multiple entertaining deck areas, large garden shed w/hydro, mature trees, privacy from all areas & professionally landscaped flower gardens. This lovingly maintained home is ready for your enjoyment. Book a showing today & picture yourself living in this home. The location is perfect for walking to schools, parks, shopping, hospital & restaurants. **** EXTRAS **** Extras: Roof 2022, Siding/Stone 2021, Dbl Garage Doors 2018, Pool Heater/System 2023, Furnace 2024, Salt water pool professionally open & closed, Lights in all interior closets except 1, Parking (8). (id:28587)
Revel Realty Inc.
228 - 50 Richmond Street E
Oshawa, Ontario
Welcome to this spacious and beautifully updated two-bedroom, two-bathroom condo, perfectly positioned to capture the southern sun. Step out onto two large terraces, one accessible from the living room and the other from the primary bedroom, offering delightful outdoor spaces to unwind and soak in the view. Inside, the main living area has been freshly painted in a neutral colour palette, creating a bright and inviting atmosphere. The kitchen and bathrooms have been tastefully updated, adding a touch of modern luxury to the space. Enjoy the comfort and convenience of luxury vinyl tile flooring in the living room, dining room, kitchen, and hallway, providing both durability and style. This condo offers more than just a beautiful interior. The maintenance fee includes Bell Fibe Internet, a comprehensive cable package, water, underground parking, and a range of fantastic amenities. Take advantage of the heated swimming pool, sauna, billiards room, workshop, party room, exercise facilities, and even an indoor car wash bay. Additionally, the unit features two newer heat pump/AC units for year-round comfort, as well as a large ensuite storage room, providing ample space for your belongings. Don't miss out on this fantastic opportunity to live in a well-appointed condo with a host of amenities, all included in the maintenance fee. Schedule your showing today! (id:28587)
RE/MAX Jazz Inc.

