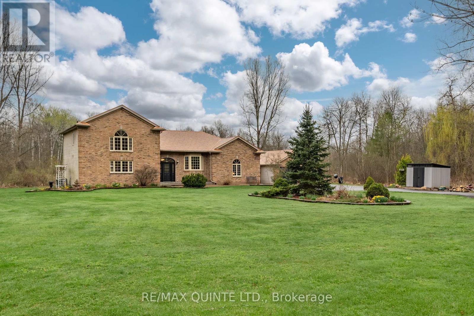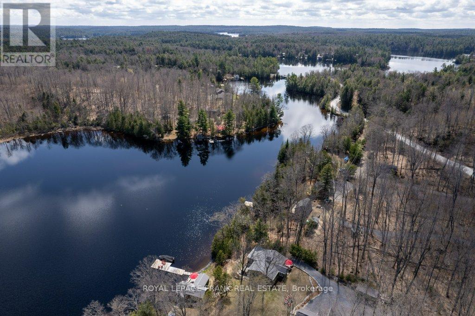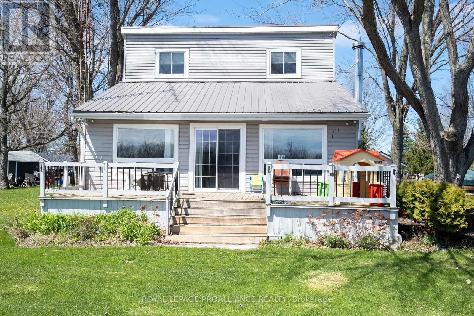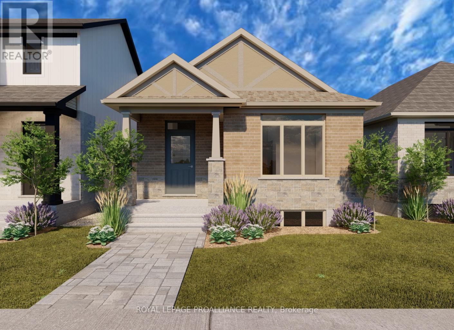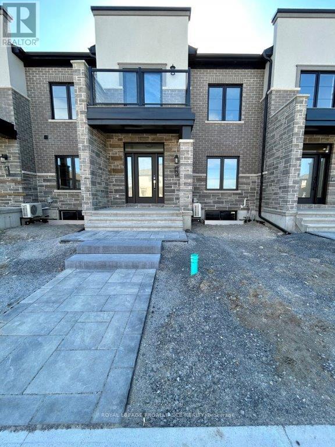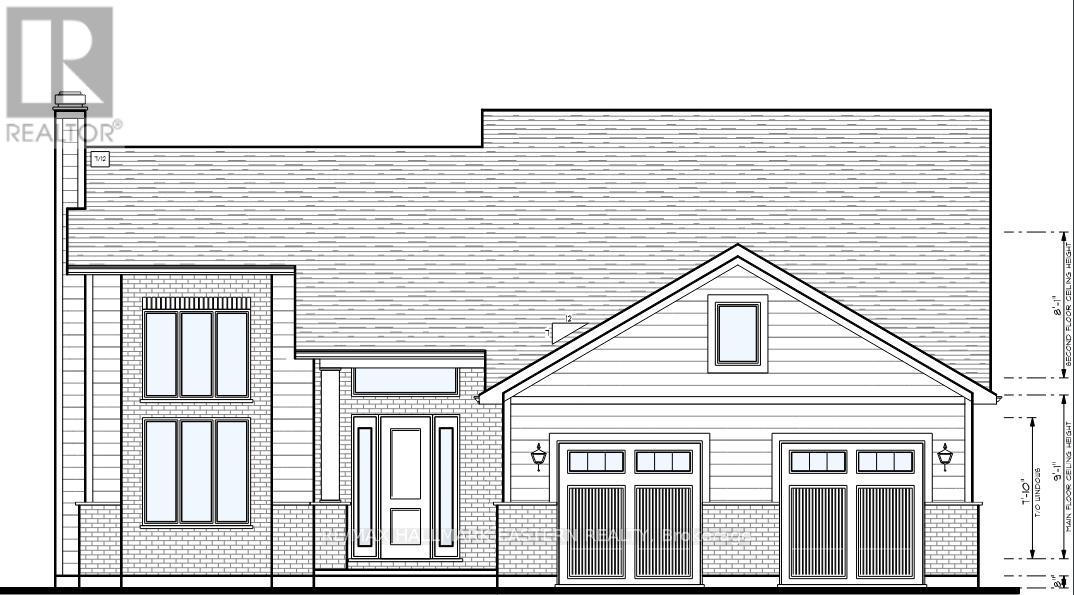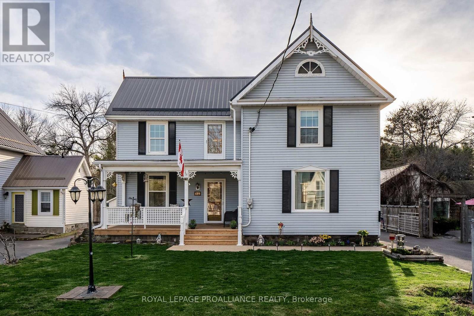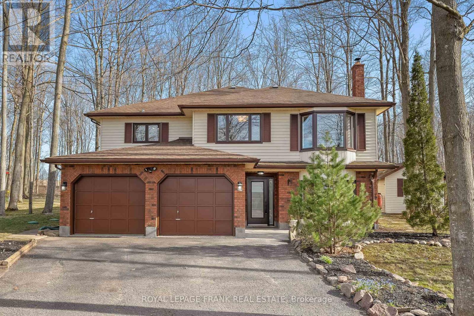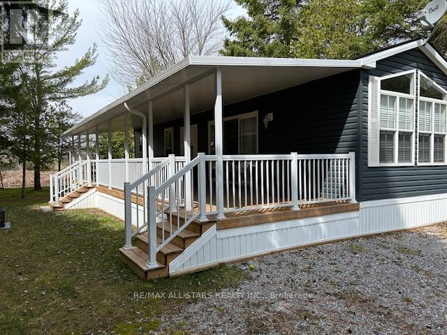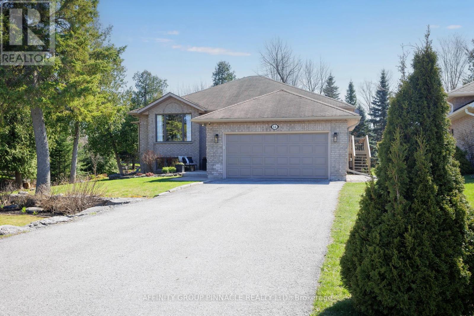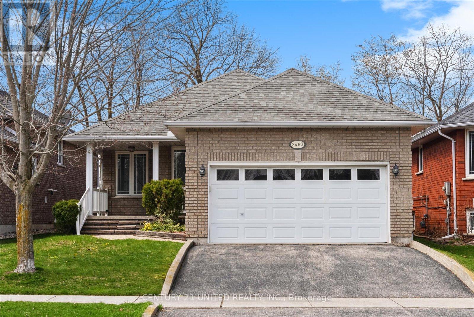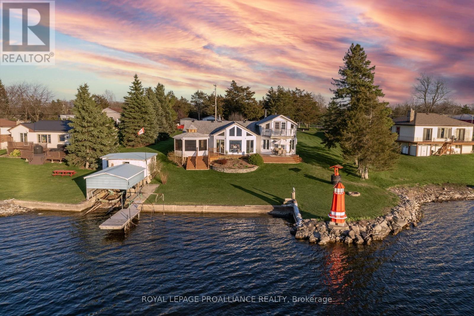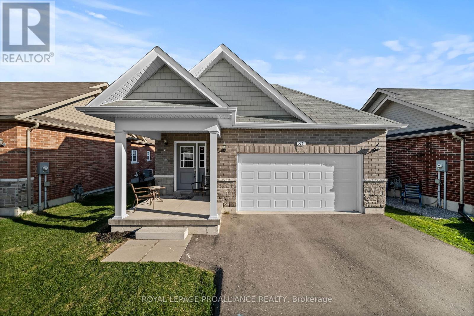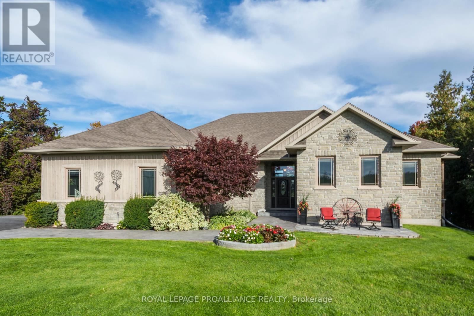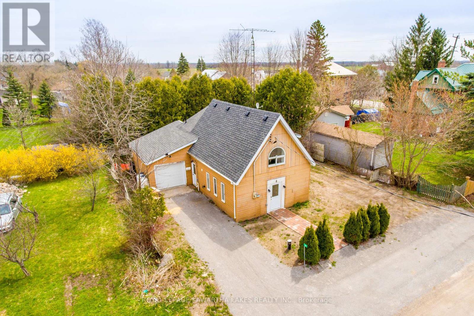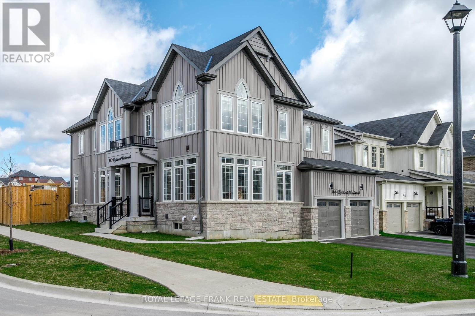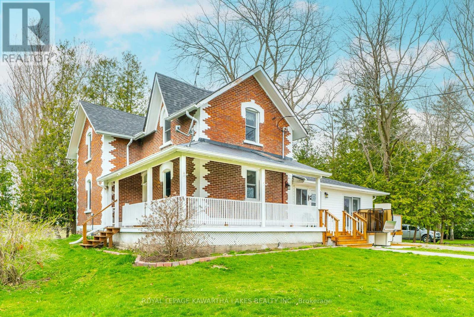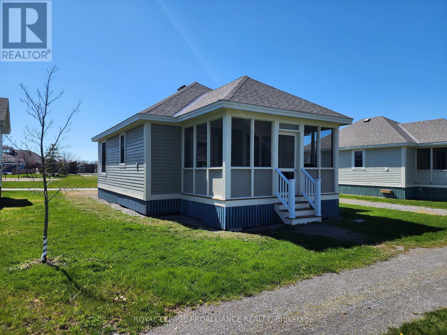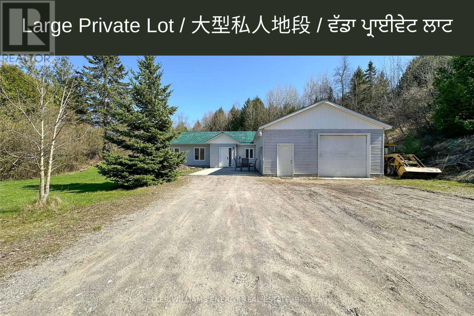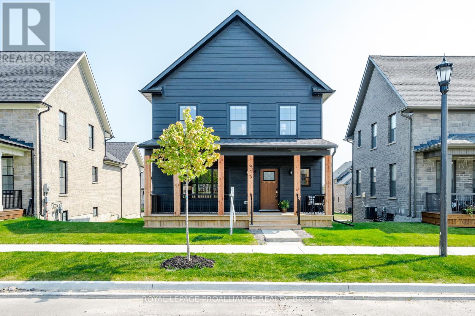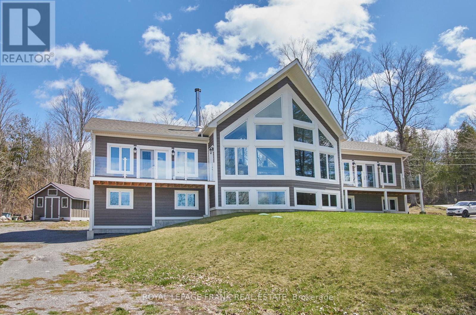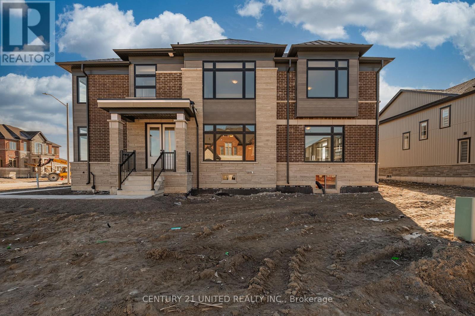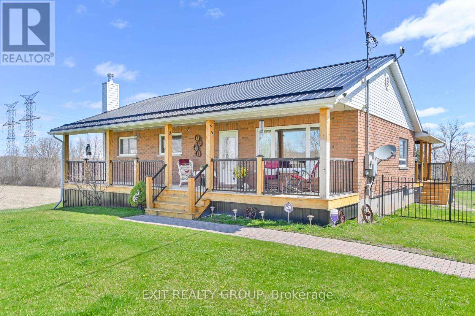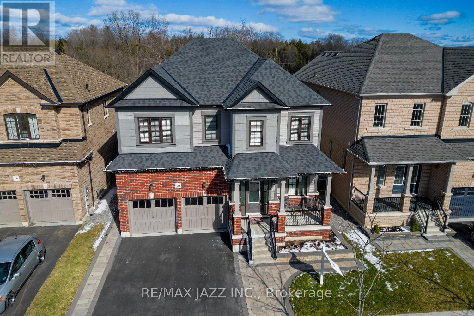National Shared Listings
106 Halloway Road
Quinte West, Ontario
Experience the best of rural living in an immaculately maintained and thoughtfully updated five bedroom smart home with over 3,100 sq. ft. of living space. 106 Halloway Road features an updated kitchen, sun soaked south-facing rear exposure, a primary suite of over 430 sq. ft. with luxurious ensuite with heated floors and a walk-in closet, and stunning landscaping with beautiful gardens and custom stamped concrete patio and walkways. Office/library alternative use as 5th bedroom with ensuite and large closet. Enjoy your morning coffee on the shore of your personal pond and nature oasis. A two car attached garage with extra storage and a separate workshop space can hold all your toys and lawn equipment. This property is a nature lover's paradise on over 3 acres of land backing onto the Trail of Two Lakes. Located less than 15 minutes from Belleville, 10 minutes north of the 401, and 5 minutes to the nearest grocery store. Must view in person to appreciate this home. **** EXTRAS **** Additional features: Smart home technology throughout, high speed internet, immaculate maintenance records, high-end finishings, stainless steel appliances, vaulted ceilings in kitchen, propane Generac generator, and so much more. (id:28587)
RE/MAX Quinte Ltd.
445 Beaver Lake Road
Galway-Cavendish And Harvey, Ontario
Fantastic waterfront home or cottage on a pristine lake system that you can drive to on a paved municipal road! If that's on your wish list, this property is the answer. Currently a year-round home, meticulously maintained, offering sand beach area, deep water off the massive floating dock, a stunning waterside bunkie with spacious decking and a large garage with a beautiful loft space above. If you don't want to maintain a massive home, but still want a perfect situation for small or large family get togethers, you have come to the right place. The home offers; custom kitchen with granite counters and nearly new stainless appliances, custom backroom cabinetry, WETT Certified wood stove, a spacious 4 season lakeside sunroom, along with a remodeled bath and two spacious bedrooms, as well as a full home back up generator. The partially winterized bunkie sits at the water's edge and has dining, living space, as well as separate sleeping for 6 and a change room, along with a storage space. **** EXTRAS **** The fully insulated loft over the garage has separate living/dining and massive bedroom as well as a spacious 3 piece bath. The floating dock can accommodate 4 boats of 20 ft. in length and stays in place over winter. (id:28587)
Royal LePage Frank Real Estate
70 Haig's Island Road
Trent Hills, Ontario
Welcome to your year round waterfront home! Located on the Trent River between Campbellford and Frankford, this beautiful 3 bed 1.5 bath home sits on a huge lot with over 500' of shoreline. The main level features and eat-in kitchen, large master bedroom, full bath, laundry area, and a family room with wood stove and patio doors leading to a relaxing deck area. Upstairs you will find 2 additional bedrooms and a 2 piece bath. (id:28587)
Royal LePage Proalliance Realty
75 Athabaska Drive
Belleville, Ontario
Looking for a new low maintenance detached home, look no further! this well designed two bedroom, two bathroom bungalow complete with attached 2 car garage is everything you have been looking for. Relax in your private outdoor courtyard or enjoy cooking in your beautiful brand new kitchen featuring crown molding, under cabinet lighting and quality quartz countertops. Currently under construction this home is scheduled to be completed just in time for you to move in August 16, 2024. (id:28587)
Royal LePage Proalliance Realty
46 Riverstone Way
Belleville, Ontario
Looking for a great low maintenance town home with plenty of parking and a attached two car garage - look no further. Welcome to 46 Riverstone Way, a modern two storey town home located just north of the 401 in Belleville. Just off the spacious foyer you will find the third bedroom and bathroom perfect for extra privacy or a fabulous home office. The second floor includes the main living spaces with a beautiful open kitchen, living and dining area, the primary bedroom, complete with en-suite, walk-in close and private terrace, and an additional bedroom, bathroom and laundry closet. (id:28587)
Royal LePage Proalliance Realty
3448 Wallace Point Road
Otonabee-South Monaghan, Ontario
Watch the video for the full tour! New custom bungalow in 1 acre just 10 minutes to downtown Peterborough . This home offers a generous living space with 9' ceilings and an open-concept layout merging the living, dining, and kitchen areas seamlessly. Throughout the main floor, enjoy the elegance of engineered hardwood floors. The custom kitchen features stunning quartz countertops The primary bedroom features an en-suite bathroom with a glass shower. Main-floor laundry and a attached garage add convenience to this exceptional property. Act fast this remarkable opportunity won't last long! Double car garage. (id:28587)
RE/MAX Hallmark Eastern Realty
489 Ashley Street
Belleville, Ontario
Welcome your friends & neighbours on the front verandah and fall in love with this charming 2 storey Victorian home built in 1890. This 3 bdrm family home features spacious living room, separate dining room and beautiful oak cabinetry in the kitchen with 9 ft ceilings and a cozy wood stove in the main floor family room. Do you have a home business or need guest space for family? The carriage house conversion features a large upper loft perfect for entertaining, with the recreation room, home gym, office or studio space complete with washroom & sauna + a huge heated workshop for your home business or hobbies, separate garage bay & huge storage room for all the toys. The large backyard is fully fenced, backing onto private woodland, with a gated driveway and back patio for bbq & entertaining. The Village of Foxboro, nestled along the Moira River, offers a wonderful country lifestyle. **** EXTRAS **** Close to awesome trails, golfing at Black Bear & Trillium Wood, wonderful schools, grocery, building supply & the list goes on! Only minutes north of the City of Belleville and the 401 for commuter convenience. (id:28587)
Royal LePage Proalliance Realty
1007 Stewart 12th Line
Cavan Monaghan, Ontario
Do you feel claustrophobic in your current home with neighbours really close? Looking for privacy and enough room for your extended family? You have found it! This beautiful 5 bedroom home on a private almost half acre lot has a perfect layout for InLaw Suite possibilities on the nished lower level. Located in beautiful Cavan, it is just east of City Rd 10 with easy commute to Hwy 115, 407, 401 or head the other direction about 6kms to Hwy 7 and Peterborough. Backing onto trees and farmland plus incredible views out front, this updated home has the quiet country living you are looking for but still close to all amenities. Main oor boasts a huge open Maple Kitchen with tons of cupboard space and lots of natural light from the newer skylights. Walkout to deck and fully fenced yard for kids and pets. 3 good size bedrooms up, includes a large primary bedroom with newer 3 piece ensuite bath, Lower level has another 2 good size bedrooms with large above grade windows and a full 4 piece bath along with a spacious rec room and laundry area that could make a great second kitchen! Family Room with cozy wood burning replace. 2 Car Garage originally is now a 1 car garage plus storage/workshop area which could be converted back easily. **** EXTRAS **** Home Inspection report available. (id:28587)
Royal LePage Frank Real Estate
220 - 2152 County Rd 36 Road
Kawartha Lakes, Ontario
Open Concept Bright Modern Modular Cottage On Lot W/ Dock, Lovely Mature Trees Provides A Nice Amount Of Privacy Located At Nestle In Resort Dunsford On Emily Creek. This Nearly New, Hardly Used May- Oct Seasonal Get Away Offers 2 Bdrms, 2 Bath, Open Concept Liv/ Din/Kitch W/ Walk Out To Full Deck W/ Roof Over Looking The Creek. Primary Bdrm Has King Size Bed, 2 Pc Ensuite. 2nd Bdrm Has Bunk Beds W/ Storage Drawers In Stairs To Top Bunk. Liv Rm Has Sectional That Pulls Out To Queen Size Bed, F/P, Lg Patio Doors To Deck W/ 2 Sets Of Stairs. Side Entrance Into Foyer W/ Closet & Linen Cupboard. 4 Pc Bath. Shed And Dock Included. 2020 Northlander Installed In 2021, Deck Deck & Deck Roof & Dock 2022.There Are Many Activities To Keep Everyone Entertained, From Darts And Card Nights In The Rec Hall, To The Playgrounds And Pools Available For Community Enjoyment. Gated Entry To Park. You Can Take A Small Boat From Emily Crk (Small Access Under Bridge) Into Sturgeon Lake And Enjoy The Trent Waterway. (id:28587)
RE/MAX All-Stars Realty Inc.
11 Navigators Trail
Kawartha Lakes, Ontario
Welcome to 11 Navigators Trail! Located in the sought after community of Port 32 this all brick bungalow has over 1700 sq feet of living space and has an open floor plan on both the main floor and lower level and shows pride of ownership throughout. The main floor features a large inviting foyer, eat-in kitchen with walkout, formal dining room, living room with walkout to 3 season sunroom, large master bedroom with new carpet and a with a spa like 5 pc ensuite, additional bedroom (new carpet) and a 4 pc bath. The lower level has a great family room with propane fireplace, a large bedroom and 4 pc bath. The lower level also features a large storage/bonus room with a seperate entrance to garage which would be perfect for a multi generational setup or in law suite. The landscaped yard has mature perennial gardens and an inground sprinkler system for ease of use. Located near walking trails, greenspace and a short walk to the shore spa (membership owned) which has something for everyone, whether you want to shoot some pool, swim in the pool, read in the library or enjoy some of the monthly social events. Come see what life in Port 32 is all about! (id:28587)
Affinity Group Pinnacle Realty Ltd.
2463 Denure Drive
Peterborough, Ontario
2+3 bedroom west end bungalow close to schools, parks and all amenities. Walkout from the eat in kitcehn to the back deck & fully fenced yard. Living/dining combo and fully finished lower level with ample living space. (id:28587)
Century 21 United Realty Inc.
45 Peats Point Road
Prince Edward County, Ontario
Welcome to 45 Peats Point Rd. This quaint & cozy home has been lovingly cared for over 28 yrs by the same owners. Its unique rustic flare compliments the peaceful, tranquil moments that you will experience at this highly sought after location just minutes away from the City of Belleville but still complimented by the tranquility that comes with living in the County. Some of the features include 114 ft of pristine waterfront, a stunning waterfront view with stellar sunsets, great fishing and watersports both in the summer and winter, a dining/living room combined with wooden cathedral ceiling & free-standing propane fireplace, main floor bedroom & 4 pc bath, a cozy rec room with wood burning stove, several patio doors leading to the front deck, upstairs master bedroom featuring a double whirlpool tub, shower & upper balcony overlooking the beautiful Bay of Quinte. The outside houses a gorgeous Gazebo, boathouse, attached double car garage, detached single car garage, stunning perennial gardens, & your very own lighthouse! Now is the time to make your waterfront dream come true. (id:28587)
Royal LePage Proalliance Realty
86 Cortland Way
Brighton, Ontario
Welcome to 86 Cortland Way! Just a short stroll from Brighton's downtown area, you will find yourself immersed in a vibrant community with marinas, boat launches, shops, cafes, recreation centre, YMCA and restaurants at your fingertips. Nestled on a premium 45 ft lot, this 2 bedroom, 2 bathroom bungalow offers 1480 sq ft on the main floor and has a fantastic open concept main living area with coffered ceilings. The amount of natural light flooding in from the wall-to-wall south facing windows will WOW you. The gourmet Kitchen boasts upgraded, ceiling height decor cabinetry, Black Stainless Steel Appliances, under-mount lighting, sit-up Island and a feature pantry. Convenient access through patio doors lead to your back deck for relaxation and barbecuing. Large Primary presents a full ensuite with a gorgeous Walk In Glass & Tile shower and a Walk In closet. Second bedroom can be used as an office with convenient Fibre Internet offered in the subdivision. Two-car garage has inside entry to upgraded main floor laundry. Full basement with rough-in bath, ready to finish now or later! Transferrable TARION New Home Warranty, Central Air, Water Softener, Upgraded Luxury Vinyl Plank Flooring, Paved Driveway. Easy commute to the Oshawa GO and GTA, and a short drive to Prince Edward County with wineries & breweries, white sand beaches and amazing culinary delights! **** EXTRAS **** Legal* LOT 40 PLAN 39M924 SUBJECT TO AN EASEMENT AS IN ND177859 SUBJECT TO AN EASEMENT OVER PART 44, 39R13926 AS IN ND 182340 MUNICIPALITY OF BRIGHTON (id:28587)
Royal LePage Proalliance Realty
4992 County Road 1 Road
Prince Edward County, Ontario
Explore this Prince Edward County waterfront home, boasting a custom layout for complete privacy. Picture a sanctuary where every family member finds their niche. Enter from a spacious foyer into the Great Room, which includes the custom kitchen with granite countertops, a walk-in pantry, solid walnut flooring, panoramic lake views and a floor-to-ceiling fireplace. Luxuriate in the master suite, which includes a spacious 6-pc master bathroom with heated floors, separate w/c with a bidet, and a walk-in closet. The lower level is perfect for gatherings, with a wet bar and multiple doors leading to the lower deck and hot tub. The property also boasts a fully separate, private, 3-bedroom cottage, an enticing opportunity to generate substantial income, as it is currently a licensed S.T.A.Two outbuildings offer close to 2400 sq ft of storage space for all the fun equipment you might like to have at this property. Close to beaches, wineries and the quaint, picturesque towns that PEC is known for. This property has it all, including features like a pool, sauna, outdoor shower, dog run, and much more. A full list of features is attached. **** EXTRAS **** The cottage was rented as an STA with a primary residence license. Please speak to listing agents for additional information. (id:28587)
Royal LePage Proalliance Realty
8 North Street
Kawartha Lakes, Ontario
Affordable 3 bedroom, 2 bath home in small village of Cambray. Most of the work has been done to update this 1400+ sq ft home! Long list of updates in the last 3 years includes roof (2021), both bathrooms (21/22), Plumbing (PEX), Electrical service (200 amp) New Water treatment System, Insulation, Ductwork, New 3000 gallon holding tank, Newer appliances etc etc. New windows are there for you to install! Natural gas is available for hookup fee. Owner used Pellet Stove as main source of heat. Attached garage has new garage door and new 100 amp panel. Grass seed is planted and has started to grow. Great place to jump into the market! (id:28587)
Royal LePage Kawartha Lakes Realty Inc.
100 Highlands Boulevard
Cavan Monaghan, Ontario
Welcome to 100 Highlands Blvd, nestled in the highly coveted Millbrook area. This distinguished residence boasts 4+ bedrooms, 4.5 baths, and a spacious 3-vehicle garage, offering unparalleled luxury and convenience. Step into elegance within this two-story home, where high-end finishes and endless upgrades await at every turn. From the grand 9-foot ceilings to the striking vaulted ceilings, every detail exudes sophistication and style. Spread across all three levels, this home offers over 4000 square feet of meticulously finished living space. Whether you're entertaining guests or enjoying quiet family moments, there's ample room for every occasion. Embrace the outdoors in your fully fenced backyard, where privacy meets tranquility. And with direct access backing onto the park, you can enjoy nature's beauty right at your doorstep. Convenience is key at 100 Highlands Blvd, with the community center and downtown Millbrook just a leisurely stroll away. Whether it's shopping, dining, or recreational activities, everything you need is within easy reach. Don't miss this rare opportunity to own a slice of luxury in one of Millbrook's most sought-after neighborhoods. Schedule your showing today and experience the epitome of refined living at 100 Highlands Blvd. (id:28587)
Royal LePage Frank Real Estate
775 Cresswell Road
Kawartha Lakes, Ontario
Step into country living with this classic 3 bedroom 2 bath brick & vinyl 2 storey farmhouse, nestled on 2 pieces of land totalling 47+- acres. With its welcoming covered porch, enter into a foyer leading to main floor primary bedrm with w/out to deck, 3pc ensuite, a den with w/out to yard & laundry room. The eat-in country kitchen invites you to gather with loved ones, enjoy a cup of tea & a sweet treat. The cozy living rm is ideal for relaxing or tucking in to read a good book! Upstairs there are 2 spacious bedrooms with countryside views & 3pc bath. With plenty of outbuildings including a 28.59m x 11.7m bank barn, bake/butcher shop, your own smokehouse, 13.44m x 5.85m detached garage, & 28.59m x 11.7m loafing barn allows for plenty of storage, hobbies or potential business ventures. Approx. 43+- acres workable land. Whether you're tending to the land, exploring the great outdoors or simply unwinding in the comfort of the charming farmhouse, this property offers a peaceful countryside haven. (id:28587)
Royal LePage Kawartha Lakes Realty Inc.
38 Meadow View Lane
Prince Edward County, Ontario
A lovely and affordable 2 Bedroom, 1 bathroom (4pc) cottage in the East Lake Shores Community (formerly Sandbanks Summer Village). Perfect location for family fun. Close to the playground, all ages pool, community pavilion, basketball courts and a short walk to the beach and restaurant. Outside of the community you are in a great location with a short drive to the Sandbanks Provincial Park, Picton, wineries, breweries and all that the County has to offer. East Lakes Shores is a three season vacation community that opens to owners in April and vacationers in May. The season runs until the end of October. Monthly fees include internet, phone, cable, water & sewage, common elements, and grounds Maintenace (common areas, roads, etc.) **** EXTRAS **** Property can be rented out privately or through the East Lake Shores rental program. Due to zoning, an STA license in not needed. (id:28587)
Royal LePage Proalliance Realty
314 County Rd 30
Brighton, Ontario
Welcome to Rural Brighton, charming 3-bedroom, 2-bathroom home. Surrounded by lush trees, privacy is abundant, creating a serene atmosphere. The MASSIVE garage/workshop, measuring an impressive 32 feet x 25 feet in space! Inside, the open concept kitchen adjoins the breakfast area, ideal for casual meals and gatherings. The primary bedroom conveniently sits adjacent to the living room, offering easy access and a cozy retreat. Discover a separate area for the additional bedrooms, ensuring peaceful rest for all residents. Don't miss out on this opportunity to make this separate haven your own slice of paradise! **** EXTRAS **** Many Items negotiable for sale to Buyer (id:28587)
Keller Williams Energy Real Estate
913 John Fairhurst Boulevard
Cobourg, Ontario
**5 bedroom main home, plus 1 bedroom suite with separate entrance in lower-level ** One of the most aesthetically pleasing and unique facades in the community, on an upgraded green-space median lot!! Located in the prestigious neighbourhood of New Amherst in Cobourg, this 3 year old, 5 bedroom, plus separate 1 bedroom lower level suite with walk-out is a show stopper!! Offering a ton of options for the growing family, multi-family, and multi-generations, with a principal suite on both the main-floor and second floor. The open concept and highly popular, Cusato Estate, is 2192 sq feet of beautiful living space over the main and second floors, with an additional family area in the bsmt, separate from the income producing suite. Professionally finished from top to bottom, no detail has been overlooked in the execution of this home. A covered front porch, along with an additional covered side porch, leading to the 2-car attached garage with parking for 3 vehicles on driveway. **** EXTRAS **** The suite is currently not tenanted, however, the most recent tenant was paying $1675/mo for rent, inclusive of utilities. Average utilities for whole home: Gas: $117/mo, Water & Hydro: $280/mo. (id:28587)
Royal LePage Proalliance Realty
2269 Mccracken's Landing Road
Douro-Dummer, Ontario
A spectacular 6 year old contemporary home with a WOW FACTOR! At every turn you can see the exquisite quality of construction and finishings in this 3200 sq.ft. beauty. Creative custom design/build with two separate oversized bedroom wings complete with ensuites (1with luxurious steam shower), bookending an amazing great room with 18 foot cathedral ceilings. This home has so many options for creative & versatile executive living. A wall of triple pane argon windows in the front overlooks prestigious Stoney Lake, facing west for breathtaking sunsets. Open concept kitchen/dining/living room with an immense 10 foot granite Island complete with seating and high end KitchenAid stainless appliances and beautiful cabinetry. State-of-the-art 5 foot wide wood burning fireplace. The rear wall of windows looks out to the 3 acre wooded lot with a babbling stream running through it. Main floor laundry and convenient 4 piece bath that services the quaint guest sleeping cabin at the rear. The lower level offers huge windows with the same fantastic lake view, a large guest bedroom, expansive family room or gym, the fourth 4 piece bath, furnace room and walk out to attached garage. Forced air propane furnace with dual controls for up and down, quality wide plank Cape Cod Cedar siding. Steps to Harbour Town, Hobarts Restaurant, Marina, docking, and General Store. (id:28587)
Royal LePage Frank Real Estate
217 Flavelle Way
Smith-Ennismore-Lakefield, Ontario
WOW! Brand new, never lived in beautiful Westridge model home in the heart of the brand-new subdivision of ""Natures Edge"". An expansive 3000+ sqft home, a double car garage being offered for the first time. An open concept kitchen and living room a walkout to the side-yard. Bright living area with a gas fireplace, every room offers expansive windows allowing natural light through out the entire day. With 4 bedrooms on the 2nd level, having either an ensuite or semi-ensuite for each bed. Ample closet space, with the primary having the most luxurious walk-in you could imagine. Unfinished basement with a rough-in to expand your living space. Great school district, close to the hospital and a short commute to all that the City of Peterborough has to offer. For nature enthusiasts, a short walk to the Trans Canada Trail and Jackson Park, excellent for hiking, cross-country skiing and biking - activities all year round. A great opportunity for large families to get into a new home below builders cost. (id:28587)
Century 21 United Realty Inc.
1690 Wallbridge Loyalist Road
Quinte West, Ontario
IMAGINE! Zoning allows for equestrian centre, dog kennels, commercial greenhouse, and more. Car buff? Park 8 of your favorite cars, indoors. This property is perfectly suited to accommodate these opportunities. Twenty acres with about 15 on the north side and 5 on the south side of the main buildings. Well-appointed three bed two bath custom home with finished lower level and steel roof. Plus, there's an oversized heated garage (2200 SF) which can house horse stalls, dog kennels or cars. Entertain your guests on the large, covered deck and above ground pool. Minutes from shopping and all that Belleville and Prince Edward County offers, and an easy drive to the GTA. **** EXTRAS **** BACK-UP GENERATOR, LARGE ABOVE-GROUND SWIMMING POOL (id:28587)
Exit Realty Group
123 Crombie Street
Clarington, Ontario
Stunning, detached 4+2 bdrm home, boasting approx 3220 sq ft of luxurious living space plus a finished basement! Style, space, comfort and functionality are all words to describe this fantastic home. Spacious, eat-in kitchen features granite counters, gorgeous backsplash, island breakfast bar, pot lighting, tons of cupboards & counter space, & stainless steel appliances (including a gas range). The kitchen even boasts a butler's pantry as a pass through to the formal dining room. Kitchen is open to the family rm ideal for entertaining. Family rm features hardwood flooring and gas fireplace. Separate living room with hardwood flooring, open to the dining room for even more space. Four generously sized bedrooms upstairs. Primary Bdrm features hardwood flooring, huge w/i closet & 5-pc ensuite with soaker tub. All bedrooms have amazing closet space. Finished walk-out basement contains recreation area with wet bar & fridge, a separate room for another laundry rm, 4 pc bath & 2 bdrms. **** EXTRAS **** Interior garage access from handy mudroom. Private, fenced, backyard with landscaped patio area ideal for relaxing. Tons of room for everyone in this spacious home. (id:28587)
RE/MAX Jazz Inc.

