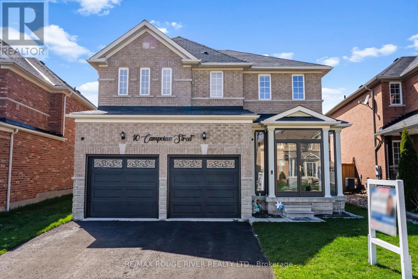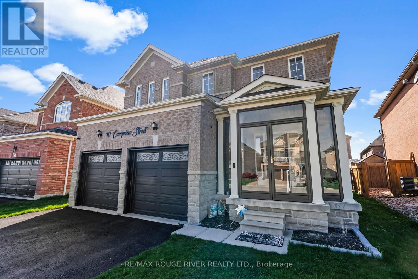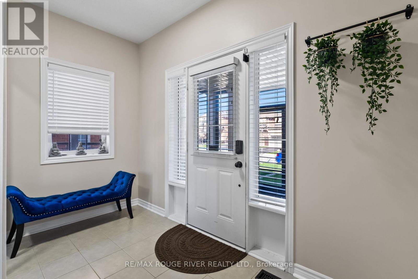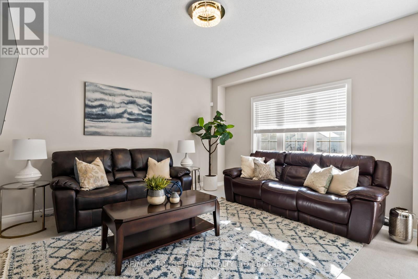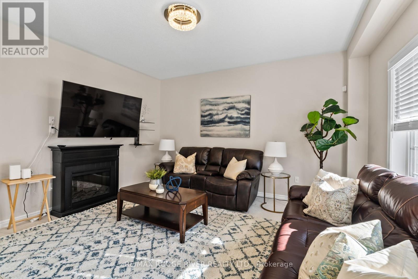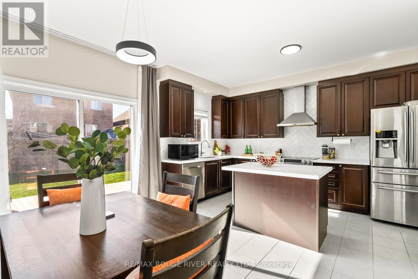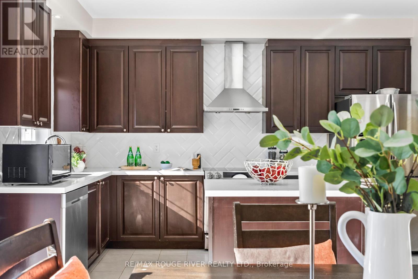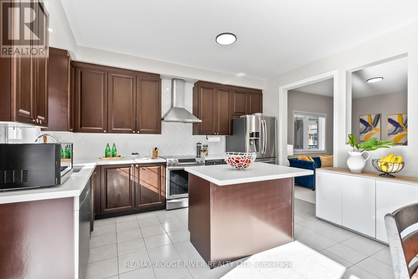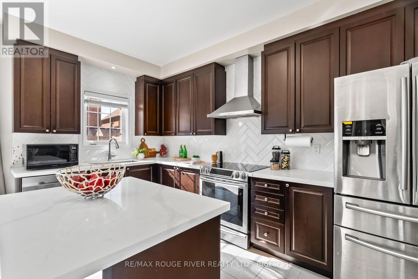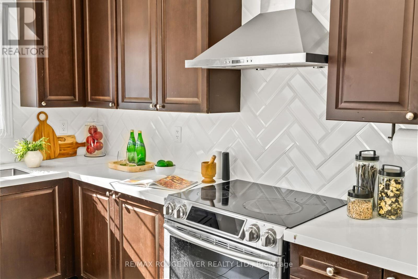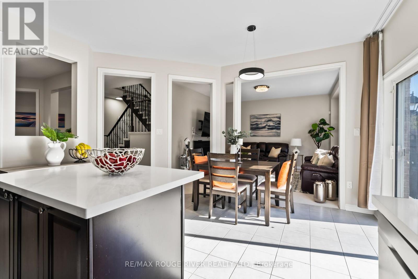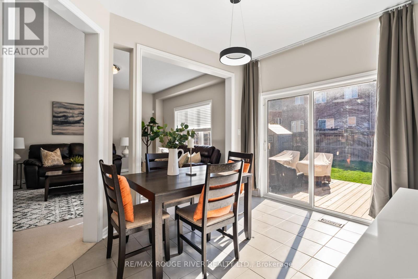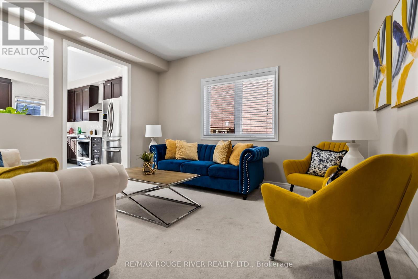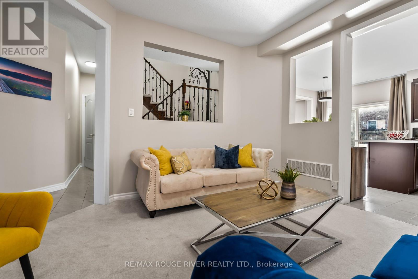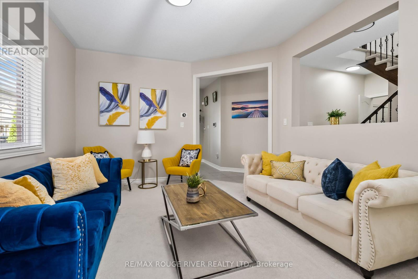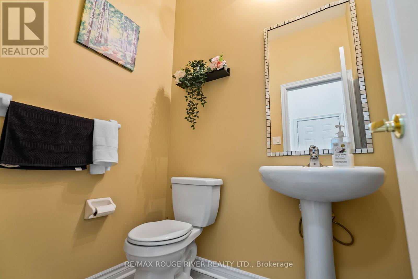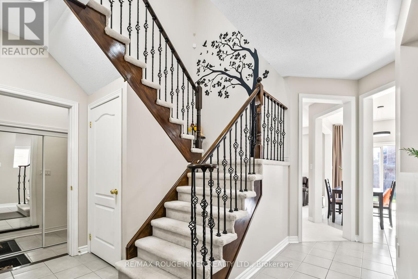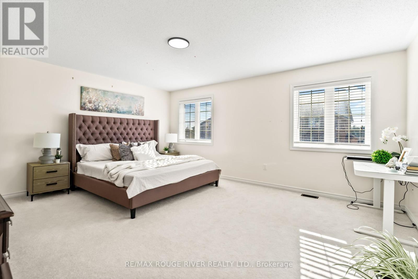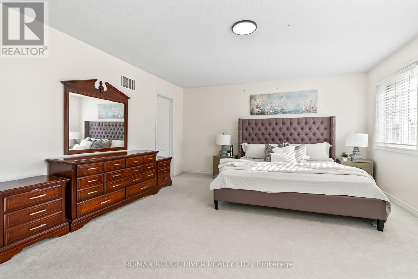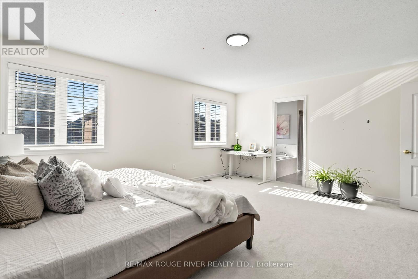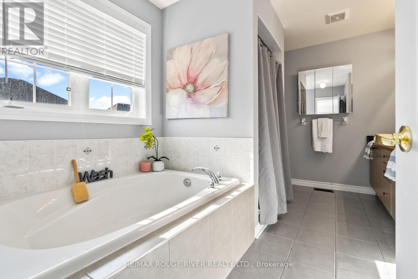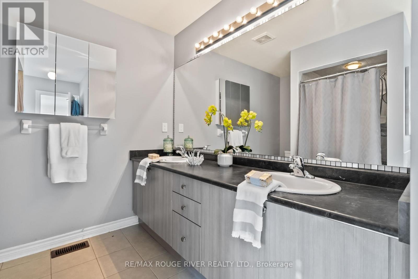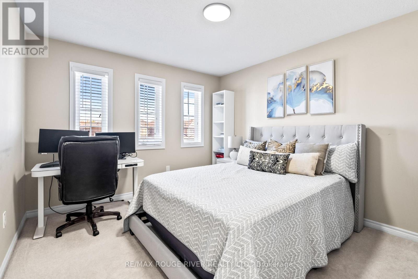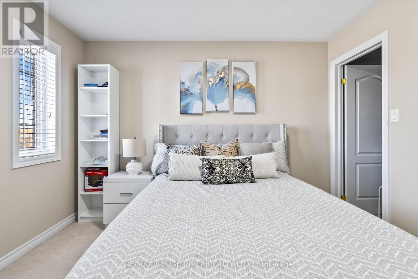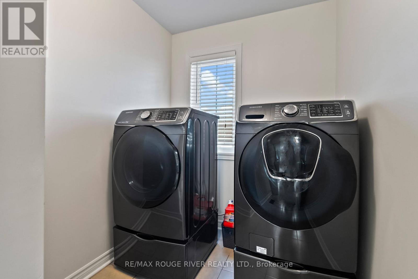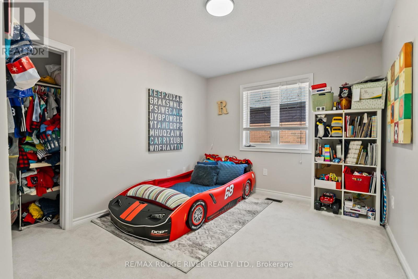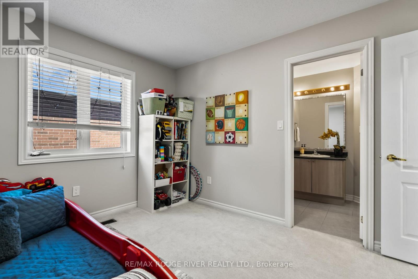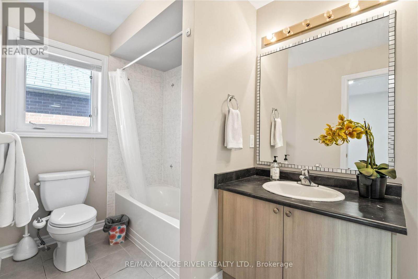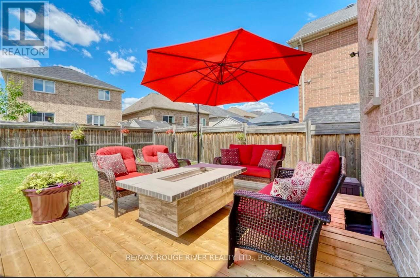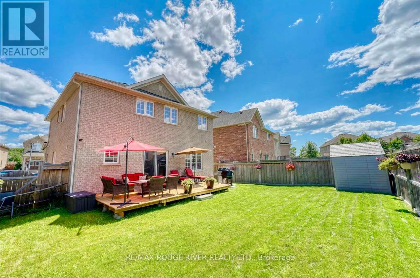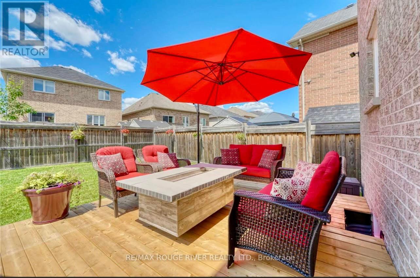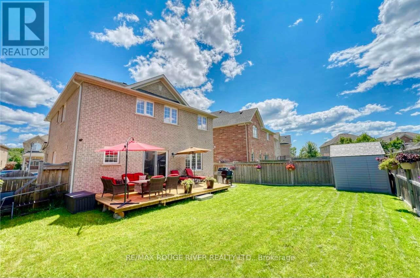10 Campview St Whitby, Ontario L1R 0K5
$1,339,000
Welcome to your dream home! This stunning 4-bedroom, 3-bathroom residence is perfectly situated in close proximity to top-rated schools, vibrant shopping centers, convenient public transit options, and an array of amenities, offering the ultimate in comfort and convenience for modern living. Step inside and prepare to be impressed by the spacious and inviting atmosphere that defines this home. The main level features an expansive kitchen with a breakfast area, showcasing luxurious quartz countertops, a custom tile backsplash, and modern appliances. The kitchen seamlessly flows into a deck overlooking the private backyard, creating the perfect setting for outdoor dining and entertaining. The open-concept living spaces are bathed in natural light, creating a warm and welcoming ambiance throughout. Whether you're hosting gatherings with friends and family or simply relaxing after a long day, this home offers the perfect backdrop for every occasion. Retreat to the primary bedroom suite, complete with a lavish 5-piece ensuite bathroom and a walk-in closet, providing a serene sanctuary to unwind and recharge. Bedrooms 2 and 3 boast a semi-ensuite bathroom, offering added convenience and privacy for guests or family members. The fourth bedroom features a custom closet organizer, maximizing storage space and organization to meet your needs. Additionally, the unfinished basement presents an opportunity for customization and expansion, allowing you to tailor the space to suit your lifestyle and preferences. Outside, the spacious backyard provides ample room for outdoor activities and relaxation, making it the perfect retreat for enjoying sunny days and warm evenings. Don't miss out on the opportunity to make this exceptional home yours. (id:28587)
Property Details
| MLS® Number | E8270194 |
| Property Type | Single Family |
| Community Name | Taunton North |
| Amenities Near By | Park, Schools |
| Parking Space Total | 4 |
Building
| Bathroom Total | 3 |
| Bedrooms Above Ground | 4 |
| Bedrooms Total | 4 |
| Basement Type | Full |
| Construction Style Attachment | Detached |
| Cooling Type | Central Air Conditioning |
| Exterior Finish | Brick |
| Heating Fuel | Natural Gas |
| Heating Type | Forced Air |
| Stories Total | 2 |
| Type | House |
Parking
| Attached Garage |
Land
| Acreage | No |
| Land Amenities | Park, Schools |
| Size Irregular | 39.25 X 105.09 Ft ; 105.09 X 49.80 X 105.09 X 39.25 Ft |
| Size Total Text | 39.25 X 105.09 Ft ; 105.09 X 49.80 X 105.09 X 39.25 Ft |
Rooms
| Level | Type | Length | Width | Dimensions |
|---|---|---|---|---|
| Second Level | Primary Bedroom | 5.15 m | 4.6 m | 5.15 m x 4.6 m |
| Second Level | Bedroom 2 | 3.33 m | 3.18 m | 3.33 m x 3.18 m |
| Second Level | Bedroom 3 | 3.75 m | 3.02 m | 3.75 m x 3.02 m |
| Second Level | Bedroom 4 | 3.75 m | 3.02 m | 3.75 m x 3.02 m |
| Second Level | Laundry Room | 3.26 m | 1.9 m | 3.26 m x 1.9 m |
| Main Level | Living Room | 3.95 m | 4.3 m | 3.95 m x 4.3 m |
| Main Level | Kitchen | 2.42 m | 4.24 m | 2.42 m x 4.24 m |
| Main Level | Eating Area | 2.6 m | 4.24 m | 2.6 m x 4.24 m |
| Main Level | Family Room | 3.63 m | 4.24 m | 3.63 m x 4.24 m |
https://www.realtor.ca/real-estate/26801024/10-campview-st-whitby-taunton-north
Interested?
Contact us for more information

Lisa Fayle
Salesperson
www.lisafayle.com/

372 Taunton Rd East #8
Whitby, Ontario L1R 0H4
(905) 655-8808
(905) 655-8805
www.remaxrougeriver.com/

