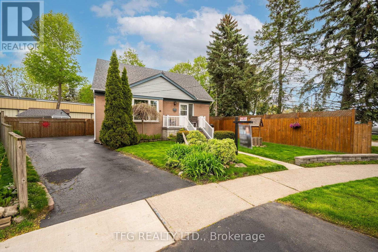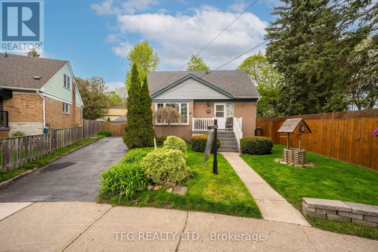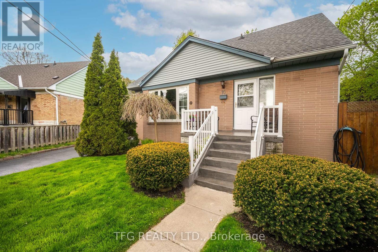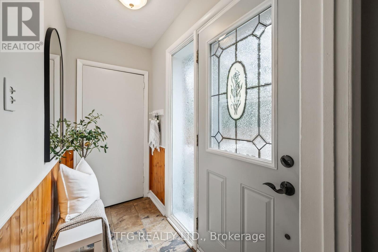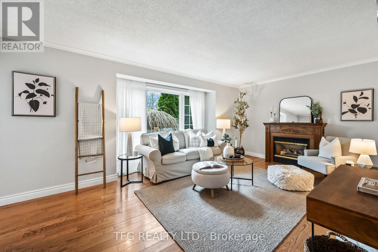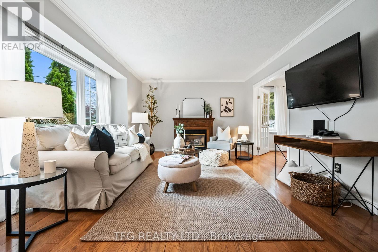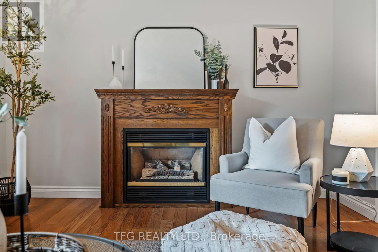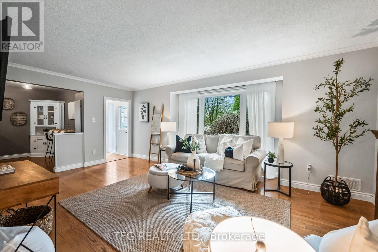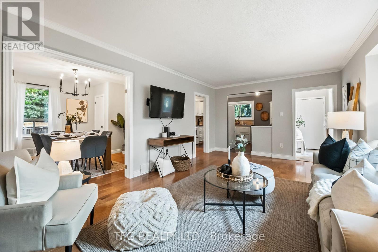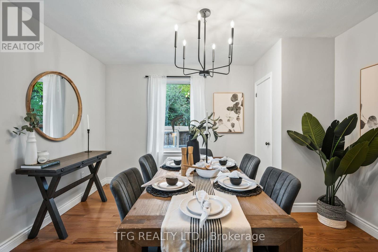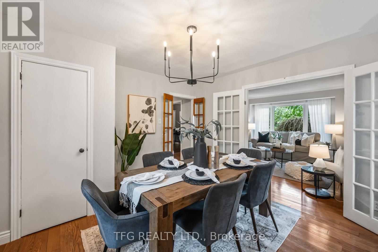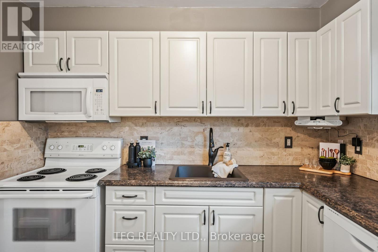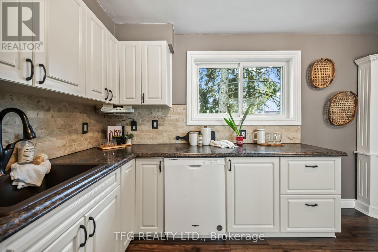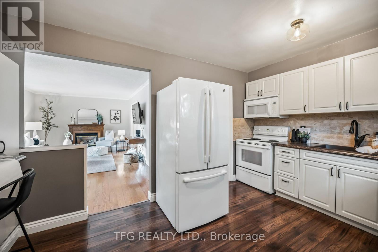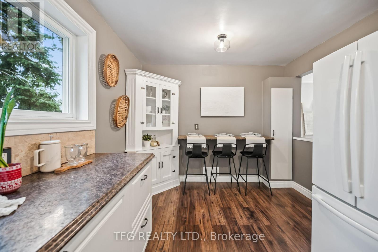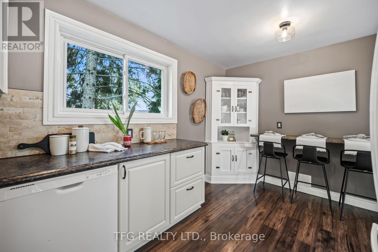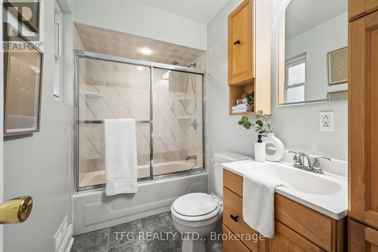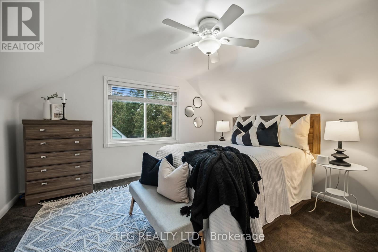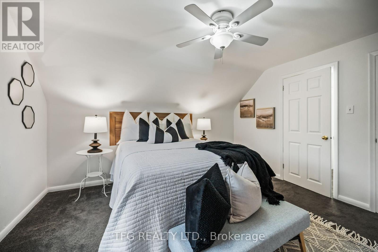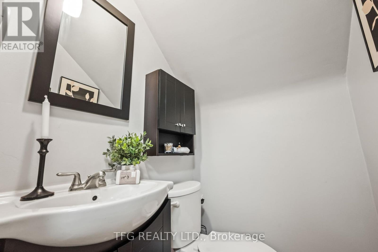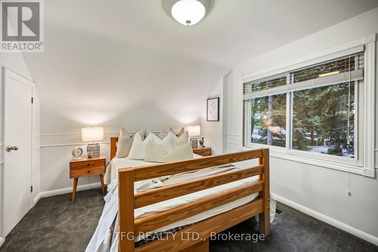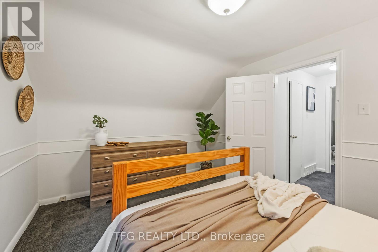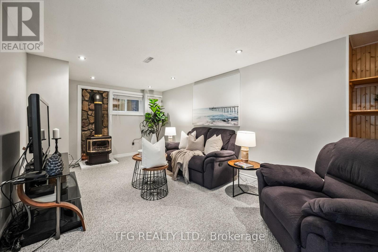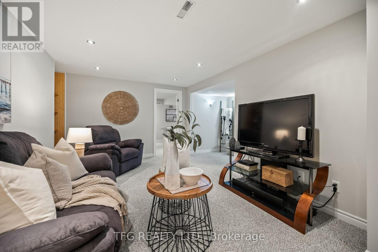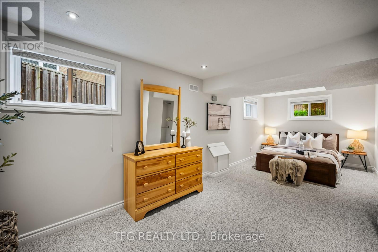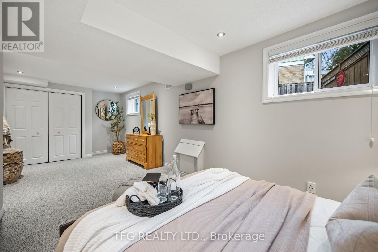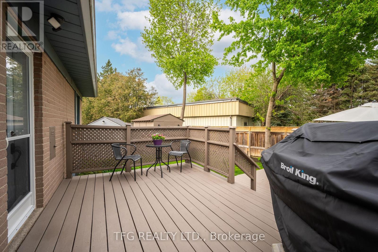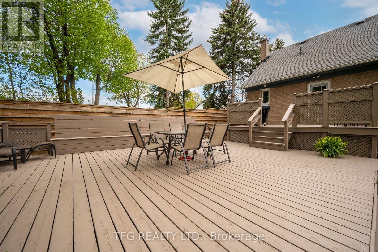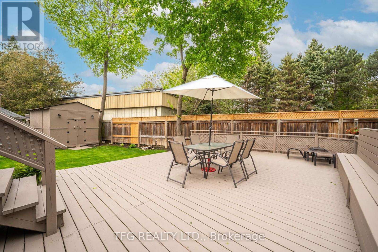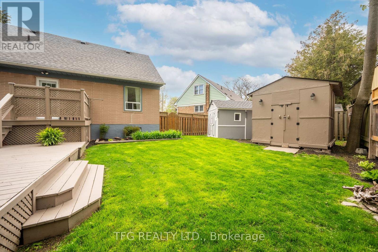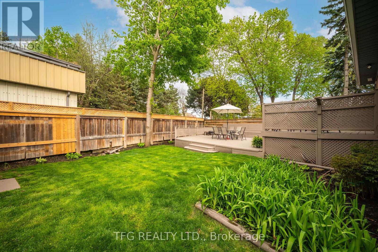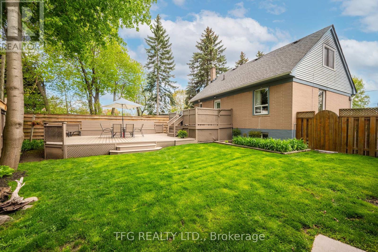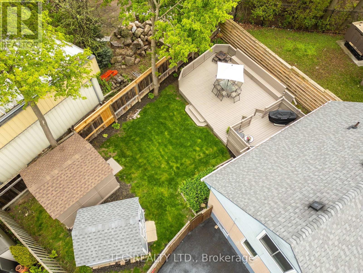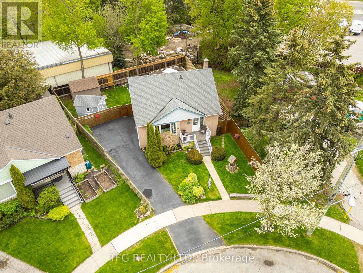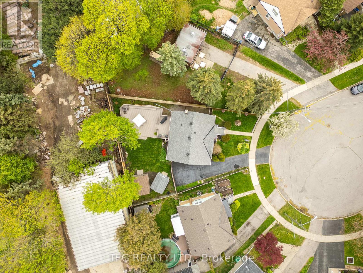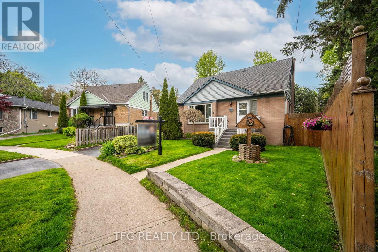10 Wirral Court Toronto, Ontario M1M 1S4
$949,999
Welcome to your dream home nestled in a rarely offered court in Toronto! This charming brick abode boasts 3 bedrooms, 2 bathrooms, and a finished basement, offering ample space for comfortable living. Need more room? No problem! The basement features an extra bedroom and substantial Rec room, perfect for multigenerational living or generating additional income. The dining room can easily be converted back into a primary main floor bedroom, providing even more versatility to suit your needs. Located in a serene and quiet court, this property offers the ideal blend of tranquility and convenience. Enjoy easy access to everything you need, from great schools and parks to the stunning Scarborough Bluffs. Commuting is a breeze with the nearby Hwy 401, ensuring you're always well-connected.Outdoors, you'll find two storage/garden sheds equipped with hydro, perfect for all your storage needs or gardening projects. Relax and entertain on the backyard patio, offering privacy and space for gatherings with friends and family. Indoors, you'll appreciate the modern comforts including heated floors in the bathroom and an open concept living area, creating a welcoming atmosphere for all. Don't miss the opportunity to make this your forever home in the heart of Toronto! (id:28587)
Property Details
| MLS® Number | E8325118 |
| Property Type | Single Family |
| Community Name | Cliffcrest |
| Amenities Near By | Place Of Worship, Schools, Public Transit, Park |
| Community Features | School Bus, Community Centre |
| Parking Space Total | 3 |
| Structure | Porch, Patio(s) |
Building
| Bathroom Total | 2 |
| Bedrooms Above Ground | 3 |
| Bedrooms Below Ground | 1 |
| Bedrooms Total | 4 |
| Appliances | Dishwasher, Dryer, Refrigerator, Stove, Washer |
| Basement Development | Finished |
| Basement Type | N/a (finished) |
| Construction Style Attachment | Detached |
| Cooling Type | Central Air Conditioning |
| Exterior Finish | Brick |
| Fire Protection | Smoke Detectors |
| Fireplace Present | Yes |
| Foundation Type | Block |
| Heating Fuel | Natural Gas |
| Heating Type | Forced Air |
| Stories Total | 2 |
| Type | House |
| Utility Water | Municipal Water |
Land
| Acreage | No |
| Land Amenities | Place Of Worship, Schools, Public Transit, Park |
| Sewer | Sanitary Sewer |
| Size Irregular | 40 X 92.45 Ft |
| Size Total Text | 40 X 92.45 Ft |
Rooms
| Level | Type | Length | Width | Dimensions |
|---|---|---|---|---|
| Basement | Recreational, Games Room | 5.6 m | 3.1 m | 5.6 m x 3.1 m |
| Basement | Bedroom 3 | 6.9 m | 2.9 m | 6.9 m x 2.9 m |
| Main Level | Living Room | 3.5 m | 5.9 m | 3.5 m x 5.9 m |
| Main Level | Dining Room | 3.5 m | 3.8 m | 3.5 m x 3.8 m |
| Main Level | Kitchen | 4.3 m | 2.9 m | 4.3 m x 2.9 m |
| Upper Level | Primary Bedroom | 3.9 m | 3.9 m | 3.9 m x 3.9 m |
| Upper Level | Bedroom 2 | 3.1 m | 3.9 m | 3.1 m x 3.9 m |
https://www.realtor.ca/real-estate/26874627/10-wirral-court-toronto-cliffcrest
Interested?
Contact us for more information

Michael Roberts
Salesperson
375 King Street West
Oshawa, Ontario L1J 2K3
(905) 240-7300
(905) 571-5437
www.tfgrealty.com

