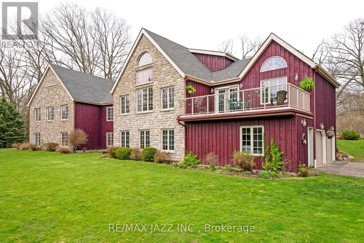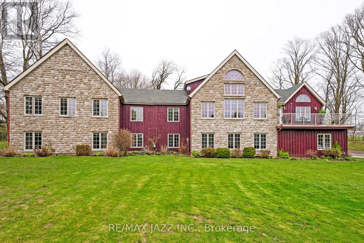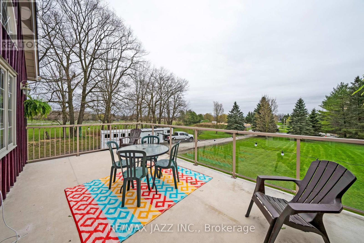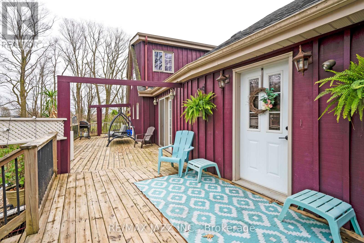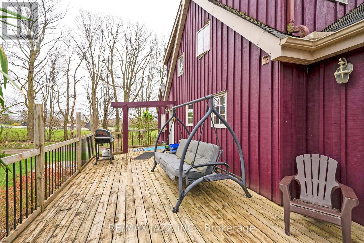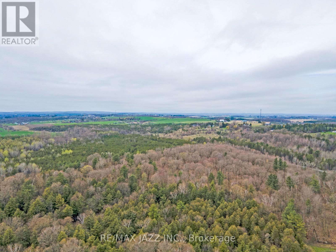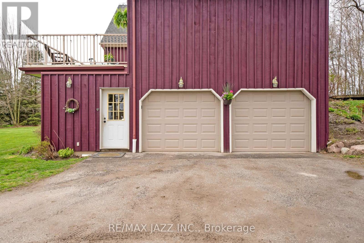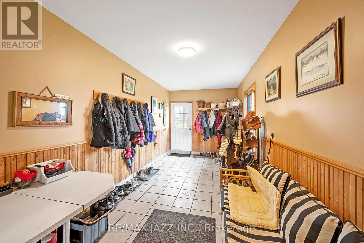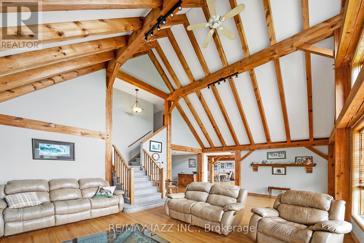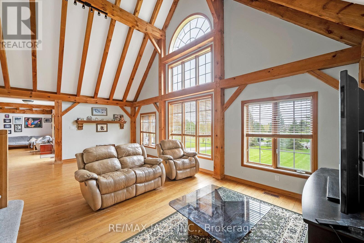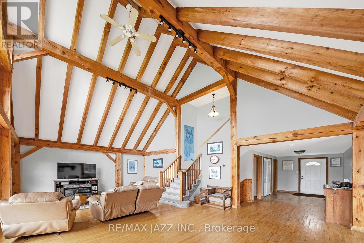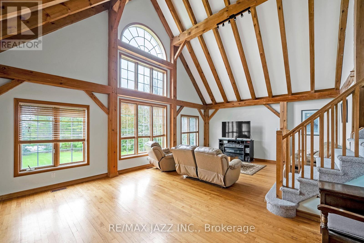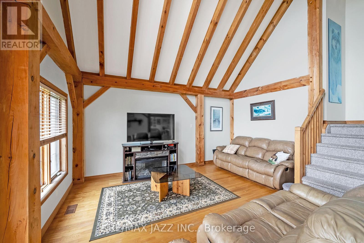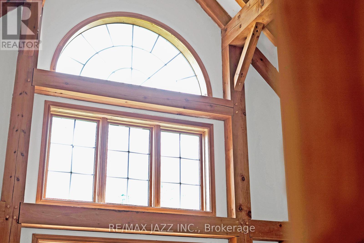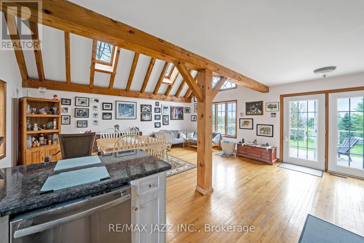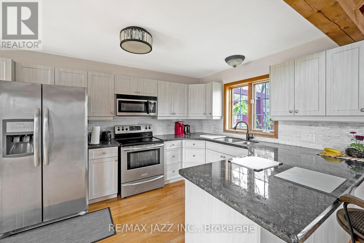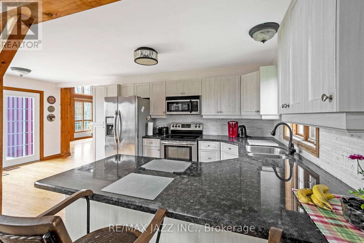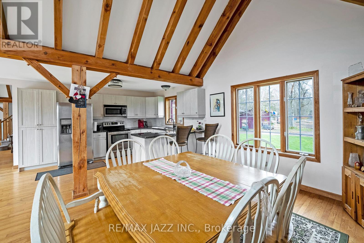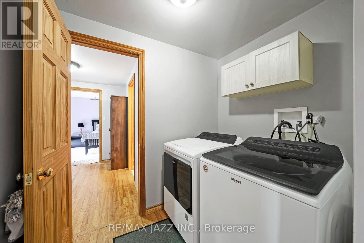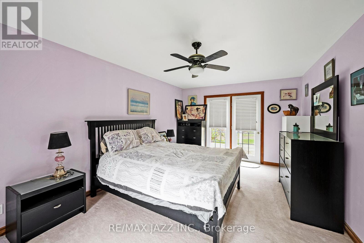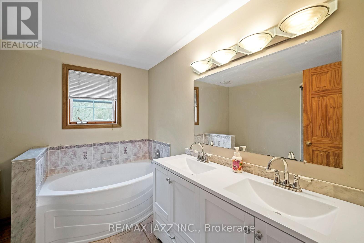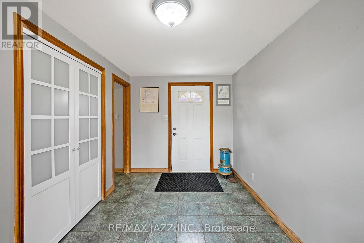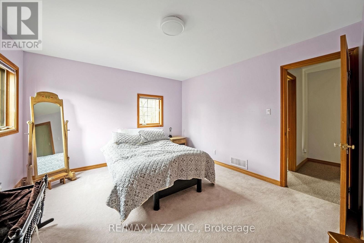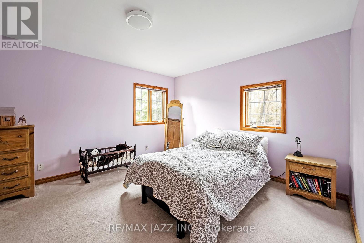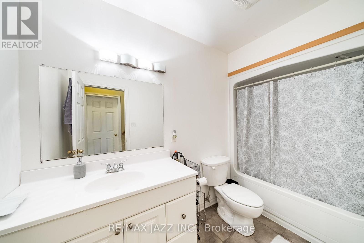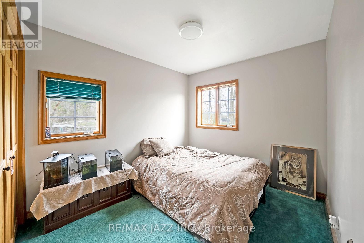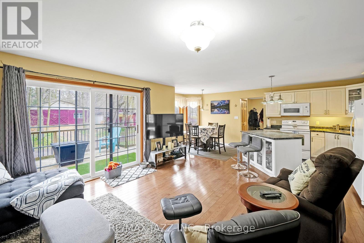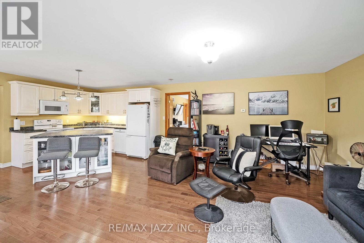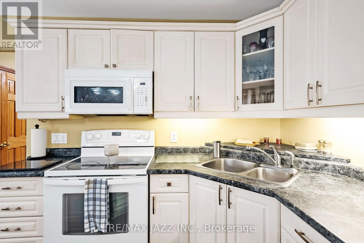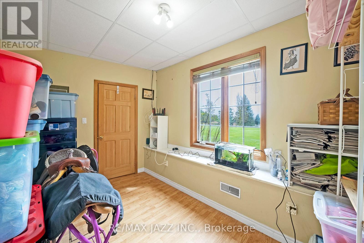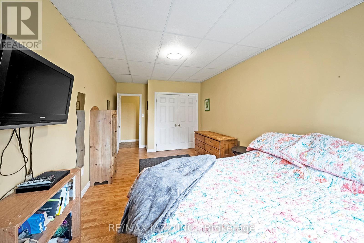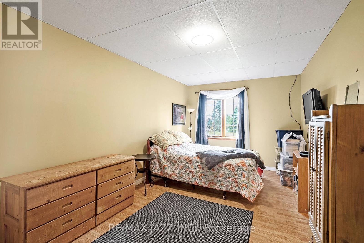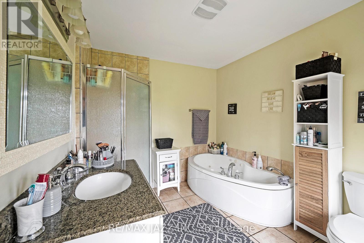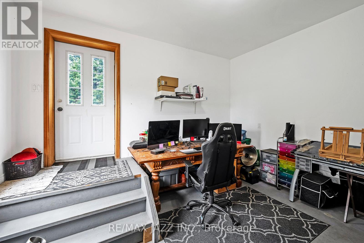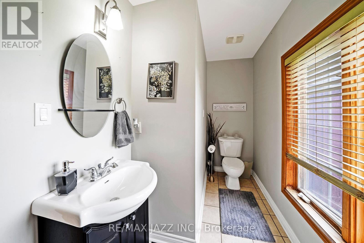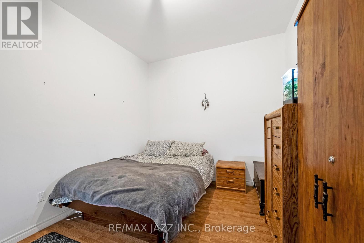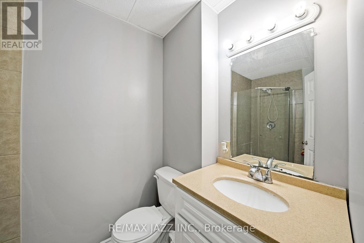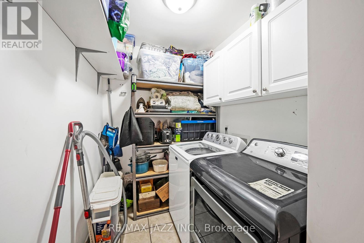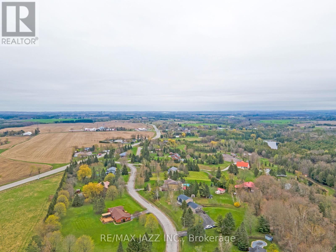100 Snowridge Court Oshawa, Ontario L1H 0S5
$2,175,000
Welcome to 100 Snowridge Court, this custom-built multi-generational home offers two distinct living areas within one, each with seprate entrances and parking so you can have the flexibility to customize living arrangements to suit whatever needs. Spread across a sprawling 1.25-acre estate lot, this residence boasts 5200 square feet of meticulously crafted living space.The home offers 2 Kitchens, 6+1 beds, 7 bath and a spacious work studio with own separate entrance great for multi family living. Post and beam architecture, complemented by stone and exterior board batten accents. This home is Situated at the end of a tranquil court, privacy is paramount, with the home surrounded by woodland forest of the Oak Ridges Moraine. Meticulously designed to accommodate not just one, but multiple families, this home offers a rare opportunity to embrace the beauty of nature while enjoying the comforts of modern living. (id:28587)
Property Details
| MLS® Number | E8311010 |
| Property Type | Single Family |
| Community Name | Raglan |
| ParkingSpaceTotal | 8 |
Building
| BathroomTotal | 7 |
| BedroomsAboveGround | 6 |
| BedroomsBelowGround | 2 |
| BedroomsTotal | 8 |
| BasementDevelopment | Finished |
| BasementFeatures | Separate Entrance, Walk Out |
| BasementType | N/a (finished) |
| ConstructionStyleAttachment | Detached |
| CoolingType | Central Air Conditioning |
| ExteriorFinish | Wood, Stone |
| FlooringType | Hardwood, Carpeted, Laminate |
| FoundationType | Unknown |
| HalfBathTotal | 1 |
| HeatingFuel | Natural Gas |
| HeatingType | Forced Air |
| Type | House |
Parking
| Garage |
Land
| Acreage | No |
| Sewer | Septic System |
| SizeFrontage | 105 Ft |
| SizeIrregular | 105.25 Ft |
| SizeTotalText | 105.25 Ft|1/2 - 1.99 Acres |
| ZoningDescription | R1-g, Os-orm (6) |
Rooms
| Level | Type | Length | Width | Dimensions |
|---|---|---|---|---|
| Second Level | Bedroom 2 | 3.71 m | 2.95 m | 3.71 m x 2.95 m |
| Second Level | Bedroom 3 | 2.74 m | 3.7 m | 2.74 m x 3.7 m |
| Lower Level | Study | 4.22 m | 3.95 m | 4.22 m x 3.95 m |
| Lower Level | Recreational, Games Room | 4.9 m | 7.5 m | 4.9 m x 7.5 m |
| Lower Level | Bedroom 4 | 5.36 m | 3.16 m | 5.36 m x 3.16 m |
| Lower Level | Bedroom 5 | 5.5 m | 3.5 m | 5.5 m x 3.5 m |
| Main Level | Kitchen | 6.75 m | 6.28 m | 6.75 m x 6.28 m |
| Main Level | Living Room | 4.7 m | 5.12 m | 4.7 m x 5.12 m |
| Main Level | Family Room | 4.87 m | 7.55 m | 4.87 m x 7.55 m |
| Main Level | Primary Bedroom | 5.82 m | 3.5 m | 5.82 m x 3.5 m |
| Main Level | Kitchen | 6.22 m | 3.25 m | 6.22 m x 3.25 m |
| Main Level | Primary Bedroom | 5 m | 4.7 m | 5 m x 4.7 m |
https://www.realtor.ca/real-estate/26854433/100-snowridge-court-oshawa-raglan
Interested?
Contact us for more information
Cody Alcock
Salesperson
21 Drew St
Oshawa, Ontario L1H 4Z7

