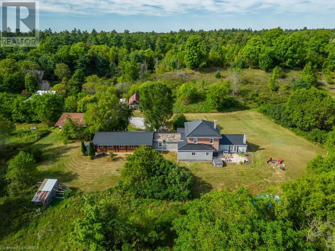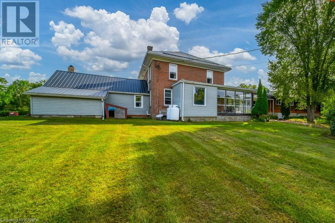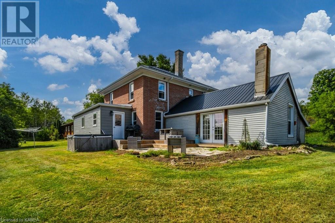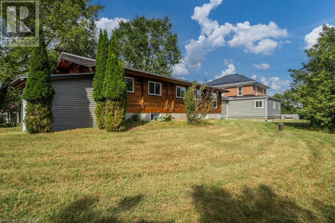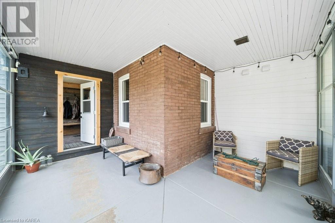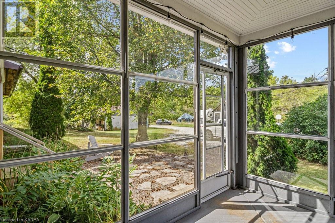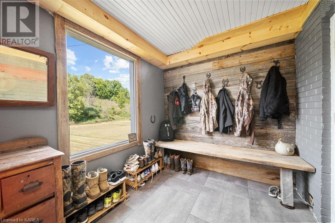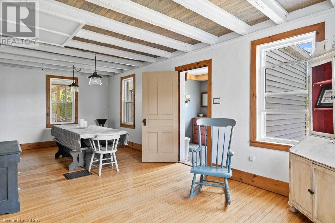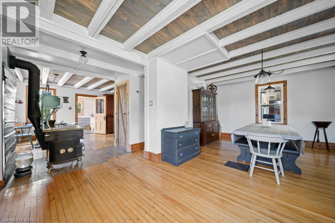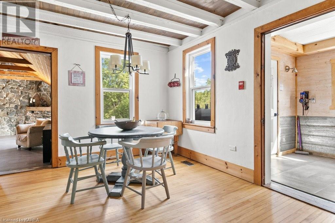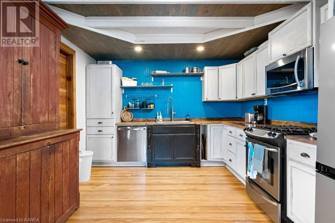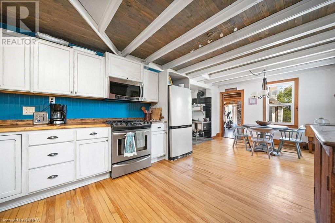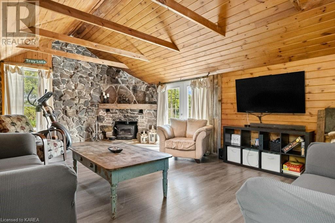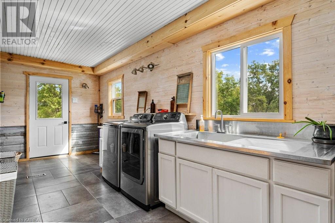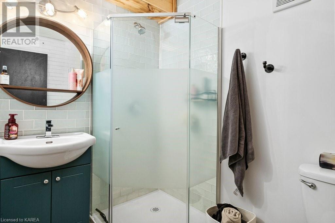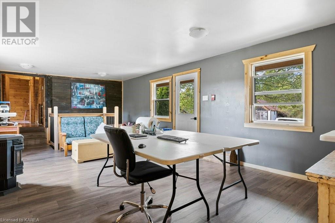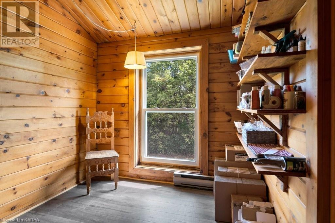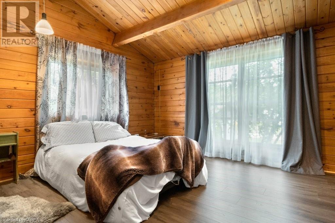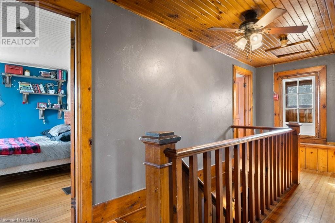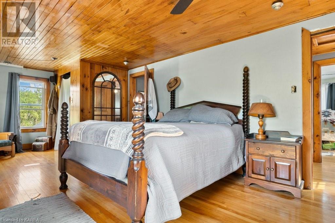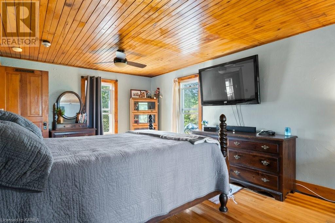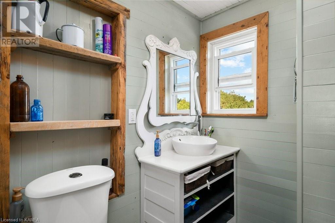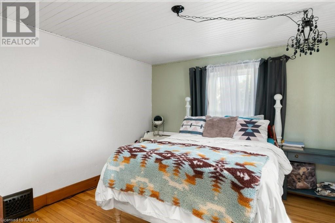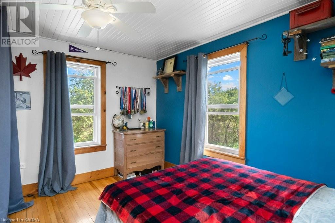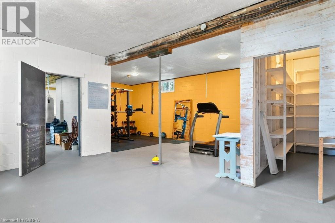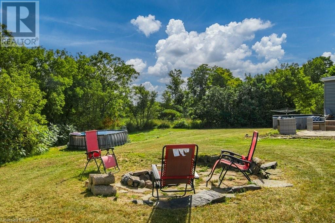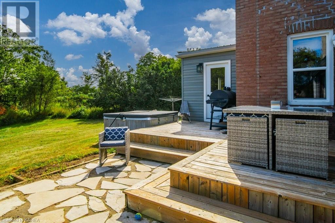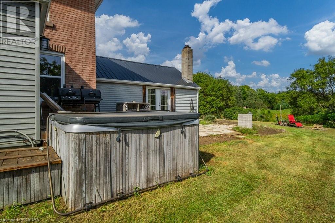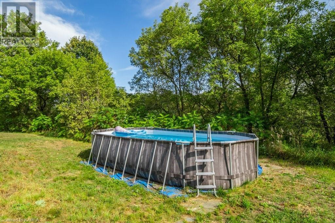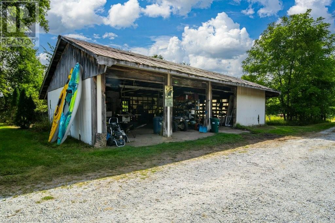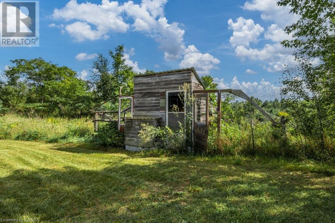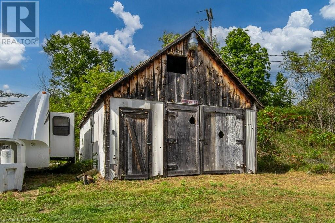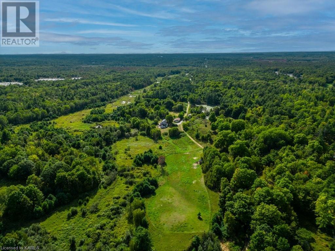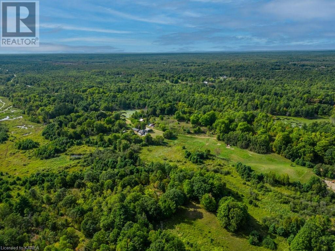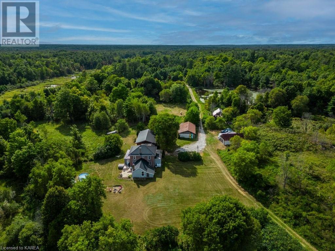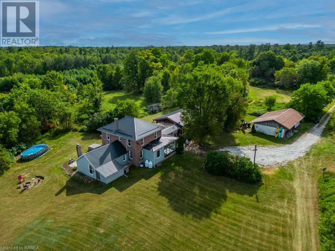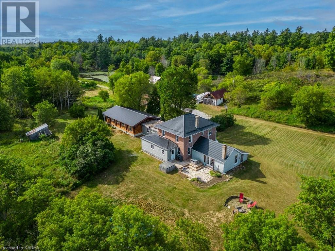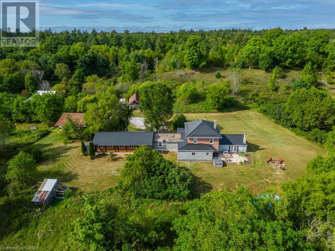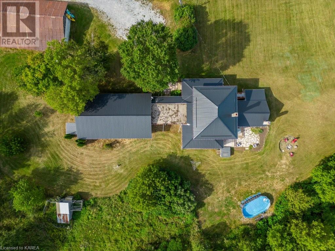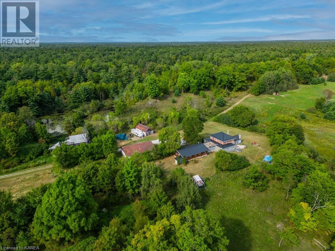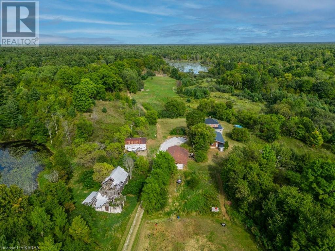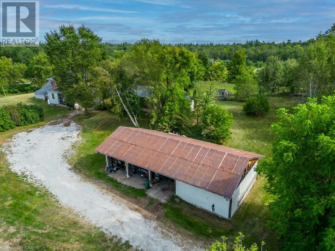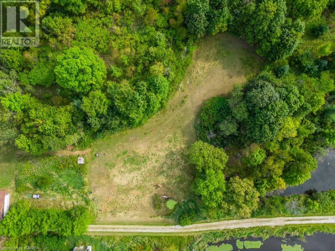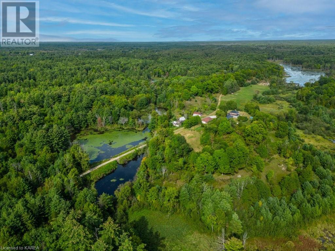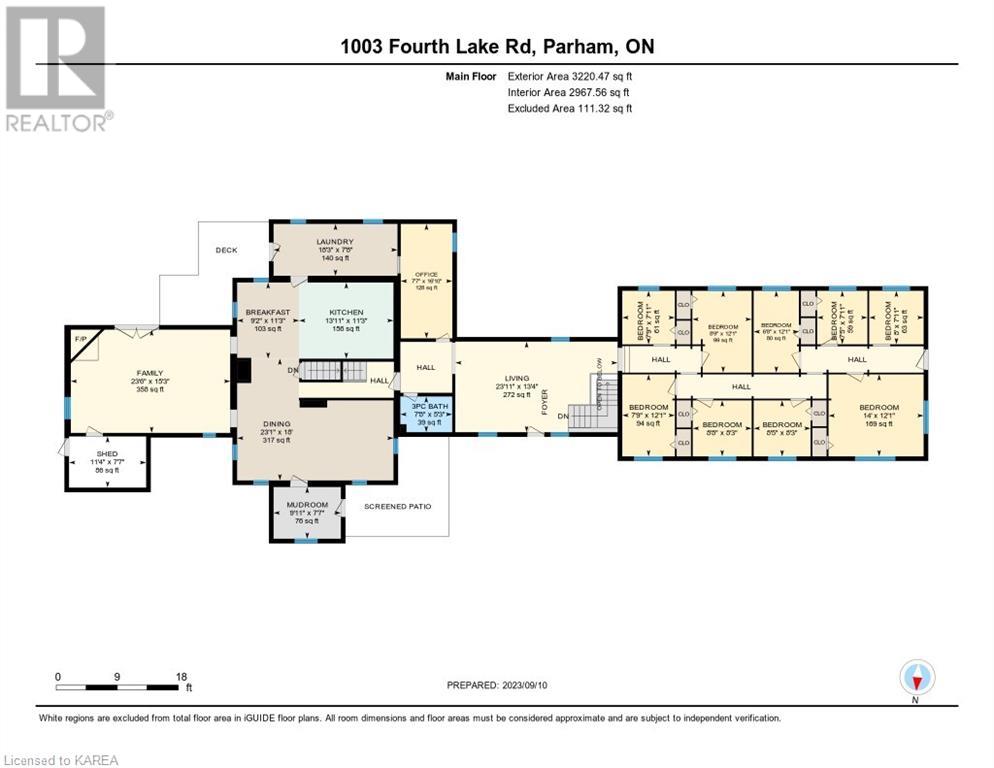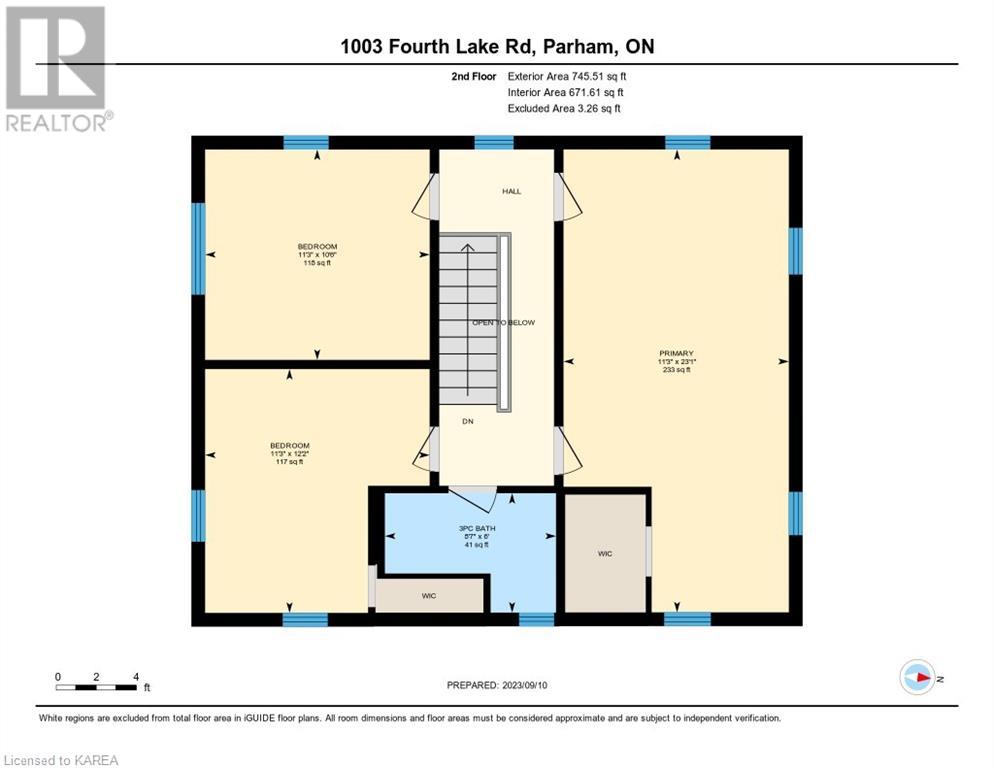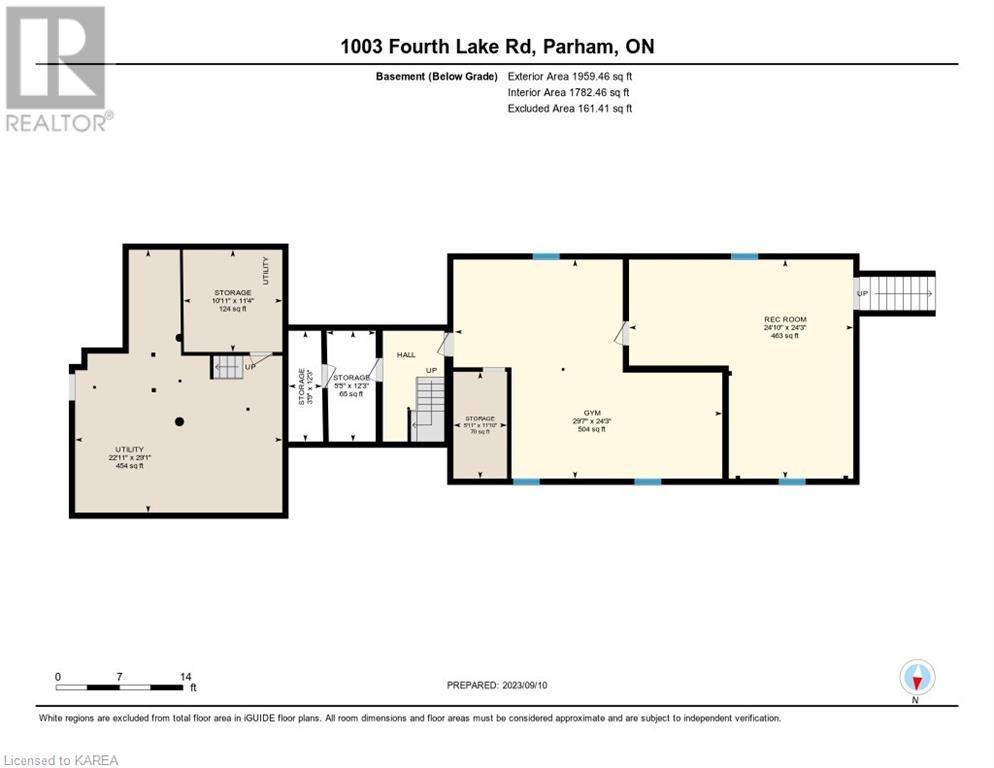1003 Fourth Lake Road Parham, Ontario K0H 2K0
$950,000
Nestled within the scenic beauty of Parham, Ontario, this rural home offers a retreat from the hustle and bustle of city life. Situated on a sprawling 59-acre property, this charming home boasts a wealth of amenities for comfortable countryside living. With a generous 12 bedrooms spread across two levels, this home provides ample space for residents and guests alike. Nine bedrooms are thoughtfully located on the main floor, while an additional three are nestled on the second floor. Ensuring convenience, there are two bathrooms – one on each level – furnished with modern fixtures. Embrace the tranquility of rural living as you explore the 59 acres of secluded land that surround this property. Three enchanting ponds dot the landscape, offering serene views and the opportunity for leisurely walks in nature. Warm and inviting, the home features two woodstoves that create a cozy atmosphere during colder months. A practical cookstove adds character to the kitchen and invites you to explore your culinary talents. The partially finished basement offers additional versatility, with a dedicated gym space and ample storage to accommodate your needs. Step outside and discover your own personal oasis. Relax and unwind in the hot tub, take a refreshing dip in the swimming pool, or gather around the fire pit with friends and family for cozy evenings under the stars. This outdoor space is designed for both relaxation and entertainment. A three-bay drive shed provides shelter for your vehicles and equipment, adding to the functionality of the property. Escape to the peaceful countryside of Parham and make this rural retreat your own. With its spacious living areas, abundant bedrooms, and stunning outdoor amenities, this property offers the perfect canvas for your rural living dreams. Explore the natural beauty, enjoy the tranquility, and create lasting memories in this charming home. TAXES AMOUNT LISTED IS FOR THE PROPERTY PRE-SEVERANCE WHEN IT WAS 400 ACRES. Severance was recent. (id:28587)
Property Details
| MLS® Number | 40482426 |
| Property Type | Single Family |
| Community Features | Quiet Area |
| Features | Country Residential |
| Parking Space Total | 13 |
Building
| Bathroom Total | 2 |
| Bedrooms Above Ground | 12 |
| Bedrooms Total | 12 |
| Appliances | Dishwasher, Dryer, Microwave, Refrigerator, Stove, Washer, Hot Tub |
| Architectural Style | 2 Level |
| Basement Development | Partially Finished |
| Basement Type | Full (partially Finished) |
| Constructed Date | 1943 |
| Construction Material | Wood Frame |
| Construction Style Attachment | Detached |
| Cooling Type | None |
| Exterior Finish | Brick, Other, Wood |
| Fireplace Fuel | Wood |
| Fireplace Present | Yes |
| Fireplace Total | 2 |
| Fireplace Type | Stove |
| Fixture | Ceiling Fans |
| Foundation Type | Block |
| Heating Fuel | Electric, Propane |
| Heating Type | Baseboard Heaters, Forced Air |
| Stories Total | 2 |
| Size Interior | 5421.6300 |
| Type | House |
| Utility Water | Drilled Well, Dug Well |
Parking
| Detached Garage |
Land
| Access Type | Road Access |
| Acreage | Yes |
| Sewer | Septic System |
| Size Irregular | 59 |
| Size Total | 59 Ac|50 - 100 Acres |
| Size Total Text | 59 Ac|50 - 100 Acres |
| Zoning Description | Rural |
Rooms
| Level | Type | Length | Width | Dimensions |
|---|---|---|---|---|
| Second Level | Primary Bedroom | 11'3'' x 23'1'' | ||
| Second Level | Bedroom | 11'3'' x 12'2'' | ||
| Second Level | Bedroom | 11'3'' x 10'6'' | ||
| Second Level | 3pc Bathroom | 8'7'' x 6'0'' | ||
| Basement | Utility Room | 29'1'' x 22'11'' | ||
| Basement | Storage | 11'4'' x 10'11'' | ||
| Basement | Storage | 12'3'' x 5'5'' | ||
| Basement | Storage | 11'10'' x 5'11'' | ||
| Basement | Storage | 12'3'' x 3'9'' | ||
| Basement | Recreation Room | 24'3'' x 24'10'' | ||
| Basement | Gym | 24'3'' x 29'7'' | ||
| Main Level | Other | 7'7'' x 11'4'' | ||
| Main Level | Office | 16'10'' x 7'7'' | ||
| Main Level | Mud Room | 7'7'' x 9'11'' | ||
| Main Level | Living Room | 13'4'' x 23'11'' | ||
| Main Level | Laundry Room | 7'8'' x 18'3'' | ||
| Main Level | Kitchen | 11'3'' x 13'11'' | ||
| Main Level | Family Room | 15'3'' x 23'6'' | ||
| Main Level | Dining Room | 18'0'' x 23'1'' | ||
| Main Level | Breakfast | 11'3'' x 9'2'' | ||
| Main Level | Bedroom | 12'1'' x 6'8'' | ||
| Main Level | Bedroom | 7'11'' x 8'0'' | ||
| Main Level | Bedroom | 12'1'' x 14'0'' | ||
| Main Level | Bedroom | 7'11'' x 7'9'' | ||
| Main Level | Bedroom | 12'1'' x 7'9'' | ||
| Main Level | Bedroom | 8'3'' x 8'8'' | ||
| Main Level | Bedroom | 8'3'' x 8'5'' | ||
| Main Level | Bedroom | 7'11'' x 7'5'' | ||
| Main Level | Bedroom | 12'1'' x 8'9'' | ||
| Main Level | 3pc Bathroom | 5'3'' x 7'8'' |
Utilities
| Electricity | Available |
| Telephone | Available |
https://www.realtor.ca/real-estate/26227358/1003-fourth-lake-road-parham
Interested?
Contact us for more information

Wade Mitchell
Broker of Record
www.exitnapanee.ca/

32 Industrial Blvd
Napanee, Ontario K7R 4B7
(613) 354-4800
www.exitnapanee.ca/

