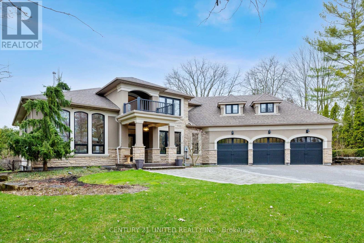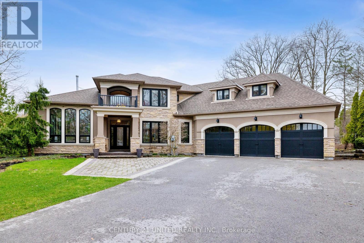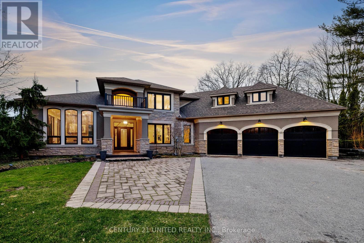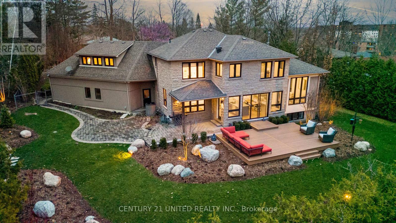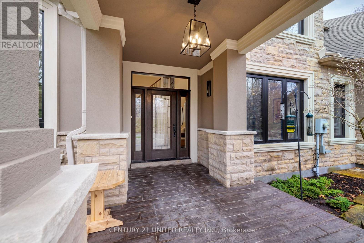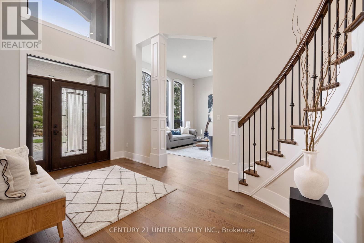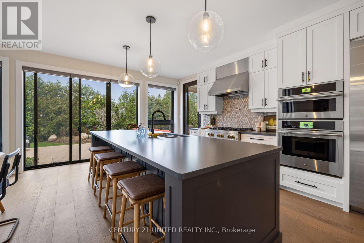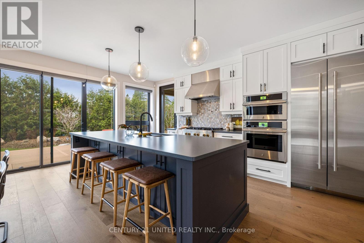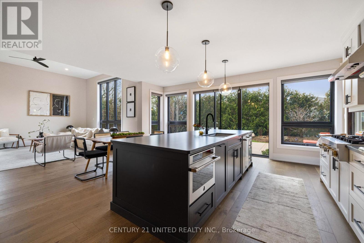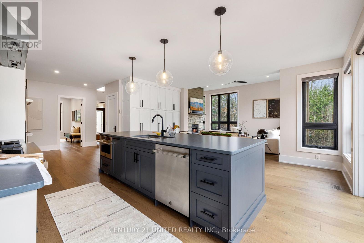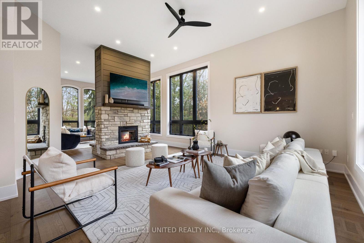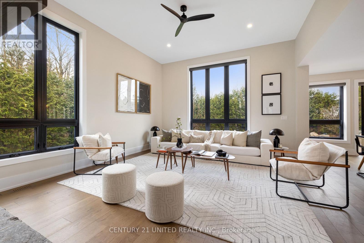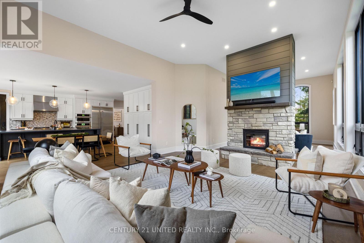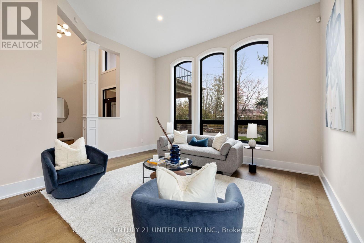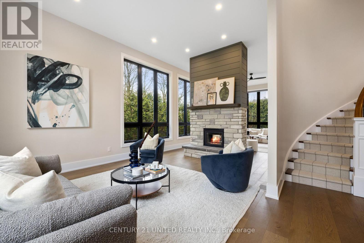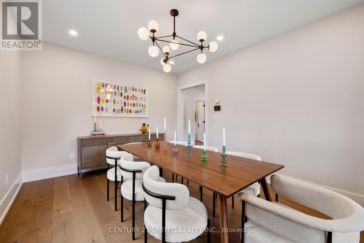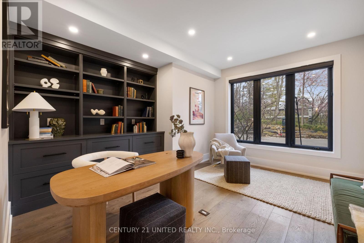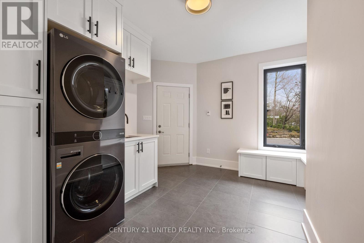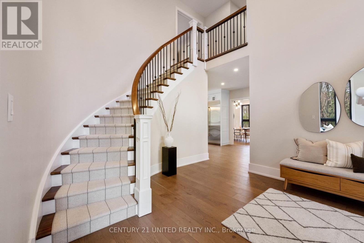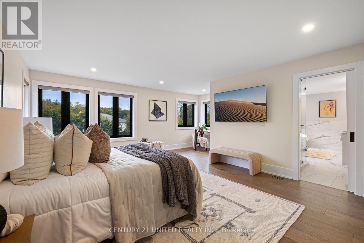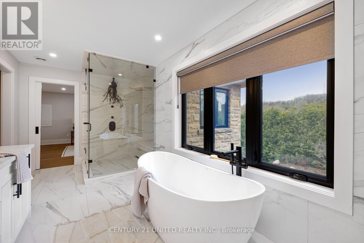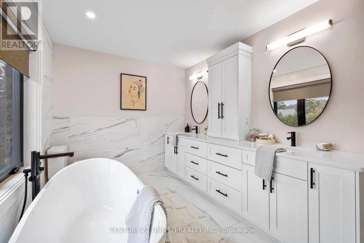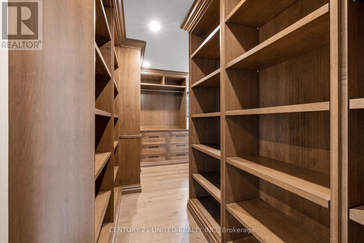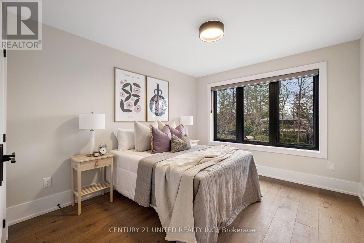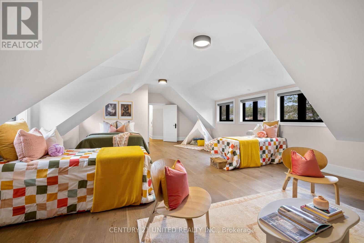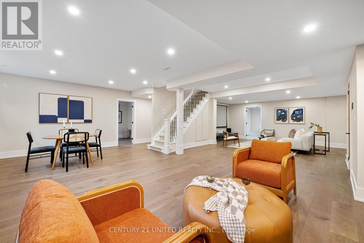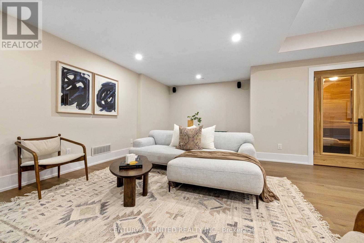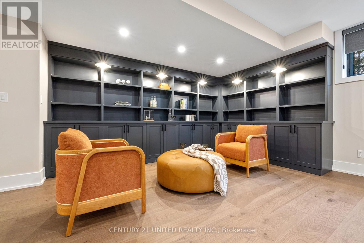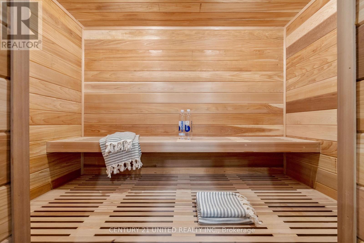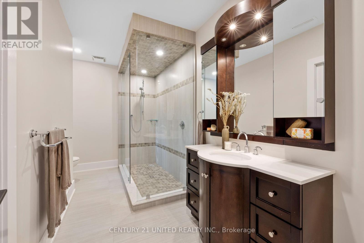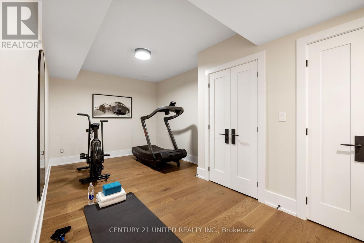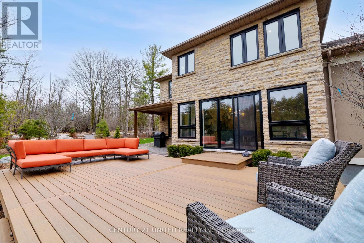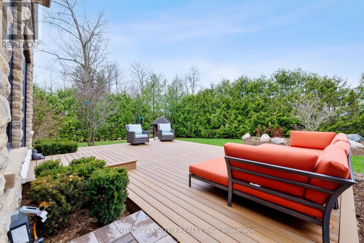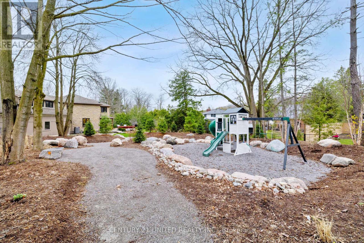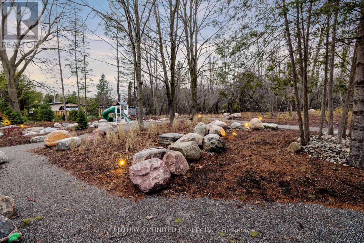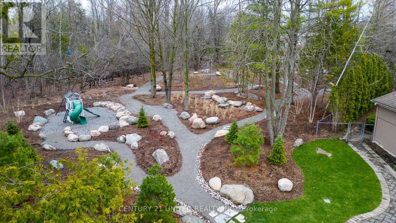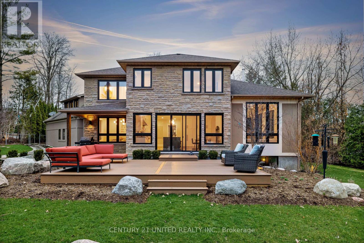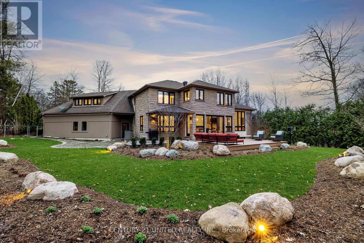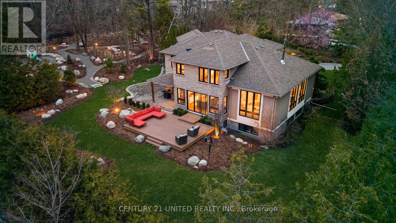4 Bedroom
4 Bathroom
Fireplace
Central Air Conditioning
Forced Air
$1,995,000
Presenting 11 Earlwood Dr. This is an Executive Lifestyle Luxury Home nestled nicely in a very quiet neighbourhood on a beautifully manicured 1.1 acre city lot. This custom built stone and stucco home has approx. 5,500 sq.ft. of living space with all the accents you would expect. An open concept design with gourmet kitchen that features Jenn-Air appliances, center island with leathered soapstone quartz top, plenty of cupboards, remarkably bright and user friendly. A great room with floor to ceiling fireplace, hardwood and gorgeous bank of windows. A formal dining room, dedicated office, laundry and bath complete the main floor. The 2nd level features a beautiful primary bedroom with luxurious ensuite and walk-in closet. The many 2nd level windows offer day light to the other 2 bedrooms (1 is 18'11"" x 26'6"" with walk in closet) bath, laundry chute and beautiful view of the grand staircase and foyer. The spectacular lower level boasts a large rec room, oversized windows, bedroom, storage room, bath with walk in shower, sauna, laundry and utility room. Outside you will discover the grounds are lined with armour stone, meandering lit trail system, children's playstation, wooded gazebo, custom play house, underground sprinklers, and many many trees, shrubs and bushes. Triple car garage, trex deck, covered front entrance and great curb appeal. TRULY A RARE UNIQUE CITY PROPERTY close to everything. Presale home inspection available. (id:28587)
Property Details
|
MLS® Number
|
X8259798 |
|
Property Type
|
Single Family |
|
Community Name
|
Monaghan |
|
Amenities Near By
|
Hospital, Place Of Worship, Public Transit |
|
Features
|
Cul-de-sac |
|
Parking Space Total
|
11 |
Building
|
Bathroom Total
|
4 |
|
Bedrooms Above Ground
|
3 |
|
Bedrooms Below Ground
|
1 |
|
Bedrooms Total
|
4 |
|
Basement Development
|
Finished |
|
Basement Type
|
N/a (finished) |
|
Construction Style Attachment
|
Detached |
|
Cooling Type
|
Central Air Conditioning |
|
Exterior Finish
|
Stone, Stucco |
|
Fireplace Present
|
Yes |
|
Heating Fuel
|
Natural Gas |
|
Heating Type
|
Forced Air |
|
Stories Total
|
2 |
|
Type
|
House |
Parking
Land
|
Acreage
|
No |
|
Land Amenities
|
Hospital, Place Of Worship, Public Transit |
|
Size Irregular
|
87.91 X 193.55 Ft |
|
Size Total Text
|
87.91 X 193.55 Ft|1/2 - 1.99 Acres |
Rooms
| Level |
Type |
Length |
Width |
Dimensions |
|
Second Level |
Primary Bedroom |
5.84 m |
5.79 m |
5.84 m x 5.79 m |
|
Second Level |
Bedroom |
8.05 m |
5.76 m |
8.05 m x 5.76 m |
|
Second Level |
Bedroom |
4.34 m |
3.12 m |
4.34 m x 3.12 m |
|
Second Level |
Bathroom |
|
|
Measurements not available |
|
Lower Level |
Recreational, Games Room |
10.74 m |
8.4 m |
10.74 m x 8.4 m |
|
Main Level |
Family Room |
5.74 m |
4.8 m |
5.74 m x 4.8 m |
|
Main Level |
Living Room |
5.91 m |
4.82 m |
5.91 m x 4.82 m |
|
Main Level |
Kitchen |
6 m |
5.74 m |
6 m x 5.74 m |
|
Main Level |
Dining Room |
4.47 m |
3.55 m |
4.47 m x 3.55 m |
|
Main Level |
Laundry Room |
4.34 m |
3.81 m |
4.34 m x 3.81 m |
|
Main Level |
Office |
3.63 m |
4.21 m |
3.63 m x 4.21 m |
|
Main Level |
Bathroom |
|
|
Measurements not available |
https://www.realtor.ca/real-estate/26784877/11-earlwood-dr-peterborough-monaghan

