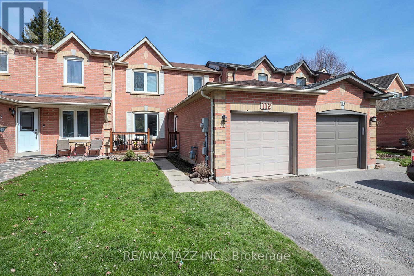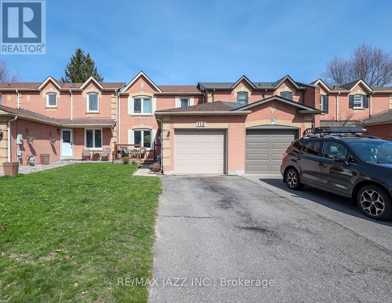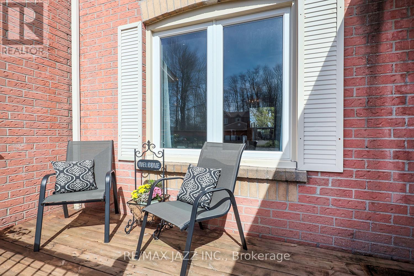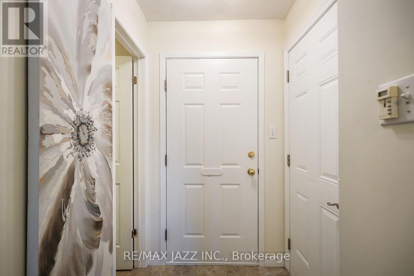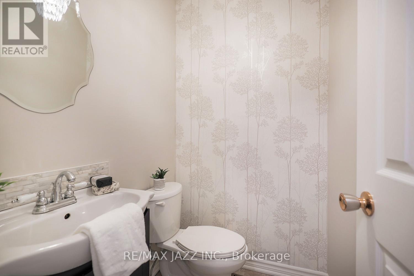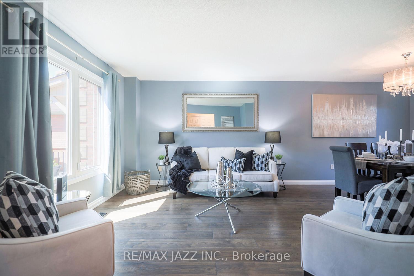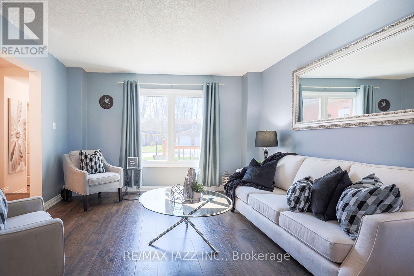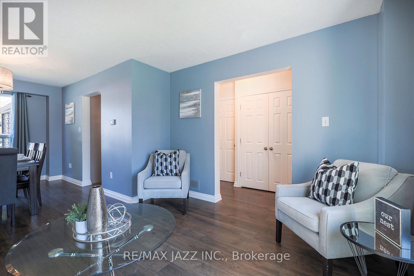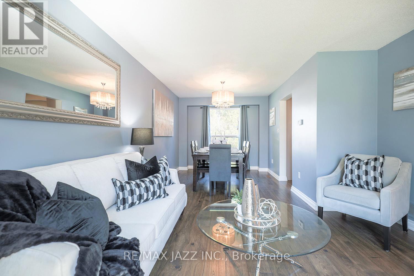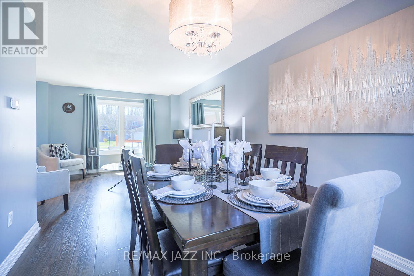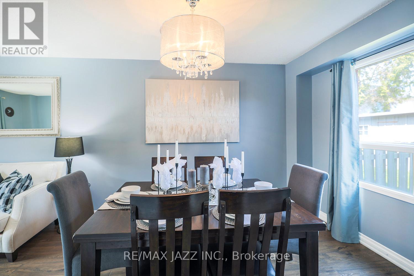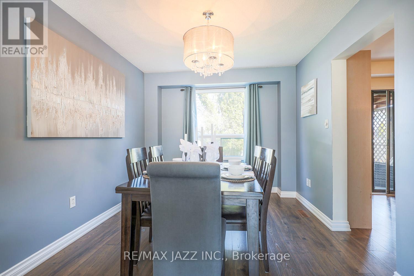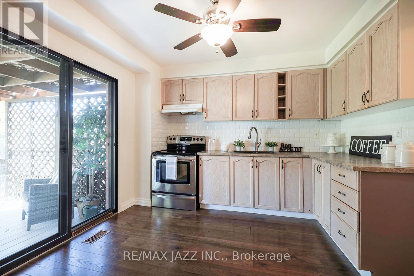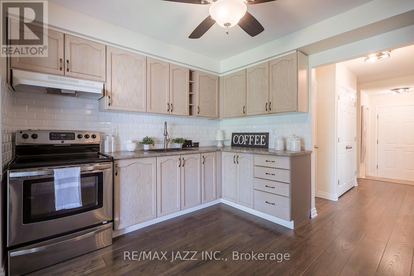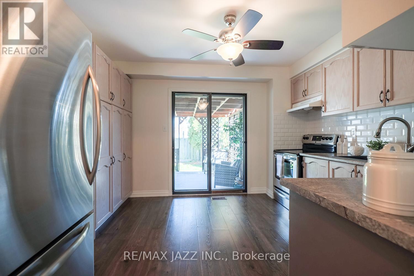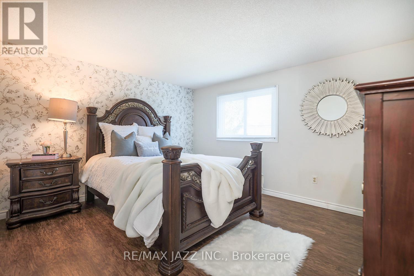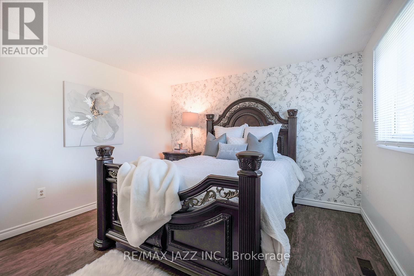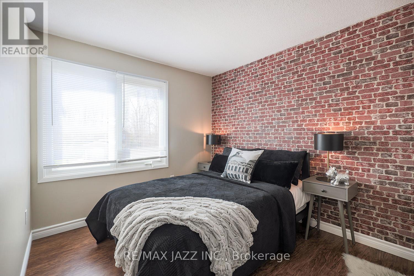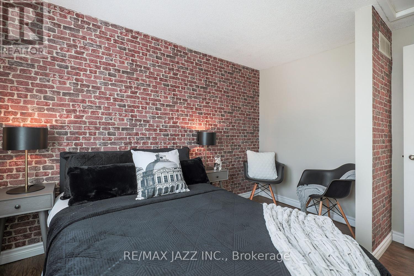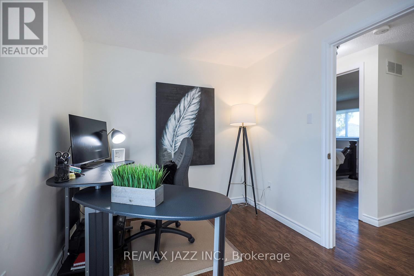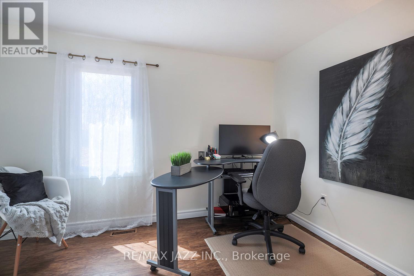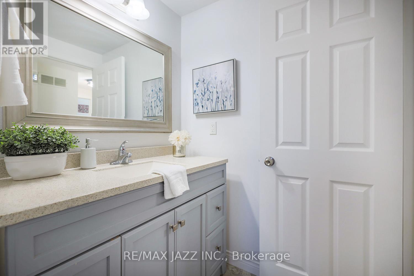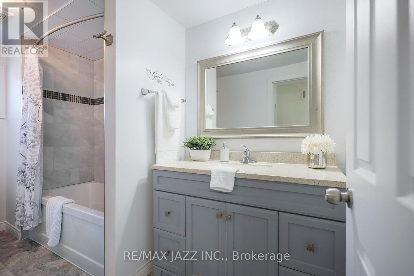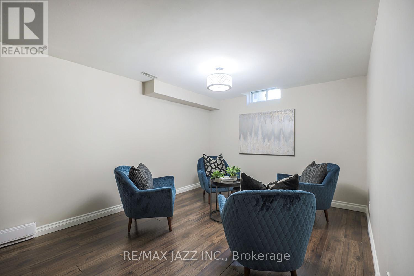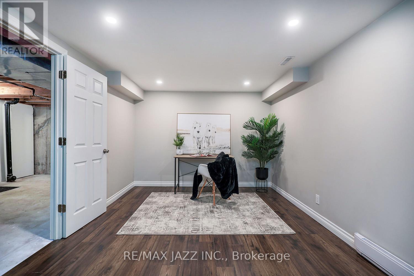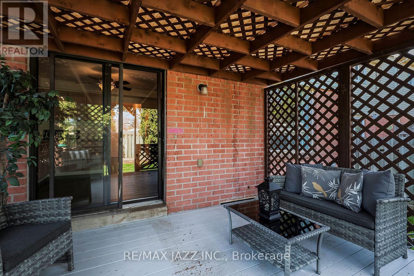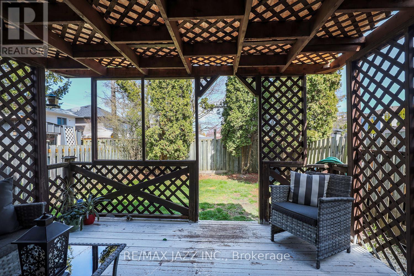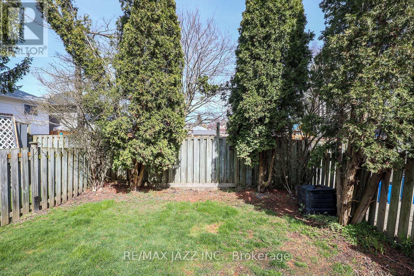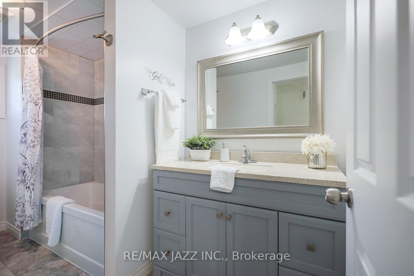112 Yorkville Dr Clarington, Ontario L1E 2A6
$649,900
Presenting 112 Yorkville Dr, An Enchanting Townhouse Nestled In A Delightful Courtice Neighborhood. Excellent Prime Location! Close to Schools, Bus Stop, Minutes to Groceries, Restaurants, Community Centre And More, This Home Seamlessly Combines Convenience And Comfort. Featuring 3 Bedrooms, 2 Bathrooms, And A Host Of Modern Updates, This Property Radiates Charm. Step Through The Door To Uncover Low-Maintenance Laminate And Vinyl Flooring, Marrying Style With Practicality. The Kitchen Offers Abundant Space, Including An Additional Pantry And A Sliding Glass Walk-Out To A Charming Porch. The Generously Sized Basement Rec Room, Recently Finished With Pot Lighting And Laminate Flooring, Beckons For Relaxation. Outdoors, Revel In The Covered Deck And Fenced, Landscaped Yard. With Recent Updates, Including New Bathroom, Updated Shingles, Furnace, And A/C, This Home Is Move-In Ready. This Home Is A True Gem. Don't Miss The Chance To Make It Yours! **** EXTRAS **** Newer Shingles: Garage 1 Yr; House 9 Yrs Approx., A/C (2021), Furnace (Nov. 2013). (id:28587)
Property Details
| MLS® Number | E8242078 |
| Property Type | Single Family |
| Community Name | Courtice |
| Parking Space Total | 3 |
Building
| Bathroom Total | 2 |
| Bedrooms Above Ground | 3 |
| Bedrooms Total | 3 |
| Basement Development | Partially Finished |
| Basement Type | N/a (partially Finished) |
| Construction Style Attachment | Attached |
| Cooling Type | Central Air Conditioning |
| Exterior Finish | Brick, Vinyl Siding |
| Heating Fuel | Natural Gas |
| Heating Type | Forced Air |
| Stories Total | 2 |
| Type | Row / Townhouse |
Parking
| Attached Garage |
Land
| Acreage | No |
| Size Irregular | 23 X 100.01 Ft |
| Size Total Text | 23 X 100.01 Ft |
Rooms
| Level | Type | Length | Width | Dimensions |
|---|---|---|---|---|
| Second Level | Primary Bedroom | 3.49 m | 3.96 m | 3.49 m x 3.96 m |
| Second Level | Bedroom 2 | 3.43 m | 2.65 m | 3.43 m x 2.65 m |
| Second Level | Bedroom 3 | 2.4 m | 2.88 m | 2.4 m x 2.88 m |
| Basement | Recreational, Games Room | 3.14 m | 6.65 m | 3.14 m x 6.65 m |
| Main Level | Living Room | 3.81 m | 3.44 m | 3.81 m x 3.44 m |
| Main Level | Dining Room | 3.69 m | 2.92 m | 3.69 m x 2.92 m |
| Main Level | Kitchen | 3.59 m | 3.34 m | 3.59 m x 3.34 m |
https://www.realtor.ca/real-estate/26762702/112-yorkville-dr-clarington-courtice
Interested?
Contact us for more information

Boston Tanner Coppins
Salesperson
https://hoppincoppins.com/
https://www.facebook.com/RealEstatewithTheCoppinsTeam/

193 King Street East
Oshawa, Ontario L1H 1C2
(905) 728-1600
(905) 436-1745
www.remaxjazz.com

