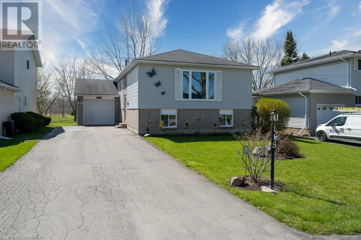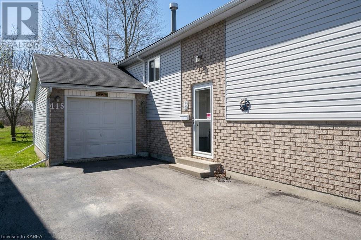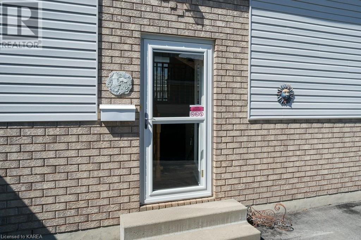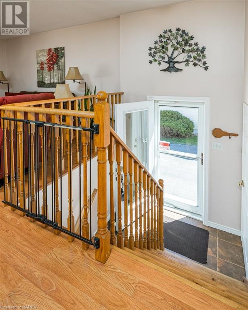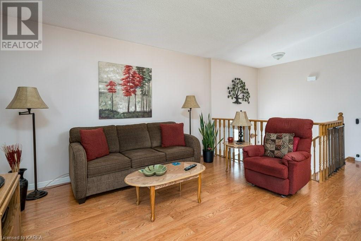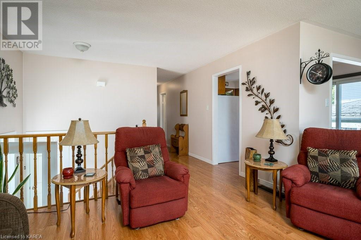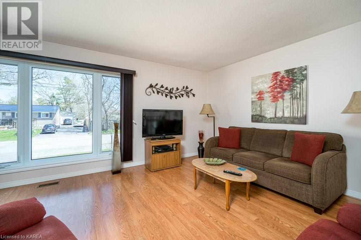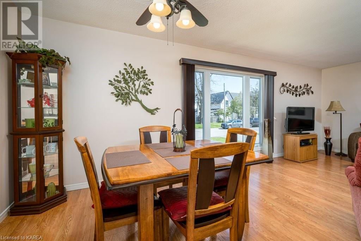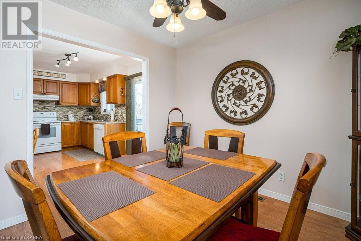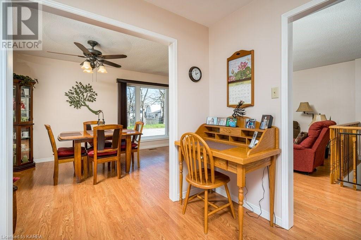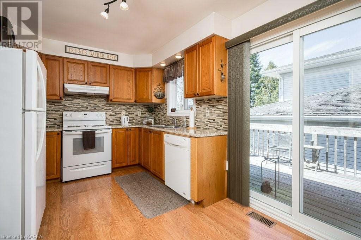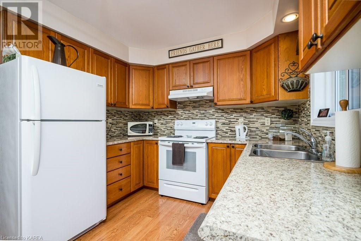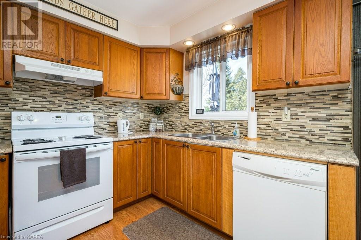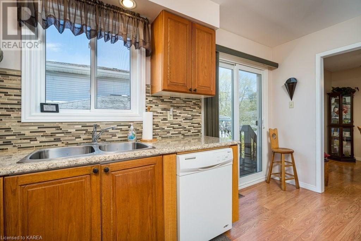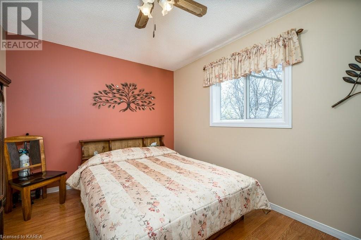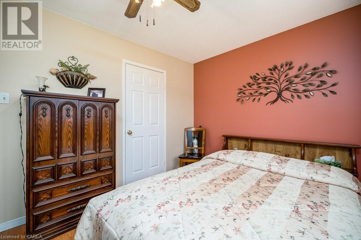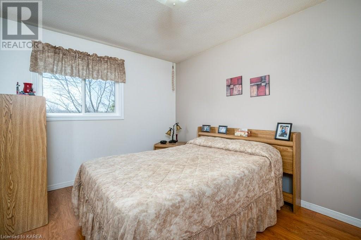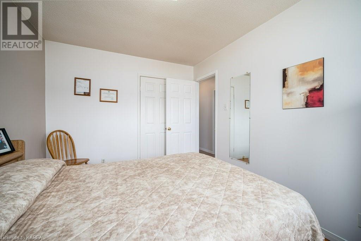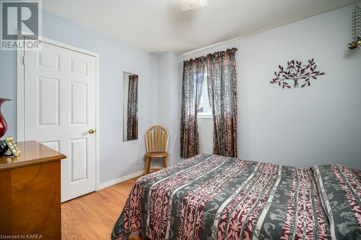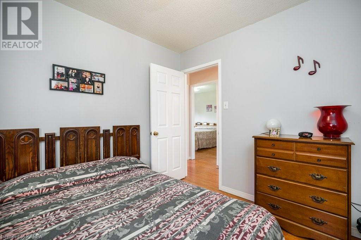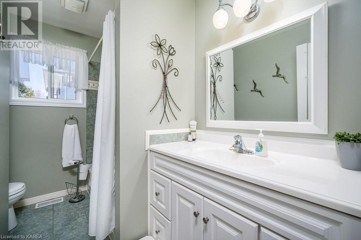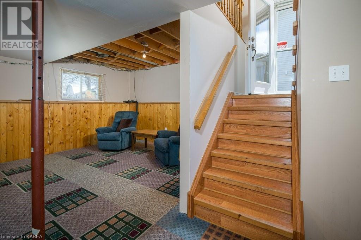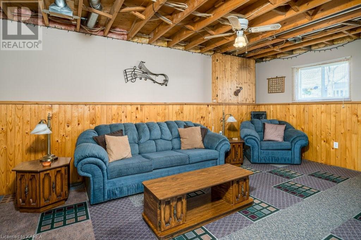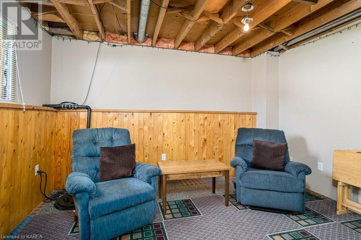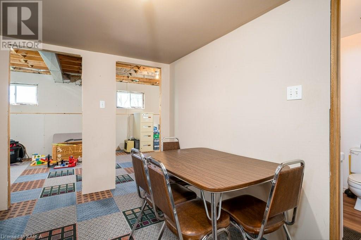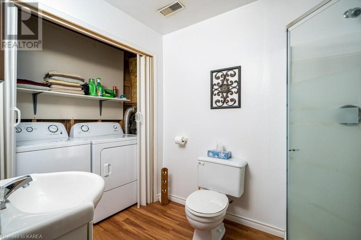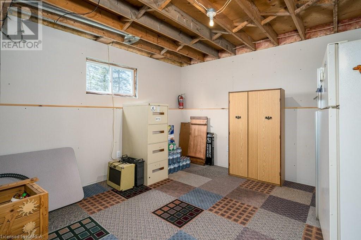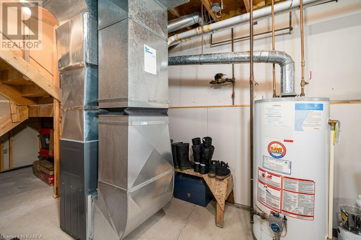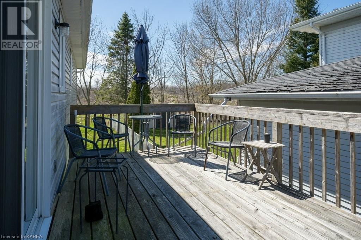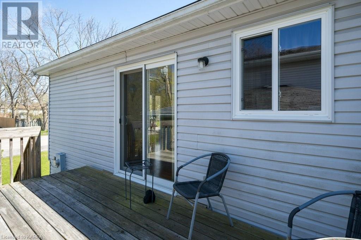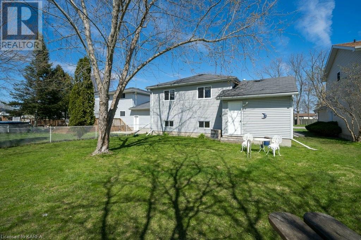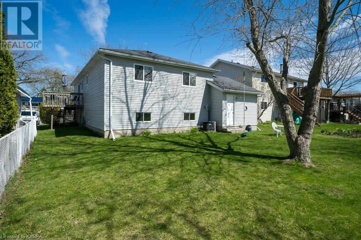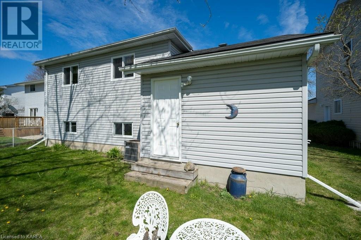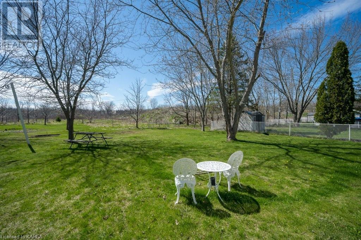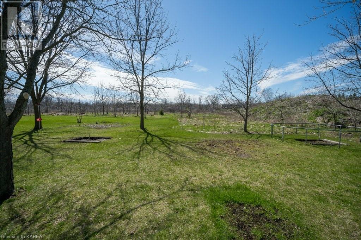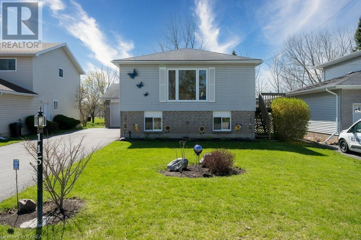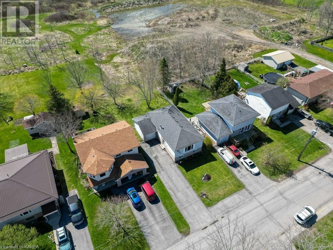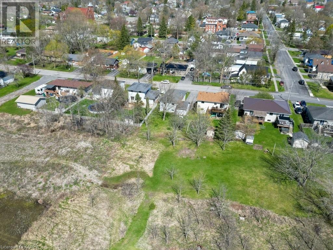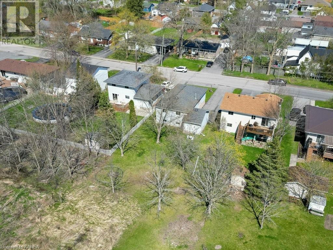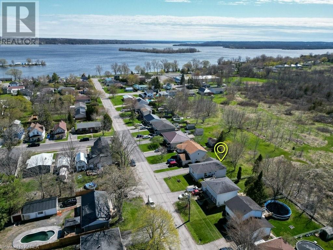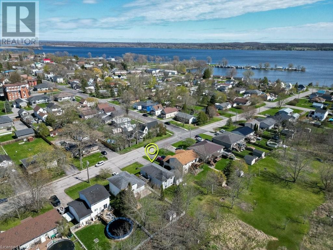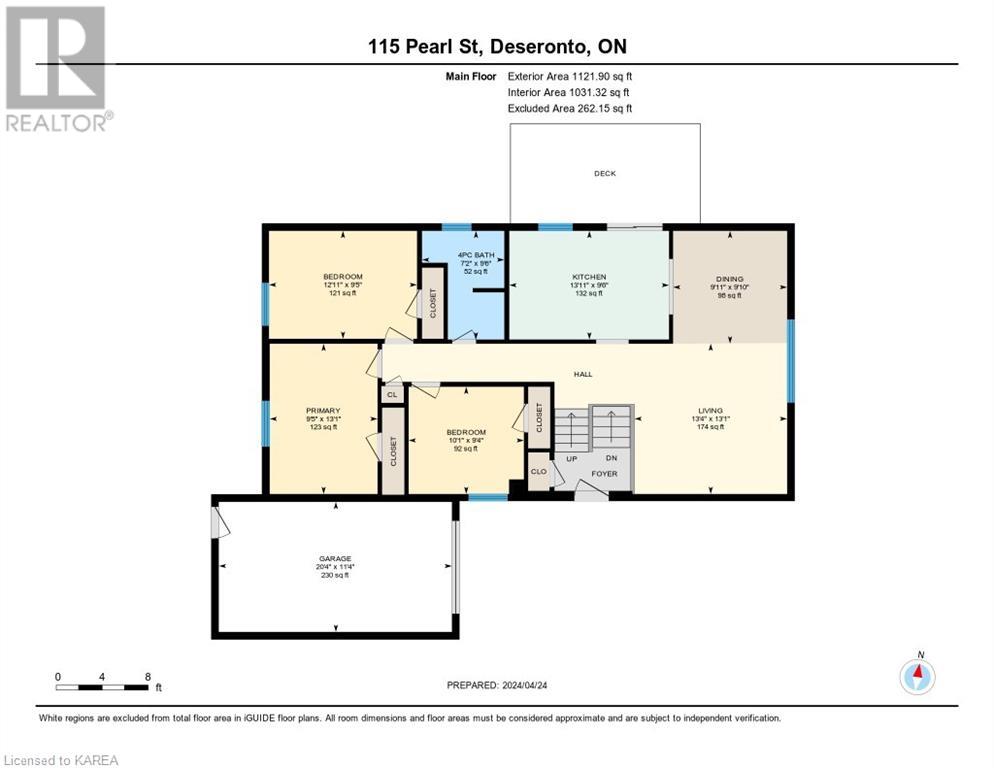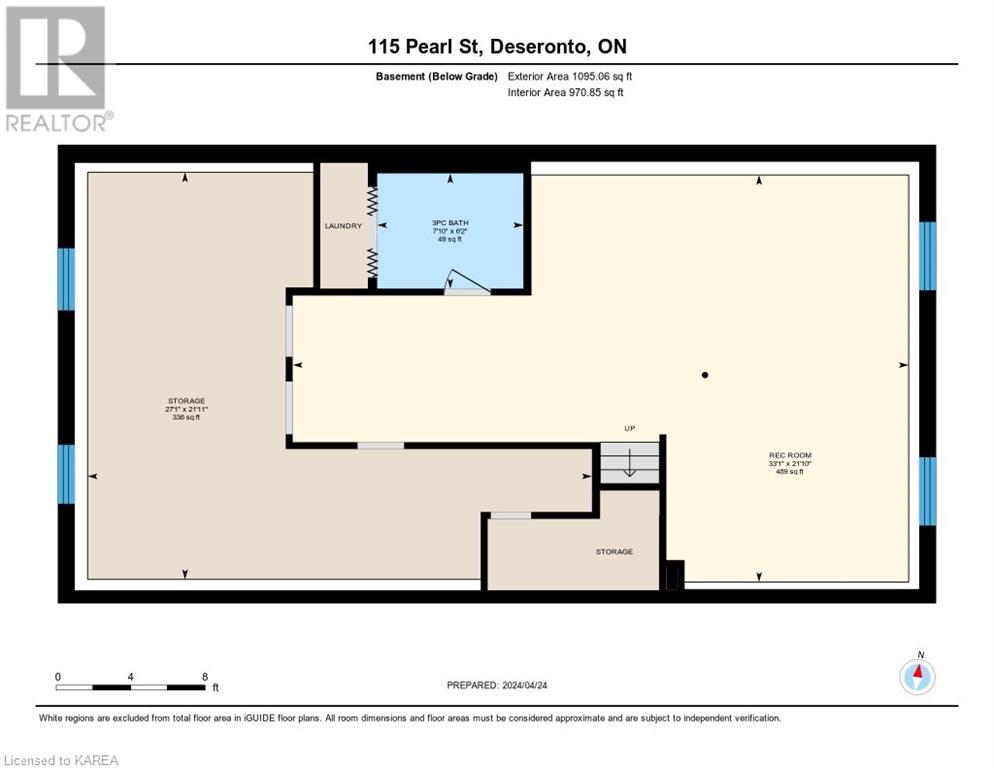115 Pearl St Street Deseronto, Ontario K0K 1X0
$489,900
Welcome to this well-maintained 3-bedroom, 2-bathroom raised ranch bungalow. Located on a family-friendly street and with the advantage of no rear neighbors, for additional privacy. The attached garage adds convenience, providing shelter for your vehicle and additional storage space. Inside, the partially finished basement presents a canvas for customization, with the potential to create two additional bedrooms to accommodate your needs. The finished recreation room is perfect for unwinding or hosting gatherings with friends and family. Step into the updated kitchen, where modern touches enhance both style and functionality. And the best part? All appliances are included, making moving in a breeze. Be sure to take a virtual tour and explore the brochure for more details on this property. (id:28587)
Property Details
| MLS® Number | 40577805 |
| Property Type | Single Family |
| Amenities Near By | Park, Place Of Worship, Playground, Schools, Shopping |
| Community Features | Community Centre |
| Equipment Type | Water Heater |
| Features | Paved Driveway |
| Parking Space Total | 5 |
| Rental Equipment Type | Water Heater |
Building
| Bathroom Total | 2 |
| Bedrooms Above Ground | 3 |
| Bedrooms Total | 3 |
| Appliances | Dishwasher, Dryer, Freezer, Refrigerator, Stove, Washer, Hood Fan, Window Coverings, Garage Door Opener |
| Architectural Style | Raised Bungalow |
| Basement Development | Partially Finished |
| Basement Type | Full (partially Finished) |
| Constructed Date | 1991 |
| Construction Style Attachment | Detached |
| Cooling Type | Central Air Conditioning |
| Exterior Finish | Brick Veneer, Vinyl Siding |
| Foundation Type | Block |
| Heating Fuel | Natural Gas |
| Heating Type | Forced Air |
| Stories Total | 1 |
| Size Interior | 1659 |
| Type | House |
| Utility Water | Municipal Water |
Parking
| Attached Garage |
Land
| Access Type | Road Access, Highway Access, Highway Nearby |
| Acreage | No |
| Land Amenities | Park, Place Of Worship, Playground, Schools, Shopping |
| Sewer | Municipal Sewage System |
| Size Depth | 122 Ft |
| Size Frontage | 50 Ft |
| Size Total Text | Under 1/2 Acre |
| Zoning Description | R1 |
Rooms
| Level | Type | Length | Width | Dimensions |
|---|---|---|---|---|
| Lower Level | Storage | 27'1'' x 21'11'' | ||
| Lower Level | 3pc Bathroom | 7'10'' x 6'2'' | ||
| Lower Level | Recreation Room | 33'1'' x 21'10'' | ||
| Main Level | 4pc Bathroom | 9'6'' x 7'2'' | ||
| Main Level | Bedroom | 10'1'' x 9'4'' | ||
| Main Level | Bedroom | 12'11'' x 9'5'' | ||
| Main Level | Primary Bedroom | 13'1'' x 9'5'' | ||
| Main Level | Kitchen | 13'11'' x 9'6'' | ||
| Main Level | Dining Room | 9'11'' x 9'10'' | ||
| Main Level | Living Room | 13'4'' x 13'1'' |
Utilities
| Electricity | Available |
| Natural Gas | Available |
| Telephone | Available |
https://www.realtor.ca/real-estate/26800280/115-pearl-st-street-deseronto
Interested?
Contact us for more information

Alexandra Grant
Salesperson

218-1154 Kingston Rd
Pickering, Ontario L1V 3B4
(613) 548-2550
www.remaxhallmark.com/

