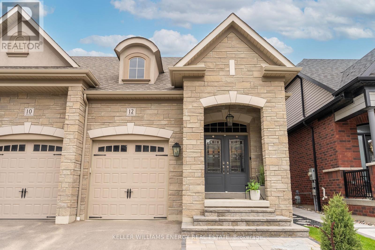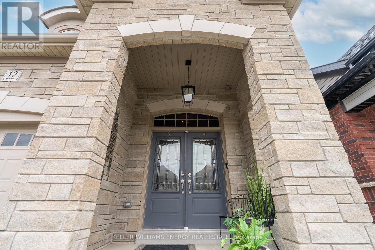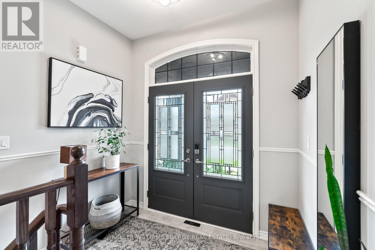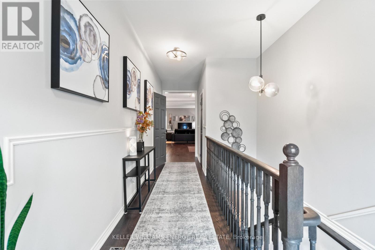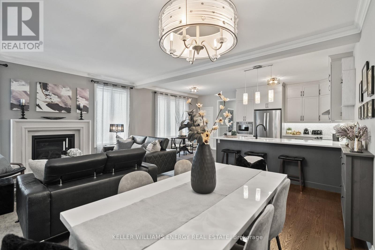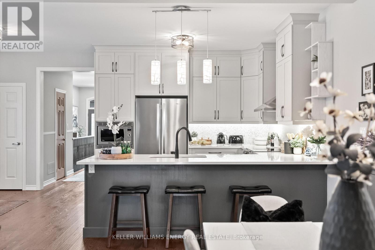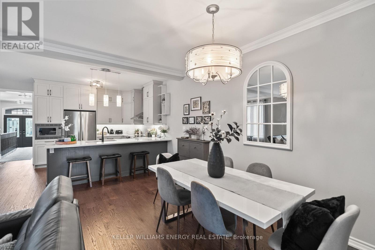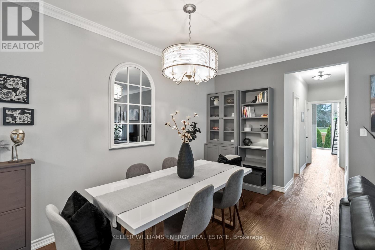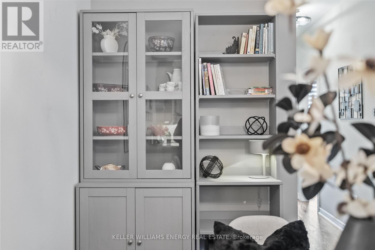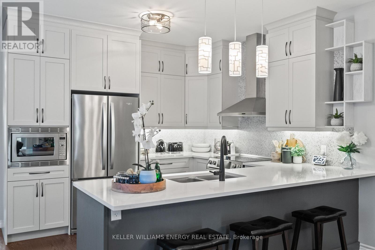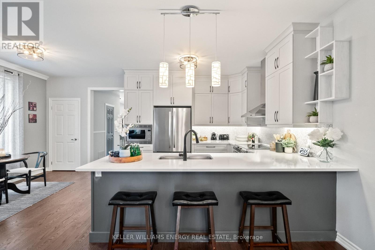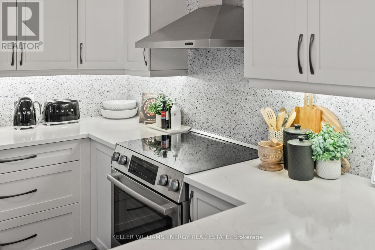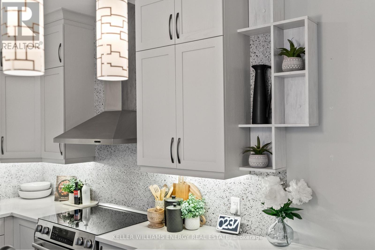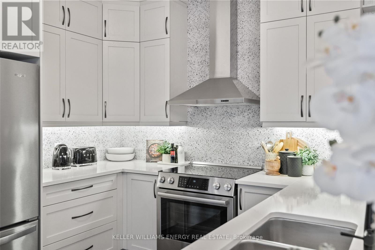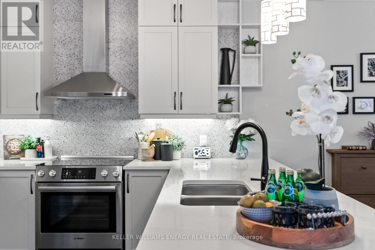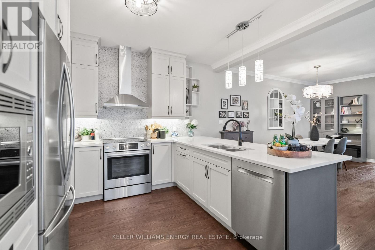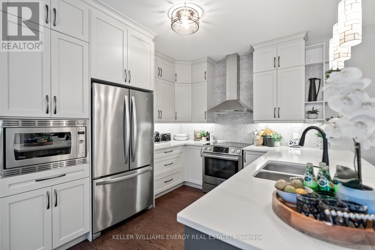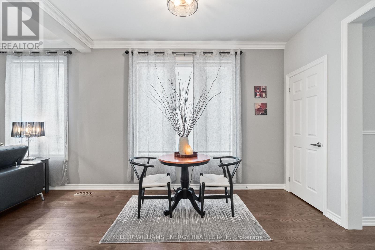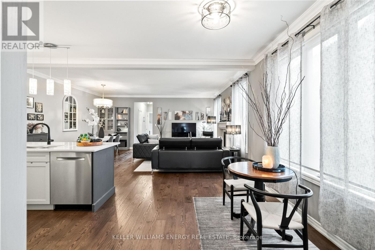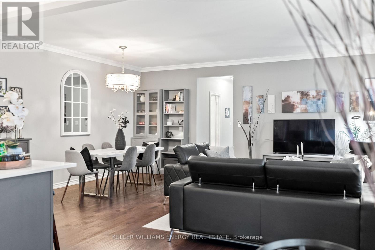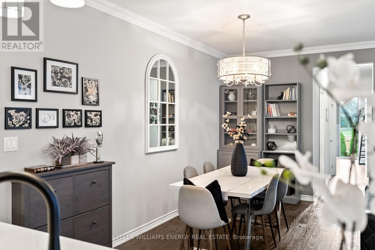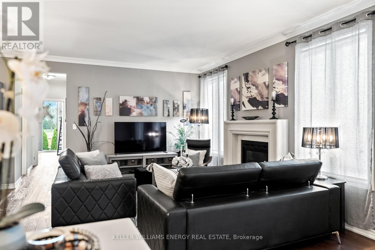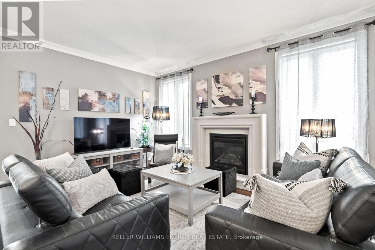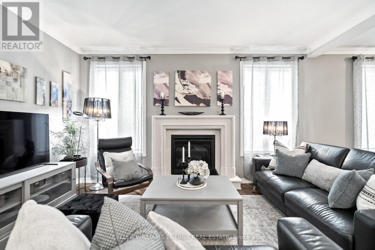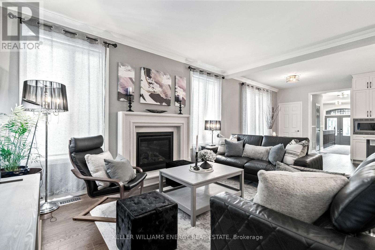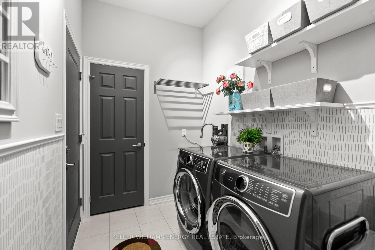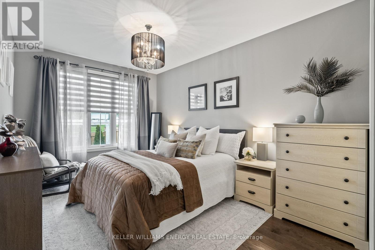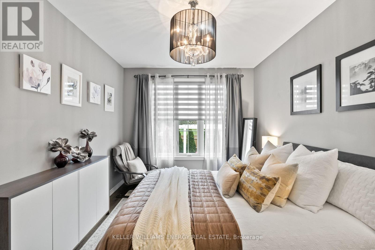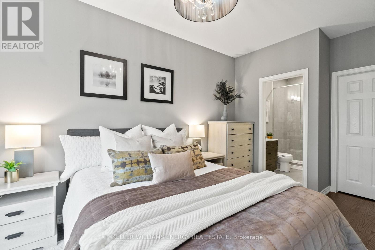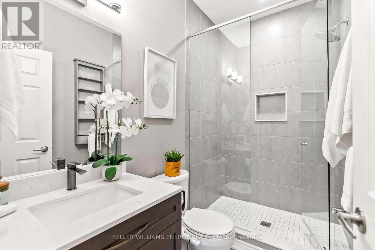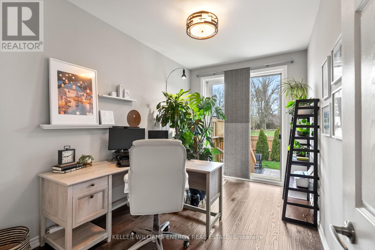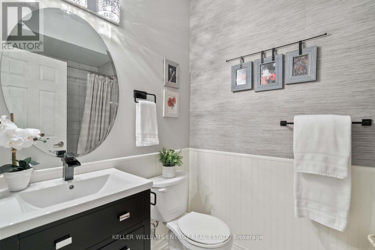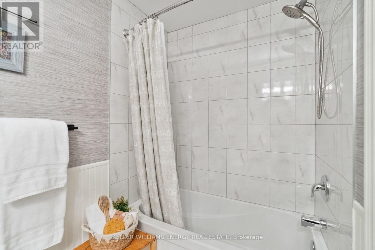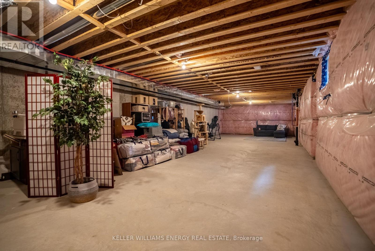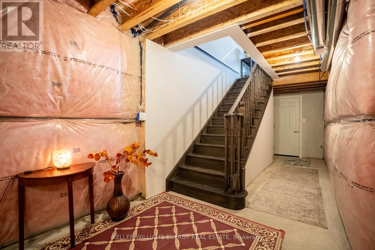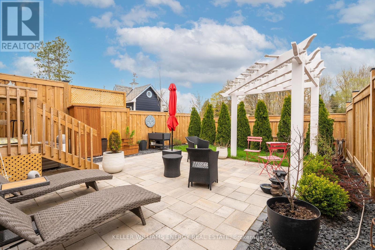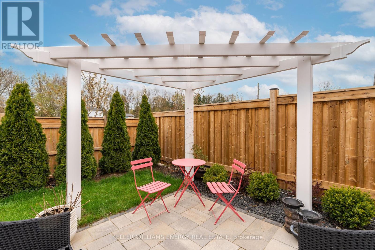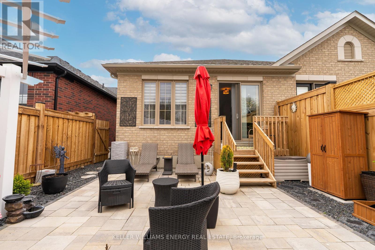12 Ouellette Drive Whitby, Ontario L1P 0E3
$999,000
Absolutely Gorgeous & Rare! 3 Year Old DeNoble Built Semi-Detached Bungalow With 2 Bed, 2 Bath. This Home Features 9 Ft Ceilings, Engineered Hardwood Throughout, Crown Mouldings, Gas Fireplace, Main Floor Laundry With Convenient Garage Access! The Kitchen Features Stainless Steel Appliances, Quartz Countertops, Pantry & Open Concept Floor Plan Overlooking the Breakfast, Living & Dining Spaces. The Primary Bedroom Features A Walk-In Closet & 3-Piece Ensuite With A Glass Shower & Heated Floors. The 2nd Bedroom Has A Walk-Out To The Beautifully Landscaped Backyard With Cedar Hedges & No Neighbours Behind! The Unspoiled Basement Has a Cold Cellar & 3-Pc Rough-in. (id:28587)
Property Details
| MLS® Number | E8309504 |
| Property Type | Single Family |
| Community Name | Williamsburg |
| Parking Space Total | 2 |
Building
| Bathroom Total | 2 |
| Bedrooms Above Ground | 2 |
| Bedrooms Total | 2 |
| Appliances | Central Vacuum, Dishwasher, Dryer, Microwave, Refrigerator, Stove, Washer, Window Coverings |
| Architectural Style | Bungalow |
| Basement Development | Unfinished |
| Basement Type | N/a (unfinished) |
| Construction Style Attachment | Semi-detached |
| Cooling Type | Central Air Conditioning |
| Exterior Finish | Brick, Stone |
| Fireplace Present | Yes |
| Foundation Type | Concrete |
| Heating Fuel | Natural Gas |
| Heating Type | Forced Air |
| Stories Total | 1 |
| Type | House |
| Utility Water | Municipal Water |
Parking
| Attached Garage |
Land
| Acreage | No |
| Sewer | Sanitary Sewer |
| Size Irregular | 24.61 X 131.23 Ft |
| Size Total Text | 24.61 X 131.23 Ft |
Rooms
| Level | Type | Length | Width | Dimensions |
|---|---|---|---|---|
| Basement | Recreational, Games Room | 17.71 m | 5.79 m | 17.71 m x 5.79 m |
| Main Level | Kitchen | 3.29 m | 3.29 m | 3.29 m x 3.29 m |
| Main Level | Eating Area | 3.6 m | 2.41 m | 3.6 m x 2.41 m |
| Main Level | Living Room | 4.3 m | 3.08 m | 4.3 m x 3.08 m |
| Main Level | Dining Room | 4.3 m | 1.74 m | 4.3 m x 1.74 m |
| Main Level | Primary Bedroom | 4.63 m | 3.11 m | 4.63 m x 3.11 m |
| Main Level | Bedroom 2 | 3.99 m | 2.65 m | 3.99 m x 2.65 m |
https://www.realtor.ca/real-estate/26852691/12-ouellette-drive-whitby-williamsburg
Interested?
Contact us for more information

Tracy Mullin
Salesperson
(905) 430-2390
www.kaylandgroup.ca/
www.facebook.com/kaylandgroup

285 Taunton Rd E Unit 1
Oshawa, Ontario L1G 3V2
(905) 723-5944
(905) 576-2253
Kayla Bridgman
Salesperson

285 Taunton Rd E Unit 1
Oshawa, Ontario L1G 3V2
(905) 723-5944
(905) 576-2253

