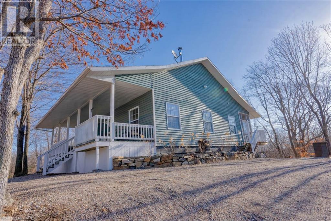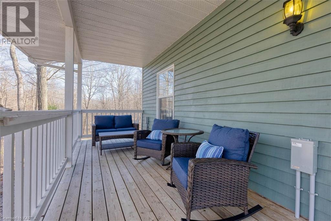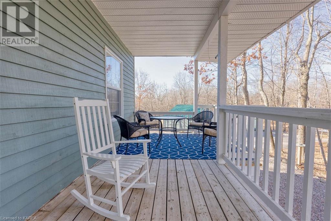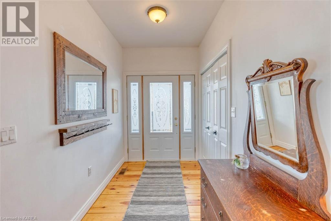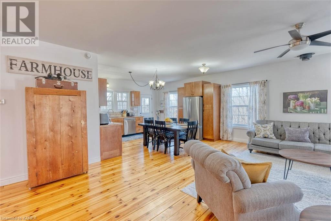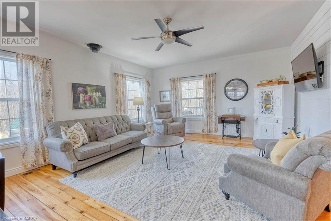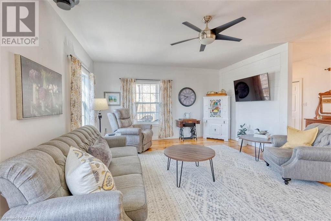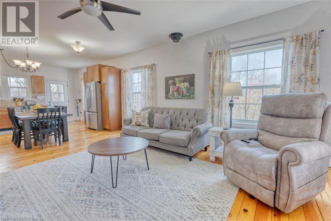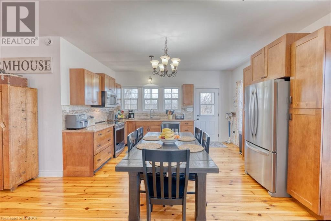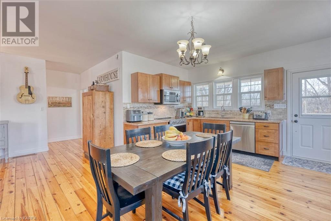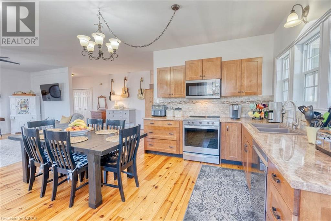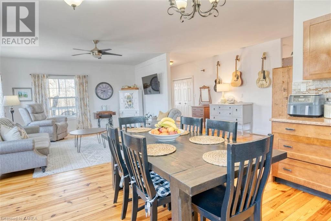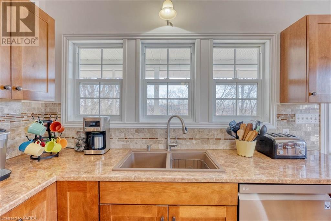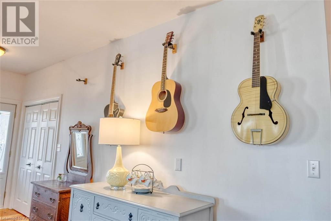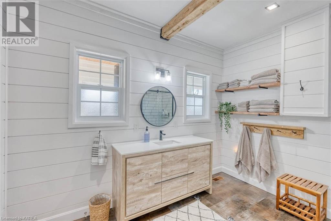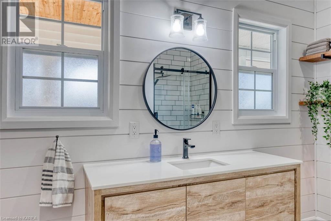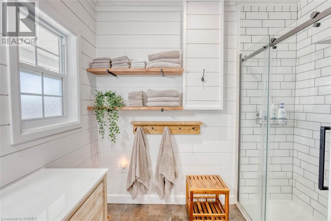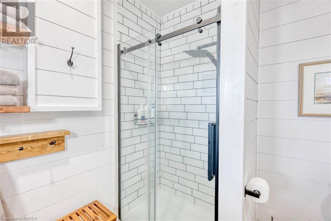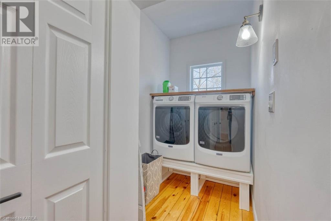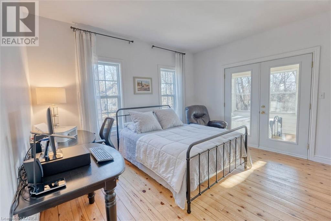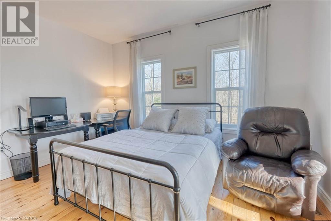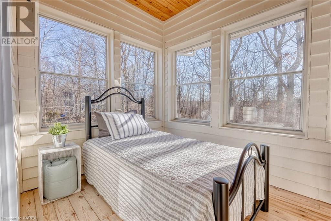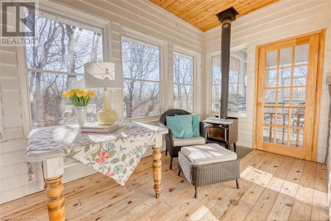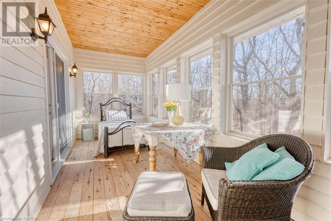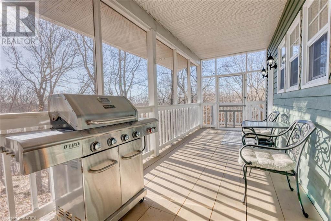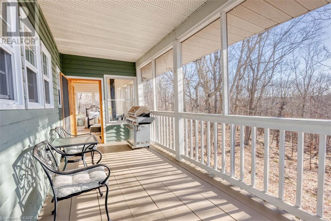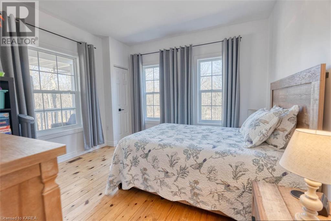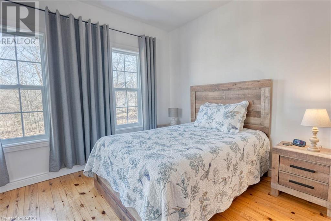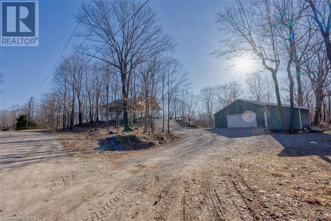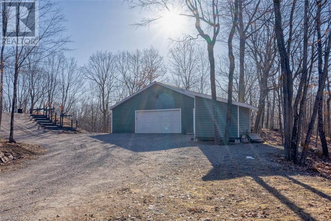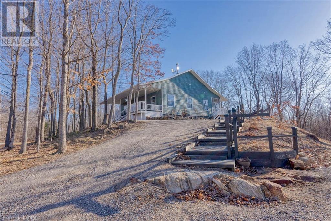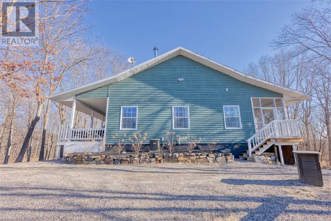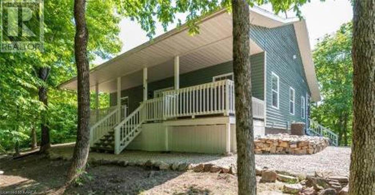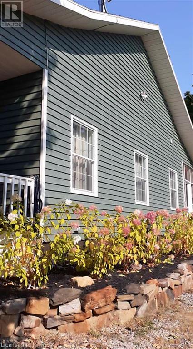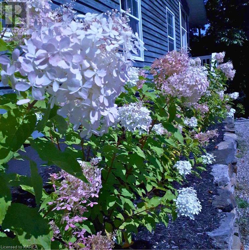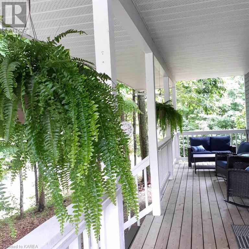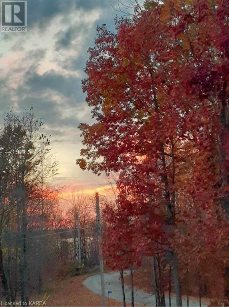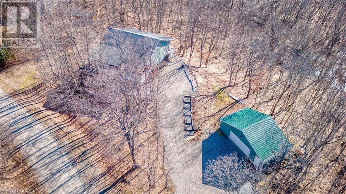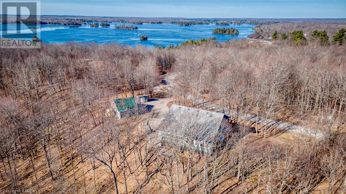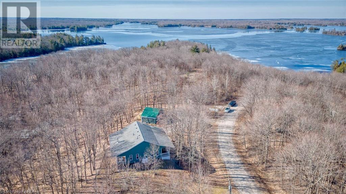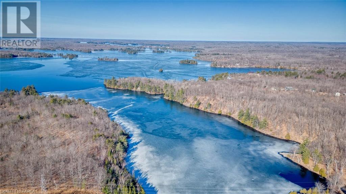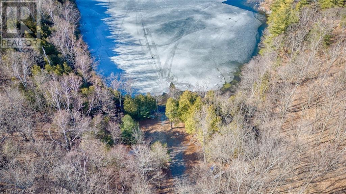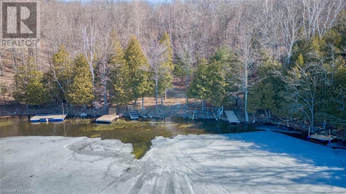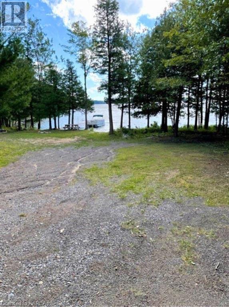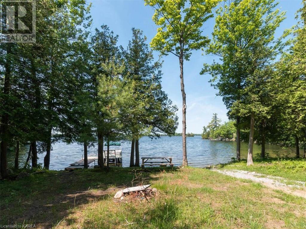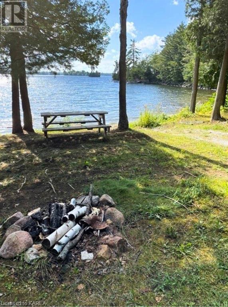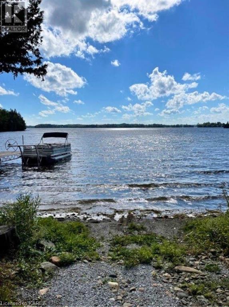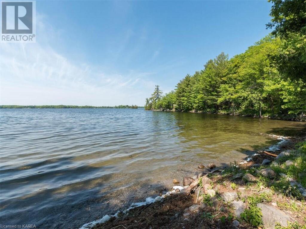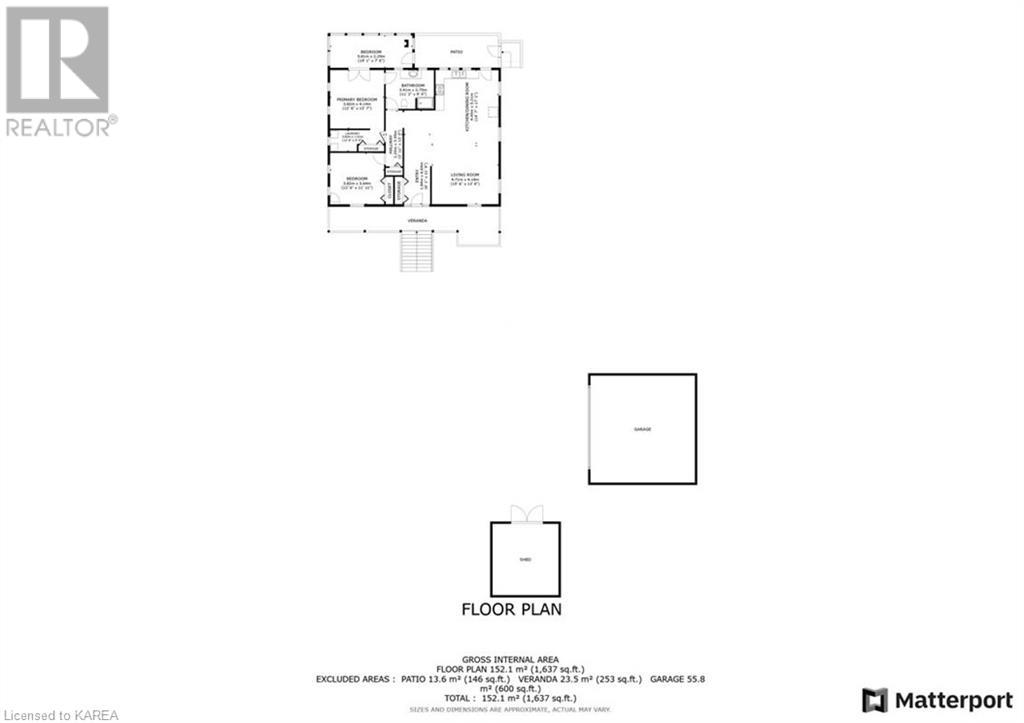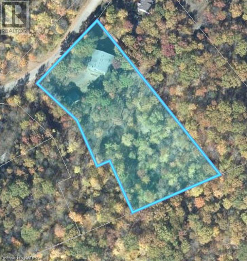1208 Warrington Road Sharbot Lake, Ontario K0H 2P0
$659,000
Welcome to 1208 Warrington Road, Sharbot Lake Ontario: if you are searching for your country home or cottage getaway, this is a fantastic property. Step into the beautifully maintained four season home with modern finishes, new appliances, large front verandah, three season room and lovely screened in porch. You will not be disappointed with the newly renovated bathroom and laundry room, and a bright and airy feel throughout this home. The detached oversized garage/workshop is a fantastic space for the hobbyist. This property backs onto hundreds of acres of Crown land, offering endless opportunities for hiking, ATV adventures or seasonal hunting. Another amazing feature is the inclusion of the shared use of a common waterfront lot on Sharbot Lake, where you can enjoy breathtaking sunsets and fantastic swimming just a short walk from the property. You can also launch your boat from this convenient location. Located just 10 minutes to the village of Sharbot Lake, 25 minutes to the Town of Perth, one hour to the West end of Ottawa or to Kingston makes this a fantastic location in the Frontenacs. Come live, work or play in this beautiful area. Township maintained road and high-speed internet. (id:28587)
Property Details
| MLS® Number | 40551744 |
| Property Type | Single Family |
| Communication Type | High Speed Internet |
| Features | Crushed Stone Driveway, Country Residential |
| Parking Space Total | 7 |
| Structure | Porch |
| Water Front Name | Sharbot Lake |
| Water Front Type | Waterfront |
Building
| Bathroom Total | 1 |
| Bedrooms Above Ground | 2 |
| Bedrooms Total | 2 |
| Appliances | Central Vacuum, Dishwasher, Dryer, Refrigerator, Stove, Washer, Microwave Built-in, Window Coverings |
| Architectural Style | Bungalow |
| Basement Development | Unfinished |
| Basement Type | Crawl Space (unfinished) |
| Constructed Date | 2005 |
| Construction Material | Wood Frame |
| Construction Style Attachment | Detached |
| Cooling Type | Central Air Conditioning |
| Exterior Finish | Wood |
| Fixture | Ceiling Fans |
| Foundation Type | Poured Concrete |
| Heating Fuel | Propane |
| Heating Type | Forced Air |
| Stories Total | 1 |
| Size Interior | 1637 |
| Type | House |
| Utility Water | Drilled Well |
Parking
| Detached Garage |
Land
| Access Type | Water Access, Road Access |
| Acreage | Yes |
| Sewer | Septic System |
| Size Depth | 457 Ft |
| Size Frontage | 202 Ft |
| Size Irregular | 1.87 |
| Size Total | 1.87 Ac|1/2 - 1.99 Acres |
| Size Total Text | 1.87 Ac|1/2 - 1.99 Acres |
| Surface Water | Lake |
| Zoning Description | R |
Rooms
| Level | Type | Length | Width | Dimensions |
|---|---|---|---|---|
| Main Level | Porch | 19'1'' x 7'6'' | ||
| Main Level | Sunroom | 19'1'' x 7'6'' | ||
| Main Level | Laundry Room | 12'6'' x 5'0'' | ||
| Main Level | Bedroom | 12'6'' x 11'11'' | ||
| Main Level | Primary Bedroom | 12'6'' x 13'7'' | ||
| Main Level | 3pc Bathroom | 11'2'' x 9'0'' | ||
| Main Level | Kitchen/dining Room | 14'7'' x 17'1'' | ||
| Main Level | Living Room | 15'6'' x 13'8'' | ||
| Main Level | Foyer | 6'1'' x 21'9'' |
Utilities
| Electricity | Available |
https://www.realtor.ca/real-estate/26621873/1208-warrington-road-sharbot-lake
Interested?
Contact us for more information
Joel Gray
Broker of Record
www.lakedistrictrealty.com/

14216 Highway 38
Sharbot Lake, Ontario K0H 2P0
(613) 279-2108
www.lakedistrictrealty.com/

