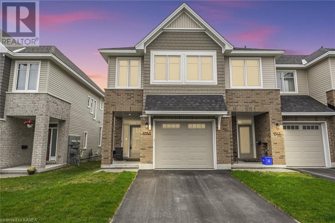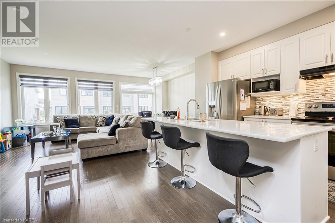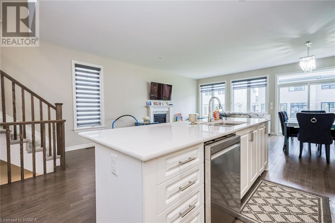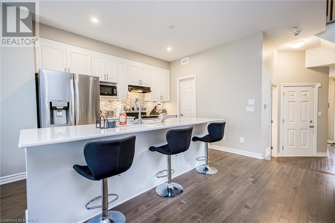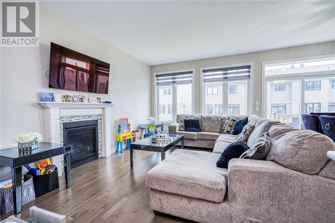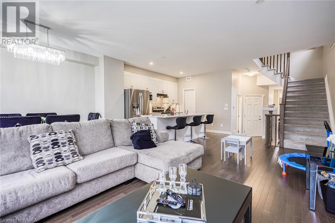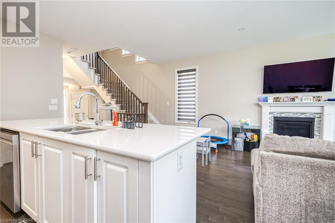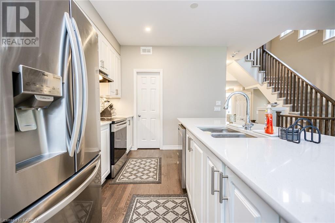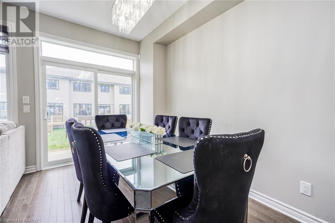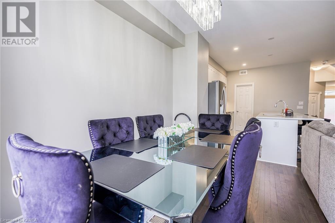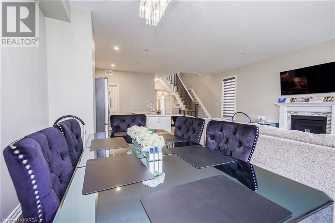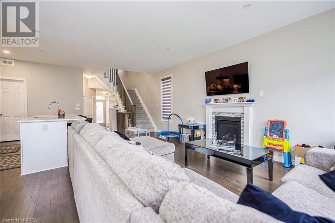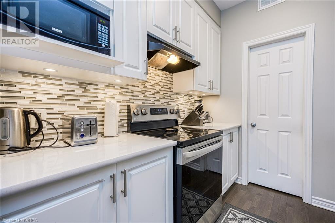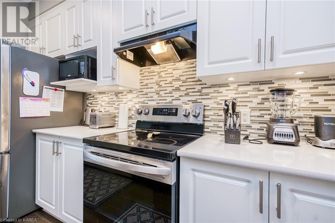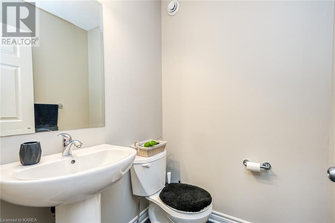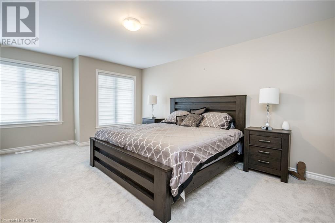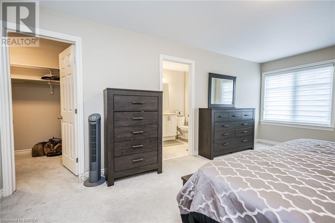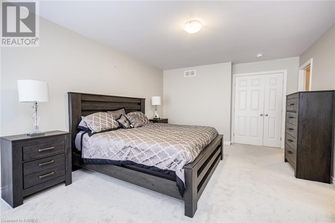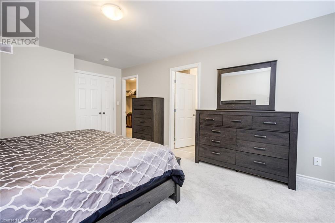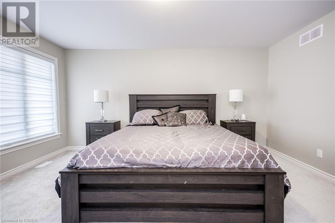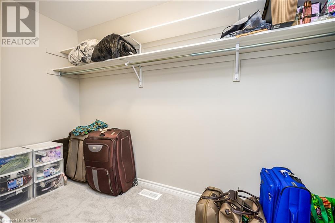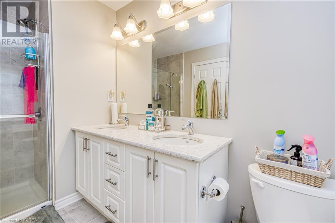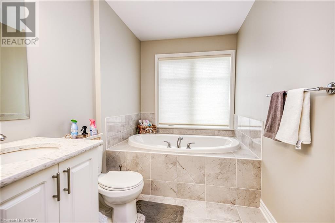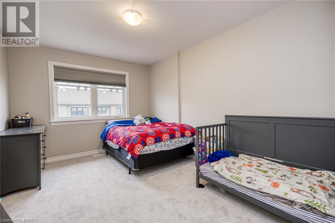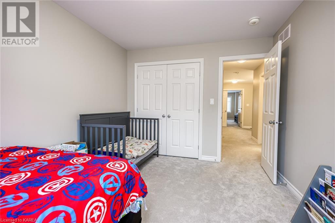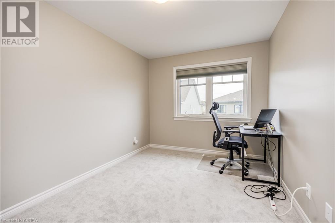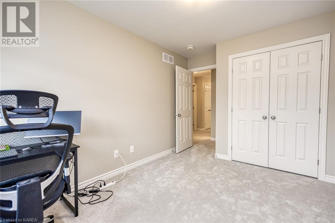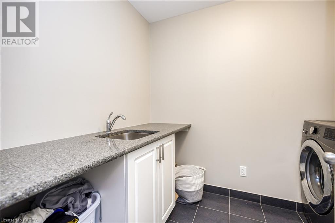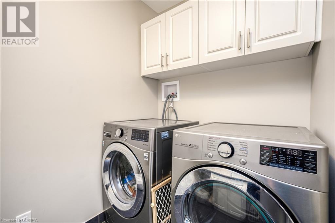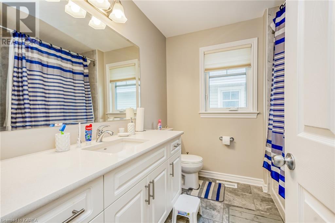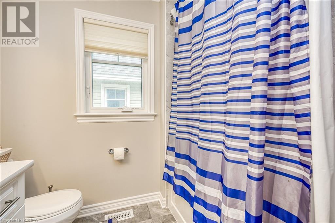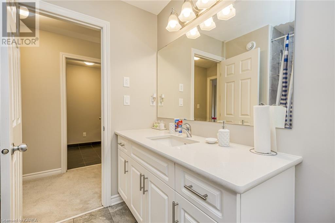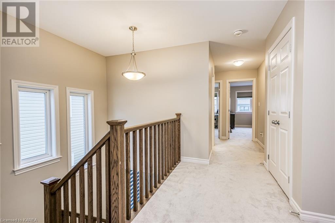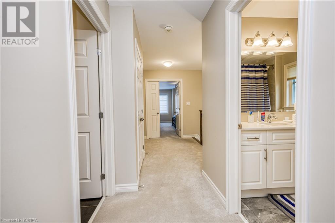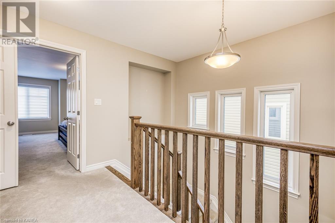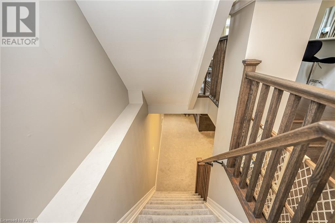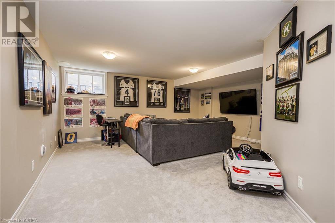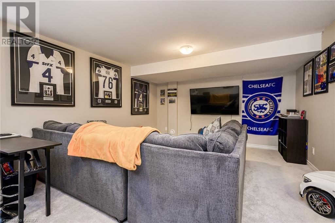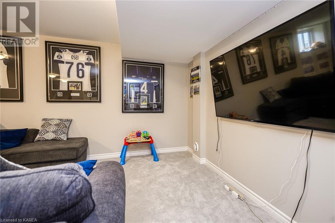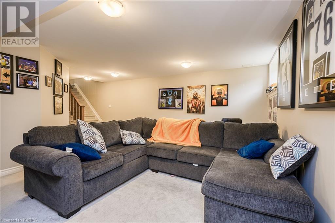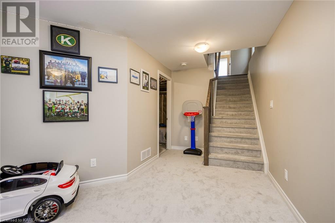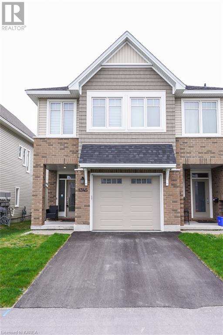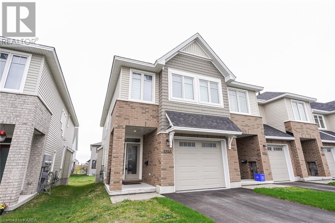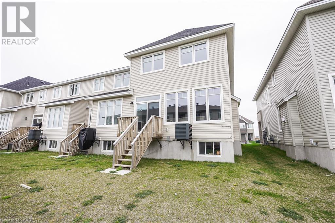1345 Demers Avenue Kingston, Ontario K7M 3X9
$689,900
Welcome home to 1345 Demers Avenue! Centrally located in the highly sought after West Village subdivision this end unit town-home is ready and waiting for you! Quality built by Tamarack Homes this 2.5 year old Cambridge model has all of the bells and whistles you need and want. Open concept main level with upgraded kitchen that offers quartz counters, island eating bar, walk in pantry built in appliances. Grand living area with bright and airy feelings throughout. Gas fireplace, gleaming hardwood flooring, spacious dining area with patio door to rear yard. Upstairs offers an oversized primary with enormous walk in closet, gracious ensuite and upgraded window coverings. 2 additional bedrooms, spacious main bathroom and good sized laundry room round out the upper level. Partially finished lower level with bright rec room, and massive utility room. Walking distance to schools, parks, shops, transit and more! This is a great place to live! (id:28587)
Property Details
| MLS® Number | 40584927 |
| Property Type | Single Family |
| Amenities Near By | Hospital, Park, Place Of Worship, Playground, Public Transit, Schools, Shopping |
| Communication Type | Fiber |
| Community Features | School Bus |
| Features | Paved Driveway, Automatic Garage Door Opener |
| Parking Space Total | 3 |
Building
| Bathroom Total | 3 |
| Bedrooms Above Ground | 3 |
| Bedrooms Total | 3 |
| Appliances | Dishwasher, Hood Fan, Window Coverings, Garage Door Opener |
| Architectural Style | 2 Level |
| Basement Development | Partially Finished |
| Basement Type | Full (partially Finished) |
| Constructed Date | 2021 |
| Construction Style Attachment | Attached |
| Cooling Type | Central Air Conditioning |
| Exterior Finish | Brick Veneer, Concrete, Stone, Vinyl Siding |
| Fire Protection | Smoke Detectors |
| Fireplace Present | Yes |
| Fireplace Total | 1 |
| Half Bath Total | 1 |
| Heating Fuel | Natural Gas |
| Heating Type | Forced Air |
| Stories Total | 2 |
| Size Interior | 2155 |
| Type | Row / Townhouse |
| Utility Water | Municipal Water |
Parking
| Attached Garage |
Land
| Acreage | No |
| Land Amenities | Hospital, Park, Place Of Worship, Playground, Public Transit, Schools, Shopping |
| Landscape Features | Landscaped |
| Sewer | Municipal Sewage System |
| Size Depth | 105 Ft |
| Size Frontage | 22 Ft |
| Size Total Text | Under 1/2 Acre |
| Zoning Description | M2 (726) |
Rooms
| Level | Type | Length | Width | Dimensions |
|---|---|---|---|---|
| Second Level | Primary Bedroom | 12'8'' x 18'7'' | ||
| Second Level | Laundry Room | 6'4'' x 8'11'' | ||
| Second Level | Bedroom | 9'11'' x 13'5'' | ||
| Second Level | Bedroom | 9'1'' x 13'5'' | ||
| Second Level | 5pc Bathroom | 6'3'' x 15'1'' | ||
| Second Level | 4pc Bathroom | 7'11'' x 7'10'' | ||
| Basement | Utility Room | 18'3'' x 26'10'' | ||
| Basement | Recreation Room | 18'2'' x 24'5'' | ||
| Main Level | Living Room | 11'8'' x 25'9'' | ||
| Main Level | Kitchen | 10'2'' x 11'11'' | ||
| Main Level | Foyer | 9'2'' x 16'4'' | ||
| Main Level | Dining Room | 7'8'' x 13'7'' | ||
| Main Level | 2pc Bathroom | 4'9'' x 4'11'' |
Utilities
| Cable | Available |
| Natural Gas | Available |
| Telephone | Available |
https://www.realtor.ca/real-estate/26859884/1345-demers-avenue-kingston
Interested?
Contact us for more information

Liza Tallen
Broker
www.KingstonHomeFinder.com

7-640 Cataraqui Woods Drive
Kingston, Ontario K7P 2Y5
(613) 384-1200
www.discoverroyallepage.ca/
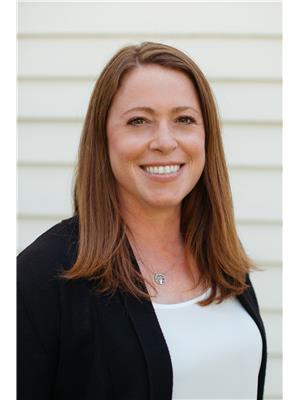
Lisa Salamone
Broker

7-640 Cataraqui Woods Drive
Kingston, Ontario K7P 2Y5
(613) 384-1200
www.discoverroyallepage.ca/

Sue Tallen
Broker
kingstonhomefinder.com/

7-640 Cataraqui Woods Drive
Kingston, Ontario K7P 2Y5
(613) 384-1200
www.discoverroyallepage.ca/

